2 Bed Terraced House, Cash/Bridging Only, Sherborne, DT9 6RY, £269,950
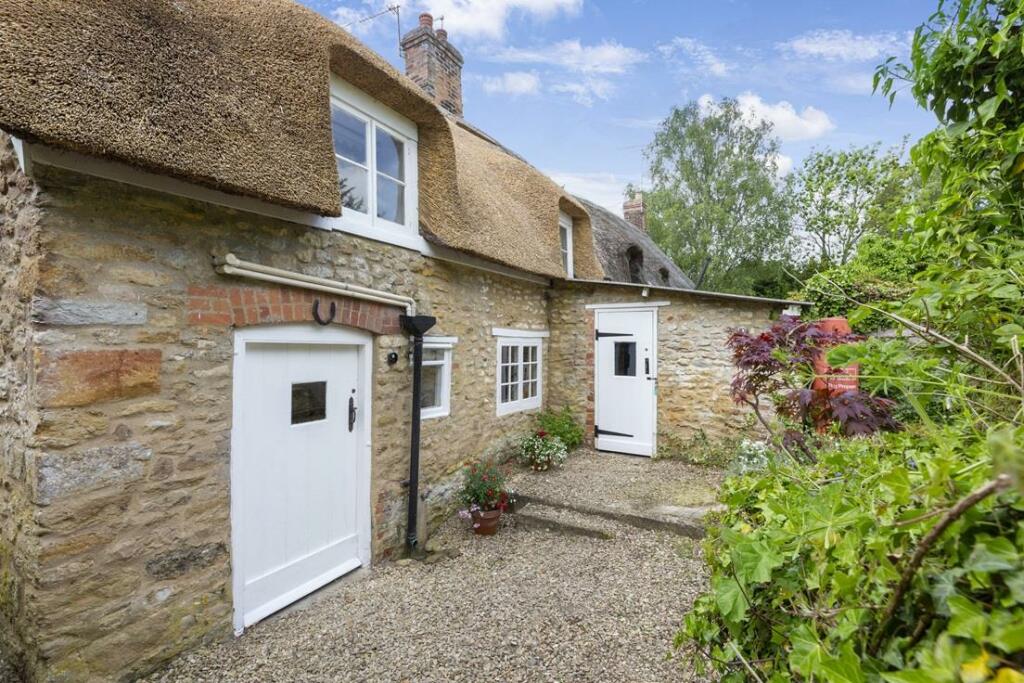
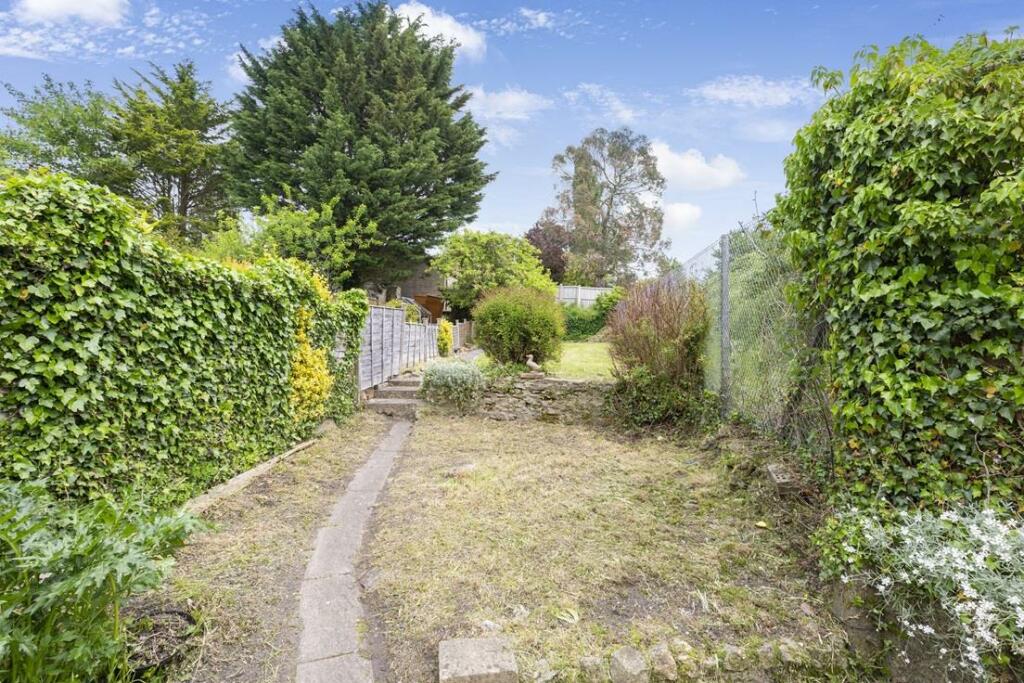
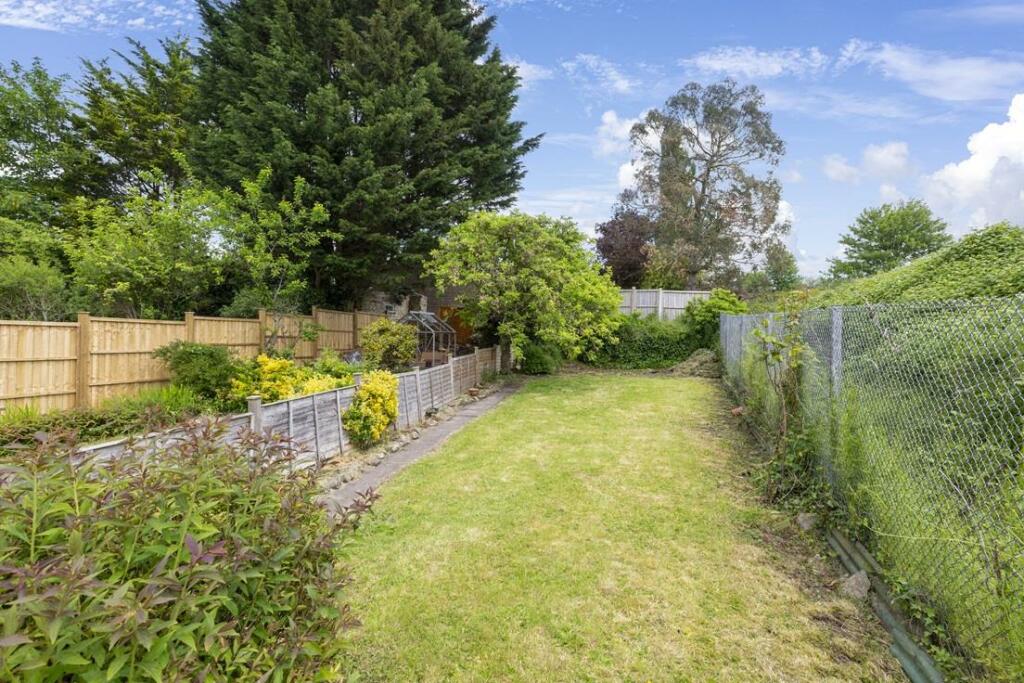
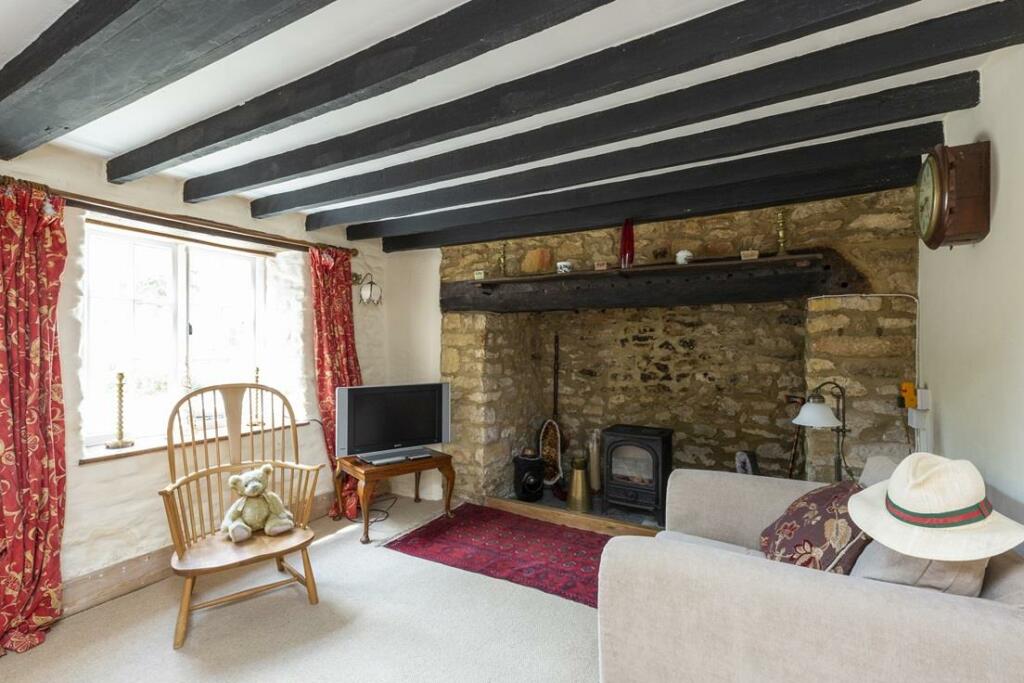
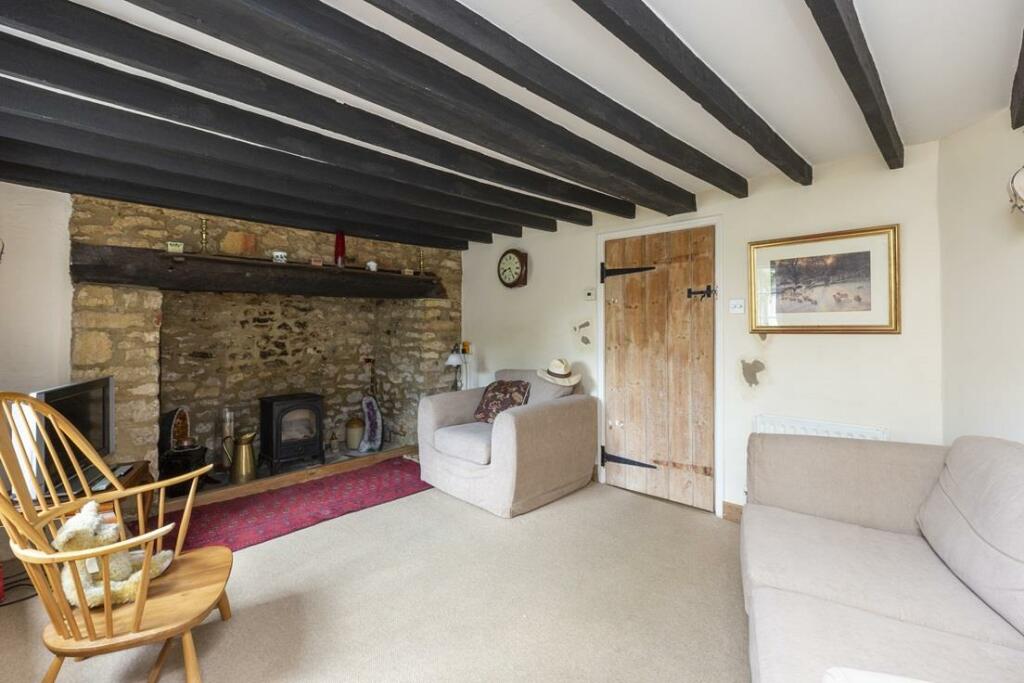
ValuationOvervalued
| Sold Prices | £122K - £375K |
| Sold Prices/m² | £1.2K/m² - £4.6K/m² |
| |
Square Metres | ~68.11 m² |
| Price/m² | £4K/m² |
Value Estimate | £151,991£151,991 |
| |
End Value (After Refurb) | £205,641£205,641 |
Investment Opportunity
Cash In | |
Purchase Finance | Bridging LoanBridging Loan |
Deposit (25%) | £67,488£67,488 |
Stamp Duty & Legal Fees | £11,020£11,020 |
Refurb Costs | £27,615£27,615 |
Bridging Loan Interest | £7,086£7,086 |
Total Cash In | £114,959£114,959 |
| |
Cash Out | |
Monetisation | FlipRefinance & RentRefinance & Rent |
Revaluation | £205,641£205,641 |
Mortgage (After Refinance) | £154,231£154,231 |
Mortgage LTV | 75%75% |
Cash Left In | £114,959£114,959 |
Equity | £51,410£51,410 |
Rent Range | £600 - £2,200£600 - £2,200 |
Rent Estimate | £1,124 |
Running Costs/mo | £887£887 |
Cashflow/mo | £237£237 |
Cashflow/yr | £2,839£2,839 |
ROI | 2%2% |
Gross Yield | 5%5% |
Local Sold Prices
33 sold prices from £122K to £375K, average is £170K. £1.2K/m² to £4.6K/m², average is £2.3K/m².
| Price | Date | Distance | Address | Price/m² | m² | Beds | Type | |
| £282K | 09/21 | 0 mi | 2, The Cross, Bradford Abbas, Sherborne, Dorset DT9 6RY | £4,623 | 61 | 2 | Semi-Detached House | |
| £250K | 11/22 | 0.01 mi | Wild Thyme Cottage, The Cross, Bradford Abbas, Sherborne, Dorset DT9 6RY | - | - | 2 | Detached House | |
| £375K | 01/21 | 0.13 mi | Kenlea, Westbury, Bradford Abbas, Sherborne, Dorset DT9 6RJ | - | - | 2 | Terraced House | |
| £270K | 12/22 | 1.16 mi | 5, The Green, Stoford, Yeovil, Somerset BA22 9UD | £3,000 | 90 | 2 | Terraced House | |
| £340K | 11/21 | 1.19 mi | 421, Church Road, Thornford, Sherborne, Dorset DT9 6QE | - | - | 2 | Terraced House | |
| £310K | 06/21 | 1.19 mi | 421, Church Road, Thornford, Sherborne, Dorset DT9 6QE | - | - | 2 | Terraced House | |
| £195K | 02/21 | 1.26 mi | 443, Longford Road, Thornford, Sherborne, Dorset DT9 6QQ | £3,305 | 59 | 2 | Semi-Detached House | |
| £200K | 04/21 | 1.26 mi | 444, Longford Road, Thornford, Sherborne, Dorset DT9 6QQ | £3,030 | 66 | 2 | Terraced House | |
| £245.5K | 11/23 | 1.27 mi | 17, Blackbirds, Thornford, Sherborne, Dorset DT9 6QZ | £4,217 | 58 | 2 | Terraced House | |
| £245K | 07/23 | 1.28 mi | 26, Morston, Thornford, Sherborne, Dorset DT9 6RB | £4,016 | 61 | 2 | Semi-Detached House | |
| £156K | 02/23 | 1.47 mi | 2, Newton Road, Stoford, Yeovil, Somerset BA22 9UW | £3,391 | 46 | 2 | Terraced House | |
| £220K | 02/21 | 1.55 mi | 23, The Green, Stoford, Yeovil, Somerset BA22 9UD | £2,391 | 92 | 2 | Semi-Detached House | |
| £182K | 08/21 | 1.74 mi | 9, Clifton View, Barwick, Yeovil, Somerset BA22 9TU | £2,193 | 83 | 2 | Semi-Detached House | |
| £173K | 06/23 | 1.78 mi | 44, Lyde Road, Yeovil, Somerset BA21 5DN | - | - | 2 | Terraced House | |
| £122K | 12/20 | 1.79 mi | 45, Lyde Road, Yeovil, Somerset BA21 5AT | £1,877 | 65 | 2 | Semi-Detached House | |
| £162.5K | 03/23 | 1.8 mi | 23, Cromwell Road, Yeovil, Somerset BA21 5AN | £1,868 | 87 | 2 | Terraced House | |
| £130K | 12/21 | 1.82 mi | 10, Mowleaze, Barwick, Yeovil, Somerset BA22 9TY | - | - | 2 | Terraced House | |
| £155K | 03/21 | 1.82 mi | 34, Fairhouse Road, Barwick, Yeovil, Somerset BA22 9TL | £1,707 | 91 | 2 | Semi-Detached House | |
| £133K | 12/20 | 1.82 mi | 21, Sandringham Road, Yeovil, Somerset BA21 5JE | £1,511 | 88 | 2 | Terraced House | |
| £142.5K | 03/21 | 1.86 mi | 6, Great Western Terrace, Yeovil, Somerset BA21 5AA | £2,415 | 59 | 2 | Terraced House | |
| £157.5K | 02/21 | 1.86 mi | 36, Cromwell Road, Yeovil, Somerset BA21 5AW | £1,202 | 131 | 2 | Terraced House | |
| £170K | 05/23 | 1.86 mi | 37, Cromwell Road, Yeovil, Somerset BA21 5AN | - | - | 2 | Terraced House | |
| £135K | 11/21 | 1.91 mi | 1, St Michael's Avenue, Yeovil, Somerset BA21 4LA | £1,753 | 77 | 2 | Terraced House | |
| £185K | 12/22 | 1.92 mi | 3, St Michael's Avenue, Yeovil, Somerset BA21 4LA | £2,500 | 74 | 2 | Terraced House | |
| £172K | 04/21 | 1.92 mi | 149, Sherborne Road, Yeovil, Somerset BA21 4HF | £1,959 | 88 | 2 | Terraced House | |
| £150K | 04/21 | 1.93 mi | 83, St Michaels Road, Yeovil, Somerset BA21 5AH | - | - | 2 | Terraced House | |
| £175K | 05/21 | 1.93 mi | 52, St Michaels Road, Yeovil, Somerset BA21 5AH | £1,902 | 92 | 2 | Semi-Detached House | |
| £145K | 03/21 | 1.97 mi | 6, Alexandra Road, Yeovil, Somerset BA21 5AL | £1,813 | 80 | 2 | Terraced House | |
| £141.8K | 10/21 | 1.97 mi | 20, Alexandra Road, Yeovil, Somerset BA21 5AL | - | - | 2 | Terraced House | |
| £168K | 09/21 | 1.97 mi | 1, St Thomas Cross, Yeovil, Somerset BA21 4JT | £2,270 | 74 | 2 | Semi-Detached House | |
| £150K | 04/21 | 1.97 mi | 5, St Thomas Cross, Yeovil, Somerset BA21 4JT | £2,542 | 59 | 2 | Terraced House | |
| £159K | 04/21 | 1.98 mi | 29, Lowther Road, Yeovil, Somerset BA21 5PF | £2,065 | 77 | 2 | Terraced House | |
| £152.5K | 06/23 | 1.99 mi | 133, Lyde Road, Yeovil, Somerset BA21 5PL | - | - | 2 | Terraced House |
Local Rents
50 rents from £600/mo to £2.2K/mo, average is £1.1K/mo.
| Rent | Date | Distance | Address | Beds | Type | |
| £950 | 03/24 | 0.11 mi | South View, Bradford Abbas | 2 | Bungalow | |
| £1,470 | 03/24 | 0.68 mi | - | 3 | Terraced House | |
| £1,500 | 11/24 | 0.68 mi | - | 3 | Terraced House | |
| £1,300 | 12/23 | 0.69 mi | - | 3 | Semi-Detached House | |
| £1,300 | 03/25 | 0.69 mi | - | 3 | Semi-Detached House | |
| £1,265 | 04/24 | 0.72 mi | - | 3 | Semi-Detached House | |
| £1,265 | 04/24 | 0.72 mi | Wyke, Sherborne, DT9 | 3 | Semi-Detached House | |
| £2,075 | 07/24 | 0.86 mi | - | 4 | Detached House | |
| £2,045 | 07/24 | 0.87 mi | - | 3 | Semi-Detached House | |
| £2,200 | 03/24 | 0.87 mi | Clifton Maybank, Yeovil, BA22 | 3 | Detached House | |
| £2,200 | 03/24 | 0.87 mi | Clifton Maybank, Yeovil, BA22 | 3 | Detached House | |
| £1,700 | 01/24 | 0.87 mi | - | 2 | Semi-Detached House | |
| £1,300 | 03/24 | 1.2 mi | 33 The Waldrons, Thornford, Sherborne, Dorset. DT9 6PX | 3 | Detached House | |
| £1,100 | 03/24 | 1.28 mi | Morston, Thornford, Sherborne, DT9 | 3 | Flat | |
| £625 | 12/24 | 1.32 mi | - | 2 | Flat | |
| £725 | 05/24 | 1.32 mi | - | 1 | Flat | |
| £740 | 12/24 | 1.32 mi | - | 1 | Flat | |
| £725 | 04/24 | 1.32 mi | Yeo Valley, Stoford, Yeovil, BA22 | 1 | Flat | |
| £1,100 | 12/24 | 1.37 mi | - | 3 | Semi-Detached House | |
| £1,100 | 01/25 | 1.37 mi | - | 3 | Semi-Detached House | |
| £1,100 | 05/24 | 1.37 mi | Hillside View, Yeovil, BA22 | 3 | Semi-Detached House | |
| £1,200 | 03/24 | 1.37 mi | Hillside View, Stoford, YEOVIL | 3 | House | |
| £900 | 01/24 | 1.38 mi | - | 3 | Terraced House | |
| £950 | 03/24 | 1.38 mi | Quarry Cottages | 2 | Terraced House | |
| £1,100 | 05/24 | 1.5 mi | Meadow View, Stoford, Yeovil, Somerset, BA22 | 3 | House | |
| £1,250 | 05/24 | 1.52 mi | Court Lane, Stoford | 3 | Bungalow | |
| £1,900 | 01/24 | 1.58 mi | - | 3 | Semi-Detached House | |
| £1,900 | 03/25 | 1.58 mi | - | 3 | Semi-Detached House | |
| £725 | 03/24 | 1.6 mi | Hoopers Lane, Stoford, YEOVIL | 1 | House | |
| £1,200 | 05/24 | 1.62 mi | Silver Street, Stoford, YEOVIL | 3 | House | |
| £800 | 11/24 | 1.69 mi | - | 1 | Flat | |
| £895 | 04/24 | 1.76 mi | Eastern Yeovil, Somerset | 2 | Terraced House | |
| £825 | 03/24 | 1.78 mi | Chepstow Court, Lyde Road, Yeovil | 2 | Flat | |
| £825 | 03/24 | 1.78 mi | Chepstow Court, Lyde Road, Yeovil | 2 | Flat | |
| £950 | 03/24 | 1.79 mi | Herblay Close, YEOVIL | 2 | Flat | |
| £1,050 | 03/24 | 1.8 mi | Lyde Road, Yeovil | 3 | Terraced House | |
| £800 | 03/24 | 1.82 mi | Lyde Road, YEOVIL | 1 | Flat | |
| £895 | 12/24 | 1.83 mi | - | 2 | Flat | |
| £895 | 03/24 | 1.84 mi | The Mill, Barwick | 2 | Flat | |
| £895 | 03/24 | 1.84 mi | Victoria Road, Yeovil | 2 | Semi-Detached House | |
| £1,200 | 03/24 | 1.85 mi | Sherborne Road, YEOVIL | 3 | Flat | |
| £700 | 04/24 | 1.86 mi | Cromwell Road, YEOVIL | 1 | Flat | |
| £1,050 | 10/23 | 1.86 mi | - | 3 | Terraced House | |
| £825 | 03/24 | 1.88 mi | Hillside Terrace, Yeovil | 2 | Flat | |
| £950 | 03/24 | 1.89 mi | Rosebery Avenue, YEOVIL | 3 | House | |
| £1,100 | 03/24 | 1.9 mi | Yeovil | 3 | House | |
| £695 | 11/23 | 1.91 mi | - | 1 | Flat | |
| £950 | 03/24 | 1.92 mi | Church Lane, Barwick, YEOVIL | 1 | Flat | |
| £600 | 08/23 | 1.92 mi | - | 1 | Flat | |
| £600 | 03/24 | 1.92 mi | - | 1 | Flat |
Local Area Statistics
Population in DT9 | 20,76020,760 |
Town centre distance | 3.21 miles away3.21 miles away |
Nearest school | 0.20 miles away0.20 miles away |
Nearest train station | 1.14 miles away1.14 miles away |
| |
Rental demand | Tenant's marketTenant's market |
Rental growth (12m) | -5%-5% |
Sales demand | Balanced marketBalanced market |
Capital growth (5yrs) | +19%+19% |
Property History
Price changed to £269,950
February 28, 2025
Listed for £279,000
December 10, 2024
Sold for £175,000
2005
Sold for £124,000
2003
Floor Plans
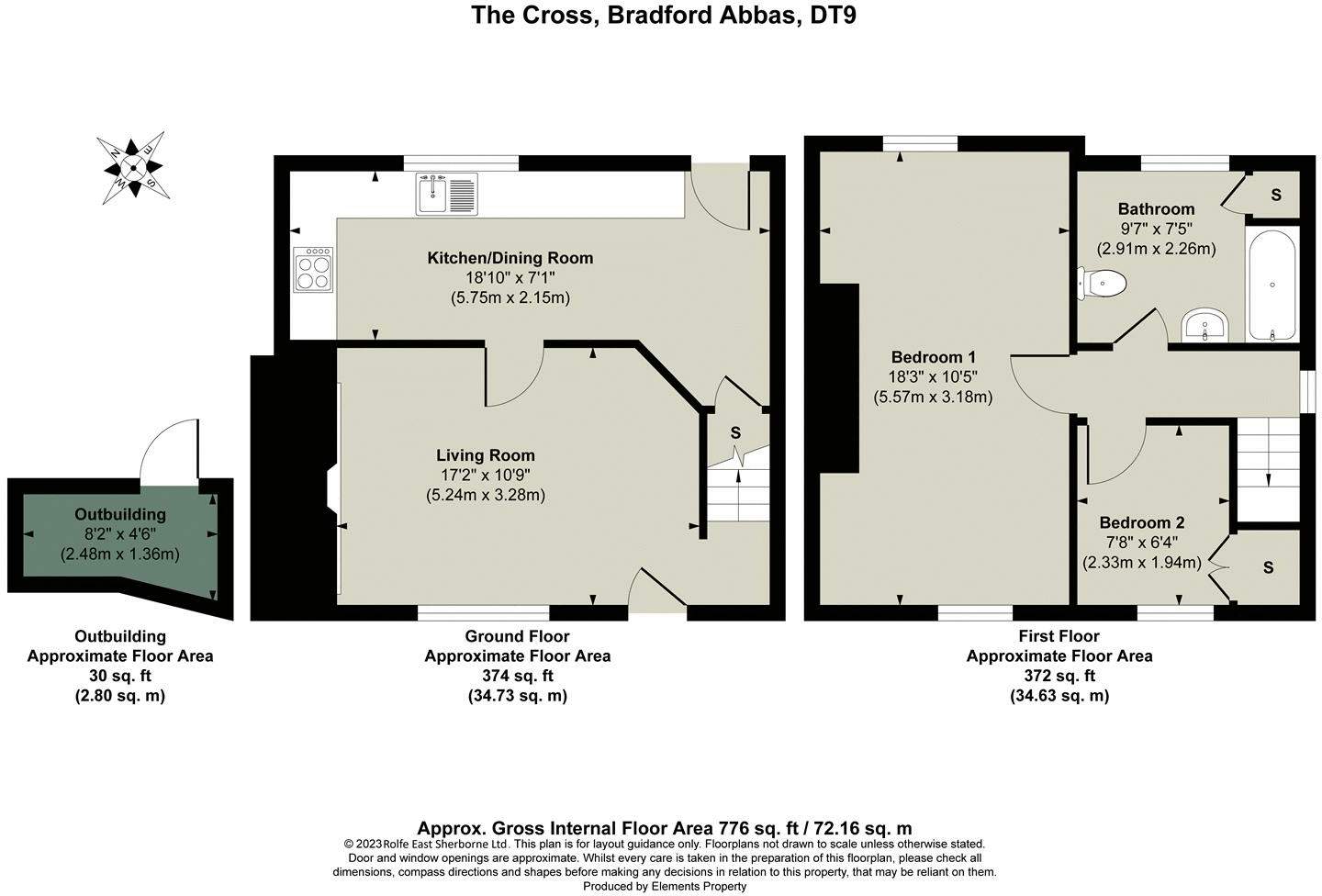
Description
- VERY PRETTY GRADE II LISTED THATCHED END OF TERRACE DORSET COTTAGE. +
- LARGE PRIVATE 90' REAR GARDEN BOASTING SUNNY ASPECT. +
- DRIVEWAY PARKING FOR TWO CARS. +
- TUCKED AWAY VILLAGE CENTRE LOCATION ON NO-THROUGH LANE. +
- SURROUNDED BY ATTRACTIVE CHARACTER COTTAGES. +
- RECENTLY FULLY RE-THATCHED / LPG FIRED RADIATOR CENTRAL HEATING. +
- INGLENOOK FIREPLACE, EXPOSED BEAMS, LATCH DOORS ANDEXPOSED INTERNAL STONE. +
- NO FURTHER CHAIN. +
- VERY SHORT WALK TO VILLAGE PUB, PARISH CHURCH AND PRIMARY SCHOOL. +
- SHORT DRIVE TO RAILWAY STATION TO LONDON WATERLOO AND SHERBORNE TOWN. +
VACANT - NO FURTHER CHAIN. WITH DRIVEWAY PARKING FOR TWO CARS! HUGE 90' REAR GARDEN! 'Bankside Cottage, 4 The Cross' is a very pretty, Grade II listed, thatched end of terrace cottage dating back to approximately 1690 and situated in the heart of the popular Dorset village of Bradford Abbas. The cottage is tucked away at the end of a no-through lane, surrounded by attractive character cottages. It is a short walk to the local village pub and primary school. There are country lane walks from nearby the front door - ideal as you do not need to put the children or the dogs in the car! The cottage has been recently fully re-thatched and has also been maintained well. It boasts a wealth of original character features including an Inglenook fireplace, exposed beams, pine latch cottage doors, multi-pane windows and exposed natural stone internal elevations. It is heated by an LPG fired radiator central heating system. The cottage boasts a huge, private rear garden measuring 90' in length x 20' in width and benefitting from sunny east and south-facing aspects. There is driveway parking at the front of the cottage for two cars. The accommodation comprises large sitting room (20'2 maximum x 11'8 maximum), open-plan kitchen dining room (18'10 maximum 11'9 maximum), attached ground floor utility room, first floor landing, one large double bedroom (18'4 maximum 10'5 maximum), a second single bedroom / office and a first floor family bathroom. It is only a short walk to the village centre and amenities, including village pub, parish church and sought-after primary school. It is a short drive to the Abbey town of Sherborne with its coveted high street, buzzing, popular out-and-about culture, boutique stores, organic bakeries, coffee shops, restaurants, gastro-pubs and farmers market. Sherborne also boasts the breath-taking Sherborne Abbey building, Alms Houses and world-famous Sherborne private schools. NO FURTHER CHAIN.
It is also a very short drive to the mainline railway station to London Waterloo. Sherborne has also recently won the award for the best place to live in the South West by The Times 2024. It also boasts ‘The Sherborne’ – a top class, recently opened arts and conference centre plus restaurant that is in the building of the original Sherborne house. It is only a 45 minute drive to the stunning Jurassic Coastline. It is only a short drive to the centres of Sherborne, Bruton and Wincanton towns. Bruton is particularly popular with ex-London buyers and offers Hauser & Wirth Somerset - a pioneering world-class gallery and multi-purpose arts centre. It also boasts The Newt - a country estate with splendid gardens, woodland, hotel, restaurants and farmland. This cottage is perfect for those couples or singles making the most of the decreasing mortgages available at the moment, buyers cashing out of the South East and London market or cash buyers looking for their perfect pied-a-terre or rural pad to spend time in.
Front door with outside light leads to
SITTING ROOM: 20’2 Maximum x 11’8 Maximum. A generous main reception room full of cosy cottage features including Inglenook fireplace, flagstone hearth, log burner-style LPG stove, exposed internal beams and natural stone elevations, multi-pane period window to the front, two radiators, TV aerial attachment, staircase rises to the first floor, pine latch cottage door leads to the
KITCHEN / DINING ROOM: 18’10 Maximum x 11’9 Maximum. An large open-plan room boasting an extensive range of fitted pine panelled kitchen units comprising granite effect laminated work surface, inset stainless steel one and a half sink bowl and drainer unit, mixer tap over, decorative tiled surrounds, inset electric hob with Bosch electric oven under, a range of drawers and cupboards under, space and plumbing for dishwasher, space for upright fridge freezer, radiator, a range of matching wall mounted cupboards, under unit lighting, concealed wall mounted cooker hood extractor fan, fitted wine rack, exposed beams, timber effect flooring, two windows to the rear overlook the rear garden, glazed cottage door to the rear, painted panelling, radiator, pine door leads to under stairs cupboard space.
Staircase rises from the sitting room to the first floor landing. Window to the side. Pine moulded skirting boards and architraves, ceiling hatch to loft storage space, pine latch cottage doors lead off the landing to the first floor rooms.
BEDROOM ONE: 18’4 Maximum x 10’5 Maximum. A generous double bedroom enjoying a light dual aspect with multi-pane window to the front boasting an easterly aspect and the morning sun and window to the rear overlooking the rear garden, chimney breast feature, exposed beams, radiator.
BEDROOM TWO / OFFICE: 7’10 Maximum x 6’4 Maximum. A useful occasional single bedroom, multi-pane window to the front, radiator, exposed beams, door leads to fitted cupboard space.
FIRST FLOOR FAMILY BATHROOM: 9’6 Maximum x 7’2 Maximum. A period-style white suite comprising low level WC, pedestal wash basin, panel bath with mains shower / tap arrangement over, tiled surrounds, radiator, timber effect flooring, exposed beams, window to the rear, extractor fan.
OUTSIDE: At the front of the property is an area laid to stone chippings providing off road parking for two cars. This area gives a depth of 18’9 from the lane. A variety of flowerbeds and borders, outside light. Wrought iron side gate gives access to private side pathway leading to the main rear garden. Security lighting.
The main rear garden measures approximately 90’ in length x 20’ in width. Lower patio seating area laid to stone chippings, area to store recycling containers and wheelie bins, LPG tanks, glazed door leads to
ATTACHED UTILITY ROOM / OUTHOUSE: Providing space and plumbing for washing machine, wall mounted LPG-fired boiler, light and power connected.
Three steps rise to the main lawned area enclosed by fencing and boasting a variety of mature trees and shrubs. The rear garden benefits from an easterly and southerly aspect – enjoying a good deal of sunshine.