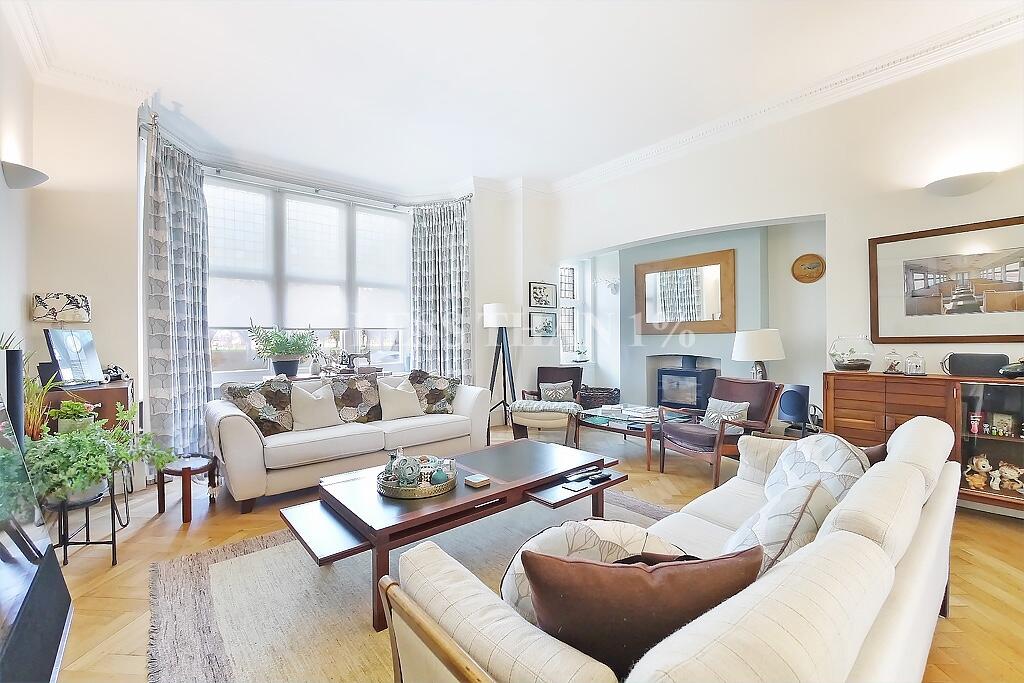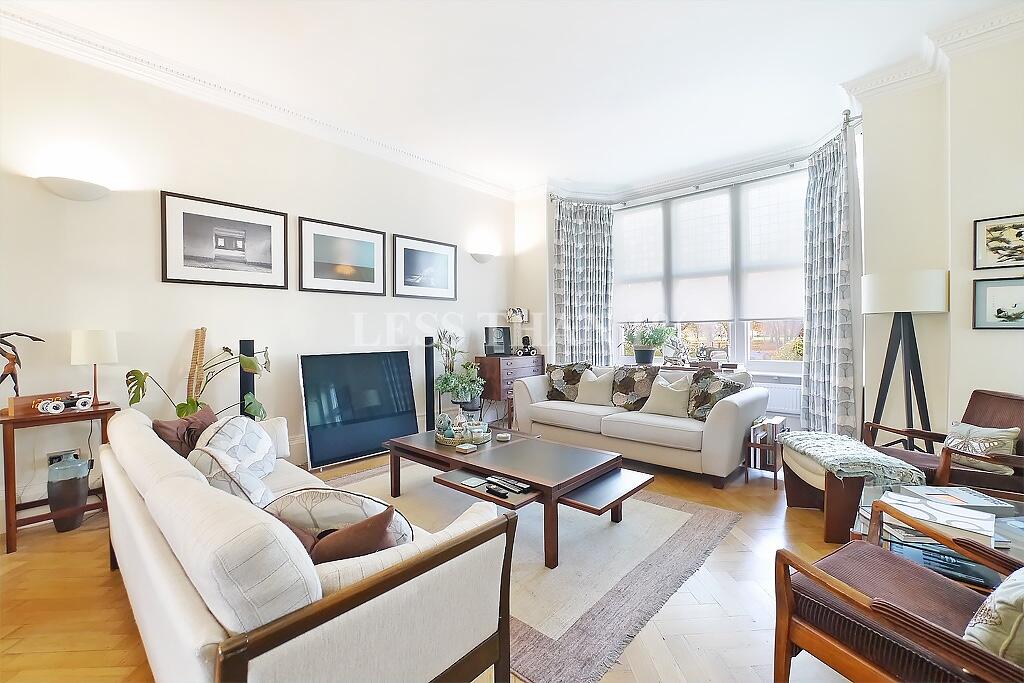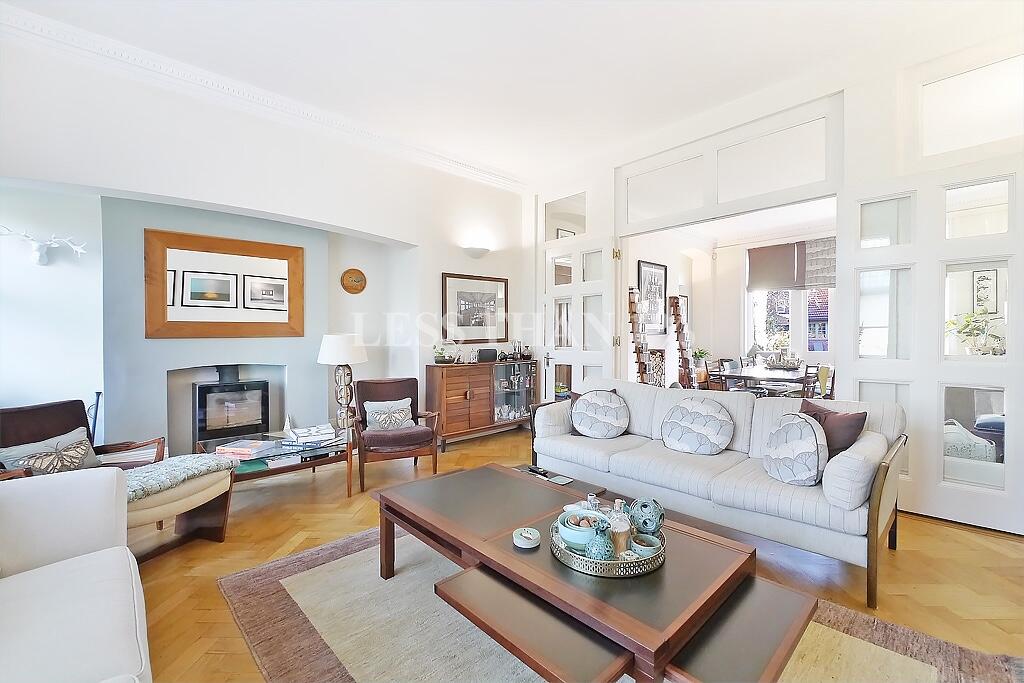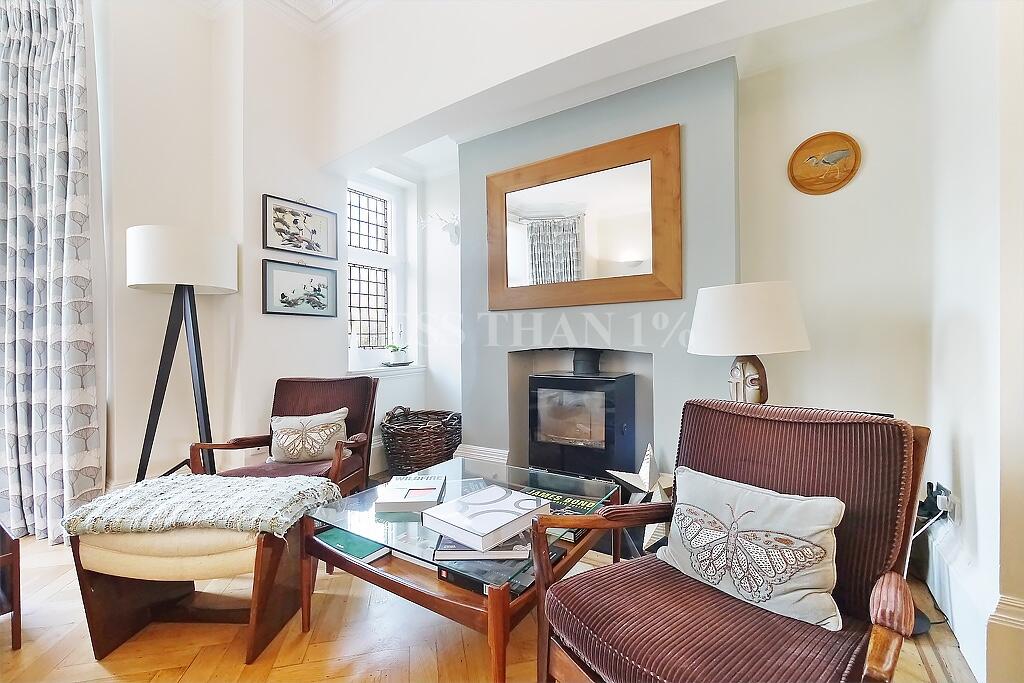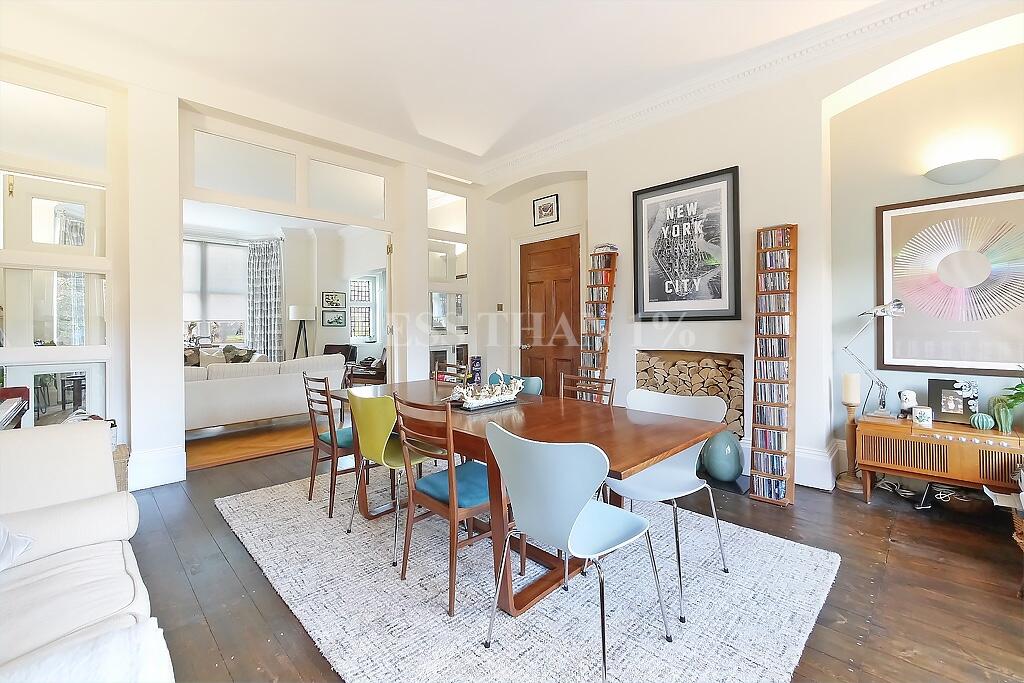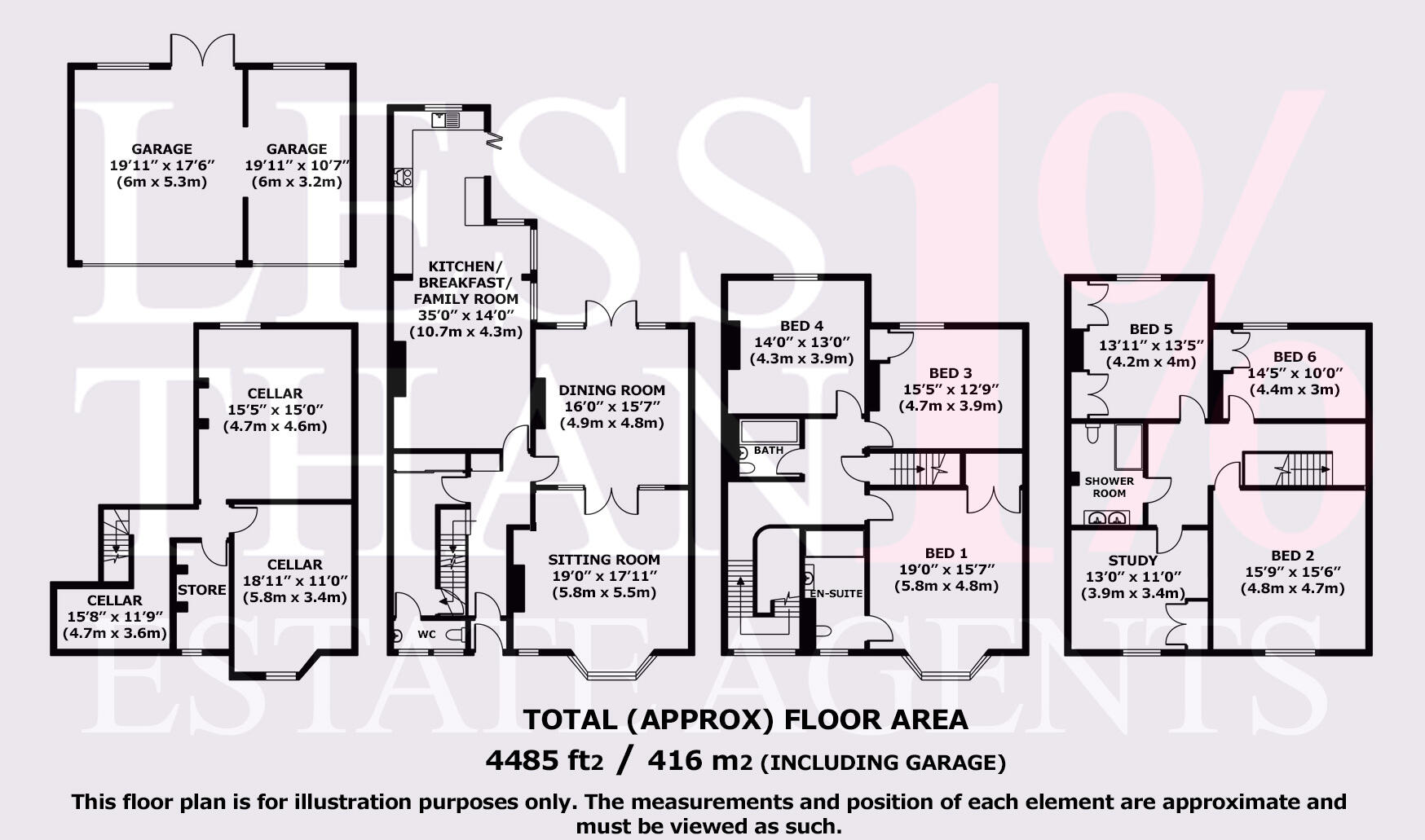- 4485 SQ FT OF ACCOMMODATION +
- ARRANGED OVER FOUR FLOORS +
- SIX DOUBLE BEDROOMS PLUS STUDY ROOM +
- DOWNSTAIRS WC, TWO BATHROOMS AND EN-SUITE +
- OPEN PLAN KITCHEN/BREAKFAST/FAMILY ROOM +
- DOUBLE RECEPTION ROOM +
- LARGE FOUR ROOM CELLAR +
- GENEROUS REAR GARDEN +
- TRIPLE GARAGE +
- POPULAR NN1 LOCATION - CLOSE TO LOCAL AMENITIES +
LESS THAN 1% offer this beautifully presented, six bedroom, Town House that has been sensitively modernised throughout and boasts 4485 sq ft of accommodation, arranged over four floors. The property enjoys views across The Racecourse and has a triple garage to the rear.
ACCOMMODATION: (FOR ROOM BY ROOM DIMENSIONS AND SQUARE FOOTAGE PLEASE SEE FLOOR PLANS).
GROUND FLOOR:
- Entrance Porch:
Door to...
- Entrance Hall:
Stairs rising to First Floor. Doors to...
- Kitchen/Breakfast/Family Room:
Two full length windows to side aspect. Two windows to rear asepct. Skylight. Bi-fold doors to side aspect. Log Burning Stove. Kitchen comprises a range of wall and floor mounted units with Granite Worktops housing Sink, five ring Gas Hob, fitted Extractor Fan, Two Ovens. Integrated Dishwasher. Space for Fridge/Freezer.
- Dining Room:
Windows and French Doors to rear aspect. Double glazed doors open onto...
- Sitting Room:
Bay window to front aspect. Stained Glass window to front aspect. Inglenook Fireplace with Log Burning Stove.
- Inner Hallway:
Storage cupboard. Door to stairs which descend to the Cellar. Door to...
- WC:
Stained Glass Windows to front aspect. WC. Washbasin.
LOWER GROUND FLOOR:
- Cellar:
Split into four rooms with two windows to front aspect and one window to rear aspect. Lighting and power. Gas and Electricity Meters.
FIRST FLOOR:
- First Floor Landing:
Stained Glass window to front aspect. Door to stairs which rise to Second Floor. Doors to...
- Bedroom One:
Bay window to front aspect. Built-in Wardrobe. Door to...
- En-Suite Shower Room:
Window to front apsect. Heated Towel Rail. Walk-in Shower. Vanity housing Washbasin. WC.
- Bedroom Three:
Window to rear aspect. Built-in Wardrobe.
- Bedroom Four:
Window to rear aspect.
- Bathroom:
Bath with Shower over. WC. Washbasin. Heated Towel Rail.
SECOND FLOOR:
- Bedroom Two:
Window to front aspect.
- Bedroom Five:
Window to rear aspect. Two built-in Wardrobes.
- Bedroom Six:
Window to rear aspect. Built-in Wardrobe.
- Study:
Window to front aspect. Built-in storage cupboard.
- Shower Room:
Vanity housing twin Basins. WC. Walk-in Shower. Heated Towel Rail.
EXTERIOR:
- Front Aspect:
Enclosed Front Garden with brick walls and a gate to the perimeter. Landscaped with slabs, gravel, ornamentally clipped trees and hedging and a path leading to the Front Door.
- Rear Aspect:
A generous Rear Garden mainly laid to lawn with a raised and spacious patio adjoining the house. There is a further patio area to the rear and the garden enjoys plenty of mature plants, trees and shrubs.
- Triple Garage:
Brick-built Garage with two electric roller doors which open onto a good service road. Lighting and power. Two windows and double doors to the Rear Garden. Large loft space above single garage.
COUNCIL TAX BAND: "F"
UTILITY SUPPLY:
- Electric: Mains supply
- Water: Mains supply
- Heating: Gas central & Two Log Burning Stoves
SEWERAGE:
- Mains supply
RIGHTS & RESTRICTIONS:
- No public rights of way
- Not a Listed property
RISKS:
- Not Flooded in last 5 years
ADDITIONAL INFORMATION:
The property has planning permission for large Kitchen extension and configuration of First Floor.
