2 Bed Semi-Detached House, Single Let, Leeds, LS15 9AQ, £250,000
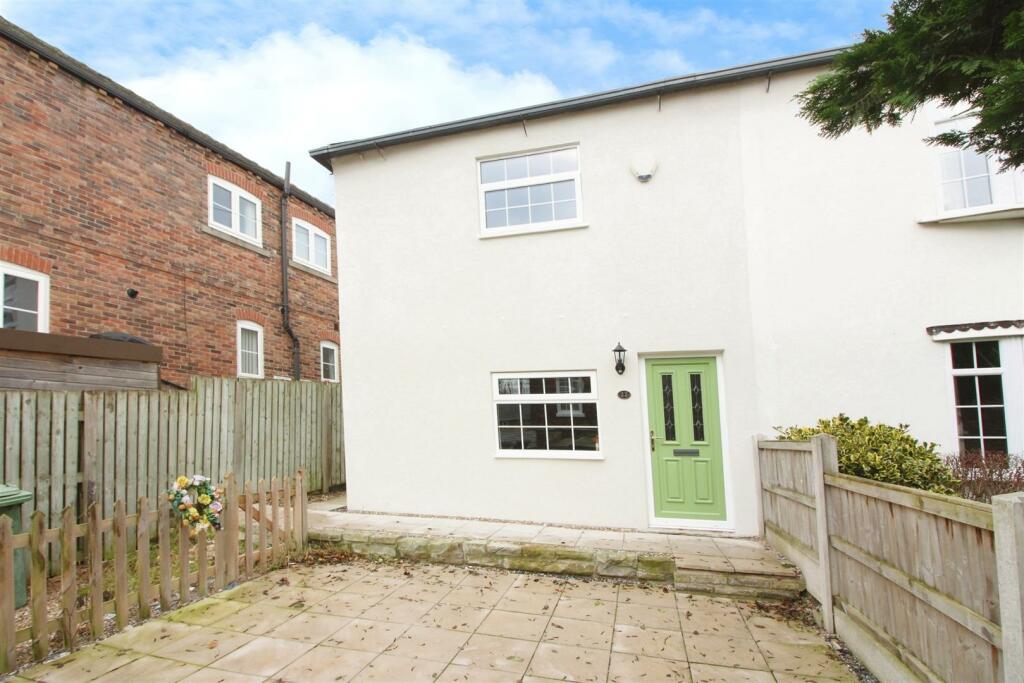
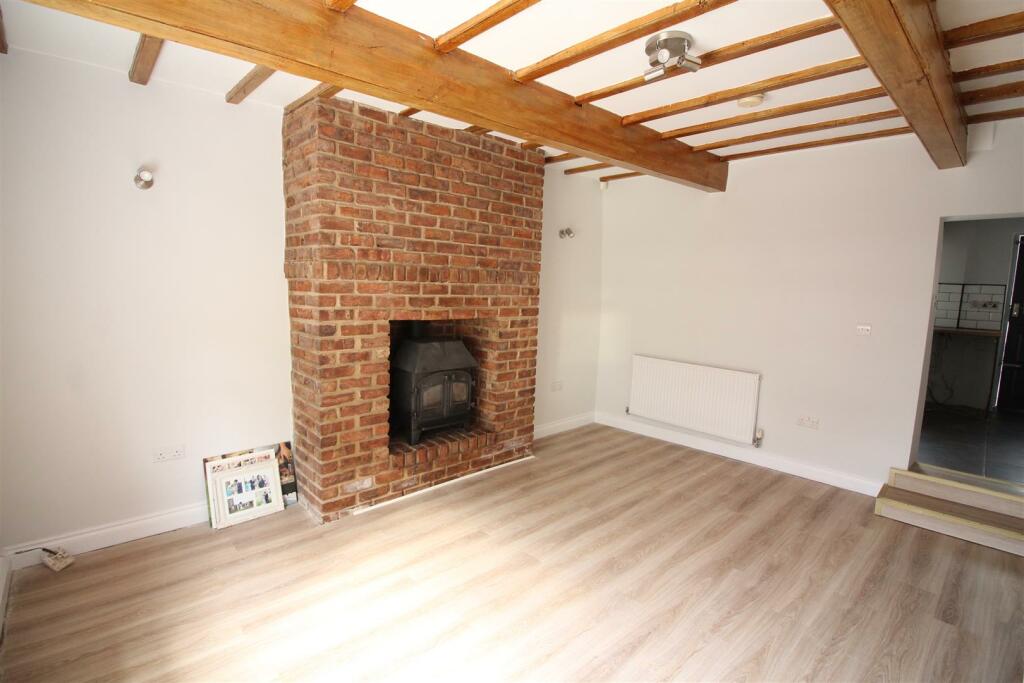
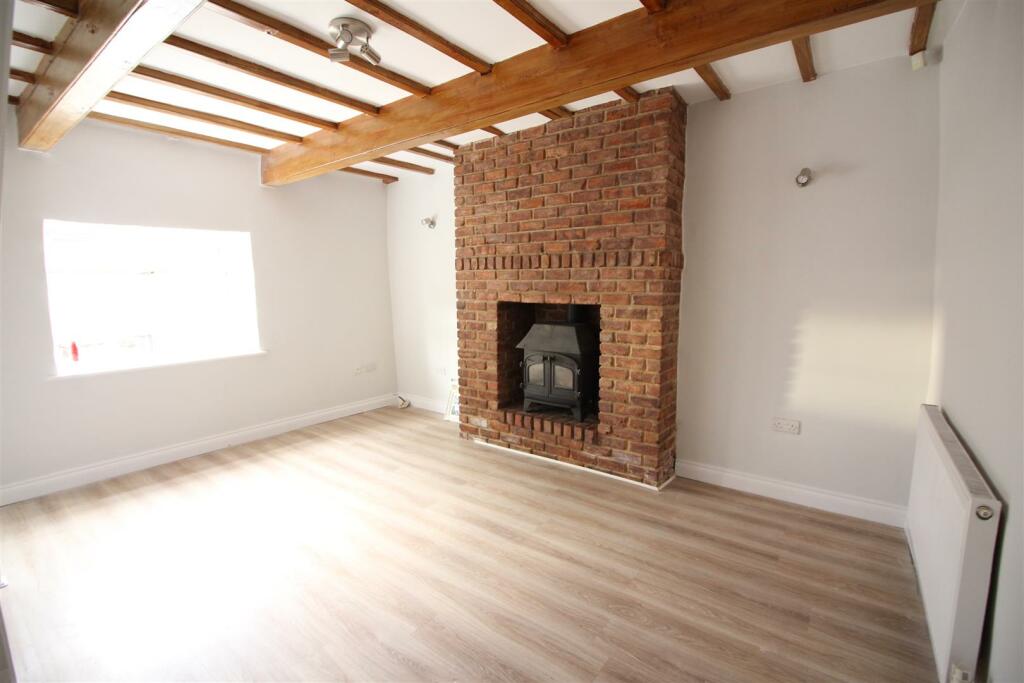
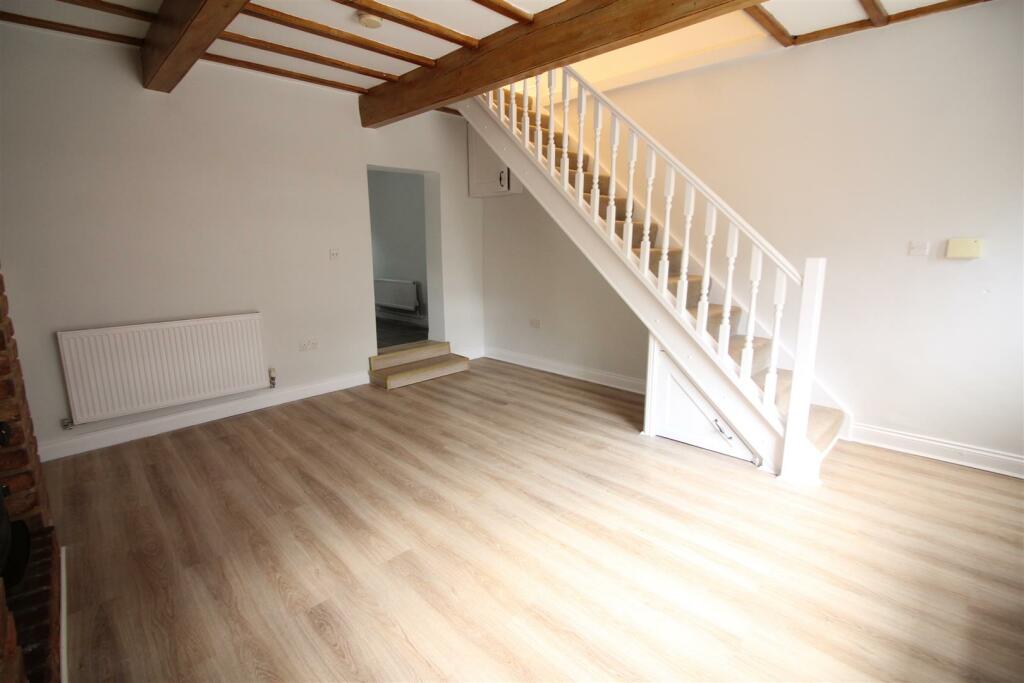
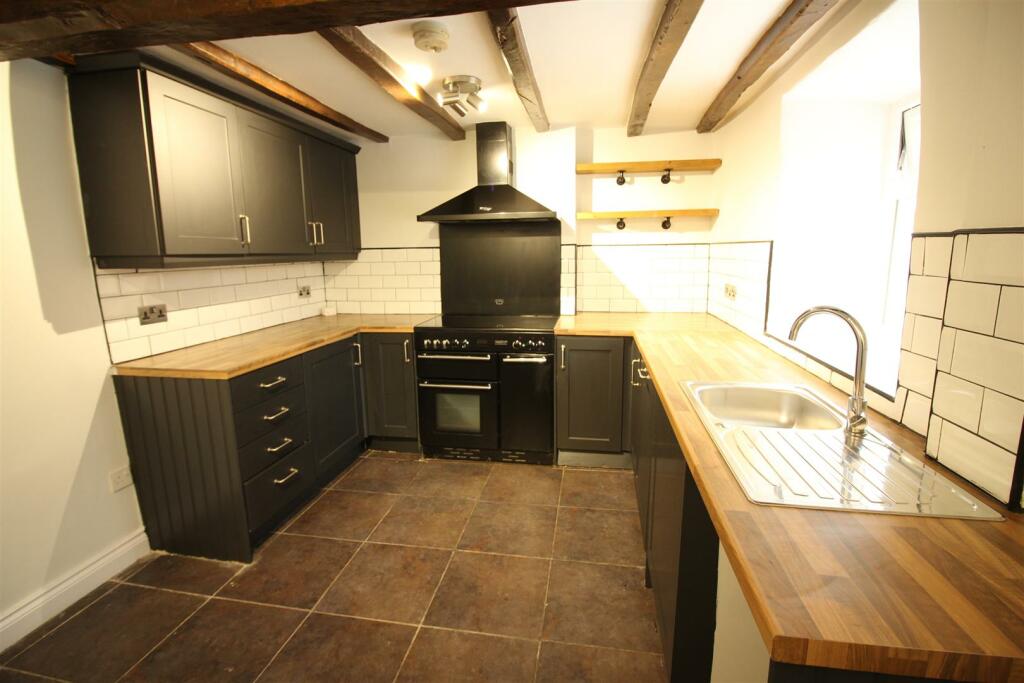
ValuationFair Value
Cashflows
Property History
Listed for £250,000
December 9, 2024
Sold for £139,995
2005
Sold for £56,500
1997
Floor Plans
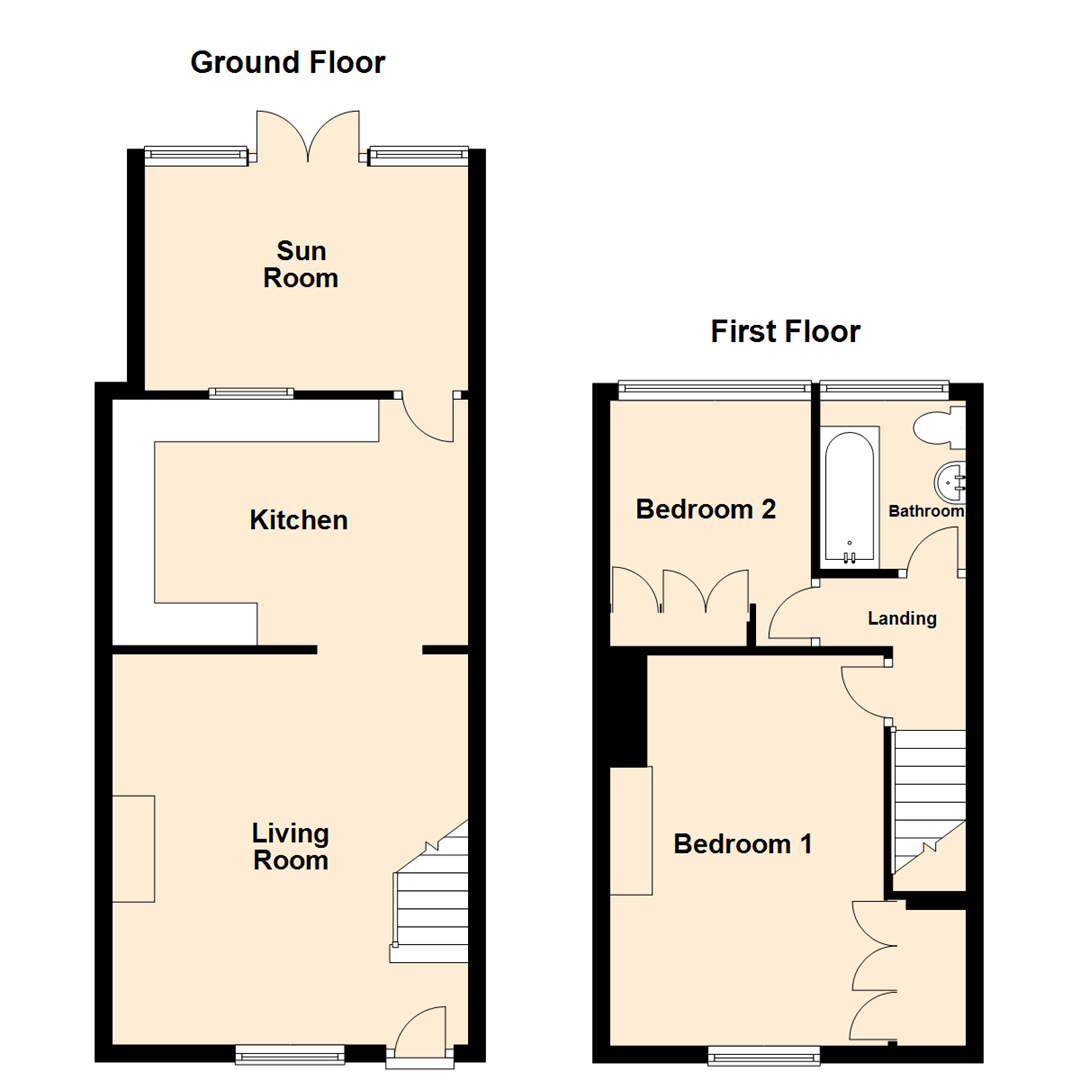
Description
- CHARACTER COTTAGE +
- TWO BEDROOMS +
- RARE TO MARKET +
- ADDITIONAL SUN ROOM +
- RE-RENDERED 2024 +
- RE-DECORATED THROUGHOUT +
- GARDENS FRONT & REAR +
- WALKING DISTANCE TO TEMPLENEWSAM ESTATE +
- COUNCIL TAX BAND C +
- EPC RATING D +
* OLD COLTON VILLAGE. MUST BE VIEWED. CHARACTER COTTAGE CLOSE TO TEMPLENEWSAM, NO CHAIN *
Quietly nestling within an exclusive courtyard is this two bedroom cottage. Sympathetically modernised to provide a modern home but bursting with character features including an exposed brick fireplace and beams to the ceilings. The cottage which has been extended to the rear to provide a sun room or dining room enjoys gas central heating, PVCu double-glazing and had a replacement roof in 2015. Having undergone a programme of re-rendering in 2024 and re-decorating throughout the property offers ready to move into accommodation with no onward chain!
The accommodation briefly comprises to the ground floor; living room, fitted kitchen, sun room with access to the garden. To the first floor are two bedrooms and the house family bathroom. Enclosed gardens to the front and rear.
Enjoying an idyllic haven within this highly regarded and sought after conservation area, being a short walk from Templenewsam Country Park Estate and a 'stones throw' from the Colton medieval trail! The location is unparalleled being adjacent to fantastic transport links via the M1 motorway networks giving quick and easy access to Wetherby, York or Wakefield and a railway station at Crossgates for a quick and smooth commute to LEEDS city centre. Within walking distance there is a new and exciting shopping and leisure complex at 'The Springs' plus Sainsburys supermarket at the ever popular Colton retail park. With Crossgates just a short drive away you will be spoilt for choice with a range of shops, banks, cafes and bars.
This home simply has to be viewed to appreciate both the idyllic location and character!
Ground Floor -
Living Room - 4.60m x 4.19m (15'1" x 13'9") - Enter from the garden to the open-plan lounge which is laid with wood grain effect laminate flooring. An open exposed brick fireplace houses a gas fired cast-iron stove, there is a central heating radiator, beams to the ceiling, wall light points, and a double-glazed window looking over the front garden.
Kitchen - 2.90m x 4.06m (9'6" x 13'4") - The modern kitchen is fitted with wall and base units in a modern charcoal colour with 'butcher style' work surfaces and tiled splashbacks over. Integrated appliances include a range cooker and dishwasher, there is space for a tall fridge/freezer and plumbed space for a washing machine. A 'Belfast' sink with mixer tap over sits in front of a double-glazed window which is placed to the rear.
Sun Room - 2.64m x 3.58m (8'8" x 11'9") - With a glass roof, PVCu double-glazed windows and French doors opening to the garden.
First Floor -
Landing - Doors to:
Bedroom 1 - 4.60m x 3.23m (15'1" x 10'7") - A large double bedroom fitted with a triple wardrobe providing hanging rails and shelving. The room offers an open fireplace with a cast-iron grate, stripped original floorboards, central heating radiator and double-glazed windows overlooking the front garden.
Bedroom 2 - 3.15m x 2.37m (10'4" x 7'9") - Fitted with a triple wardrobe providing storage and hanging rails, central heating radiator and a double-glazed window overlooking the rear garden.
Bathroom - A modern bathroom part tiled with 'tumbled stone' effect ceramics and fitted with a white three piece suite which comprises;- panelled bath with mains fed shower and screen over, a pedestal hand wash basin and low flush w.c. Central heating radiator and a double-glazed window placed to the rear.
Exterior - The property is approached via a small footpath which leads to a recently paved garden enclosed with a hand gate and picket fence. A side return leads to the rear garden which is also enclosed and offers a large patio seating area, raised lawn and play area.
Directions - From our Crossgates office on Austhorpe Road head west and at the end turn left onto Ring Road. Follow the road until the roundabout and take the second exit right onto Colton Lane. Follow the road and take the third right into Meynell Lane. Follow the road into Colton Old Village and bear left at the Methodist church and continue onto Meynell Road. Take the fourth left into Woodhall Court where the property can be located on the left hand side.
Similar Properties
Like this property? Maybe you'll like these ones close by too.