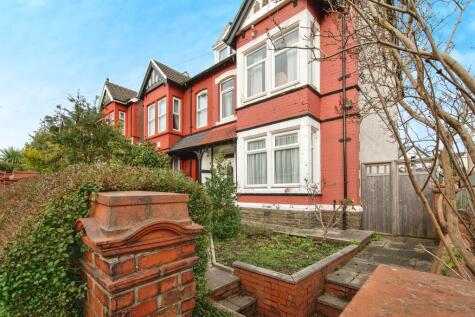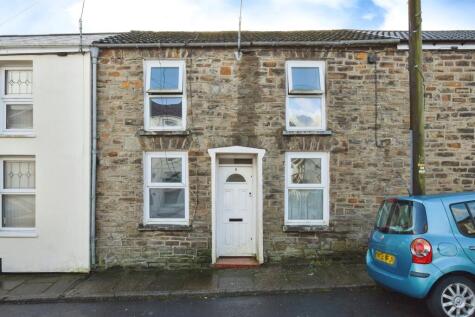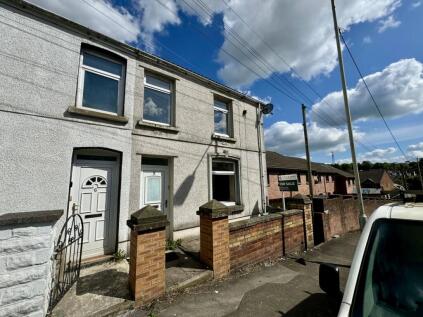4 Bed Semi-Detached House, Refurb/BRRR, Merthyr Tydfil, CF47 8RW, £410,000
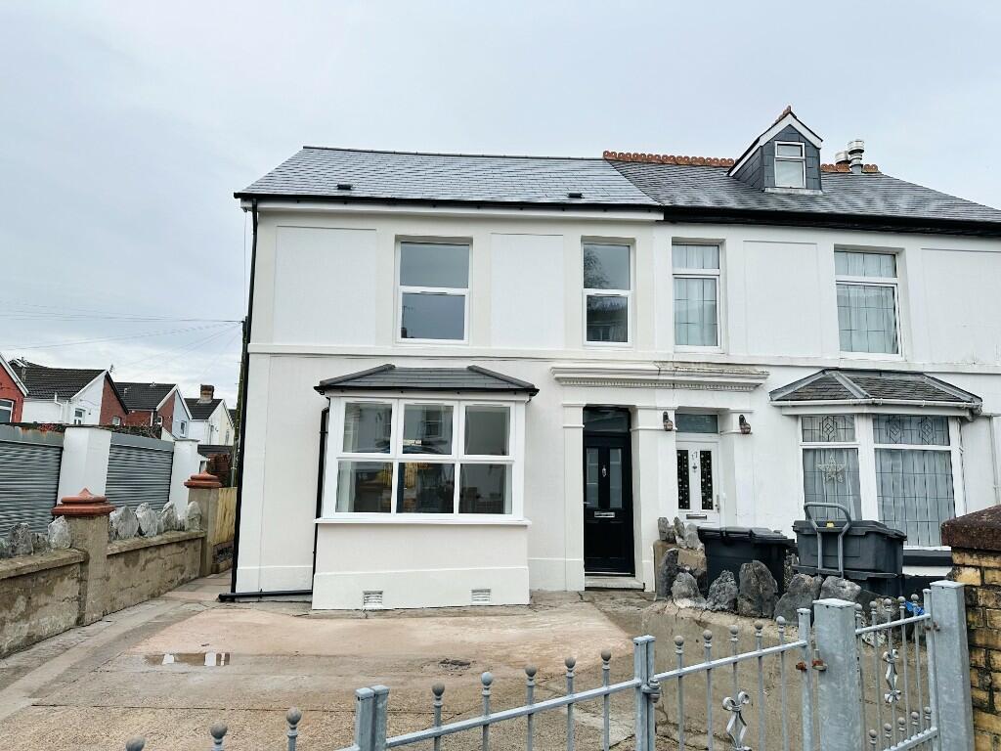
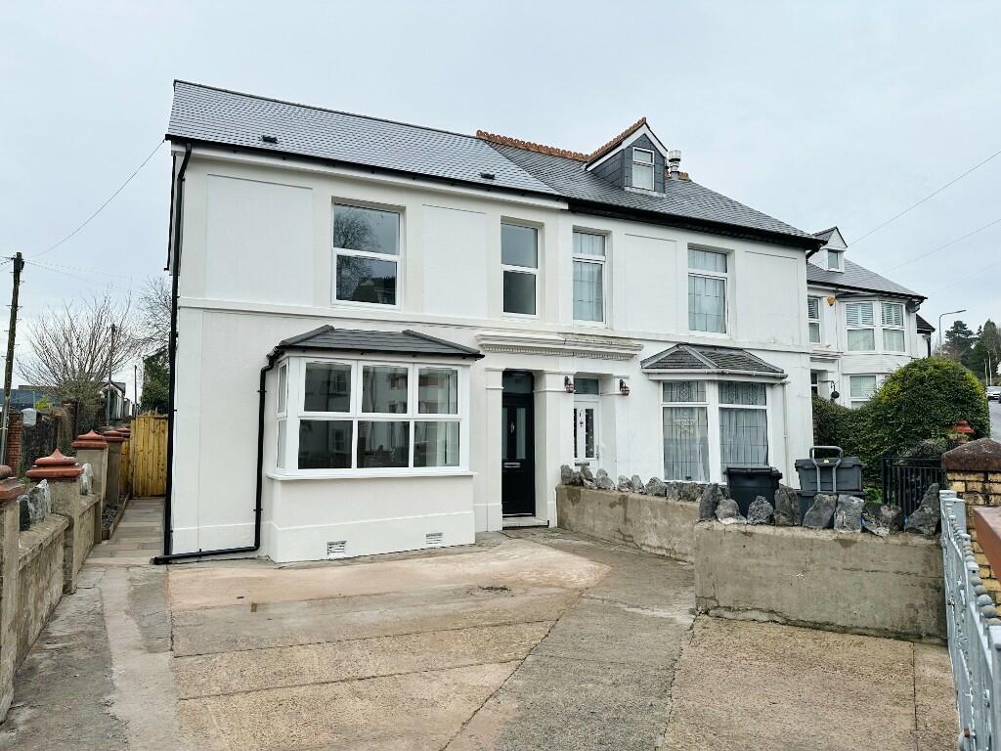
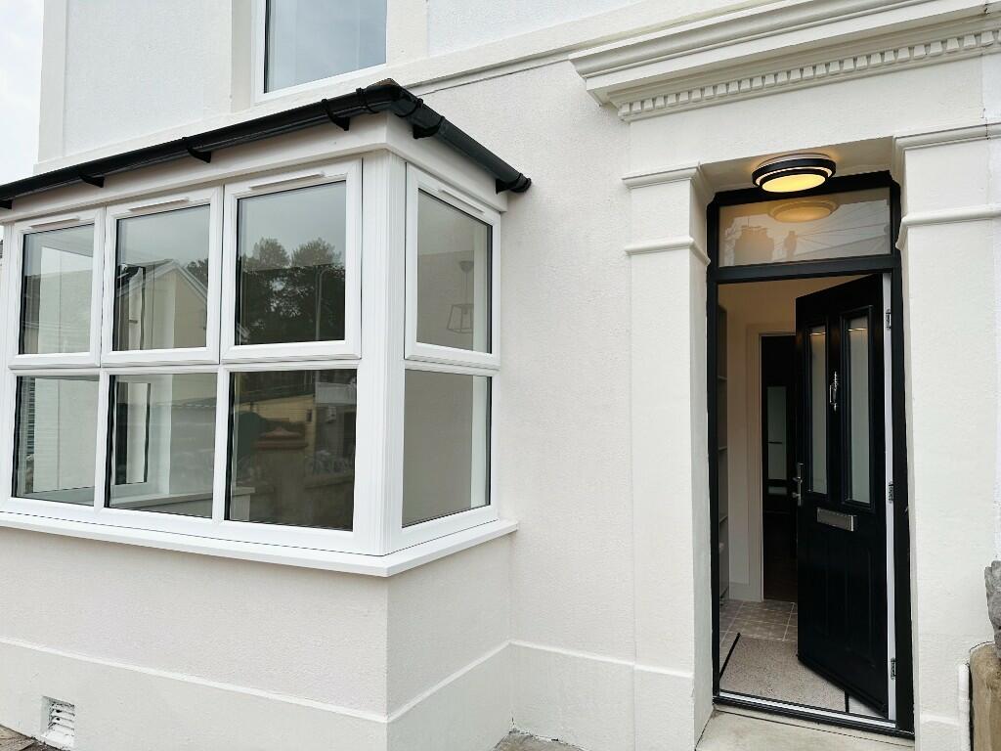
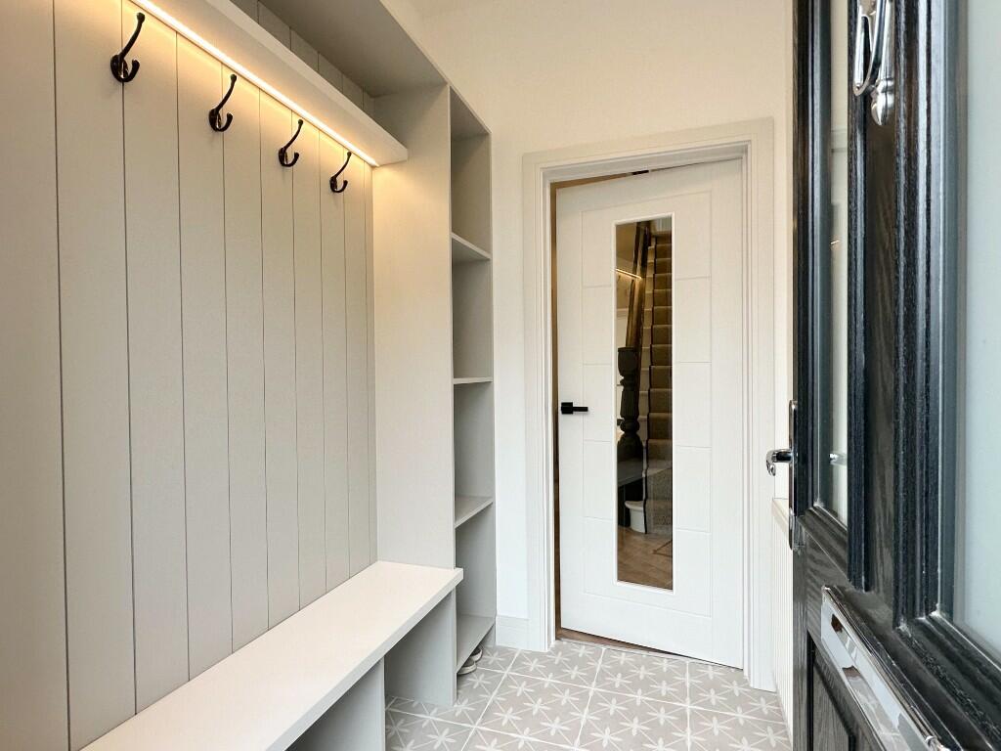
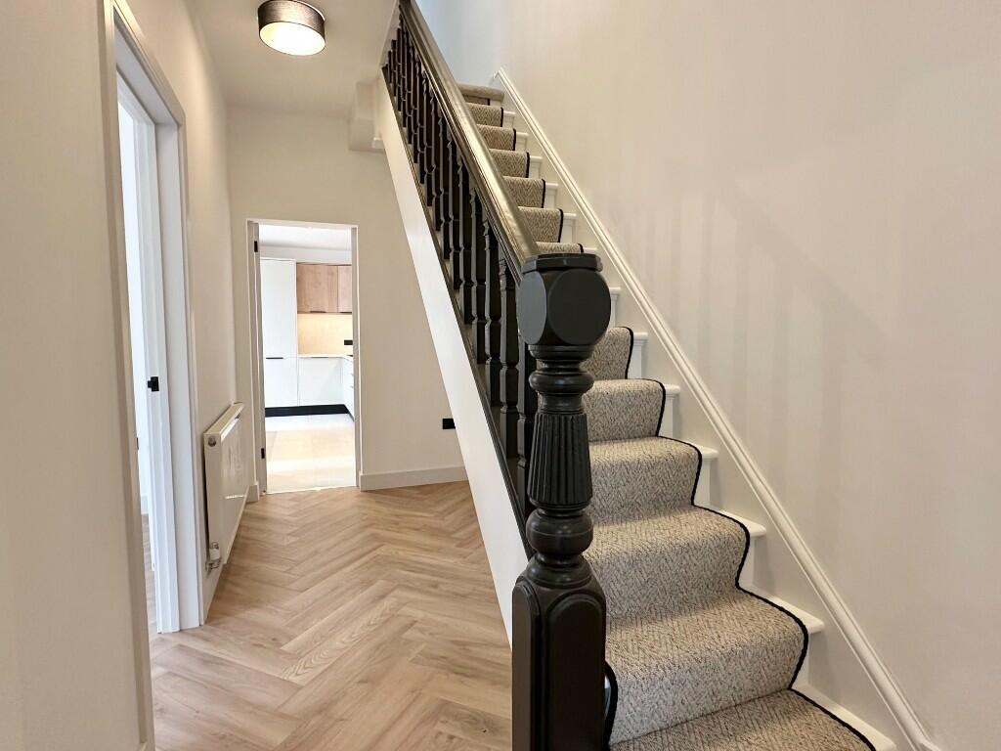
ValuationOvervalued
| Sold Prices | £88K - £450K |
| Sold Prices/m² | £763/m² - £2.8K/m² |
| |
Square Metres | ~129.26 m² |
| Price/m² | £3.2K/m² |
Value Estimate | £221,251 |
| |
End Value (After Refurb) | £253,250 |
Investment Opportunity
Cash In | |
Purchase Finance | Bridging Loan |
Deposit (25%) | £102,500 |
Stamp Duty & Legal Fees | £23,500 |
Refurb Costs | £52,654 |
Bridging Loan Interest | £10,763 |
Total Cash In | £191,167 |
| |
Cash Out | |
Monetisation | FlipRefinance & Rent |
Revaluation | £253,250 |
Mortgage (After Refinance) | £189,938 |
Mortgage LTV | 75% |
Cash Left In | £191,167 |
Equity | £63,313 |
Rent Range | £600 - £750,173 |
Rent Estimate | £800 |
Running Costs/mo | £971 |
Cashflow/mo | £-171 |
Cashflow/yr | £-2,057 |
Gross Yield | 2% |
Local Sold Prices
37 sold prices from £88K to £450K, average is £250K. £763/m² to £2.8K/m², average is £2.1K/m².
Local Rents
13 rents from £600/mo to £750.2K/mo, average is £800/mo.
Local Area Statistics
Population in CF47 | 21,952 |
Population in Merthyr Tydfil | 48,950 |
Town centre distance | 1.18 miles away |
Nearest school | 0.40 miles away |
Nearest train station | 0.45 miles away |
| |
Rental growth (12m) | +3% |
Sales demand | Balanced market |
Capital growth (5yrs) | +48% |
Property History
Price changed to £410,000
February 16, 2025
Price changed to £425,000
January 23, 2025
Listed for £435,000
December 9, 2024
Description
Similar Properties
Like this property? Maybe you'll like these ones close by too.
2 Bed Bungalow, Refurb/BRRR, Merthyr Tydfil, CF47 8RR
£275,000
3 views • 2 months ago • 68 m²
5 Bed House, Refurb/BRRR, Merthyr Tydfil, CF47 8SN
£240,000
3 views • a year ago • 178 m²
2 Bed House, Refurb/BRRR, Merthyr Tydfil, CF47 8TH
£50,000
6 views • 4 months ago • 68 m²
3 Bed House, Refurb/BRRR, Merthyr Tydfil, CF47 8YU
£120,000
7 months ago • 82 m²

