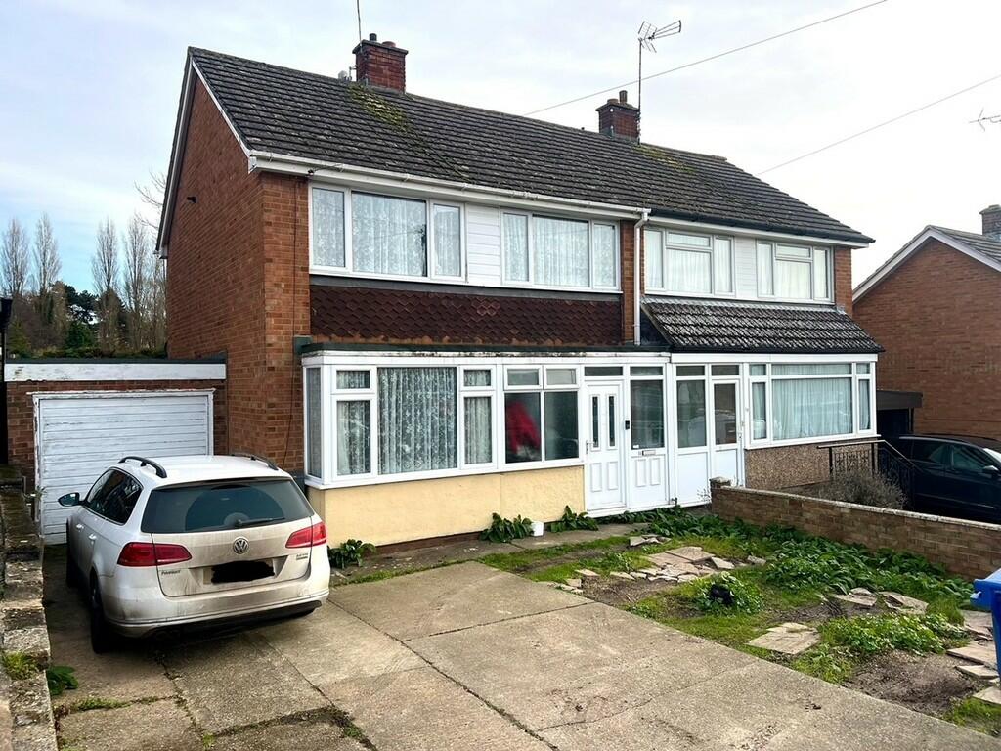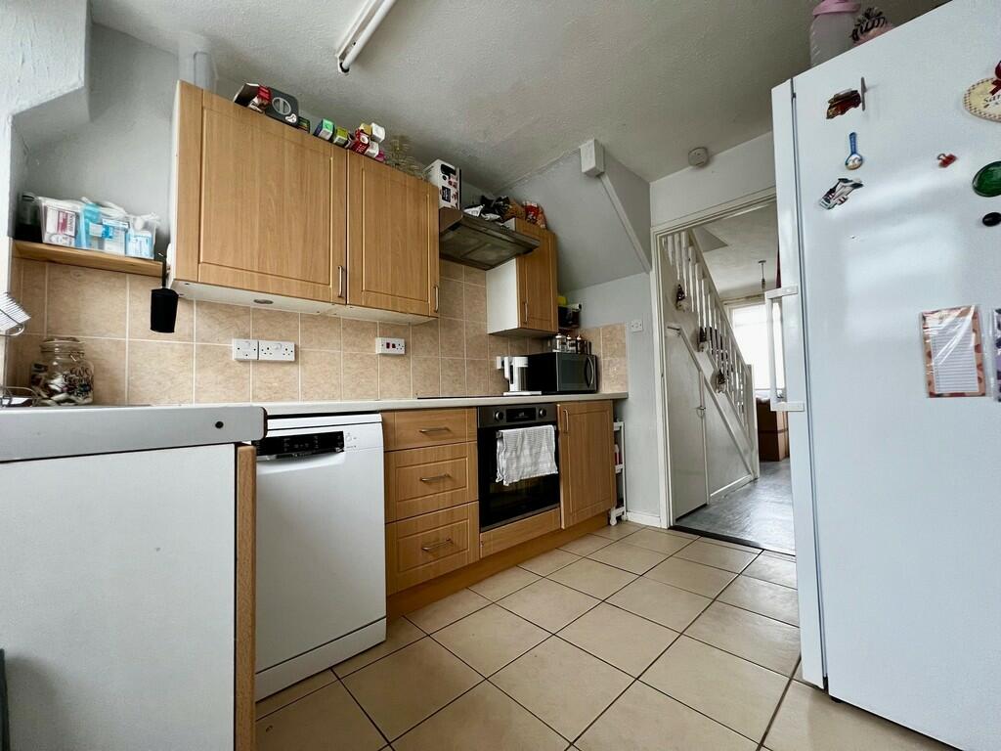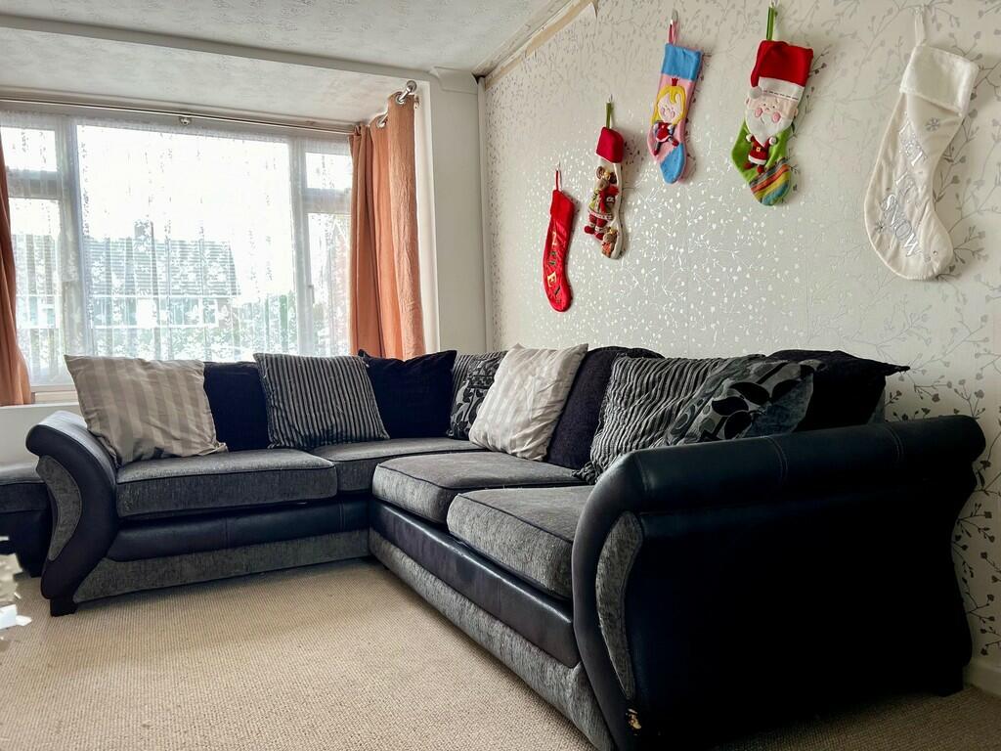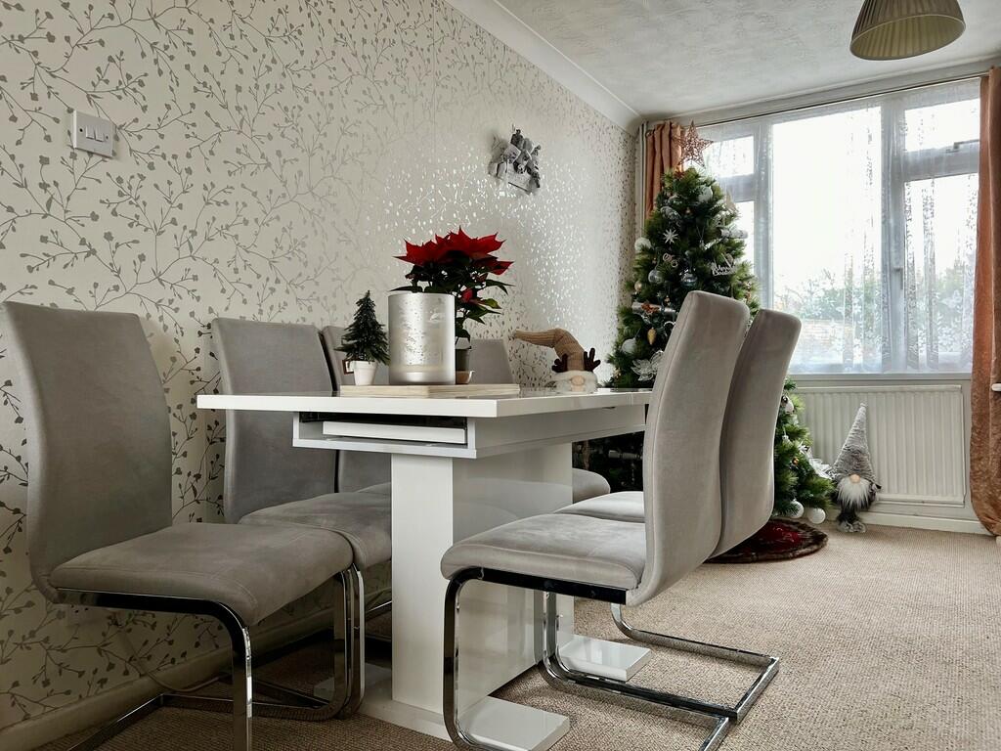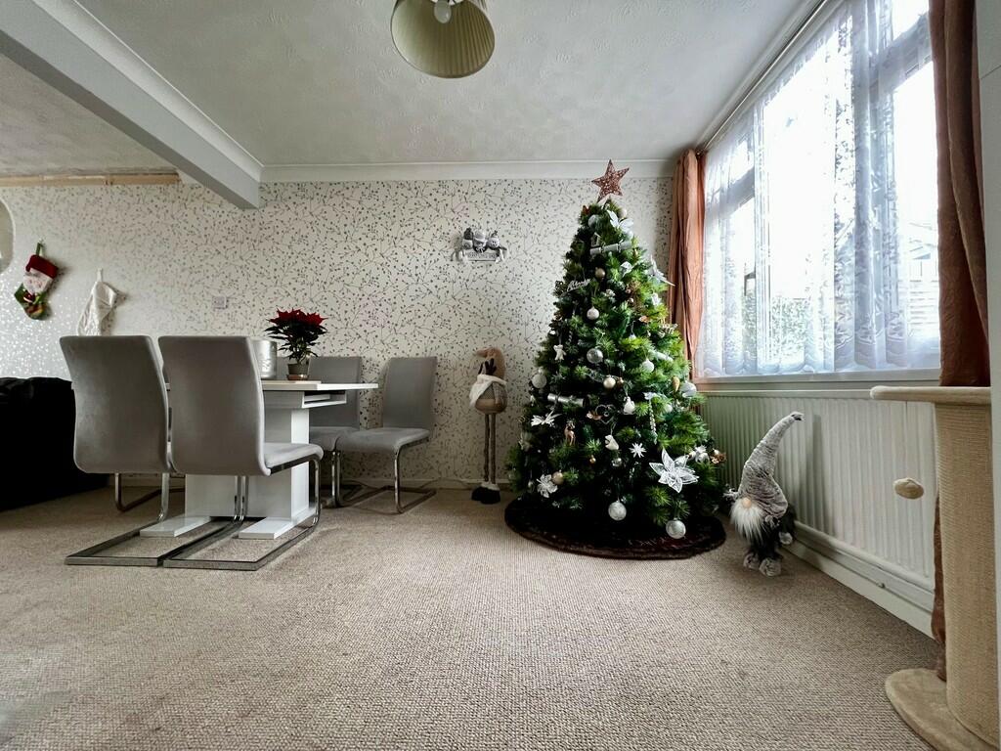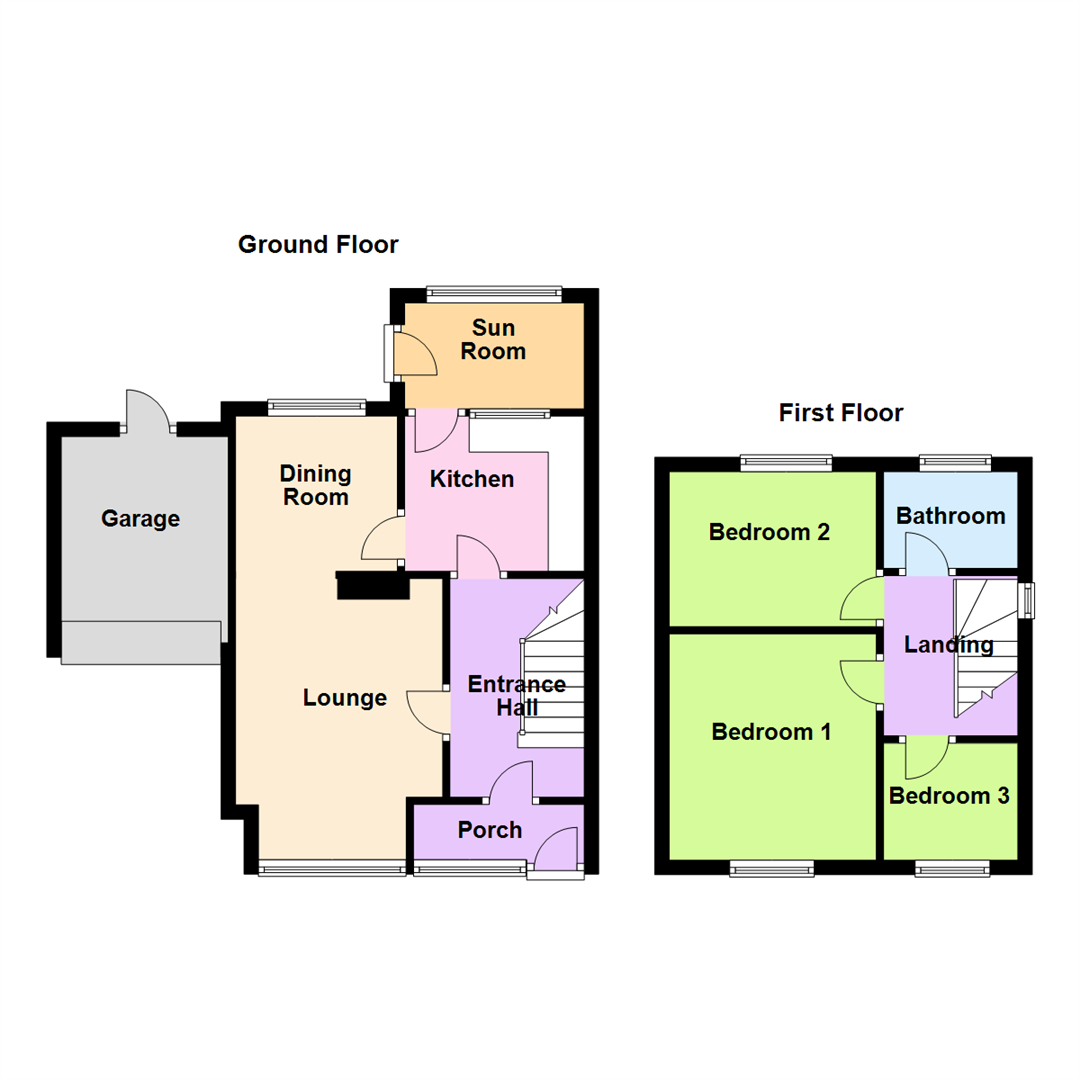- In need of modernisation +
- Three Bedrooms +
- Driveway & Garage +
- Must be viewed +
- Large garden +
DESCRIPTION
Situated in the desirable Belstead Hills, this three-bedroom semi-detached home is perfectly positioned to offer convenience and tranquillity. The area boasts excellent local amenities, including Gosford Primary School and Chantry Academy, both within easy reach. Healthcare facilities such as doctors' and dentist surgeries are nearby, alongside a petrol station and a shopping centre for everyday essentials.
The property is well-connected, with the Copdock Interchange less than a mile away, providing quick access to the A12 and A14, leading to the vibrant Ipswich town centre. The heart of Ipswich is home to a thriving arts scene, featuring a contemporary theatre, cosy Suffolk pubs, a bustling marina with waterside restaurants, bars, and cafes, as well as independent shops. Additionally, Ipswich's mainline railway station provides direct routes to London Liverpool Street, Cambridge, Norwich, and more.
This home is a fantastic choice for families, offering a spacious layout with three bedrooms, two reception rooms, a kitchen, utility room, front and rear gardens, garage, and off-road parking.
Ground Floor
Entrance Porch
Accessed via a uPVC double-glazed entrance door, leading into the hallway.
Entrance Hall
Welcoming hallway with a radiator, wood-effect vinyl flooring, stairs to the first floor, and access to all ground-floor rooms.
Lounge (15' 7" into bay x 13' 1")
A bright and spacious room featuring a large uPVC double-glazed bay window to the front, a radiator, and coved, textured ceiling, perfect for relaxing with family.
Dining Room (10' 6" x 10' 4")
With a rear-facing uPVC double-glazed window, this room provides access to the lounge and is ideal for family meals and entertaining.
Kitchen (10' 2" x 7' 2")
A practical kitchen offering ample space for appliances, including a built-in oven, hob, and filter hood. A pantry cupboard provides extra storage, and the stainless steel sink with mixer tap is set into a roll-edge work surface.
Utility/Garden Room (8' 8" x 7' 7")
A versatile space offering additional storage and utility functions, with windows to the rear and side, plumbing for a washing machine and dishwasher, and space for a chest freezer.
First Floor
Landing
Access to all three bedrooms and the family bathroom. The landing also houses an airing cupboard with a wall-mounted Worcester combi-boiler and access to a part-boarded loft for extra storage.
Bedroom One (12' 9" max x 10' 4")
A spacious master bedroom with a rear-facing uPVC double-glazed window, a radiator, and a textured ceiling, offering a peaceful retreat.
Bedroom Two (12' 6" with door recess x 10' 2")
Another generous bedroom with a rear-facing uPVC double-glazed window, a radiator, and a smooth ceiling.
Bedroom Three (8' 2" x 8' max)
A good-sized third bedroom with a built-in wardrobe, rear-facing uPVC double-glazed window, a radiator, and a textured ceiling, ideal for a child's room or home office.
Bathroom
Comprising a shaped and panelled bath with an independent shower over, a pedestal wash hand basin, low-level WC, a radiator, and part-tiled walls.
Outside
To the front, the property offers an ample driveway providing off-road parking, with access to the integral garage. The remainder of the front garden is laid to lawn, with side access leading to the generous rear garden, approximately 70 feet in length. Currently undergoing some revamping, the rear garden offers excellent potential for outdoor living, ideal for summer BBQs, children's play, or a tranquil space to unwind.
Garage
The integral garage is accessible via an up-and-over door, with a personal door leading to the rear garden. The garage is equipped with power and lighting, offering additional storage or workspace.
This property offers an exceptional opportunity to secure a family home in a desirable location with scope to personalize and grow into.
