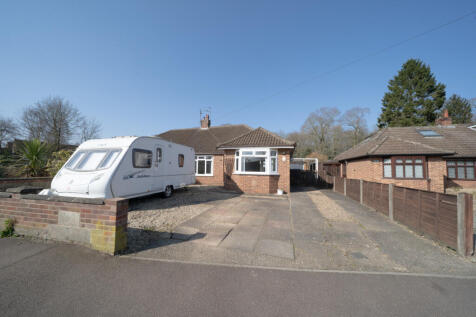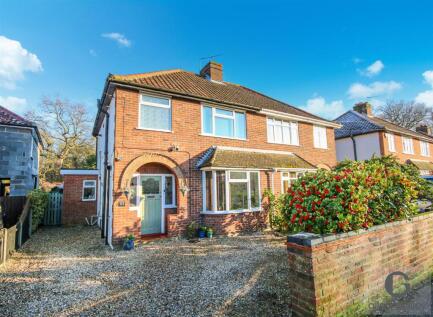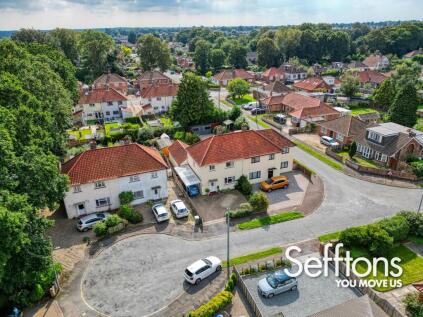3 Bed Terraced House, Single Let, Norwich, NR7 0LT, £250,000
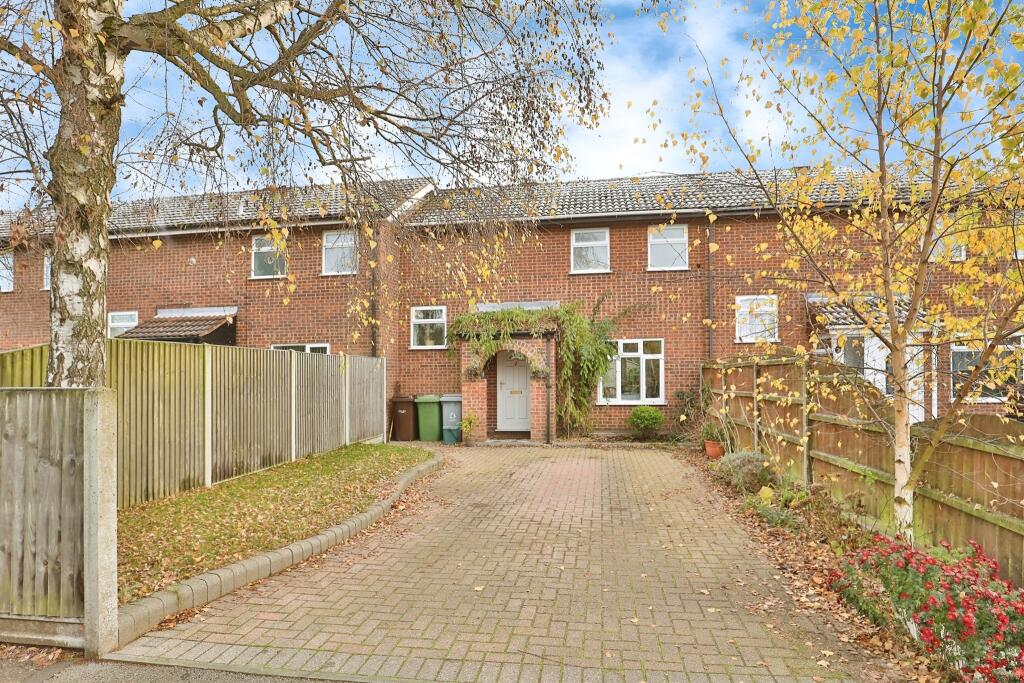
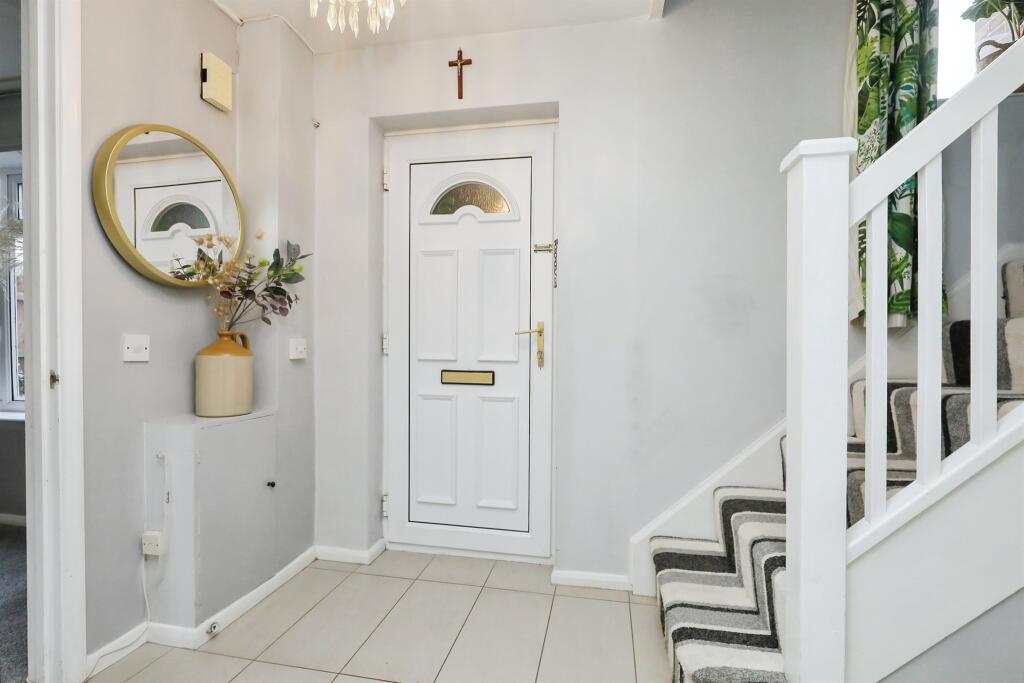
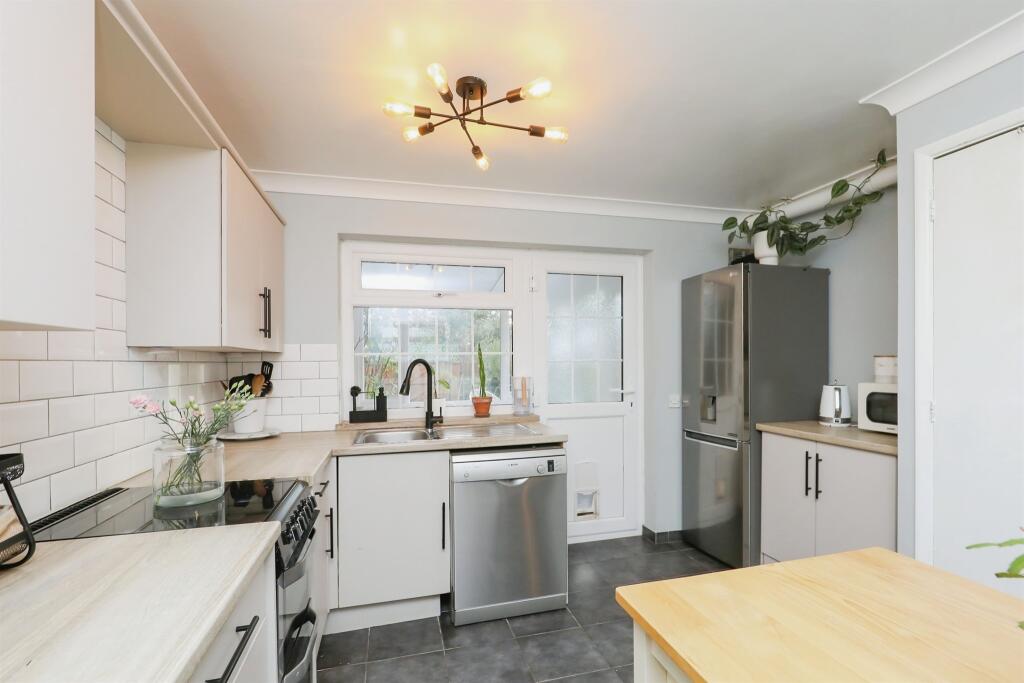
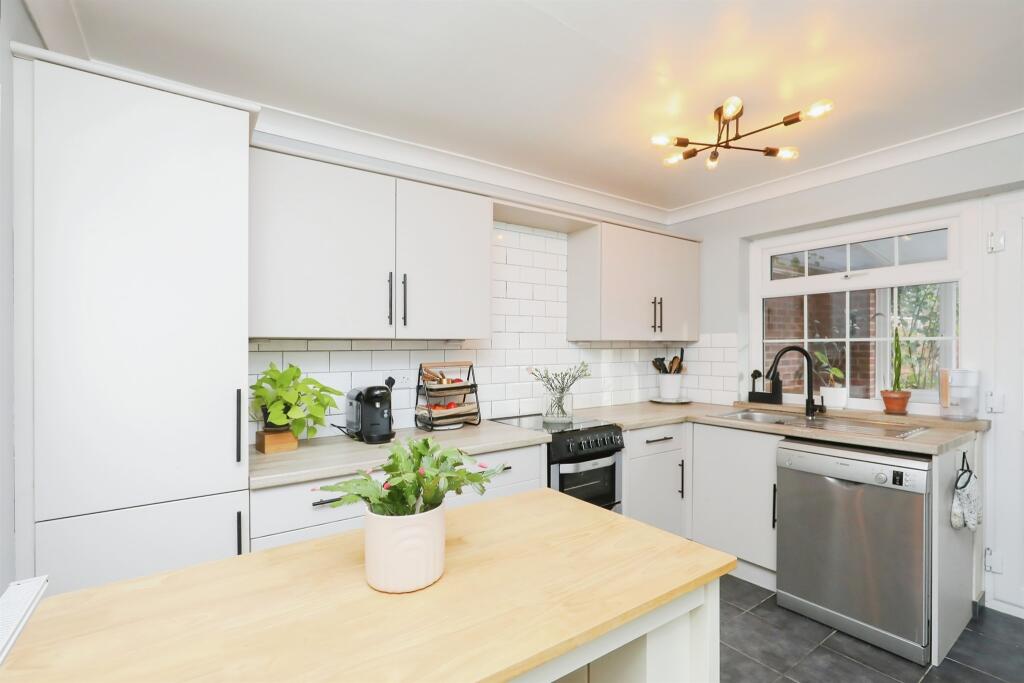
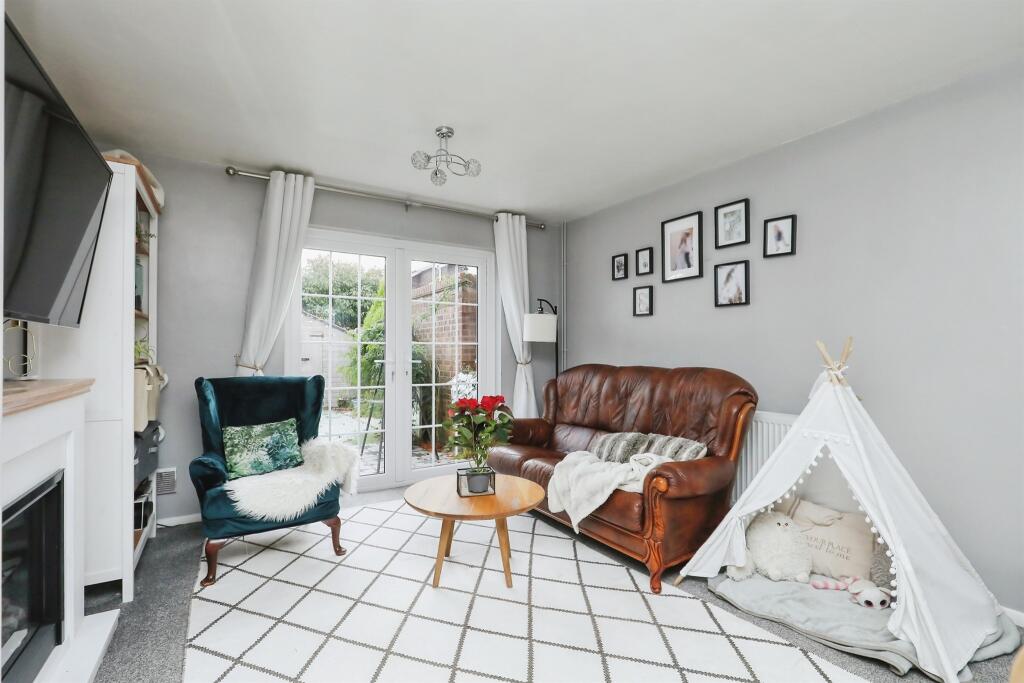
ValuationUndervalued
| Sold Prices | £180K - £555K |
| Sold Prices/m² | £2.2K/m² - £5.2K/m² |
| |
Square Metres | ~93 m² |
| Price/m² | £2.7K/m² |
Value Estimate | £307,369£307,369 |
| BMV | 23% |
Cashflows
Cash In | |
Purchase Finance | MortgageMortgage |
Deposit (25%) | £62,500£62,500 |
Stamp Duty & Legal Fees | £16,200£16,200 |
Total Cash In | £78,700£78,700 |
| |
Cash Out | |
Rent Range | £975 - £2,500£975 - £2,500 |
Rent Estimate | £1,000 |
Running Costs/mo | £1,001£1,001 |
Cashflow/mo | £-1£-1 |
Cashflow/yr | £-15£-15 |
Gross Yield | 5%5% |
Local Sold Prices
49 sold prices from £180K to £555K, average is £276.5K. £2.2K/m² to £5.2K/m², average is £3.3K/m².
| Price | Date | Distance | Address | Price/m² | m² | Beds | Type | |
| £355K | 07/23 | 0.11 mi | 64, Belmore Road, Thorpe St Andrew, Norwich, Norfolk NR7 0PR | £3,550 | 100 | 3 | Semi-Detached House | |
| £390K | 06/23 | 0.11 mi | 54d, Belmore Road, Thorpe St Andrew, Norwich, Norfolk NR7 0PR | £5,200 | 75 | 3 | Semi-Detached House | |
| £267.5K | 12/23 | 0.12 mi | 39, Booty Road, Norwich, Norfolk NR7 0NF | £3,993 | 67 | 3 | Bungalow | |
| £242.5K | 08/21 | 0.13 mi | 55, South Hill Road, Norwich, Norfolk NR7 0NG | £2,957 | 82 | 3 | Semi-Detached House | |
| £390K | 12/20 | 0.17 mi | 45, Beechwood Drive, Norwich, Norfolk NR7 0LN | - | - | 3 | Semi-Detached House | |
| £270K | 01/24 | 0.17 mi | 25, Beechwood Drive, Norwich, Norfolk NR7 0LN | £3,553 | 76 | 3 | Semi-Detached House | |
| £288K | 08/23 | 0.17 mi | 16, Longfields Road, Norwich, Norfolk NR7 0NB | £4,299 | 67 | 3 | Semi-Detached House | |
| £290K | 08/24 | 0.18 mi | 51, Spinney Road, Norwich, Norfolk NR7 0PL | £3,671 | 79 | 3 | Semi-Detached House | |
| £220K | 02/21 | 0.19 mi | 50, Spinney Road, Norwich, Norfolk NR7 0PL | £2,588 | 85 | 3 | Semi-Detached House | |
| £280K | 08/23 | 0.19 mi | 39, Spinney Road, Norwich, Norfolk NR7 0PL | £4,034 | 69 | 3 | Semi-Detached House | |
| £235K | 05/21 | 0.2 mi | 20, Acacia Road, Norwich, Norfolk NR7 0PP | - | - | 3 | Semi-Detached House | |
| £315K | 02/21 | 0.2 mi | 6, Acacia Road, Norwich, Norfolk NR7 0PP | - | - | 3 | Semi-Detached House | |
| £310K | 08/21 | 0.2 mi | 18, Acacia Road, Norwich, Norfolk NR7 0PP | £3,735 | 83 | 3 | Semi-Detached House | |
| £383K | 12/20 | 0.21 mi | 282, Plumstead Road East, Norwich, Norfolk NR7 9NL | £4,453 | 86 | 3 | Semi-Detached House | |
| £180K | 06/24 | 0.24 mi | 22, South Hill Road, Norwich, Norfolk NR7 0PQ | - | - | 3 | Semi-Detached House | |
| £220K | 02/21 | 0.24 mi | 40, South Hill Road, Norwich, Norfolk NR7 0PQ | £2,192 | 100 | 3 | Semi-Detached House | |
| £188K | 11/20 | 0.24 mi | 20, South Hill Road, Norwich, Norfolk NR7 0PQ | £2,686 | 70 | 3 | Terraced House | |
| £300K | 02/21 | 0.24 mi | 34, South Hill Road, Norwich, Norfolk NR7 0PQ | £2,752 | 109 | 3 | Semi-Detached House | |
| £257K | 01/21 | 0.24 mi | 38, Booty Road, Norwich, Norfolk NR7 0NE | £2,920 | 88 | 3 | Semi-Detached House | |
| £271K | 11/20 | 0.24 mi | 26, Booty Road, Norwich, Norfolk NR7 0NE | £3,305 | 82 | 3 | Semi-Detached House | |
| £271K | 11/20 | 0.24 mi | 26, Booty Road, Norwich, Norfolk NR7 0NE | £3,305 | 82 | 3 | Semi-Detached House | |
| £347K | 06/24 | 0.24 mi | 162, Plumstead Road East, Norwich, Norfolk NR7 9NQ | £3,305 | 105 | 3 | Semi-Detached House | |
| £370K | 05/23 | 0.24 mi | 198, Plumstead Road East, Norwich, Norfolk NR7 9NQ | £3,394 | 109 | 3 | Semi-Detached House | |
| £275K | 04/23 | 0.25 mi | 7, Oak Avenue, Norwich, Norfolk NR7 0PD | - | - | 3 | Semi-Detached House | |
| £255K | 06/23 | 0.25 mi | 9, Oak Avenue, Norwich, Norfolk NR7 0PD | £4,688 | 54 | 3 | Semi-Detached House | |
| £255K | 03/21 | 0.28 mi | 29, Laurel Road, Norwich, Norfolk NR7 9LL | - | - | 3 | Semi-Detached House | |
| £340K | 12/22 | 0.28 mi | 2, Beechwood Drive, Norwich, Norfolk NR7 0LW | £2,982 | 114 | 3 | Semi-Detached House | |
| £365K | 05/23 | 0.3 mi | 8, St Catherines Road, Norwich, Norfolk NR7 0XR | - | - | 3 | Terraced House | |
| £276.5K | 11/23 | 0.3 mi | 56, Charles Avenue, Norwich, Norfolk NR7 0PE | £3,372 | 82 | 3 | Terraced House | |
| £240K | 01/21 | 0.31 mi | 146, Thunder Lane, Norwich, Norfolk NR7 0AB | £3,117 | 77 | 3 | Semi-Detached House | |
| £385K | 10/23 | 0.32 mi | 98, Charles Avenue, Norwich, Norfolk NR7 0PF | £4,425 | 87 | 3 | Semi-Detached House | |
| £274K | 07/24 | 0.32 mi | 83, Charles Avenue, Norwich, Norfolk NR7 0PF | £3,011 | 91 | 3 | Terraced House | |
| £238K | 04/21 | 0.32 mi | 74, Charles Avenue, Norwich, Norfolk NR7 0PF | £3,500 | 68 | 3 | Detached House | |
| £345K | 07/24 | 0.32 mi | 101, Charles Avenue, Norwich, Norfolk NR7 0PF | £3,485 | 99 | 3 | Semi-Detached House | |
| £230K | 07/23 | 0.32 mi | 34, Firtree Road, Norwich, Norfolk NR7 9LG | £3,026 | 76 | 3 | Detached House | |
| £285K | 03/21 | 0.32 mi | 24, Firtree Road, Norwich, Norfolk NR7 9LG | £3,314 | 86 | 3 | Detached House | |
| £335K | 08/24 | 0.34 mi | 2, Charles Avenue, Norwich, Norfolk NR7 0PA | - | - | 3 | Bungalow | |
| £525K | 10/21 | 0.34 mi | 217, Thunder Lane, Norwich, Norfolk NR7 0JA | £4,038 | 130 | 3 | Detached House | |
| £365K | 11/20 | 0.34 mi | 269, Thunder Lane, Norwich, Norfolk NR7 0JA | £2,920 | 125 | 3 | Semi-Detached House | |
| £276.5K | 02/21 | 0.36 mi | 42, Thorpe Avenue, Norwich, Norfolk NR7 0XA | - | - | 3 | Semi-Detached House | |
| £281K | 03/21 | 0.36 mi | 11, Thorpe Avenue, Norwich, Norfolk NR7 0XA | £3,230 | 87 | 3 | Semi-Detached House | |
| £355K | 01/23 | 0.38 mi | 132, Furze Road, Norwich, Norfolk NR7 0AU | - | - | 3 | Terraced House | |
| £205K | 12/20 | 0.39 mi | 130, Furze Road, Norwich, Norfolk NR7 0AU | £2,595 | 79 | 3 | Terraced House | |
| £220K | 06/21 | 0.39 mi | 93, Furze Road, Norwich, Norfolk NR7 0AU | - | - | 3 | Terraced House | |
| £270K | 03/24 | 0.4 mi | 40, Laundry Lane, Thorpe St Andrew, Norwich, Norfolk NR7 0XF | £2,477 | 109 | 3 | Semi-Detached House | |
| £198K | 12/22 | 0.41 mi | 12, Thurling Plain, Norwich, Norfolk NR7 9QG | - | - | 3 | Terraced House | |
| £207.5K | 08/23 | 0.42 mi | 23, Thurling Plain, Norwich, Norfolk NR7 9QG | - | - | 3 | Terraced House | |
| £240K | 09/23 | 0.42 mi | 17, Thurling Plain, Norwich, Norfolk NR7 9QG | - | - | 3 | Terraced House | |
| £555K | 06/23 | 0.43 mi | 187, Thunder Lane, Norwich, Norfolk NR7 0JF | - | - | 3 | Semi-Detached House |
Local Rents
44 rents from £975/mo to £2.5K/mo, average is £1.3K/mo.
| Rent | Date | Distance | Address | Beds | Type | |
| £1,300 | 06/24 | 0.14 mi | Hansell Road, Thorpe St Andrew, NR7 | 3 | Detached House | |
| £1,000 | 12/24 | 0.23 mi | South Hill Road, Norwich, Norfolk, NR7 | 3 | Terraced House | |
| £1,350 | 12/24 | 0.39 mi | Furze Road, Norwich, NR7 | 3 | Semi-Detached House | |
| £1,350 | 12/24 | 0.5 mi | Broom Avenue, Thorpe St. Andrew, Norwich, Norfolk, NR7 | 3 | Semi-Detached House | |
| £1,035 | 12/24 | 0.53 mi | - | 3 | Semi-Detached House | |
| £1,050 | 03/25 | 0.53 mi | - | 3 | Semi-Detached House | |
| £1,150 | 03/24 | 0.62 mi | - | 3 | Detached House | |
| £1,250 | 06/24 | 0.62 mi | Newcastle Close, Norwich, NR7 | 3 | Detached House | |
| £1,200 | 12/24 | 0.7 mi | - | 3 | Semi-Detached House | |
| £1,250 | 06/24 | 0.71 mi | Hillcrest Road, Thorpe St Andrew, NR7 | 3 | Detached House | |
| £1,400 | 08/24 | 0.72 mi | Sycamore Avenue, Rackheath, NR13 | 3 | Detached House | |
| £995 | 12/24 | 0.73 mi | Aerodrome Crescent, Thorpe St Andrew, NR7 | 3 | Semi-Detached House | |
| £1,150 | 06/24 | 0.74 mi | Desborough Way, NR7 | 3 | Semi-Detached House | |
| £1,195 | 12/24 | 0.78 mi | Bunyan Close, Norwich, Norfolk, NR7 | 3 | Detached House | |
| £1,100 | 12/24 | 0.78 mi | Sale Road, Norwich | 3 | Semi-Detached House | |
| £1,250 | 12/24 | 0.82 mi | Maidens Close, Norwich, NR7 0RS | 3 | Detached House | |
| £1,575 | 07/24 | 0.84 mi | Ostler Road, Norwich, Norfolk, NR13 | 3 | Semi-Detached House | |
| £1,625 | 07/24 | 0.84 mi | Ostler Road, Norwich, Norfolk, NR13 | 3 | Detached House | |
| £1,575 | 08/24 | 0.84 mi | Ostler Road, Norwich, Norfolk, NR13 | 3 | Semi-Detached House | |
| £1,575 | 08/24 | 0.84 mi | Ostler Road, Norwich, Norfolk, NR13 | 3 | Semi-Detached House | |
| £1,000 | 06/24 | 0.85 mi | Heath Road, Thorpe End, NR13 | 3 | Semi-Detached House | |
| £1,250 | 12/24 | 0.87 mi | - | 3 | Terraced House | |
| £1,650 | 07/24 | 0.92 mi | Humprey Way, Norwich, Norfolk, NR13 | 3 | Detached House | |
| £975 | 06/24 | 0.93 mi | Yarmouth Road, Norwich, Norfolk, NR7 | 3 | Terraced House | |
| £1,575 | 08/24 | 0.96 mi | Metcalf Road, Norwich, Norfolk, NR13 | 3 | Semi-Detached House | |
| £1,575 | 09/24 | 0.96 mi | 64 Metcalf Road, Norwich, Norfolk, NR13 | 3 | Semi-Detached House | |
| £1,575 | 07/24 | 0.98 mi | Metcalf Road, Norwich, Norfolk, NR13 | 3 | Semi-Detached House | |
| £1,575 | 07/24 | 1 mi | Metcalf Road, Norwich, Norfolk, NR13 | 3 | Semi-Detached House | |
| £1,575 | 07/24 | 1 mi | Metcalf Road, Norwich, Norfolk, NR13 | 3 | Semi-Detached House | |
| £1,200 | 06/24 | 1.08 mi | - | 3 | Terraced House | |
| £1,200 | 06/24 | 1.1 mi | Harvey Lane, NORWICH | 3 | Flat | |
| £1,400 | 06/24 | 1.15 mi | Randall Road, Sprowston, NR7 | 3 | Detached House | |
| £2,500 | 12/24 | 1.15 mi | - | 3 | Terraced House | |
| £2,500 | 12/24 | 1.15 mi | West Wing, Norwich, NR7 | 3 | Terraced House | |
| £1,500 | 06/24 | 1.17 mi | Stafford Way, Rackheath, Norwich, NR13 | 3 | Detached House | |
| £1,400 | 06/24 | 1.17 mi | Stafford Way, Rackheath, Norwich, NR13 | 3 | Semi-Detached House | |
| £1,500 | 06/24 | 1.17 mi | - | 3 | Semi-Detached House | |
| £1,400 | 08/24 | 1.17 mi | - | 3 | Semi-Detached House | |
| £1,150 | 12/24 | 1.19 mi | Cere Road, Norwich | 3 | Bungalow | |
| £1,050 | 02/24 | 1.21 mi | - | 3 | Terraced House | |
| £1,250 | 06/24 | 1.21 mi | Larch Close, Sprowston, Norwich, Norfolk, NR7 | 3 | Detached House | |
| £1,150 | 12/24 | 1.22 mi | Hilary Avenue, Norwich, NR1 | 3 | Terraced House | |
| £1,000 | 06/24 | 1.24 mi | Wormersley Road, Norwich | 3 | Detached House | |
| £1,150 | 06/24 | 1.24 mi | Hilary Avenue, Norwich | 3 | Terraced House |
Local Area Statistics
Population in NR7 | 32,04632,046 |
Population in Norwich | 366,887366,887 |
Town centre distance | 2.43 miles away2.43 miles away |
Nearest school | 0.40 miles away0.40 miles away |
Nearest train station | 2.04 miles away2.04 miles away |
| |
Rental demand | Landlord's marketLandlord's market |
Rental growth (12m) | +25%+25% |
Sales demand | Balanced marketBalanced market |
Capital growth (5yrs) | +16%+16% |
Property History
Price changed to £250,000
April 5, 2025
Listed for £260,000
December 9, 2024
Floor Plans
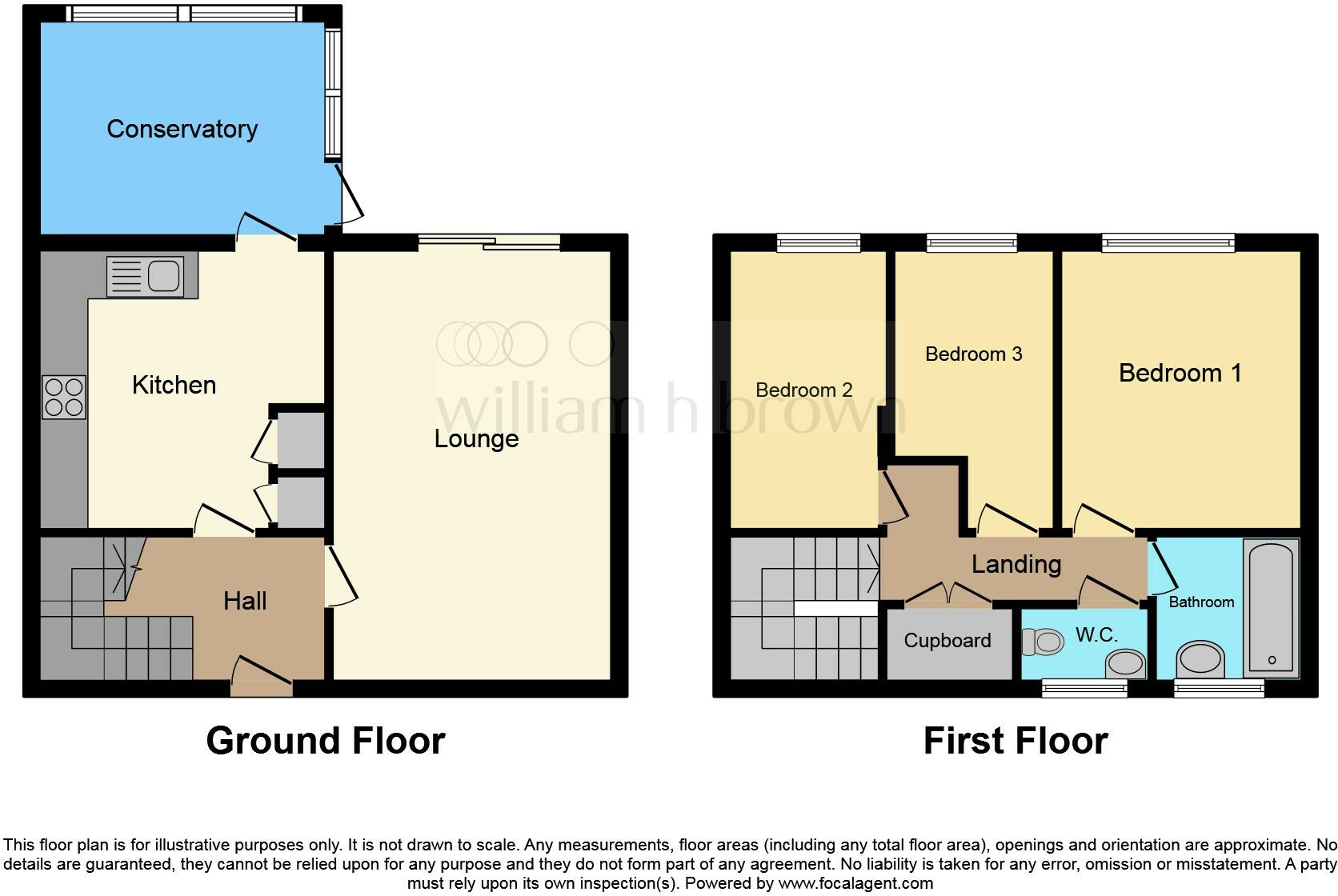
Description
- *** GUIDE PRICE OF £260,000-£270,000!!! *** +
- Off-road parking +
- Enclosed rear garden +
- Perfect for first time buyers/ families +
- Sought after location +
- Conservatory +
- Immaculately presented throughout +
SUMMARY
THIS IMMACULATELY PRESENTED THREE BEDROOM MID-TERRACE is situated in the highly sought after village of Thorpe St Andrew, to the east of Norwich city centre. The property would make a fantastic first time buy or family home. * Viewings are highly recommended not to miss out!!! *
DESCRIPTION
* GUIDE PRICE OF £260,000-£270,000!!! * THIS IMMACULATELY PRESENTED THREE BEDROOM MID-TERRACE is situated in the highly sought after village of Thorpe St Andrew, to the east of Norwich city centre. The property would make a fantastic first time buy or family home and benefits from three bedrooms off landing, conservatory, off-road parking and an enclosed rear garden.
Accommodation comprises of entrance hall, lounge/ diner, kitchen and conservatory to the ground floor. Upstairs, there are three bedrooms off landing with family bathroom and separate wc. To the front, there is a brickweave driveway for approximately two vehicles and to the rear, there is a fully enclosed rear garden with shed, paving area, astroturf and a gate leading to a dedicated parking space.
Viewings are highly recommended not to miss out on this great mid-terrace house!!
Entrance Hall
Door to front, understairs cupboard, additional storage cupboard, tiled flooring and radiator.
Lounge/ Diner 17' 8" x 11' 4" ( 5.38m x 3.45m )
Double glazed window to front, double glazed French doors to garden, carpeted floor, TV point and phone point.
Kitchen 11' 8" x 11' 5" ( 3.56m x 3.48m )
Double glazed door to rear, double glazed window to rear, tiled flooring, gas oven, gas hob, radiator, space for dishwasher & fridge/ freezer, wall & base units and storage cupboard housing the boiler.
Conservatory 9' 6" x 8' 10" ( 2.90m x 2.69m )
Double glazed door to rear and plumbing for washing machine & tumbledryer.
First Floor Landing
Carpeted floor, double glazed window to front, loft access and storage cupboard.
Bedroom One 11' 5" x 9' 10" ( 3.48m x 3.00m )
Double glazed window to rear, carpeted floor and radiator.
Bedroom Two 11' 6" x 6' 7" ( 3.51m x 2.01m )
Double glazed window to rear, carpeted floor and radiator.
Bedroom Three 11' 5" x 6' 6" ( 3.48m x 1.98m )
Double glazed window to rear, carpeted floor and radiator.
W/ C
Double glazed window to front, wash hand basin, wc and vinyl flooring.
Bathroom
Double glazed window to front, bath with shower over, vinyl flooring and wash hand basin.
Exterior
To the front, there is a brickweave driveway for approximately two vehicles.
To the rear, there is a fully enclosed garden mainly laid to astroturf, paving area, shed and gate to communal area and a dedicated parking space.
1. MONEY LAUNDERING REGULATIONS: Intending purchasers will be asked to produce identification documentation at a later stage and we would ask for your co-operation in order that there will be no delay in agreeing the sale.
2. General: While we endeavour to make our sales particulars fair, accurate and reliable, they are only a general guide to the property and, accordingly, if there is any point which is of particular importance to you, please contact the office and we will be pleased to check the position for you, especially if you are contemplating travelling some distance to view the property.
3. The measurements indicated are supplied for guidance only and as such must be considered incorrect.
4. Services: Please note we have not tested the services or any of the equipment or appliances in this property, accordingly we strongly advise prospective buyers to commission their own survey or service reports before finalising their offer to purchase.
5. THESE PARTICULARS ARE ISSUED IN GOOD FAITH BUT DO NOT CONSTITUTE REPRESENTATIONS OF FACT OR FORM PART OF ANY OFFER OR CONTRACT. THE MATTERS REFERRED TO IN THESE PARTICULARS SHOULD BE INDEPENDENTLY VERIFIED BY PROSPECTIVE BUYERS OR TENANTS. NEITHER SEQUENCE (UK) LIMITED NOR ANY OF ITS EMPLOYEES OR AGENTS HAS ANY AUTHORITY TO MAKE OR GIVE ANY REPRESENTATION OR WARRANTY WHATEVER IN RELATION TO THIS PROPERTY.
Similar Properties
Like this property? Maybe you'll like these ones close by too.
3 Bed Bungalow, Single Let, Norwich, NR7 0NF
£300,000
24 days ago • 93 m²
3 Bed House, Single Let, Norwich, NR7 0LR
£350,000
1 views • 3 months ago • 93 m²
3 Bed Bungalow, Single Let, Norwich, NR7 0NF
£280,000
4 months ago • 93 m²
4 Bed House, Single Let, Norwich, NR7 0PS
£350,000
a year ago • 129 m²
