4 Bed Terraced House, Single Let, Glasgow, G3 7JT, £995,000
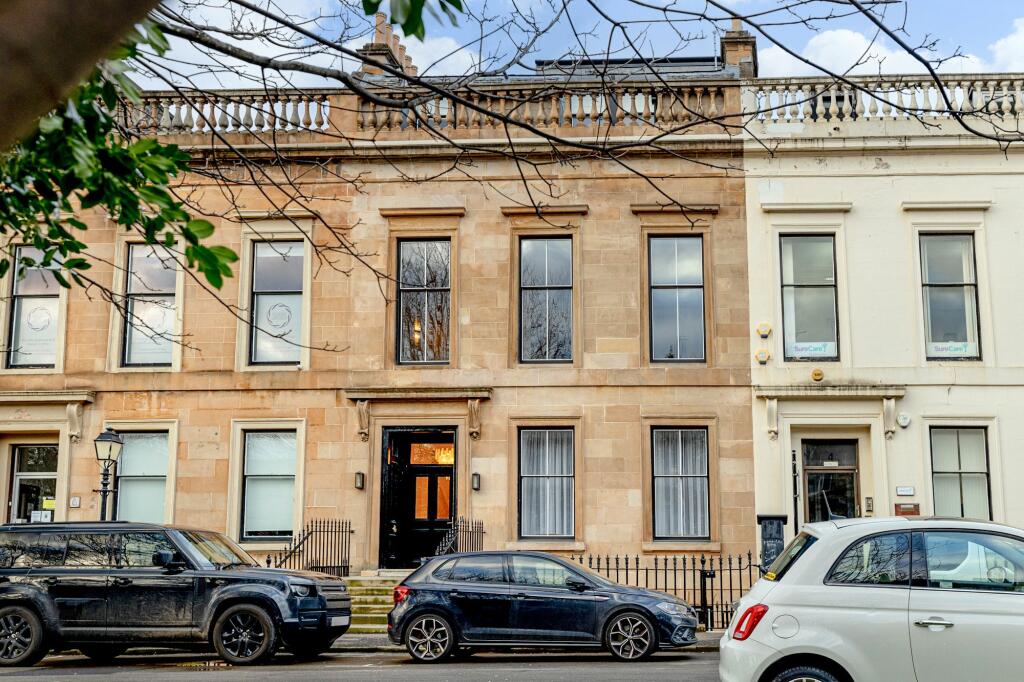
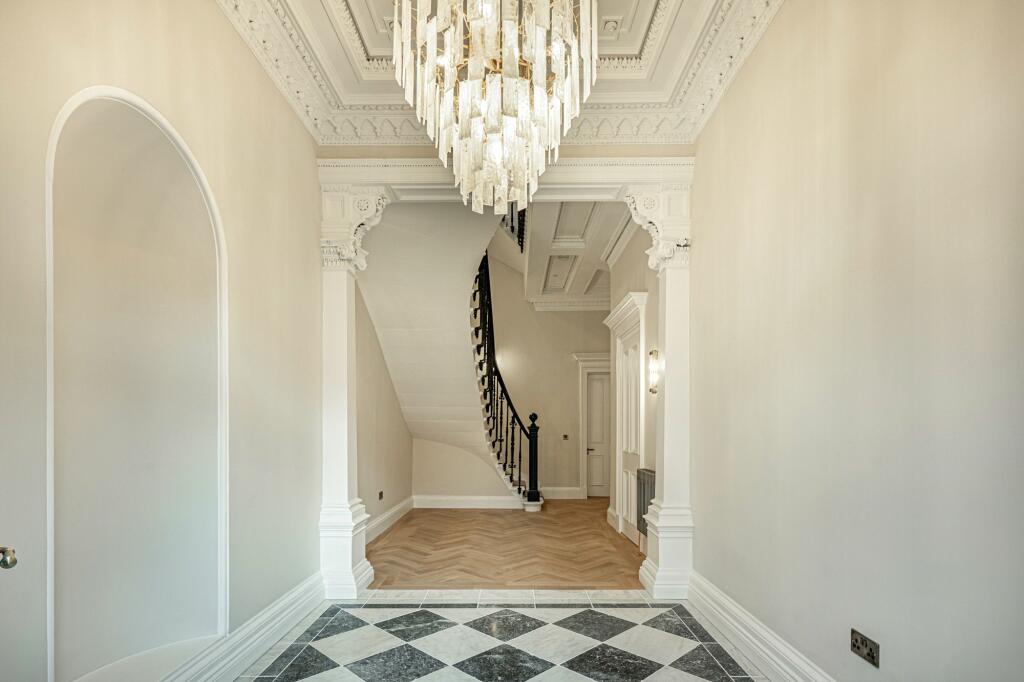
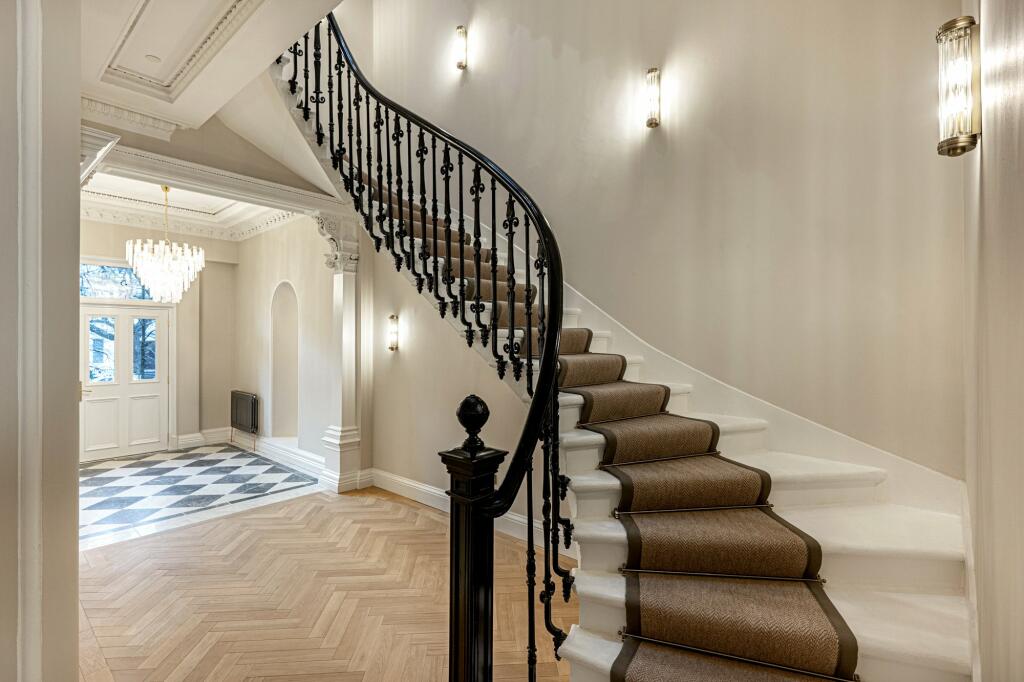
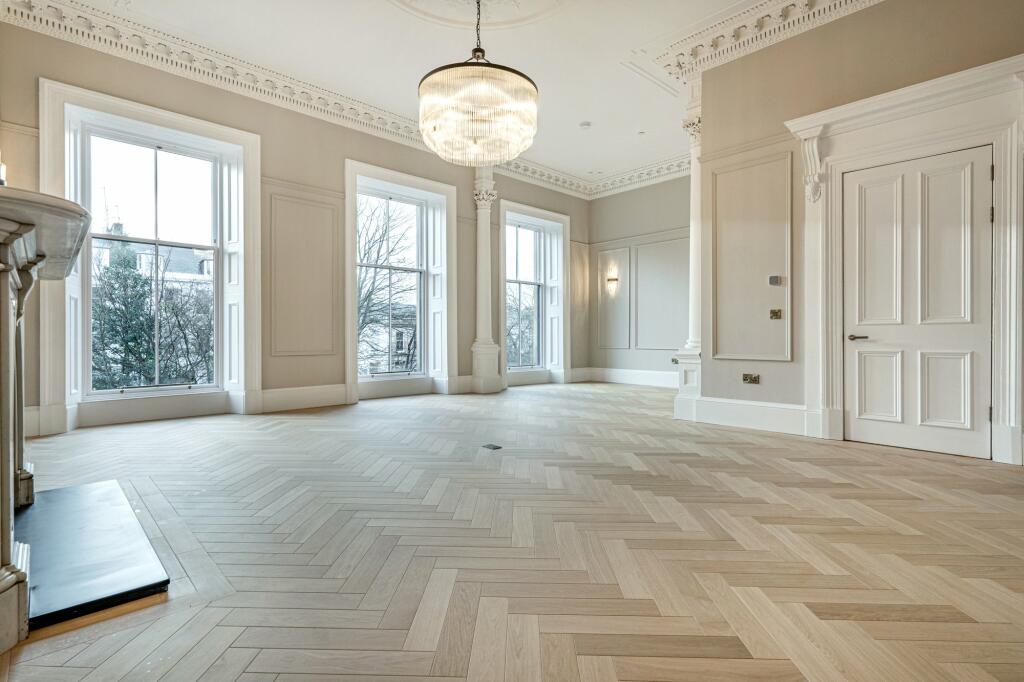
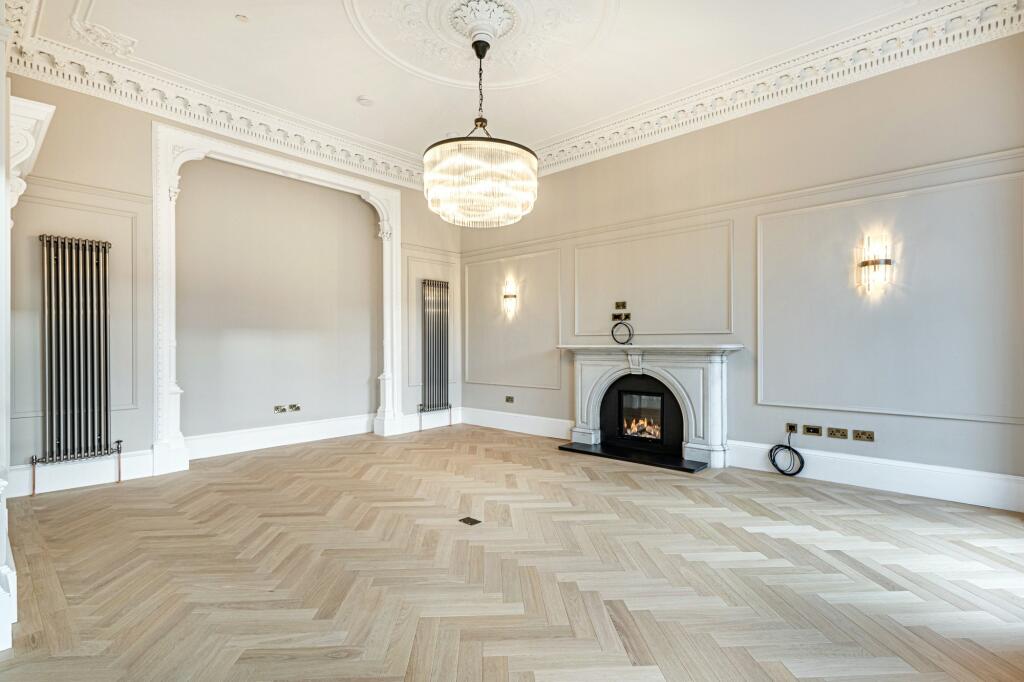
ValuationOvervalued
Cashflows
Property History
Listed for £995,000
December 6, 2024
Floor Plans
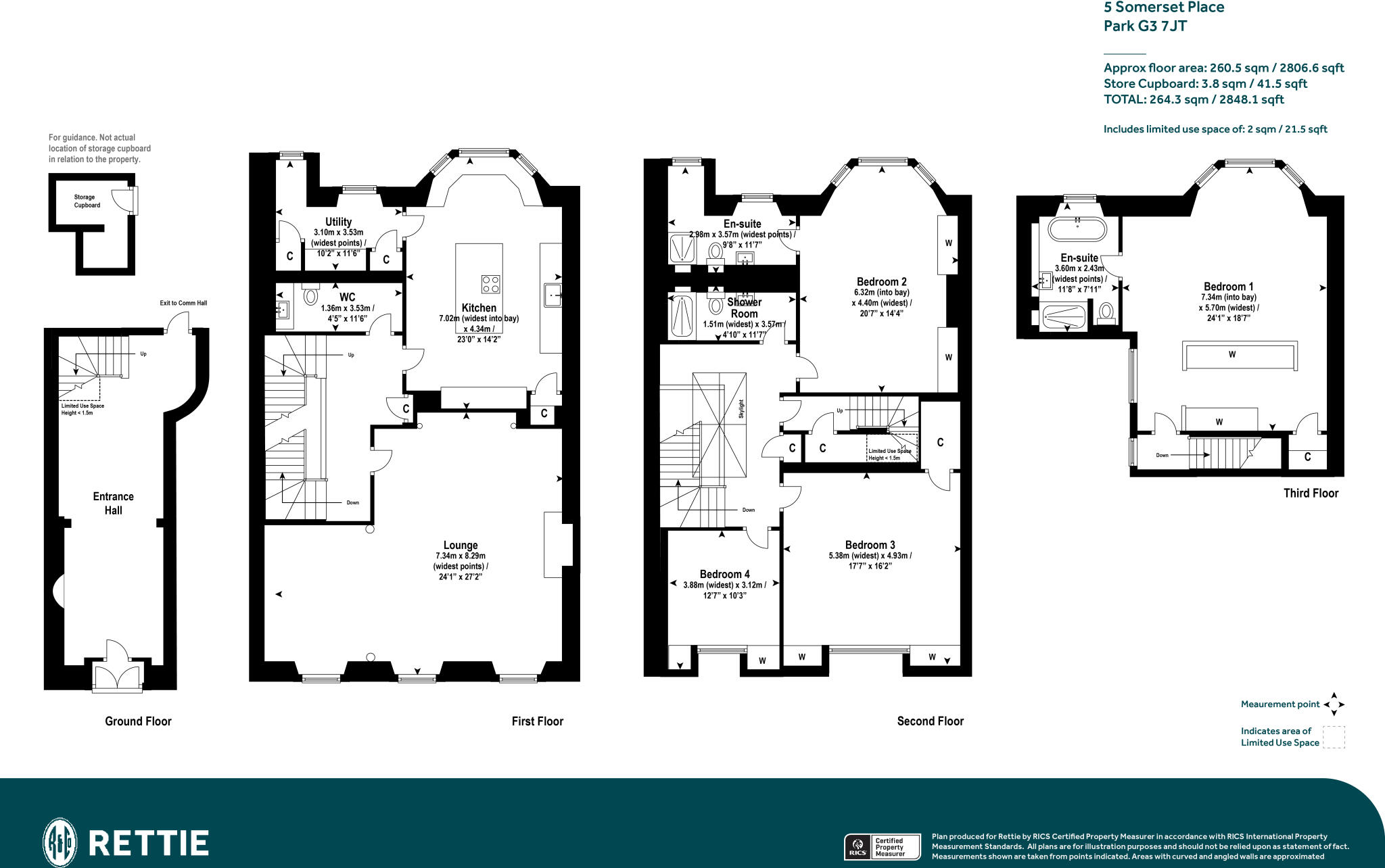
Description
This exquisite triplex residence is a masterclass in luxurious, contemporary living, seamlessly blending period elegance with modern sophistication. Spanning three principal floors, the property has been meticulously refurbished to an impeccable standard, retaining the grandeur of its original architecture while introducing best-in-class finishes throughout.
Upon arrival, you are welcomed by the original, magnificently restored ground floor reception hall - a testament to timeless craftsmanship, setting an impressive tone for the entire property. The residence boasts four generously proportioned bedrooms, each designed with subtle, tasteful décor to create tranquil, refined retreats.
At the heart of the home lies the spectacular drawing room, a bright and expansive space with soaring ceilings and intricate detailing, perfect for both refined entertaining and serene relaxation. The dining kitchen is nothing short of breathtaking, featuring cutting-edge appliances, an inspired design, and ample space for culinary creations and social gatherings.
Throughout, the residence is adorned with beautiful herringbone flooring, enhancing the sense of flow and sophistication. Each detail, from the bespoke fittings to the harmonious colour palette, has been thoughtfully considered to offer an unparalleled living experience. This is more than a home; it is the ultimate statement in contemporary luxury, offering an unparalleled lifestyle for the discerning buyer.
Accommodation
• Grand Entrance: Accessed via a private ground floor main door, this opulent reception hall exudes sophistication, featuring intricate initial tiling, immaculate herringbone flooring, gracefully balanced central pillars, and ornate cornicing—setting an unparalleled tone of luxury.
• Magnificent Stairway: The gently curving original staircase ascends to the first-floor landing, a beautifully designed space with herringbone flooring and exquisite ceiling cornicing, offering a seamless blend of heritage craftsmanship and modern refinement.
• Breathtaking Drawing Room: The original L-shaped drawing room is a true showstopper, boasting three grand front-facing windows, a statement fireplace with a living flame gas fire, elegant wall panelling, perfectly balanced pillars, and intricate cornice detailing. The herringbone flooring ties together the space, which is imbued with an undeniable “wow factor.”
• Luxurious Cloakroom: A beautifully designed WC/cloakroom features bespoke wall panelling, a custom wash hand basin, and elegant finishes, providing a refined touch for both residents and guests
• Exceptional Dining Kitchen: A masterful creation by Gideon Robinson, the dining kitchen is nothing short of extraordinary. Showcasing a three-section bay window with a bespoke window seat, it combines timeless elegance with cutting-edge practicality. Featuring premium Siemens appliances, a Quooker hot water tap and pantry, while ornate cornicing and herringbone flooring ensure the aesthetic remains flawless.
• Well-Appointed Utility Room: Complementing the kitchen is a stylish utility room, complete with fitted storage, integrated appliances, a rear-facing window, and herringbone flooring for continuity.
• Refined Bedroom Suites: The second floor boasts three generously proportioned bedrooms. Bedroom Two features a bay-style window, fitted wardrobes, and a private en-suite shower room. Bedroom Three offers dual windows, fitted wardrobes, and a walk-in storage cupboard. Bedroom Four, with its front-facing window and bespoke wardrobes, is equally exquisite.
• Stylish Bathrooms: Both the en-suite and family shower rooms on this floor are impeccably designed, blending form and function with sleek finishes and premium fixtures.
• Penthouse Principal Suite: Accessed via an inner hall and private staircase, the principal bedroom suite is a breathtaking retreat. It features a bay-style window, large picture window, and a thoughtfully designed dressing room with generous storage and a bespoke dressing table. The luxurious en-suite bathroom includes a four-piece suite with a walk-in shower and freestanding bath, further enhanced by a rear-facing window.
• Garden Access: An internal staircase connects the reception hall to a communal lower hall with private store cupboard, leading to the shared landscaped garden, ensuring seamless convenience.
• Exceptional Features: Gas central heating and double-glazed sash-and-case windows combine comfort and efficiency, while every architectural and design detail has been considered to create an extraordinary living experience.
CT Band: G
Tenure: Freehold
Council Tax Band: G
Similar Properties
Like this property? Maybe you'll like these ones close by too.