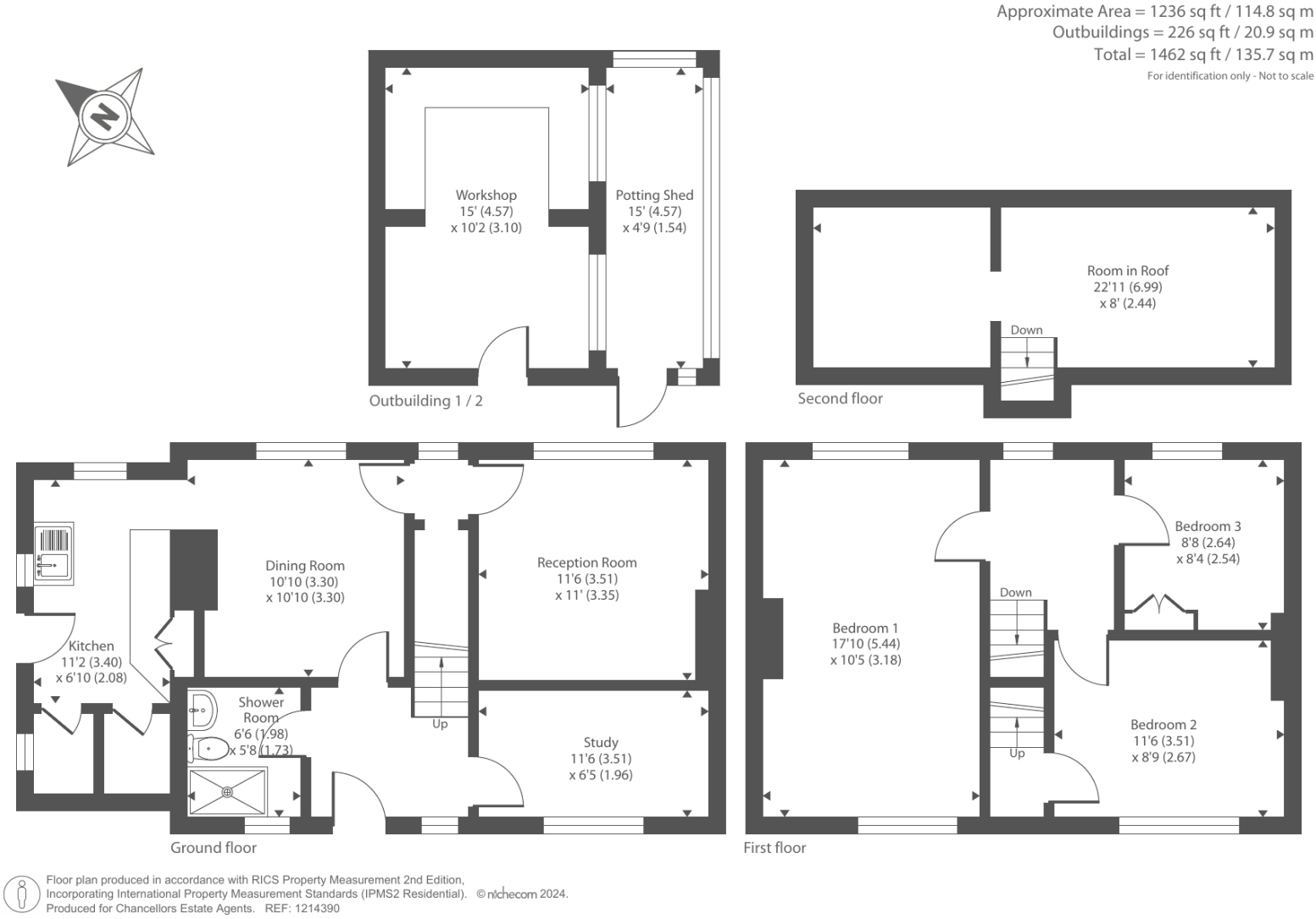3 Bed Semi-Detached House, Refurb/BRRR, Hereford, HR4 8HT, £190,000
Dilwyn, Herefordshire, HR4 8HT - 2 views - 4 months ago
Sold STC
Refurb/BRRR
~93 m²
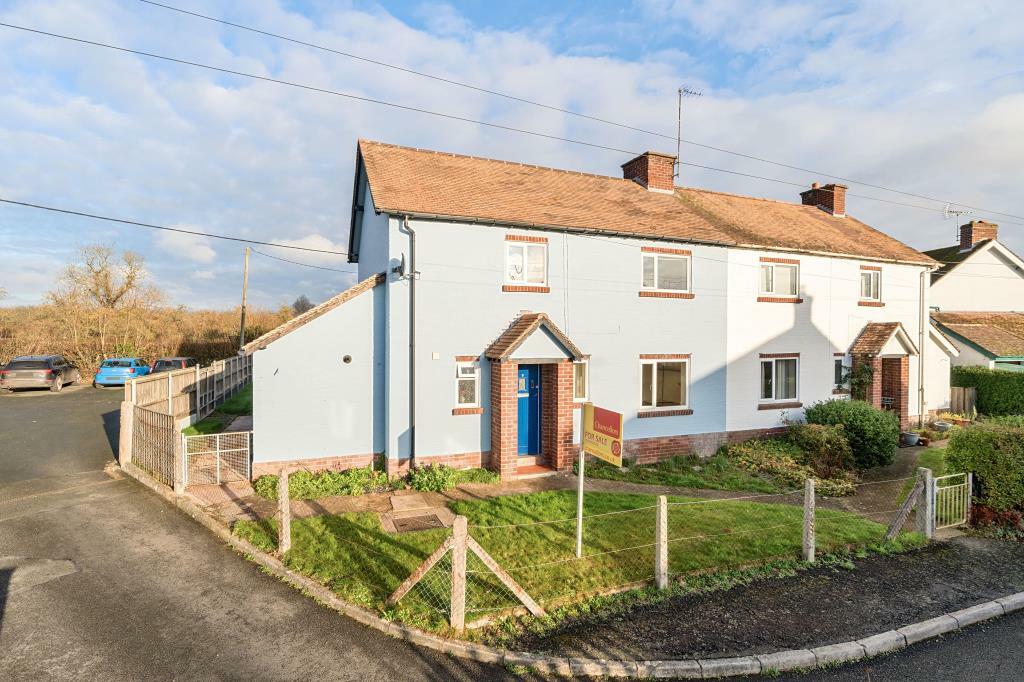
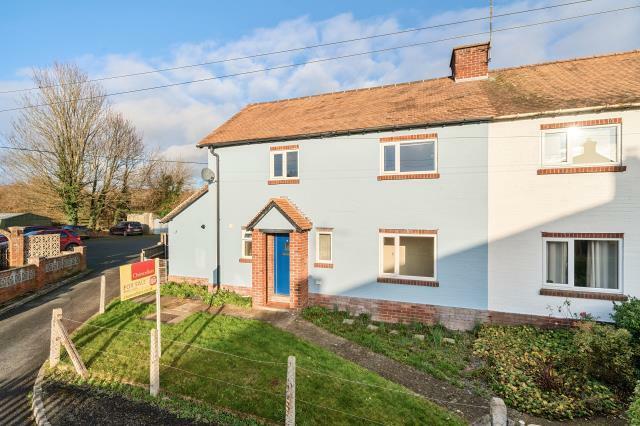
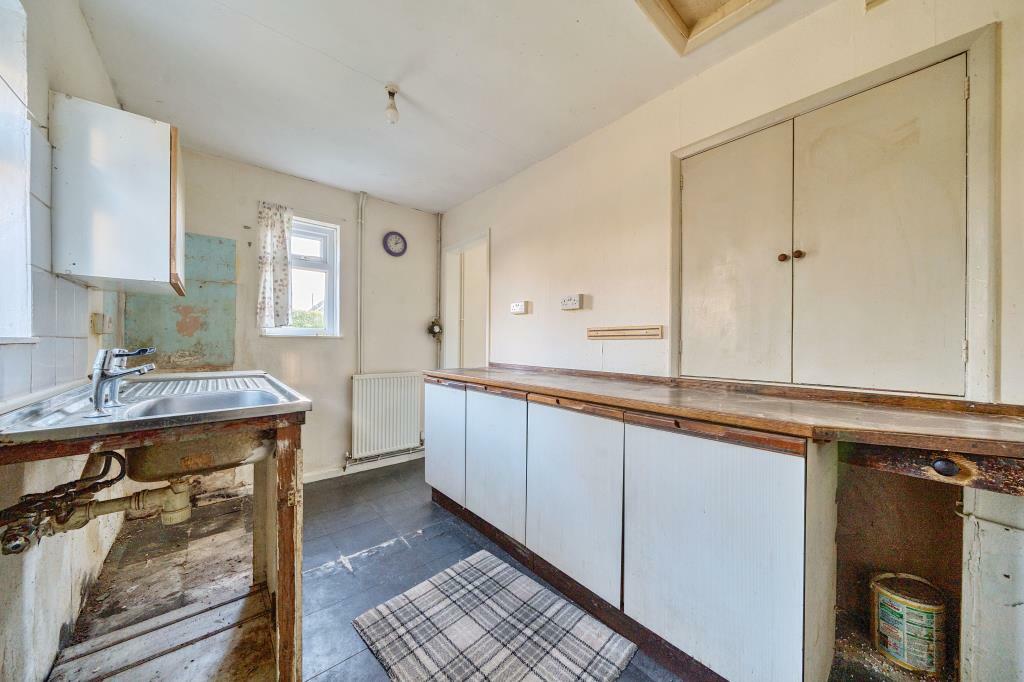
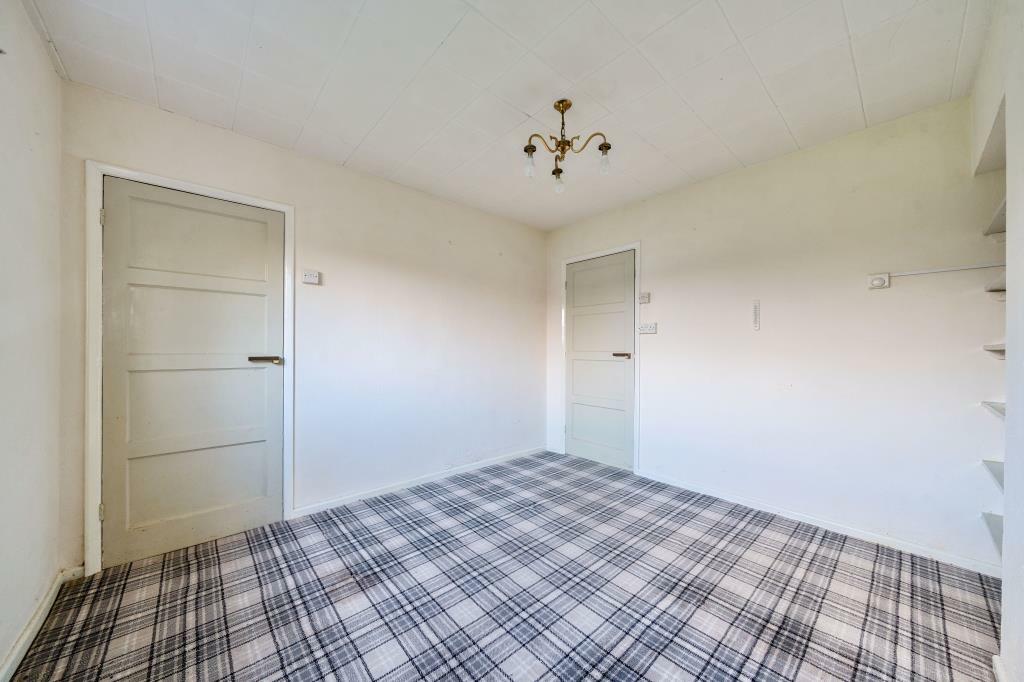
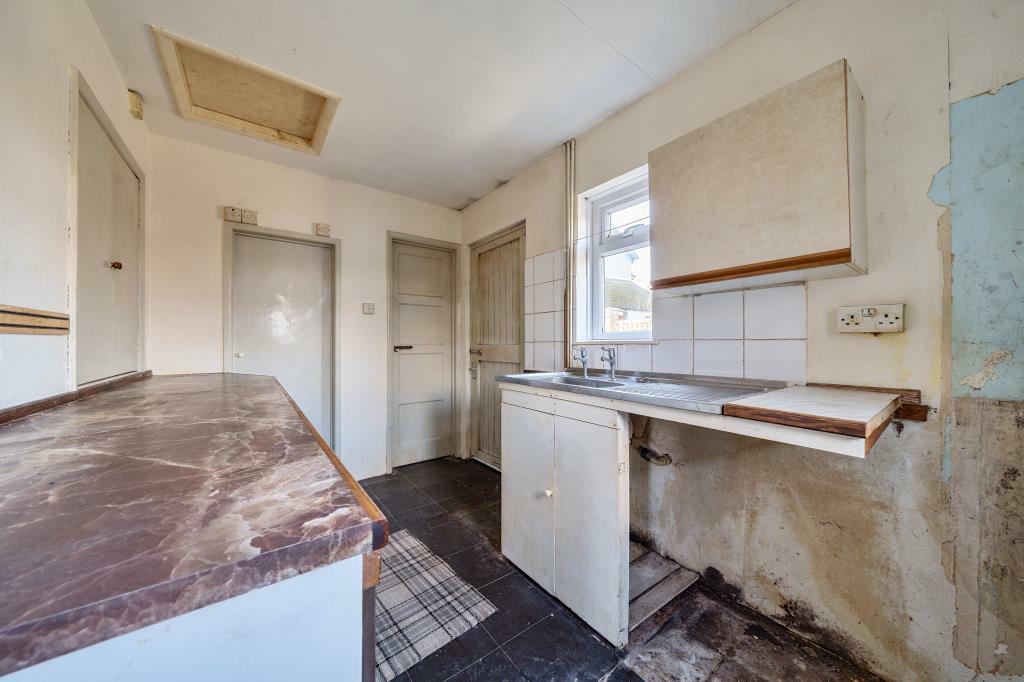
+17 photos
ValuationFair Value
| Sold Prices | £150K - £547K |
| Sold Prices/m² | £2K/m² - £3.5K/m² |
| |
Square Metres | ~93 m² |
| Price/m² | £2K/m² |
Value Estimate | £190,000 |
| |
End Value (After Refurb) | £292,806 |
Uplift in Value | +54% |
Investment Opportunity
Cash In | |
Purchase Finance | Bridging Loan |
Deposit (25%) | £47,500 |
Stamp Duty & Legal Fees | £6,900 |
Refurb Costs | £37,686 |
Bridging Loan Interest | £4,988 |
Total Cash In | £98,823 |
| |
Cash Out | |
Monetisation | FlipRefinance & Rent |
Estimated Sale Price | £292,806 |
Agent Fees (1%) | £2,928 |
Bridging Loan | £142,500 |
Bridging Loan Interest | £4,988 |
Flip Profit | £48,554 |
Local Sold Prices
23 sold prices from £150K to £547K, average is £295K. £2K/m² to £3.5K/m², average is £3K/m².
Local Rents
4 rents from £800/mo to £1.6K/mo, average is £1.1K/mo.
Local Area Statistics
Population in HR4 | 29,988 |
Population in Hereford | 101,068 |
Town centre distance | 6.97 miles away |
Nearest school | 0.10 miles away |
Nearest train station | 5.85 miles away |
| |
Rental demand | Landlord's market |
Rental growth (12m) | +9% |
Sales demand | Balanced market |
Capital growth (5yrs) | +32% |
Property History
Listed for £190,000
December 5, 2024
Floor Plans
