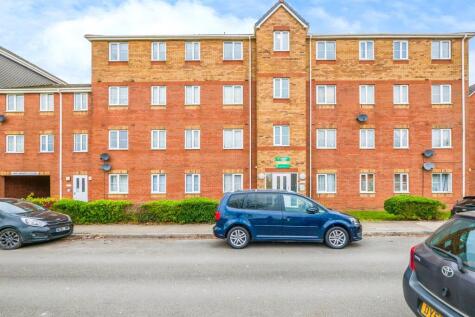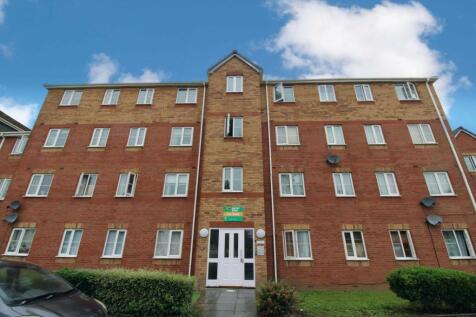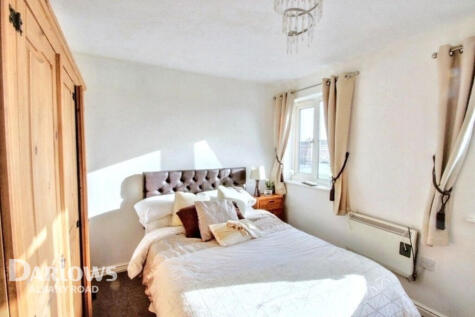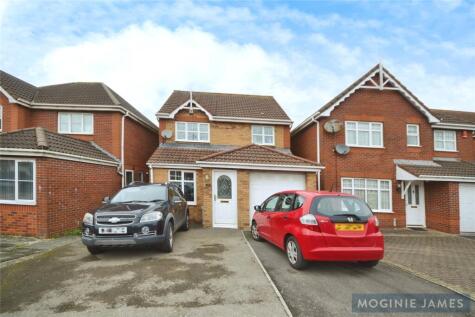2 Bed Flat, Single Let, Cardiff, CF24 2TT, £145,000
2 1 2 2 BEAUFORT SQUARE PENGAM GREEN CARDIFF CF24 2TT - 4 months ago
Sold STC
Leasehold
BTL
ROI: 8%
~68 m²
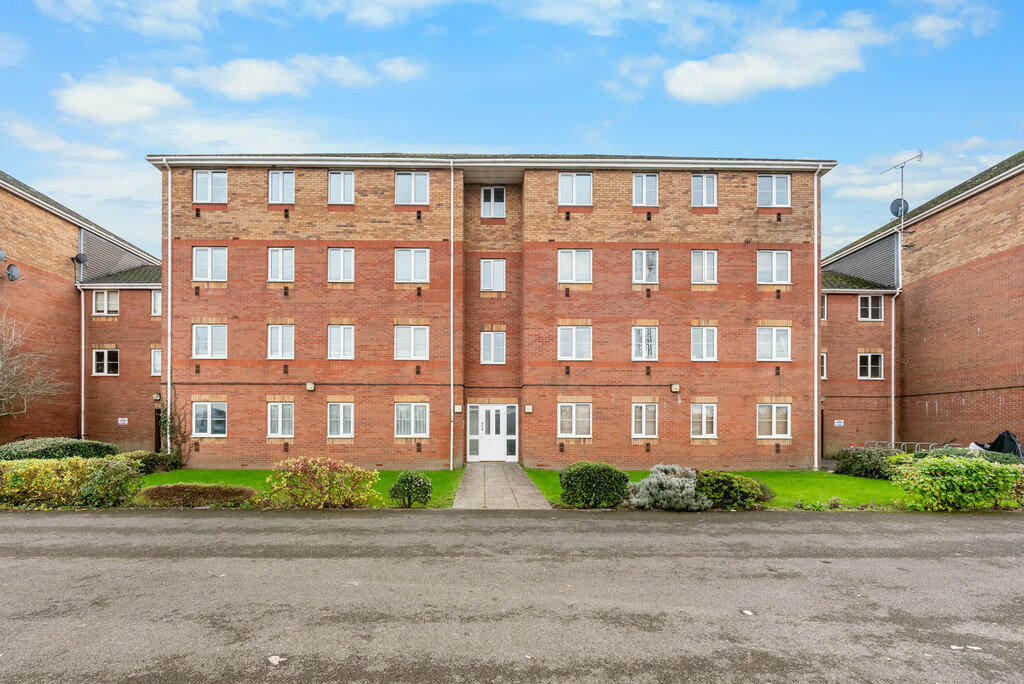
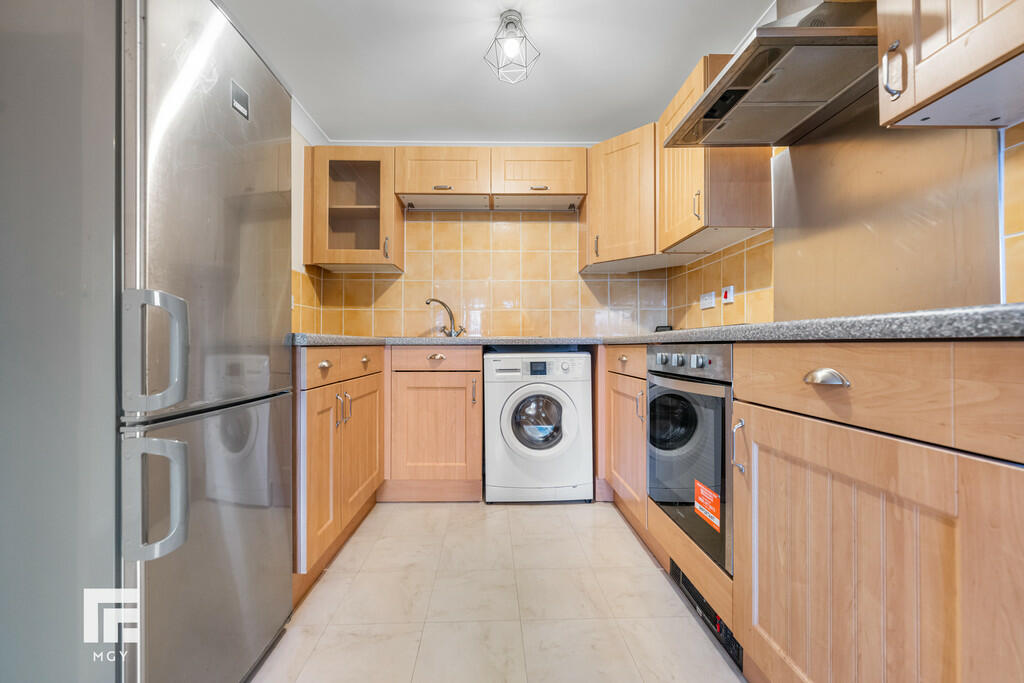
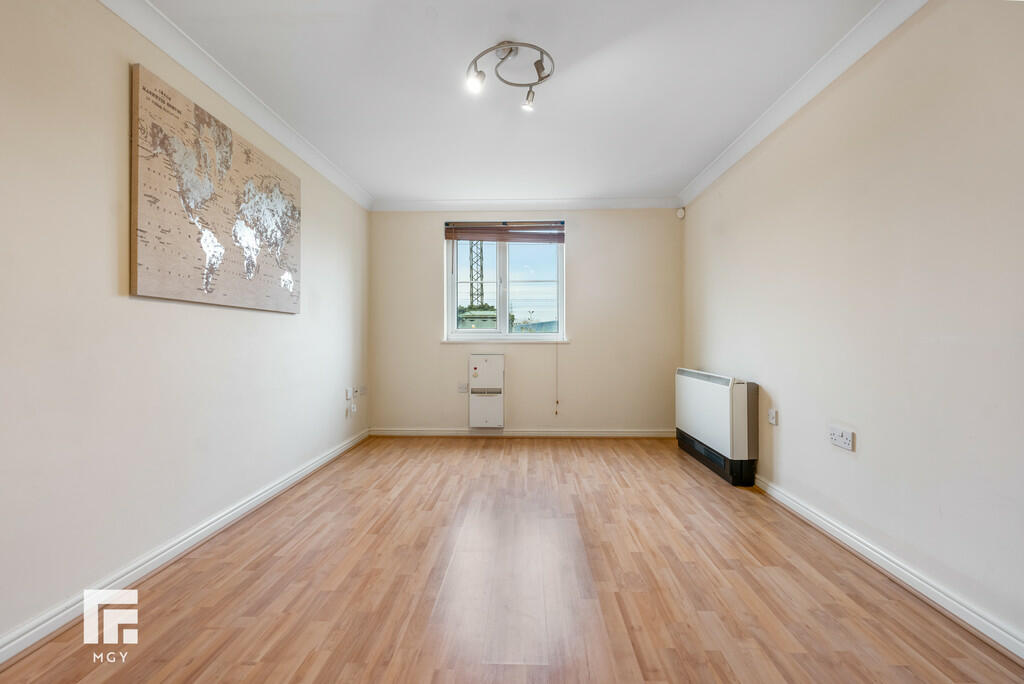
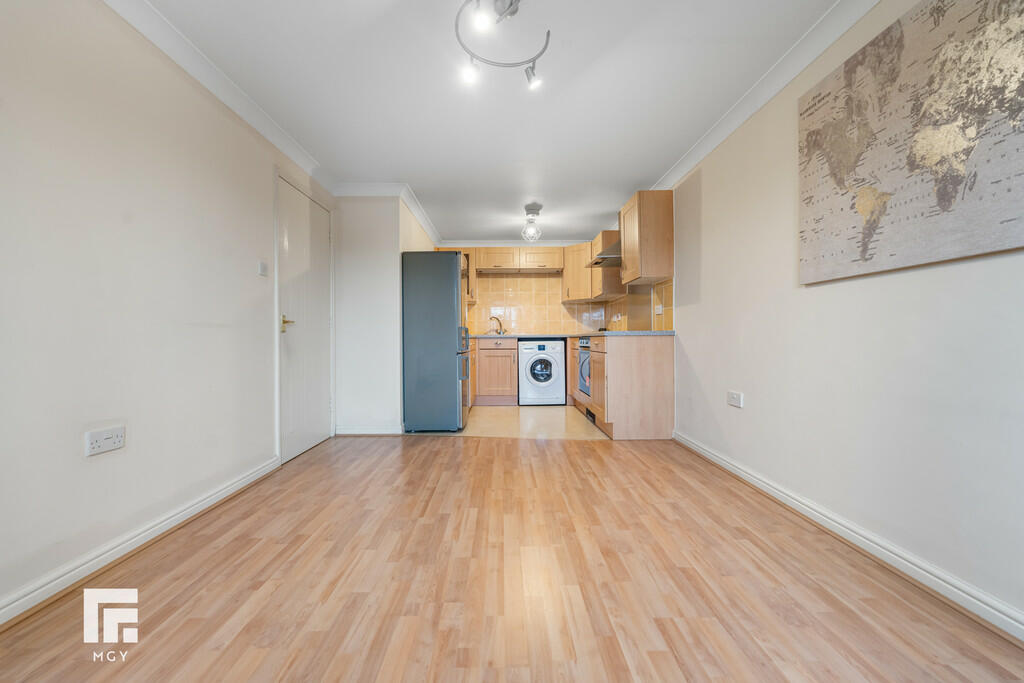
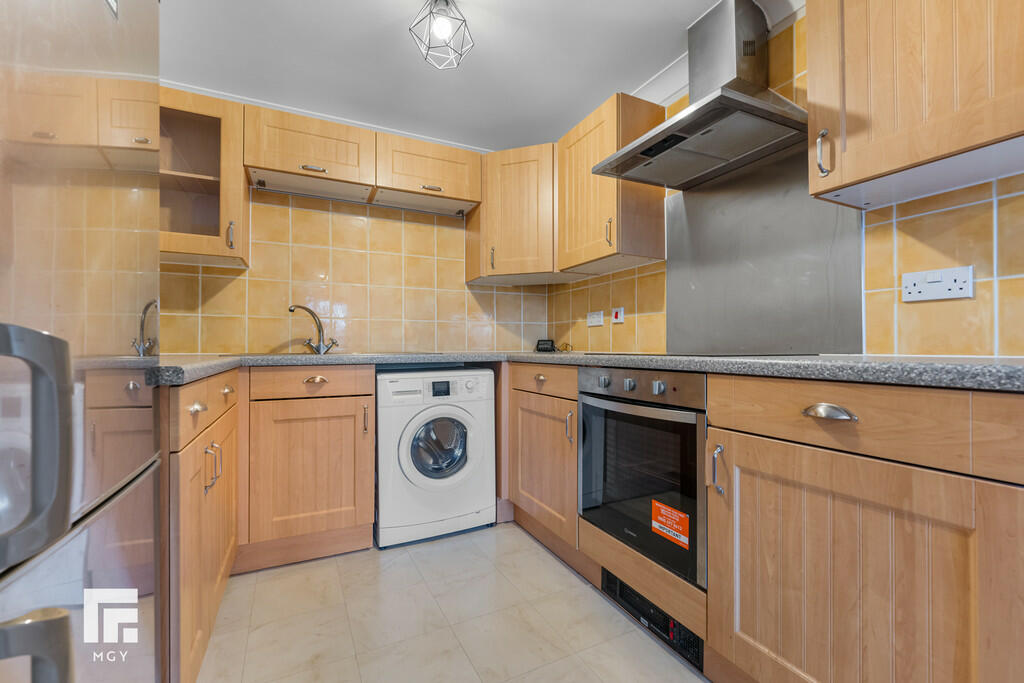
+23 photos
ValuationFair Value
| Sold Prices | £85K - £242.5K |
| Sold Prices/m² | £1.6K/m² - £19.3K/m² |
| |
Square Metres | ~68.11 m² |
| Price/m² | £2.1K/m² |
Value Estimate | £144,303 |
Cashflows
Cash In | |
Purchase Finance | Mortgage |
Deposit (25%) | £36,250 |
Stamp Duty & Legal Fees | £8,450 |
Total Cash In | £44,700 |
| |
Cash Out | |
Rent Range | £850 - £1,950 |
Rent Estimate | £950 |
Running Costs/mo | £663 |
Cashflow/mo | £287 |
Cashflow/yr | £3,443 |
ROI | 8% |
Gross Yield | 8% |
Local Sold Prices
39 sold prices from £85K to £242.5K, average is £132.5K. £1.6K/m² to £19.3K/m², average is £2.1K/m².
Local Rents
18 rents from £850/mo to £1.9K/mo, average is £1.1K/mo.
Local Area Statistics
Population in CF24 | 55,148 |
Population in Cardiff | 357,494 |
Town centre distance | 2.30 miles away |
Nearest school | 0.60 miles away |
Nearest train station | 1.62 miles away |
| |
Rental demand | Landlord's market |
Sales demand | Seller's market |
Capital growth (5yrs) | +22% |
Property History
Listed for £145,000
December 5, 2024
Floor Plans
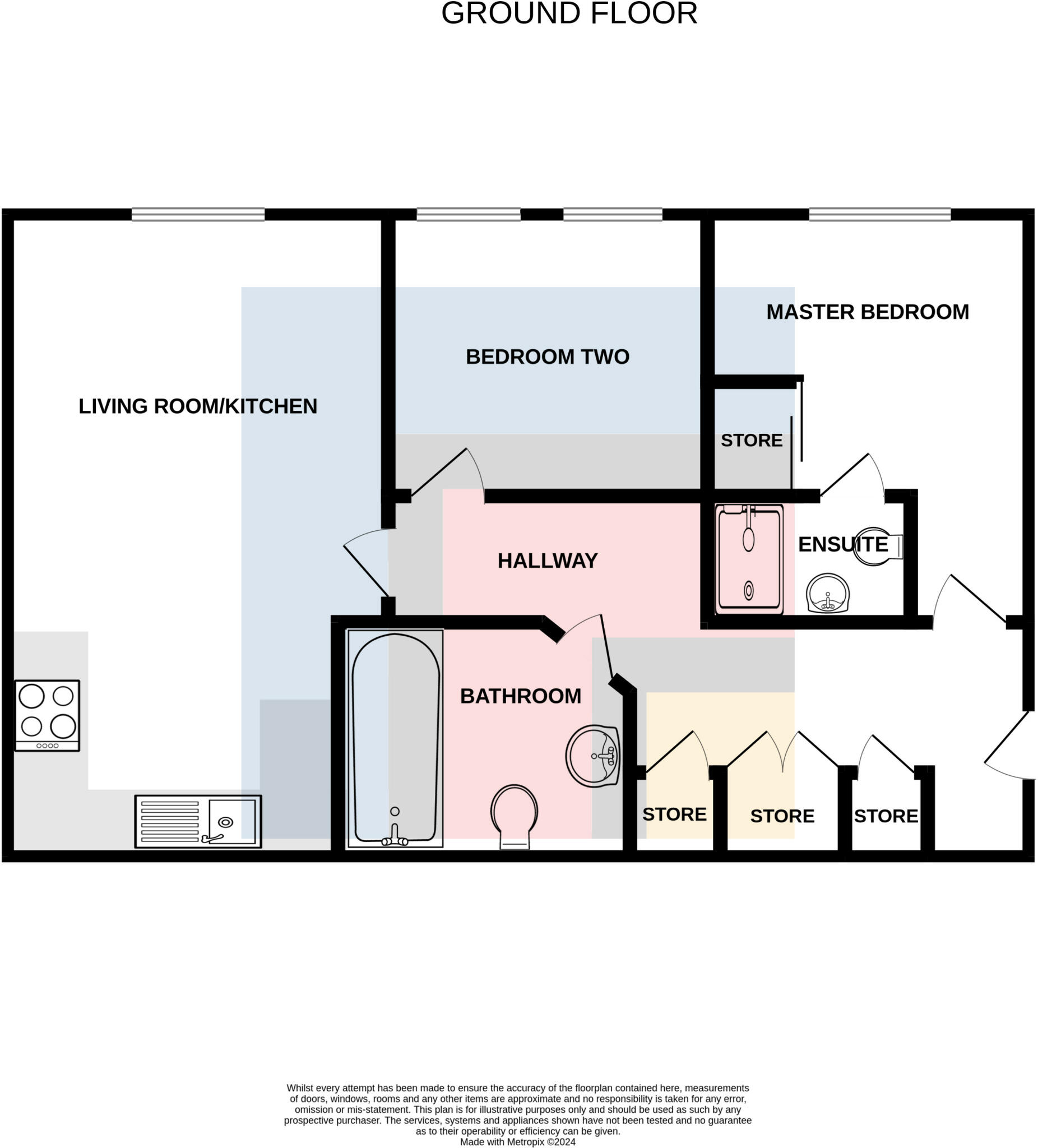
Description
Similar Properties
Like this property? Maybe you'll like these ones close by too.
Sold STC
2 Bed Flat, Single Let, Cardiff, CF24 2TX
£140,000
4 views • 3 months ago • 68 m²
Sold STC
2 Bed Flat, Single Let, Cardiff, CF24 2TX
£140,000
4 views • 8 months ago • 68 m²
Sold STC
2 Bed Flat, Single Let, Cardiff, CF24 2TT
£145,000
2 views • a month ago • 68 m²
3 Bed House, Single Let, Cardiff, CF24 2TH
£400,000
2 months ago • 93 m²
