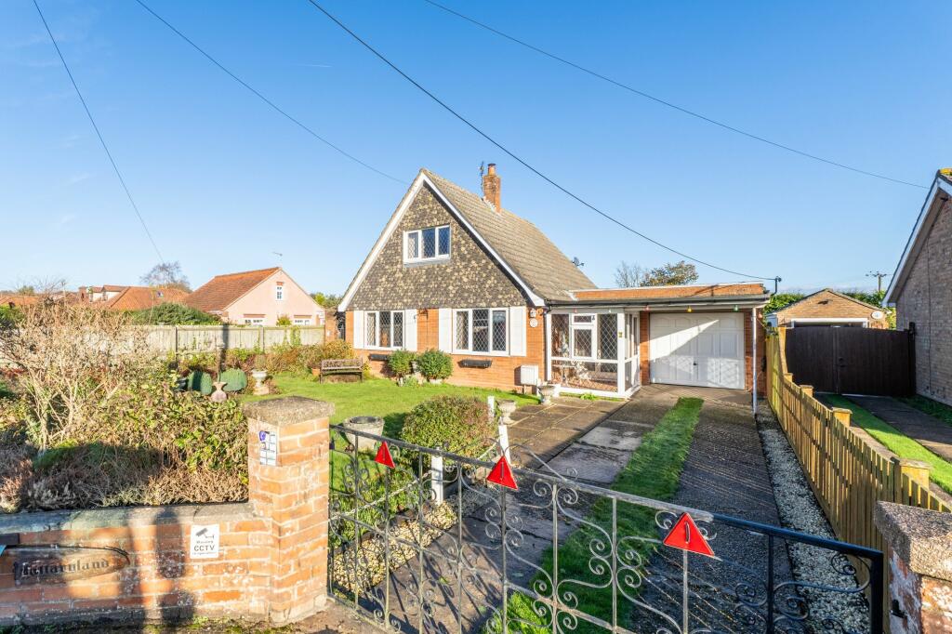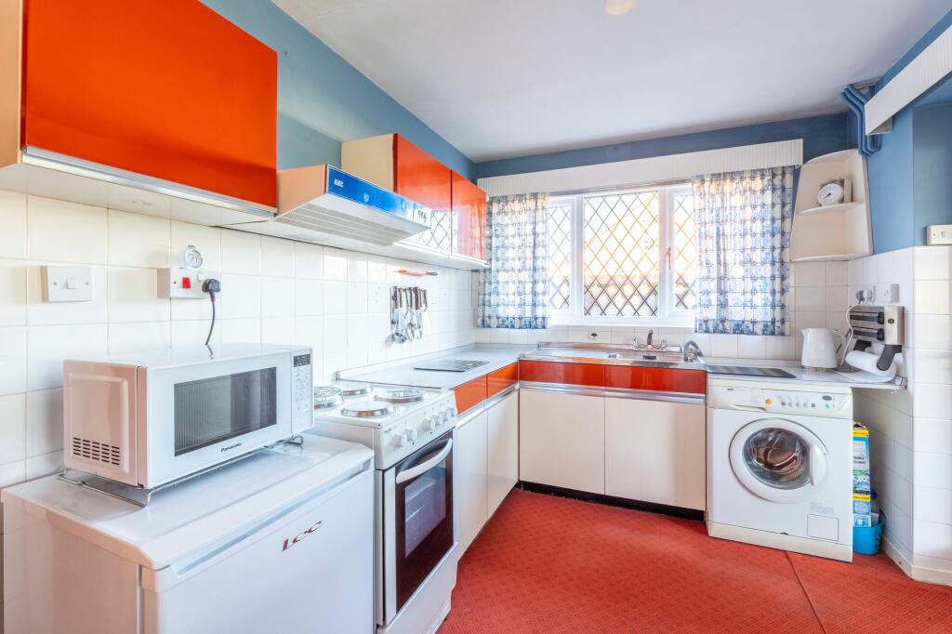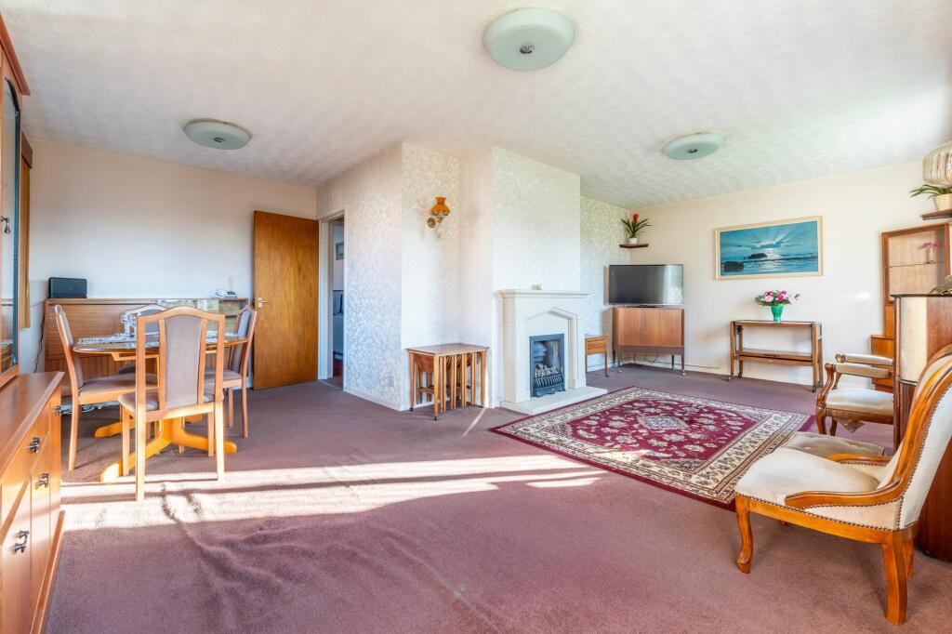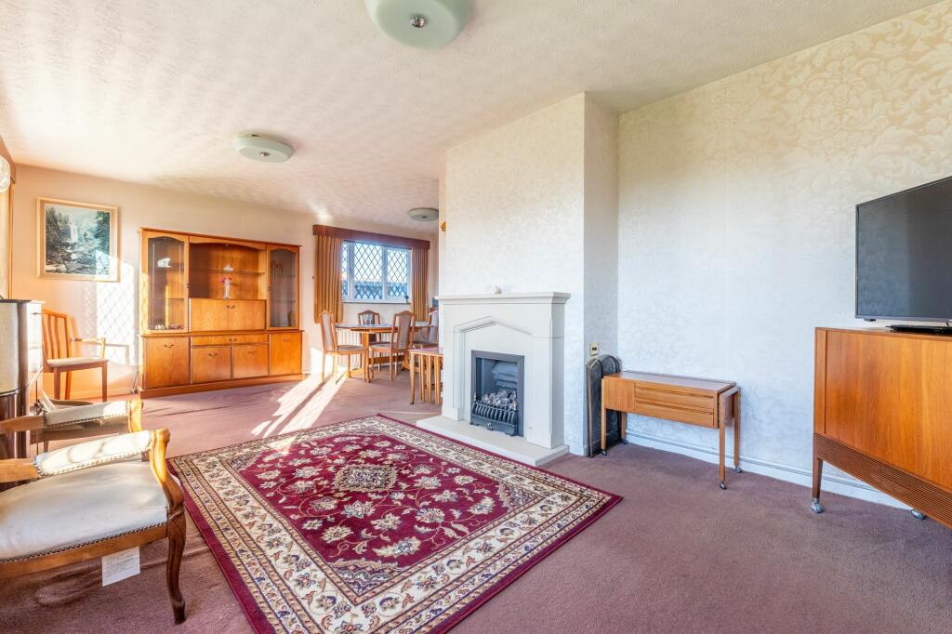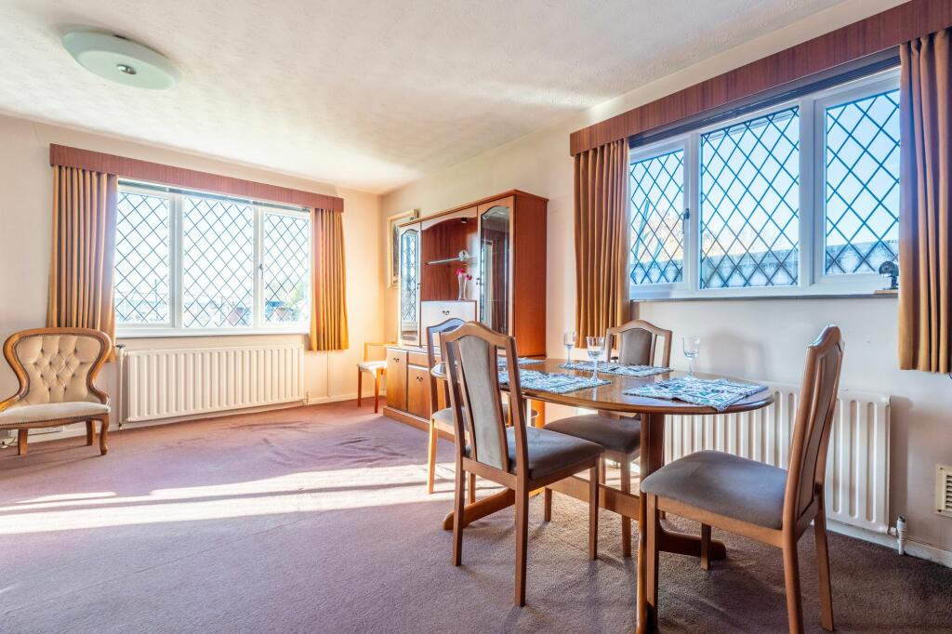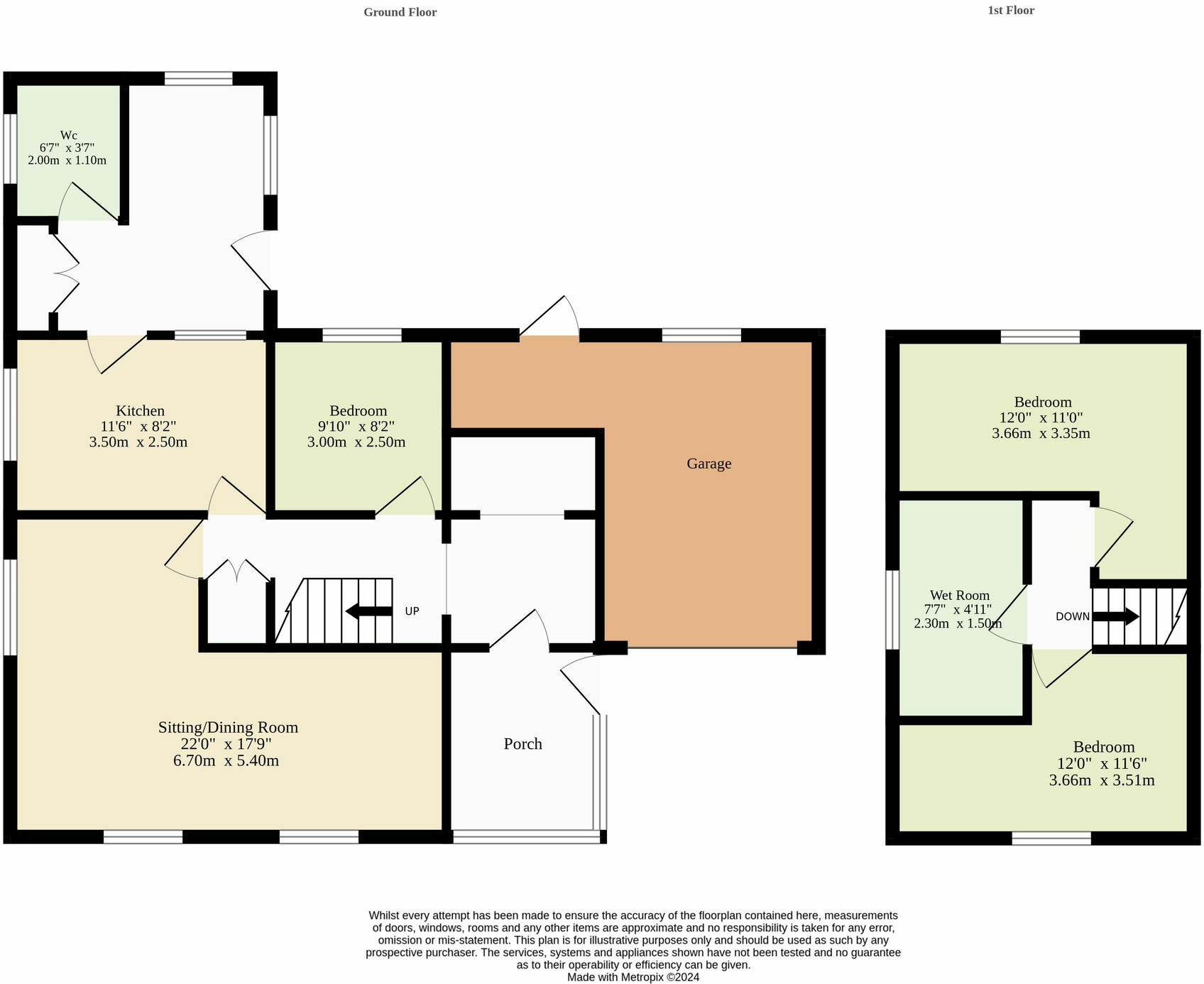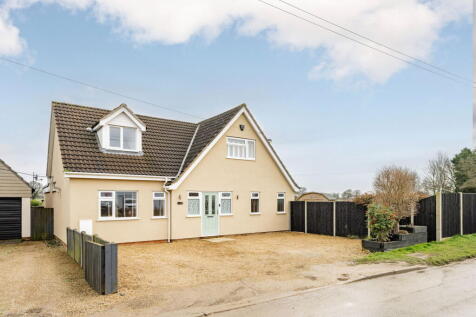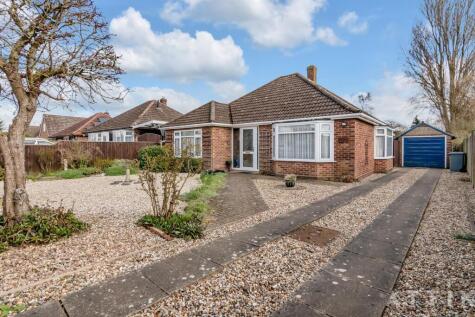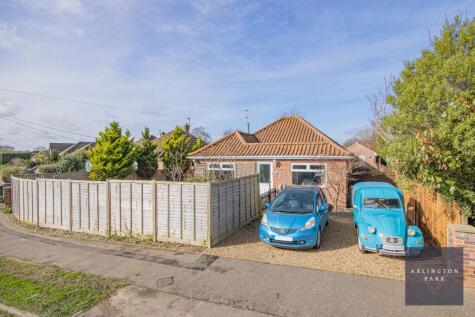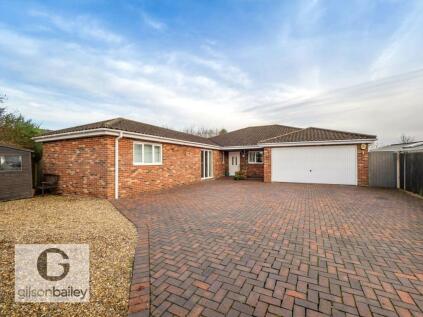- Guide price £300,000-£325,000 +
- Chain free - Charming detached residence in the village of Rackheath +
- Situated on a generous size plot +
- Full of potential +
- Open-plan sitting/dining room filled with an abundance of natural light +
- Fitted kitchen to be able to cook your favourite meals +
- Versatile reception area & a convenient ground floor WC +
- Three bedrooms & a shower room +
- Expansive garden offering endless possibilities for outdoor activities and enjoyment +
- Driveway providing off-road parking & a garage for storage options +
Guide price £300,000-£325,000 Welcome to this charming detached residence situated in the quaint village of Rackheath. Set on a generous plot, this property offers incredible potential, awaiting your personal touch. With its versatile living spaces, comfortable accommodation, and well-maintained exterior, this property presents a unique opportunity to create your dream home in a peaceful village setting. Don’t miss the chance to acquire this home and experience all it has to offer.
LOCATION
Situated in the peaceful village of Rackheath, Green Lane East offers the perfect balance of countryside charm and modern convenience. Situated just 6 miles northeast of Norwich, the property benefits from easy access to the city via regular bus routes and nearby road links, including the A47. Rackheath itself is a thriving community with a variety of local amenities such as schools, shops, and a post office, as well as scenic walking trails and green spaces for outdoor enthusiasts. The area is ideal for families, offering a quiet and friendly neighbourhood while being well-positioned for commuting to Norwich or the Norfolk Broads, both just a short drive away.
GREEN LANE EAST
Upon entering the property, you are greeted by a welcoming porch leading into the entrance hall. Immediately capturing your attention is the inviting open-plan sitting/dining room, flooded with an abundance of natural light that creates a warm and welcoming atmosphere. The seamless flow between the living and dining areas allows for easy entertaining and family gatherings, while the feature fireplace adds a touch of character to the space.
The kitchen is fitted with units and appliances to be able to cook your favourite meals. Offering plenty of storage and counter-top space for meal preparation. For those in need of additional living space, a versatile reception area awaits, that has the potential to be a seating area, utility room or a dining room. Adjacent to this space is a convenient ground floor WC, providing added convenience for residents and guests alike.
Across both floors you will find three well-proportioned bedrooms, each thoughtfully designed to offer relaxation and privacy. The third bedroom has the versatility to be an office, snug or storage, depending on your own requirements. The wet room, accommodates all residents in the household.
Towards the rear is an expansive garden, offering endless possibilities for outdoor activities and enjoyment. It is primarily laid to lawn, bordered by a wide range of plants and shrubbery. It is complemented by a pergola for your seating arrangements and a storage shed for your garden tools and equipment. Overall, it is fully enclosed so you can enjoy in seclusion. At the front of the residence is a driveway, providing off-road parking for multiple vehicles, alongside a garage for storage options.
AGENTS NOTES
We understand that this property is freehold.
Connected to mains water, electricity, gas and drainage.
Heating system - Gas central heating.
Council Tax Band: C
Disclaimer
Minors and Brady, along with their representatives, are not authorized to provide assurances about the property, whether on their own behalf or on behalf of their client. We do not take responsibility for any statements made in these particulars, which do not constitute part of any offer or contract. It is recommended to verify leasehold charges provided by the seller through legal representation. All mentioned areas, measurements, and distances are approximate, and the information provided, including text, photographs, and plans, serves as guidance and may not cover all aspects comprehensively. It should not be assumed that the property has all necessary planning, building regulations, or other consents. Services, equipment, and facilities have not been tested by Minors and Brady, and prospective purchasers are advised to verify the information to their satisfaction through inspection or other means.
