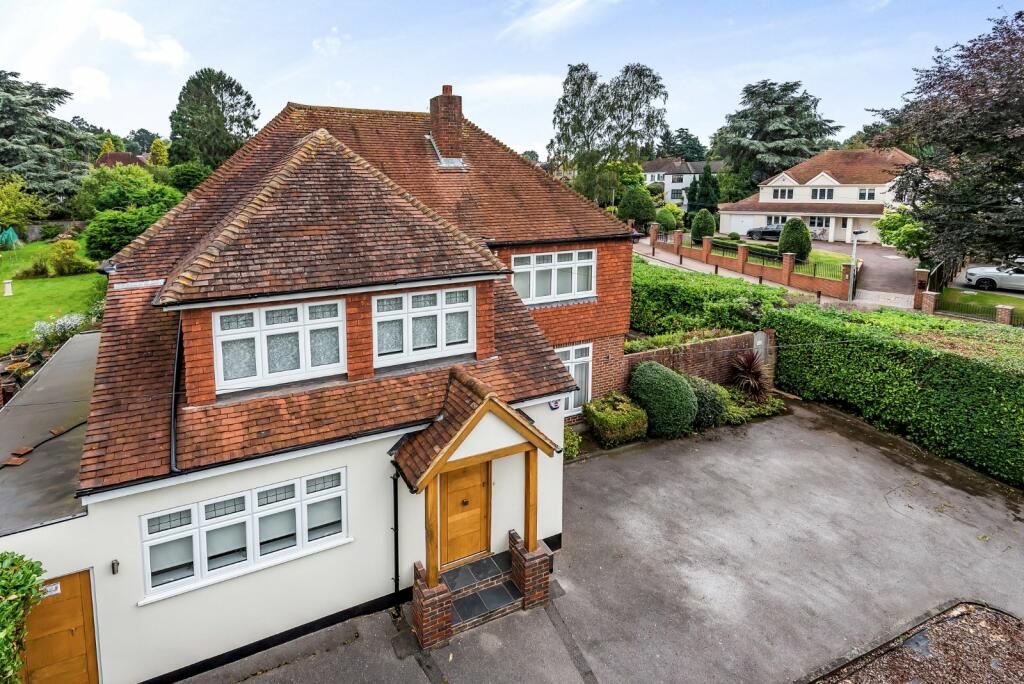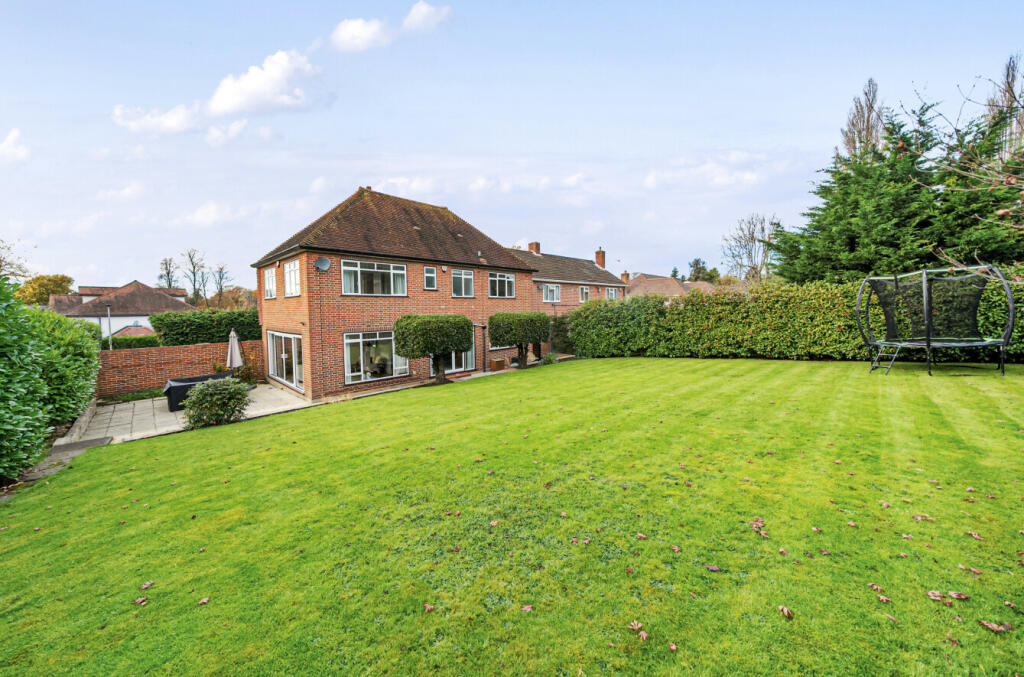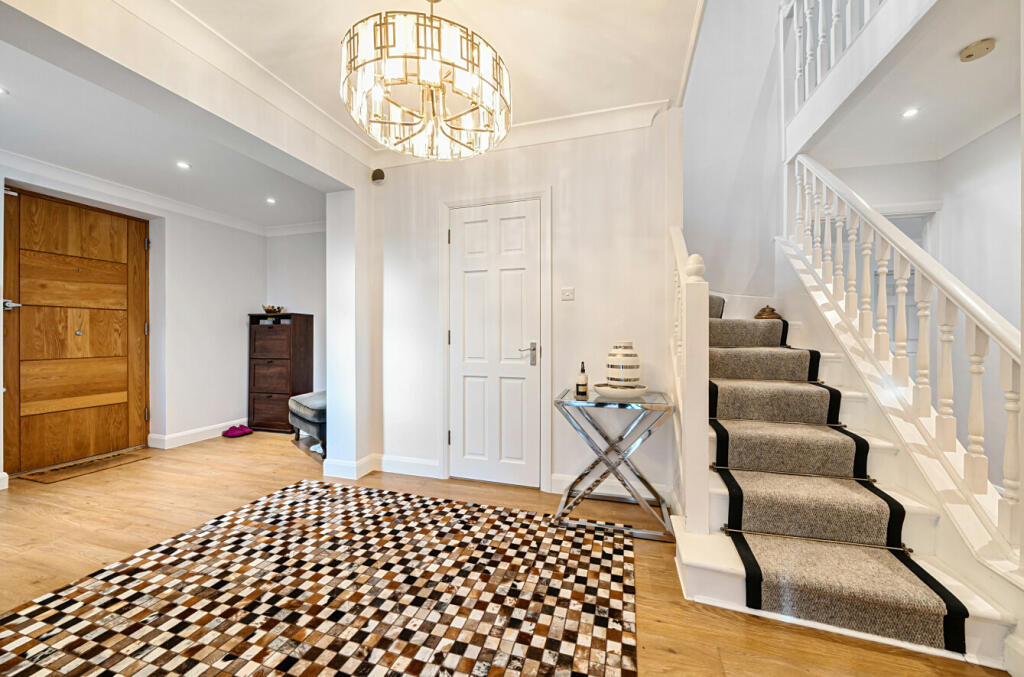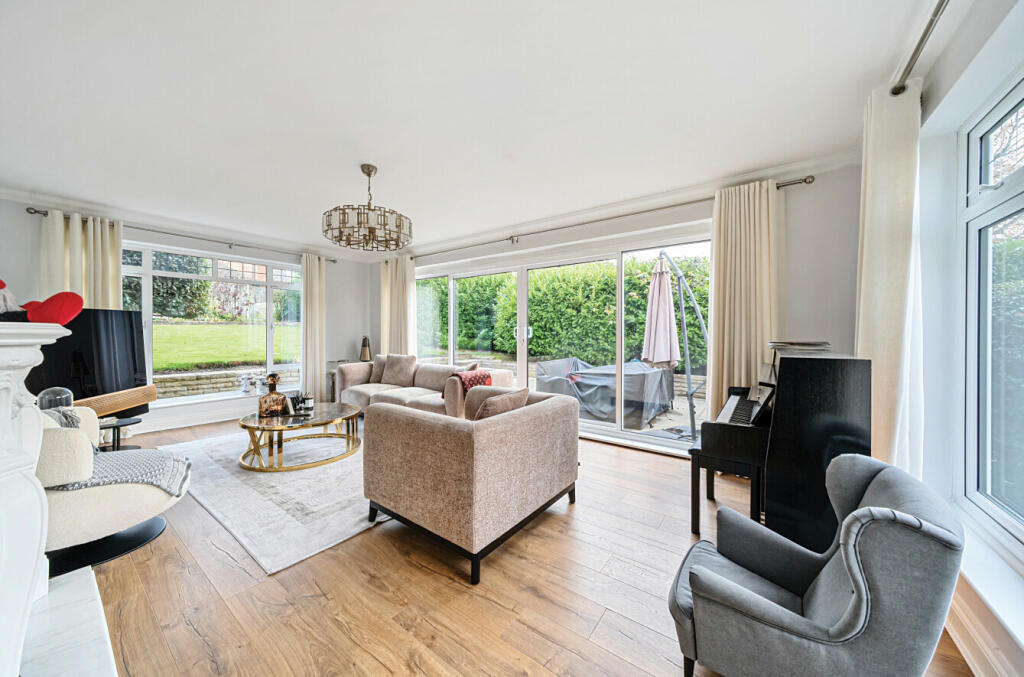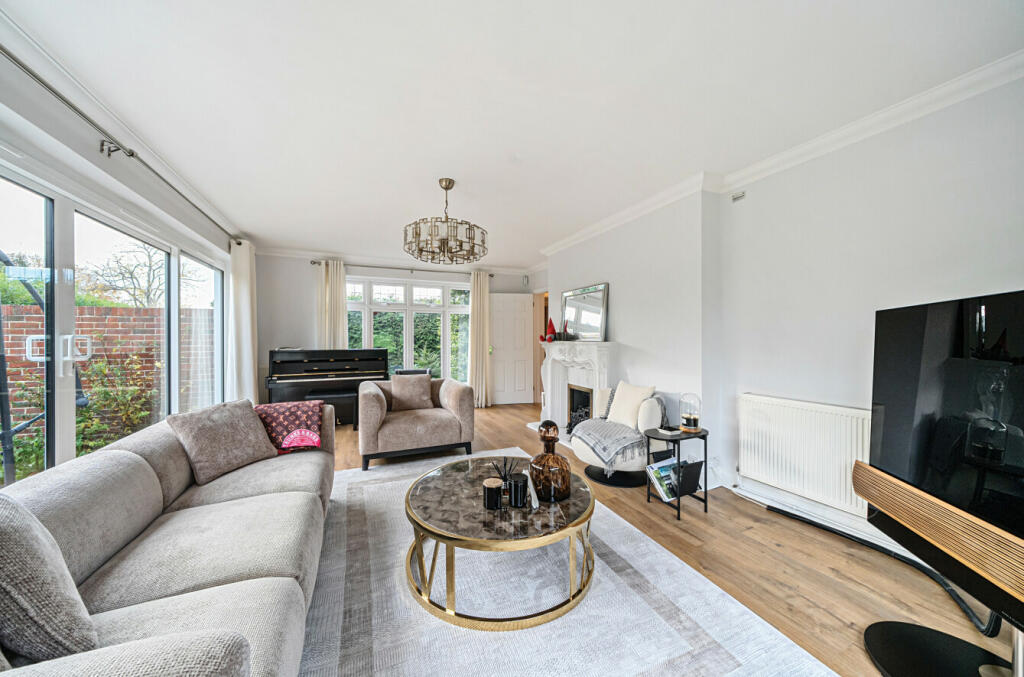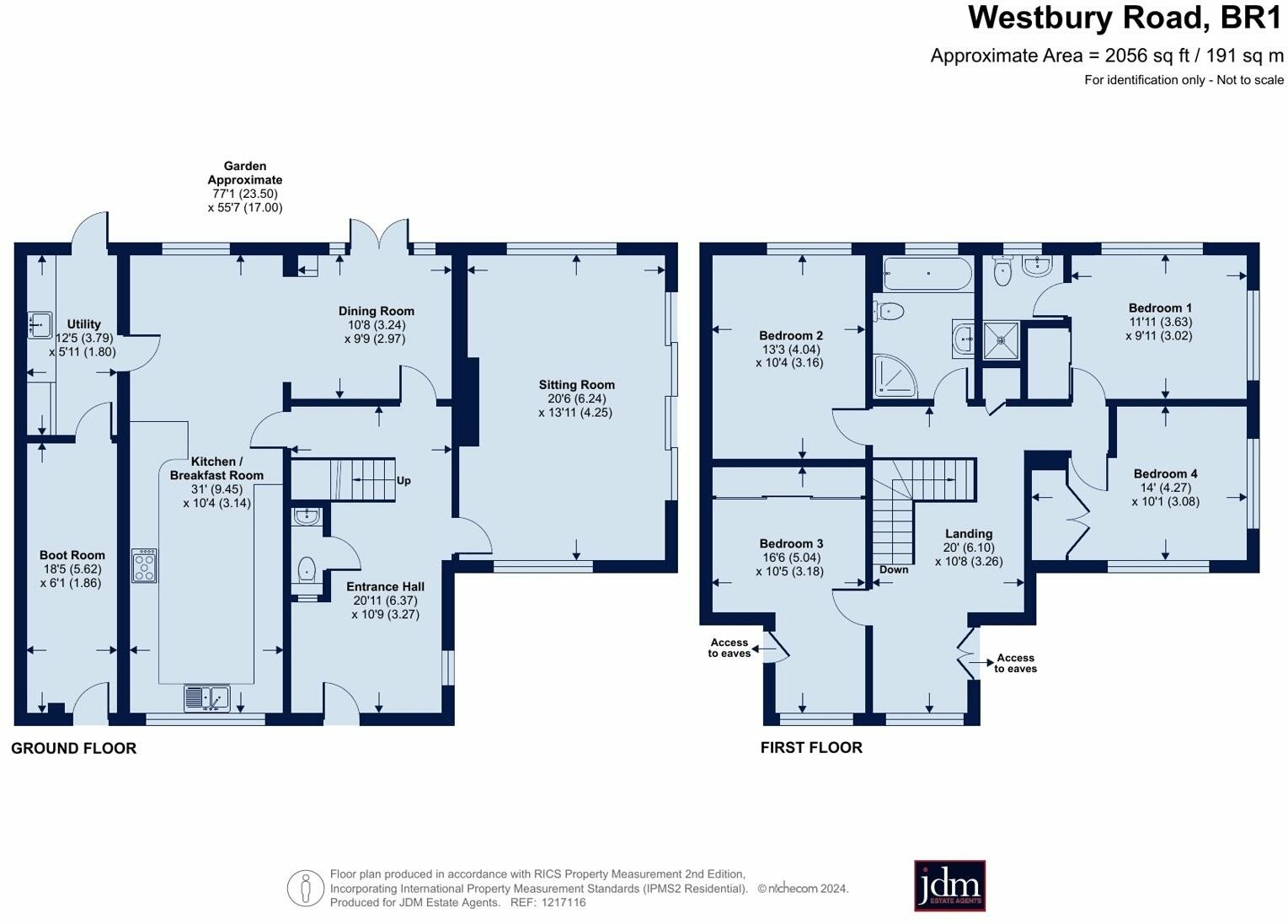- Favoured residential location +
- Four bedrooms, 2 bathrooms +
- Well planned reception space +
- Corner plot +
- Planning permission to extend +
- Scotts Park Primary - 0.6 miles +
- Breaside Prep - 0.3 miles +
- Bullers Wood Boys Secondary - 0.3 miles +
- Bullers Wood Girls Secondary - 0.7 miles +
- Bickley station - 0.8 miles; Elmstead Woods station - 0.9 miles +
Superb, well-presented family home set on an attractive corner plot with planning permission to extend to an even larger house, should you wish. Offering four double bedrooms, two bathrooms, generous reception space and a super convenient location for schools and stations, this is a must see.
Approach here is along a quiet unmade road and the house and garden are set within a deep hedge border, and there is a carriage drive way providing considerable space for off street parking.
Planning has been granted and in perpetuity for a large double storey side extension should you need extra room.
Entering the house is into a large reception hall where the decoration (which carries throughout the house) is calm and neutral and there is attractive oak wood flooring, a guest cloakroom and ample space for furniture.
There is a very large open plan kitchen/lounge/dining room providing a magnificent space to enjoy day-to-day living. The kitchen section is generous with an extensive range of contemporary gloss white handleless wall and floor units with stone work surfaces extending to provide a breakfast bar and there is a five-ring gas hob and integrated appliances. This leads to a family seating area for casual lounging and this connects to the dining room where there is space for good size dining furniture with a lovely view of the garden which can be accessed by the French doors.
Usefully, there is a separate utility room and a boot room giving valuable space to help in the running of the home.
A separate triple aspect sitting room is over 20’ long (285 sq ft) with light pouring in. There is access to the garden and a tall ornate fireplace adds interest to the room.
The garden is well kept with hedging to the sides, a central lawn and a terrace running along the back of the house and opening to the side to provide a westerly sun terrace.
Heading upstairs, the galleried landing is most attractive and feels like a room in its own right with space for furniture to make good use of this area. There is a loft with pull down ladder.
The principal suite is double aspect and has a luxury en suite shower room. This is fully tiled and includes a shower cubicle, tall chrome heated towel rail, a modern white suite and there is a window for fresh air and light. The other three bedrooms are all doubles and wardrobes are included to bedrooms three and four along with eaves access to bedroom three (and from the landing).
A luxurious fully tiled family bathroom includes an inset bath, a corner shower cubicle and the basin is set into a drawer unit with a mirrored cabinet above. Again there is a window for fresh air and light.
The house is conveniently situated for commuters with Elmstead Woods station 0.9 miles for the Charing Cross line, or Bickley station 0.8 miles for the Victoria Line.
A few local shops, coffee shop and pub at Widmore Green are only a 5-minute walk away.
For schools this is really well placed:
Scotts Park Primary - 0.6 miles
Breaside Prep - 0.3 miles
Bullers Wood School for Boys 0.3 miles
Bullers Wood School for Girls 0.7 miles
NB:
Any journey times/distances given are approximate and have been sourced from Google Maps.
An aerial image taken from Google Maps has been included to demonstrate the plot.
Broadband and Mobile Coverage
For broadband and mobile phone coverage at the property in question please visit: checker.ofcom.org.uk/en-gb/broadband-coverage and checker.ofcom.org.uk/en-gb/mobile-coverage respectively.
IMPORTANT NOTE TO POTENTIAL PURCHASERS:
We endeavour to make our particulars accurate and reliable, however, they do not constitute or form part of an offer or any contract and none is to be relied upon as statements of representation or fact and a buyer is advised to obtain verification from their own solicitor or surveyor.
