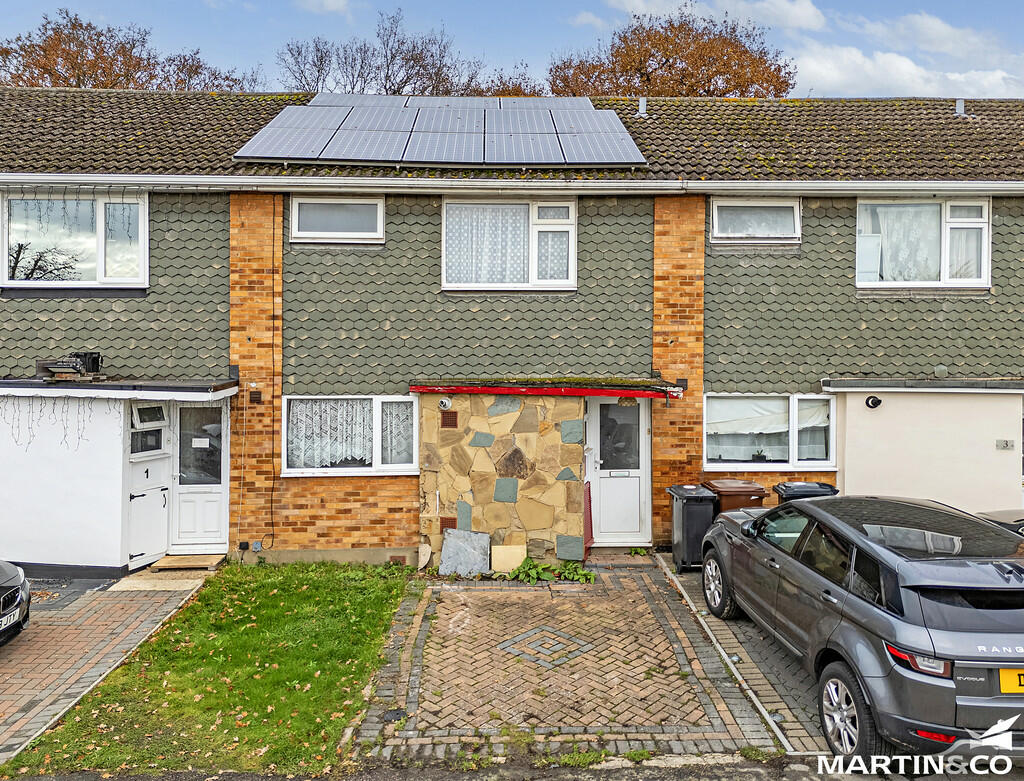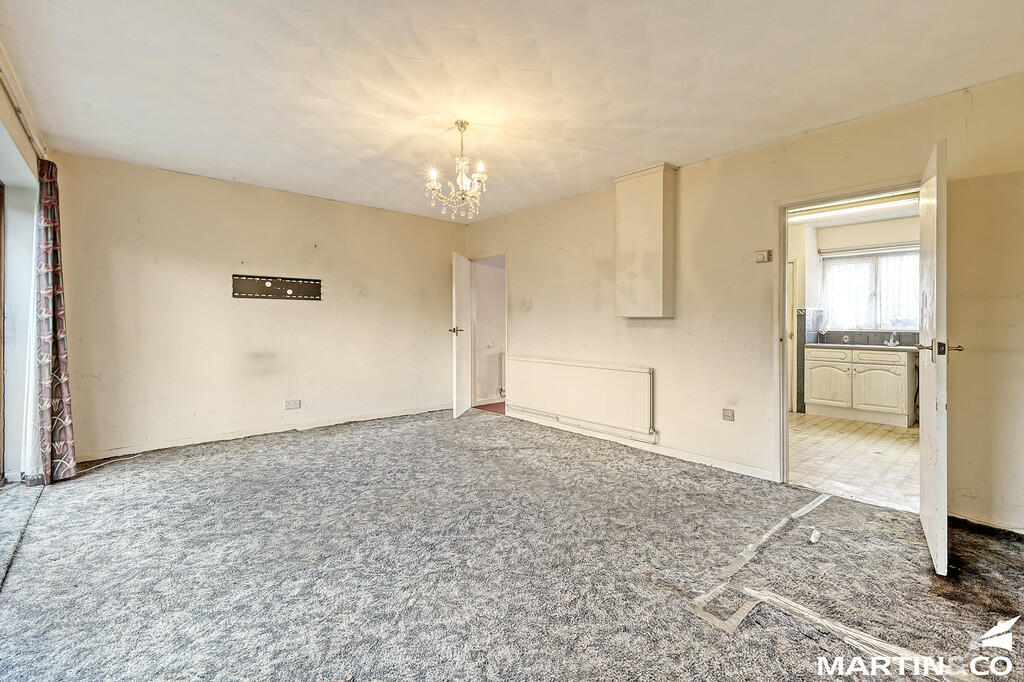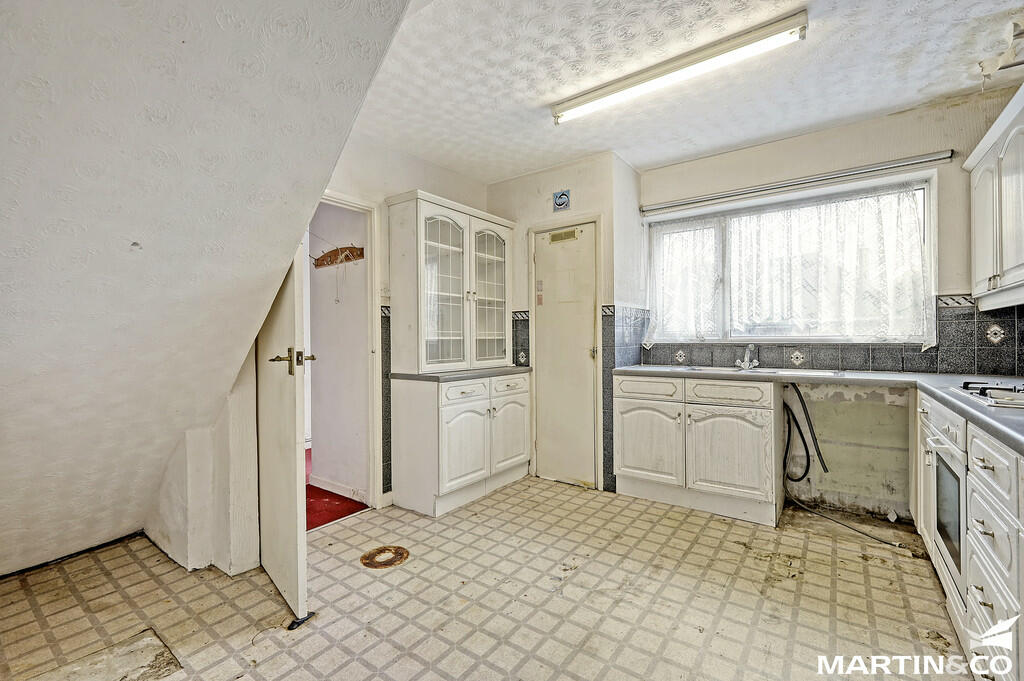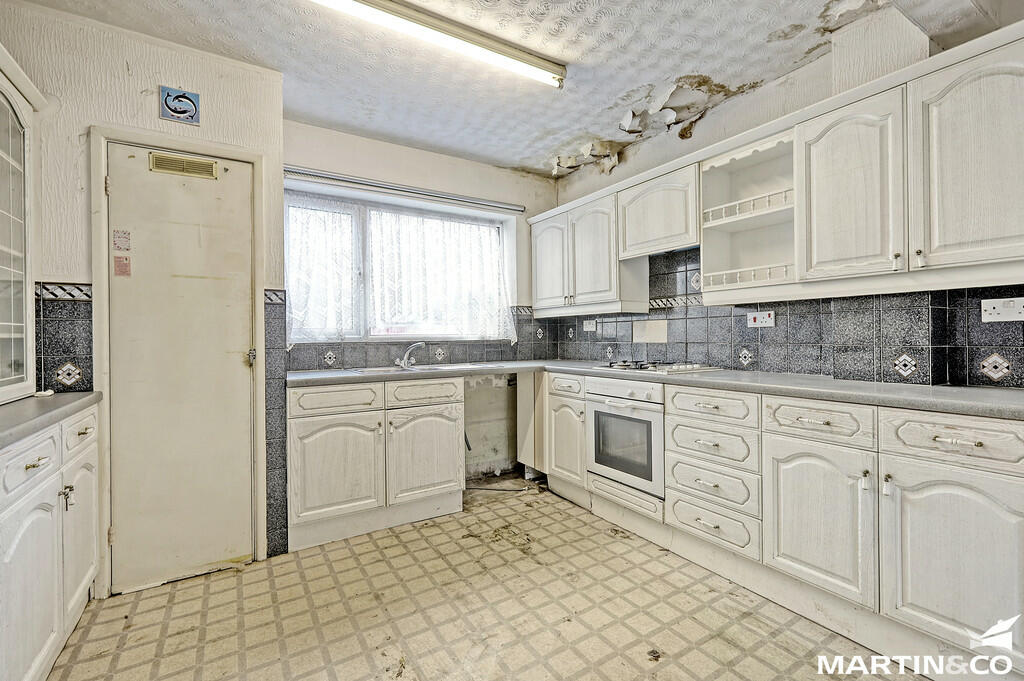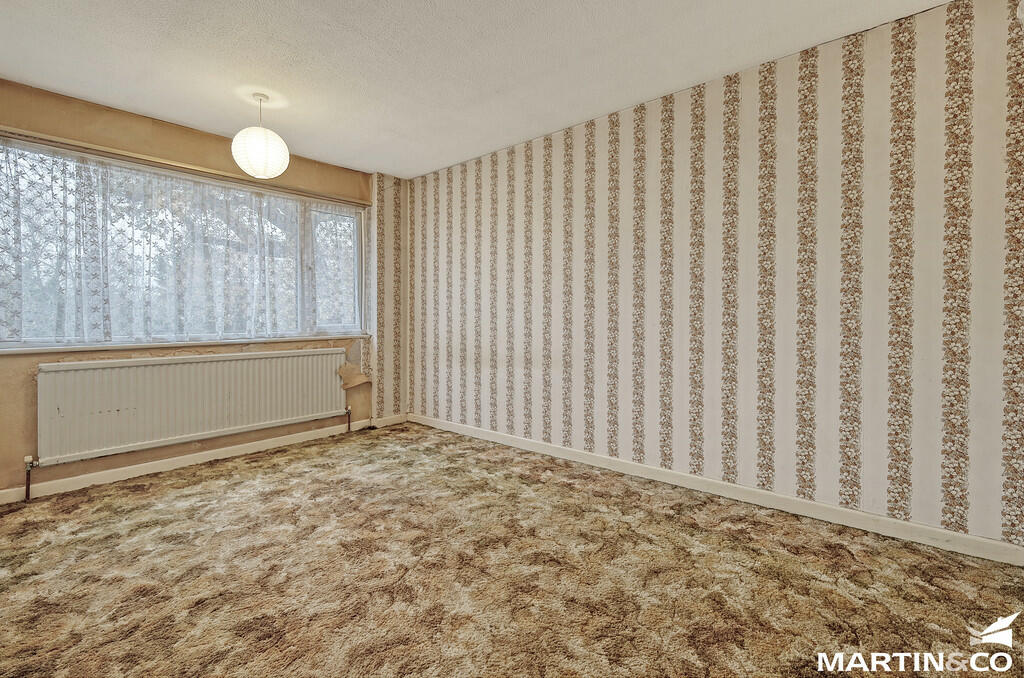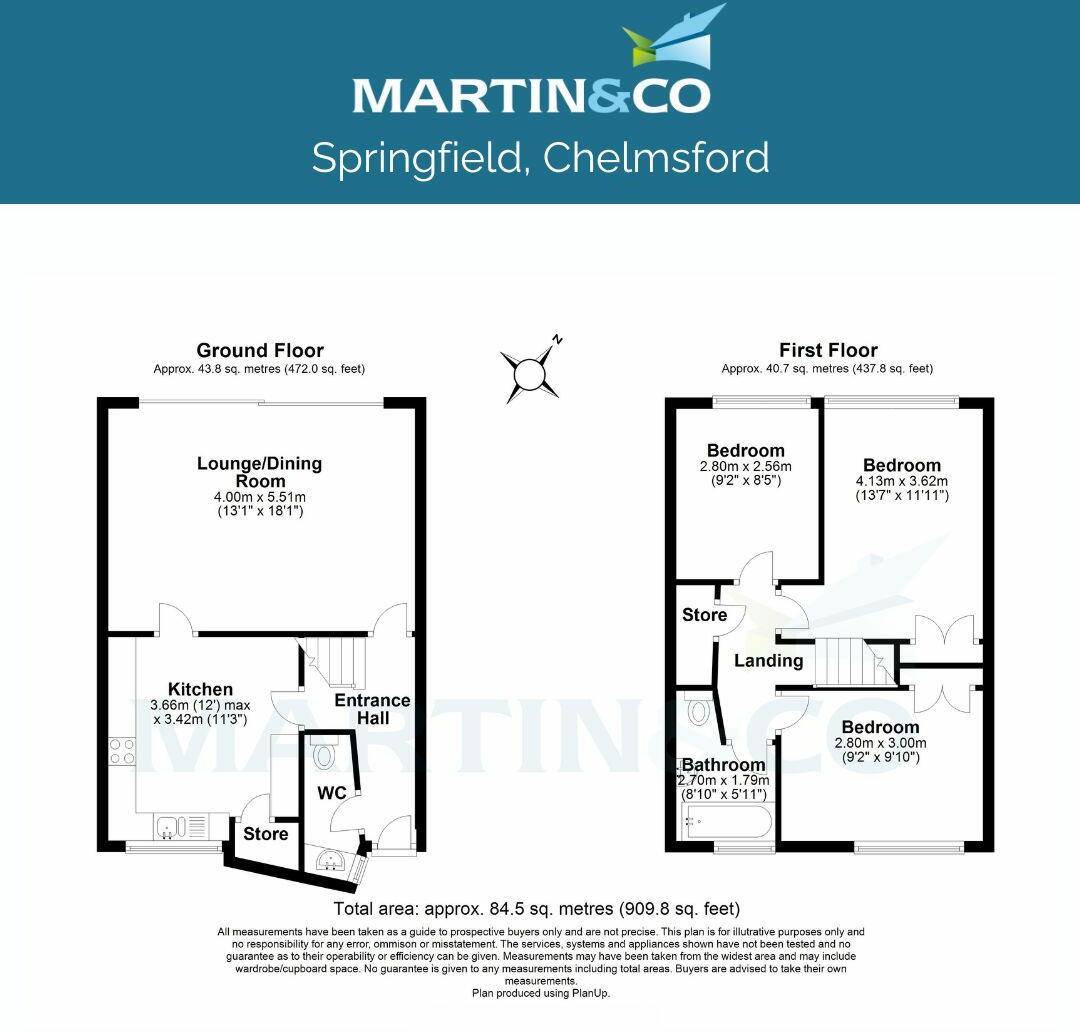- No Onward Chain +
- Three Bedrooms +
- Cul-De-Sac Location +
- Potential to Improve & Extend (STPP) +
- Garage +
- Private Rear Garden +
- Spacious Living Room +
- Kitchen / Breakfast Room +
Guide Price - £325,000 - £350,000 Welcome to this 3-bedroom mid-terrace home nestled in The Leys, Springfield. Tucked away in a peaceful cul-de-sac, this property offers a wonderful opportunity to create your dream home or invest in a promising project.
Step inside and you'll find a spacious lounge and a kitchen/breakfast area ready to be tailored to your tastes. The ground floor also features a convenient downstairs W/C, adding to the practicality of this family-friendly home.
Upstairs, three well-proportioned bedrooms await, each offering ample space and natural light. The family bathroom completes this level, ready for modernisation to suit your style.
Externally, the property benefits from a garage situated in a block opposite the property, providing additional storage or parking in addition to the driveway. The cul-de-sac location offers a sense of community and quiet living, ideal for families or those seeking a peaceful environment.
One of the standout features is the no onward chain, simplifying the buying process and allowing for a quicker move-in. This home holds fantastic potential for refurbishment, making it an excellent opportunity for first-time buyers looking to put their stamp on a property or investors seeking a rewarding project.
Located in Springfield, you'll enjoy close proximity to local schools, shops, and transport links, ensuring everyday convenience. Chelmsford city centre, with its array of amenities, restaurants, and vibrant atmosphere, is just a short drive away.
Don't miss out on this fantastic opportunity to transform this house into a beautiful home! Contact us today to arrange your viewing.
KITCHEN 12' x 11' 3" (3.66m x 3.43m)
LOUNGE/DINER 13' 1" x 18' 1" (3.99m x 5.51m)
WC
LANDING
MAIN BEDROOM 13' 7" x 11' 11" (4.14m x 3.63m)
BEDROOM 2 9' 2" x 9' 10" (2.79m x 3m)
BEDROOM 3 9' 2" x 8' 5" (2.79m x 2.57m)
