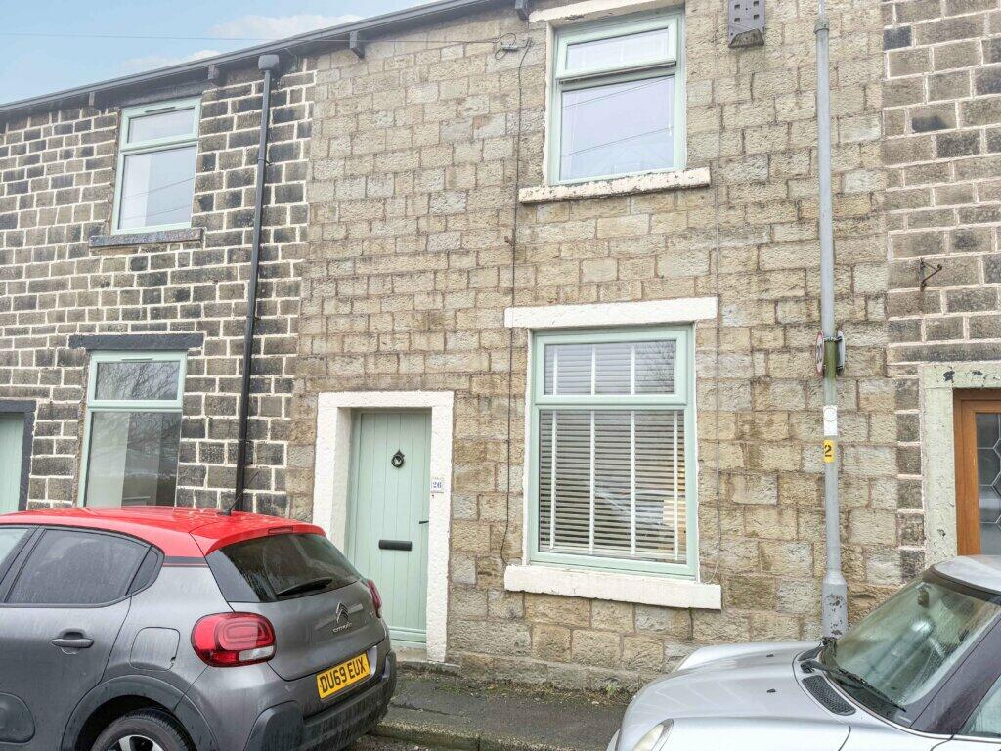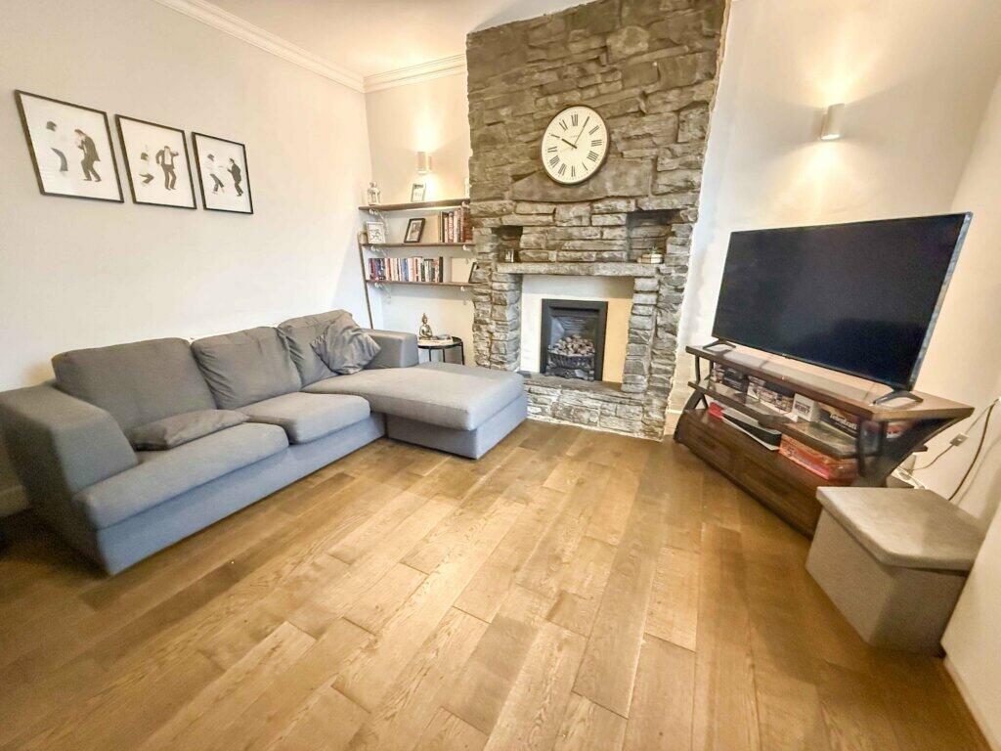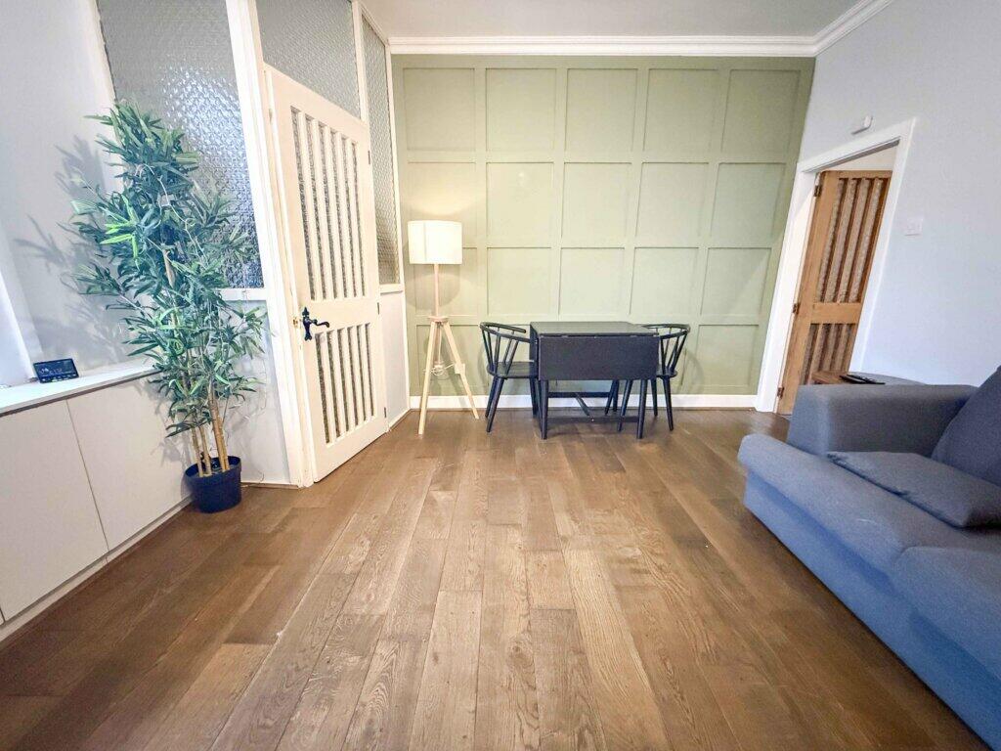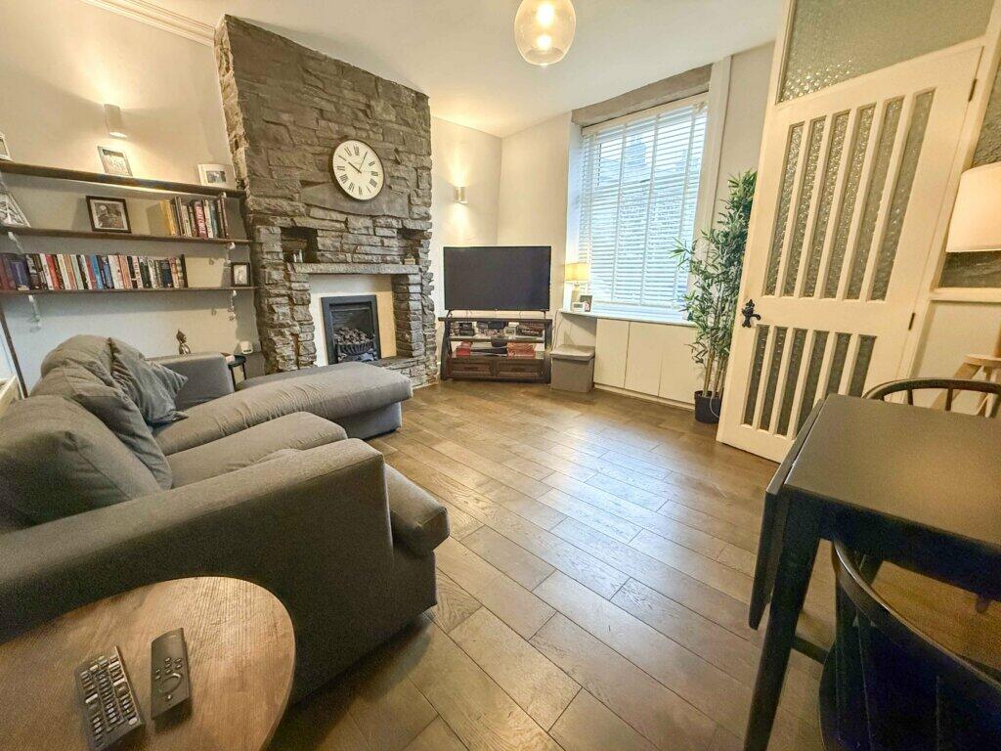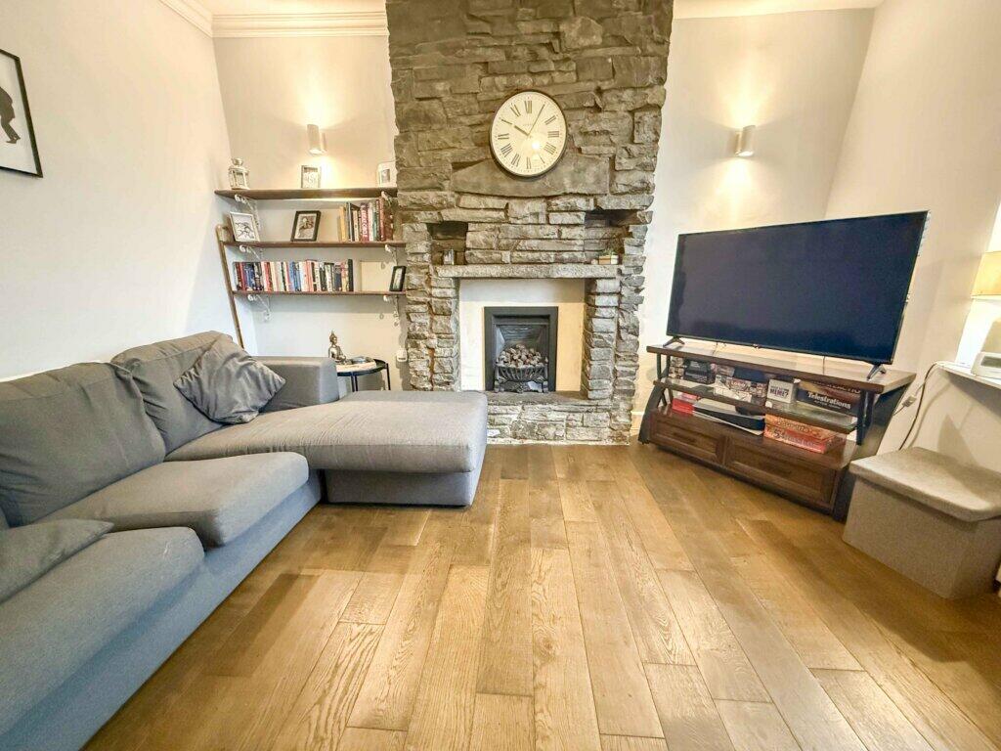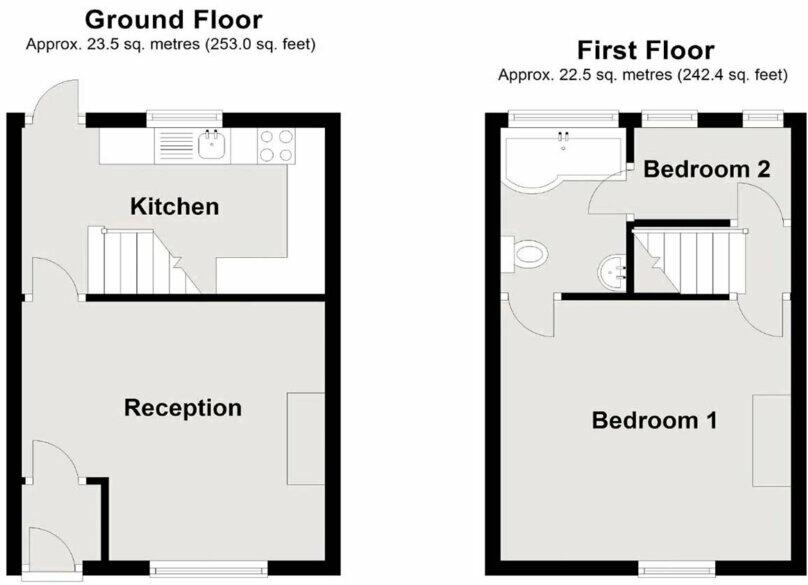- STUNNING 2 BED STONE COTTAGE PROPERTY +
- IDEAL FIRST TIME HOME +
- LOCATED IN THE CENTRE OF RAWTENSTALL +
- CLOSE TO LOCAL SCHOOLS AND AMENITIES +
- GREAT TRANSPORT LINKS, MOTORWAYS AND BUS ROUTES NEARBY +
- MODERN KITCHEN WITH BUILT IN APPLIANCES +
- COUNTRYSIDE WALKS ON YOUR DOORSTEP +
- COUNCIL TAX BAND A / FREEHOLD +
This two-bedroom cottage is on the market, located in the heart of Rawtenstall off bank street. There is an abundance of shops, bars and restaurants on your doorstep. Along with schools, supermarkets and excellent transport access including buses to nearby motorway routes. This property is also close to the open countryside, parks and popular walking areas.
To the first floor, you have an entrance vestibule that leads into the good-sized lounge area, then leading into the kitchen. To the first floor you have a master bedroom with built-in wardrobes, access into a Jack and Jill style bathroom. You also have a second bedroom / office / walk in wardrobe.
This stone built cottage, has a freehold tenure with no ground rent to pay, and is council tax band A. This property is Ideal for first time buyers or investors.
GROUND FLOOR
Entrance Vestibule - Composite front entrance door.
Lounge - 14'2 x 13'5 (4.32m x 4.09m)
Spacious lounge with gas fire, views out to Rawtenstall centre. Stone focal wall and a wood panel feature wall.
Kitchen - 13'9 x 8'9 (4.19m x 2.67m)
Stone feature staircase, views and access out to the enclosed rear yard, lots of storage cupboards, plumbing ready for washing machine.
FIRST FLOOR
Landing - Doors leading to two bedrooms.
Bedroom One - 13'10 x 13'05 (4.22m x 4.09m)
UPVC double-glazed window with fitted horizontal blind, built in wardrobes, central heating radiator, door leading to a Jack and Jill bathroom.
Bedroom Two - 8'11 x 5'05 (2.72m x 1.65m)
Two UPVC double-glazed windows, central heating radiator, solid wood flooring, loft access and access into the bathroom.
Bathroom - 8'10 x 5'10 (2.69m x 1.78m)
Modern bathroom with painted brick and stone effect tiling, frosted window, shower over bath, vanity cupboard with bowl sink.
EXTERNALLY
Enclosed rear yard with brick built storage shed, on road parking and extra parking nearby.
COUNCIL TAX
Band A
TENURE
Freehold
PLEASE NOTE
All measurements are approximate to the nearest 0.1m and for guidance only and they should not be relied upon for the fitting of carpets or the placement of furniture. No checks have been made on any fixtures and fittings or services where connected (water, electricity, gas, drainage, heating appliances or any other electrical or mechanical equipment in this property
