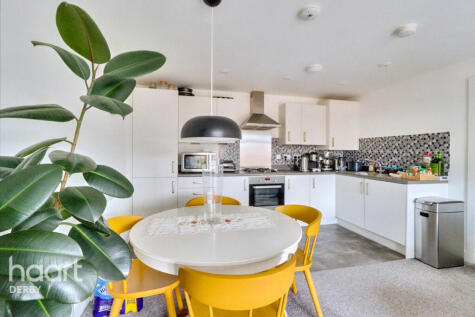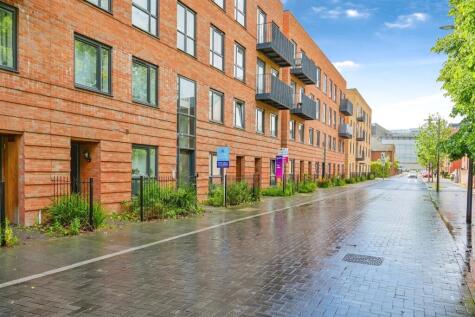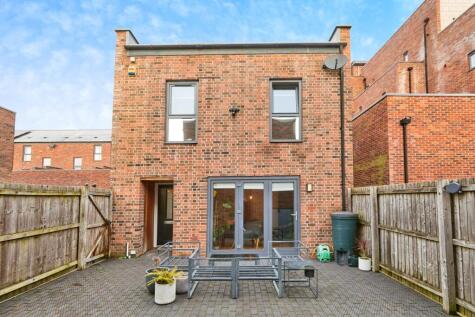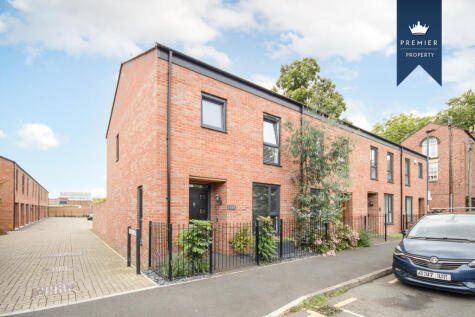2 Bed Flat, Single Let, Derby, DE1 2BX, £165,000
Trinity Street, Derby, DE1 2BX - 3 months ago
Sold STC
Leasehold
BTL
ROI: 4%
~68 m²
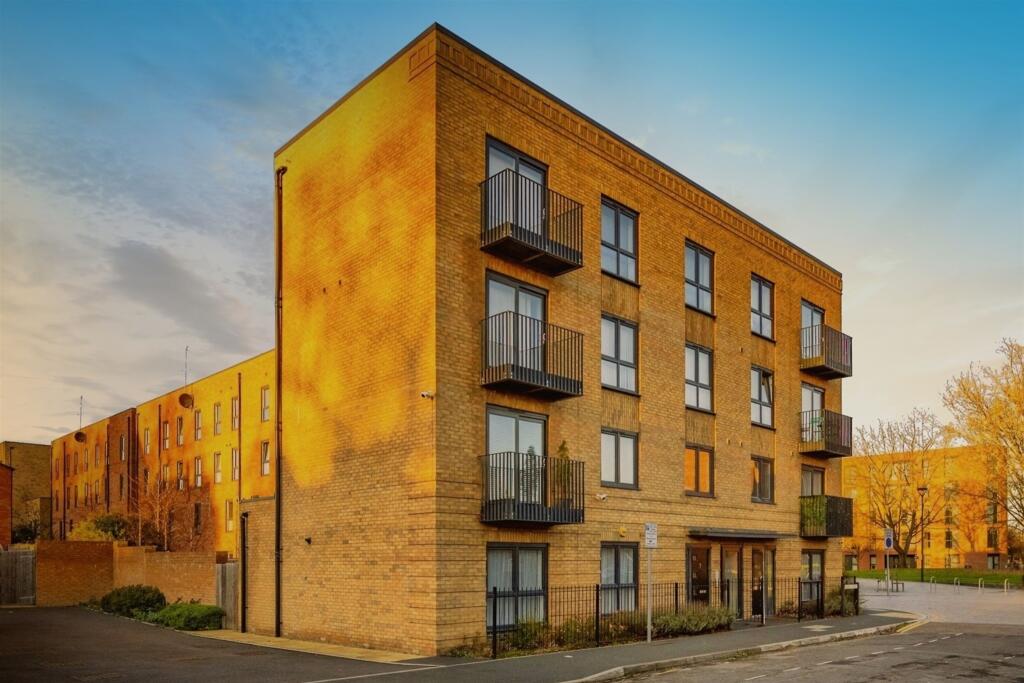
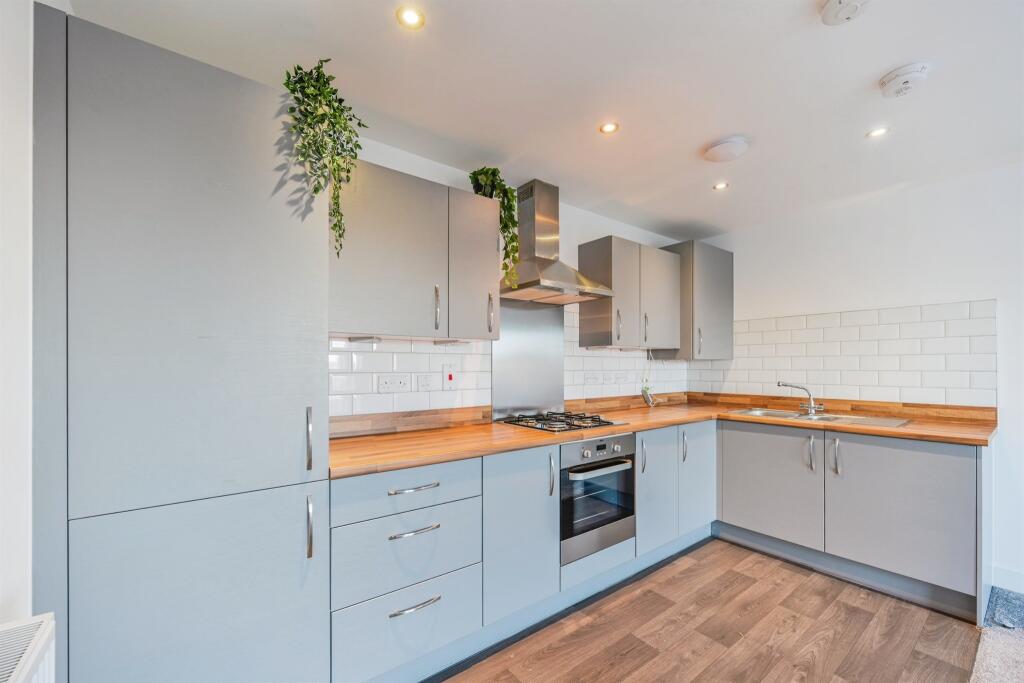
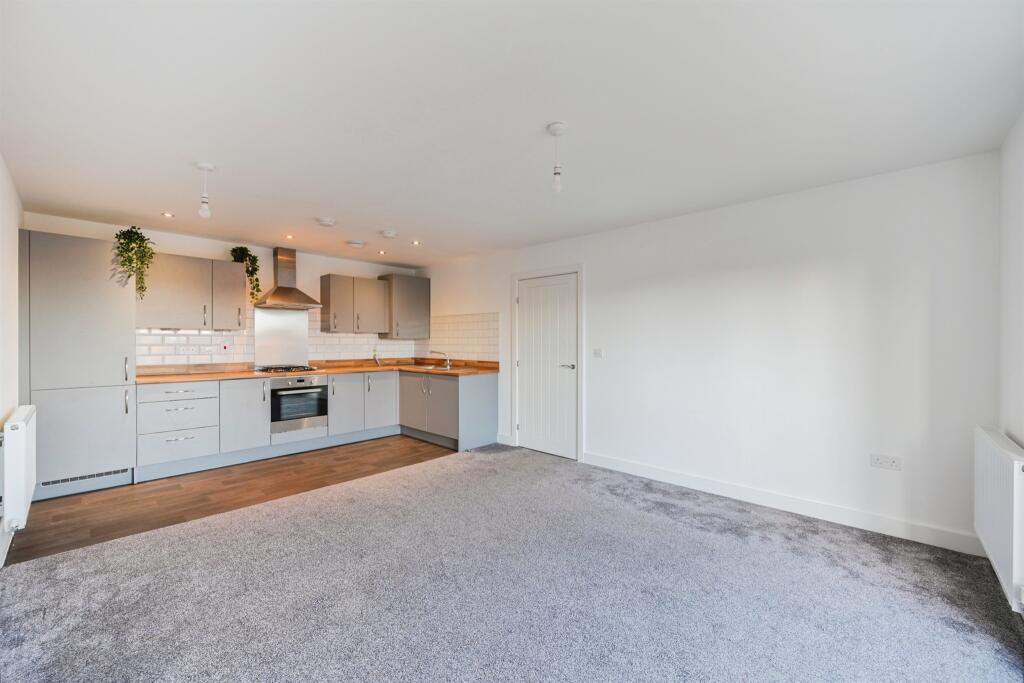
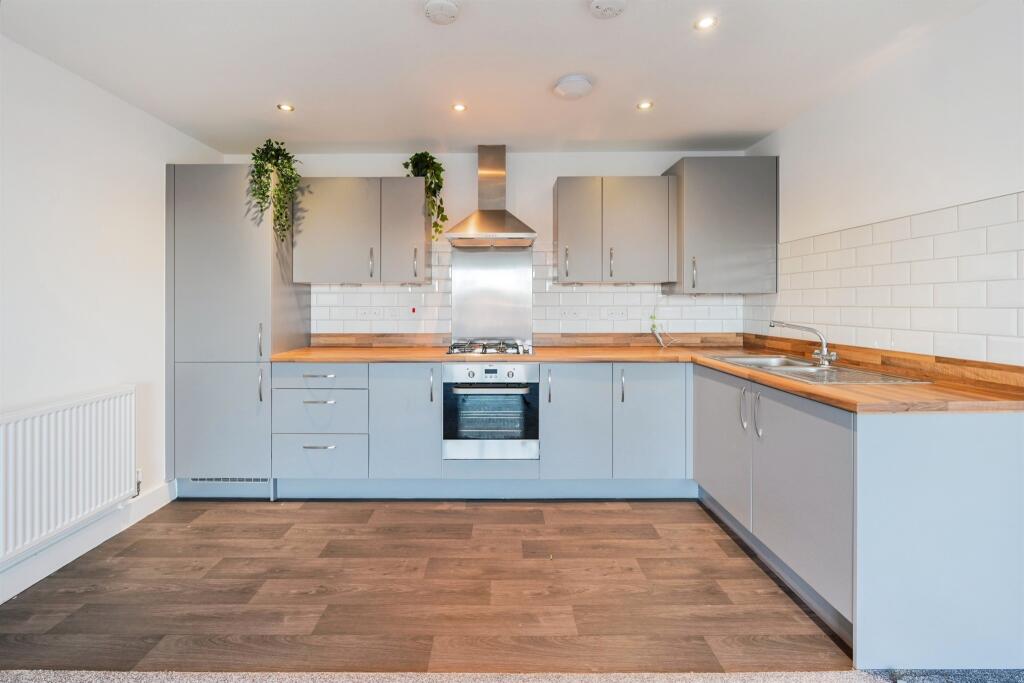
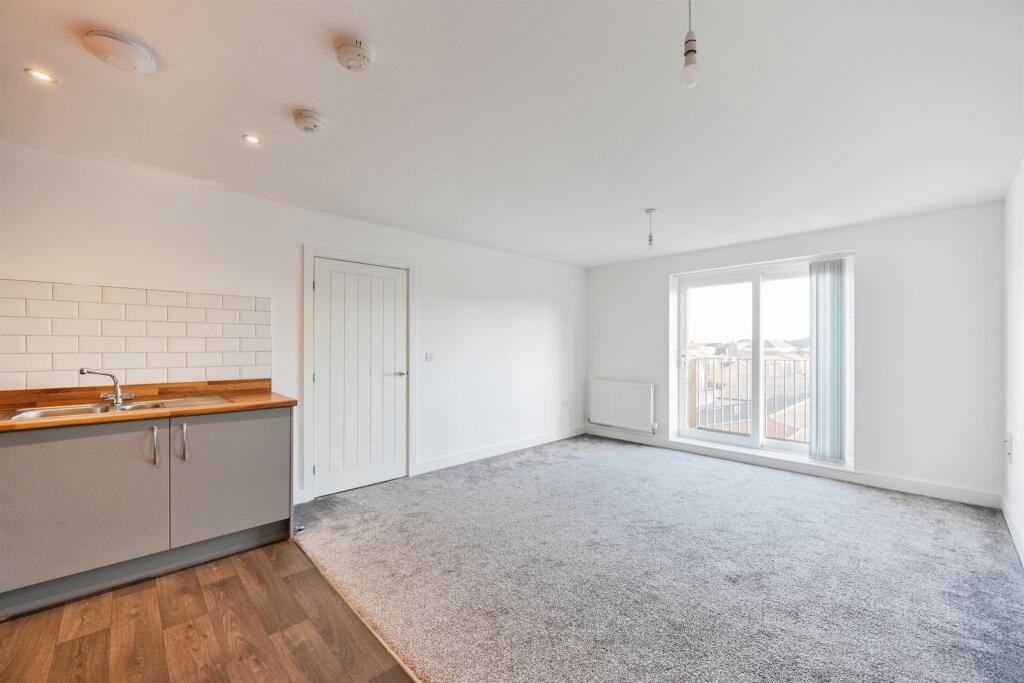
+9 photos
ValuationOvervalued
| Sold Prices | £38K - £155K |
| Sold Prices/m² | £679/m² - £2.9K/m² |
| |
Square Metres | ~68.11 m² |
| Price/m² | £2.4K/m² |
Value Estimate | £101,298 |
Cashflows
Cash In | |
Purchase Finance | Mortgage |
Deposit (25%) | £41,250 |
Stamp Duty & Legal Fees | £9,450 |
Total Cash In | £50,700 |
| |
Cash Out | |
Rent Range | £775 - £1,150 |
Rent Estimate | £895 |
Running Costs/mo | £715 |
Cashflow/mo | £180 |
Cashflow/yr | £2,165 |
ROI | 4% |
Gross Yield | 7% |
Local Sold Prices
27 sold prices from £38K to £155K, average is £111K. £679/m² to £2.9K/m², average is £1.5K/m².
Local Rents
51 rents from £775/mo to £1.1K/mo, average is £1K/mo.
Local Area Statistics
Population in DE1 | 14,046 |
Population in Derby | 308,324 |
Town centre distance | 0.25 miles away |
Nearest school | 0.10 miles away |
Nearest train station | 0.22 miles away |
| |
Rental demand | Balanced market |
Rental growth (12m) | +5% |
Sales demand | Balanced market |
Capital growth (5yrs) | +28% |
Property History
Listed for £165,000
December 3, 2024
Floor Plans
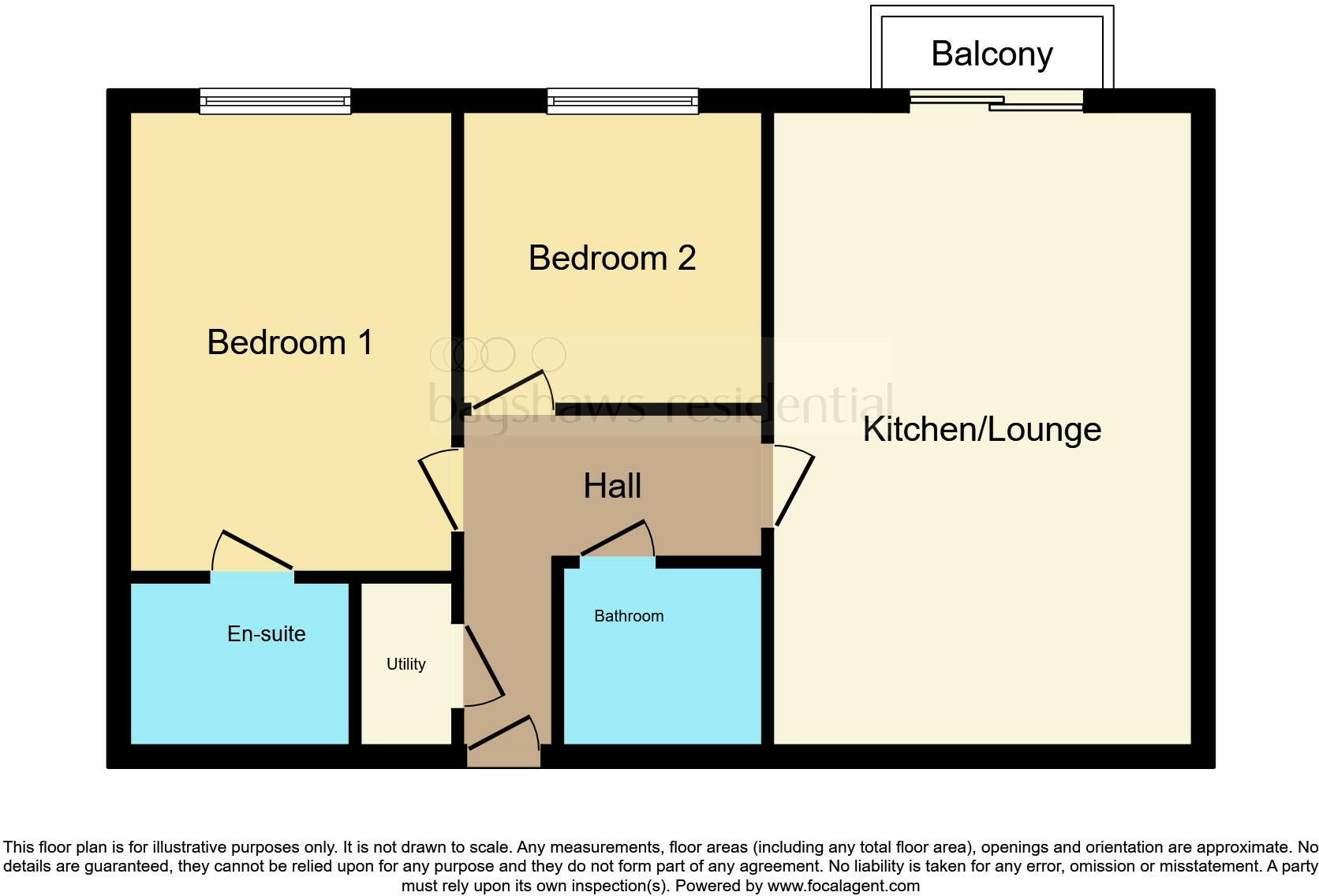
Description
Similar Properties
Like this property? Maybe you'll like these ones close by too.
