5 Bed Terraced House, Single Let, Derby, DE23 8LZ, £240,000
Shaftesbury Crescent, DERBY, Derbyshire, DE23 8LZ - 3 views - 4 months ago
Sold STC
BTL
~178 m²
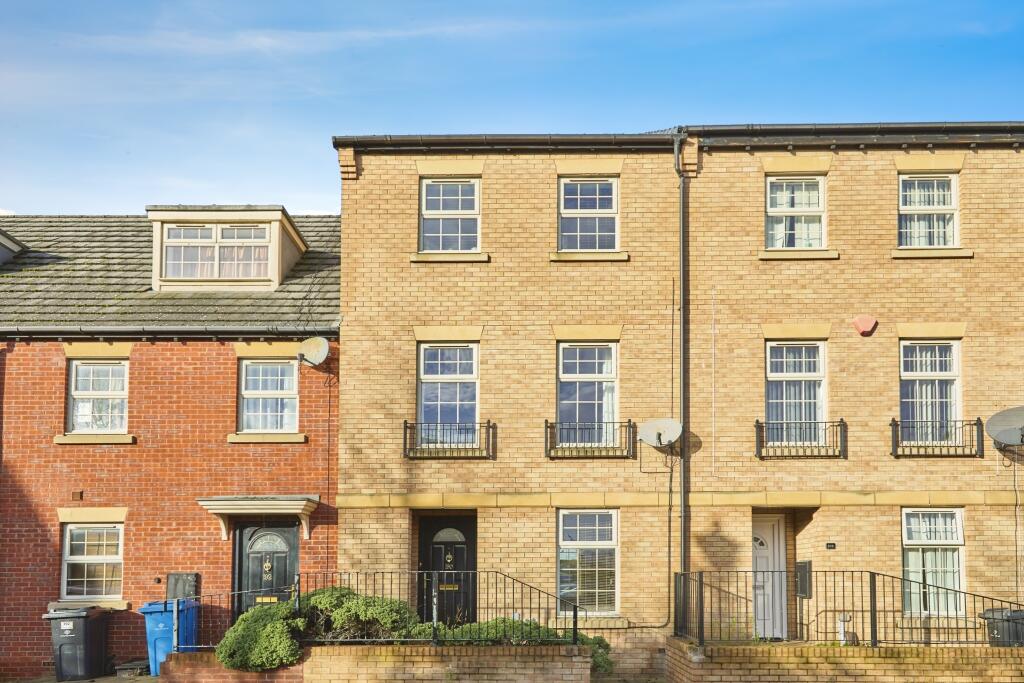
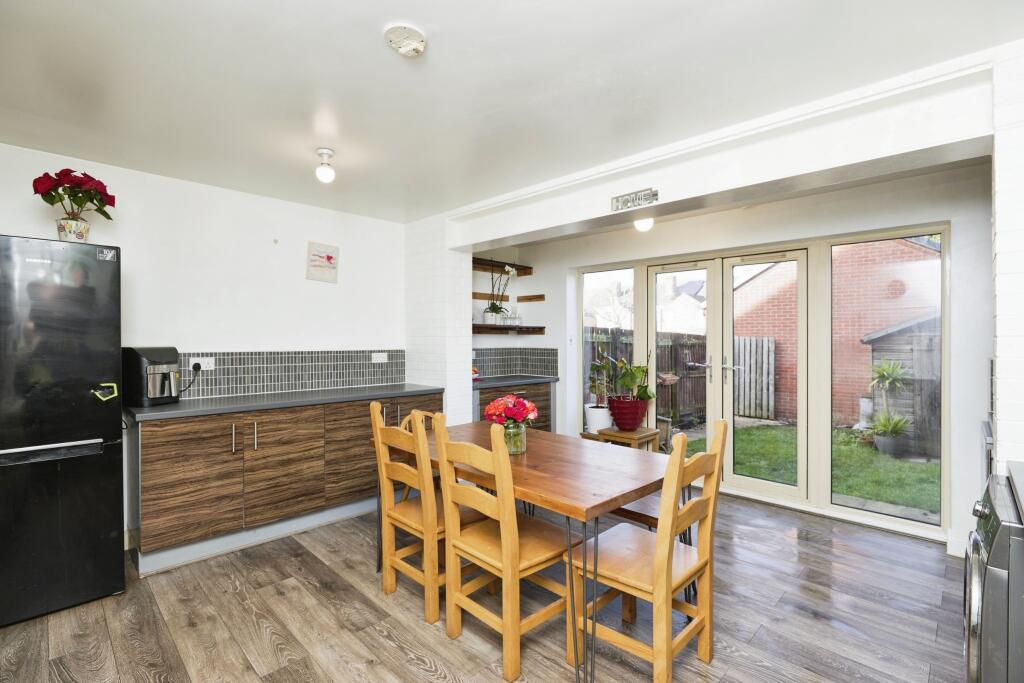
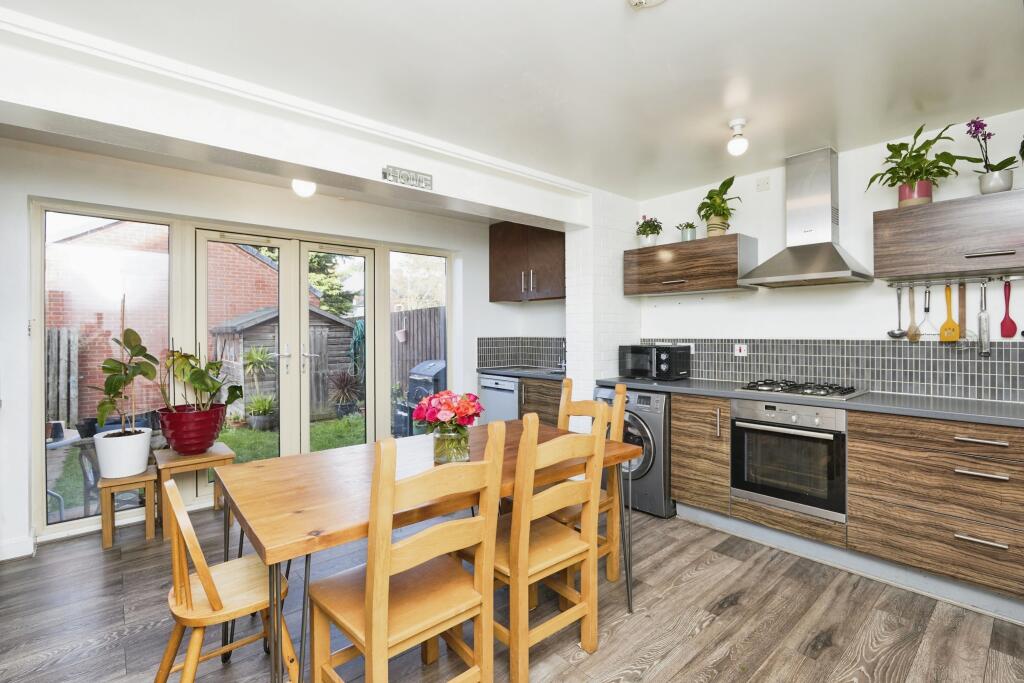
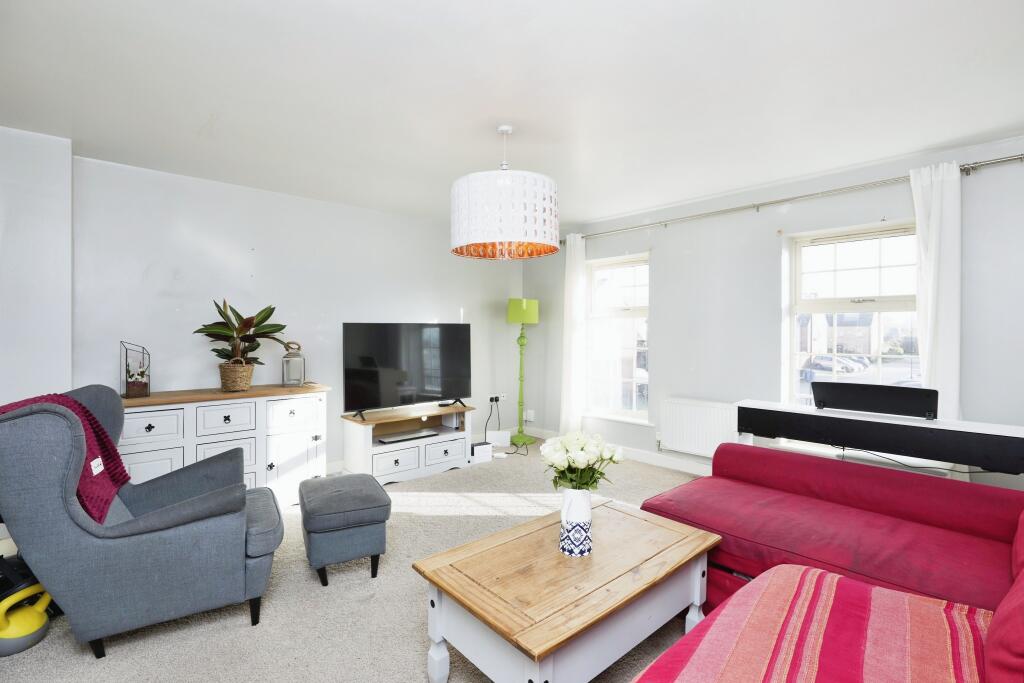
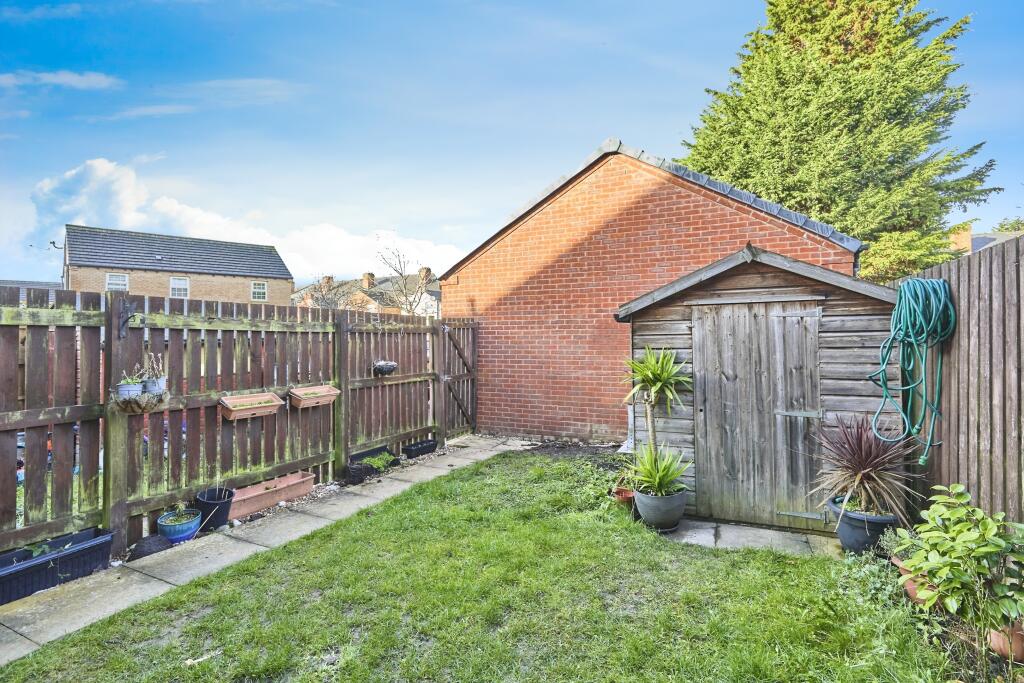
+12 photos
ValuationUndervalued
Cashflows
Property History
Listed for £240,000
December 3, 2024
Floor Plans
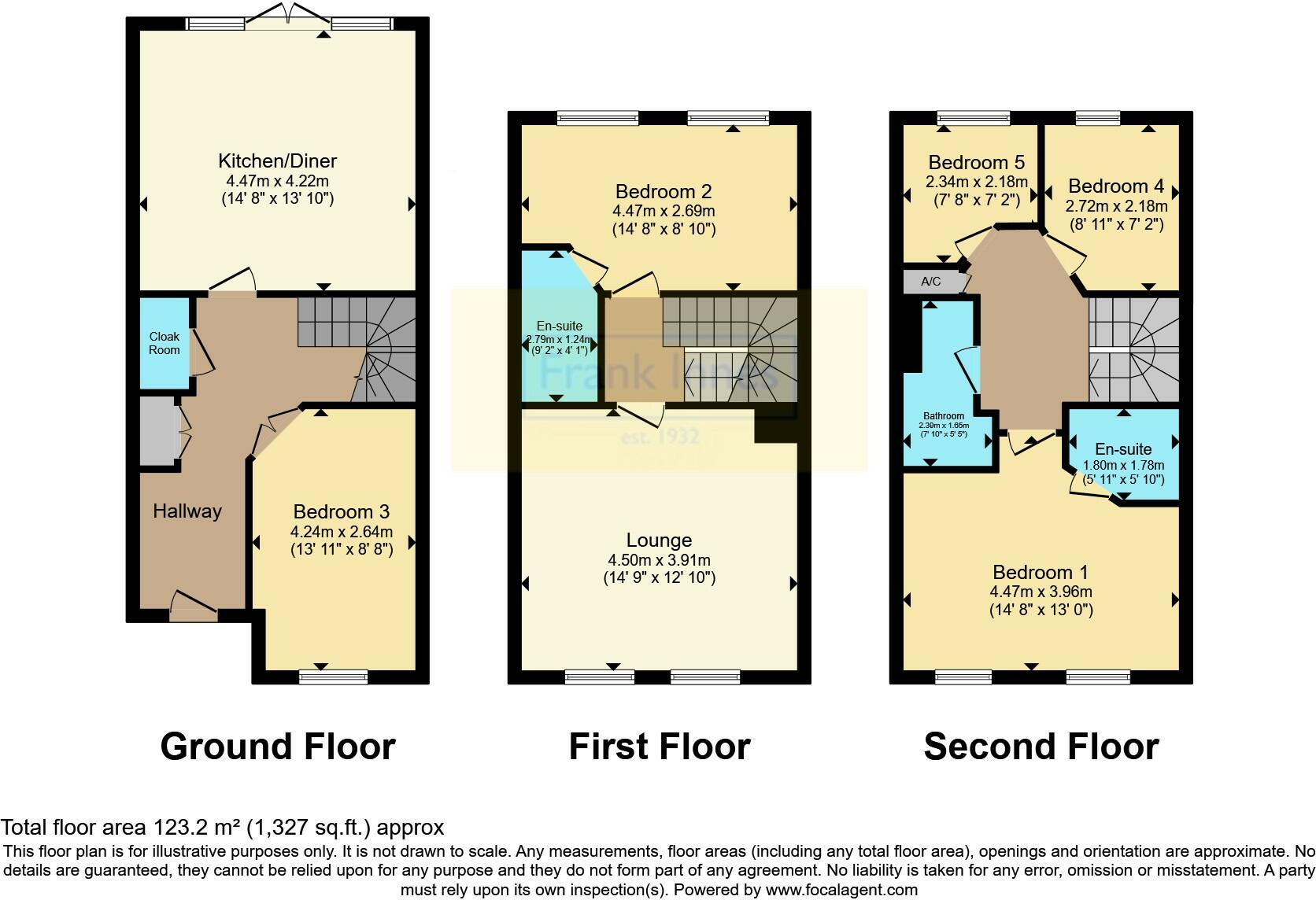
Description
Similar Properties
Like this property? Maybe you'll like these ones close by too.