3 Bed Semi-Detached House, Single Let, Stafford, ST19 9QT, £385,000
IVETSEY BANK COTTAGE Ivetsey Bank, Staffordshire, ST19 9QT - a month ago
BTL
113 m²
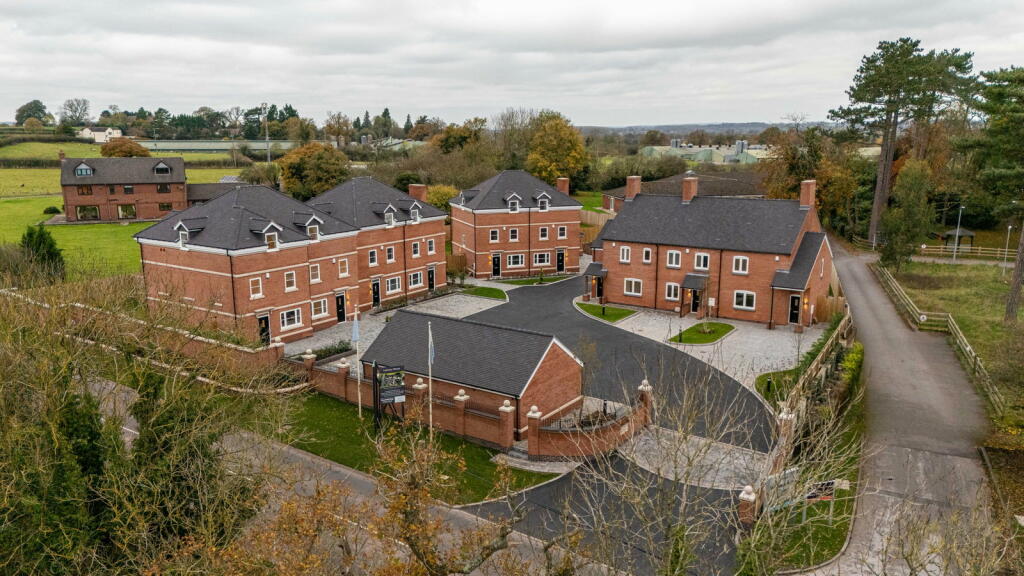
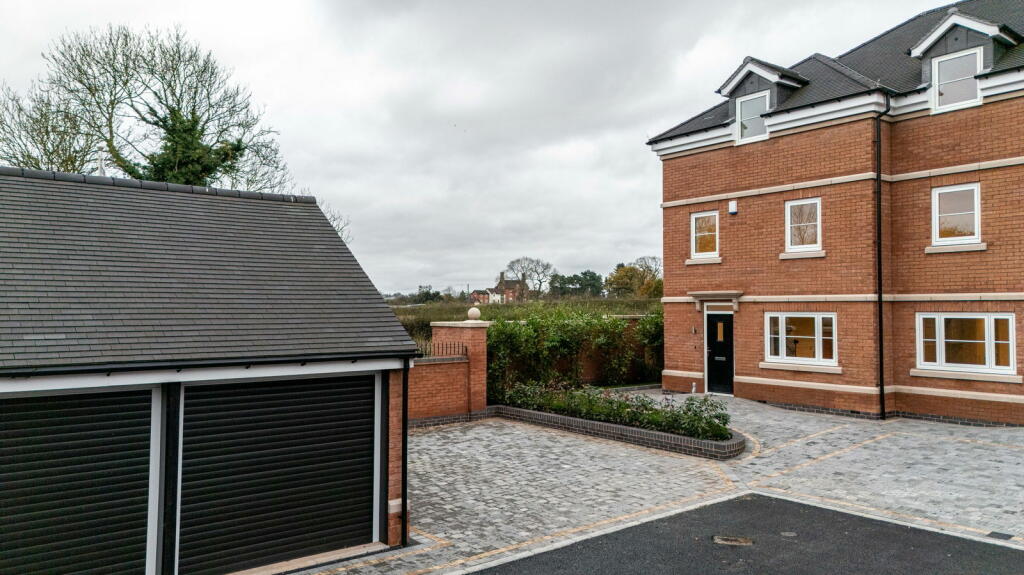
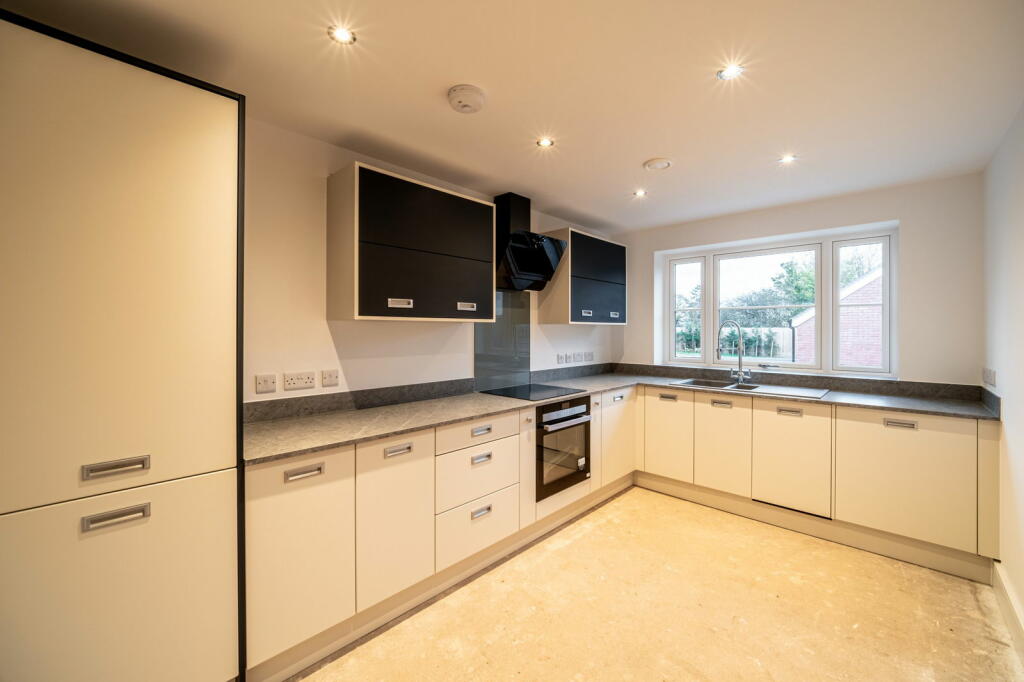
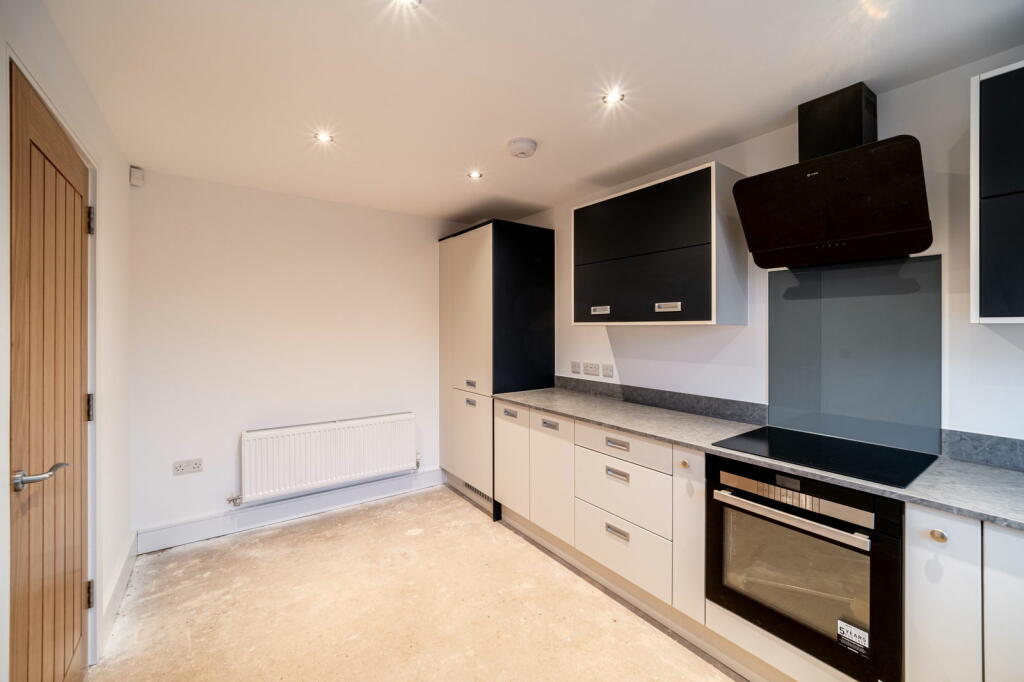
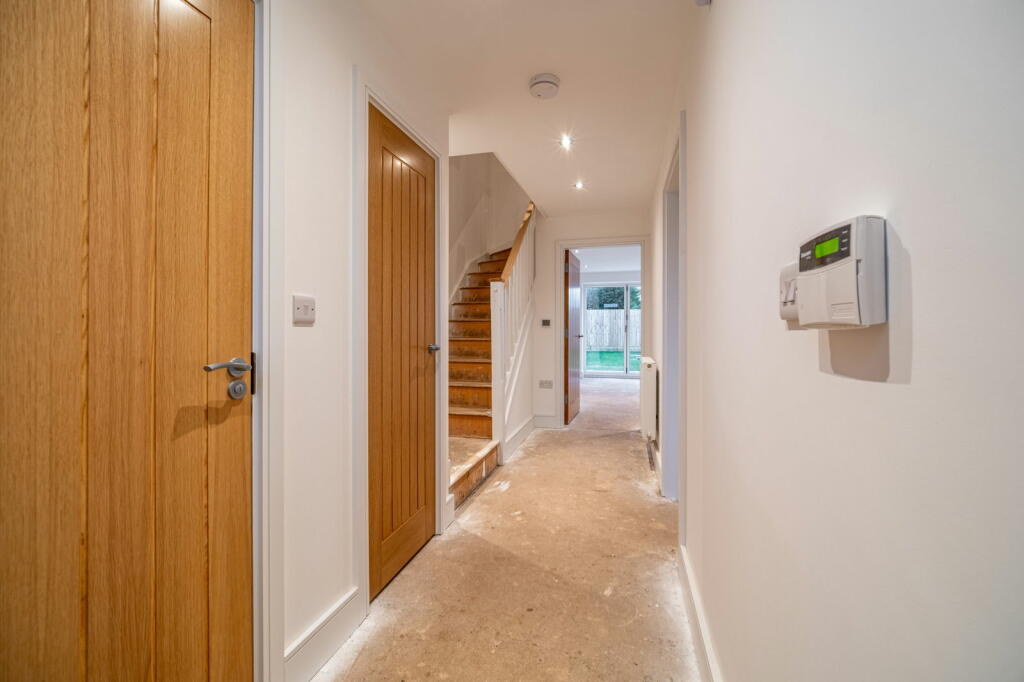
+16 photos
ValuationOvervalued
Cashflows
Property History
Listed for £385,000
December 3, 2024
Sold for £375,000
2017
Floor Plans
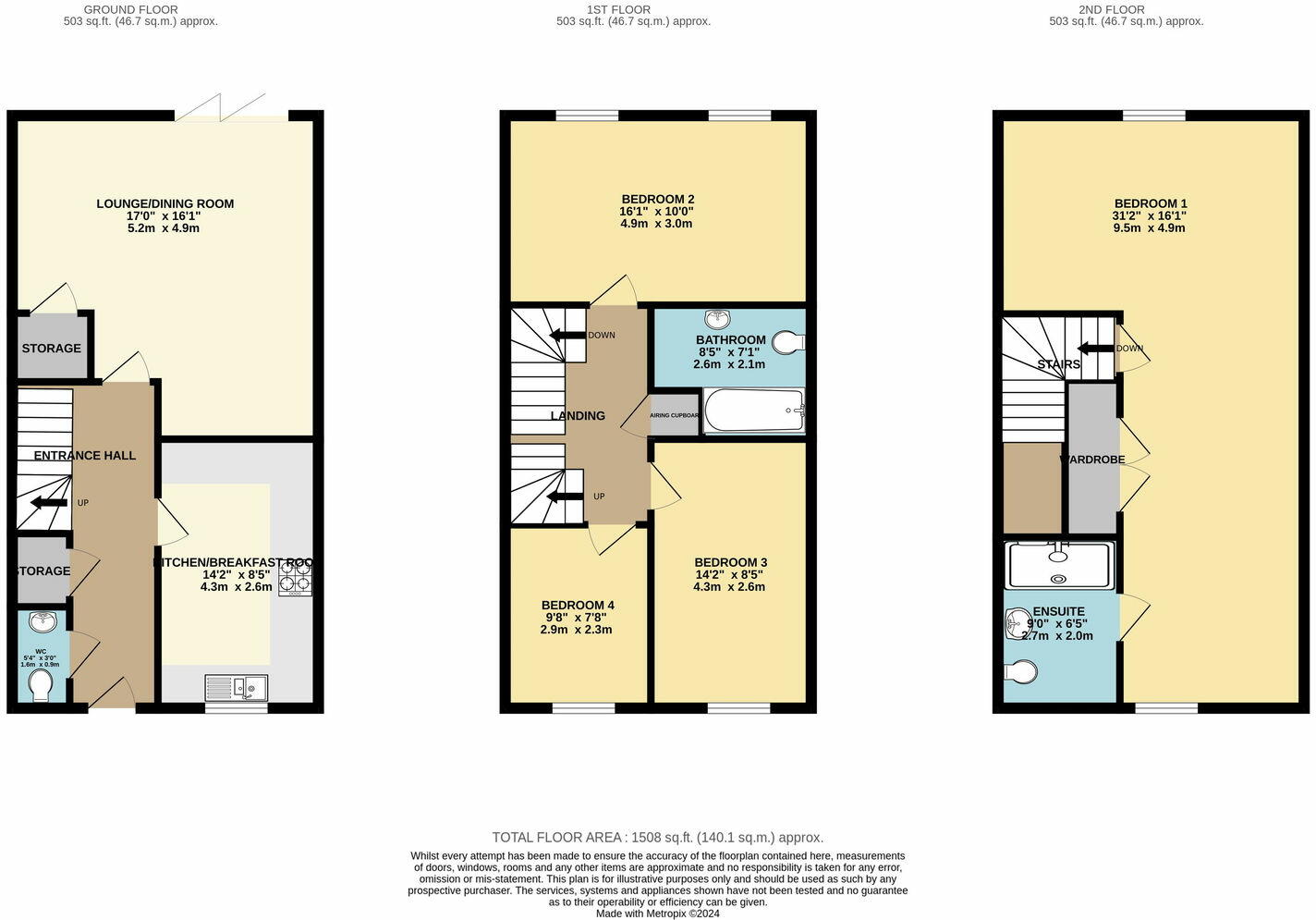
Description
Similar Properties
Like this property? Maybe you'll like these ones close by too.