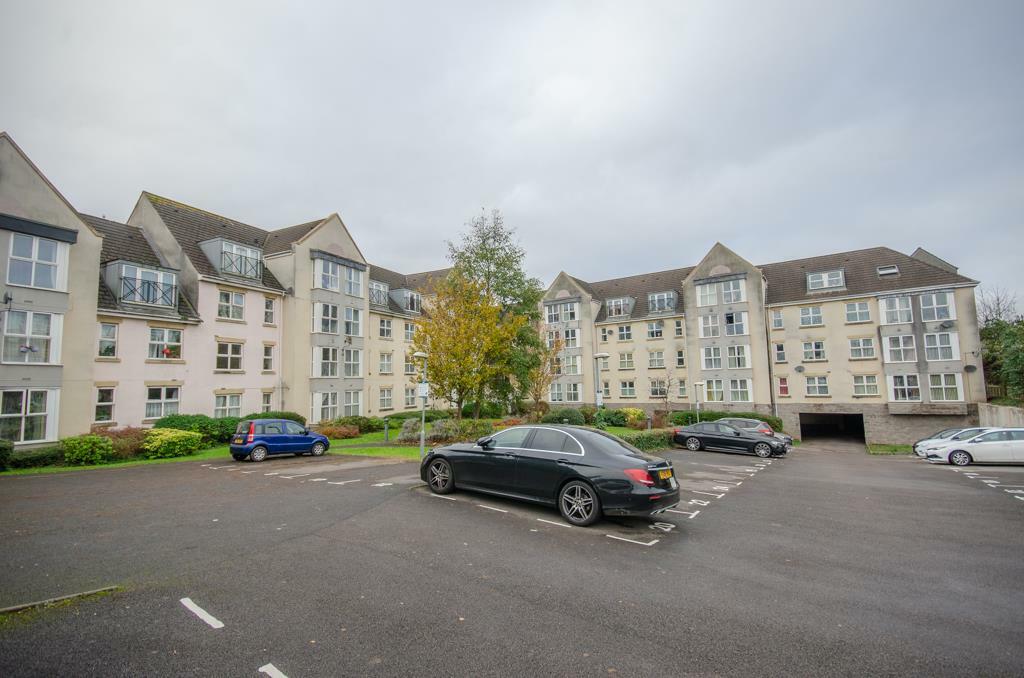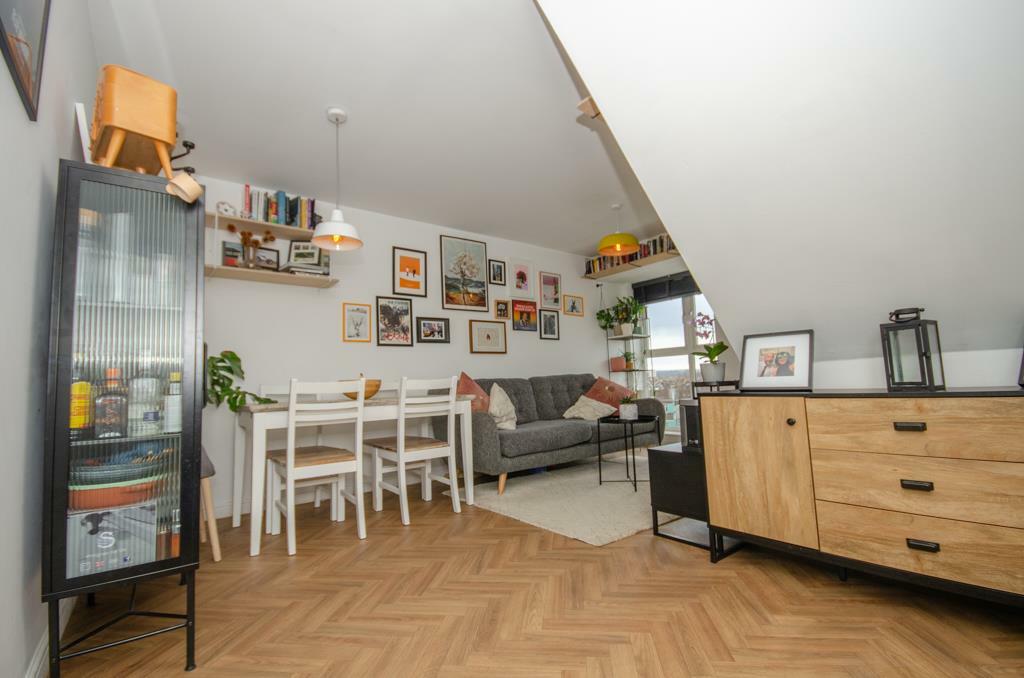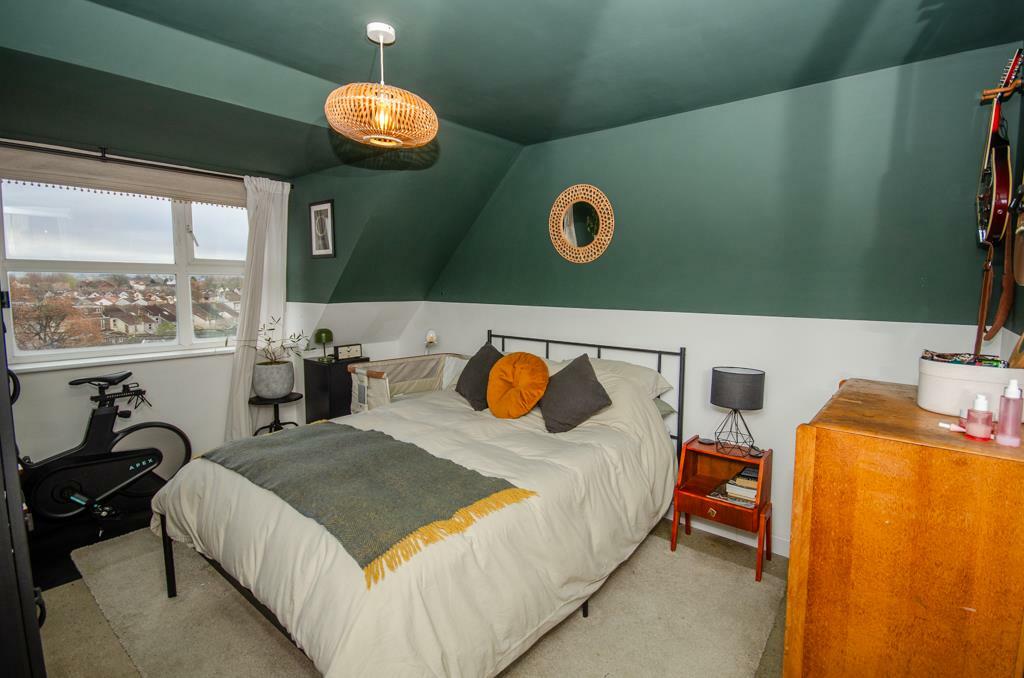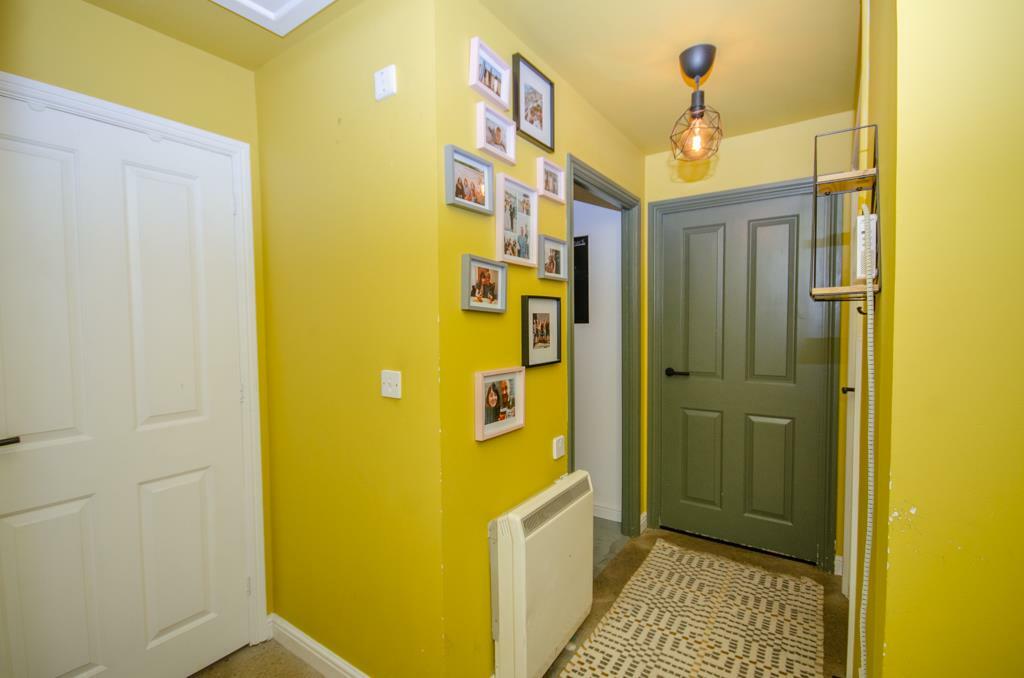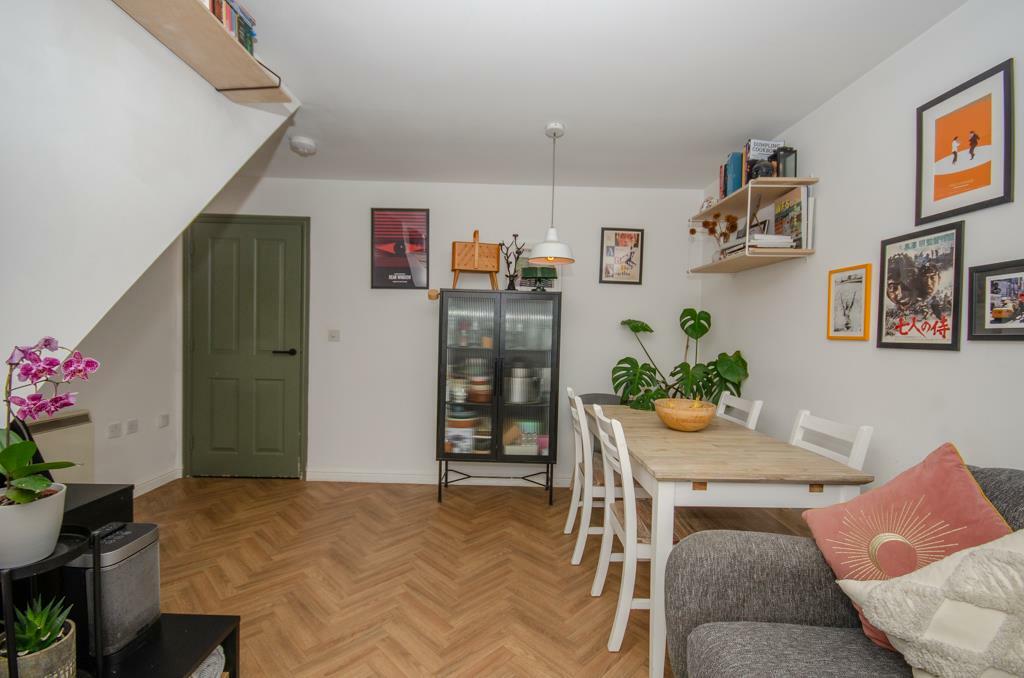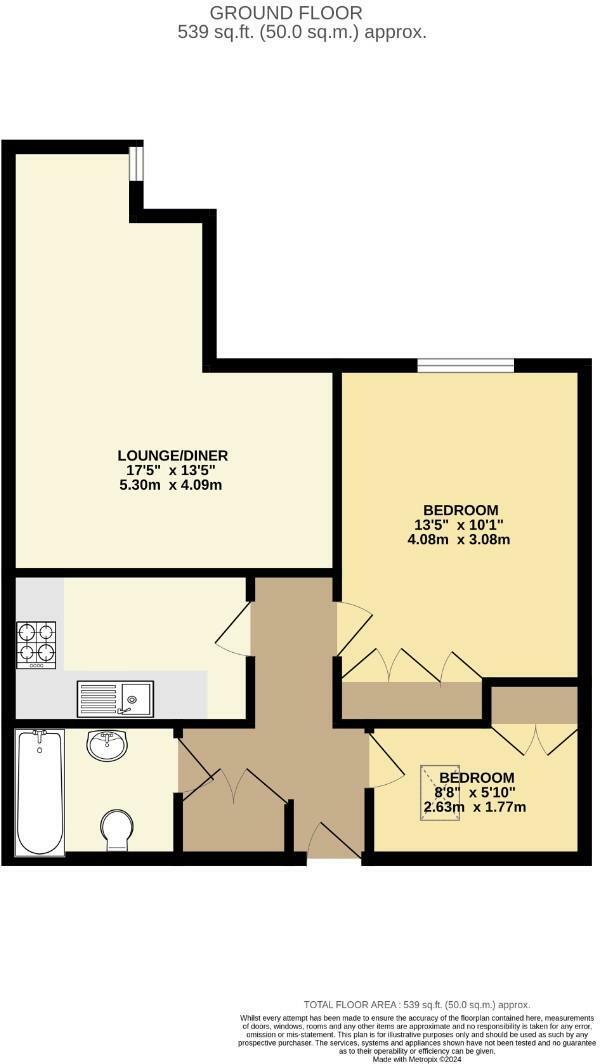- Cool Urban Finish +
- Rooftop Views +
- Parking Space & Bike Store +
- Built in Storage +
- Separate Kitchen +
- L-Shaped Lounge Diner +
- Great Transport Links +
- Eastville Park at the top of the Hill +
- Retail Park a Walk Away +
- Cool Easton Eateries & Amenities Close By +
COOL CONTEMPORARY FLAT! Look at the urban finish and the practical layout. Complete with lots of light from windows boasting rooftop views. L-shaped lounge diner, separate kitchen, double master bedroom and single or home office with built in storage, bathroom and loft access! This building has a wonderful community inside and is very well looked after by its residents and management company - new flooring in the communal area is being arranged. Parking space included outside along with bike store. All this with the real benefit being where the block is situated giving awesome transport links from Easton, Eastville Park & Retail Park are a walk away and plenty of cool eateries and amenities on the doorstep. Please come along and have a look.
Front Door - Secure intercom entry system into circular communal hall with swipe tag entry to enter building, stairs to third floor with coded entry to each floor, door into
Entrance Hall - Exposed polished concrete flooring to bathroom and kitchen, loft access, doors into
Bathroom - Three piece white suite comprising wc, circular wash hand basin sitting on drawer unit, bath with shower over, tiled splash backs towel rail
Kitchen - 2.98 x 1.88 (9'9" x 6'2") - Wall and base units with work surface over, sink and drainer, tiled splash backs, fitted oven and hob with extractor fan over, space for washing machine and fridge freezer.
Lounge Diner - 5.28m x 4.09m (17'4" x 13'5") - Cosy & spacious L shaped room with space for lounge and dining furniture, tall window to side providing rooftop city views, electric radiator
Bedroom One - 4.1 x 3.1 (13'5" x 10'2") - Double glazed window to side providing rooftop views across the city, built in wardrobe, electric radiator
Bedroom Two - 2.64m x 1.78m (8'8" x 5'10") - Currently used as home office work space with built in storage, electric radiator, Velux skylight
Storage - Loft access to storage space in the hallway, built in wardrobes & cupboard housing water tank
Parking - Allocated space in residents car park, bike store for secure locking and safe keeping of bikes
