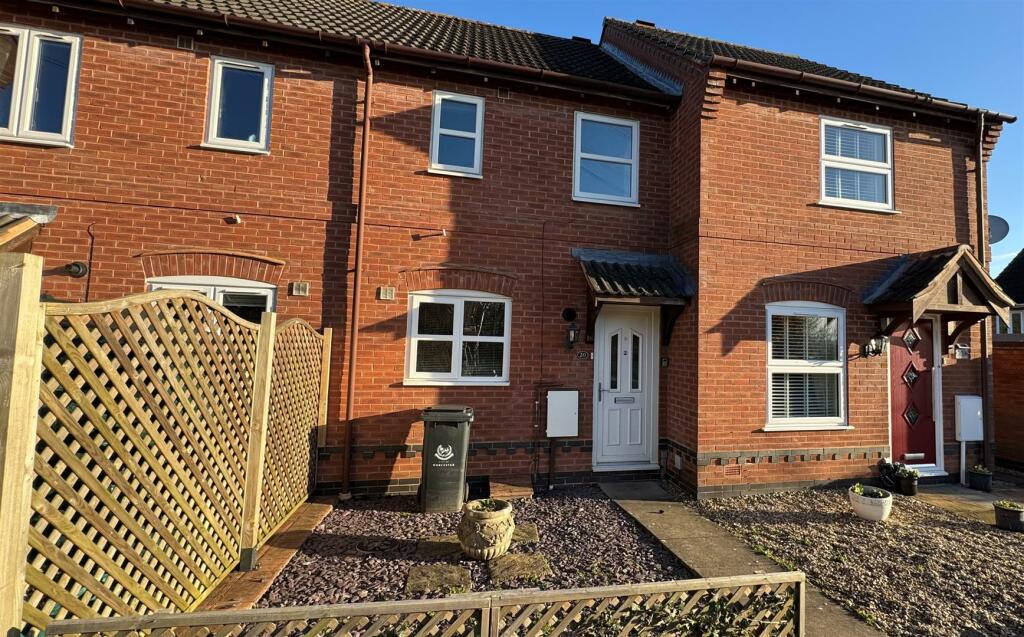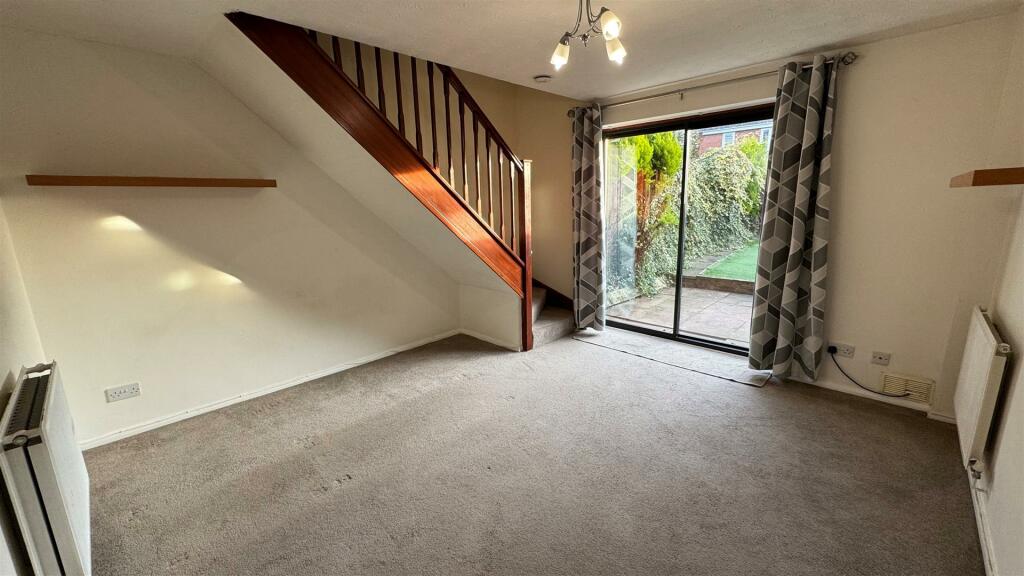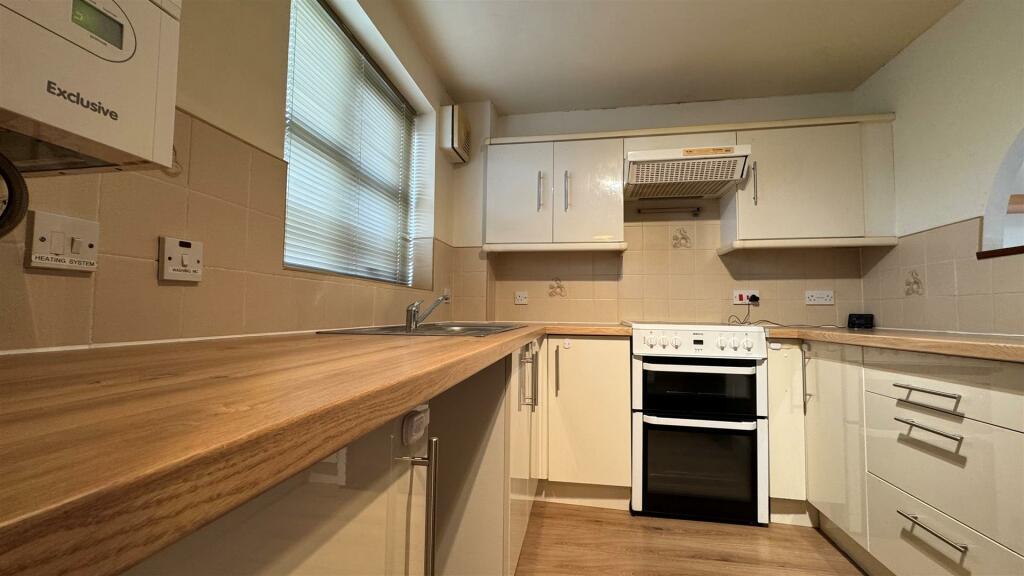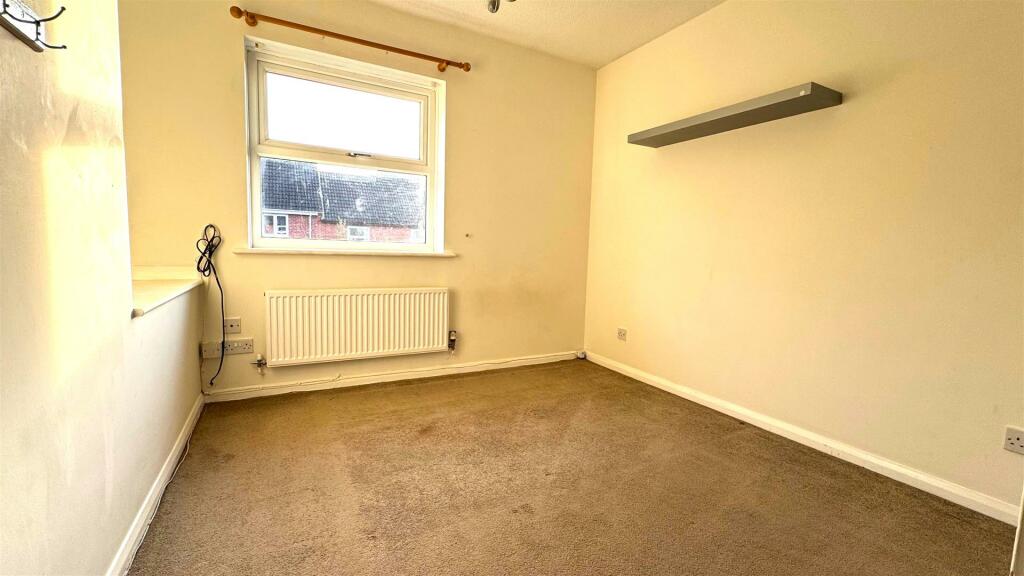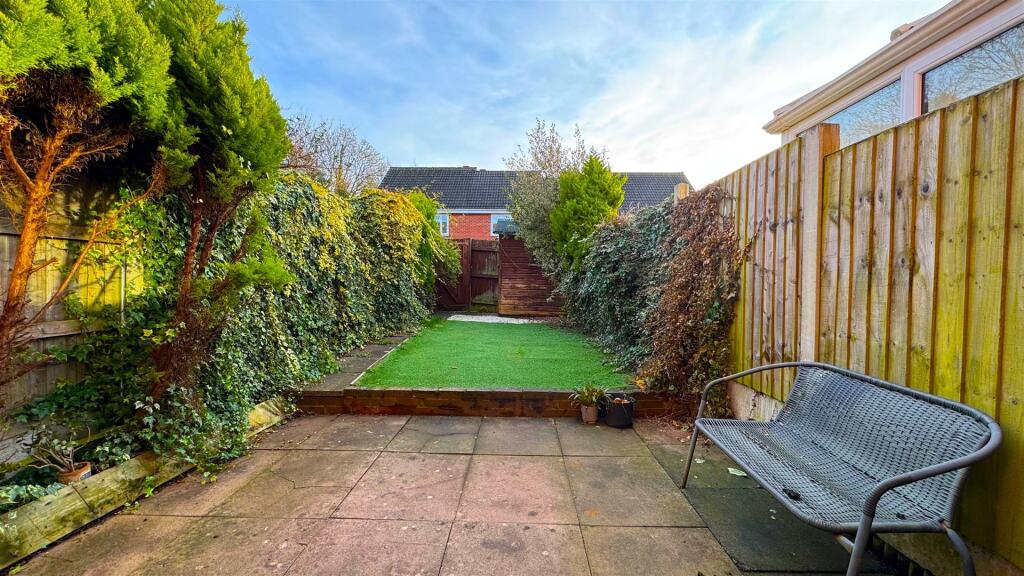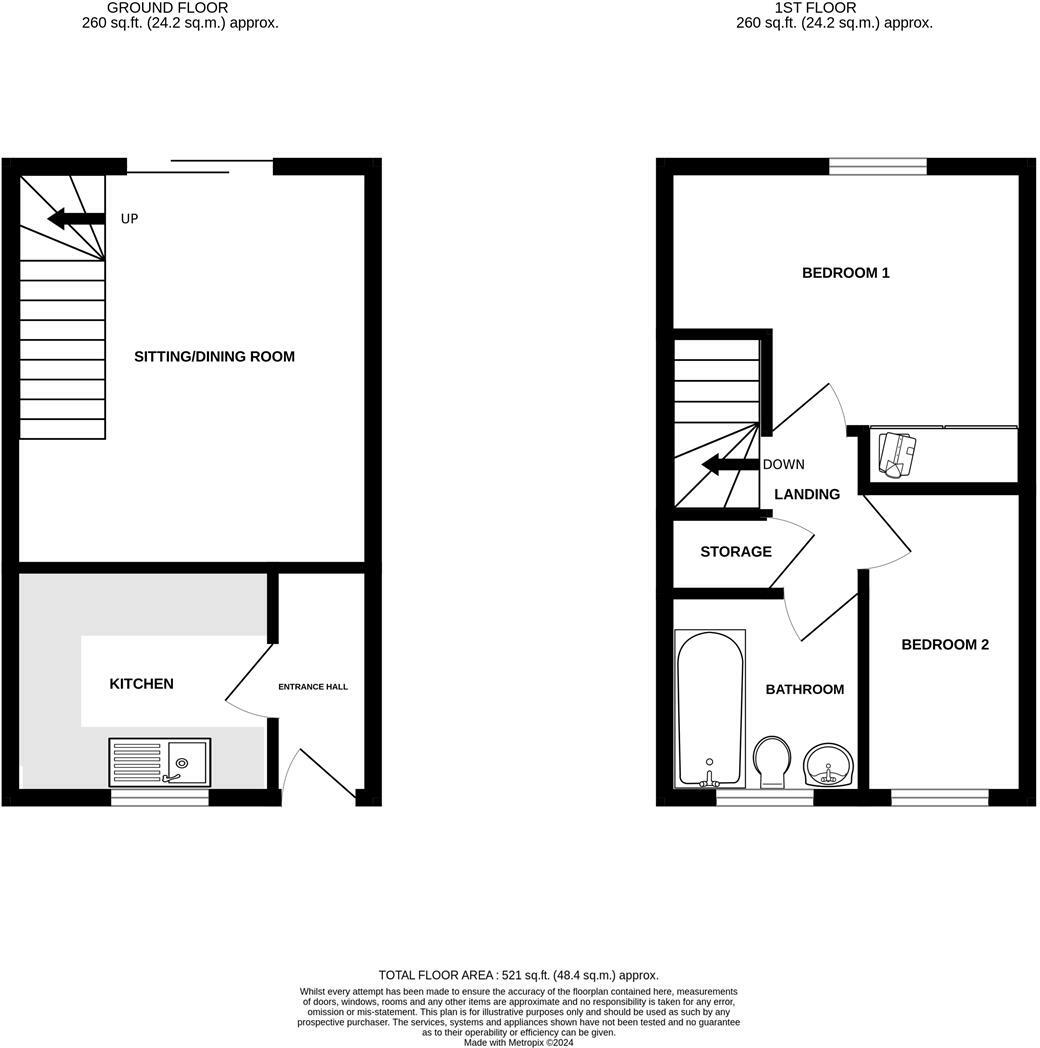- Mid Terrace House +
- Open Plan Lounge +
- Two Bedrooms +
- Enclosed Rear Gardens +
- Gas Central Heating & Double Glazing +
- Popular Location With Good Motorway Access +
- TWO ALLOCATED PARKING SPACES +
- EARLY VIEWING ESSENTIAL +
An exciting opportunity to acquire a two bedroom middle terraced property with rear garden and parking situated in this popular area within St Peters. NO CHAIN. SCOPE FOR MODERNISATION. IDEAL INVESTMENT OR FIRST HOME. EPC - C.
Location And Description - Situated in an extremely convenient location within the desirable area of St Peters which has excellent access to the M5 and Worcester city centre. There are a variety of amenities locally including supermarkets, well regarded local schools and leisure facilities. The property is within walking distance to a bus route. Access to the property is via a UPVC double glazed front door with matching opaque panels opening into:-
Entrance Hall - Ceiling light, radiator and doors to:-
Kitchen - 2.69m x 2.36m (8'10 x 7'9) - Ceiling light, front facing double glazed window and wall mounted boiler. There are a range of wall, base and drawer units with roll top work surface over, tiled splashback, extractor fan, stainless steel sink with matching drainer, mixer tap and space for appliances.
Lounge - 4.34m x 3.73m (both max) (14'3 x 12'3 (both max)) - A light and airy open plan reception room incorporating the stairs which lead to the first floor, ceiling light, two radiators and rear facing double glazed patio doors give a pleasant outlook over the garden. There is a feature semi circular archway providing an opening through to the kitchen which creates a sociable space between the two rooms.
Landing - Ceiling light, loft access, airing cupboard and doors to:-
Bedroom One - 3.38m (into wardrobe) x 3.73m (max) (11'1 (into wa - Ceiling light, rear facing double glazed window, radiator and fitted wardrobes offering useful storage space.
Bedroom Two - 2.90m x 1.70m (9'6 x 5'7) - Ceiling light, front facing double glazed window and radiator.
Bathroom - 1.91m x 1.83m (6'3 x 6'0) - Ceiling light, front facing opaque double glazed window and radiator. There is a three piece white suite consisting of bath with shower over, wash hand basin with pedestal and a low level W.C.
Outside - To the front of the property is a fore garden laid with decorative slate and a slabbed path leads to the front door. A communal carpark provides two allocated parking spaces.
To the rear of the property is a pleasant and enclosed rear garden, with a slabbed seating area, a selection of trees and shrubs and a wooden shed. A slabbed path leads to the rear of the garden where there is a wooden gate providing a rear access to the property.
Services - We believe all mains services are connected to the property.
