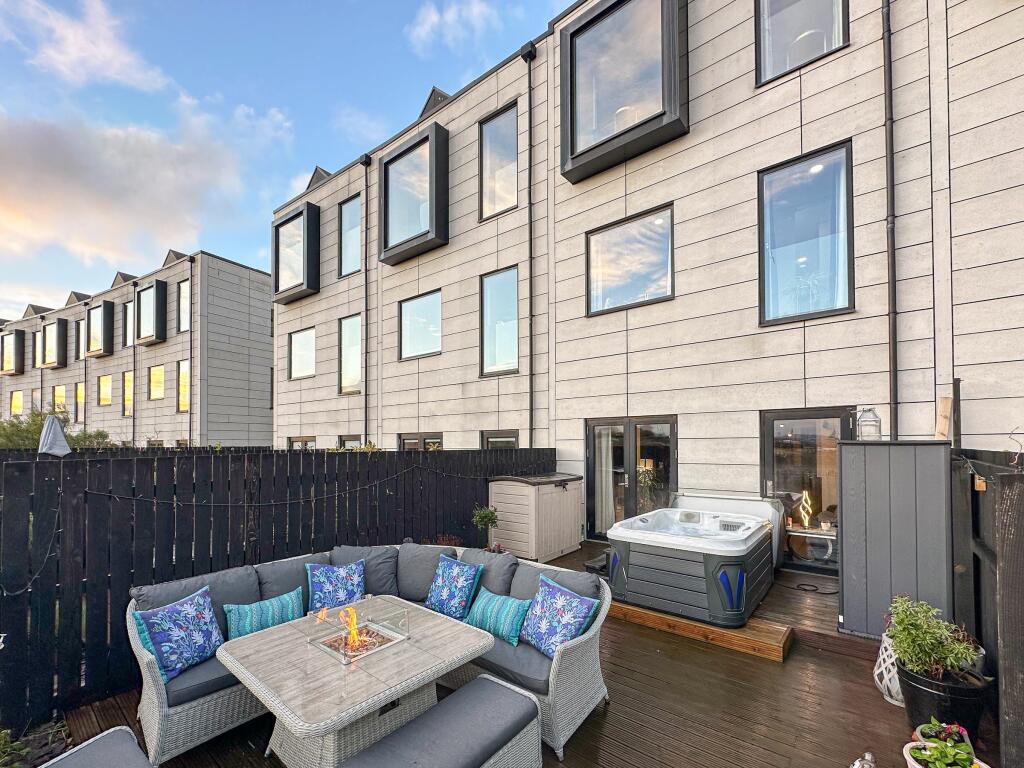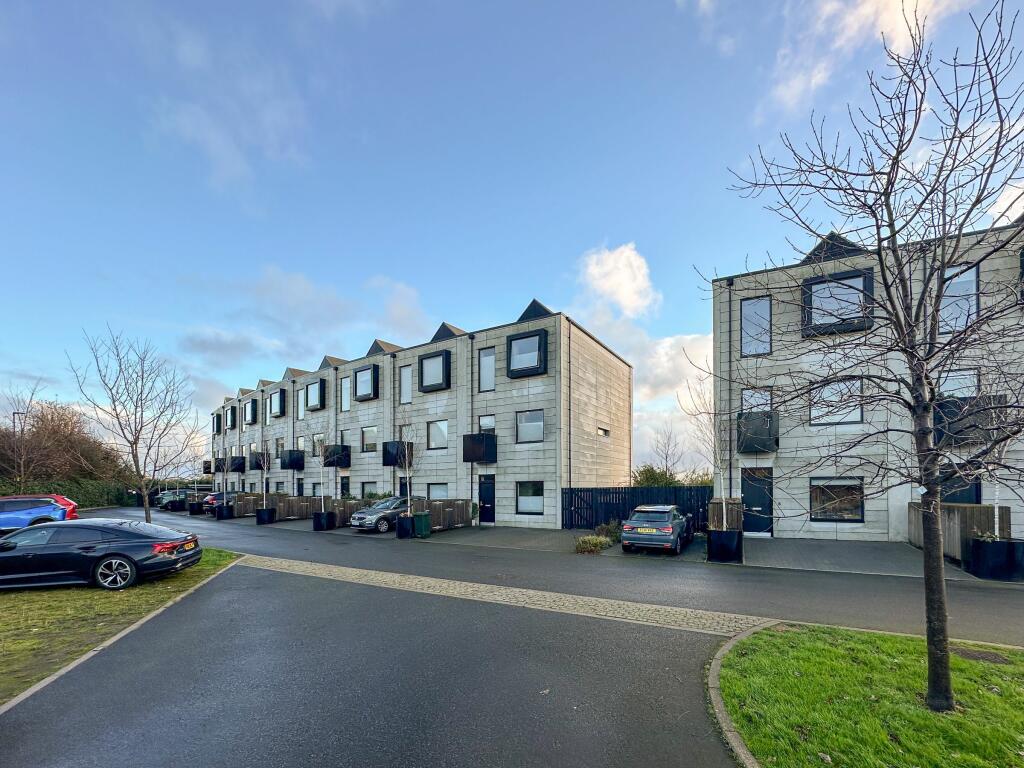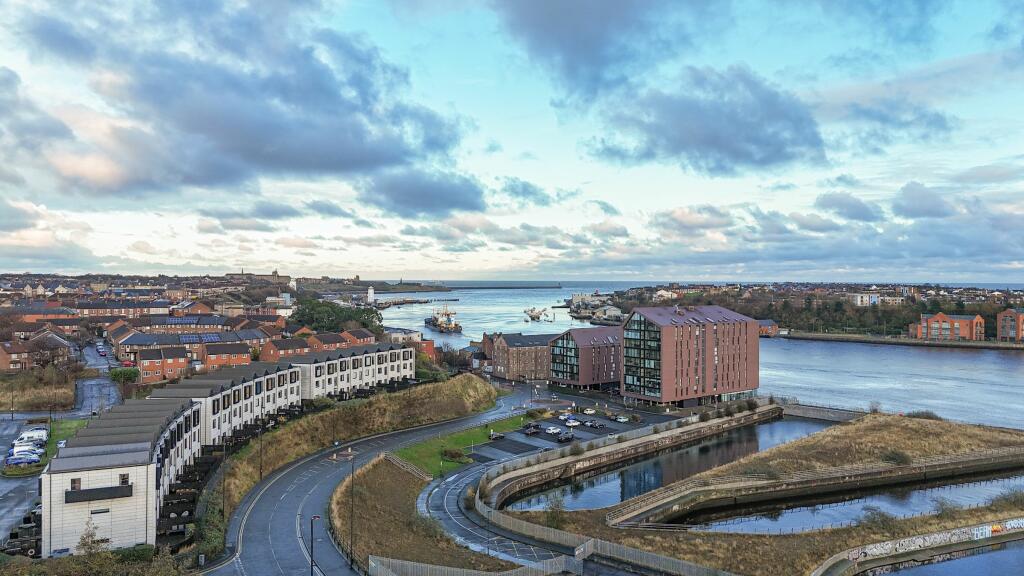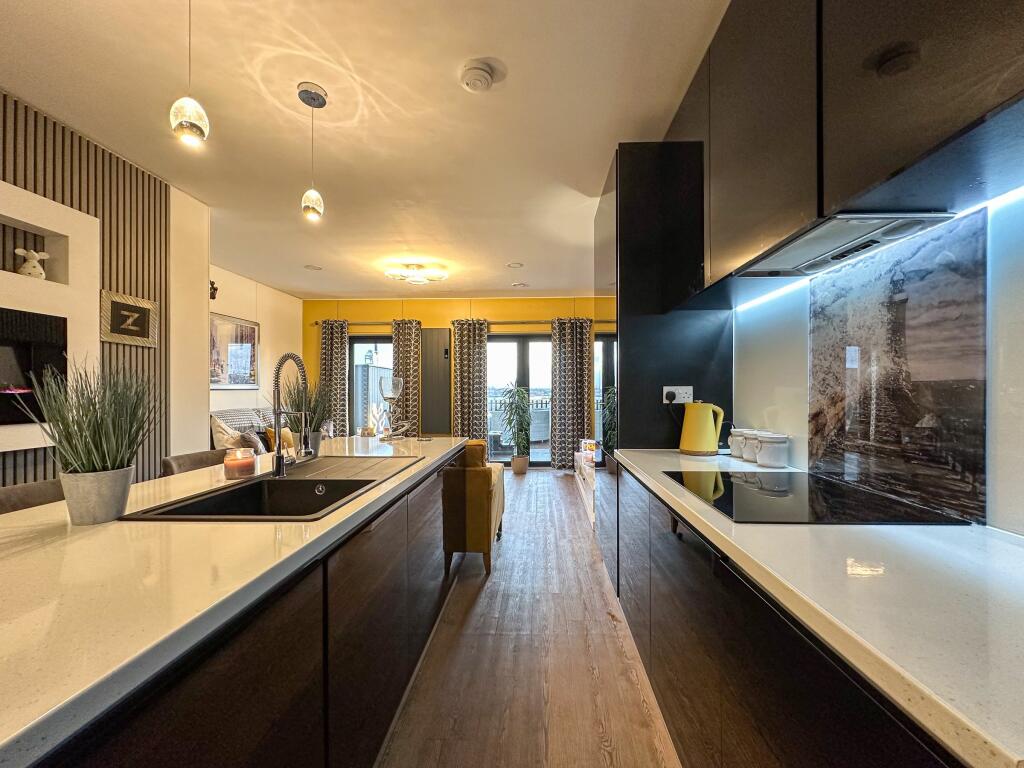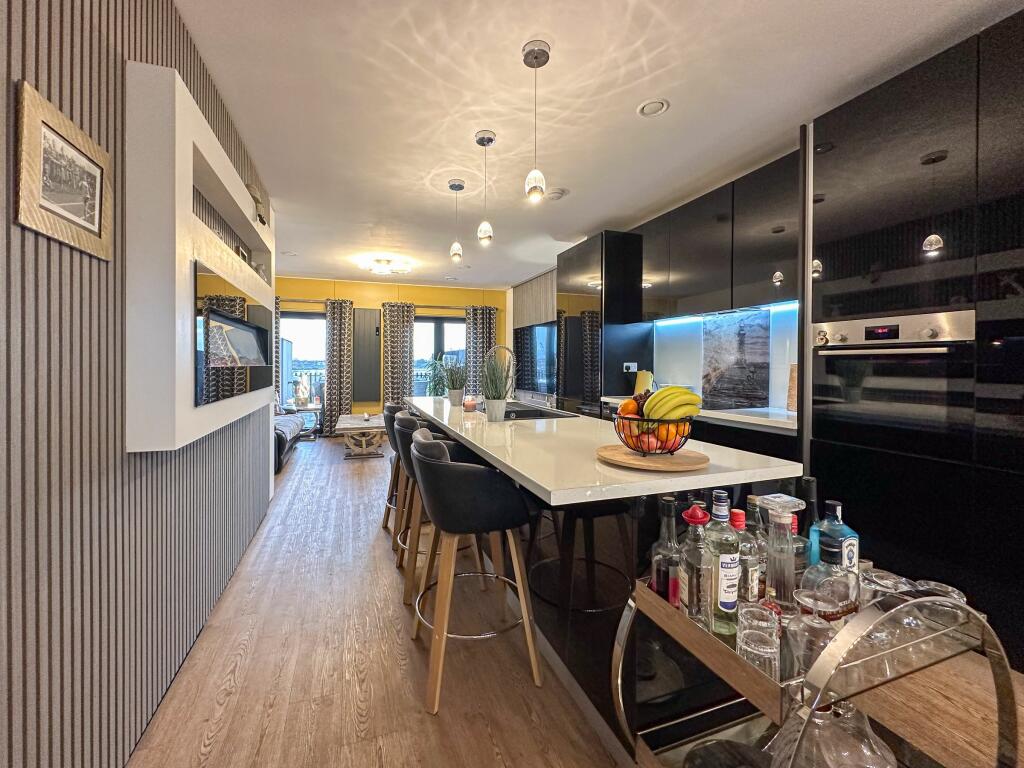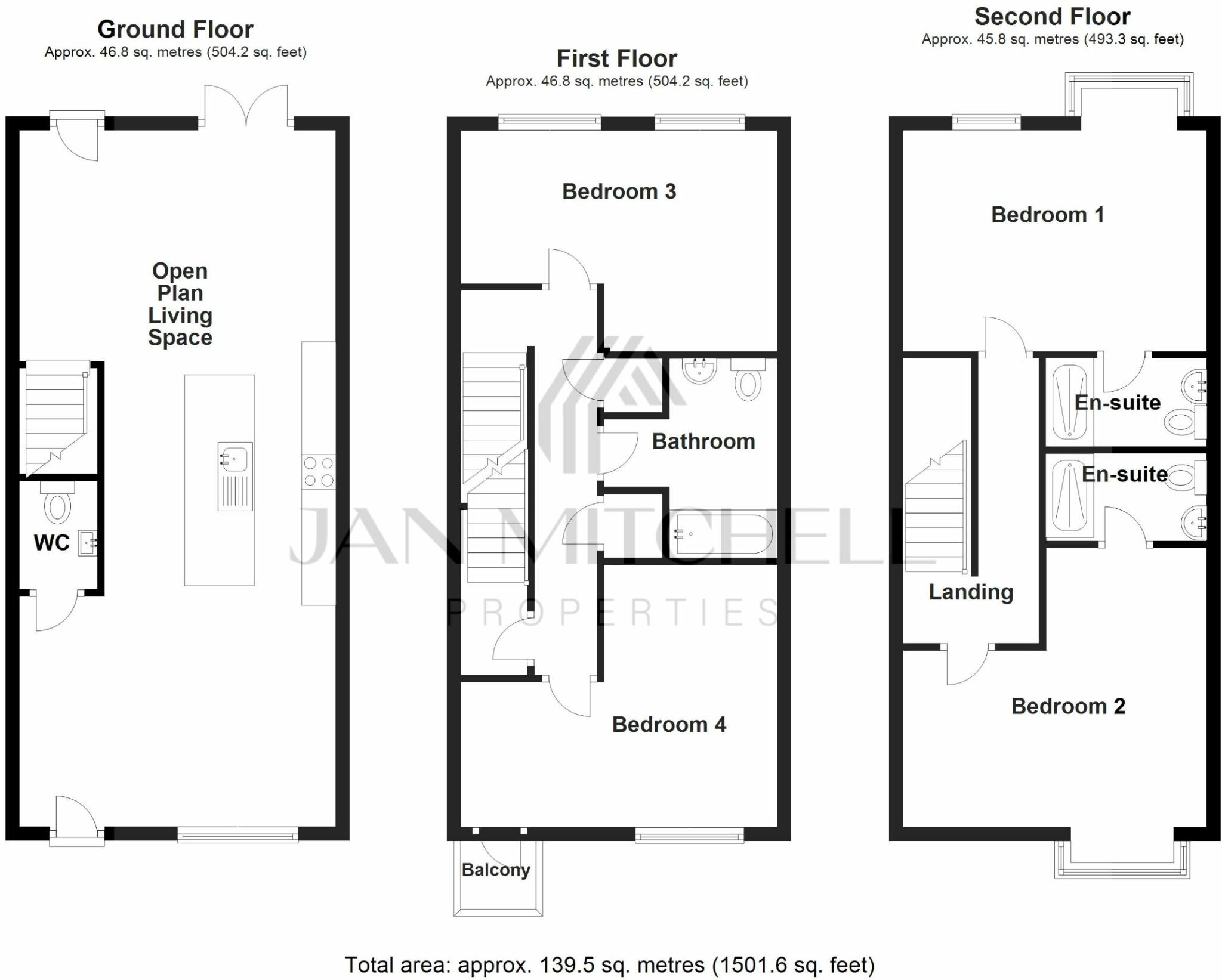- Architecturally Designed +
- Award Winning Development +
- Breath-taking River Views +
- Drive & Visitor Parking +
- Freehold Property +
- Many Local Amenities +
- Stunning Open Plan Kitchen/Dining/Living Space +
- Sunny Southerly Rear Aspect +
- Two En-Suite Shower Rooms +
- ECO Friendly EPC Rating B +
Jan Mitchell Properties are delighted to bring to the market this simply stunning four bedroom home with breath-taking views over the mouth of the Tyne and open plan kitchen/dining/living space, occupying the whole of the ground floor opening out onto the garden making it perfect for entertaining and taking full advantage of its spectacular panorama.
Nestled within the esteemed Smith's Dock Development in North Shields, this fantastic terrace is ideally positioned at The Plateau, an iconic crescent within the development. Smith's Dock, a multi-award-winning project overlooking the former dockyard, features some of the most stylish modern homes and apartments in the region.
The Plateau's strategic location places it in proximity to North Shields Fish Quay and the town centre, offering convenient access to shops and amenities. Additionally, the property is a short walk from North Shields Metro Station and the Shields Ferry, facilitating excellent transport links throughout the region.
Internally, the cleverly configured accommodation comprises an open plan living/kitchen/dining area with high end inbuilt appliances and central island and handy downstairs w/c, all opening out onto the rear garden.
To the first floor, there are two generous bedrooms, one currently used as a further reception room making the most of the view, another with balcony, a three piece family bathroom and a utility cupboard and boiler cupboard.
Continuing upward to the second floor, there are two well proportioned bedrooms, both of which benefitting from feature vaulted ceilings and en-suite shower rooms and master from the stunning river views.
Externally, the property offers to the front a drive as well as an additional allocated space. The rear boasts landscaped low maintenance garden benefitting from a sunny Southerly aspect . A communal 'community' garden and visitor parking add to the property's external appeal.
Measurements
Living/Kitchen/Dining - 10.16m x 4.68m
Bedroom One - 4.67m x 3.25m
En-Suite - 1.30m x 2.36m
Bedroom Two - 4.69m x 3.82m
En-Suite - 1.29m x 2.37m
Bedroom Three - 4.67m x 3.28m
Bedroom Four - 4.68m x 3.83m
Bathroom - 1.70m x 2.58m
W/C - 1.09m x 1.45m
IMPORTANT NOTE TO PURCHASERS
We endeavour to make our property details accurate. However, they do not constitute or form part of an offer or any contract and are not to relied upon as statements of representation or fact. Any services, systems and appliances listed in the details have not been tested by us and no guarantee is given to their operating ability or efficiency. All the measurements and floor plans have been taken as a guide to prospective purchasers and are not to be relied upon. Please be advised that some of the information may be awaiting vendor approval. If you require clarification or further information on any points, please contact us direct.
MAKING AN OFFER Please note that all offers will require financial verification including mortgage agreement in principle, proof of deposit funds, proof of available cash and full chain details including selling agents and solicitors down the chain. Under New Money Laundering Regulations we require proof of identification from all buyers before acceptance letters are sent and solicitors can be instructed.
Tenure - We are not able to verify the tenure of the property as it is not always possible to see sight of the relevant documentation prior to marketing. Prospective purchasers must make further enquiries with their legal adviser
Council Tax Band: E (North Tyneside)
Tenure: Freehold
