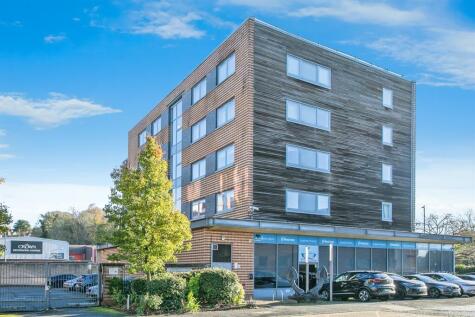3 Bed Terraced House, Cash/Bridging Only, Ipswich, IP3 8BQ, £180,000
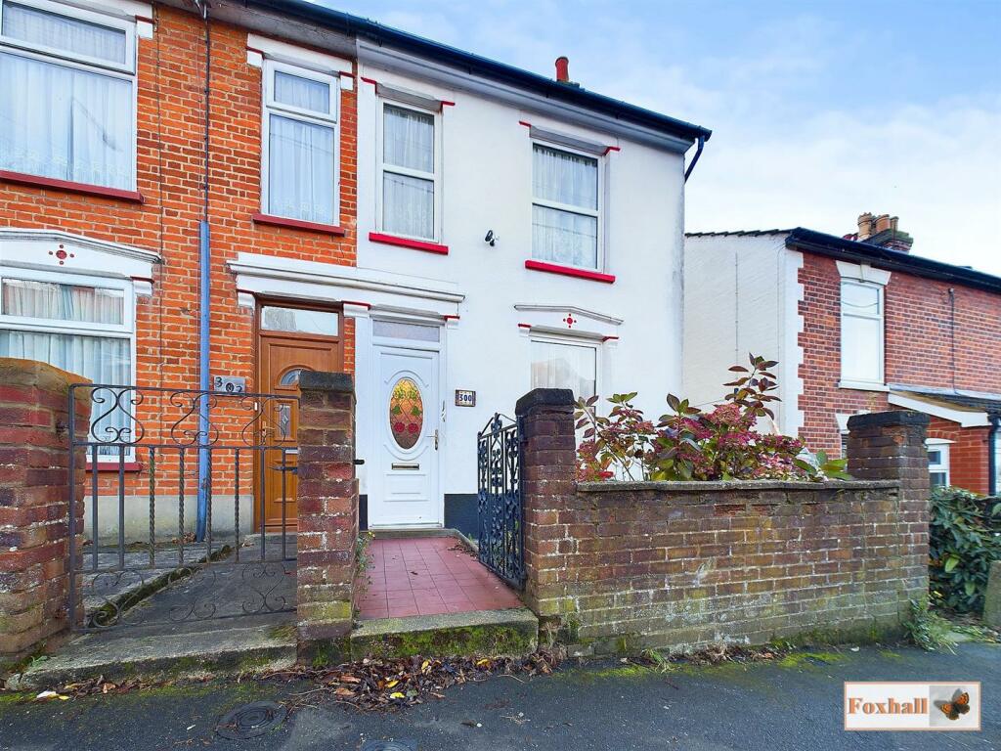
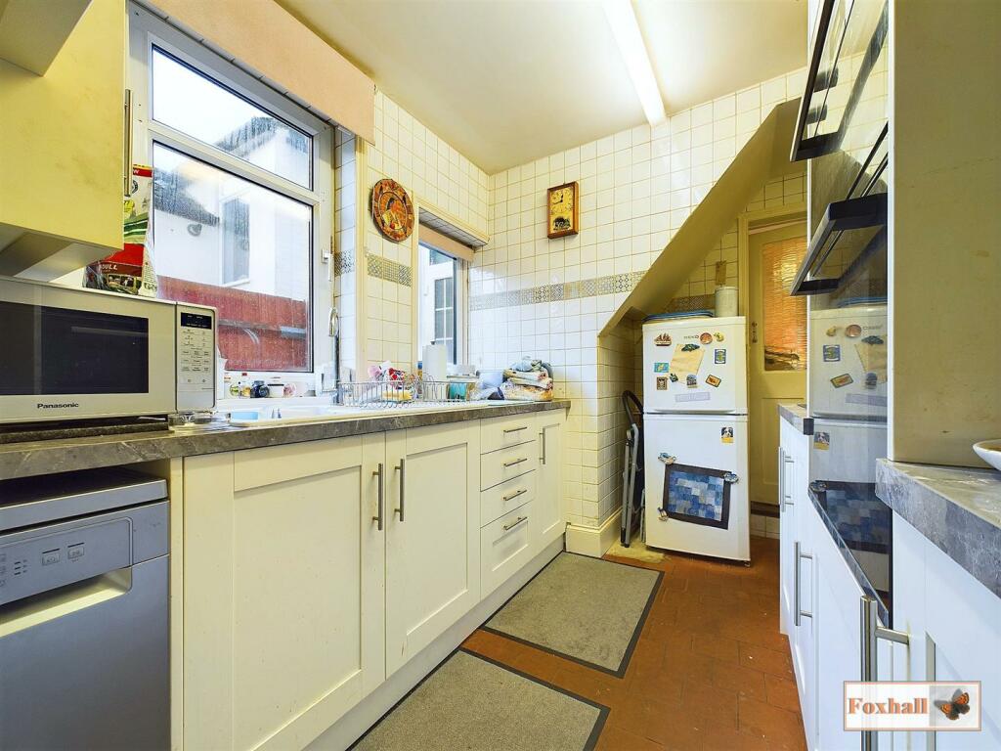
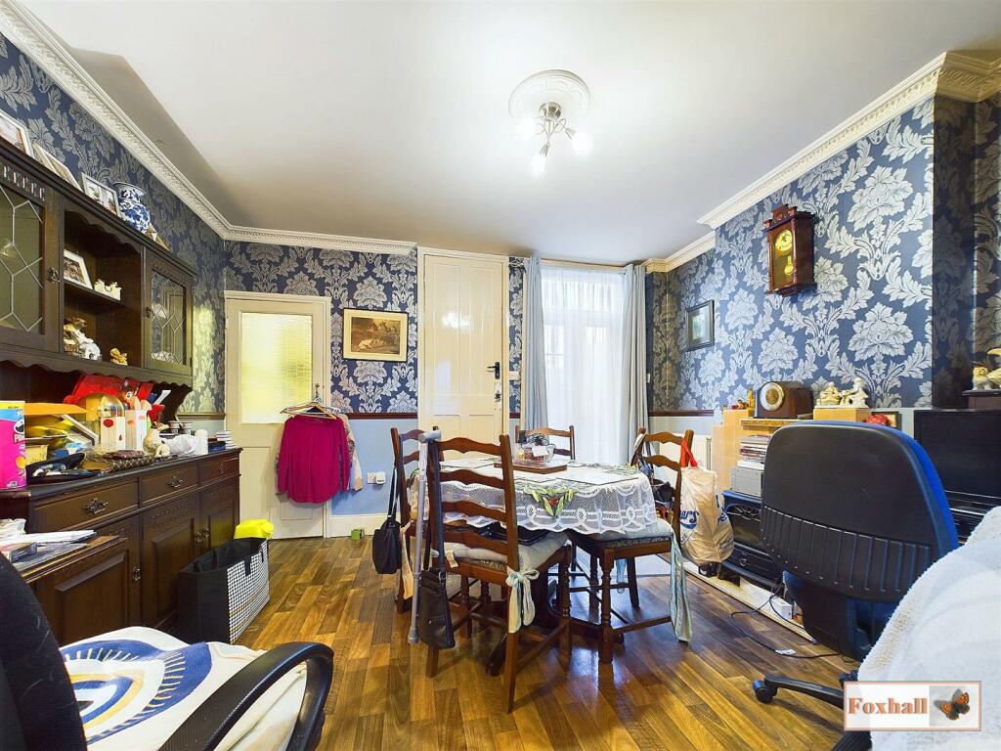
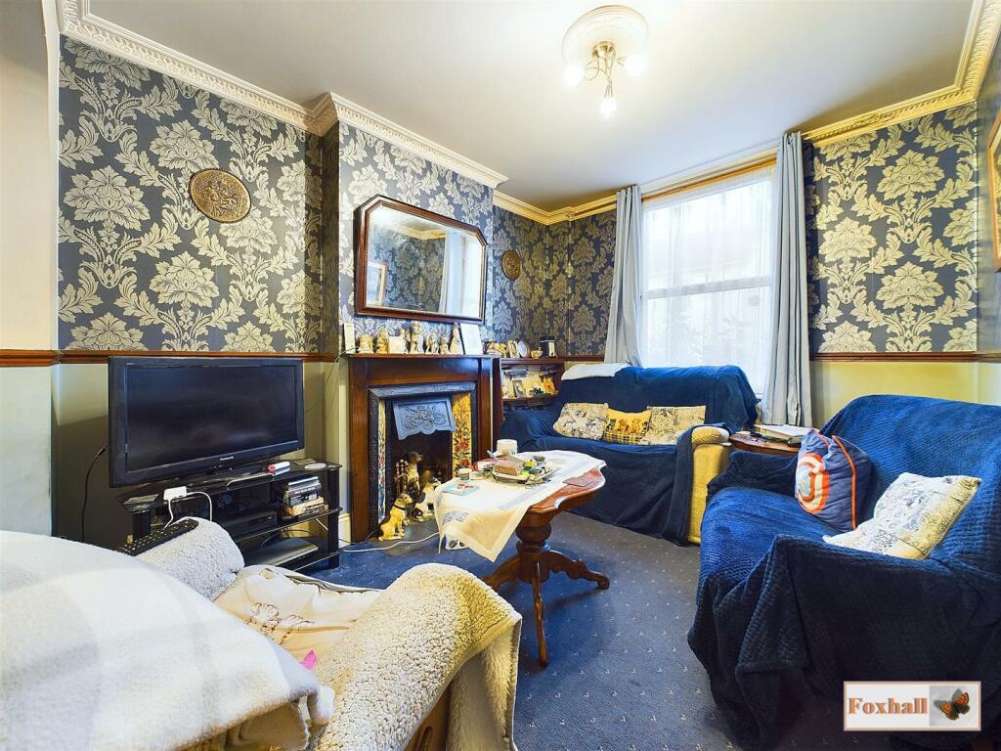
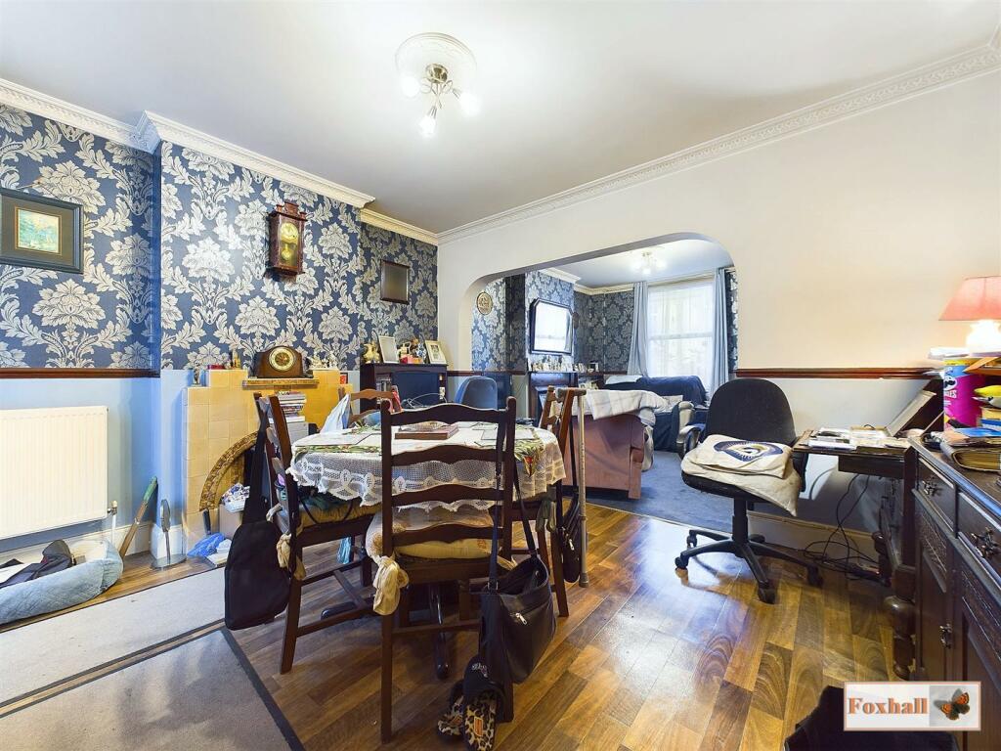
ValuationUndervalued
| Sold Prices | £105K - £370K |
| Sold Prices/m² | £1.5K/m² - £3.7K/m² |
| |
Square Metres | ~93 m² |
| Price/m² | £1.9K/m² |
Value Estimate | £191,900£191,900 |
| BMV | 1% |
| |
End Value (After Refurb) | £250,385£250,385 |
Uplift in Value | +32%+32% |
Investment Opportunity
Cash In | |
Purchase Finance | Bridging LoanBridging Loan |
Deposit (25%) | £45,000£45,000 |
Stamp Duty & Legal Fees | £6,900£6,900 |
Refurb Costs | £43,200£43,200 |
Bridging Loan Interest | £4,725£4,725 |
Total Cash In | £101,575£101,575 |
| |
Cash Out | |
Monetisation | FlipRefinance & RentRefinance & Rent |
Revaluation | £250,385£250,385 |
Mortgage (After Refinance) | £187,788£187,788 |
Mortgage LTV | 75%75% |
Cash Released | £52,788£52,788 |
Cash Left In | £48,787£48,787 |
Equity | £62,596£62,596 |
Rent Range | £950 - £1,750£950 - £1,750 |
Rent Estimate | £1,183 |
Running Costs/mo | £1,039£1,039 |
Cashflow/mo | £144£144 |
Cashflow/yr | £1,727£1,727 |
ROI | 2%2% |
Gross Yield | 8%8% |
Local Sold Prices
51 sold prices from £105K to £370K, average is £215K. £1.5K/m² to £3.7K/m², average is £2.6K/m².
| Price | Date | Distance | Address | Price/m² | m² | Beds | Type | |
| £245K | 11/20 | 0.04 mi | 108, Alan Road, Ipswich, Suffolk IP3 8EZ | £2,816 | 87 | 3 | Semi-Detached House | |
| £168K | 03/23 | 0.04 mi | 266, Cavendish Street, Ipswich, Suffolk IP3 8BQ | £2,710 | 62 | 3 | Terraced House | |
| £210K | 05/23 | 0.04 mi | 292, Cavendish Street, Ipswich, Suffolk IP3 8BQ | £3,182 | 66 | 3 | Terraced House | |
| £179.5K | 04/21 | 0.06 mi | 144, Foxhall Road, Ipswich, Suffolk IP3 8HW | £1,862 | 96 | 3 | Terraced House | |
| £215K | 11/20 | 0.12 mi | 73, Rosehill Road, Ipswich, Suffolk IP3 8ET | £2,240 | 96 | 3 | Terraced House | |
| £285K | 03/23 | 0.12 mi | 124, Rosehill Road, Ipswich, Suffolk IP3 8ET | £2,938 | 97 | 3 | Semi-Detached House | |
| £200K | 11/20 | 0.13 mi | 32, Alan Road, Ipswich, Suffolk IP3 8EY | £2,062 | 97 | 3 | Semi-Detached House | |
| £300K | 04/23 | 0.13 mi | 80, Alan Road, Ipswich, Suffolk IP3 8EY | - | - | 3 | Semi-Detached House | |
| £195.5K | 10/20 | 0.13 mi | 19, Faraday Road, Ipswich, Suffolk IP4 1PU | £2,300 | 85 | 3 | Semi-Detached House | |
| £188.8K | 03/21 | 0.13 mi | 6, Faraday Road, Ipswich, Suffolk IP4 1PU | £2,274 | 83 | 3 | Terraced House | |
| £310K | 02/21 | 0.13 mi | 20, Sandhurst Avenue, Ipswich, Suffolk IP3 8DU | - | - | 3 | Semi-Detached House | |
| £178K | 12/20 | 0.14 mi | 9, Fuchsia Lane, Ipswich, Suffolk IP4 1QB | £2,225 | 80 | 3 | Terraced House | |
| £210K | 03/23 | 0.14 mi | 27, Faraday Road, Ipswich, Suffolk IP4 1PU | - | - | 3 | Semi-Detached House | |
| £318K | 07/23 | 0.15 mi | 14, Sandhurst Avenue, Ipswich, Suffolk IP3 8DU | £2,865 | 111 | 3 | Semi-Detached House | |
| £318K | 07/23 | 0.15 mi | 14, Sandhurst Avenue, Ipswich, Suffolk IP3 8DU | £2,865 | 111 | 3 | Semi-Detached House | |
| £242K | 02/21 | 0.16 mi | 21, Ruskin Road, Ipswich, Suffolk IP4 1PT | £2,200 | 110 | 3 | Semi-Detached House | |
| £255K | 12/20 | 0.16 mi | 20, Ruskin Road, Ipswich, Suffolk IP4 1PT | £3,110 | 82 | 3 | Semi-Detached House | |
| £273.5K | 05/23 | 0.16 mi | 52, Ruskin Road, Ipswich, Suffolk IP4 1PT | £2,910 | 94 | 3 | Semi-Detached House | |
| £262.5K | 10/21 | 0.16 mi | 8, Alston Road, Ipswich, Suffolk IP3 8EU | £2,476 | 106 | 3 | Semi-Detached House | |
| £182.5K | 01/21 | 0.16 mi | 72, York Road, Ipswich, Suffolk IP3 8BU | £2,226 | 82 | 3 | Terraced House | |
| £270K | 12/22 | 0.16 mi | 38, Alan Road, Ipswich, Suffolk IP3 8EY | £2,545 | 106 | 3 | Semi-Detached House | |
| £275K | 10/21 | 0.16 mi | 1b, Wellesley Road, Ipswich, Suffolk IP4 1PP | - | - | 3 | Semi-Detached House | |
| £333K | 02/23 | 0.16 mi | 2, Wellesley Road, Ipswich, Suffolk IP4 1PP | £3,152 | 106 | 3 | Detached House | |
| £235K | 01/23 | 0.16 mi | 17, Tomline Road, Ipswich, Suffolk IP3 8BZ | £3,092 | 76 | 3 | Semi-Detached House | |
| £209.3K | 05/21 | 0.16 mi | 152, Cavendish Street, Ipswich, Suffolk IP3 8BG | £2,583 | 81 | 3 | Semi-Detached House | |
| £167.5K | 05/21 | 0.16 mi | 199, Cavendish Street, Ipswich, Suffolk IP3 8BG | £2,264 | 74 | 3 | Terraced House | |
| £210K | 11/21 | 0.16 mi | 181, Cavendish Street, Ipswich, Suffolk IP3 8BG | £2,800 | 75 | 3 | Terraced House | |
| £200K | 12/22 | 0.16 mi | 157, Cavendish Street, Ipswich, Suffolk IP3 8BG | £2,985 | 67 | 3 | Terraced House | |
| £370K | 02/23 | 0.16 mi | 6, Sandhurst Avenue, Ipswich, Suffolk IP3 8DU | £3,663 | 101 | 3 | Semi-Detached House | |
| £180K | 01/21 | 0.17 mi | 39, Tomline Road, Ipswich, Suffolk IP3 8BZ | £2,466 | 73 | 3 | Semi-Detached House | |
| £230K | 12/22 | 0.17 mi | 76, Gladstone Road, Ipswich, Suffolk IP3 8AT | £3,026 | 76 | 3 | Terraced House | |
| £190K | 12/20 | 0.17 mi | 60, Newton Road, Ipswich, Suffolk IP3 8HQ | £2,500 | 76 | 3 | Terraced House | |
| £195K | 11/20 | 0.17 mi | 89, Newton Road, Ipswich, Suffolk IP3 8HQ | £2,786 | 70 | 3 | Semi-Detached House | |
| £217K | 05/21 | 0.2 mi | 116, Newton Road, Ipswich, Suffolk IP3 8HQ | £2,893 | 75 | 3 | Semi-Detached House | |
| £310K | 10/21 | 0.2 mi | 4, Darwin Road, Ipswich, Suffolk IP4 1QF | £2,897 | 107 | 3 | Semi-Detached House | |
| £280K | 02/21 | 0.2 mi | 19, Felixstowe Road, Ipswich, Suffolk IP3 8DT | £3,146 | 89 | 3 | Semi-Detached House | |
| £186K | 11/20 | 0.2 mi | 48, Gladstone Road, Ipswich, Suffolk IP3 8AT | £2,268 | 82 | 3 | Terraced House | |
| £160K | 03/23 | 0.2 mi | 80, Gladstone Road, Ipswich, Suffolk IP3 8AT | - | - | 3 | Terraced House | |
| £162K | 11/20 | 0.21 mi | 40, Rosehill Crescent, Ipswich, Suffolk IP3 8ER | £1,820 | 89 | 3 | Semi-Detached House | |
| £250K | 11/21 | 0.21 mi | 83, Tomline Road, Ipswich, Suffolk IP3 8DB | - | - | 3 | Detached House | |
| £186K | 06/23 | 0.21 mi | 70, Tomline Road, Ipswich, Suffolk IP3 8DB | - | - | 3 | Terraced House | |
| £208K | 06/23 | 0.21 mi | 19, Rosebery Road, Ipswich, Suffolk IP4 1PS | £2,533 | 82 | 3 | Terraced House | |
| £218.5K | 05/21 | 0.22 mi | 27, Devonshire Road, Ipswich, Suffolk IP3 8AU | £2,601 | 84 | 3 | Semi-Detached House | |
| £285K | 10/21 | 0.22 mi | 28, Rosehill Crescent, Ipswich, Suffolk IP3 8ER | £3,563 | 80 | 3 | Detached House | |
| £258K | 04/21 | 0.22 mi | 1, Nacton Road, Ipswich, Suffolk IP3 0NE | £2,554 | 101 | 3 | Semi-Detached House | |
| £161.5K | 02/21 | 0.22 mi | 28, Melville Road, Ipswich, Suffolk IP4 1PN | £1,835 | 88 | 3 | Semi-Detached House | |
| £216K | 03/21 | 0.22 mi | 30, Melville Road, Ipswich, Suffolk IP4 1PN | £2,204 | 98 | 3 | Semi-Detached House | |
| £215K | 11/22 | 0.22 mi | 16, Melville Road, Ipswich, Suffolk IP4 1PN | £2,622 | 82 | 3 | Terraced House | |
| £195K | 11/20 | 0.23 mi | 23, Nacton Road, Ipswich, Suffolk IP3 0NE | £2,321 | 84 | 3 | Semi-Detached House | |
| £185K | 01/21 | 0.23 mi | 9, York Road, Ipswich, Suffolk IP3 8BX | £2,534 | 73 | 3 | Terraced House | |
| £105K | 12/20 | 0.24 mi | 55, Fuchsia Lane, Ipswich, Suffolk IP4 5AA | £1,522 | 69 | 3 | Semi-Detached House |
Local Rents
50 rents from £950/mo to £1.8K/mo, average is £1.1K/mo.
| Rent | Date | Distance | Address | Beds | Type | |
| £1,100 | 05/24 | 0.08 mi | Upper Cavendish Street, Ipswich, IP3 | 3 | Semi-Detached House | |
| £1,200 | 05/24 | 0.09 mi | Foxhall Road, Ipswich, Suffolk, IP3 | 3 | Terraced House | |
| £1,050 | 04/24 | 0.14 mi | Foxhall Road, Ipswich | 3 | House | |
| £1,450 | 08/24 | 0.16 mi | Ruskin Road, Ipswich, Suffolk, IP4 | 3 | Semi-Detached House | |
| £1,595 | 07/24 | 0.16 mi | Ruskin Road, Ipswich | 3 | Semi-Detached House | |
| £1,100 | 01/24 | 0.17 mi | Darwin Road, Ipswich, Suffolk, IP4 | 3 | Semi-Detached House | |
| £1,200 | 06/24 | 0.17 mi | Darwin Road, Ipswich | 3 | Terraced House | |
| £975 | 06/24 | 0.19 mi | Rosebery Road, Ipswich, Suffolk, UK, IP4 | 3 | House | |
| £975 | 07/24 | 0.19 mi | Rosebery Road, Ipswich, Suffolk, UK, IP4 | 3 | House | |
| £950 | 07/24 | 0.19 mi | Rosebery Road, Ipswich, Suffolk, IP4 | 3 | Terraced House | |
| £1,100 | 04/24 | 0.2 mi | York Road, Ipswich, Suffolk, IP3 | 3 | Terraced House | |
| £1,150 | 04/24 | 0.21 mi | Foxhall Road | 3 | Semi-Detached House | |
| £1,150 | 04/24 | 0.21 mi | Foxhall Road, Ipswich, IP3 | 3 | Semi-Detached House | |
| £1,100 | 02/25 | 0.24 mi | - | 3 | Terraced House | |
| £975 | 01/24 | 0.24 mi | Wellesley Road,Ipswich,IP4 | 3 | Terraced House | |
| £1,375 | 04/24 | 0.24 mi | - | 3 | Terraced House | |
| £950 | 04/24 | 0.24 mi | Clifford Road, IP4 | 3 | Terraced House | |
| £1,000 | 07/24 | 0.24 mi | Clifford Road, Ipswich, Suffolk | 3 | Terraced House | |
| £1,100 | 04/24 | 0.28 mi | Stanley Avenue, Ipswich | 3 | Detached House | |
| £1,150 | 04/24 | 0.28 mi | Stanley Avenue, Ipswich | 3 | Semi-Detached House | |
| £1,100 | 04/24 | 0.29 mi | - | 3 | Terraced House | |
| £1,100 | 04/24 | 0.29 mi | Pearce Road, Ipswich, Suffolk, IP3 | 3 | House | |
| £975 | 01/24 | 0.32 mi | Salisbury Road, Ipswich, IP3 | 3 | House | |
| £1,240 | 12/24 | 0.33 mi | - | 3 | Terraced House | |
| £1,300 | 06/24 | 0.35 mi | Cauldwell Hall Road, Ipswich, IP4 | 3 | Semi-Detached House | |
| £1,300 | 07/24 | 0.35 mi | Cauldwell Hall Road, Ipswich, IP4 | 3 | Semi-Detached House | |
| £1,650 | 08/24 | 0.36 mi | - | 3 | Flat | |
| £995 | 07/24 | 0.39 mi | St Johns Road, Ipswich, IP4 | 3 | Terraced House | |
| £950 | 06/24 | 0.4 mi | Spring Road, Ipswich | 3 | Detached House | |
| £950 | 06/24 | 0.4 mi | Spring Road, Ipswich | 3 | Detached House | |
| £1,100 | 10/24 | 0.41 mi | - | 3 | Terraced House | |
| £1,250 | 04/24 | 0.42 mi | Foxhall Road, Ipswich, Suffolk, IP3 | 3 | Semi-Detached House | |
| £1,200 | 07/24 | 0.42 mi | Grove Lane, Ipswich, IP4 | 3 | Semi-Detached House | |
| £1,175 | 07/24 | 0.46 mi | Spring Road, Ipswich | 3 | Terraced House | |
| £995 | 04/24 | 0.46 mi | Upland Road, Ipswich, IP4 | 3 | Terraced House | |
| £995 | 07/24 | 0.46 mi | Upland Road, Ipswich, IP4 | 3 | Terraced House | |
| £1,100 | 07/24 | 0.47 mi | Coronation Road, Ipswich | 3 | House | |
| £1,100 | 05/24 | 0.47 mi | Kings Avenue, Ipswich | 3 | Terraced House | |
| £1,200 | 08/24 | 0.47 mi | Kings Avenue, Ipswich, IP4 | 3 | Terraced House | |
| £1,400 | 04/24 | 0.48 mi | - | 3 | Terraced House | |
| £975 | 04/24 | 0.49 mi | Camden Road, Ipswich, IP3 | 3 | Terraced House | |
| £1,200 | 08/24 | 0.5 mi | Oxford Road, Ipswich, IP4 | 3 | Terraced House | |
| £1,250 | 03/25 | 0.52 mi | - | 3 | Flat | |
| £1,400 | 05/24 | 0.53 mi | Exeter Road, IPSWICH | 3 | Semi-Detached House | |
| £1,350 | 04/24 | 0.53 mi | Maude Street Town House | 3 | Terraced House | |
| £1,150 | 07/24 | 0.53 mi | Henslow Road, Ipswich | 3 | Semi-Detached House | |
| £1,300 | 05/24 | 0.55 mi | - | 3 | Semi-Detached House | |
| £1,750 | 10/24 | 0.56 mi | - | 3 | Bungalow | |
| £1,200 | 04/24 | 0.57 mi | - | 3 | Terraced House | |
| £1,200 | 04/25 | 0.57 mi | - | 3 | Terraced House |
Local Area Statistics
Population in IP3 | 34,30834,308 |
Population in Ipswich | 219,393219,393 |
Town centre distance | 0.55 miles away0.55 miles away |
Nearest school | 0.30 miles away0.30 miles away |
Nearest train station | 0.26 miles away0.26 miles away |
| |
Rental demand | Landlord's marketLandlord's market |
Rental growth (12m) | +1%+1% |
Sales demand | Buyer's marketBuyer's market |
Capital growth (5yrs) | +9%+9% |
Property History
Price changed to £180,000
December 27, 2024
Listed for £190,000
November 29, 2024
Sold for £103,000
2011
Floor Plans
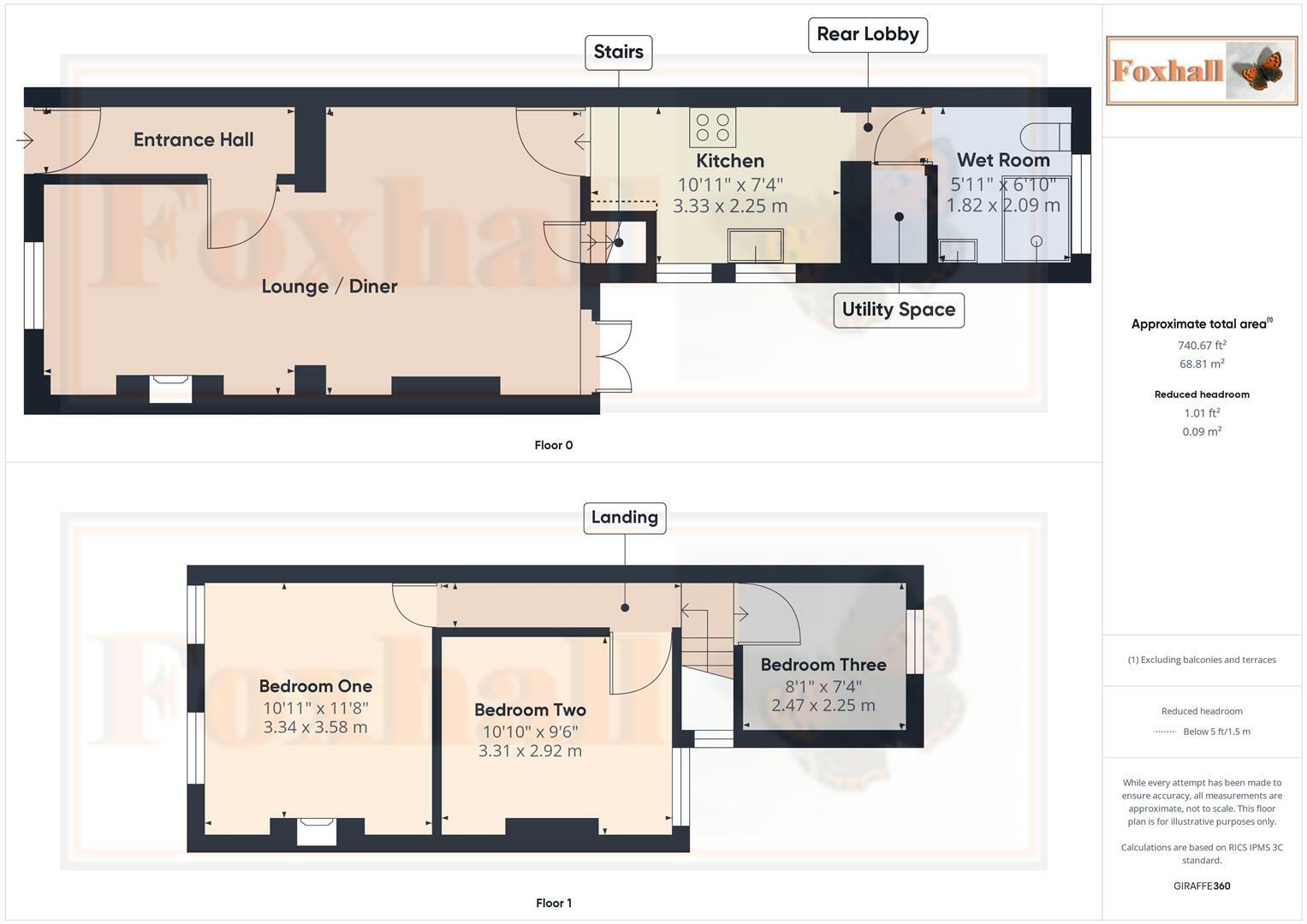
Description
- THREE BEDROOM END OF TERRACE HOUSE SIUTATED IN IPSWICH'S POPULAR IP3 EAST IPSWICH LOCATION +
- WITHIN WALKING DISTANCE OF TOWN CENTRE AND WATERFRONT +
- LARGE LOUNGE / DINER +
- GROUND FLOOR WET ROOM +
- FULLY ENCLOSED REAR AND FRONT GARDENS +
- GOOD SCHOOL CATCHMENTS (SUBJECT TO AVAILABILITY) +
- PLEASE NOTE THE PROPERTY HAS SPRAY FOAM INSULATION IN THE LOFT NO PARTY FIREWALL AND IS IDEALLY AIMED AT CASH BUYERS ONLY +
- FREEHOLD - COUNCIL TAX BAND B +
THREE BEDROOM END OF TERRACE HOUSE SIUTATED IN IPSWICH'S POPULAR IP3 EAST IPSWICH LOCATION - WITHIN WALKING DISTANCE OF TOWN CENTRE AND WATERFRONT - LARGE LOUNGE / DINER - GROUND FLOOR WET ROOM -FULLY ENCLOSED REAR AND FRONT GARDENS - GOOD SCHOOL CATCHMENTS (SUBJECT TO AVAILABILITY)
*Foxhall Estate Agents* are delighted to offer for sale this three bedroom end of terrace house situated in Ipswich's popular east location.
The property boasts three bedrooms, ground floor wet room, kitchen, lounge / diner, entrance hall.
Ipswich's popular east location offers a range of local amenities including supermarkets, easy access to town centre and waterfront, good school catchments (subject to availability) and access onto the A12 / A14.
In the valuer's opinion an early internal viewing is highly advised.
Front Garden - Enclosed via a low height brick wall, pathway to the front door, entry via a iron railed gate.
Entrance Hall - Entry via double glazed obscure door to the front with a stained glass feature, double glazed obscure window above, high picture rails and a door to the lounge / diner.
Lounge / Diner - 3.43 x 2.86 - 3.37 x 3.90 (11'3" x 9'4" - 11'0" x - Double glazed window facing the front, double glazed French style doors facing the rear with a double glazed window above, access to the stairs, door to the kitchen, coving, feature unused fireplace which is a lovely feature with a tiled surround and wooden mantel, mid-height dado rails, half carpet and half lino flooring, two radiators.
Kitchen - 3.33 x 2.25 (10'11" x 7'4") - Two double glazed windows facing the side, fully tiled walls, wall and base fitted units with cupboards and drawers, space for a fridge freezer, wall mounted Potterton combination boiler installed in 2012 and regularly serviced since, built in double electric oven and built in electric grill, integrated electric hob with a cooker hood above, ceramic large single sink bowl and drainer unit with a mixer tap and access to the rear lobby and tiled flooring.
Rear Lobby - Door to the ground floor wet room and access to the utility space.
Utility Space - Worksurface, single glazed obscure window to the side, plumbing for a washing machine and space for a tumble dryer.
Ground Floor Wet Room - 1.82 x 2.09 (5'11" x 6'10") - Double glazed obscure window to rear, fully tiled walls, extractor fan, radiator, wet room style flooring (non slip) with a drainage system, low flush W.C, electric shower with a shower curtain and a wall mounted wash hand basin with hot and cold taps.
First Floor Landing - Doors to bedrooms one, two and three, access to the loft (please note there is no firewall and the loft has spray foam insulation, the loft has a light but currently does not work, no ladder and it is not boarded), double glazed obscure window to the side.
Bedroom One - 3.34 x 3.58 (10'11" x 11'8") - Mid-height dado rail, two double glazed windows facing the front, radiator, laminate flooring and a feature fireplace.
Bedroom Two - 3.31 x 2.92 (10'10" x 9'6") - Double glazed window facing the rear, radiator and fitted wardrobes.
Bedroom Three - 2.47 x 2.25 (8'1" x 7'4") - Double glazed window facing the rear, laminate flooring.
Rear Garden - Fully enclosed south westerly facing rear garden with two sheds, two patio areas one raised with flowerbed borders, laid to lawn, an outside tap and a gate to the side leading to a passageway leading to the front of the property.
Agents Note - Tenure - Freehold
Council Tax Band - B
PLEASE NOTE THE PROPERTY HAS SPRAY FOAM INSULATION IN THE LOFT, NO PARTY FIREWALL AND IS IDEALLY AIMED AT CASH BUYERS ONLY
Similar Properties
Like this property? Maybe you'll like these ones close by too.
