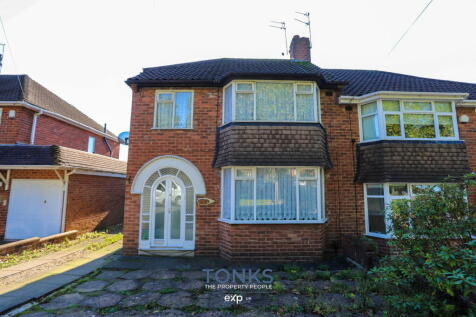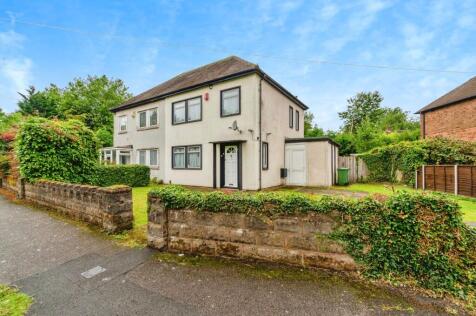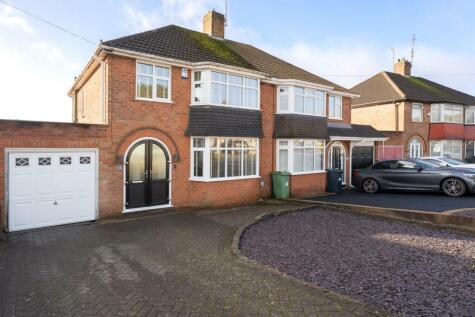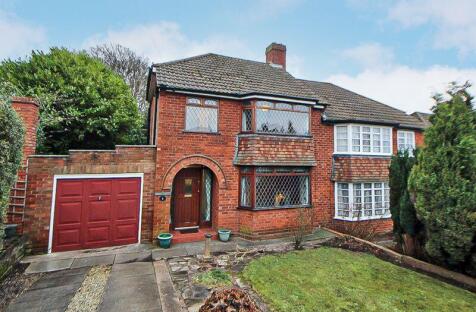3 Bed Semi-Detached House, Refurb/BRRR, Bilston, WV14 9SZ, £175,000
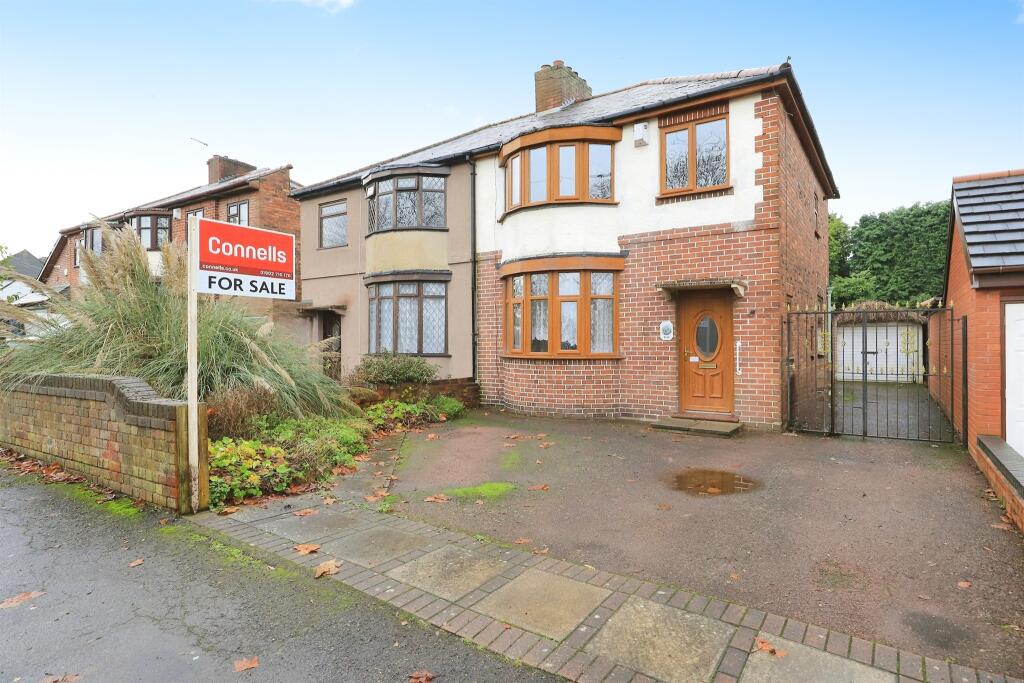
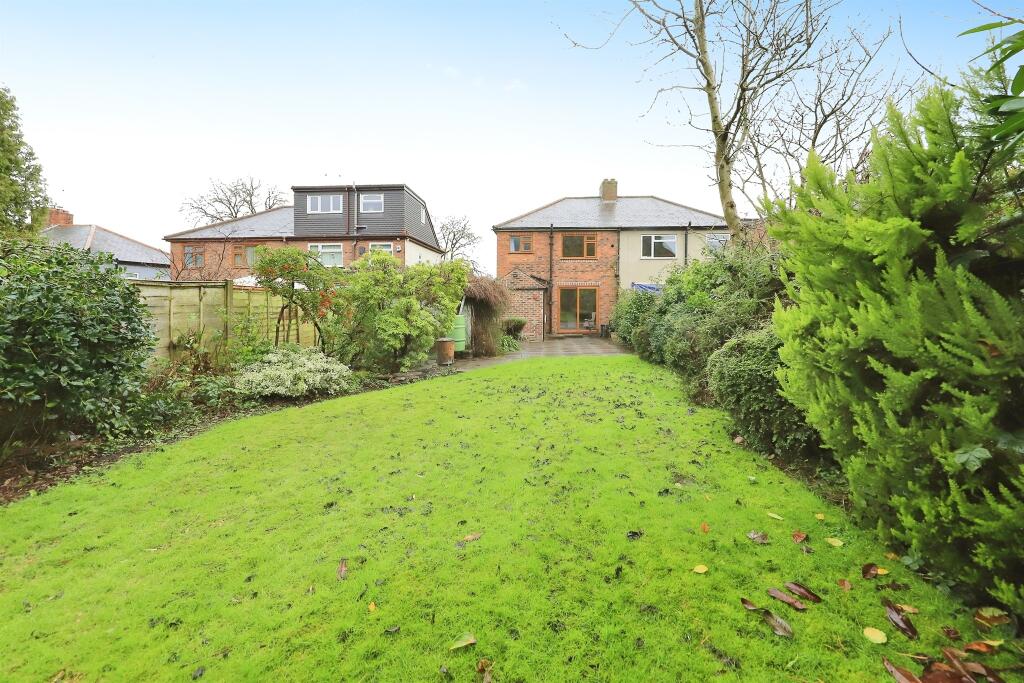
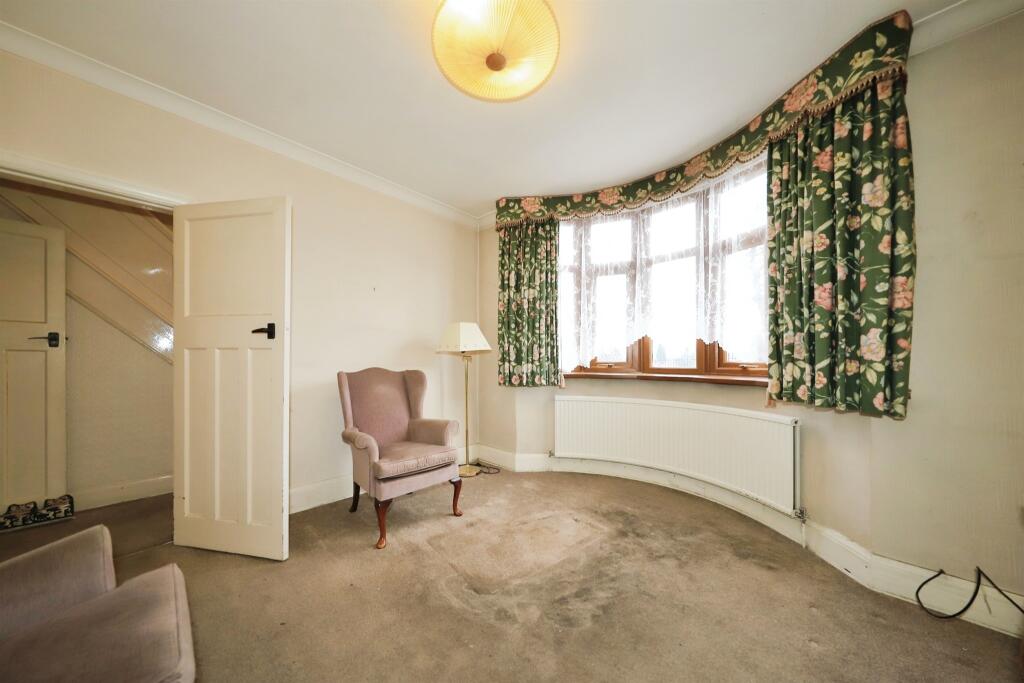
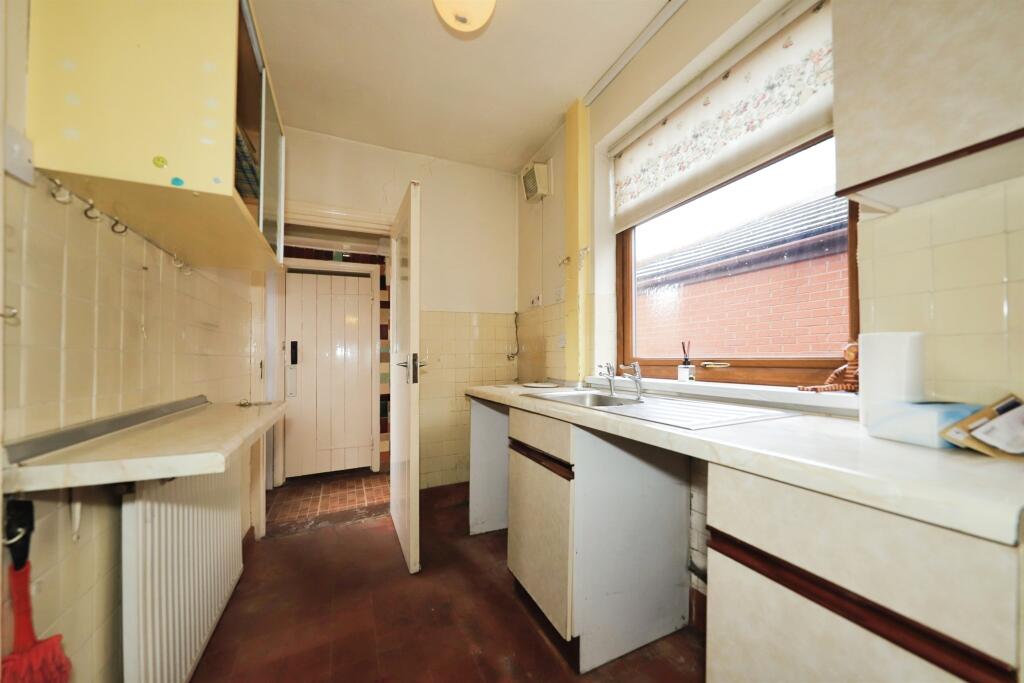
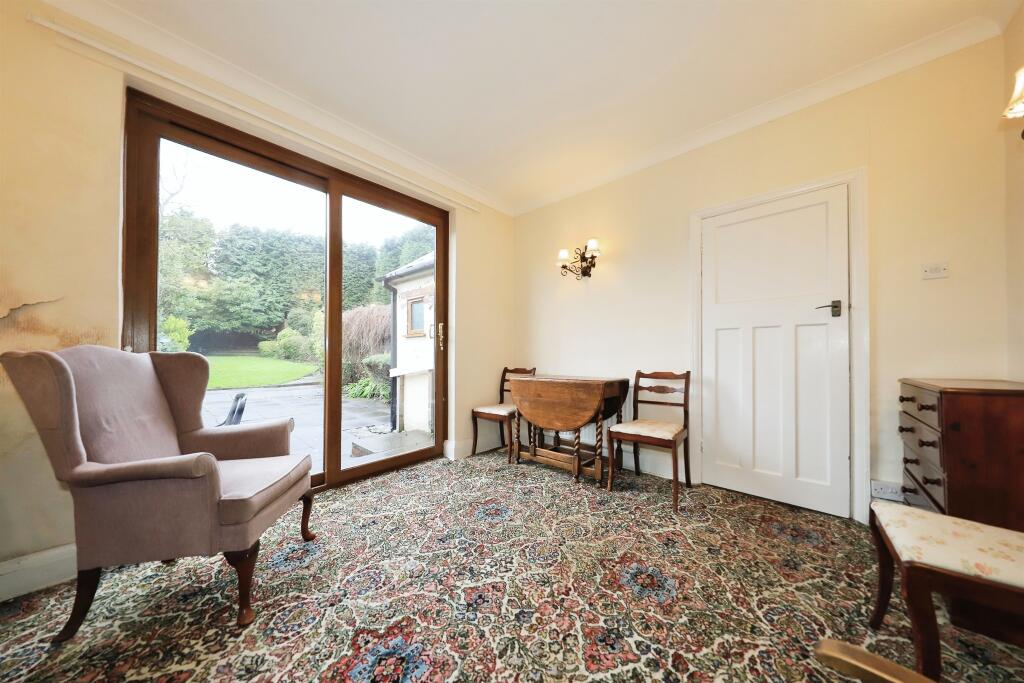
ValuationFair Value
| Sold Prices | £106K - £300K |
| Sold Prices/m² | £1.3K/m² - £3.4K/m² |
| |
Square Metres | ~93 m² |
| Price/m² | £1.9K/m² |
Value Estimate | £176,750£176,750 |
| |
End Value (After Refurb) | £188,997£188,997 |
Uplift in Value | +8%+8% |
Investment Opportunity
Cash In | |
Purchase Finance | Bridging LoanBridging Loan |
Deposit (25%) | £43,750£43,750 |
Stamp Duty & Legal Fees | £10,950£10,950 |
Refurb Costs | £36,800£36,800 |
Bridging Loan Interest | £4,594£4,594 |
Total Cash In | £97,844£97,844 |
| |
Cash Out | |
Monetisation | FlipRefinance & RentRefinance & Rent |
Revaluation | £188,997£188,997 |
Mortgage (After Refinance) | £141,747£141,747 |
Mortgage LTV | 75%75% |
Cash Released | £10,497£10,497 |
Cash Left In | £87,346£87,346 |
Equity | £47,249£47,249 |
Rent Range | £795 - £1,650£795 - £1,650 |
Rent Estimate | £1,299 |
Running Costs/mo | £870£870 |
Cashflow/mo | £429£429 |
Cashflow/yr | £5,143£5,143 |
ROI | 5%5% |
Gross Yield | 9%9% |
Local Sold Prices
51 sold prices from £106K to £300K, average is £186K. £1.3K/m² to £3.4K/m², average is £2.2K/m².
| Price | Date | Distance | Address | Price/m² | m² | Beds | Type | |
| £293K | 03/21 | 0.07 mi | 30, Hospital Lane, Coseley, Bilston, West Midlands WV14 9LF | £3,447 | 85 | 3 | Detached House | |
| £214K | 10/20 | 0.13 mi | 52, Ward Street, Coseley, Bilston, West Midlands WV14 9LQ | £2,184 | 98 | 3 | Detached House | |
| £185K | 12/20 | 0.13 mi | 42, Ward Street, Coseley, Bilston, West Midlands WV14 9LQ | £2,011 | 92 | 3 | Detached House | |
| £218K | 06/21 | 0.13 mi | 56, Ward Street, Coseley, Bilston, West Midlands WV14 9LQ | - | - | 3 | Semi-Detached House | |
| £235K | 10/21 | 0.13 mi | 20, Ward Street, Coseley, Bilston, West Midlands WV14 9LQ | - | - | 3 | Detached House | |
| £162.5K | 09/21 | 0.14 mi | 4a, Providence Row, Bilston, West Midlands WV14 9LE | - | - | 3 | Detached House | |
| £263K | 09/23 | 0.14 mi | 21, Providence Row, Bilston, West Midlands WV14 9LE | £2,604 | 101 | 3 | Detached House | |
| £142K | 05/21 | 0.15 mi | 24, Grange Road, Bilston, West Midlands WV14 9TD | £1,844 | 77 | 3 | Semi-Detached House | |
| £150K | 03/21 | 0.16 mi | 23, Mount Pleasant Street, Coseley, Bilston, West Midlands WV14 9JR | £1,630 | 92 | 3 | Terraced House | |
| £186K | 04/21 | 0.16 mi | 5, Mount Pleasant Street, Coseley, Bilston, West Midlands WV14 9JR | £3,444 | 54 | 3 | Semi-Detached House | |
| £212K | 07/23 | 0.17 mi | 39, Mount Pleasant Street, Coseley, Bilston, West Midlands WV14 9JR | - | - | 3 | Detached House | |
| £175K | 07/23 | 0.17 mi | 16, Chad Road, Coseley, Bilston, West Midlands WV14 9TE | £2,333 | 75 | 3 | Terraced House | |
| £175K | 07/23 | 0.17 mi | 16, Chad Road, Coseley, Bilston, West Midlands WV14 9TE | £2,333 | 75 | 3 | Terraced House | |
| £190K | 02/24 | 0.17 mi | 36, Chad Road, Coseley, Bilston, West Midlands WV14 9TE | - | - | 3 | Semi-Detached House | |
| £220K | 10/23 | 0.2 mi | 33, Chad Road, Coseley, Bilston, West Midlands WV14 9TF | £2,683 | 82 | 3 | Semi-Detached House | |
| £125K | 01/21 | 0.2 mi | 1, Clayton Road, Bilston, West Midlands WV14 9TG | £1,689 | 74 | 3 | Terraced House | |
| £300K | 11/22 | 0.2 mi | 15, Bancroft Close, Coseley, Bilston, West Midlands WV14 9UB | £3,166 | 95 | 3 | Detached House | |
| £255K | 11/20 | 0.2 mi | 19, Wellesbourne Drive, Coseley, Bilston, West Midlands WV14 9TH | £2,898 | 88 | 3 | Detached House | |
| £249K | 03/21 | 0.2 mi | 23, Wellesbourne Drive, Coseley, Bilston, West Midlands WV14 9TH | - | - | 3 | Detached House | |
| £172.5K | 05/21 | 0.21 mi | 9, Masefield Avenue, Woodsetton, Dudley, West Midlands DY1 4PB | £2,054 | 84 | 3 | Semi-Detached House | |
| £122K | 01/21 | 0.21 mi | 125, Ivyhouse Lane, Bilston, West Midlands WV14 9JX | £1,506 | 81 | 3 | Terraced House | |
| £133.5K | 02/21 | 0.21 mi | 91, Ivyhouse Lane, Bilston, West Midlands WV14 9JX | £1,669 | 80 | 3 | Semi-Detached House | |
| £106K | 04/21 | 0.22 mi | 29, Old End Lane, Bilston, West Midlands WV14 9EL | - | - | 3 | Terraced House | |
| £220K | 05/23 | 0.24 mi | 24, Elmdale Road, Bilston, West Midlands WV14 9AU | - | - | 3 | Terraced House | |
| £223.2K | 07/23 | 0.24 mi | 86, Elmdale Road, Bilston, West Midlands WV14 9AU | - | - | 3 | Semi-Detached House | |
| £211.5K | 05/23 | 0.24 mi | 17, Bank Street, Coseley, Bilston, West Midlands WV14 9JN | £2,747 | 77 | 3 | Semi-Detached House | |
| £155K | 11/21 | 0.25 mi | 13, Beechfield Grove, Bilston, West Midlands WV14 9TJ | - | - | 3 | Semi-Detached House | |
| £177K | 02/21 | 0.25 mi | 44, Beddow Avenue, Coseley, Bilston, West Midlands WV14 9EG | £2,269 | 78 | 3 | Semi-Detached House | |
| £155K | 08/21 | 0.25 mi | 20, Beddow Avenue, Coseley, Bilston, West Midlands WV14 9EG | £2,153 | 72 | 3 | Semi-Detached House | |
| £169.9K | 12/20 | 0.26 mi | 145, Ivyhouse Lane, Bilston, West Midlands WV14 9LA | £2,179 | 78 | 3 | Semi-Detached House | |
| £205K | 11/23 | 0.26 mi | 106, Ivyhouse Lane, Bilston, West Midlands WV14 9LA | £2,808 | 73 | 3 | Semi-Detached House | |
| £295K | 12/22 | 0.26 mi | 29, Vicarage Road West, Woodsetton, Dudley, West Midlands DY1 4NW | - | - | 3 | Semi-Detached House | |
| £120K | 11/20 | 0.26 mi | 29, Patricia Crescent, Dudley, West Midlands DY1 4NY | £1,481 | 81 | 3 | Semi-Detached House | |
| £165K | 06/21 | 0.26 mi | 13, Patricia Crescent, Dudley, West Midlands DY1 4NY | £1,889 | 87 | 3 | Semi-Detached House | |
| £195K | 03/23 | 0.26 mi | 39, Patricia Crescent, Dudley, West Midlands DY1 4NY | - | - | 3 | Semi-Detached House | |
| £145K | 06/21 | 0.26 mi | 81, Ivyhouse Lane, Bilston, West Midlands WV14 9JU | £1,272 | 114 | 3 | Semi-Detached House | |
| £222K | 02/21 | 0.27 mi | 6, Flowerdale Close, Coseley, Bilston, West Midlands WV14 9QT | £3,190 | 70 | 3 | Detached House | |
| £150K | 10/21 | 0.28 mi | 28, Rosalind Avenue, Dudley, West Midlands DY1 4JW | £1,759 | 85 | 3 | Semi-Detached House | |
| £129.9K | 11/20 | 0.29 mi | 57, Andersleigh Drive, Bilston, West Midlands WV14 9AY | £2,063 | 63 | 3 | Terraced House | |
| £128K | 03/21 | 0.29 mi | 20, Sangwin Road, Coseley, Bilston, West Midlands WV14 9EQ | £1,778 | 72 | 3 | Semi-Detached House | |
| £156K | 03/21 | 0.29 mi | 11, Sangwin Road, Coseley, Bilston, West Midlands WV14 9EQ | £1,926 | 81 | 3 | Semi-Detached House | |
| £177K | 09/21 | 0.29 mi | 30, Sangwin Road, Coseley, Bilston, West Midlands WV14 9EQ | - | - | 3 | Semi-Detached House | |
| £184.9K | 11/20 | 0.3 mi | 57, Berrington Drive, Coseley, Bilston, West Midlands WV14 9QH | £2,760 | 67 | 3 | Semi-Detached House | |
| £190K | 09/21 | 0.3 mi | 67, Berrington Drive, Coseley, Bilston, West Midlands WV14 9QH | £2,836 | 67 | 3 | Semi-Detached House | |
| £197.5K | 05/21 | 0.31 mi | 11, Cedar Avenue, Bilston, West Midlands WV14 9TN | - | - | 3 | Semi-Detached House | |
| £241K | 02/21 | 0.32 mi | 49, Vicarage Road West, Woodsetton, Dudley, West Midlands DY1 4NP | £2,434 | 99 | 3 | Semi-Detached House | |
| £200K | 12/22 | 0.32 mi | 47, Vicarage Road West, Woodsetton, Dudley, West Midlands DY1 4NP | - | - | 3 | Detached House | |
| £275K | 04/23 | 0.33 mi | 16, Bennett Avenue, Dudley, West Midlands DY1 4NX | £2,778 | 99 | 3 | Semi-Detached House | |
| £190K | 12/20 | 0.33 mi | 41, Ivyhouse Lane, Bilston, West Midlands WV14 9JH | £2,088 | 91 | 3 | Detached House | |
| £170K | 04/21 | 0.33 mi | 5, Somerford Way, Bilston, West Midlands WV14 9QL | £2,208 | 77 | 3 | Semi-Detached House | |
| £218K | 05/23 | 0.33 mi | 40, Avenue Road, Coseley, Bilston, West Midlands WV14 9DJ | £2,431 | 90 | 3 | Semi-Detached House |
Local Rents
13 rents from £795/mo to £1.6K/mo, average is £1.2K/mo.
| Rent | Date | Distance | Address | Beds | Type | |
| £1,650 | 04/25 | 0.16 mi | - | 3 | Semi-Detached House | |
| £1,650 | 04/25 | 0.16 mi | - | 3 | Semi-Detached House | |
| £1,650 | 04/25 | 0.16 mi | - | 3 | Semi-Detached House | |
| £1,650 | 03/25 | 0.16 mi | - | 3 | Semi-Detached House | |
| £795 | 11/24 | 0.17 mi | Mount Pleasant Street, Bilston, WV14 | 3 | Terraced House | |
| £1,200 | 11/24 | 0.24 mi | Elmdale Road, BILSTON | 3 | Flat | |
| £1,100 | 01/25 | 0.28 mi | - | 3 | Semi-Detached House | |
| £1,300 | 11/24 | 0.39 mi | Hockley Road, BILSTON | 3 | Flat | |
| £1,300 | 11/24 | 0.39 mi | Hockley Road, BILSTON | 3 | Flat | |
| £995 | 11/24 | 0.4 mi | - | 3 | Semi-Detached House | |
| £1,200 | 04/25 | 0.45 mi | - | 3 | Semi-Detached House | |
| £1,200 | 11/24 | 0.47 mi | Wallbrook Street, Coseley, WV14 | 3 | Flat | |
| £1,195 | 11/24 | 0.51 mi | Havacre Lane, Coseley, Wolverhampton | 3 | Detached House |
Local Area Statistics
Population in WV14 | 46,93146,931 |
Town centre distance | 1.36 miles away1.36 miles away |
Nearest school | 0.30 miles away0.30 miles away |
Nearest train station | 0.49 miles away0.49 miles away |
| |
Rental demand | Landlord's marketLandlord's market |
Rental growth (12m) | +18%+18% |
Sales demand | Seller's marketSeller's market |
Capital growth (5yrs) | +48%+48% |
Property History
Price changed to £175,000
March 1, 2025
Listed for £200,000
November 29, 2024
Floor Plans
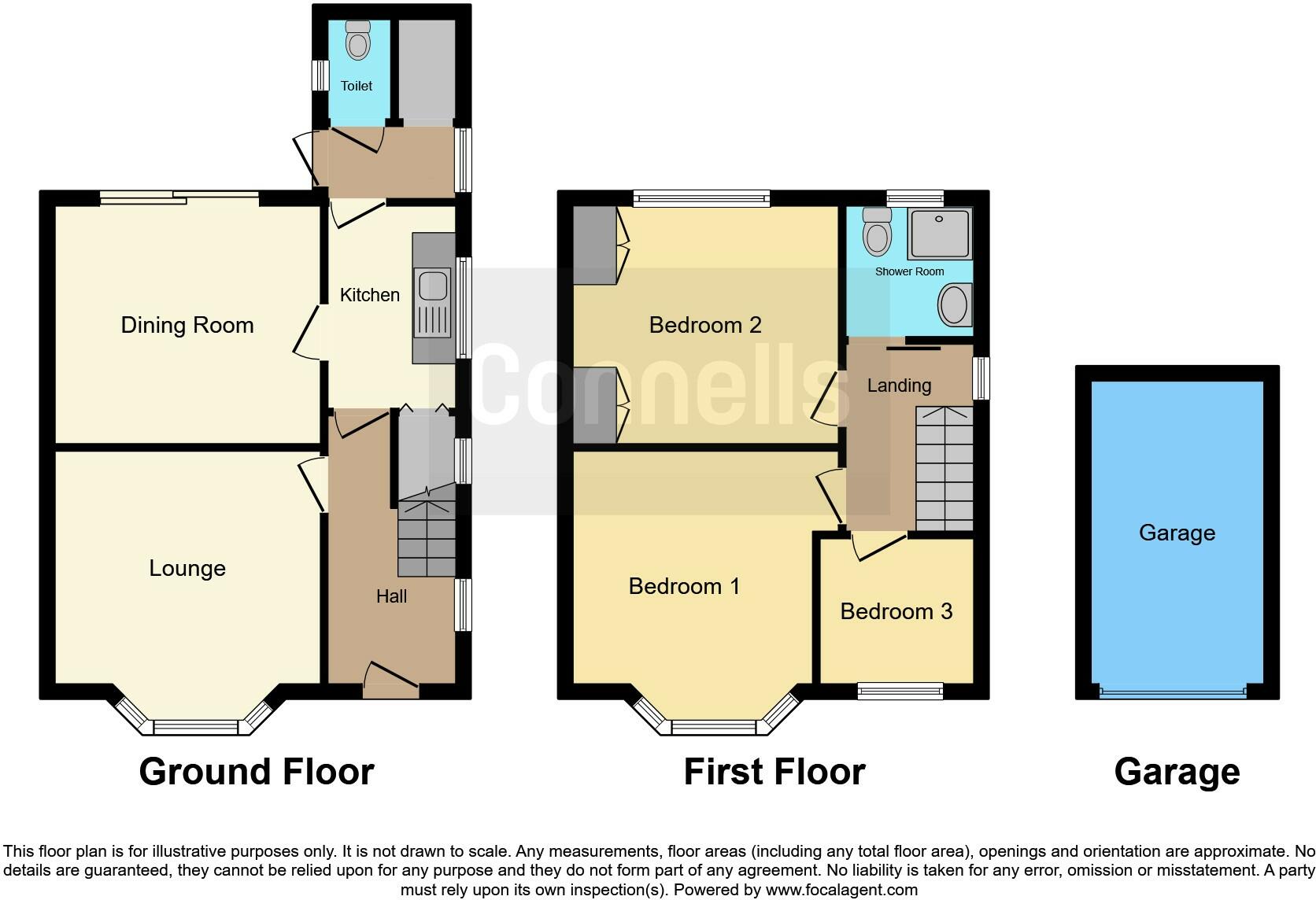
Description
- Sale by Modern Auction (T&Cs apply) +
- Subject to an undisclosed Reserve Price +
- Buyers fees apply +
- A THREE BEDROOM SEMI DETACHED FAMILY HOME ON A POPULAR RESIDENTIAL ROAD IN BILSTON +
- NO ONWARD CHAIN & AVAILABLE NOW +
- MODERNISATION POTENTIAL - Put your personal touch on this charming home. +
- Off Road parking for several vehicles & a set back garage for additional parking or storage space. +
- Generous rear garden, perfect for outdoor activities and gatherings +
SUMMARY
A THREE BEDROOM SEMI DETACHED HOME WITH A GENEROUS REAR GARDEN & BOASTS NO ONWARD CHAIN. Accommodation comprises; entrance hallway, lounge, dining room, kitchen, ground floor WC, three bedrooms, wet room, off road parking, garage & rear garden.
DESCRIPTION
Connells Wolverhampton welcomes Mason Street to the market, a three-bedroom semi-detached family home nestled on a sought after residential road in Bilston. This property is offered with no onward chain and is available to buy through modern method of auction. This home is primed for modernisation, allowing you to put your personal touch on it.
Upon entering, you are greeted by an entrance hallway that leads to a cosy front reception room, currently utilised as a lounge. At the rear of the property, you'll find a second reception room that serves as a dining area, providing a space for family meals and gatherings. The ground floor also features a kitchen with an adjoining lobby area that grants access to a handy storage shed and a convenient ground floor WC.
Venture upstairs to discover three well proportioned bedrooms, providing ample space for family living. The convenient wet room upstairs adds to the practicality of this family home.
One of the standout features of this property is its beautifully presented and generously sized rear garden, offering a delightful outdoor retreat for children to play or for hosting summer barbecues. To the front, you'll benefit from off-road parking for several cars, complemented by a garage set back for additional parking or valuable storage space.
Auctioneer's Comments
This property is offered through Modern Method of Auction. Should you view, offer or bid your data will be shared with the Auctioneer, iamsold Limited. This method requires both parties to complete the transaction within 56 days, allowing buyers to proceed with mortgage finance (subject to lending criteria, affordability and survey).
The buyer is required to sign a reservation agreement and make payment of a non-refundable Reservation Fee of 4.5% of the purchase price including VAT, subject to a minimum of £6600.00 including VAT. This fee is paid in addition to purchase price and will be considered as part of the chargeable consideration for the property in the calculation for stamp duty liability. Buyers will be required to complete an identification process with iamsold and provide proof of how the purchase would be funded.
The property has a Buyer Information Pack containing documents about the property. The documents may not tell you everything you need to know, so you must complete your own due diligence before bidding. A sample of the Reservation Agreement and terms and conditions are contained within this pack. The buyer will also make payment of no more than £349 inc. VAT towards the preparation cost of the pack. Please confirm exact costs with the auctioneer.
The estate agent and auctioneer may recommend the services of other providers to you, in which they will be paid for the referral. These services are optional, and you will be advised of any payment, in writing before any services are accepted. Listing is subject to a start price and undisclosed reserve price that can change.
Location And Area
Set to the south of Wolverhampton City Centre, close to the Castle Street shopping area of Coseley, which has a variety of shops, chemists, dentists, vets, close to highly regarded local schools, being approximately half a mile away from Coseley Rail Station and has direct access to Birmingham New Road for commuters.
Approach
Set back from the roadside behind a driveway for several cars and a garage for additional parking.
Entrance Hallway
Ceiling light point, double glazed window to the side, radiator, stairs rising to the first floor and doors leading to the lounge, dining room and kitchen.
Lounge 12' 4" into bay x 11' 9" max ( 3.76m into bay x 3.58m max )
Double glazed bay window to the front, gas fireplace, ceiling light point and radiator.
Dining Room 12' max x 10' 7" max ( 3.66m max x 3.23m max )
Four wall lights and a double glazed sliding door to the rear garden.
Kitchen 9' 2" x 5' 9" ( 2.79m x 1.75m )
Matching wall and base units within inset stainless steel sink and drainer with taps, cooker point, partly tiled walls, radiator, double glazed window to the side and ceiling light point.
Lobby
Ceiling light point, storage shed, door to the ground floor WC and further door to the rear garden.
Ground Floor Wc
Low flush WC, partly tiled walls and a double glazed window to the side.
First Floor Landing
Double glazed window to the side, loft access, ceiling light point and doors to all bedrooms and wet room.
Bedroom One 12' 9" into bay x 11' 1" max ( 3.89m into bay x 3.38m max )
Double glazed bay window to the front, radiator and ceiling light point.
Bedroom Two 11' 2" x 10' 4" ( 3.40m x 3.15m )
Double glazed window to the rear, radiator, ceiling light point with fan and a built-in cupboard with a wall mounted boiler.
Bedroom Three 6' 9" x 6' 5" ( 2.06m x 1.96m )
Double glazed window to the front, ceiling light point and radiator.
Wet Room
Shower over, low flush WC, wall mounted hand basin, radiator, wall mounted heater, extractor fan, partly tiled walls and a double glazed window to the rear.
Outside Rear
Paved patio with lawn and mature trees. Garden also benefits from having a side gate to the driveway and garage and an outside tap point.
Garage 10' 7" x 8' 3" ( 3.23m x 2.51m )
Up and over garage door.
Agents Note
It is our understanding that the Property is not registered at the Land Registry which is the case with a significant proportion of land across England and Wales. Your Conveyancer will take the necessary steps and advise you accordingly.
1. MONEY LAUNDERING REGULATIONS - Intending purchasers will be asked to produce identification documentation at a later stage and we would ask for your co-operation in order that there will be no delay in agreeing the sale.
2: These particulars do not constitute part or all of an offer or contract.
3: The measurements indicated are supplied for guidance only and as such must be considered incorrect.
4: Potential buyers are advised to recheck the measurements before committing to any expense.
5: Connells has not tested any apparatus, equipment, fixtures, fittings or services and it is the buyers interests to check the working condition of any appliances.
6: Connells has not sought to verify the legal title of the property and the buyers must obtain verification from their solicitor.
Similar Properties
Like this property? Maybe you'll like these ones close by too.
3 Bed House, Refurb/BRRR, Bilston, WV14 9TF
£180,000
6 months ago • 93 m²
3 Bed House, Refurb/BRRR, Bilston, WV14 9EG
£150,000
1 views • 7 months ago • 94 m²
3 Bed House, Refurb/BRRR, Bilston, WV14 9AU
£237,000
6 months ago • 93 m²
3 Bed House, Refurb/BRRR, Bilston, WV14 9HN
£185,000
1 views • 3 months ago • 93 m²
