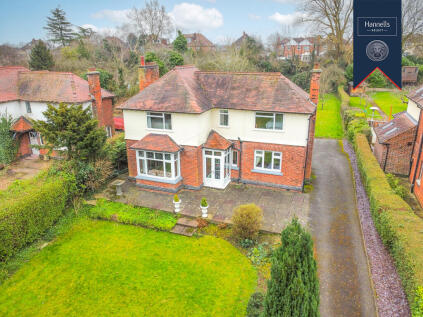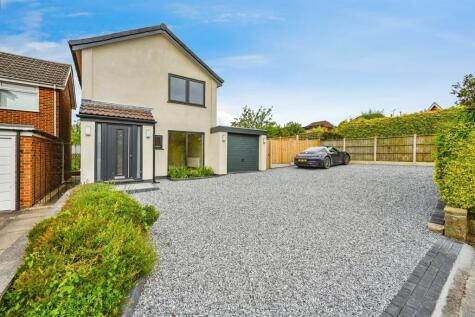3 Bed Detached House, Planning Permission, Derby, DE24 9FD, £300,000
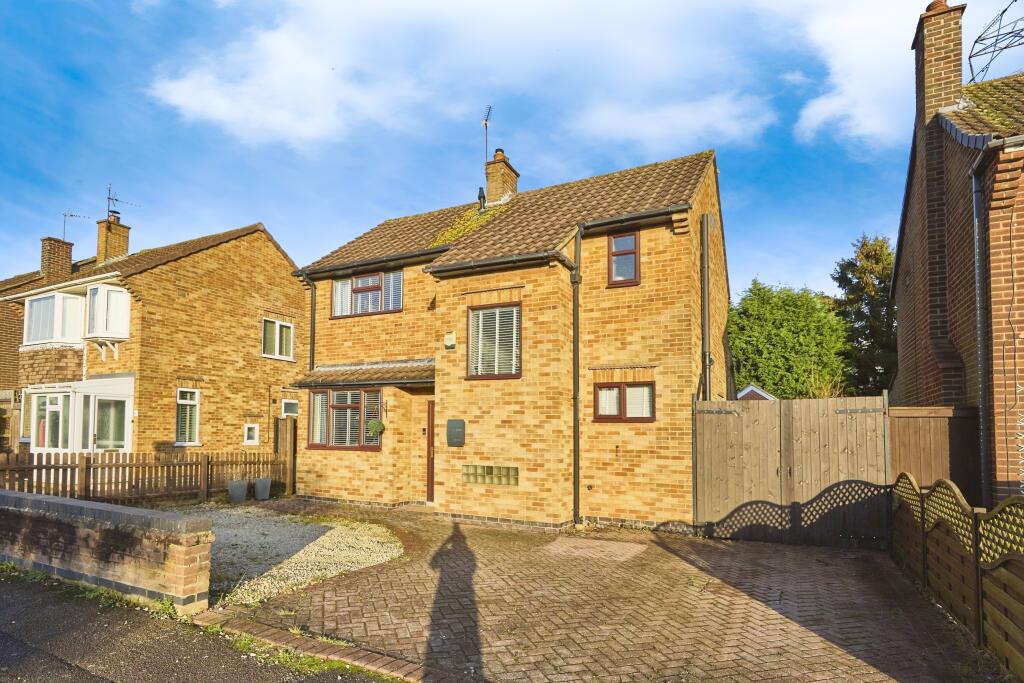
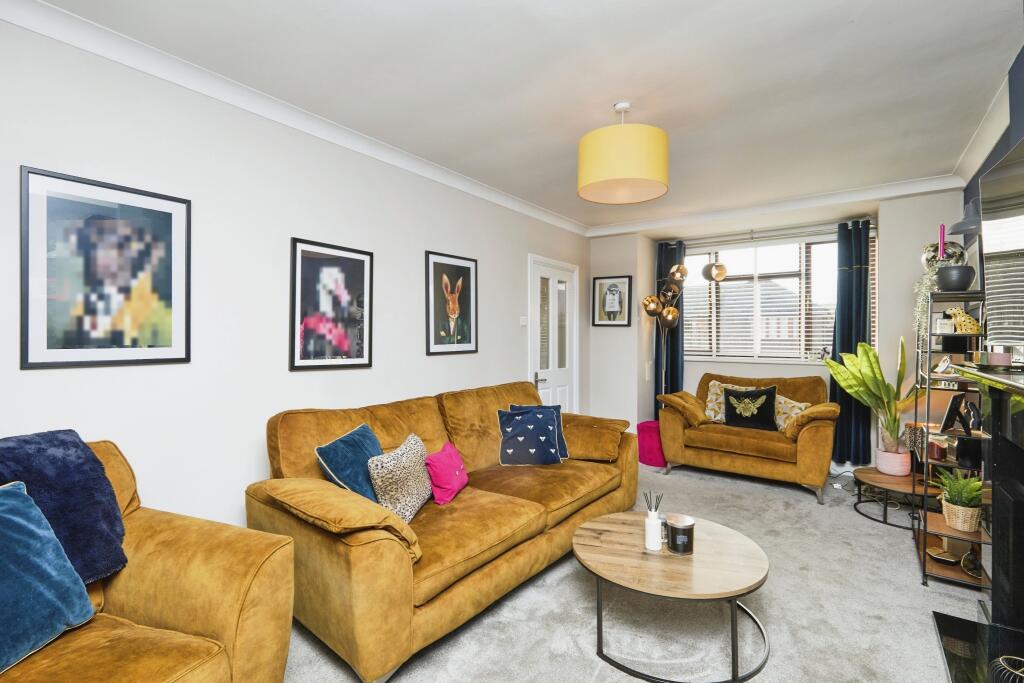
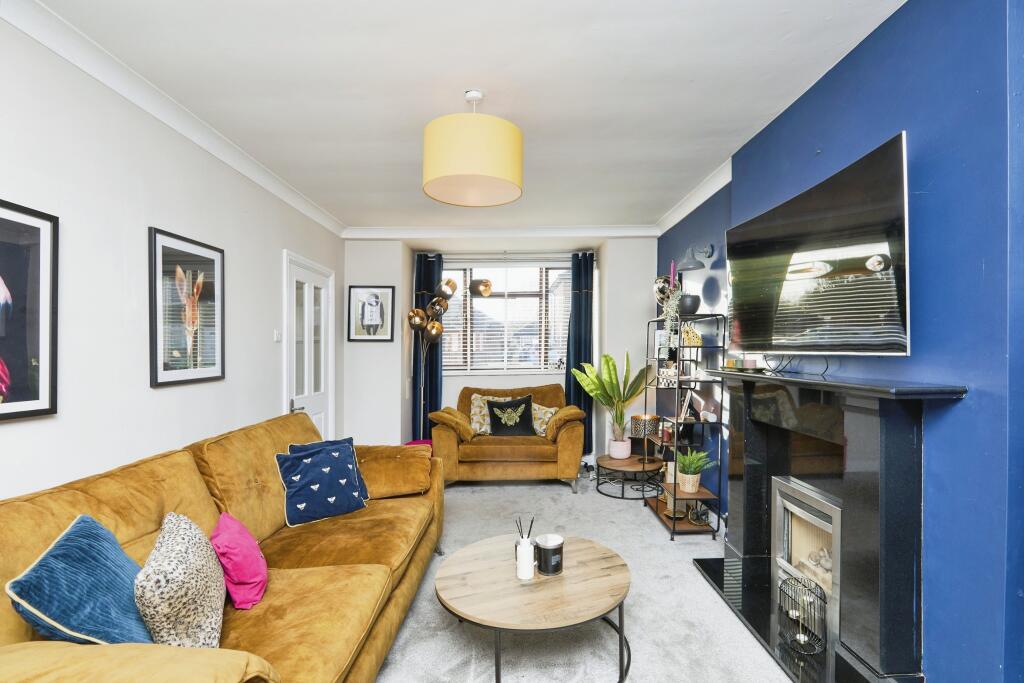
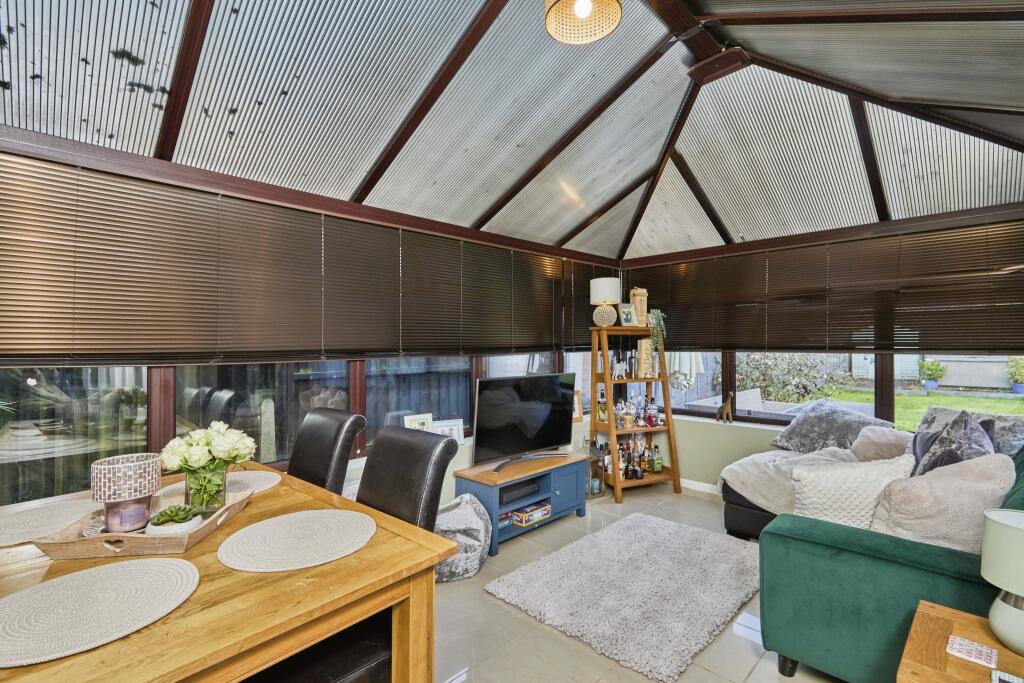
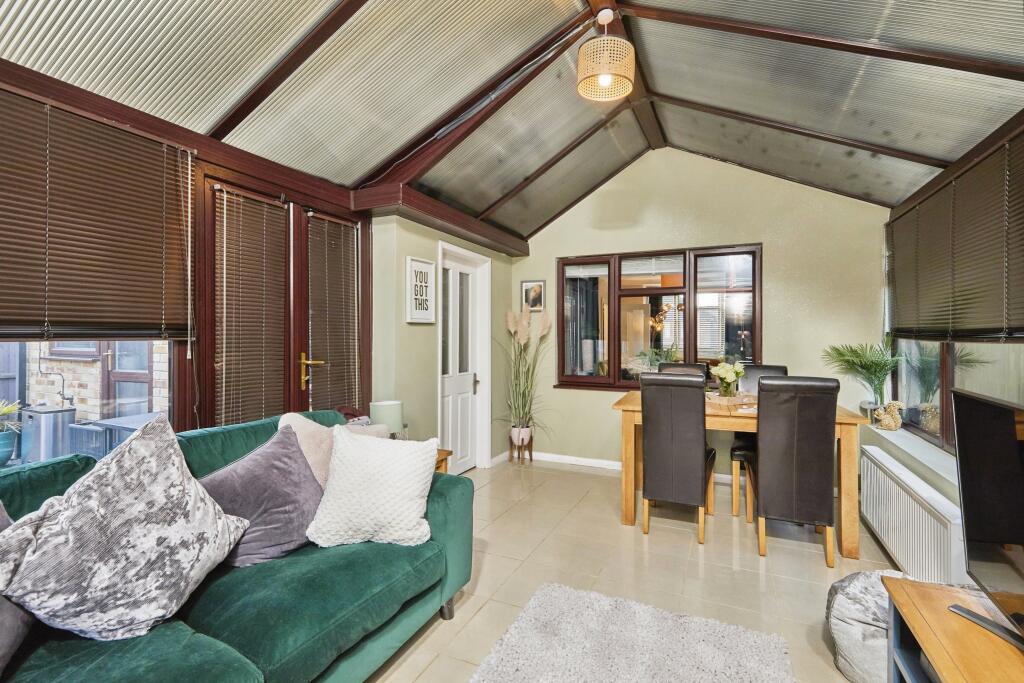
ValuationOvervalued
| Sold Prices | £113K - £322K |
| Sold Prices/m² | £1.2K/m² - £5K/m² |
| |
Square Metres | 87 m² |
| Price/m² | £3.4K/m² |
Value Estimate | £218,117£218,117 |
| |
End Value (After Refurb) | £268,625£268,625 |
Investment Opportunity
Cash In | |
Purchase Finance | Bridging LoanBridging Loan |
Deposit (25%) | £75,000£75,000 |
Stamp Duty & Legal Fees | £14,700£14,700 |
Refurb Costs | £35,209£35,209 |
Bridging Loan Interest | £7,875£7,875 |
Total Cash In | £134,534£134,534 |
| |
Cash Out | |
Monetisation | FlipRefinance & RentRefinance & Rent |
Revaluation | £268,625£268,625 |
Mortgage (After Refinance) | £201,469£201,469 |
Mortgage LTV | 75%75% |
Cash Left In | £134,534£134,534 |
Equity | £67,156£67,156 |
Rent Range | £800 - £1,250£800 - £1,250 |
Rent Estimate | £1,017 |
Running Costs/mo | £1,063£1,063 |
Cashflow/mo | £-46£-46 |
Cashflow/yr | £-550£-550 |
Gross Yield | 4%4% |
Local Sold Prices
50 sold prices from £113K to £322K, average is £218.5K. £1.2K/m² to £5K/m², average is £2.5K/m².
| Price | Date | Distance | Address | Price/m² | m² | Beds | Type | |
| £285K | 08/23 | 0.1 mi | 36, Shelton Drive, Shelton Lock, Derby, City Of Derby DE24 9FB | £3,434 | 83 | 3 | Detached House | |
| £200K | 05/21 | 0.1 mi | 24, Woodthorne Avenue, Shelton Lock, Derby, City Of Derby DE24 9FL | £2,254 | 89 | 3 | Detached House | |
| £194K | 10/20 | 0.1 mi | 18, Woodthorne Avenue, Shelton Lock, Derby, City Of Derby DE24 9FL | £2,487 | 78 | 3 | Detached House | |
| £195K | 03/21 | 0.13 mi | 29, Chestnut Avenue, Chellaston, Derby, City Of Derby DE73 6RW | £1,912 | 102 | 3 | Semi-Detached House | |
| £233K | 10/21 | 0.14 mi | 224, Chellaston Road, Derby, City Of Derby DE24 9ED | £2,560 | 91 | 3 | Semi-Detached House | |
| £267.5K | 07/23 | 0.17 mi | 33, Jubilee Road, Shelton Lock, Derby, City Of Derby DE24 9FF | £2,972 | 90 | 3 | Detached House | |
| £259K | 05/21 | 0.17 mi | 51g, Jubilee Road, Shelton Lock, Derby, City Of Derby DE24 9FF | £2,564 | 101 | 3 | Detached House | |
| £172K | 03/21 | 0.17 mi | 43, Jubilee Road, Shelton Lock, Derby, City Of Derby DE24 9FF | £2,324 | 74 | 3 | Semi-Detached House | |
| £230K | 02/23 | 0.18 mi | 43, Jubilee Road, Shelton Lock, Derby, City Of Derby DE24 9FF | £3,108 | 74 | 3 | Semi-Detached House | |
| £226.5K | 10/21 | 0.19 mi | 181, Chellaston Road, Derby, City Of Derby DE24 9EB | £2,410 | 94 | 3 | Semi-Detached House | |
| £208K | 09/21 | 0.21 mi | 182, Chellaston Road, Derby, City Of Derby DE24 9EA | - | - | 3 | Semi-Detached House | |
| £113K | 11/21 | 0.21 mi | 3, Stonebroom Walk, Shelton Lock, Derby, City Of Derby DE24 9QS | £1,207 | 94 | 3 | Terraced House | |
| £135K | 11/20 | 0.21 mi | 37, Stonebroom Walk, Shelton Lock, Derby, City Of Derby DE24 9QS | £1,552 | 87 | 3 | Terraced House | |
| £230K | 01/21 | 0.22 mi | 37, Weston Park Avenue, Shelton Lock, Derby, City Of Derby DE24 9ER | £2,987 | 77 | 3 | Detached House | |
| £215K | 08/21 | 0.22 mi | 15, Woodlands Avenue, Shelton Lock, Derby, City Of Derby DE24 9FP | - | - | 3 | Semi-Detached House | |
| £303K | 03/23 | 0.23 mi | 19, Newbridge Crescent, Shelton Lock, Derby, City Of Derby DE24 9FR | £4,967 | 61 | 3 | Detached House | |
| £228K | 09/21 | 0.23 mi | 7, Newbridge Crescent, Shelton Lock, Derby, City Of Derby DE24 9FR | - | - | 3 | Detached House | |
| £320K | 10/22 | 0.23 mi | 1, South Drive, Chellaston, Derby, City Of Derby DE73 6RT | - | - | 3 | Detached House | |
| £285K | 11/20 | 0.25 mi | 214, Derby Road, Chellaston, Derby, City Of Derby DE73 6RQ | £2,879 | 99 | 3 | Semi-Detached House | |
| £212K | 04/21 | 0.26 mi | 8, Woodlands Avenue, Shelton Lock, Derby, City Of Derby DE24 9FQ | - | - | 3 | Detached House | |
| £165K | 07/23 | 0.27 mi | 1, Scropton Walk, Shelton Lock, Derby, City Of Derby DE24 9QP | - | - | 3 | Terraced House | |
| £115.8K | 07/21 | 0.28 mi | 20, Aycliffe Gardens, Alvaston, Derby, City Of Derby DE24 0BX | £1,315 | 88 | 3 | Semi-Detached House | |
| £322K | 11/20 | 0.28 mi | 12, Sutton Avenue, Chellaston, Derby, Derbyshire DE73 6RJ | £2,825 | 114 | 3 | Detached House | |
| £216K | 12/20 | 0.28 mi | 44, Carlton Avenue, Shelton Lock, Derby, City Of Derby DE24 9EJ | £2,541 | 85 | 3 | Semi-Detached House | |
| £225K | 11/20 | 0.28 mi | 21, Carlton Gardens, Shelton Lock, Derby, City Of Derby DE24 9EN | £2,586 | 87 | 3 | Detached House | |
| £163K | 11/21 | 0.28 mi | 17, Carlton Gardens, Shelton Lock, Derby, City Of Derby DE24 9EN | £1,824 | 89 | 3 | Semi-Detached House | |
| £290K | 02/23 | 0.29 mi | 7, Woodminton Drive, Chellaston, Derby, City Of Derby DE73 6RZ | - | - | 3 | Detached House | |
| £272K | 10/21 | 0.29 mi | 58, West Avenue North, Chellaston, Derby, City Of Derby DE73 5SG | £2,926 | 93 | 3 | Detached House | |
| £285K | 08/23 | 0.29 mi | 83, West Avenue North, Chellaston, Derby, City Of Derby DE73 5SG | - | - | 3 | Detached House | |
| £250K | 11/22 | 0.31 mi | 8, Hillcreste Drive, Chellaston, Derby, City Of Derby DE73 6RL | - | - | 3 | Semi-Detached House | |
| £140K | 03/21 | 0.32 mi | 363, Boulton Lane, Derby, City Of Derby DE24 9FT | £1,687 | 83 | 3 | Semi-Detached House | |
| £193K | 10/20 | 0.32 mi | 2, Sutton Drive, Shelton Lock, Derby, City Of Derby DE24 9FS | £2,577 | 75 | 3 | Detached House | |
| £152K | 11/20 | 0.32 mi | 19, Sutton Drive, Shelton Lock, Derby, City Of Derby DE24 9FS | £2,492 | 61 | 3 | Semi-Detached House | |
| £187.5K | 02/21 | 0.32 mi | 15, Sutton Drive, Shelton Lock, Derby, City Of Derby DE24 9FS | £2,435 | 77 | 3 | Detached House | |
| £280K | 12/22 | 0.32 mi | 9, West Avenue South, Chellaston, Derby, City Of Derby DE73 5SH | £3,784 | 74 | 3 | Semi-Detached House | |
| £180K | 07/23 | 0.34 mi | 230, Sinfin Avenue, Shelton Lock, Derby, City Of Derby DE24 9QX | £2,045 | 88 | 3 | Terraced House | |
| £122K | 03/21 | 0.34 mi | 234, Sinfin Avenue, Shelton Lock, Derby, Derbyshire DE24 9QX | £1,470 | 83 | 3 | Terraced House | |
| £130K | 01/21 | 0.35 mi | 19, Queensferry Gardens, Allenton, Derby, City Of Derby DE24 9JR | £1,512 | 86 | 3 | Terraced House | |
| £225K | 04/21 | 0.35 mi | 15, Hillsway, Chellaston, Derby, City Of Derby DE73 6RN | £2,419 | 93 | 3 | Detached House | |
| £221K | 03/21 | 0.35 mi | 29, Edge Hill, Chellaston, Derby, City Of Derby DE73 6RP | £2,695 | 82 | 3 | Detached House | |
| £147.5K | 05/21 | 0.36 mi | 14, Weston Park Gardens, Shelton Lock, Derby, City Of Derby DE24 9EU | £2,379 | 62 | 3 | Terraced House | |
| £160K | 09/21 | 0.36 mi | 8, Weston Park Gardens, Shelton Lock, Derby, City Of Derby DE24 9EU | £2,540 | 63 | 3 | Terraced House | |
| £169K | 04/21 | 0.37 mi | 11, Denarth Avenue, Shelton Lock, Derby, City Of Derby DE24 9EW | £2,522 | 67 | 3 | Detached House | |
| £235K | 05/21 | 0.38 mi | 72, Sutton Avenue, Chellaston, Derby, City Of Derby DE73 6PH | £2,765 | 85 | 3 | Detached House | |
| £140K | 06/21 | 0.39 mi | 5, Saddleworth Walk, Shelton Lock, Derby, City Of Derby DE24 9QJ | £1,609 | 87 | 3 | Terraced House | |
| £138K | 02/21 | 0.39 mi | 14, Queensferry Gardens, Allenton, Derby, Derbyshire DE24 9JS | £1,484 | 93 | 3 | Terraced House | |
| £250K | 06/23 | 0.39 mi | 63, Sinfin Avenue, Derby, City Of Derby DE24 9JA | - | - | 3 | Detached House | |
| £269.9K | 02/21 | 0.4 mi | 57, Chelwood Road, Chellaston, Derby, City Of Derby DE73 5SJ | - | - | 3 | Detached House | |
| £225K | 06/21 | 0.4 mi | 9, Chelwood Road, Chellaston, Derby, City Of Derby DE73 5SJ | - | - | 3 | Detached House | |
| £301K | 12/22 | 0.4 mi | 4, Chelwood Road, Chellaston, Derby, City Of Derby DE73 5SJ | £3,460 | 87 | 3 | Detached House |
Local Rents
28 rents from £800/mo to £1.3K/mo, average is £973/mo.
| Rent | Date | Distance | Address | Beds | Type | |
| £1,250 | 04/24 | 0.43 mi | Astorville Park Road, Chellaston, DERBY | 3 | House | |
| £1,250 | 04/24 | 0.43 mi | Astorville Park Road, Chellaston, Derby, Derbyshire, DE73 6XW | 3 | Detached House | |
| £1,250 | 04/24 | 0.44 mi | Astorville Park Road, Chellaston, Derby, Derbyshire | 3 | Detached House | |
| £1,250 | 04/24 | 0.44 mi | Astorville Park Road, Chellaston, Derby, Derbyshire | 3 | Detached House | |
| £1,000 | 12/24 | 0.45 mi | Wroxham Close, Shelton Lock, DERBY | 3 | Flat | |
| £1,050 | 12/24 | 0.57 mi | Holtlands Drive, Alvaston, Derby | 3 | Detached House | |
| £800 | 12/24 | 0.65 mi | - | 3 | Terraced House | |
| £950 | 04/24 | 0.66 mi | Parkway, Chellaston, Derby | 3 | Semi-Detached House | |
| £950 | 04/24 | 0.66 mi | Parkway, Chellaston, Derby | 3 | Semi-Detached House | |
| £1,000 | 12/24 | 0.69 mi | - | 3 | Terraced House | |
| £1,050 | 02/25 | 0.69 mi | - | 3 | Semi-Detached House | |
| £950 | 04/24 | 0.72 mi | Fellow Lands Way, Chellaston, Derby, Derbyshire | 3 | Semi-Detached House | |
| £895 | 03/24 | 0.75 mi | Tuphall Close, Chellaston, Derby, DE73 | 3 | Semi-Detached House | |
| £895 | 12/24 | 0.77 mi | Moor Drive, Alvaston, Derby, Derbyshire | 3 | Detached House | |
| £850 | 12/24 | 0.79 mi | Rockhouse Road, Alvaston, Derby, Derbyshire | 3 | Detached House | |
| £950 | 12/24 | 0.83 mi | - | 3 | Terraced House | |
| £925 | 04/24 | 0.9 mi | Green Avenue, Chellaston, Derby | 3 | Semi-Detached House | |
| £900 | 03/24 | 0.9 mi | - | 3 | Semi-Detached House | |
| £925 | 03/24 | 0.97 mi | Knights Road, Chellaston, Derby | 3 | Detached House | |
| £1,050 | 04/24 | 0.98 mi | Avalon Drive, Chellaston, Derby, Derbyshire | 3 | House | |
| £895 | 03/24 | 1.02 mi | Marquis Gardens, Chellaston | 3 | Flat | |
| £1,100 | 12/24 | 1.02 mi | Marquis Gardens, Chellaston | 3 | Terraced House | |
| £950 | 01/24 | 1.04 mi | - | 3 | Terraced House | |
| £1,200 | 12/24 | 1.11 mi | Moor Lane, Allenton, Derby | 3 | Flat | |
| £1,150 | 04/24 | 1.11 mi | Woodgate Drive, Chellaston, Derby | 3 | Detached House | |
| £925 | 02/24 | 1.12 mi | - | 3 | Semi-Detached House | |
| £1,250 | 04/24 | 1.19 mi | Royal Approach, Chellaston | 3 | Detached House | |
| £995 | 12/24 | 1.21 mi | Mitford Road, Derby, DE24 5BR | 3 | Flat |
Local Area Statistics
Population in DE24 | 54,39654,396 |
Population in Derby | 308,324308,324 |
Town centre distance | 2.75 miles away2.75 miles away |
Nearest school | 0.20 miles away0.20 miles away |
Nearest train station | 1.76 miles away1.76 miles away |
| |
Rental demand | Landlord's marketLandlord's market |
Sales demand | Seller's marketSeller's market |
Capital growth (5yrs) | +39%+39% |
Property History
Price changed to £300,000
December 26, 2024
Listed for £325,000
November 28, 2024
Sold for £265,000
2021
Sold for £196,000
2018
Sold for £55,000
1997
Floor Plans
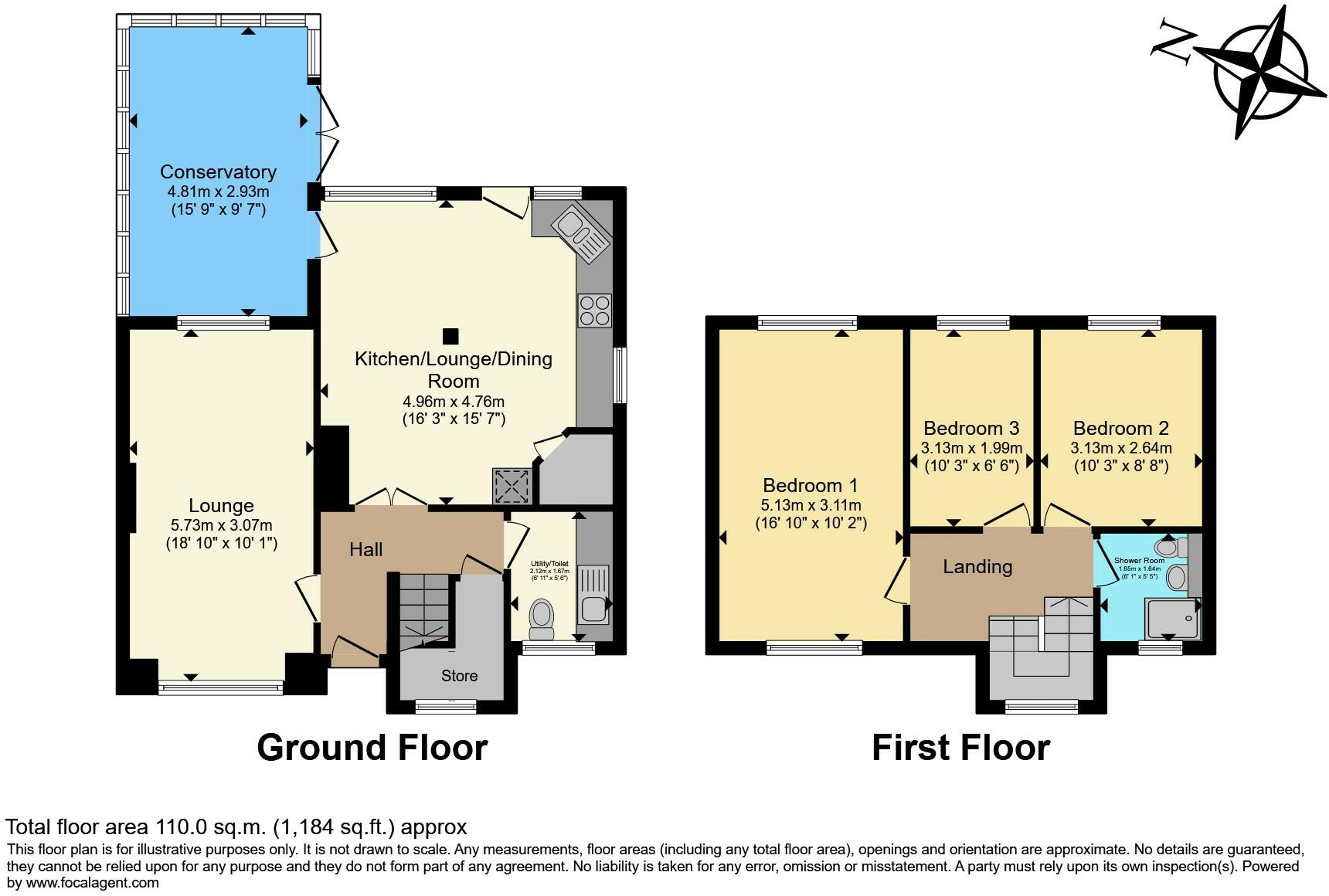
Description
- Generously Sized Plot +
- Open Kitchen Diner +
- Modern Shower Room +
- Three Bedrooms +
- Detached Family Home +
- Close Proximity To Transport Links +
- Easy Access To Amenities +
- Sought After Location +
- Gas Central Heating +
- Fully Double Glazed +
Beautifully Presented Three-Bedroom Detached Home with Double Garage and Large Garden
This charming three-bedroom detached family home is ideally located within easy reach of local shopping facilities and just a short distance from the vibrant city centre of Derby. The property offers a host of desirable features, including gas central heating, double glazing, new carpets throughout, a large rear garden, and a block-paved driveway leading to a double garage.
Location:
Conveniently situated near popular shopping areas in Allenton and Alvaston, the property offers easy access to major road networks, including the A50 and A52, making it an excellent choice for commuters to the M1 corridor and Derby city centre. Directions: Leave Derby city centre via Osmaston Road, continuing straight at Spider Island. Pass the shops at Allenton, then turn left onto Boulton Lane. Turn right onto Jubilee Road, where the property is situated on the left-hand side, identified by our "For Sale" board.
Property Features:
Internally, the well-maintained accommodation comprises an entrance hall with stairs leading to the first floor, a spacious lounge with a feature fireplace, and a large dining kitchen with integrated appliances. There is also a bright and airy double-glazed conservatory that overlooks the garden. A useful utility room and understairs storage add to the convenience of the ground floor. Upstairs, you'll find three good-sized bedrooms and a recently renovated shower-room with walk in shower and glass screen.
A standout feature of the property is the expansive, lawned rear garden, which is complemented by a lovely patio area perfect for outdoor entertaining. The front garden is designed for ease of maintenance, with a block-paved driveway leading to gates that open to additional parking space and the large double garage.
Double Garage Potential:
The generous double garage is an excellent addition to the property and offers potential for conversion into a self-contained living space or home office (subject to the necessary planning permissions).
Accommodation Details:
-
Entrance Hall: A spacious hallway with stairs to the first floor, a double radiator, and an understairs cupboard with coat hanging space.
-
Utility Room/WC (1.52m x 1.83m): A versatile room with a stainless steel sink, space for a washing machine and tumble dryer, WC, radiator, and a high-level double-glazed window.
-
Lounge (3.05m x 5.49m): A welcoming front-facing lounge with a feature fireplace with coal-effect gas fire, TV point, double-glazed window, and a radiator. Double doors lead to the dining kitchen.
-
Dining Kitchen (4.57m x 4.88m): The heart of the home, this large kitchen features quality work surfaces, wall and base cupboards, an integrated electric oven, electric hob with extractor, and a dishwasher and American-style fridge freezer. There is also a shaped sink with drainer, double-glazed window, space for a dining table, and access to the rear garden via a double-glazed door.
-
Conservatory (4.57m x 2.74m): A delightful double-glazed conservatory offering additional living space with views over the garden. The room has a tiled floor, double radiator, and French doors to the garden.
First Floor:
-
Landing: Access to a loft, airing cupboard with wall-mounted boiler, and a double-glazed window to the side.
-
Bedroom One (3.05m x 4.88m): A large bedroom with double-glazed windows to the front and rear elevations, plus a double radiator.
-
Bedroom Two (3.05m x 2.44m): A second double bedroom with a rear-facing double-glazed window and a double radiator.
-
Bedroom Three (3.05m x 1.83m): A well-proportioned third bedroom with a double-glazed window and a radiator.
-
Shower - Room (1.52m x 2.74m): Recently renovated featuring a low-level WC, pedestal wash hand basin, and walk in shower with glass screen. The bathroom is finished with complementary tiling, a frosted double-glazed window, and a radiator.
Exterior: The property is set back from the road, with a front garden designed for easy maintenance. The large rear garden is a particular highlight, laid to lawn and overlooked by a spacious patio area. Two garden sheds are included for additional storage. A block-paved driveway at the front leads to gates that open to a further parking area, providing access to the detached double garage.
- Double Garage (5.49m x 4.27m): Equipped with an electrically operated up-and-over door, power, and lighting. This is a fantastic family home in a sought-after location. Viewing is highly recommended to appreciate all it has to offer. Contact us today to arrange your viewing! Disclaimer Whilst we make enquiries with the Seller to ensure the information provided is accurate, Yopa makes no representations or warranties of any kind with respect to the statements contained in the particulars which should not be relied upon as representations of fact. All representations contained in the particulars are based on details supplied by the Seller. Your Conveyancer is legally responsible for ensuring any purchase agreement fully protects your position. Please inform us if you become aware of any information being inaccurate. Money Laundering Regulations Should a purchaser(s) have an offer accepted on a property marketed by Yopa, they will need to undertake an identification check and asked to provide information on the source and proof of funds. This is done to meet our obligation under Anti Money Laundering Regulations (AML) and is a legal requirement. We use a specialist third party service together with an in-house compliance team to verify your information. The cost of these checks is £70 +VAT per purchase, which is paid in advance, when an offer is agreed and prior to a sales memorandum being issued. This charge is non-refundable under any circumstances.
Similar Properties
Like this property? Maybe you'll like these ones close by too.
