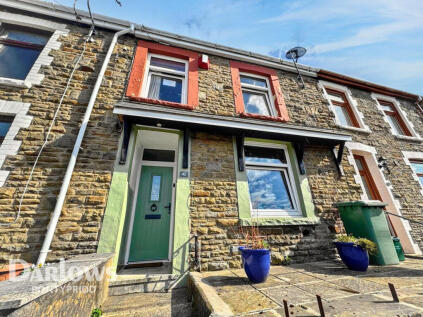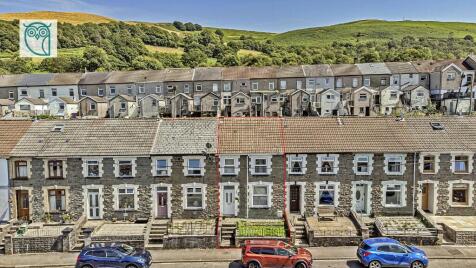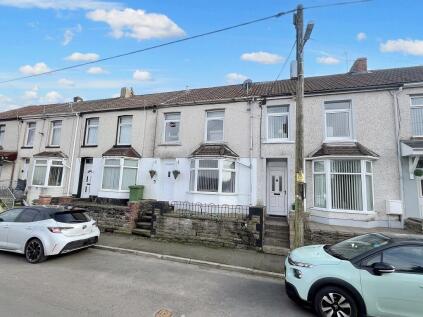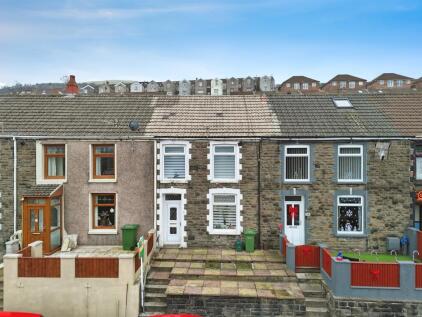3 Bed Terraced House, Single Let, Pontypridd, CF37 4NR, £145,000
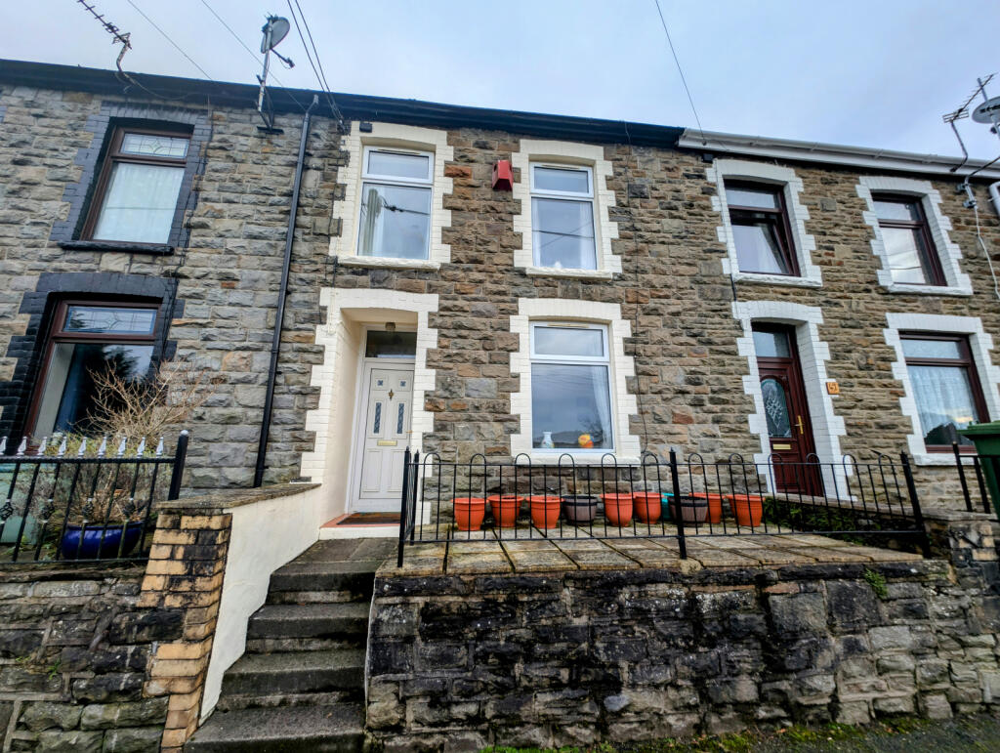
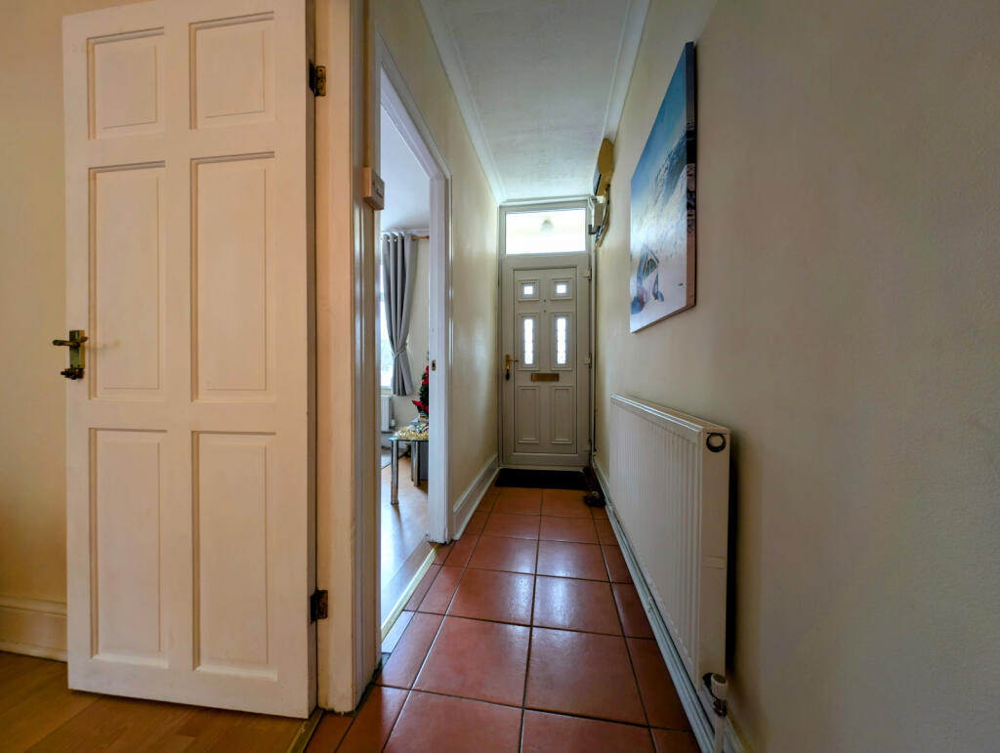
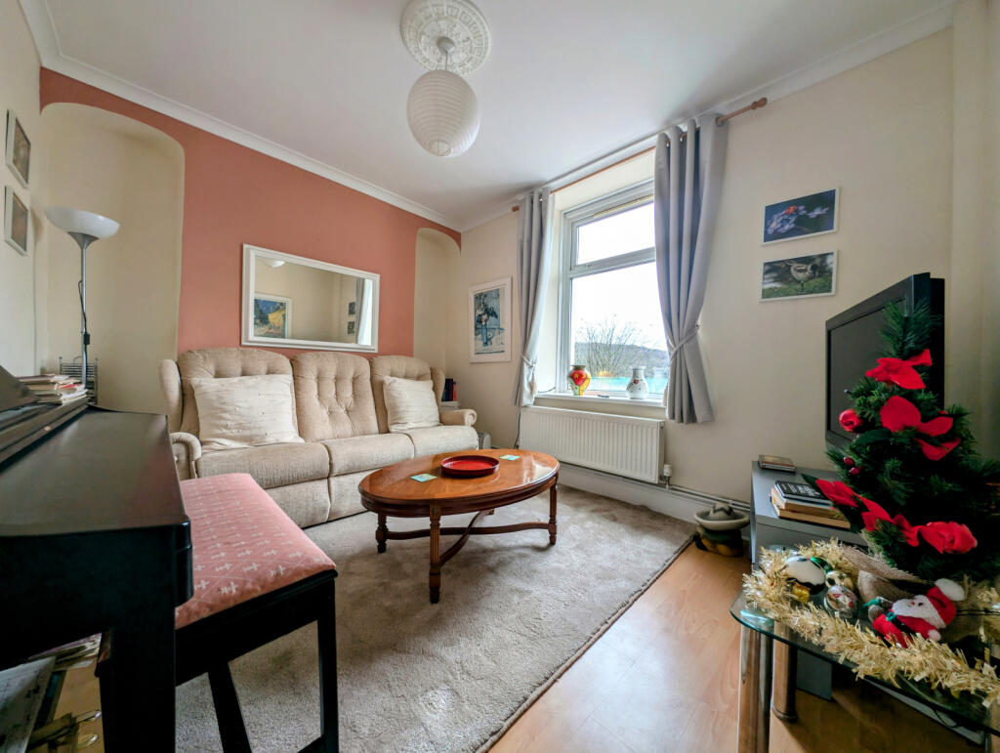
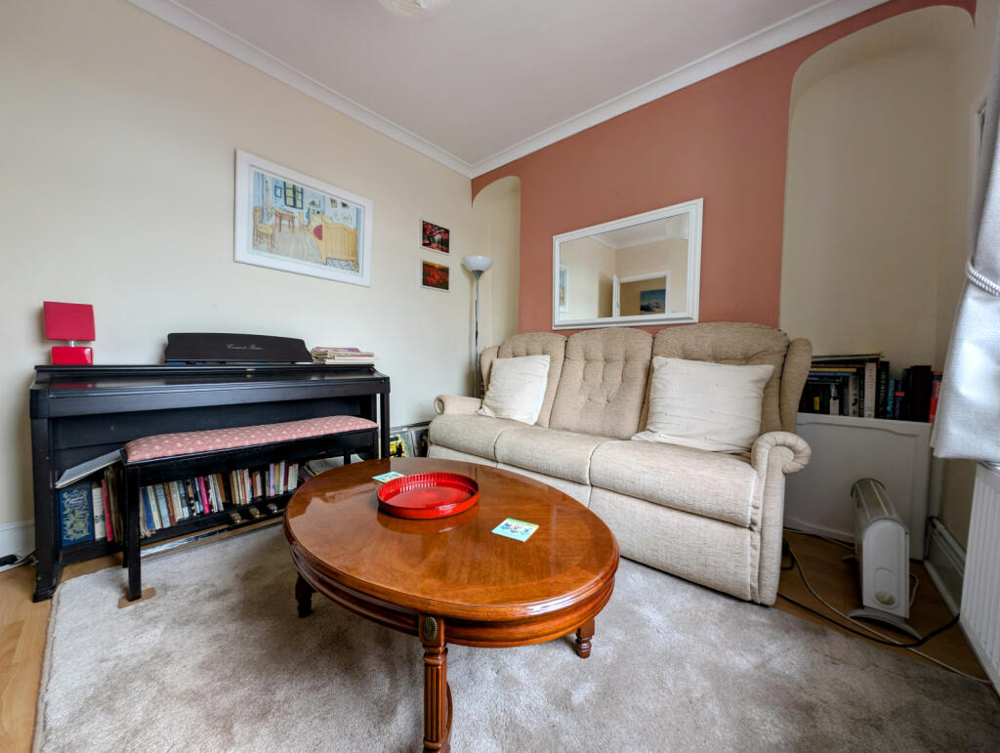
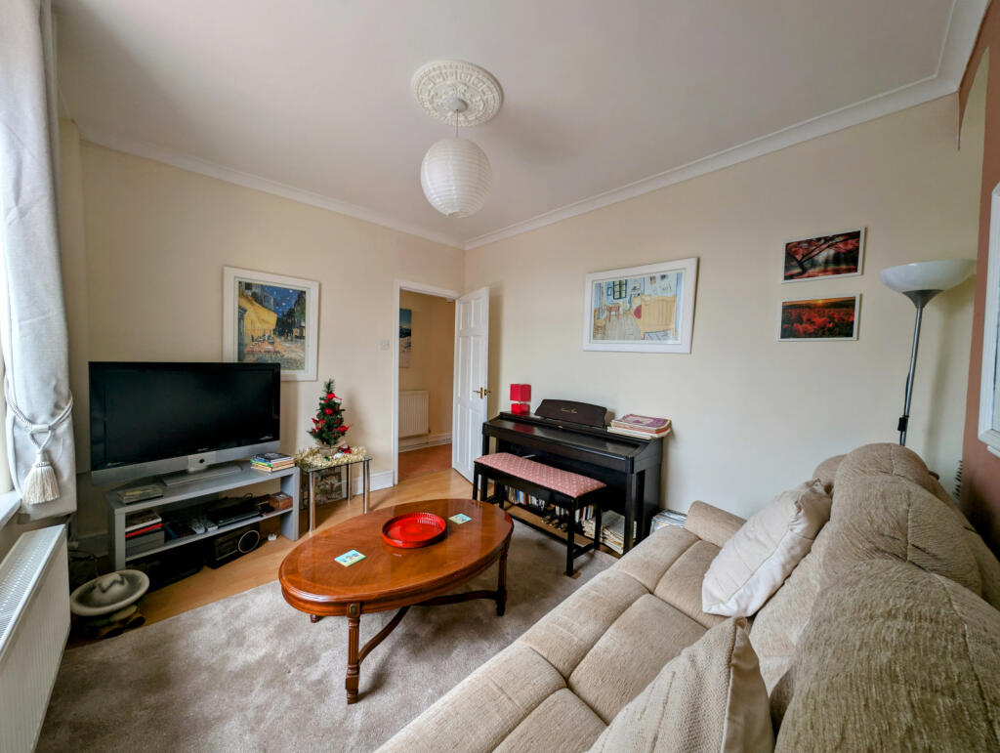
ValuationUndervalued
| Sold Prices | £79K - £275K |
| Sold Prices/m² | £842/m² - £3K/m² |
| |
Square Metres | ~93 m² |
| Price/m² | £1.6K/m² |
Value Estimate | £149,823£149,823 |
| BMV | 3% |
Cashflows
Cash In | |
Purchase Finance | MortgageMortgage |
Deposit (25%) | £36,250£36,250 |
Stamp Duty & Legal Fees | £5,550£5,550 |
Total Cash In | £41,800£41,800 |
| |
Cash Out | |
Rent Range | £650 - £2,460£650 - £2,460 |
Rent Estimate | £650 |
Running Costs/mo | £603£603 |
Cashflow/mo | £47£47 |
Cashflow/yr | £563£563 |
ROI | 1%1% |
Gross Yield | 5%5% |
Local Sold Prices
50 sold prices from £79K to £275K, average is £140K. £842/m² to £3K/m², average is £1.6K/m².
| Price | Date | Distance | Address | Price/m² | m² | Beds | Type | |
| £150K | 02/23 | 0.05 mi | 25, Ann Street, Cilfynydd, Pontypridd, Rhondda Cynon Taff CF37 4EN | £1,667 | 90 | 3 | Terraced House | |
| £117K | 12/20 | 0.06 mi | 13, Ann Street, Cilfynydd, Pontypridd, Rhondda Cynon Taff CF37 4EN | £1,451 | 81 | 3 | Terraced House | |
| £122.5K | 12/20 | 0.06 mi | 25, Ann Street, Cilfynydd, Pontypridd, Rhondda Cynon Taff CF37 4EN | £1,361 | 90 | 3 | Terraced House | |
| £120K | 03/21 | 0.09 mi | 55, Wood Street, Cilfynydd, Pontypridd, Rhondda Cynon Taff CF37 4EY | £1,304 | 92 | 3 | Terraced House | |
| £79K | 01/23 | 0.1 mi | 2, Bedw Road, Pontypridd, Rhondda Cynon Taff CF37 4NU | - | - | 3 | Terraced House | |
| £165K | 10/21 | 0.16 mi | 29, Oakland Terrace, Cilfynydd, Pontypridd, Rhondda Cynon Taff CF37 4HB | £1,600 | 103 | 3 | Semi-Detached House | |
| £122K | 12/20 | 0.16 mi | 46, Oakland Terrace, Cilfynydd, Pontypridd, Rhondda Cynon Taff CF37 4HB | £1,370 | 89 | 3 | Semi-Detached House | |
| £189.9K | 08/23 | 0.18 mi | 4, Bryn Derwen Road, Cilfynydd, Pontypridd, Rhondda Cynon Taff CF37 4EU | £2,056 | 92 | 3 | Terraced House | |
| £92.5K | 08/21 | 0.19 mi | 29, Cilfynydd Road, Pontypridd, Rhondda Cynon Taff CF37 4NL | £1,111 | 83 | 3 | Terraced House | |
| £140K | 12/22 | 0.2 mi | 23, Richard Street, Pontypridd, Rhondda Cynon Taff CF37 4NP | - | - | 3 | Terraced House | |
| £132.9K | 03/21 | 0.21 mi | 48, William Street, Pontypridd, Rhondda Cynon Taff CF37 4EH | £1,749 | 76 | 3 | Terraced House | |
| £125K | 05/21 | 0.21 mi | 24, William Street, Pontypridd, Rhondda Cynon Taff CF37 4EG | £1,701 | 74 | 3 | Terraced House | |
| £90K | 07/21 | 0.21 mi | 35, William Street, Pontypridd, Rhondda Cynon Taff CF37 4EG | £1,168 | 77 | 3 | Terraced House | |
| £127.5K | 03/21 | 0.23 mi | 41, Mary Street, Pontypridd, Caerphilly CF37 4ER | £1,555 | 82 | 3 | Terraced House | |
| £159.9K | 03/23 | 0.23 mi | 31, Mary Street, Pontypridd, Rhondda Cynon Taff CF37 4ER | £1,999 | 80 | 3 | Terraced House | |
| £126K | 11/20 | 0.25 mi | 110, Cilfynydd Road, Pontypridd, Rhondda Cynon Taff CF37 4NF | £1,200 | 105 | 3 | Semi-Detached House | |
| £118K | 06/21 | 0.41 mi | 32, Cefn Lane, Glyncoch, Pontypridd, Rhondda Cynon Taff CF37 3BP | £1,595 | 74 | 3 | Semi-Detached House | |
| £90K | 03/21 | 0.56 mi | 17, Gardner Close, Pontypridd, Rhondda Cynon Taff CF37 3AY | £1,059 | 85 | 3 | Semi-Detached House | |
| £145K | 01/23 | 0.58 mi | 47, Garth Avenue, Glyncoch, Pontypridd, Rhondda Cynon Taff CF37 3AA | £1,622 | 89 | 3 | Semi-Detached House | |
| £115K | 04/21 | 0.59 mi | 108, Pontshonnorton Road, Pontypridd, Rhondda Cynon Taff CF37 4ND | £1,065 | 108 | 3 | Semi-Detached House | |
| £143.5K | 07/23 | 0.59 mi | 97, Pontshonnorton Road, Pontypridd, Rhondda Cynon Taff CF37 4ND | £2,050 | 70 | 3 | Terraced House | |
| £125K | 02/23 | 0.61 mi | 120, Porcher Avenue, Glyncoch, Pontypridd, Rhondda Cynon Taff CF37 3DD | £2,049 | 61 | 3 | Semi-Detached House | |
| £132K | 10/21 | 0.67 mi | 25, Grovers Close, Glyncoch, Pontypridd, Rhondda Cynon Taff CF37 3DF | £1,571 | 84 | 3 | Semi-Detached House | |
| £150K | 04/21 | 0.67 mi | 8, Llys Coed, Coed Y Cwm, Pontypridd, Rhondda Cynon Taff CF37 3JB | - | - | 3 | Semi-Detached House | |
| £142K | 07/23 | 0.69 mi | 91, Cefn Lane, Glyncoch, Pontypridd, Rhondda Cynon Taff CF37 3BS | £1,797 | 79 | 3 | Semi-Detached House | |
| £140K | 04/21 | 0.71 mi | 23, Ger Yr Afon, Coed Y Cwm, Pontypridd, Rhondda Cynon Taff CF37 3JD | £2,188 | 64 | 3 | Terraced House | |
| £152.5K | 01/21 | 0.71 mi | 28, Heol Pen Y Foel, Coed Y Cwm, Pontypridd, Rhondda Cynon Taff CF37 3DJ | £3,034 | 50 | 3 | Semi-Detached House | |
| £275K | 12/22 | 0.71 mi | 21, Heol Pen Y Foel, Coed Y Cwm, Pontypridd, Rhondda Cynon Taff CF37 3DJ | - | - | 3 | Semi-Detached House | |
| £80K | 08/23 | 0.72 mi | 18, Clydach Close, Glyncoch, Pontypridd, Rhondda Cynon Taff CF37 3DA | £842 | 95 | 3 | Semi-Detached House | |
| £87K | 12/20 | 0.72 mi | 17, Clydach Close, Glyncoch, Pontypridd, Rhondda Cynon Taff CF37 3DA | £1,101 | 79 | 3 | Semi-Detached House | |
| £119K | 02/21 | 0.72 mi | 94, Coedpenmaen Road, Pontypridd, Rhondda Cynon Taff CF37 4LR | £1,506 | 79 | 3 | Terraced House | |
| £245K | 11/20 | 0.75 mi | 2, Bryn Aur, Coed Y Cwm, Pontypridd, Rhondda Cynon Taff CF37 3JE | - | - | 3 | Detached House | |
| £241.5K | 03/23 | 0.76 mi | 14, Glas Cwm, Coed Y Cwm, Pontypridd, Rhondda Cynon Taff CF37 3DG | - | - | 3 | Semi-Detached House | |
| £175K | 10/20 | 0.79 mi | 21, Plas Y Fedwen, Coed Y Cwm, Pontypridd, Rhondda Cynon Taff CF37 3EX | £2,244 | 78 | 3 | Semi-Detached House | |
| £85K | 04/23 | 0.82 mi | 300, Garth Avenue, Glyncoch, Pontypridd, Rhondda Cynon Taff CF37 3AF | £1,076 | 79 | 3 | Semi-Detached House | |
| £157K | 06/21 | 0.82 mi | 5, Nant Y Mynydd, Coed Y Cwm, Pontypridd, Rhondda Cynon Taff CF37 3JH | - | - | 3 | Terraced House | |
| £150K | 11/20 | 0.82 mi | 47, Nant Y Mynydd, Coed Y Cwm, Pontypridd, Rhondda Cynon Taff CF37 3JH | £2,239 | 67 | 3 | Semi-Detached House | |
| £160K | 12/20 | 0.82 mi | 32, Nant Y Mynydd, Coed Y Cwm, Pontypridd, Mid Glamorgan CF37 3JH | £1,739 | 92 | 3 | Semi-Detached House | |
| £175K | 10/21 | 0.83 mi | 174, Merthyr Road, Pontypridd, Rhondda Cynon Taff CF37 4DH | £1,241 | 141 | 3 | Terraced House | |
| £140K | 06/21 | 0.83 mi | 162, Merthyr Road, Pontypridd, Rhondda Cynon Taff CF37 4DH | £1,647 | 85 | 3 | Terraced House | |
| £157K | 12/20 | 0.83 mi | 164, Merthyr Road, Pontypridd, Rhondda Cynon Taff CF37 4DH | £1,657 | 95 | 3 | Terraced House | |
| £140K | 11/20 | 0.83 mi | 184, Merthyr Road, Pontypridd, Rhondda Cynon Taff CF37 4DH | £1,489 | 94 | 3 | Terraced House | |
| £150K | 03/23 | 0.83 mi | 66, Bonvilston Road, Pontypridd, Rhondda Cynon Taff CF37 4RE | £2,239 | 67 | 3 | Terraced House | |
| £117K | 04/23 | 0.83 mi | 50, Bonvilston Road, Pontypridd, Rhondda Cynon Taff CF37 4RE | £1,340 | 87 | 3 | Terraced House | |
| £256K | 01/23 | 0.84 mi | 5, Heol Celynen, Coed Y Cwm, Pontypridd, Rhondda Cynon Taff CF37 3DQ | - | - | 3 | Detached House | |
| £154.9K | 02/21 | 0.85 mi | 23, Hafan Heulog, Coed Y Cwm, Pontypridd, Rhondda Cynon Taff CF37 3JJ | £2,152 | 72 | 3 | Semi-Detached House | |
| £207K | 06/23 | 0.86 mi | 9, Elmgrove Close, Pontypridd, Rhondda Cynon Taff CF37 3AN | £1,825 | 113 | 3 | Semi-Detached House | |
| £148K | 02/21 | 0.86 mi | 9, Elmgrove Close, Pontypridd, Rhondda Cynon Taff CF37 3AN | £1,305 | 113 | 3 | Semi-Detached House | |
| £220K | 01/23 | 0.88 mi | 8, Heol Pen Y Parc, Coed Y Cwm, Pontypridd, Rhondda Cynon Taff CF37 3JL | £2,842 | 77 | 3 | Semi-Detached House | |
| £139K | 05/23 | 0.89 mi | 57, Coedpenmaen Road, Pontypridd, Rhondda Cynon Taff CF37 4LP | £1,580 | 88 | 3 | Terraced House |
Local Rents
50 rents from £650/mo to £2.5K/mo, average is £835/mo.
| Rent | Date | Distance | Address | Beds | Type | |
| £795 | 12/24 | 0.09 mi | - | 3 | Terraced House | |
| £800 | 12/24 | 0.2 mi | Richard Street, PONTYPRIDD | 2 | Flat | |
| £900 | 12/24 | 0.21 mi | William Street, PONTYPRIDD | 3 | Flat | |
| £700 | 08/24 | 0.59 mi | - | 2 | Flat | |
| £1,400 | 12/24 | 0.63 mi | Brookfield Lane, PONTYPRIDD | 4 | Flat | |
| £950 | 09/24 | 0.71 mi | - | 3 | Semi-Detached House | |
| £950 | 09/23 | 0.8 mi | - | 3 | Semi-Detached House | |
| £950 | 12/24 | 0.9 mi | Westfield Road, Glyncoch, Pontypridd | 3 | Flat | |
| £750 | 12/24 | 0.95 mi | Thurston Road | 3 | Terraced House | |
| £700 | 05/23 | 0.97 mi | - | 3 | Semi-Detached House | |
| £850 | 06/23 | 1.07 mi | - | 1 | Flat | |
| £650 | 12/24 | 1.08 mi | The Avenue, PONTYPRIDD | 1 | Flat | |
| £845 | 03/25 | 1.11 mi | - | 3 | Terraced House | |
| £850 | 11/23 | 1.18 mi | - | 2 | Terraced House | |
| £725 | 02/25 | 1.2 mi | - | 2 | Flat | |
| £730 | 12/24 | 1.2 mi | - | 3 | Terraced House | |
| £895 | 12/24 | 1.31 mi | Bridge Street, Pontypridd | 2 | Flat | |
| £690 | 03/25 | 1.32 mi | - | 1 | Flat | |
| £695 | 12/24 | 1.35 mi | Moorland Heights, Pontypridd CF37 4AQ | 1 | Flat | |
| £737 | 12/24 | 1.41 mi | Gelliwastad Road, Pontypridd | 1 | Studio Flat | |
| £737 | 12/24 | 1.41 mi | Gelliwastad Road, Pontypridd | 1 | Studio Flat | |
| £795 | 03/24 | 1.45 mi | Taff Terrace, Abercynon, Mountain Ash | 4 | Detached House | |
| £800 | 12/24 | 1.47 mi | Graig Yr Helfa Road, Pontypridd, | 2 | Flat | |
| £750 | 06/23 | 1.51 mi | - | 2 | Terraced House | |
| £850 | 12/24 | 1.52 mi | Hillside View, Graigwen, Pontypridd | 2 | Flat | |
| £775 | 08/24 | 1.53 mi | - | 2 | Flat | |
| £800 | 01/24 | 1.55 mi | - | 3 | Terraced House | |
| £850 | 12/24 | 1.6 mi | Heath Crescent, Graigwen, PONTYPRIDD | 4 | Terraced House | |
| £2,100 | 12/24 | 1.61 mi | Niagara Street, Pontypridd | 5 | Terraced House | |
| £800 | 01/24 | 1.61 mi | - | 3 | Terraced House | |
| £2,000 | 12/24 | 1.61 mi | Broadway, Treforest | 5 | Terraced House | |
| £2,460 | 12/24 | 1.62 mi | Broadway, Treforest | 6 | Terraced House | |
| £650 | 12/24 | 1.62 mi | Broadway Rhondda Cynon Taff | 2 | Flat | |
| £1,650 | 12/24 | 1.64 mi | Broadway, Pontypridd, Mid Glamorgan | 4 | Terraced House | |
| £1,200 | 12/24 | 1.65 mi | Broadway, Pontypridd | 4 | Terraced House | |
| £1,250 | 12/24 | 1.65 mi | Broadway, Pontypridd | 4 | Terraced House | |
| £2,400 | 12/24 | 1.66 mi | Wood Road, Pontypridd | 6 | Terraced House | |
| £700 | 09/24 | 1.66 mi | - | 1 | Flat | |
| £825 | 01/25 | 1.66 mi | - | 1 | Flat | |
| £700 | 12/24 | 1.66 mi | Zero Mitchel Terrace | 2 | Terraced House | |
| £1,600 | 12/24 | 1.67 mi | St Michael's Court, Wood Road, Treforest | 4 | Flat | |
| £895 | 02/25 | 1.67 mi | - | 3 | Terraced House | |
| £895 | 12/24 | 1.67 mi | Wood Road, Treforest, Pontypridd | 2 | Terraced House | |
| £695 | 01/25 | 1.67 mi | - | 3 | Terraced House | |
| £775 | 04/24 | 1.67 mi | - | 3 | Terraced House | |
| £775 | 04/25 | 1.67 mi | - | 3 | Terraced House | |
| £1,745 | 12/24 | 1.68 mi | Windsor Road, Treforest, Pontypridd | 6 | Flat | |
| £1,500 | 12/24 | 1.68 mi | Wood Road, Treforest | 5 | Terraced House | |
| £1,600 | 12/24 | 1.68 mi | wood road, Treforest | 5 | Terraced House | |
| £1,300 | 08/24 | 1.69 mi | - | 5 | Terraced House |
Local Area Statistics
Population in CF37 | 38,30938,309 |
Population in Pontypridd | 61,39761,397 |
Town centre distance | 1.60 miles away1.60 miles away |
Nearest school | 0.30 miles away0.30 miles away |
Nearest train station | 1.73 miles away1.73 miles away |
| |
Rental demand | Tenant's marketTenant's market |
Rental growth (12m) | +12%+12% |
Sales demand | Balanced marketBalanced market |
Capital growth (5yrs) | +40%+40% |
Property History
Listed for £145,000
November 28, 2024
Sold for £29,000
2002
Floor Plans
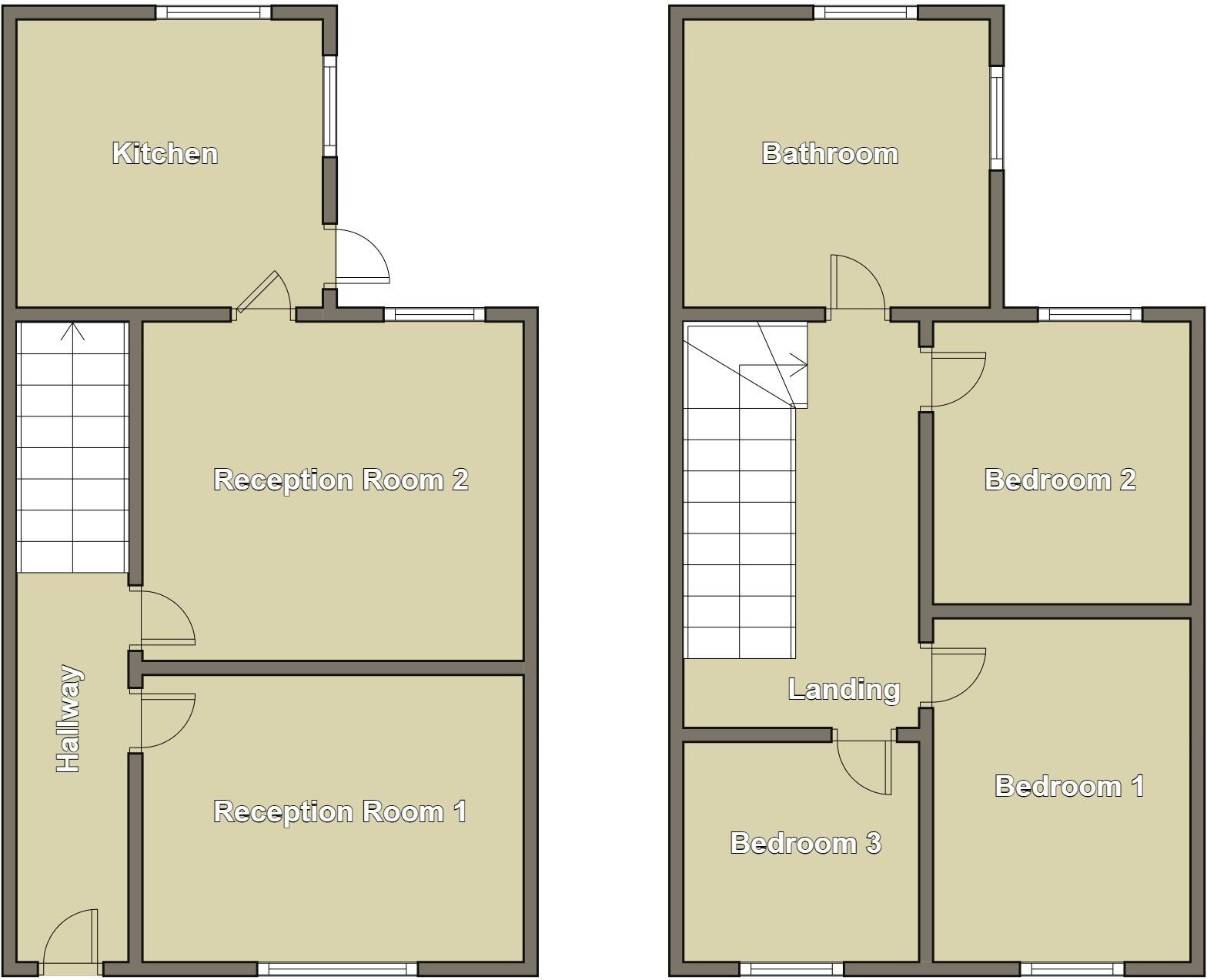
Description
Situated in the welcoming village of Cilfynydd on the outskirts of Pontypridd, this delightful terraced property offers comfortable living in a convenient location, just a stone's throw from the A470 for easy access to commuters. The home features a front forecourt and a spacious interior with two inviting reception rooms, a well-appointed kitchen, and three bedrooms. The bathroom includes a modern three-piece suite with a shower over the bath. With uPVC windows throughout, laminate flooring, and stylish finishes, the home combines character with practicality. The property is also ideally located near War Memorial Park in Pontypridd, perfect for leisure and outdoor activities. Local amenities, schools, and transport links are all within easy reach, making this an ideal choice for families or first-time buyers. Don’t miss the opportunity to make this charming property your new home!
Property additional info
ENTRANCE HALL:
Step through a white uPVC front door into a welcoming entrance hall, featuring an artex ceiling with coving. The emulsioned walls create a bright and airy feel, complemented by stylish tiled flooring. The space benefits from a radiator for warmth and convenience, and houses the electric meter and fuse board. Stairs lead to the first floor, with doors opening to two spacious reception rooms, offering seamless flow throughout the home.
RECEPTION ROOM 1: 3.57m x 2.96m
This inviting reception room features an artex ceiling with decorative coving and a classic ceiling rose, adding a touch of character. The emulsioned walls create a fresh, modern feel, perfectly complemented by durable laminate flooring. A uPVC window to the front fills the space with natural light, while the radiator ensures comfort year-round. Convenient power points complete this versatile living area, ideal for relaxing or entertaining.
RECEPTION ROOM 2: 3.73m x 3.37m
This charming second reception room boasts an artex ceiling with coving and a classic ceiling rose, adding timeless character. The emulsioned walls and laminate flooring create a bright and contemporary atmosphere. A stylish wall-mounted electric fire with a mirrored pebble effect serves as a striking focal point, enhancing both warmth and ambiance. The room features a radiator and convenient power points, with a large uPVC window to the rear offering views of the garden. A door leads seamlessly into the kitchen, making this space perfect for entertaining or family gatherings.
KITCHEN: 3.04m x 2.83m
This well-appointed kitchen features stylish grey wood units paired with a complementary light work surface, offering both functionality and contemporary appeal. A stainless steel sink unit is perfectly positioned, with plumbing for an automatic washing machine for added convenience. The kitchen is equipped with a built-in oven and hob, complete with an extractor above. The artex ceiling with coving and emulsioned walls, accented by tiled splashbacks, create a fresh and welcoming environment. Durable tiled flooring and a radiator provide comfort and practicality, while ample power points enhance functionality. Natural light floods the space through uPVC windows to the rear and side, with a uPVC door leading directly to the exterior, providing easy access to the garden or patio.
LANDING:
The spacious landing features an artex ceiling with coving and emulsioned walls, creating a bright and cohesive flow from the ground floor. Carpet flooring adds warmth, while a power point offers convenience for devices. A built-in storage cupboard provides practical space-saving solutions. The landing also includes attic access for additional storage. Doors lead to three well-proportioned bedrooms and the upstairs bathroom, ensuring seamless connectivity throughout the upper level.
UPSTAIRS BATHROOM: 3.02m x 2.46m
A three-piece bathroom suite including a bath with an overhead shower and glass shower screen, a WC, and a wash hand basin. The artex ceiling with coving adds a touch of character, while the emulsioned walls are complemented by tasteful tiling around the splashback areas. Practical laminate flooring offers durability and easy maintenance. A radiator ensures comfort, and the uPVC windows to the side and rear, with frosted glass for privacy, fill the space with natural light, creating a bright and inviting atmosphere.
BEDROOM 1: 3.85m x 2.55m
This double bedroom features a wallpapered ceiling with coving, adding character and elegance to the space. The emulsioned walls provide a neutral backdrop, perfect for personalizing with your own décor. Warm laminate flooring enhances the room's modern appeal, while a radiator ensures comfort throughout the year. Convenient power points are strategically placed, and a large uPVC window to the front floods the room with natural light, creating a bright and inviting atmosphere.
BEDROOM 2: 2.93m X 2.61m
This bedroom features a wallpapered ceiling with coving, adding a touch of character. The emulsioned walls provide a neutral and versatile backdrop, perfect for any style of décor. The warm laminate flooring enhances the room's modern appeal, while a radiator ensures year-round comfort. Conveniently placed power points add functionality, and a large uPVC window to the rear offers natural light and pleasant views of the garden or surroundings.
BEDROOM 3: 3.00m X 2.00m
This cosy and versatile bedroom features a wallpapered ceiling, adding character to the space, complemented by fresh emulsioned walls. The modern laminate flooring provides durability and warmth, while a radiator ensures comfort in all seasons. Conveniently placed power points offer practical functionality, and a uPVC window to the front fills the room with natural light, creating an inviting atmosphere—perfect as a bedroom, nursery, or home office.
EXTERIOR:
A set of exterior steps leads to an enclosed decked area, providing a perfect outdoor space for relaxation or entertaining. This private area features a charming wooden summer house, ideal for use as a garden retreat, home office, or additional storage. The decked area offers a peaceful setting, perfect for enjoying the outdoors in comfort and style.
Similar Properties
Like this property? Maybe you'll like these ones close by too.
3 Bed House, Single Let, Pontypridd, CF37 4NR
£150,000
11 days ago • 93 m²
3 Bed House, Single Let, Pontypridd, CF37 4EN
£155,000
9 months ago • 93 m²
3 Bed House, Single Let, Pontypridd, CF37 4NR
£165,000
a month ago • 93 m²
3 Bed House, Single Let, Pontypridd, CF37 4NH
£180,000
4 months ago • 93 m²
