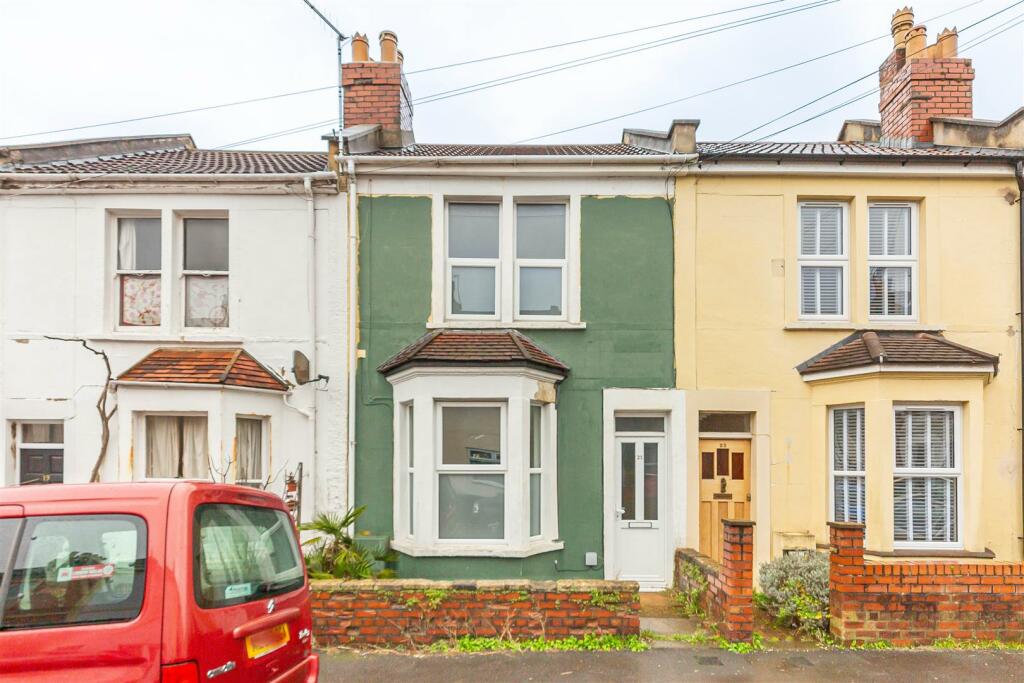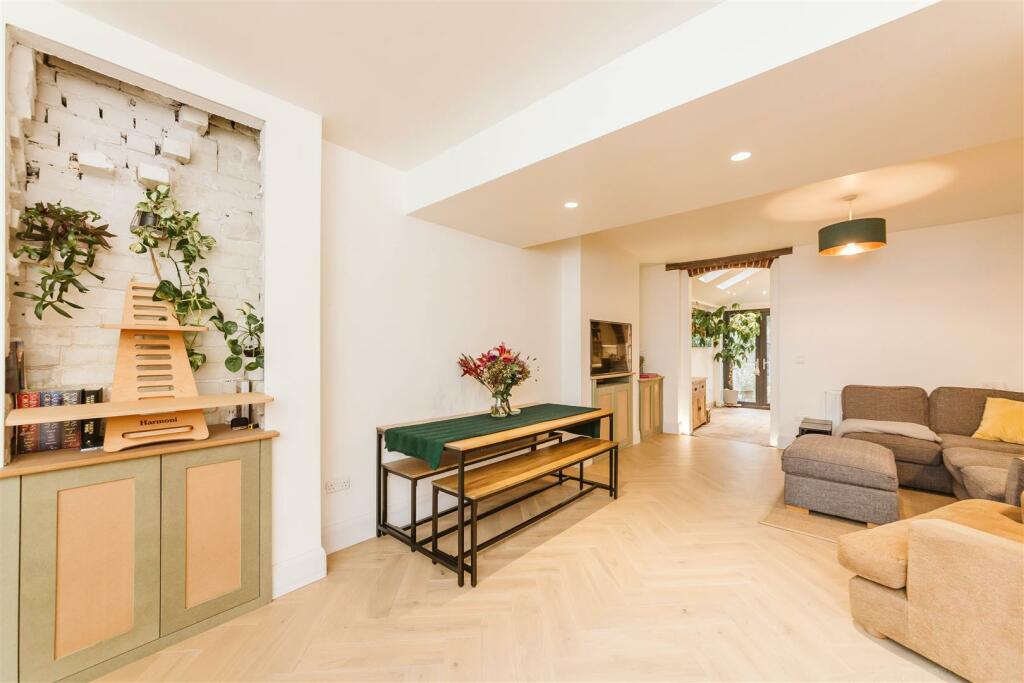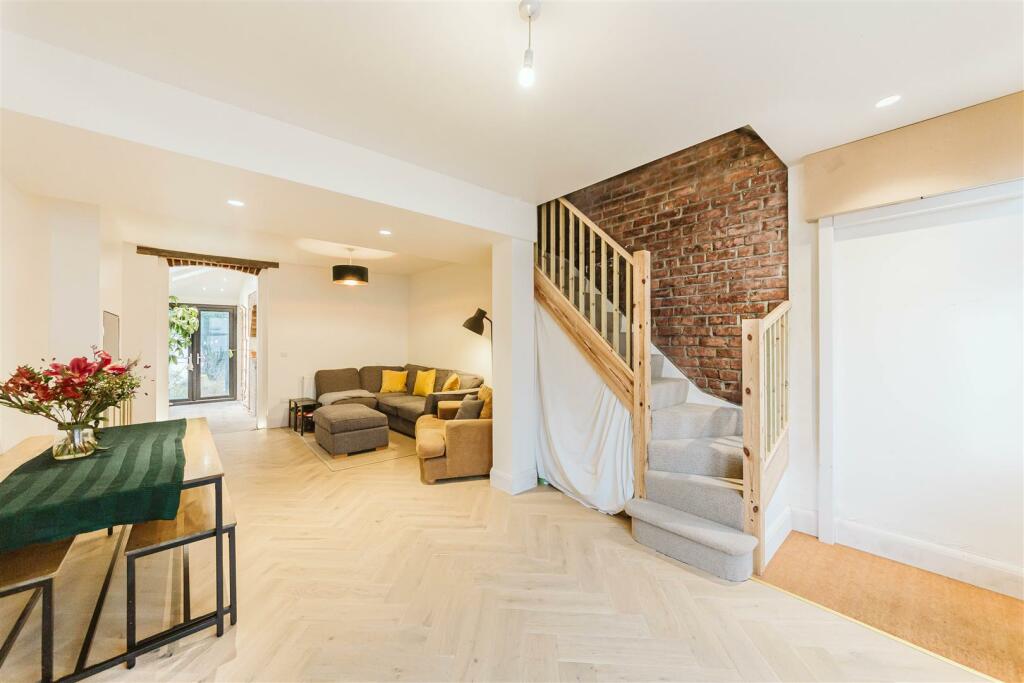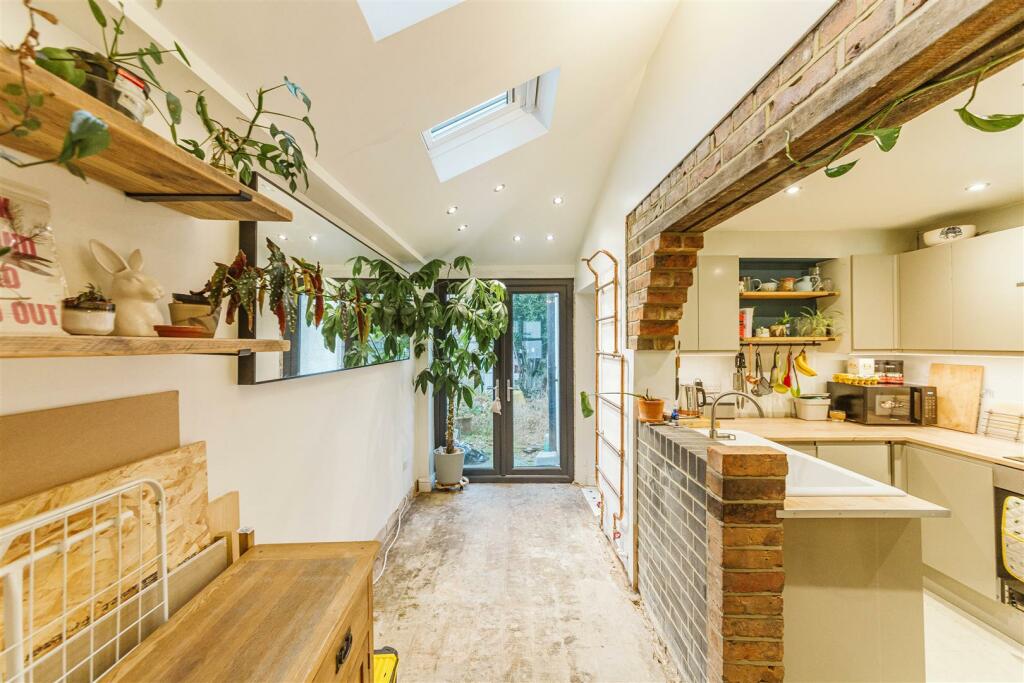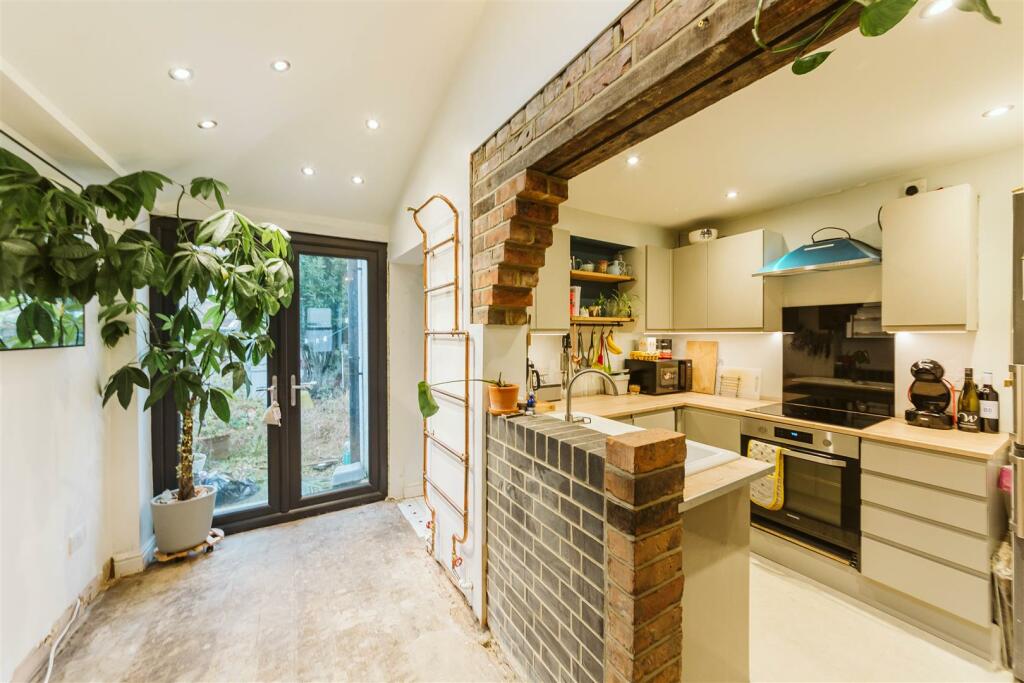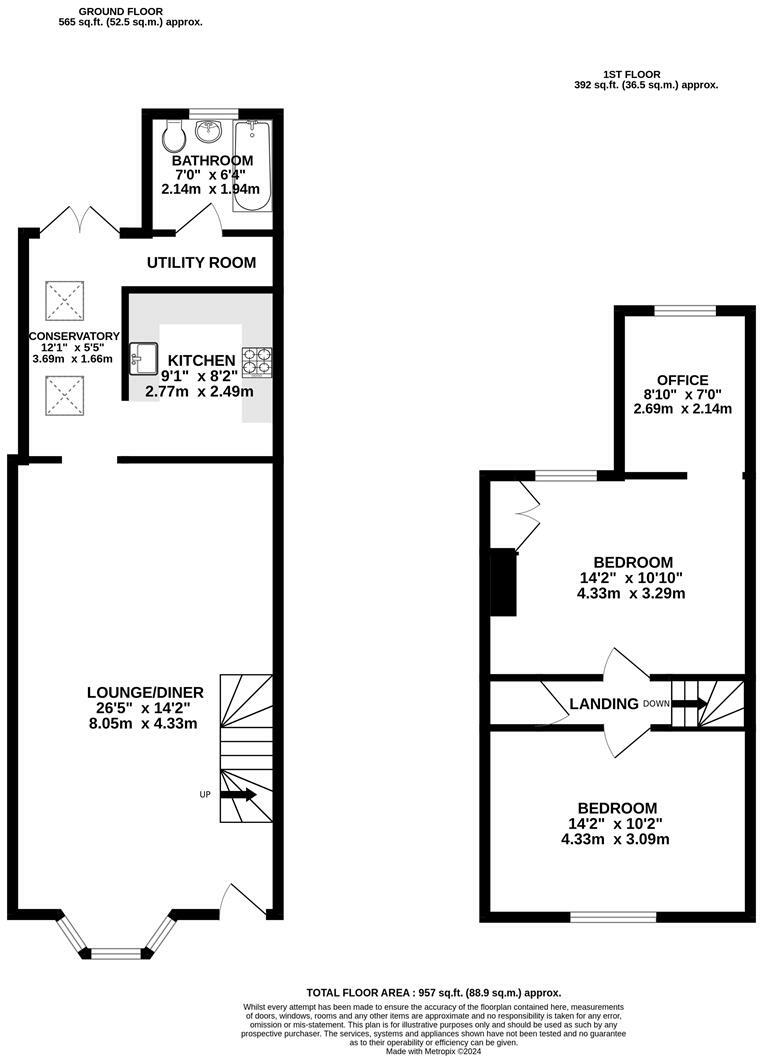- Victorian mid-terrace +
- Extensively refurbished and requiring finishing touches +
- Stunning, open-plan living space +
- Two bedrooms and office space +
- Modern kitchen +
- Superb location moments from Victoria Park +
- Private rear garden +
- Offered with no onward chain +
A two-bedroom mid-terrace Victorian property situated in a brilliant location, moments from the open green space of Victoria Park. Having undergone significant recent work, the property requires minor further upgrades to finish a superb home. Offered with no onward chain.
Overview - The property has undergone a wealth of structural and refurbishment work, for which full paperwork is provided. All work to date has been done to an excellent standard in contemporary taste and now requires only the finishing touches. This could be a fabulous opportunity for someone to put their own stamp on a property and create a lovely home.
The property has planning permission in place for a loft conversion, with wiring already in place for this to be done.
Location - A superb spot, Margate Street strikes the balance between nearby green spaces and the proximity to the centre of town, running between Hill Avenue and St Johns Lane in Victoria Park, which is conveniently located between Southville and Totterdown. A wide range of local amenities are within reach including cafés, bars, bakers, schools, and great links are provided into the city centre. Temple Meads train station is only 0.8 miles away and Wapping Wharf is only 1.1 miles on foot - offering a wealth of highly regarded eateries including Seven Lucky Gods, Cargo Cantina and Tare Bistro bordering the harbourside.
Approach - Gated front courtyard with uPVC opening into;
Lounge/Diner - 8.5 x 4.33 (27'10" x 14'2") - Open-plan living space fitted with wooden flooring through, feature fireplace with exposed brick, staircase to first floor, and at rear leading to;
Conservatory - A recently completed side-return conservatory with two skylights and double doors leading to the rear garden, in turn this leads to;
Kitchen - 2.77 x 2.49 (9'1" x 8'2") - Modern kitchen fitted with grey units, wood effect worktop, integrated electric hob, oven and Belfast sink
Bathroom - 2.14 x 1.94 (7'0" x 6'4") - Three-piece bathroom suite with shower-over-bath, basin and WC
Landing - Carpeted landing space with storage cupboard, leading to;
Master Bedroom - 4.33 x 3.29 (14'2" x 10'9") - Double bedroom with feature fireplace, fitted with grey carpets and uPVC double glazed window; boiler cupboard in far corner; leading to;
Office - 2.69 x 2.14 (8'9" x 7'0") - Home office space with exposed brick
Bedroom 2 - 4.33 x 3.09 (14'2" x 10'1") - Sizeable double bedroom with fitted clothing rail
Garden - 6.35 x 4.37 (20'9" x 14'4") - Private rear garden with gate leading to rear lane
Schools - Victoria Park Primary School approx. 0.1 miles
St Mary Redcliffe Church of England Primary School approx. 0.3 miles
Oasis Academy Marksbury Road approx. 0.4 miles
Hillcrest Primary School approx. 0.5 miles
St Mary Redcliffe and Temple School approx. 0.5 miles
