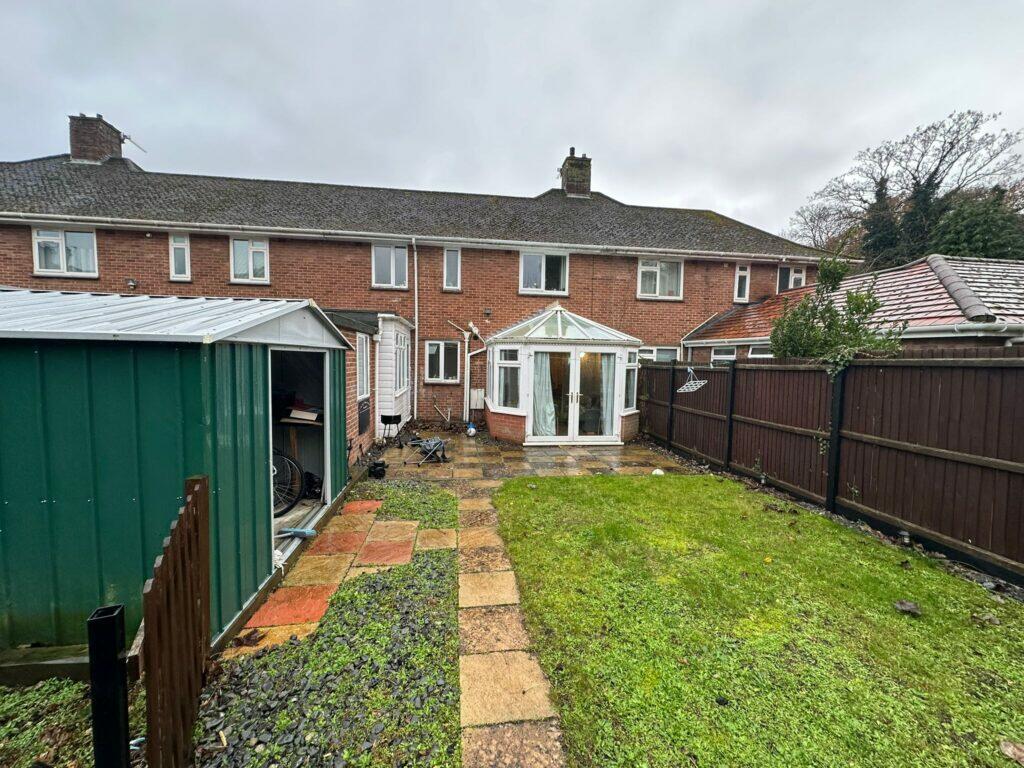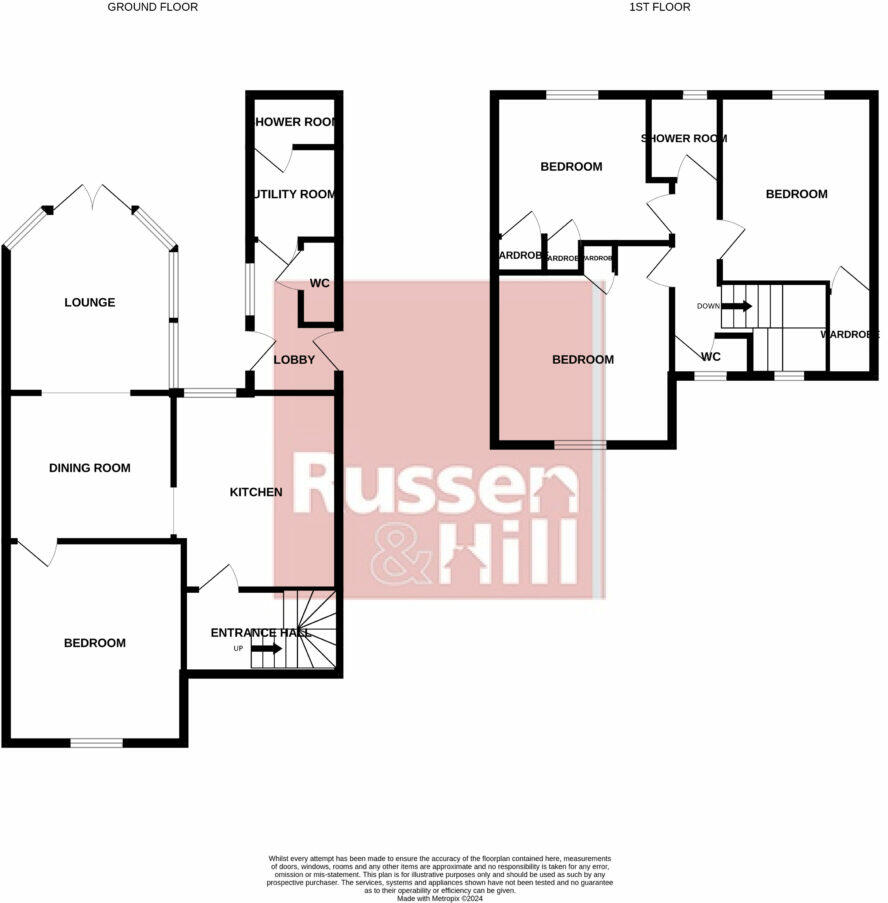- Perfect Buy To Let Opportunity +
- Over Passage Mid Terrace House +
- 4 Double Bedrooms +
- Kitchen, 2 reception Rooms & Utility Room +
- Compliant with current HMO Regulations +
- 2 Shower Rooms & 2 WCs +
- Driveway & Enclosed Garden +
- Currently Rented at £2200 PCM inc Bills +
- Rented for next year at £2400 PCM inc Bills +
- No Onward Chain +
Summary
*NO ONWARD CHAIN* THE PERFECT STUDENT INVESTMENT in this 4 bedroom OVER PASSAGE terrace house situated very close to the UEA which is CURRENTLY RENTED at £2200 pcm and also LET FOR NEXT YEAR at £2400 pcm***
Entrance Hall 10.6" x 5.4"
Door to kitchen, stairs to the first floor, radiator, carpet.
Kitchen 12.5" x 10.2"
Double glazed window to the rear aspect, a range of fitted wall and base units with work surface over and tiled splashback, space for a fridge freezer and washing machine, range style cooker with extractor fan over, stainless steel sink with drainer, radiator, vinyl flooring, doors to rear lobby and dining room.
Dining Room 10.9" x 9.4"
Doors to bedroom 1 & lounge, radiator, laminate flooring.
Lounge 11.6" x 10.7"
Double glazed window to the side and rear aspects with French double doors out to the garden, laminate flooring.
Bedroom 1 12.9" x 11.3"
Double glazed window to the front aspect, radiator, carpet.
Rear Lobby 9.8" x 5.3"
Double glazed windows and doors to the side aspects, door to utility room, and cloakroom, radiator, vinyl flooring.
Cloakroom
WC, hand wash basin.
Utility Room 5.10" x 5.9"
Door to shower room, wall and base units with work surface, space for a washing machine and tumble dryer, vinyl flooring, radiator.
Shower Room 5.9" x 3.3"
Vanity sink, shower cubicle, extractor fan.
First Floor Landing
Doors to all rooms, carpet.
WC 5.6" x 2.6"
Double glazed window to the front aspect, WC, vinyl flooring.
Shower Room 5.4" x 4.8"
Double glazed window to the rear aspect, double shower cubicle, vanity sink, heated towel rail, vinyl flooring, extractor fan.
Bedroom 2 12.9" x 11.6"
Double glazed window to the front aspect, radiator, integrated wardrobe, laminate flooring.
Bedroom 3 13.1" x 8.9"
Double glazed window to the rear aspect, radiator, integrated wardrobe, carpet.
Bedroom 4 10.9" x 10.2"
Double glazed window to the rear aspect, radiator, integrated wardrobe, carpet.
Outside Front
To the front of the property is a brick weave driveway for two cars with adjoining lawns and brick wall to front but there is easily space to convert into a 4 cars driveway.
Outside Rear
To the rear of the property is an enclosed garden mainly laid to lawn with decking area, patio and aluminium shed.





