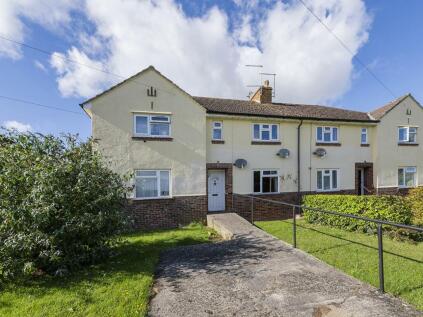3 Bed Terraced House, Refurb/BRRR, Sherborne, DT9 4HS, £260,000
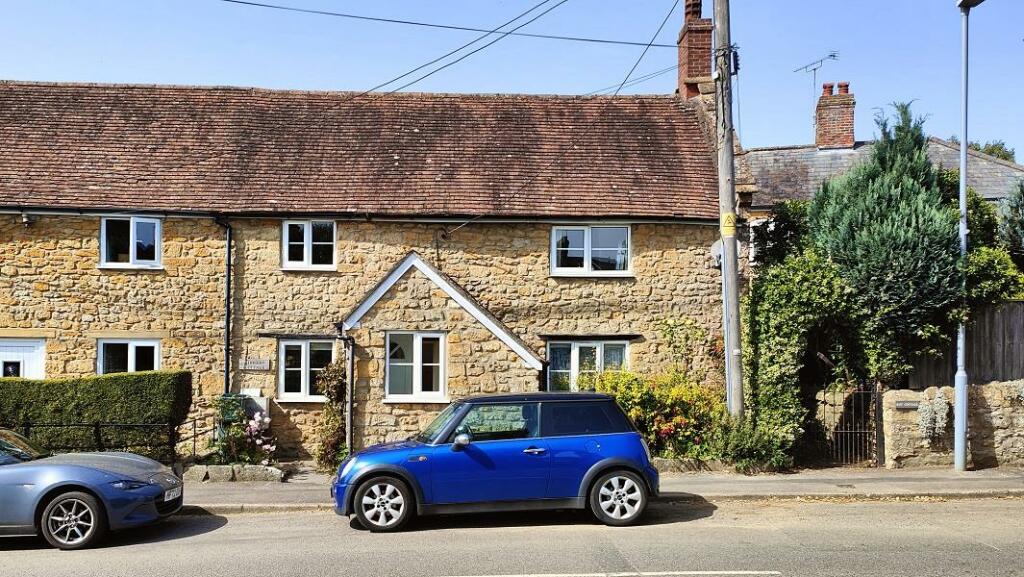
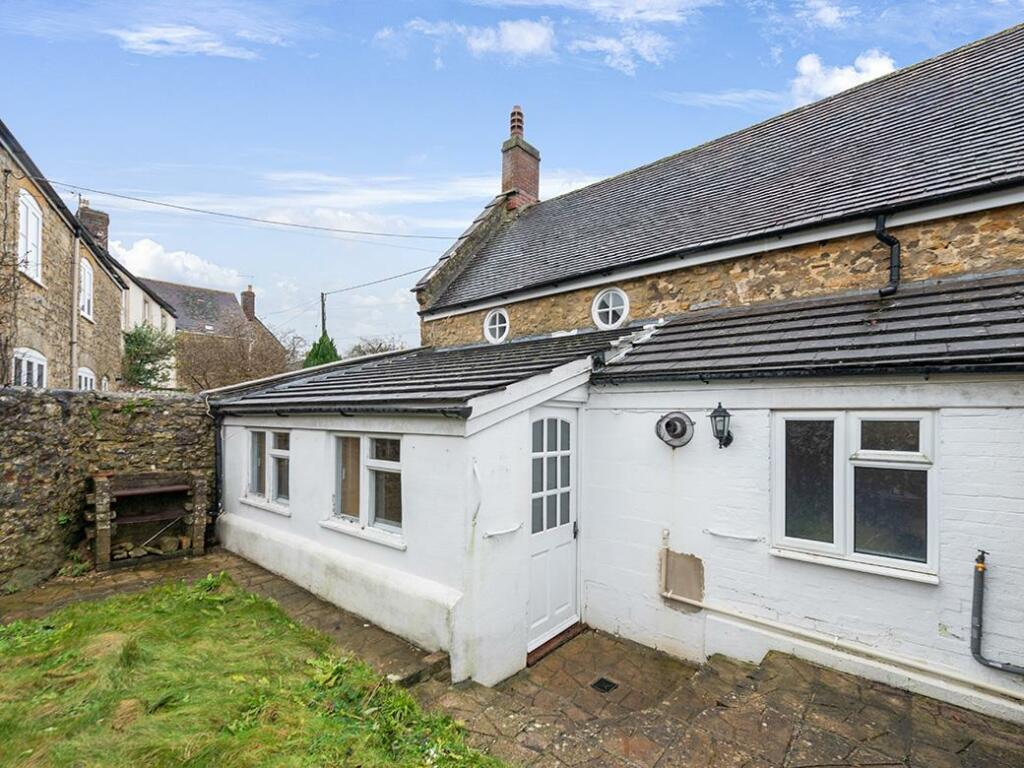
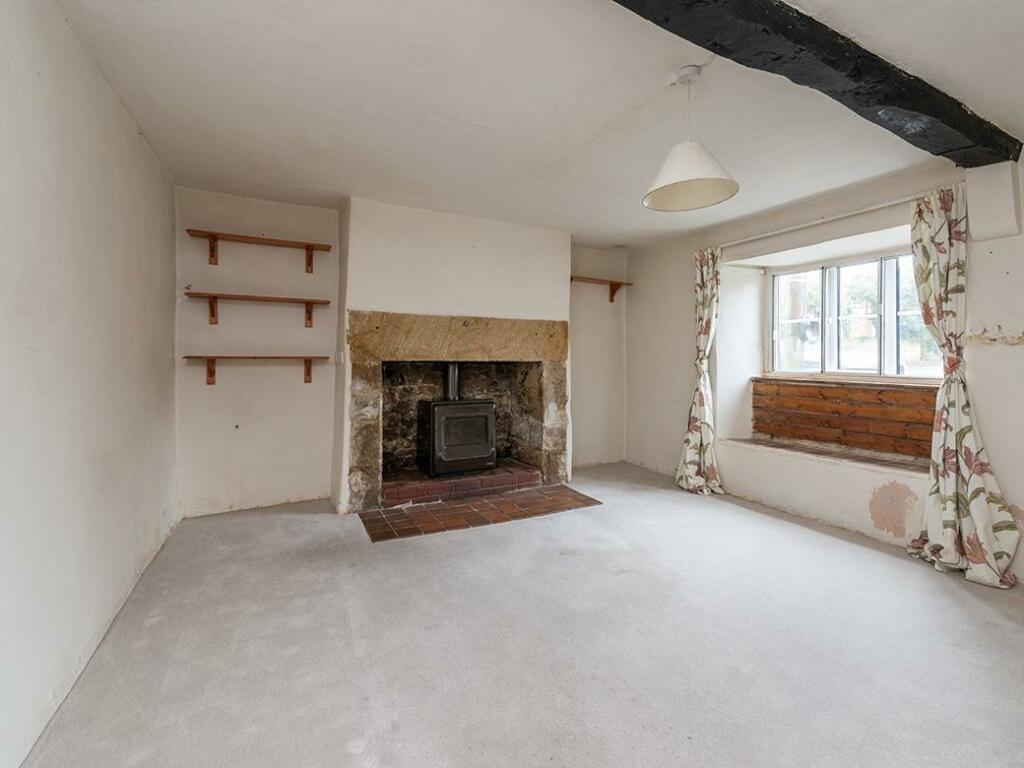
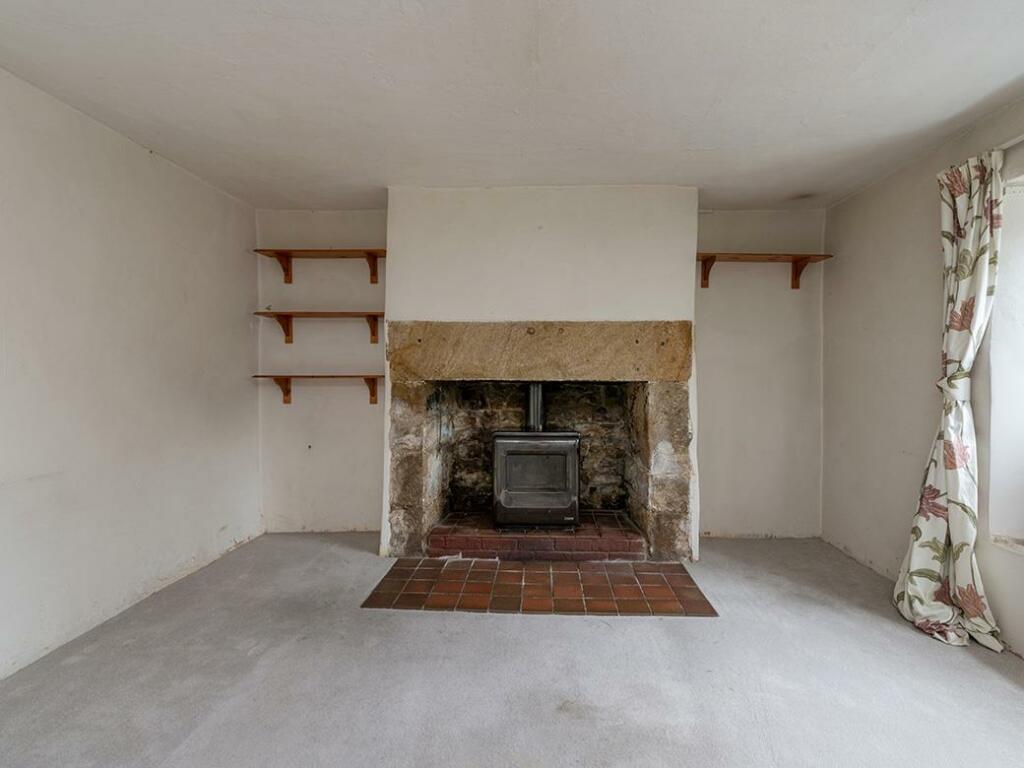
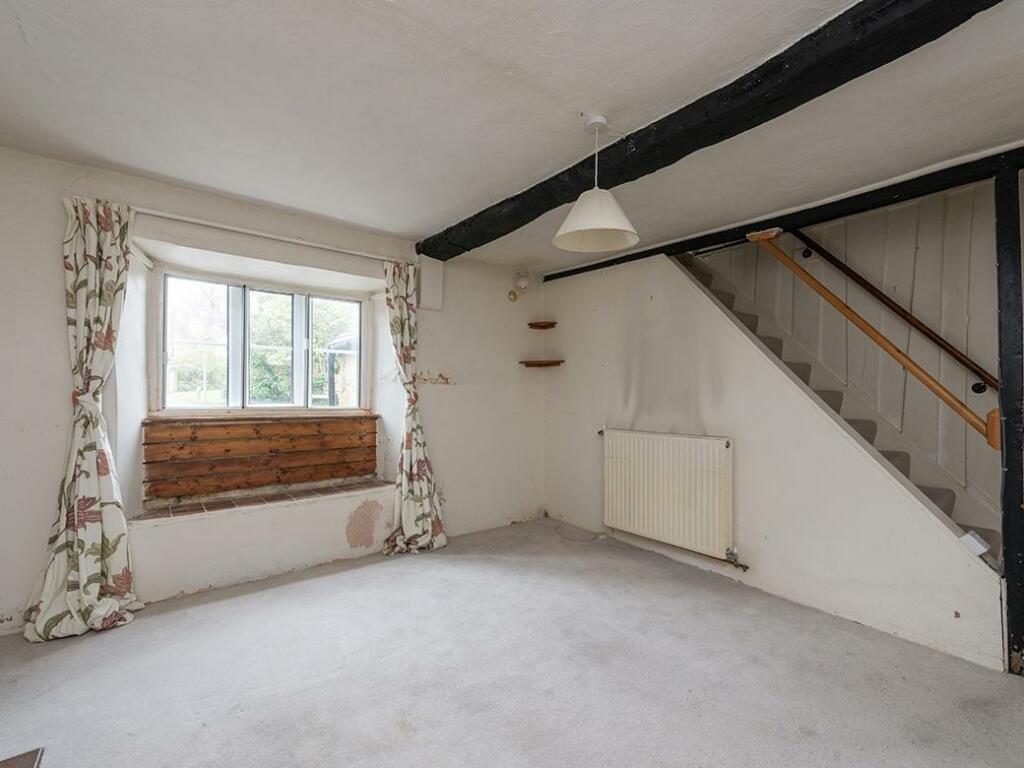
ValuationFair Value
| Sold Prices | £174.5K - £525K |
| Sold Prices/m² | £2.2K/m² - £5.5K/m² |
| |
Square Metres | ~93 m² |
| Price/m² | £2.8K/m² |
Value Estimate | £262,600£262,600 |
| |
End Value (After Refurb) | £273,117£273,117 |
Uplift in Value | +5%+5% |
Investment Opportunity
Cash In | |
Purchase Finance | Bridging LoanBridging Loan |
Deposit (25%) | £65,000£65,000 |
Stamp Duty & Legal Fees | £9,500£9,500 |
Refurb Costs | £37,706£37,706 |
Bridging Loan Interest | £6,825£6,825 |
Total Cash In | £120,781£120,781 |
| |
Cash Out | |
Monetisation | FlipRefinance & RentRefinance & Rent |
Revaluation | £273,117£273,117 |
Mortgage (After Refinance) | £204,838£204,838 |
Mortgage LTV | 75%75% |
Cash Released | £9,838£9,838 |
Cash Left In | £110,943£110,943 |
Equity | £68,279£68,279 |
Rent Range | £800 - £1,595£800 - £1,595 |
Rent Estimate | £1,281 |
Running Costs/mo | £1,130£1,130 |
Cashflow/mo | £151£151 |
Cashflow/yr | £1,816£1,816 |
ROI | 2%2% |
Gross Yield | 6%6% |
Local Sold Prices
50 sold prices from £174.5K to £525K, average is £300K. £2.2K/m² to £5.5K/m², average is £3.4K/m².
| Price | Date | Distance | Address | Price/m² | m² | Beds | Type | |
| £360K | 11/20 | 0 mi | Honeysuckle Cottage, Bristol Road, Sherborne, Dorset DT9 4HS | £3,051 | 118 | 3 | Terraced House | |
| £310K | 01/23 | 0.01 mi | Cooma, Bristol Road, Sherborne, Dorset DT9 4HS | £3,875 | 80 | 3 | Terraced House | |
| £290K | 06/23 | 0.04 mi | 10, The Furlongs, Sherborne, Dorset DT9 4DQ | £3,671 | 79 | 3 | Semi-Detached House | |
| £251K | 11/20 | 0.04 mi | 2, The Furlongs, Sherborne, Dorset DT9 4DQ | £2,413 | 104 | 3 | Semi-Detached House | |
| £283.8K | 07/23 | 0.04 mi | 3, The Furlongs, Sherborne, Dorset DT9 4DQ | - | - | 3 | Semi-Detached House | |
| £174.5K | 02/21 | 0.16 mi | 30, Simons Road, Sherborne, Dorset DT9 4DN | £3,356 | 52 | 3 | Terraced House | |
| £373.5K | 12/20 | 0.16 mi | 53, Kings Road, Sherborne, Dorset DT9 4HX | £2,576 | 145 | 3 | Semi-Detached House | |
| £280K | 05/23 | 0.2 mi | 35, Mccreery Road, Sherborne, Dorset DT9 4DT | - | - | 3 | Semi-Detached House | |
| £220K | 12/20 | 0.2 mi | 49, Mccreery Road, Sherborne, Dorset DT9 4DT | £2,418 | 91 | 3 | Semi-Detached House | |
| £320K | 06/23 | 0.22 mi | 21, Mccreery Road, Sherborne, Dorset DT9 4DS | - | - | 3 | Semi-Detached House | |
| £230K | 06/21 | 0.22 mi | 19, Mccreery Road, Sherborne, Dorset DT9 4DS | - | - | 3 | Semi-Detached House | |
| £310K | 08/23 | 0.22 mi | 36, Mccreery Road, Sherborne, Dorset DT9 4DZ | £2,153 | 144 | 3 | Semi-Detached House | |
| £480K | 06/21 | 0.23 mi | 4, Portman Square, Sherborne, Dorset DT9 4FJ | £3,582 | 134 | 3 | Terraced House | |
| £309K | 06/23 | 0.23 mi | Uplands, Wootton Grove, Sherborne, Dorset DT9 4DL | £3,000 | 103 | 3 | Terraced House | |
| £370K | 06/21 | 0.23 mi | 2, Coombe Villas, Sherborne, Dorset DT9 4DB | £3,190 | 116 | 3 | Semi-Detached House | |
| £300K | 09/23 | 0.27 mi | 26, St Pauls Close, Sherborne, Dorset DT9 4DU | - | - | 3 | Terraced House | |
| £207K | 04/21 | 0.28 mi | 19, Harbour Road, Sherborne, Dorset DT9 4AL | £2,156 | 96 | 3 | Terraced House | |
| £320K | 11/22 | 0.28 mi | 25, St Pauls Close, Sherborne, Dorset DT9 4DU | - | - | 3 | Semi-Detached House | |
| £400K | 01/21 | 0.28 mi | Thundridge, Marston Road, Sherborne, Dorset DT9 4BL | £2,500 | 160 | 3 | Detached House | |
| £265K | 01/23 | 0.32 mi | 66, Harbour Road, Sherborne, Dorset DT9 4AN | £3,313 | 80 | 3 | Semi-Detached House | |
| £267.5K | 04/21 | 0.32 mi | 18, Granville Way, Sherborne, Dorset DT9 4AS | £3,429 | 78 | 3 | Semi-Detached House | |
| £250K | 02/21 | 0.32 mi | 23, Granville Way, Sherborne, Dorset DT9 4AS | £3,165 | 79 | 3 | Terraced House | |
| £275K | 12/22 | 0.33 mi | 58, St Aldhelms Road, Sherborne, Dorset DT9 4EB | - | - | 3 | Terraced House | |
| £243K | 09/23 | 0.35 mi | 1, Albert Row, Sherborne, Dorset DT9 3JR | £3,156 | 77 | 3 | Terraced House | |
| £315K | 10/22 | 0.37 mi | 90, Granville Way, Sherborne, Dorset DT9 4AT | £4,500 | 70 | 3 | Terraced House | |
| £250K | 01/21 | 0.37 mi | 96, Granville Way, Sherborne, Dorset DT9 4AT | £3,472 | 72 | 3 | Semi-Detached House | |
| £350K | 06/21 | 0.37 mi | 67, Granville Way, Sherborne, Dorset DT9 4AT | - | - | 3 | Detached House | |
| £260K | 10/20 | 0.37 mi | 49, Granville Way, Sherborne, Dorset DT9 4AT | £3,562 | 73 | 3 | Semi-Detached House | |
| £290K | 09/23 | 0.37 mi | 138, Granville Way, Sherborne, Dorset DT9 4AT | £3,867 | 75 | 3 | Terraced House | |
| £320K | 02/23 | 0.37 mi | 114, Granville Way, Sherborne, Dorset DT9 4AT | £4,444 | 72 | 3 | Semi-Detached House | |
| £302K | 12/22 | 0.4 mi | 98, Granville Way, Sherborne, Dorset DT9 4AT | £4,295 | 70 | 3 | Semi-Detached House | |
| £267.5K | 10/21 | 0.4 mi | 105, Acreman Street, Sherborne, Dorset DT9 3PH | £3,429 | 78 | 3 | Terraced House | |
| £267.5K | 10/21 | 0.4 mi | 105, Acreman Street, Sherborne, Dorset DT9 3PH | £3,429 | 78 | 3 | Terraced House | |
| £272.9K | 09/21 | 0.44 mi | 31, Acreman Court, Sherborne, Dorset DT9 3PW | £3,088 | 88 | 3 | Terraced House | |
| £265K | 03/21 | 0.44 mi | 19, Acreman Court, Sherborne, Dorset DT9 3PW | £2,912 | 91 | 3 | Terraced House | |
| £293K | 10/23 | 0.44 mi | 12, Acreman Court, Sherborne, Dorset DT9 3PW | £3,756 | 78 | 3 | Terraced House | |
| £390K | 10/20 | 0.44 mi | Woodview, Yeovil Road, Sherborne, Dorset DT9 4BD | £2,690 | 145 | 3 | Semi-Detached House | |
| £415K | 11/20 | 0.45 mi | 13, Hill House Close, Sherborne, Dorset DT9 3AN | £4,368 | 95 | 3 | Terraced House | |
| £310K | 11/22 | 0.45 mi | 15, The Wilderness, Sherborne, Dorset DT9 3AE | £3,605 | 86 | 3 | Terraced House | |
| £345K | 10/21 | 0.45 mi | 24, The Wilderness, Sherborne, Dorset DT9 3AE | - | - | 3 | Terraced House | |
| £270K | 01/21 | 0.45 mi | 2, The Wilderness, Sherborne, Dorset DT9 3AE | £2,842 | 95 | 3 | Terraced House | |
| £480K | 11/22 | 0.45 mi | 7, Hill House Close, Sherborne, Dorset DT9 3AN | £4,898 | 98 | 3 | Terraced House | |
| £525K | 09/23 | 0.47 mi | 70, The Sheeplands, Sherborne, Dorset DT9 4BS | £5,526 | 95 | 3 | Detached House | |
| £390K | 03/21 | 0.49 mi | 3, Bede Street, Sherborne, Dorset DT9 3SD | £3,900 | 100 | 3 | Semi-Detached House | |
| £300K | 11/20 | 0.5 mi | 11, St Swithins Close, Sherborne, Dorset DT9 3DW | £3,191 | 94 | 3 | Terraced House | |
| £295K | 10/20 | 0.5 mi | 18, St Swithins Close, Sherborne, Dorset DT9 3DW | £3,073 | 96 | 3 | Terraced House | |
| £256.5K | 11/20 | 0.5 mi | 10, St Swithins Close, Sherborne, Dorset DT9 3DW | £2,882 | 89 | 3 | Terraced House | |
| £315K | 08/21 | 0.5 mi | 19, St Swithins Close, Sherborne, Dorset DT9 3DW | £3,795 | 83 | 3 | Semi-Detached House | |
| £330K | 09/23 | 0.5 mi | 15, St Swithins Close, Sherborne, Dorset DT9 3DW | £4,024 | 82 | 3 | Terraced House | |
| £426K | 10/20 | 0.53 mi | 15, Dunstan Street, Sherborne, Dorset DT9 3SE | £4,260 | 100 | 3 | Detached House |
Local Rents
11 rents from £800/mo to £1.6K/mo, average is £1.3K/mo.
| Rent | Date | Distance | Address | Beds | Type | |
| £1,400 | 05/24 | 0.28 mi | Newland, Sherborne | 3 | Semi-Detached House | |
| £1,595 | 08/23 | 0.28 mi | The Chantry, Marston Road, Sherborne, Dorset, DT9 4BL | 3 | Bungalow | |
| £800 | 11/23 | 0.3 mi | - | 3 | Flat | |
| £1,150 | 10/23 | 0.32 mi | Granville Way, Sherborne, Dorset, DT9 4AS | 3 | Semi-Detached House | |
| £1,500 | 03/24 | 0.33 mi | Flat 1 Pencarrow, The Avenue, Sherborne, Dorset, DT9 3AJ | 3 | Flat | |
| £950 | 10/23 | 0.37 mi | 94 Granville Way, Sherborne, Dorset, DT9 4AT | 3 | Terraced House | |
| £1,200 | 12/23 | 0.38 mi | - | 3 | Semi-Detached House | |
| £1,250 | 04/24 | 0.38 mi | 5 Dairy Close, Sherborne, Dorset, DT9 4FR | 3 | Semi-Detached House | |
| £1,250 | 03/24 | 0.41 mi | 67 Acreman Street, Sherborne, Dorset, DT9 3PH | 3 | Flat | |
| £1,500 | 04/24 | 0.46 mi | Bede Street, Sherborne, Dorset, DT9 | 3 | Semi-Detached House | |
| £1,500 | 05/24 | 0.46 mi | Bede Street, Sherborne, Dorset, DT9 | 3 | Semi-Detached House |
Local Area Statistics
Population in DT9 | 20,76020,760 |
Town centre distance | 0.27 miles away0.27 miles away |
Nearest school | 0.20 miles away0.20 miles away |
Nearest train station | 0.76 miles away0.76 miles away |
| |
Rental demand | Tenant's marketTenant's market |
Rental growth (12m) | -5%-5% |
Sales demand | Balanced marketBalanced market |
Capital growth (5yrs) | +19%+19% |
Property History
Listed for £260,000
November 27, 2024
Floor Plans
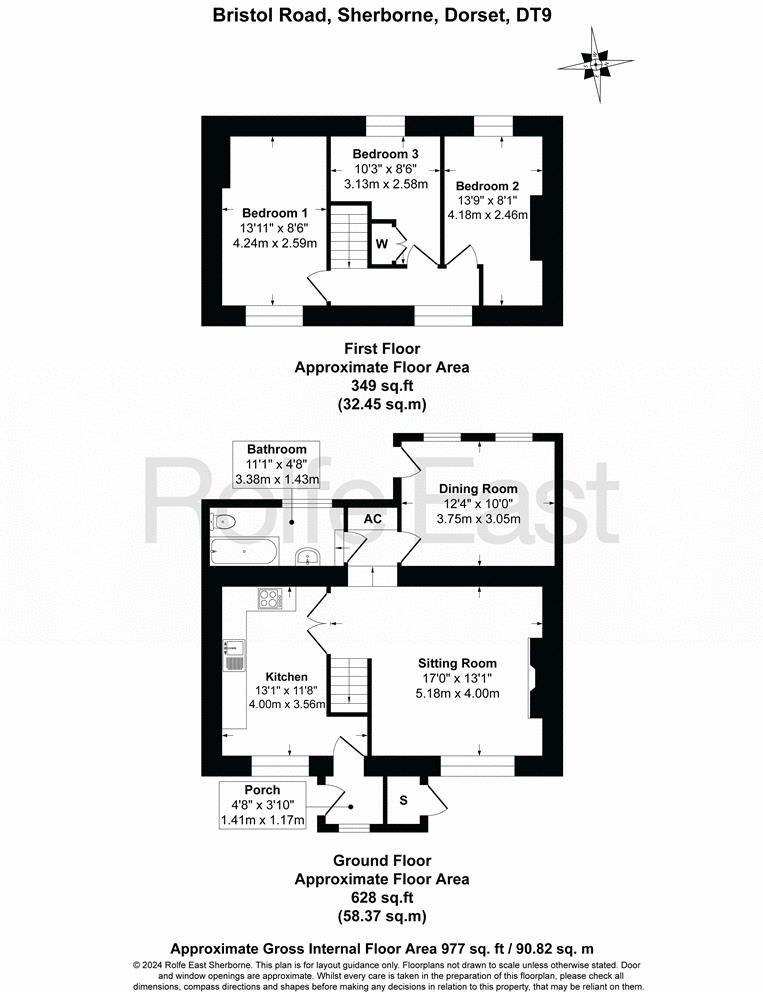
Description
- PRETTY DOUBLE-FRONTED NATURAL STONE PERIOD END-OF-TERRACE COTTAGE. +
- THREE BEDROOMS AND TWO RECEPTION ROOMS. +
- PRIVATE LEVEL REAR GARDEN BOASTING WEST-FACING ASPECT. +
- MAINS GAS FIRED RADIATOR CENTRAL HEATING AND DOUBLE / TRIPLE GLAZING. +
- REQUIRES SOME MODERNISATION - HUGE POTENTIAL. +
- NATURAL STONE FIREPLACE, BEAMS, WINDOW SEATS AND PANELLING. +
- ENVIABLY FREE FROM THE RESTRICTIONS OF GRADE II LISTING. +
- FREE UNRESTRICTED STREET PARKING AT THE FRONT. +
- SHORT WALK TO SHERBORNE CENTRE AND RAILWAY STATION TO LONDON WATERLOO. +
- VACANT - NO FURTHER CHAIN. +
'Tinkers Cottage' is a simply lovely, double-fronted, period, character, natural stone, end of terrace cottage dating back to the 1600's. The cottage requires some upgrading but is full of character features including natural stone fireplaces, exposed beams, window seats and original panelling and yet is enviably free from the restrictions of Grade II listing. The property is situated in a popular residential address a short walk to Sherborne town centre and the mainline railway station to London, making Waterloo in just over two hours. The cottage boasts a superb, level rear garden enjoying a sunny westerly aspect. It is heated via mains gas fired radiator central heating and benefits also from uPVC double glazing and some triple glazing. The deceptively spacious, well arranged accommodation enjoys a good level of natural light and comprises entrance hall, sitting room, inner hall, dining room / second reception room, kitchen / breakfast room and ground floor bathroom. On the first floor, there is a landing area and three generous bedrooms. There is free, unrestricted parking on the street in front of the cottage. This unique, quaint home enjoys countryside walks a short walking distance from the door at the nearby Quarr Nature Reserve. The property is only a short walk to the historic town centre of Sherborne with its superb boutique high street with cafes, restaurants, Waitrose store and independent shops plus the breath-taking Abbey, Almshouses and Sherborne's world-famous private schools. It is also a short walk to the mainline railway station making London Waterloo directly in just over two hours. The property is perfect for those aspiring couples seeking their ideal Sherborne home, couples cashing out of the South East and London market or cash buyers looking for their perfect Dorset home to settle in, potentially linked to the wonderful selection of local schools. It may also be of interest to the residential letting or second home market. VACANT.
Glazed and panelled front door leads to entrance porch.
Entrance Porch – 5’4 Maximum x 4’3 Maximum
uPVC double glazed window to the front, quarry tiled floor, electric light connected, radiator, multi pane glazed door leads from the entrance porch to the kitchen breakfast room.
Kitchen Breakfast Room – 13’ Maximum x 11’8 Maximum
A range of white panelled kitchen units comprising timber effect laminated work surface, inset one and a half stainless steel sink bowl and drainer unit, mixer tap over, space for electric oven and hob, a range of drawers and cupboards under, space and plumbing for washing machine and dishwasher, a range of matching wall mounted cupboards with under unit lighting, wall mounted cooker hood extractor fan, wall lighting points, plumbing for radiator, uPVC double glazed window to the front with window seat, telephone point, door leads from the kitchen breakfast room through to the sitting room.
Sitting Room – 17’1 Maximum x 13’ Maximum
A generous main reception room, enjoying a wealth of character including exposed Hamstone fireplace with quarry tiled hearth, log burning stove, uPVC double glazed window to the front with secondary glazing / triple glazing, window seat, radiator, exposed beam, fireside recess shelving, entrance from the sitting room leads to inner hall.
Inner Hall – Double doors lead to airing cupboard housing gas fired combination boiler, lagged hot water cylinder and immersion heater, slatted shelving, further doors from the inner hall.
Dining Room/ Reception Room Two – 12’9 Maximum x 9’11 Maximum
Exposed stone elevations, two windows to the rear garden with secondary glazing, two radiators, exposed beams, double glazed door to the rear garden, TV ariel attachment.
Ground floor bathroom – 11’8 Maximum x 4’8 Maximum
A white suite comprising, low level WC, pedestal wash basin, bath with mains shower tap arrangement over, tiling to splash prone areas, uPVC double glazed window to the rear, radiator.
Staircase rises from the sitting room to the first floor landing, period panelling, uPVC double glazed window to the front, exposed beams, radiator, glazed doors lead off the landing to the first floor rooms.
Bedroom One – 13’11 Maximum x 8’5 Maximum
A double bedroom, uPVC double glazed window to the front, radiator, telephone point, exposed beams.
Bedroom Two – 13’8 Maximum x 8’ Maximum
Circular feature window to the rear, radiator, exposed stone fire surround, wardrobe area.
Bedroom Three – 10’6 Maximum x 8’5 Maximum
Feature circular window to the rear, exposed beams, radiator, period panelling, doors lead to wardrobe cupboard space.
Outside
At the front of the property there is a portion of front garden laid to paving and flowerbed, outside lighting, outside tap.
At the rear of the property the main garden measures 26’8 in width x 17’10 in depth. The rear garden is a mixture of natural stone walls and timber panelled fencing, laid mainly to level lawn, a variety of flowerbeds and borders, patio area, outside tap, outside light, timber garden shed, brick built barbeque.
Similar Properties
Like this property? Maybe you'll like these ones close by too.
