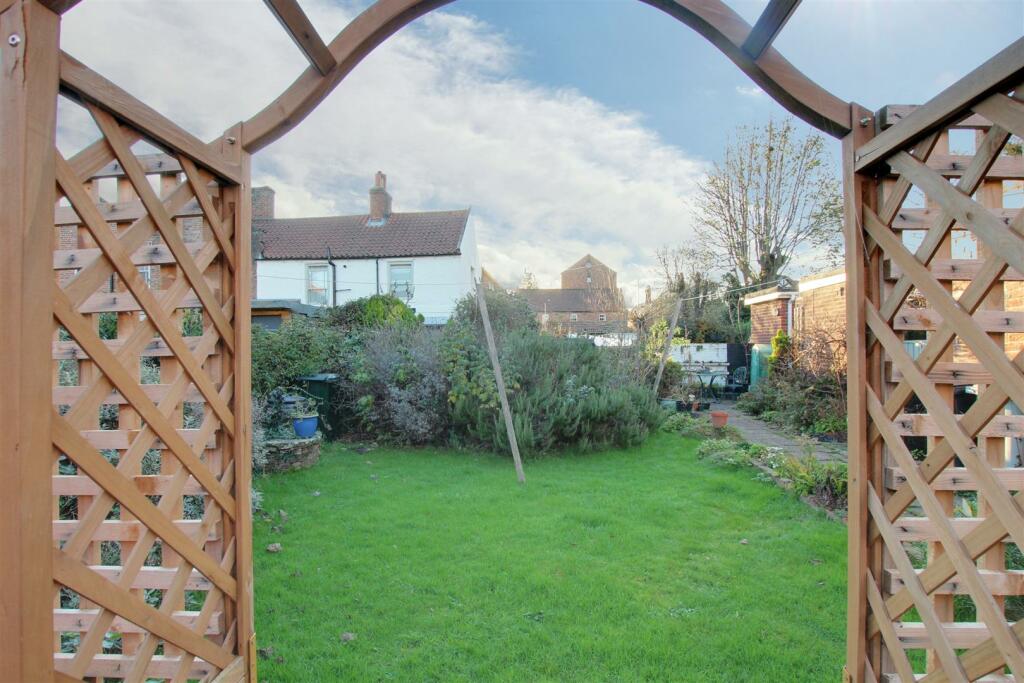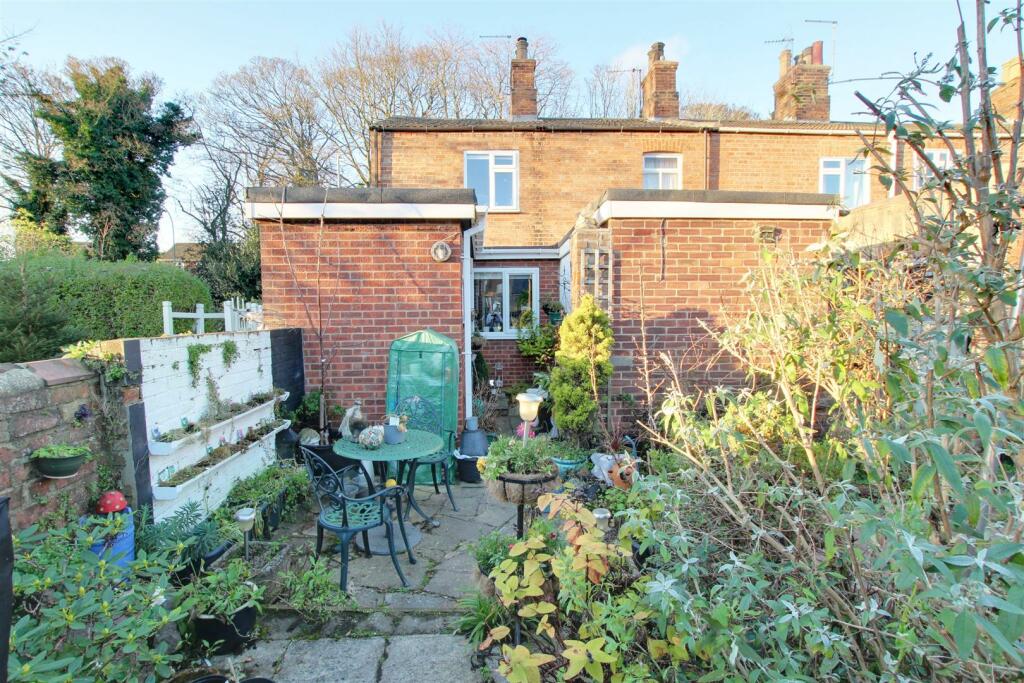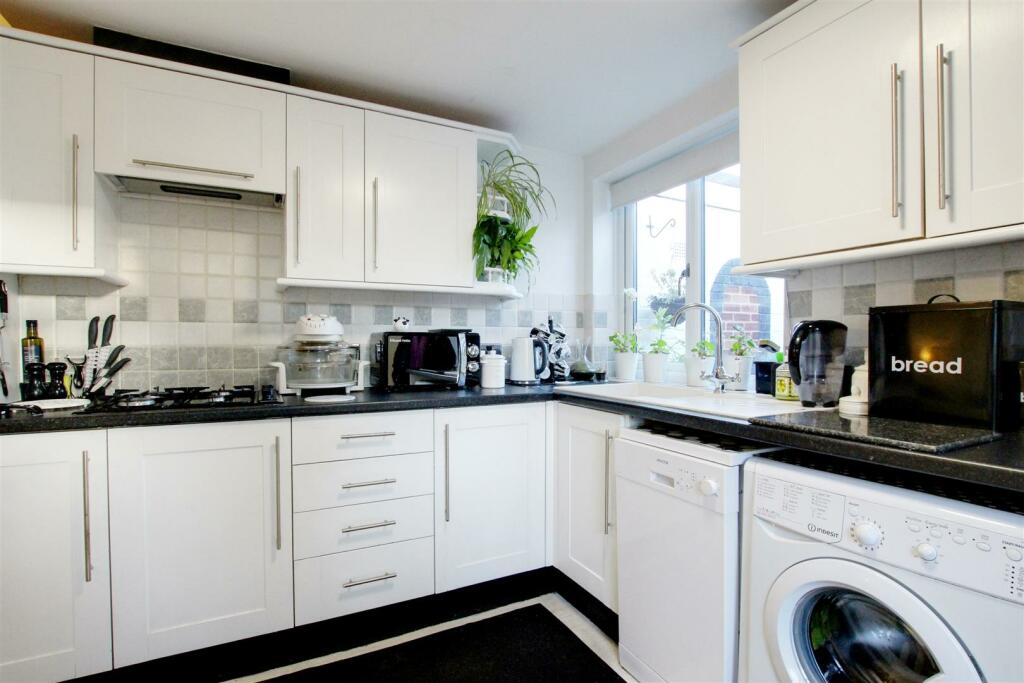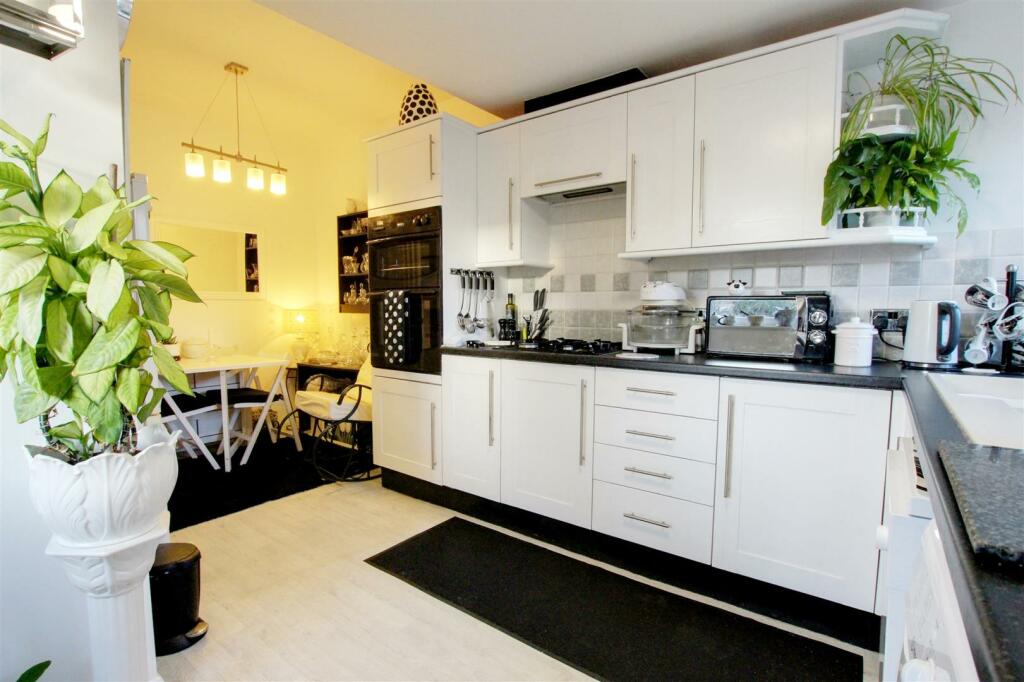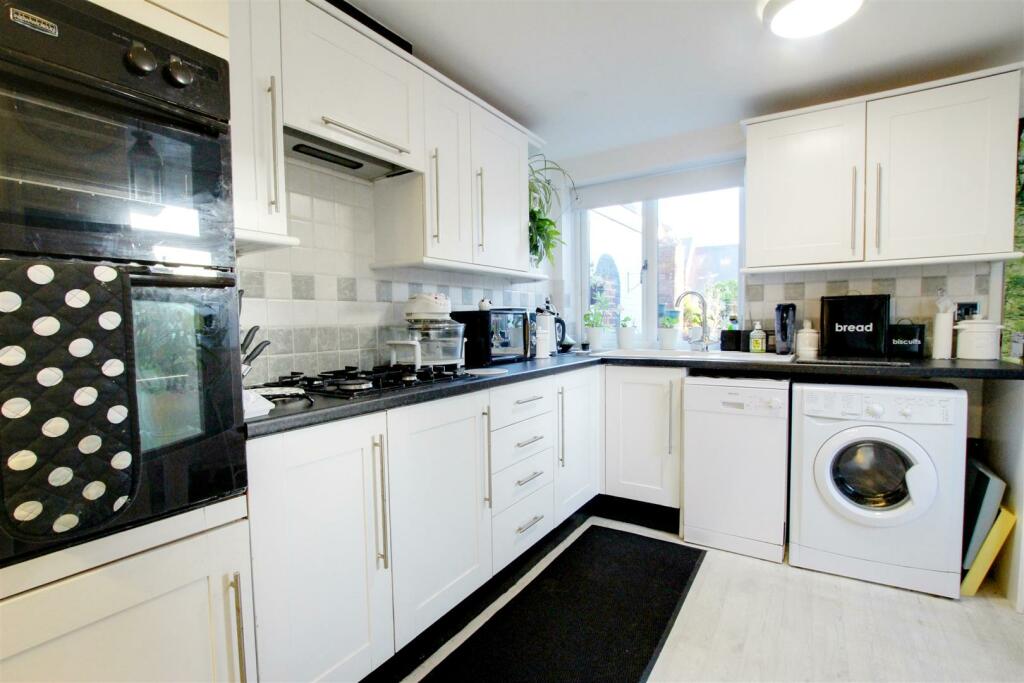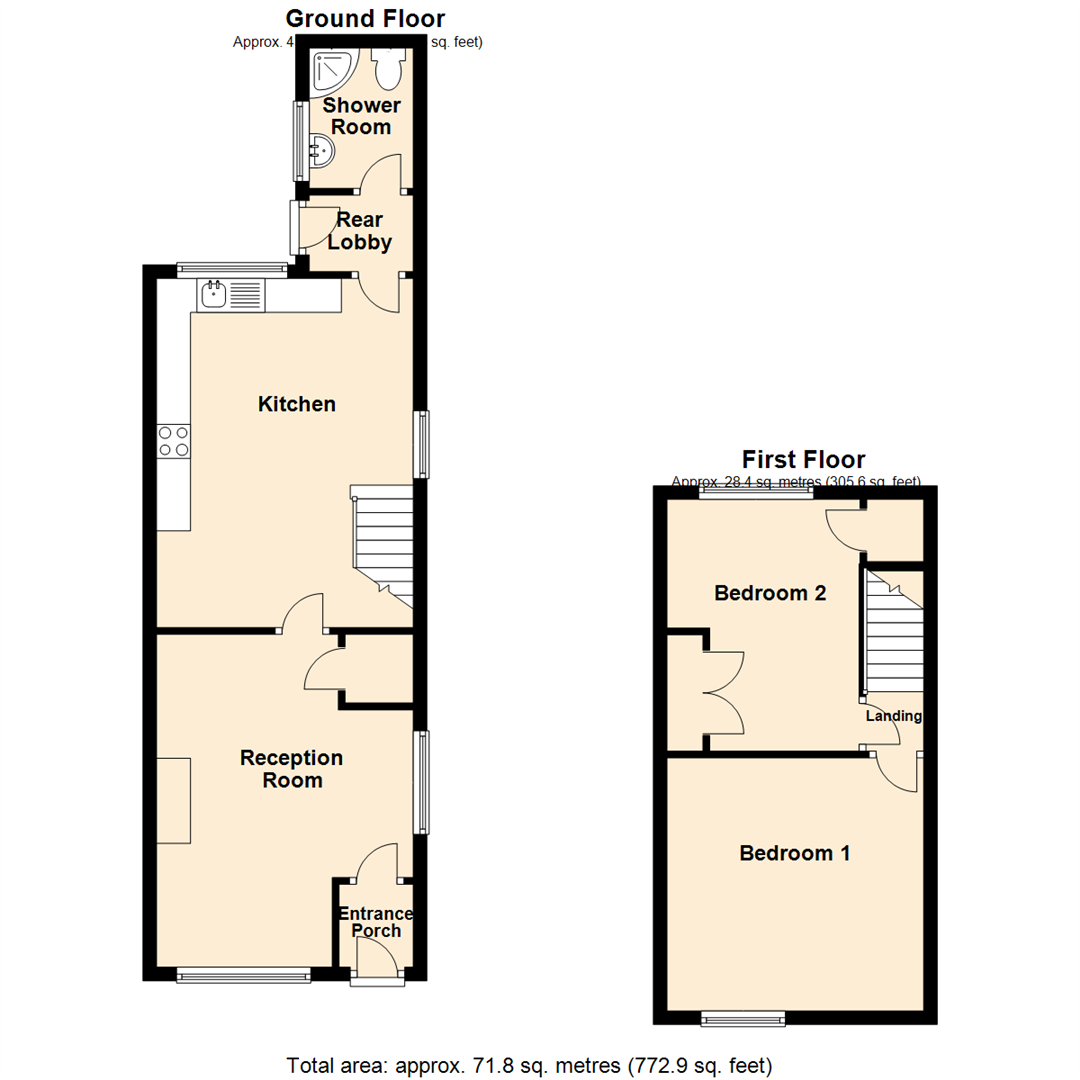- End of terrace house +
- Two bedrooms +
- Reception room +
- Modern kitchen/diner +
- Shower room +
- Private courtyard +
- Beautiful views +
- Recently refurbished +
- Gorgeous views to the side and front aspects +
- Close to local amenities +
It is a pleasure for Choice Properties to bring to the market this fantastic two bedroom end of terrace house. This beautifully presented property is located within easy reach of the town centre and offers enviable views over the River Lud. Early viewing is advised.
Entrance Porch - 1.22m x 1.09m (4'0" x 3'7") - Door into:-
Reception Room - 4.89m x 3.78m (16'1" x 12'5") - Electric feature fireplace set into wooden surround, TV Ariel point, triple glazed window to front aspect, telephone point, spacious under stairs cupboard housing wall mounted 'Viessmann' combination boiler (fitted 2020), door to:-
Kitchen - 5.14m x 3.78m (16'10" x 12'5") - Fitted with a modern range of wall and base units with worktops over, one bowl resin sink unit with drainer and mixer taps, integral double cooker, four ring gas hob with stainless steel extractor hood over, space for fridge/freezer, plumbing for a washing machine, space for dishwasher, space for a dining table, space for under stairs tumble dryer, double glazed window overlooking beautiful views of the river.
Landing - 2.65m x 0.85m (8'8" x 2'9") - Doors to both bedrooms.
Bedroom 1 - 3.72m x 3.78m (12'2" x 12'5") - Double bedroom with window overlooking the woodland views.
Bedroom 2 - 3.70m x 2.00m (12'2" x 6'7") - Double bedrooms with window overlooking garden and church.
Shower Room - 2.06m x 1.53m (6'9" x 5'0") - Fitted with a modern white three piece suite comprising shower cubicle with glass sliding doors and mains shower over, pedestal wash hand basin with single taps, close coupled wc.
Rear Lobby - 1.13m x 1.53m (3'8" x 5'0") - Door leading into the rear garden.
Garden - To the rear of the property you will find a beautiful laid to lawn garden with a variety of established plants, trees and shrubbery throughout and a paved patio area with fencing to the boundaries. This garden is shared with the adjoining properties but there are two sheds belonging to No 7.
The property benefits from its own private courtyard which overlooks the views of the church.
Tenure - Freehold.
Council Tax Band - Tedder Hall,
Manby Park,
Louth.
LN11 8UP
Tel. No.
Website:
Council Tax Band - According to the Valuation Office Agency Website the property is currently in Council Tax Band - A
Making An Offer - If you are interested in making an offer on this property please have a chat with us and we will be happy to start the negotiations for you. Under money laundering regulation we will ask you to provide us with formal photographic ID by way of either a passport or driving licence. If you are travelling from afar we would advise bringing this documentation with you just in case this home is perfect for you.
We would also like to make you aware that we will require details of your estate agents, proof of funds should you be a cash buyer and solicitors details, as this helps us to start the transaction quickly for you.
Viewing Arrangements - Viewing by appointment through Choice Properties in Louth on .
Opening Hours - Monday to Friday 9.00 a.m. to 5.00 p.m.
Saturday 9.00 a.m. to 3.00 p.m.
