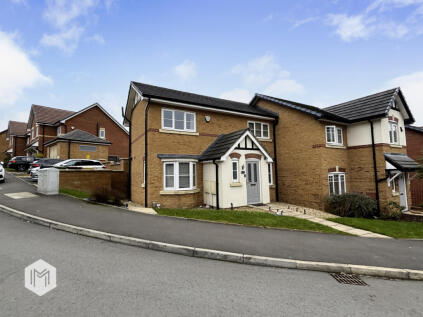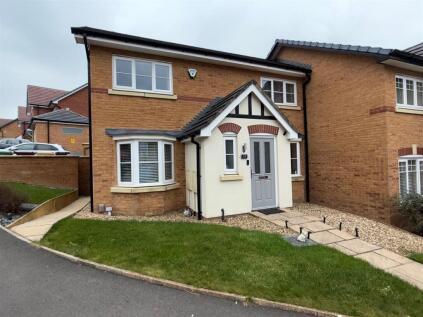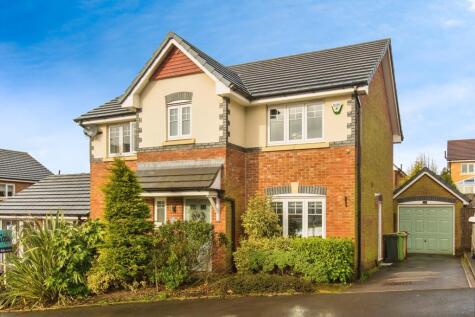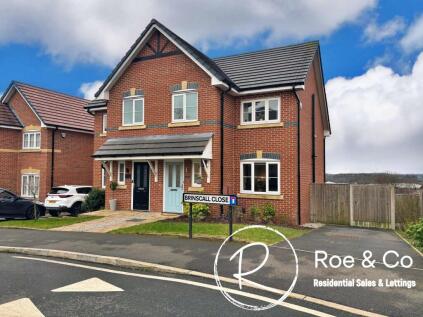3 Bed Semi-Detached House, Single Let, Bolton, BL6 6GL, £230,000
5 Moreton Close, Horwich, Bolton, BL6 6GL - 2 views - 5 months ago
Sold STC
Leasehold
BTL
77 m²
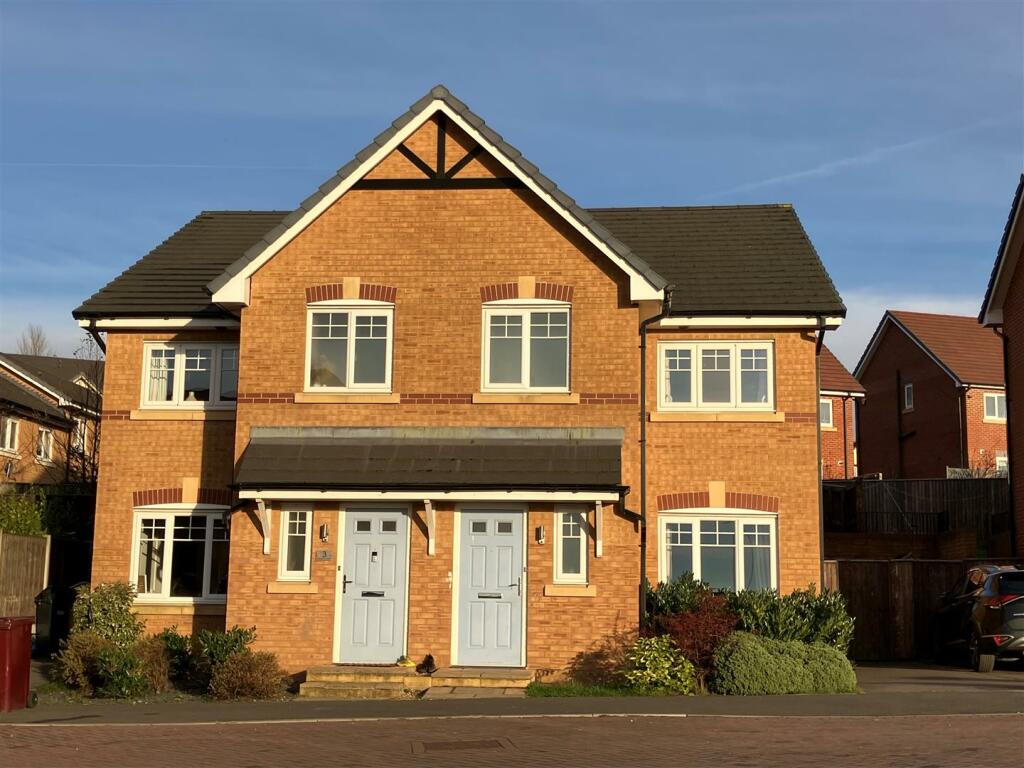
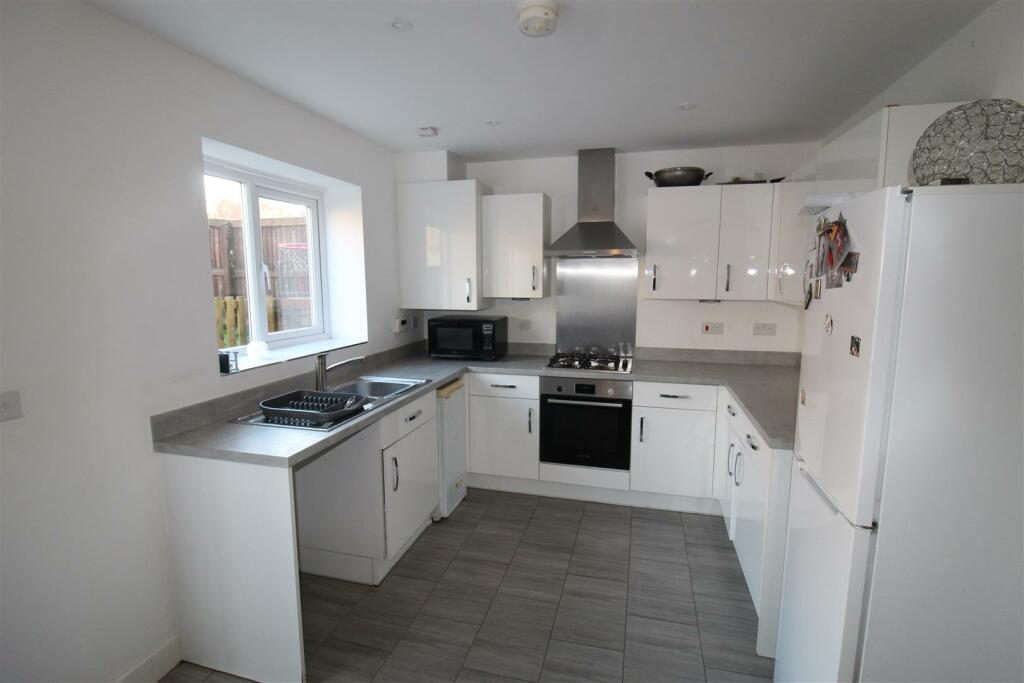
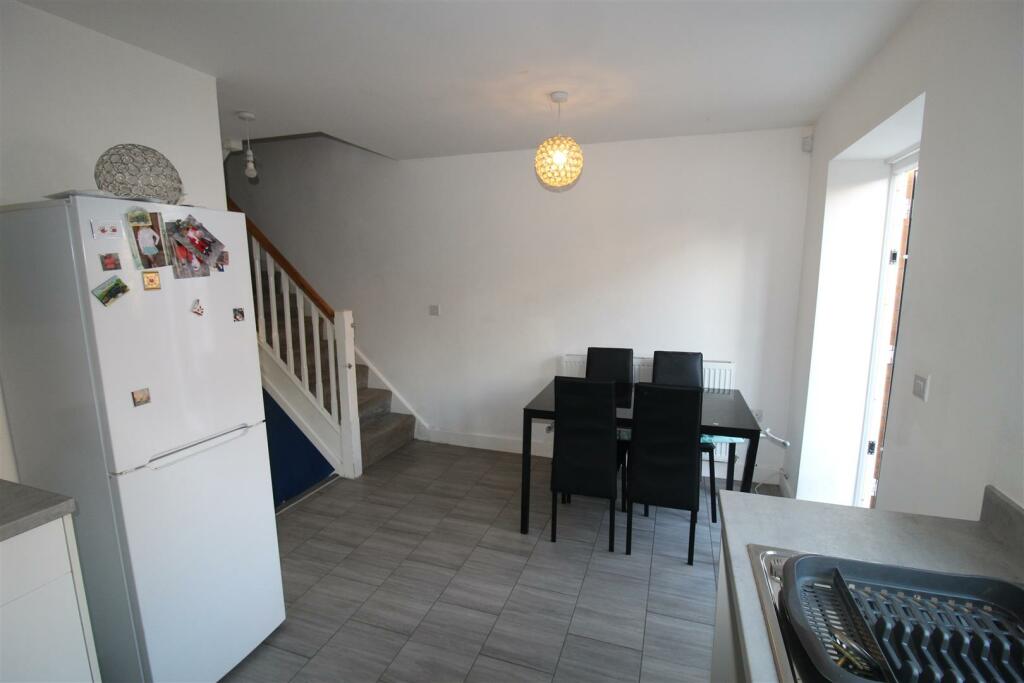
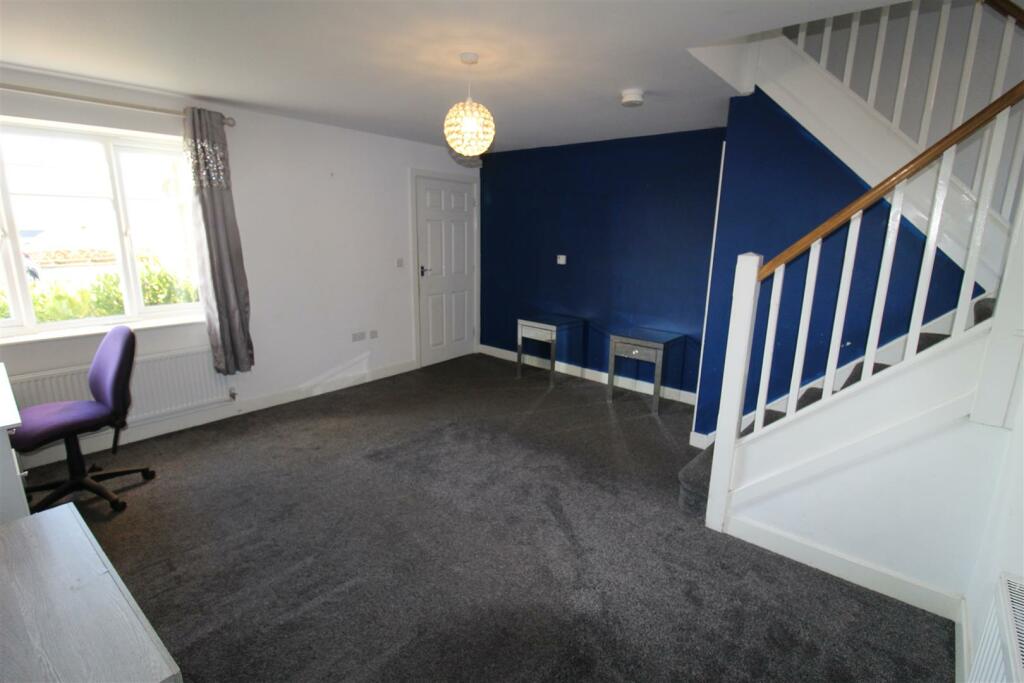
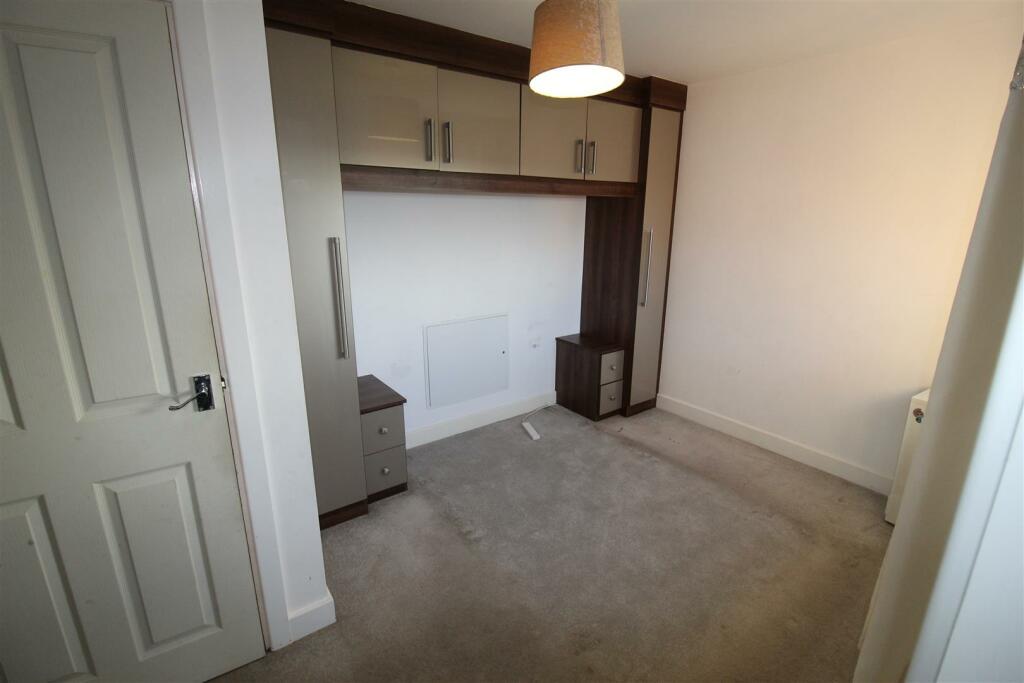
+13 photos
ValuationOvervalued
Cashflows
Cash In | |
Purchase Finance | Mortgage |
Deposit (25%) | £57,500 |
Stamp Duty & Legal Fees | £8,700 |
Total Cash In | £66,200 |
| |
Cash Out | |
Rent Range | £850 - £1,195 |
Rent Estimate | £875 |
Running Costs/mo | £914 |
Cashflow/mo | £-39 |
Cashflow/yr | £-465 |
Gross Yield | 5% |
Local Rents
12 rents from £850/mo to £1.2K/mo, average is £973/mo.
Local Area Statistics
Population in BL6 | 29,345 |
Population in Bolton | 217,471 |
Town centre distance | 2.39 miles away |
Nearest school | 0.30 miles away |
Nearest train station | 0.94 miles away |
| |
Rental demand | Landlord's market |
Rental growth (12m) | -28% |
Sales demand | Balanced market |
Capital growth (5yrs) | +42% |
Property History
Price changed to £230,000
January 27, 2025
Price changed to £240,000
December 26, 2024
Listed for £250,000
November 27, 2024
Floor Plans
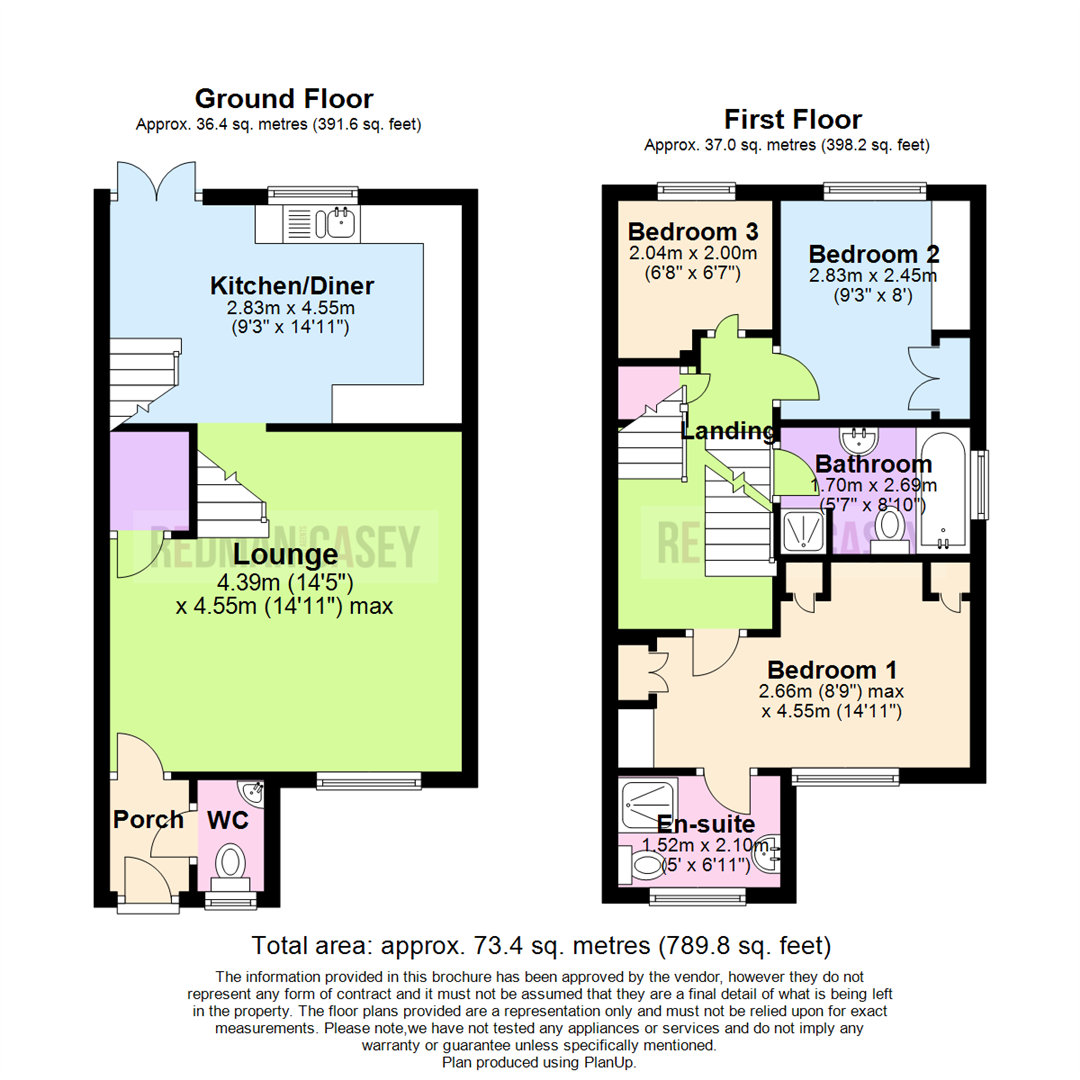
Description
Similar Properties
Like this property? Maybe you'll like these ones close by too.
3 Bed House, Single Let, Bolton, BL6 6GH
£229,995
3 views • 2 months ago • 93 m²
3 Bed House, Single Let, Bolton, BL6 6GH
£229,995
2 months ago • 72 m²
4 Bed House, Single Let, Bolton, BL6 6GH
£430,000
2 views • 3 months ago • 129 m²
Sold STC
3 Bed House, Single Let, Bolton, BL6 6GJ
£240,000
3 views • 3 months ago • 93 m²
