4 Bed Detached House, Planning Permission, Norwich, NR15 1JA, £1,250,000
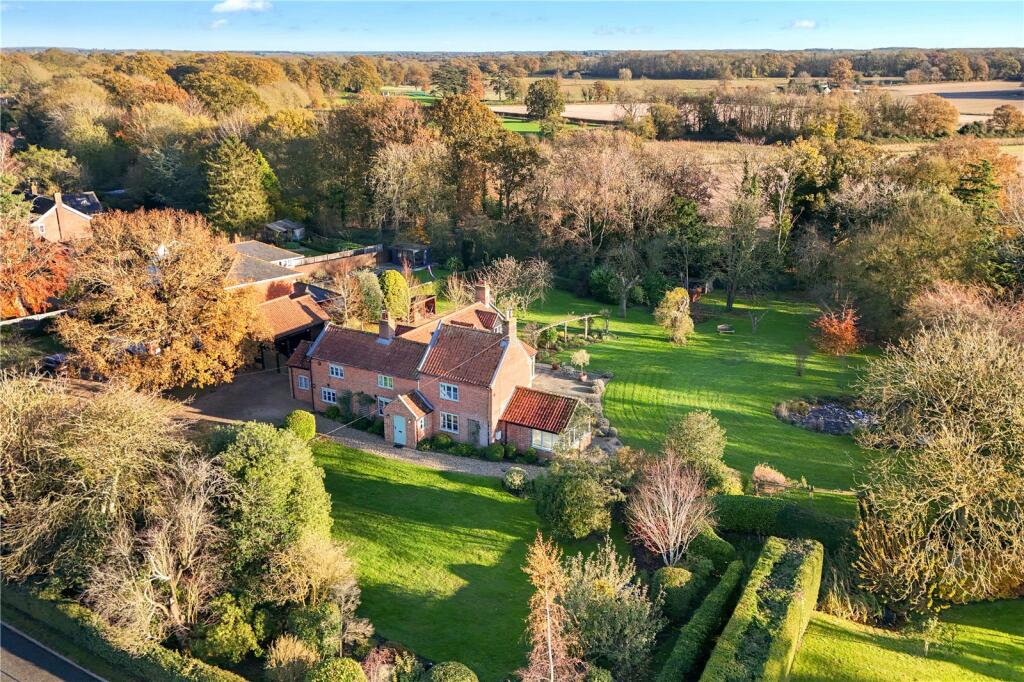
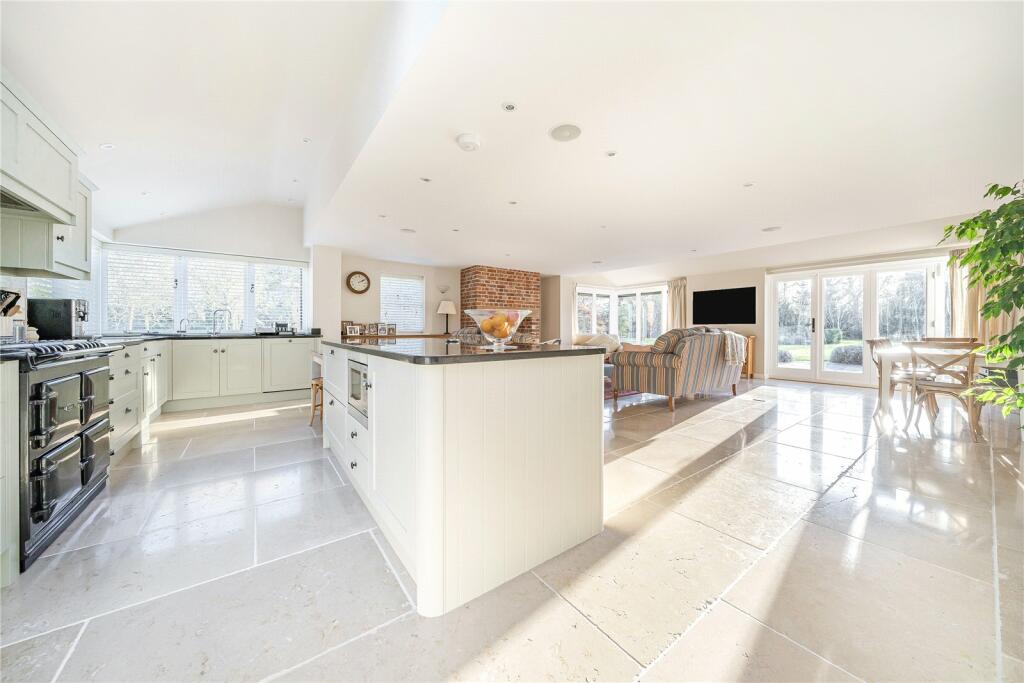
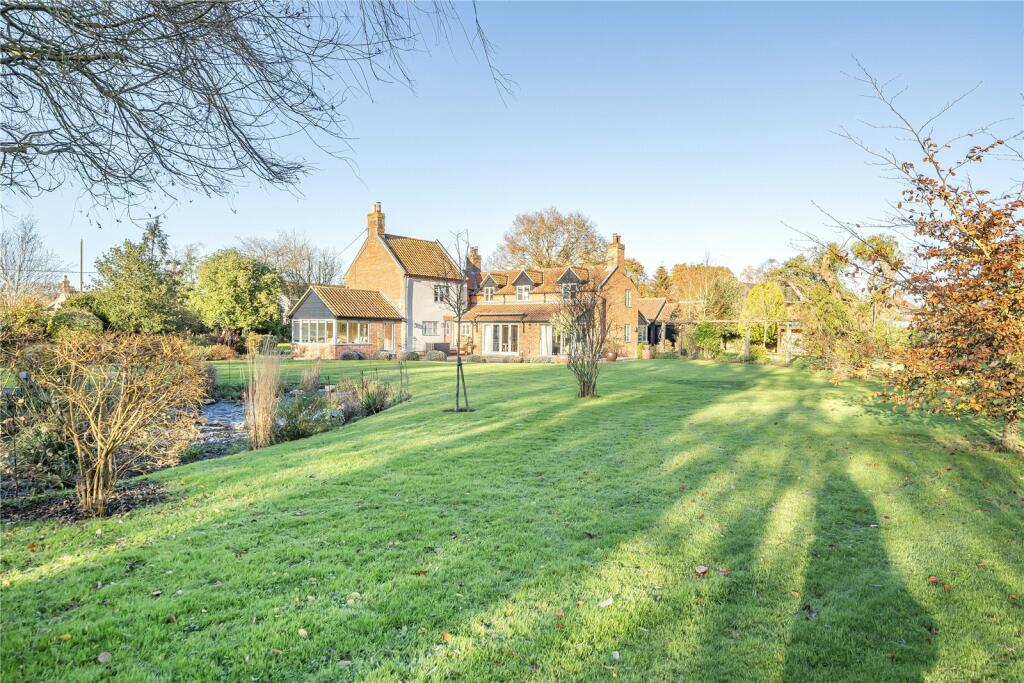
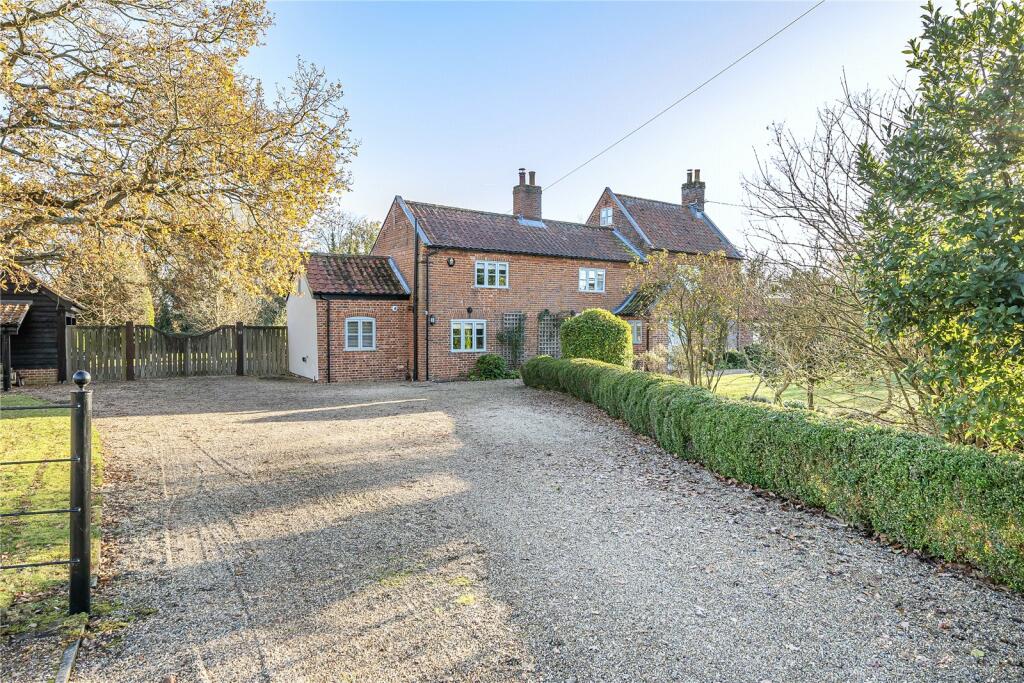
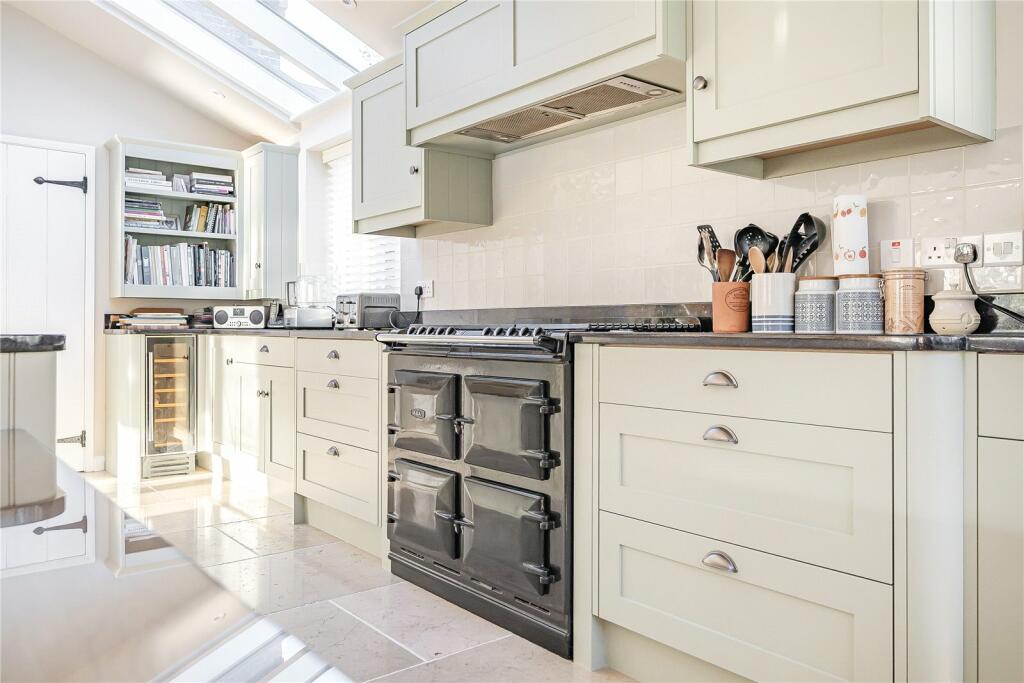
ValuationOvervalued
| Sold Prices | £290K - £850K |
| Sold Prices/m² | £2.1K/m² - £4.5K/m² |
| |
Square Metres | ~129.26 m² |
| Price/m² | £9.7K/m² |
Value Estimate | £414,159£414,159 |
| |
End Value (After Refurb) | £423,875£423,875 |
Investment Opportunity
Cash In | |
Purchase Finance | Bridging LoanBridging Loan |
Deposit (25%) | £312,500£312,500 |
Stamp Duty & Legal Fees | £129,950£129,950 |
Refurb Costs | £58,447£58,447 |
Bridging Loan Interest | £32,813£32,813 |
Total Cash In | £535,459£535,459 |
| |
Cash Out | |
Monetisation | FlipRefinance & RentRefinance & Rent |
Revaluation | £423,875£423,875 |
Mortgage (After Refinance) | £317,906£317,906 |
Mortgage LTV | 75%75% |
Cash Left In | £535,459£535,459 |
Equity | £105,969£105,969 |
Rent Range | £950 - £1,695£950 - £1,695 |
Rent Estimate | £1,499 |
Running Costs/mo | £1,644£1,644 |
Cashflow/mo | £-145£-145 |
Cashflow/yr | £-1,745£-1,745 |
Gross Yield | 1%1% |
Local Sold Prices
22 sold prices from £290K to £850K, average is £443.5K. £2.1K/m² to £4.5K/m², average is £3.2K/m².
| Price | Date | Distance | Address | Price/m² | m² | Beds | Type | |
| £406.5K | 03/21 | 0.05 mi | 52, High Green, Brooke, Norwich, Norfolk NR15 1JA | - | - | 4 | Detached House | |
| £480K | 08/23 | 0.05 mi | 24, High Green, Brooke, Norwich, Norfolk NR15 1JA | £2,732 | 176 | 4 | Detached House | |
| £394K | 06/21 | 0.12 mi | 14, Astley Cooper Place, Brooke, Norwich, Norfolk NR15 1JB | £3,283 | 120 | 4 | Detached House | |
| £420.5K | 06/21 | 0.16 mi | 2, Brecon Road, Brooke, Norwich, Norfolk NR15 1HS | - | - | 4 | Detached House | |
| £437K | 12/23 | 0.18 mi | 70, High Green, Brooke, Norwich, Norfolk NR15 1JD | £2,061 | 212 | 4 | Semi-Detached House | |
| £680K | 06/23 | 0.18 mi | 77, High Green, Brooke, Norwich, Norfolk NR15 1JD | - | - | 4 | Detached House | |
| £583K | 11/22 | 0.31 mi | 14, Norwich Road, Brooke, Norwich, Norfolk NR15 1AB | £3,797 | 154 | 4 | Detached House | |
| £566K | 07/23 | 0.52 mi | 4, Hunstead Lane, Brooke, Norwich, Norfolk NR15 1JP | - | - | 4 | Detached House | |
| £377K | 10/23 | 0.7 mi | 71, Burgess Way, Brooke, Norwich, Norfolk NR15 1JY | £3,204 | 118 | 4 | Detached House | |
| £400K | 12/22 | 0.7 mi | 5, Burgess Way, Brooke, Norwich, Norfolk NR15 1JY | £3,200 | 125 | 4 | Semi-Detached House | |
| £370K | 02/21 | 0.94 mi | 17, Old Hall Gardens, Brooke, Norwich, Norfolk NR15 1JZ | £2,701 | 137 | 4 | Detached House | |
| £610K | 12/23 | 0.94 mi | 8, Old Hall Gardens, Brooke, Norwich, Norfolk NR15 1JZ | £4,067 | 150 | 4 | Detached House | |
| £850K | 02/21 | 1.31 mi | Lyng Farm, Kirstead Ling, Kirstead, Norwich, Norfolk NR15 1DR | £3,414 | 249 | 4 | Detached House | |
| £495K | 06/23 | 1.35 mi | 48, Seething Ling, Seething, Norwich, Norfolk NR15 1DS | - | - | 4 | Detached House | |
| £635K | 10/22 | 1.4 mi | Brambles, Kirstead Green, Kirstead, Norwich, Norfolk NR15 1EB | £4,546 | 140 | 4 | Detached House | |
| £450K | 06/21 | 1.43 mi | Four Seasons, Kirstead Green, Kirstead, Norwich, Norfolk NR15 1EB | £3,285 | 137 | 4 | Detached House | |
| £618K | 03/23 | 1.75 mi | White Rose Cottage, Seething Road, Kirstead, Norwich, Norfolk NR15 1EG | - | - | 4 | Detached House | |
| £415.5K | 06/23 | 1.76 mi | 1, Howe Lane, Poringland, Norwich, Norfolk NR14 7LQ | £3,351 | 124 | 4 | Semi-Detached House | |
| £548K | 02/21 | 1.77 mi | Barnstable House, Bungay Road, Poringland, Norwich, Norfolk NR14 7NA | - | - | 4 | Detached House | |
| £360K | 07/21 | 1.85 mi | 24, Shotesham Road, Poringland, Norwich, Norfolk NR14 7LG | £3,051 | 118 | 4 | Detached House | |
| £395K | 02/21 | 1.9 mi | 8, Alder Close, Poringland, Norwich, Norfolk NR14 7LY | £2,425 | 163 | 4 | Detached House | |
| £290K | 11/20 | 1.9 mi | 13, Alder Close, Poringland, Norwich, Norfolk NR14 7LY | £2,544 | 114 | 4 | Detached House |
Local Rents
11 rents from £950/mo to £1.7K/mo, average is £1.6K/mo.
| Rent | Date | Distance | Address | Beds | Type | |
| £1,525 | 08/23 | 0.29 mi | - | 4 | Detached House | |
| £1,595 | 10/24 | 0.29 mi | - | 4 | Detached House | |
| £1,695 | 07/24 | 0.29 mi | Norwich Road, Norwich, NR15 | 4 | Detached House | |
| £1,645 | 07/24 | 0.29 mi | Norwich Road, Norwich, NR15 | 4 | Detached House | |
| £1,645 | 08/24 | 0.29 mi | Norwich Road, Norwich, NR15 | 4 | Detached House | |
| £1,645 | 08/24 | 0.29 mi | Norwich Road, Norwich, NR15 | 4 | Detached House | |
| £1,595 | 08/24 | 0.29 mi | Norwich Road, Norwich, NR15 | 4 | Detached House | |
| £1,595 | 08/24 | 0.29 mi | Norwich Road, Norwich, NR15 | 4 | Detached House | |
| £1,595 | 09/24 | 0.29 mi | Norwich Road, Norwich, NR15 | 4 | Detached House | |
| £950 | 06/24 | 0.7 mi | Burgess Way, Brooke, Norwich | 3 | Detached House | |
| £1,000 | 09/24 | 0.7 mi | Burgess Way, Brooke, Norwich | 3 | Semi-Detached House |
Local Area Statistics
Population in NR15 | 15,80615,806 |
Population in Norwich | 366,887366,887 |
Town centre distance | 7.59 miles away7.59 miles away |
Nearest school | 0.20 miles away0.20 miles away |
Nearest train station | 5.97 miles away5.97 miles away |
| |
Rental growth (12m) | +4%+4% |
Sales demand | Balanced marketBalanced market |
Capital growth (5yrs) | +19%+19% |
Property History
Listed for £1,250,000
November 26, 2024
Floor Plans
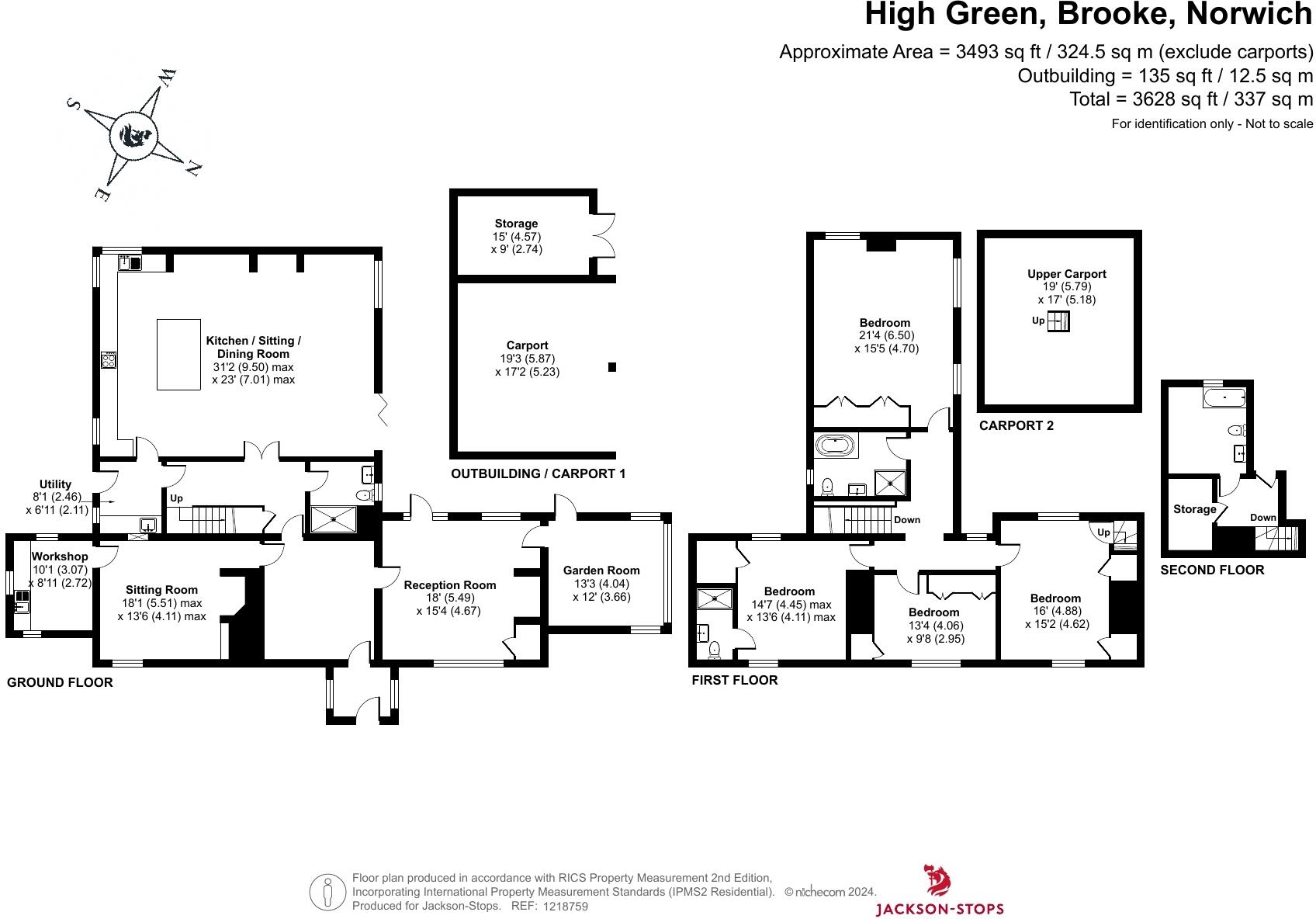
Description
Tane Cottage is a fantastic 4-bedroom detached property that has been extended and modernised over the years to create a fabulous home offering almost 3500 sq. ft. of living accommodation. Set in the sought-after and well served South Norfolk village of Brooke (just 8 miles from Norwich City Centre), the house stands back from the road in almost 1.5 acres (stms) of landscaped gardens and grounds and benefits from ample off-road parking and a double cart shed.
__________
GROUND FLOOR
- Entrance hall
- Sitting room
- Workshop
- Reception room
- Garden room
- Utility
- GF shower room
- Kitchen/sitting/dining room
__________
FIRST FLOOR
- Bedrooms 1, 2, 3 & 4
- Family bathroom
- En suite shower room to bedroom 3
- En suite bathroom room to bedroom in 2nd floor
__________
OUTSIDE
- Ample off-road parking
- Double cart shed (storage above)
- Storage shed
- Landscaped gardens and ground
- In all approximately 1.5 acres (stms)
__________
TENURE & LAND REGISTRY
Freehold: NK276320
__________
LOCAL AUTHORITY
South Norfolk District Council: Band F
__________
SERVICES
- Mains water, drainage & electricity
- Private LPG supply (underground tank)
- Sky broadband (63.6Mbps as stated by our client)
__________
EPC RATING
41: E
__________
DESCRIPTION
Tane Cottage is a fantastic 4-bedroom detached property that has been extended and modernised over the years to create a fabulous home offering almost 3500 sq. ft. of living accommodation. Set in the sought-after and well served South Norfolk village of Brooke (just 8 miles from Norwich City Centre), the house stands back from the road in almost 1.5 acres (stms) of landscaped gardens and grounds and benefits from ample off-road parking and a double cart shed.
__________
GROUND FLOOR
The property is formally entered on the ground floor the main central front door porch into the central entrance hall. The first reception room (18’ x 15’4) is located off of the entrance hall and this then leads through to the garden room (13’3 x 12’) at the end of the house. The sitting room/office (18’1 x 13’6) is located to the other side of the entrance hall and this then leads through to the small internal workshop (10’1 x 8’11). The internal central hallway (off the entrance hall) links the original cottage to the incredible modern extension and stairwell up to the first floor. A ground floor shower room is found off to the right whilst the utility room is off to the left – offering external access to the side of house (closest to the car to unload the shopping etc) along with an internal door to the kitchen. Glazed double doors open from the central hallway into the incredible open plan large (31’2 x 23’) kitchen/sitting/dining room located at the rear of the house. The lovely modern fitted kitchen occupies one side of the room and overlooks the rest of the space, with its natural dining and seating area in front of the wood burner. The views over the rear garden are wonderful, and the bi-fold doors allow direct access out to the rear terrace.
__________
FIRST FLOOR
The main staircase rises from the ground floor hallway to the first-floor landing. To the rear of the building is the modern extension (over the kitchen footprint) where the main bedroom (21’4 x 15’5) is located, with stunning views over the garden. Next to this is the bathroom whilst over the older footprint of the house is the rest of the sleeping accommodation. Bedroom 2 is located at one end, with the benefit of a secret private bathroom accessed via a small staircase leading to the second-floor bathroom. Bedroom 3 (14’7 x 13’6) is located on the opposite corner and has an internal en suite shower room. Bedroom 4 (13’4 x 9’8) is in the middle and this completes the first-floor accommodation.
__________
OUTSIDE
The house is approached from the road (High Green) over a gravelled driveway that leads to an off-road parking area with ample space for a number of vehicles. Behind this is a gated area with additional parking along with the double cart shed (with storage above) and a storage building.
In all, the property stands in approximately 1.46 acres of gardens and grounds, most of which is laid to lawn, with landscaped boundaries and borders along with an orchard, many trees and mature hedges. To the edge north/west edge of the garden is a hedged off section that could potentially offer a building plot, subject to the necessary consents and access from the neighbouring road, which we understand is currently subject to a ransom strip, but this could offer a future owner further potential at some point in the future.
__________
SITUATION
The property is situated in the sought after village of Brooke, which has good local facilities including a primary school, farm shop, two public houses, hair salons, café, florist, vet, garage, village hall, cricket club and church.
The nearby village of Poringland (2.4 miles) offers good local amenities, including another primary school, library, post office, surgery and public houses. There is schooling for high school pupils at Framingham Earl, which is just 3.7 miles away. Additional supermarket shopping is very accessible, with a Tesco Superstore at nearby Harford (7.3 miles) and an Asda Superstore on Hall Road (7.1 miles).
The Cathedral City of Norwich is a short commute (8 miles). Norwich has a vibrant business community and, as the regional centre, has an extensive range of cultural and leisure facilities, including the Norwich City football club, two theatres, the Riverside leisure development complete with cinema and numerous restaurants and pubs. The city has an excellent range of state and private schools and is well known for its excellent shopping, with a combination of independent retailers along with a number of premium department stores. Norwich has a mainline railway station with a service to London Liverpool Street and the expanding Norwich International Airport is just to the north of the city.
Brooke is only 12.6 miles from the Georgian market town of Beccles, which provides excellent day to day shopping, leisure facilities and schools and has a railway station with services to Lowestoft and Ipswich with onward connections to London, Liverpool Street.
__________
DRIVING DISTANCES (approx.)
- Norwich (station): 7.7 miles
- A47 intersection: 5.6 miles
- A140: 5.8 miles
- Poringland (doctor): 3.4 miles
__________
WHAT3WORDS
We highly recommend the use of the what3words website/app. This allows the user to locate an exact point on the ground (within a 3-metre square) by simply using three words. The entrance to the driveway of the property is as follows:
///paths.punchy.flamenco
__________
AGENTS NOTE
The property is found within a conservation area.
__________
IMPORTANT NOTICE
1. These particulars have been prepared in good faith as a general guide, they are not exhaustive and include information provided to us by other parties including the seller, not all of which will have been verified by us.
2. We have not carried out a detailed or structural survey; we have not tested any services, appliances or fittings. Measurements, floor plans, orientation and distances are given as approximate only and should not be relied on.
3. The photographs are not necessarily comprehensive or current, aspects may have changed since the photographs were taken. No assumption should be made that any contents are included in the sale.
4. We have not checked that the property has all necessary planning, building regulation approval, statutory or regulatory permissions or consents. Any reference to any alterations or use of any part of the property does not mean that necessary planning, building regulations, or other consent has been obtained.
5. Prospective purchasers should satisfy themselves by inspection, searches, enquiries, surveys, and professional advice about all relevant aspects of the property.
6. These particulars do not form part of any offer or contract and must not be relied upon as statements or representations of fact; we have no authority to make or give any representation or warranties in relation to the property. If these are required, you should include their terms in any contract between you and the seller.
7. Note to potential purchasers who intend to view the property; if there is any point of particular importance to you, we ask you to discuss this with us before you make arrangements to visit or request a viewing appointment.
8. Viewings are strictly by prior appointment through Jackson-Stops.