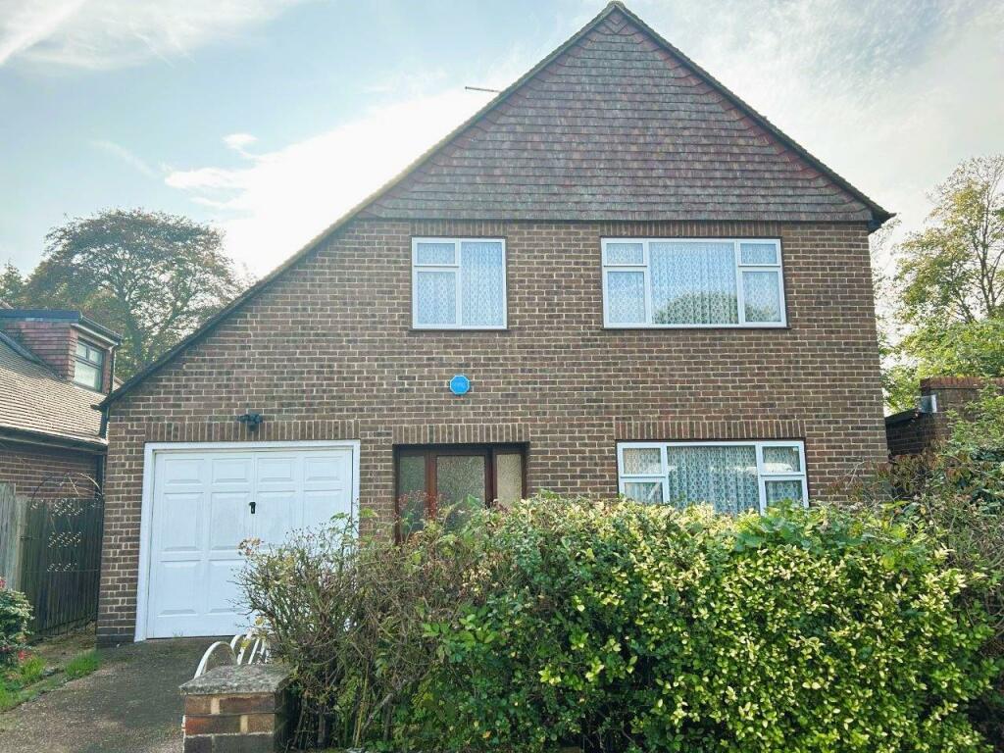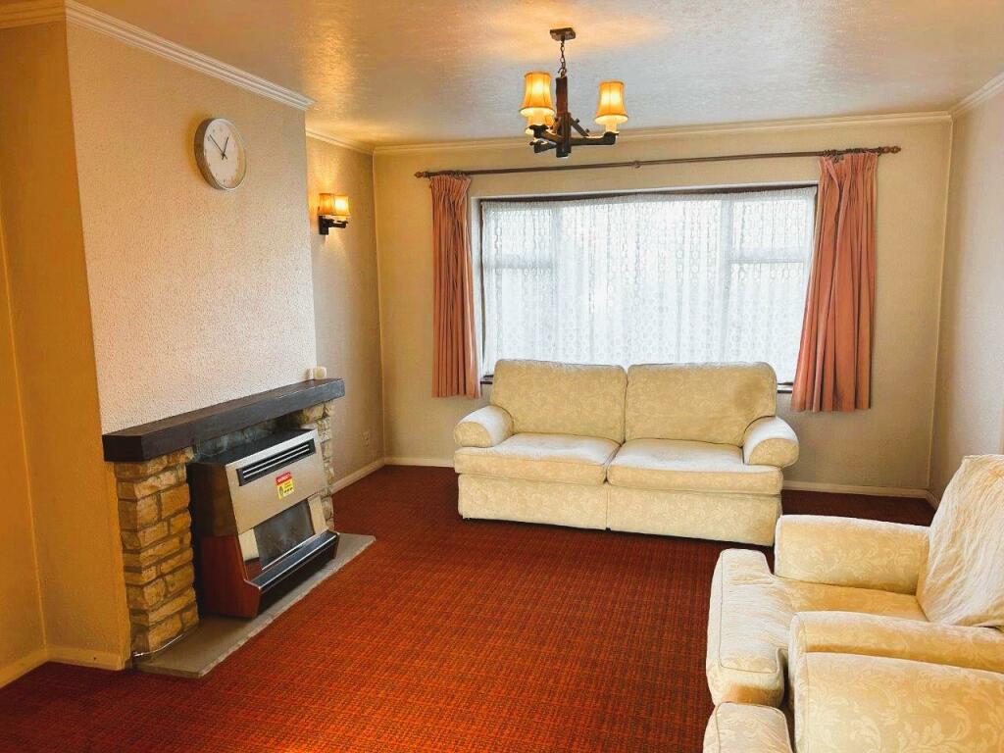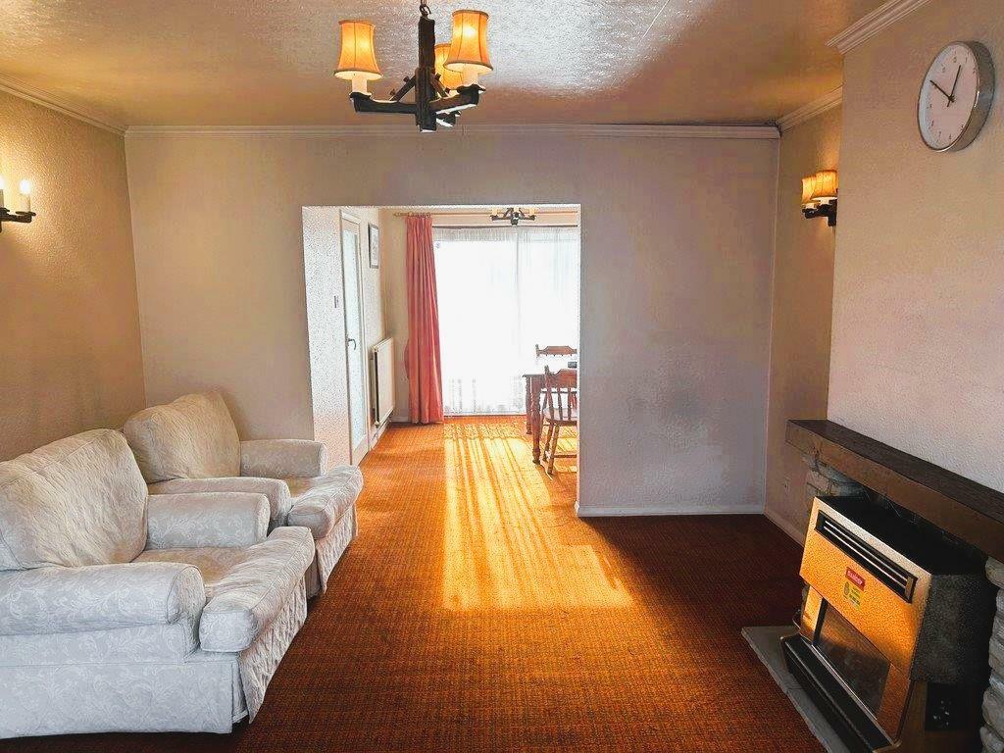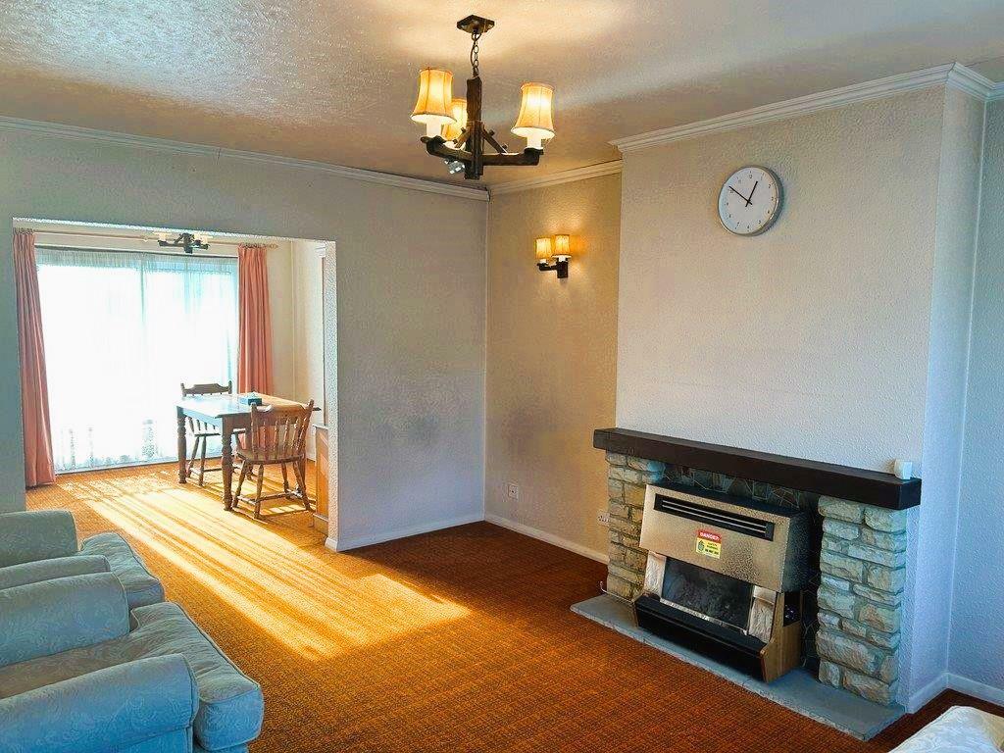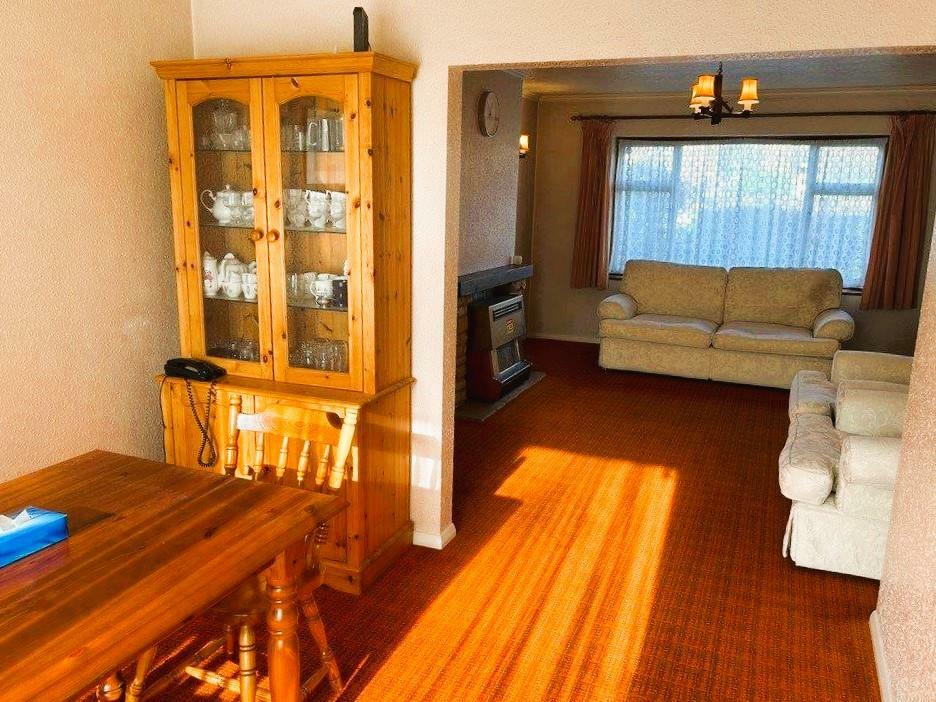- A three bedroom detached home, in need of modernisation +
- Double glazed windows and central heating +
- Reception room, dining room and kitchen +
- Rear garden, off street parking and integral garage +
- Downstairs cloakroom and first floor bathroom with separate w/c +
- EPC Rating E Council Tax Band F +
A three bedroom detached family home situated in this sought after cul-de-sac location in Norwood Green. The accommodation comprises, on the ground floor, reception room, dining room, kitchen and cloakroom, on the first floor three bedrooms, bathroom and separate w/c. Outside rear garden, paved area to the front providing off street parking and integral garage. The property is in need of modernisation, which is reflected in the price, but offers potential to extend (stpp).
Entrance Hallway - Radiator, understairs storage.
Cloakroom - Low level w/c, hand wash basin, radiator, part tiled walls.
Reception - 4.93m x 3.81m (16'2 x 12'6) - Front aspect double glazed window, Radiator, fireplace, open plan to...
Dining Room - 3.20m x 2.82m (10'6 x 9'3) - Patio door to rear garden, radiator, door to...
Kitchen - 3.68m x'2.26m (12'1 x'7'5) - Sink unit with mixer tap and cupboard below, further wall and floor mounted units, cooker hood, space and plumbing for washing machine, boiler, part tiled walls, rear aspect window, door to garden.
First Floor Landing - Access to loft.
Bedroom One - 4.70m x 3.51m (15'5 x 11'6) - Front aspect double glazed window, radiator.
Bedroom Two - 3.23m x 3.56m (10'7 x 11'8) - Rear aspect double glazed window, radiator.
Bedroom Three - 3.23m x 3.07m (10'7 x 10'1) - Front aspect double glazed window, radiator, two storage cupboards.
Bathroom - Panel enclosed bath with mixer tap and shower attachment, pedestal wash hand basin, heated towel rail, airing cupboard.
Separate W/C - Low level w/c.
Outside -
Rear Garden - Concrete paved area, rest laid to lawn with flower beds, tap, side access on both sides of the house.
Front - Concrete paved area providing off street parking, lawn area.
Integral Garage - 4.83m x 2.77m (15'10 x 9'1) - Up and over door, light and power, concrete tiled flooring.
