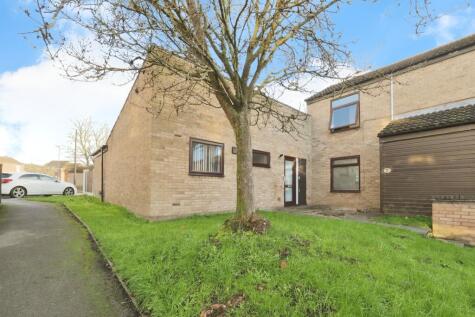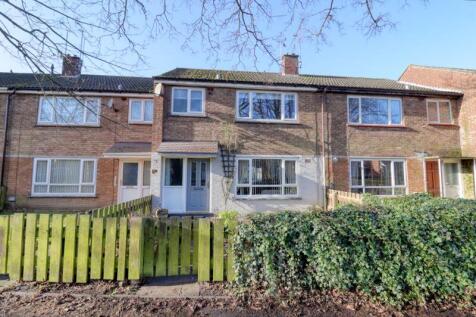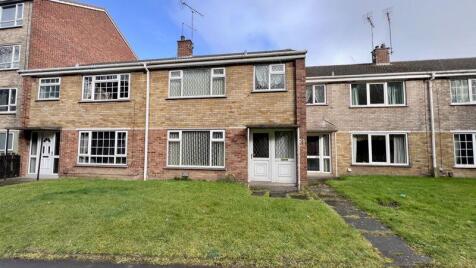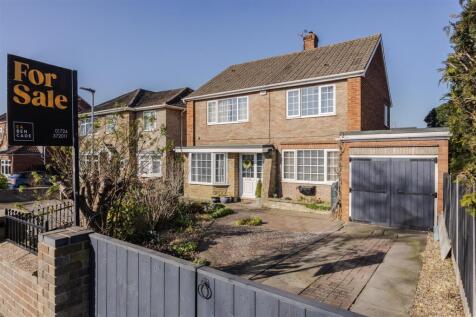4 Bed Terraced House, Single Let, Scunthorpe, DN17 1PX, £95,000
28 CANTERBURY CLOSE, SCUNTHORPE, DN17 1PX - 1 views - 4 months ago
Sold STC
BTL
ROI: 7%
94 m²
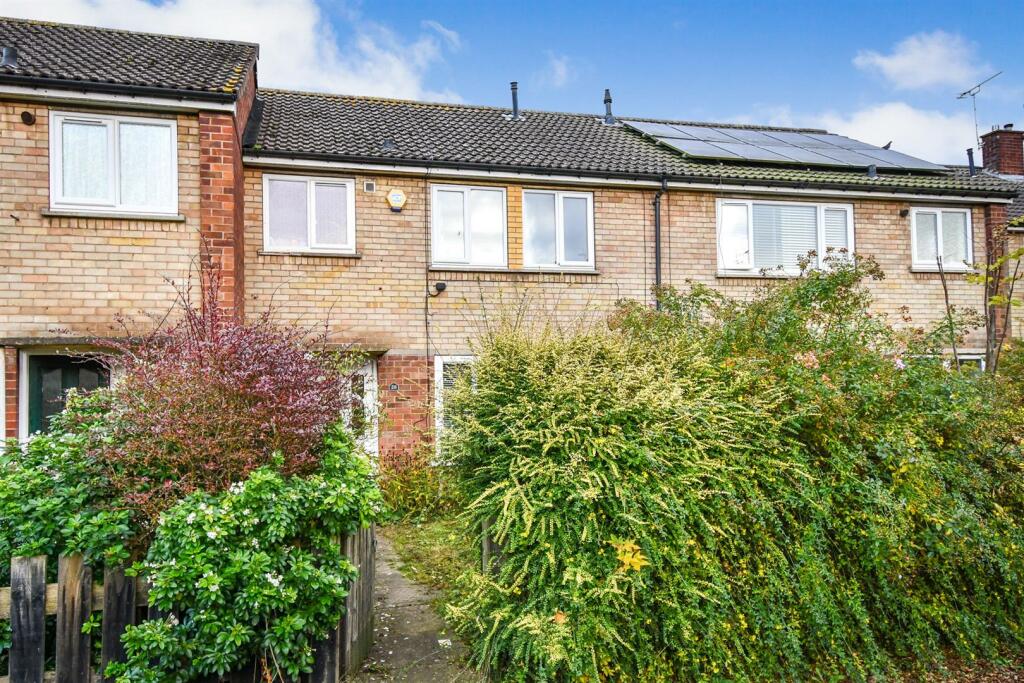
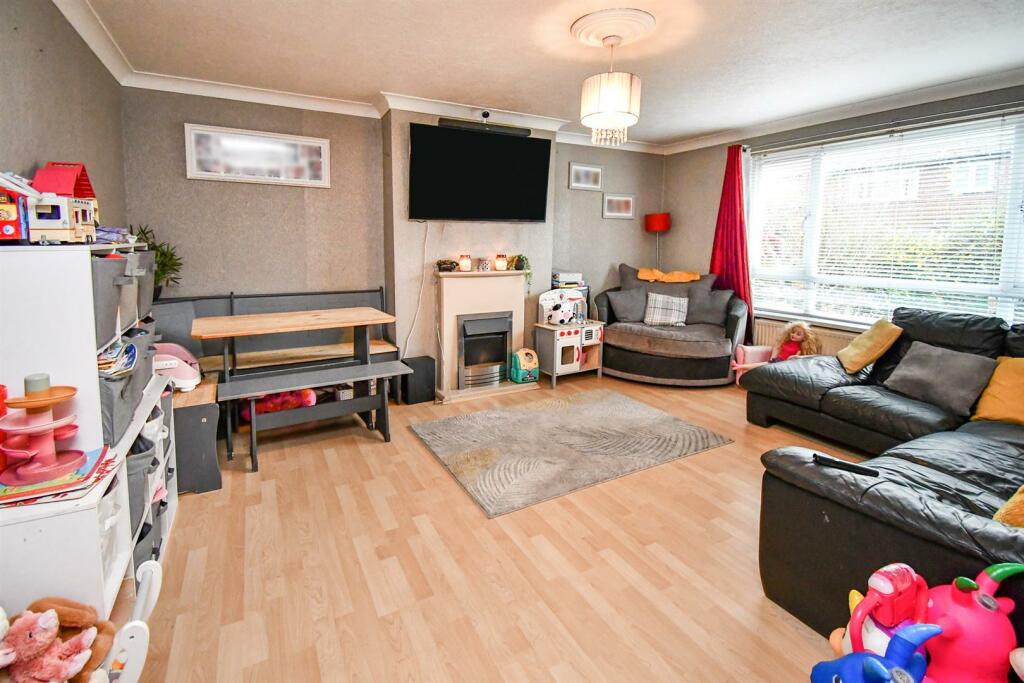
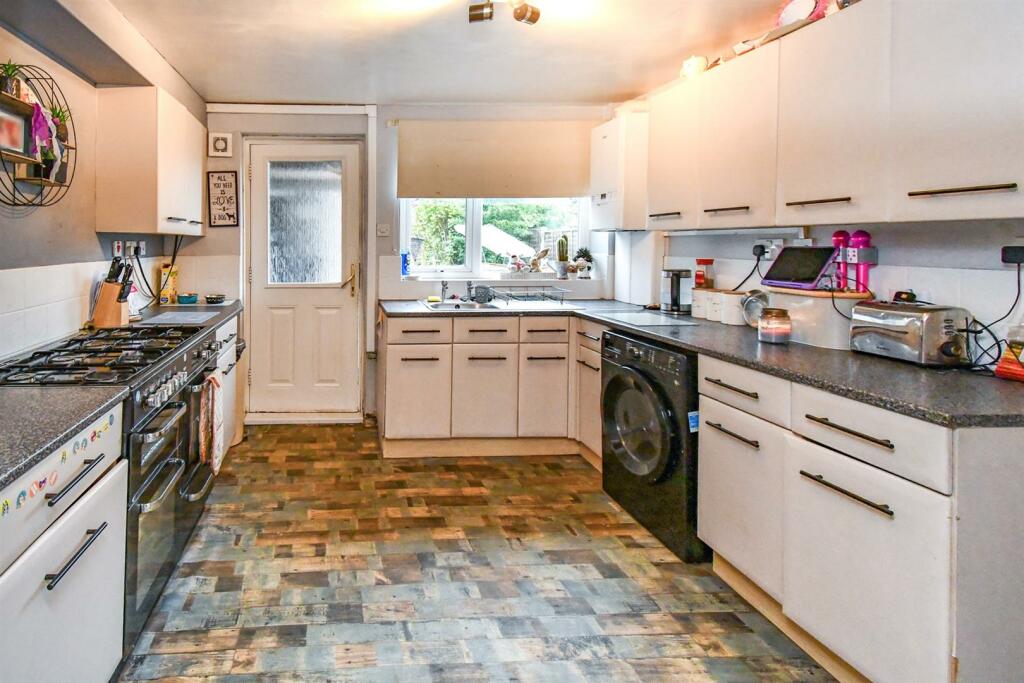
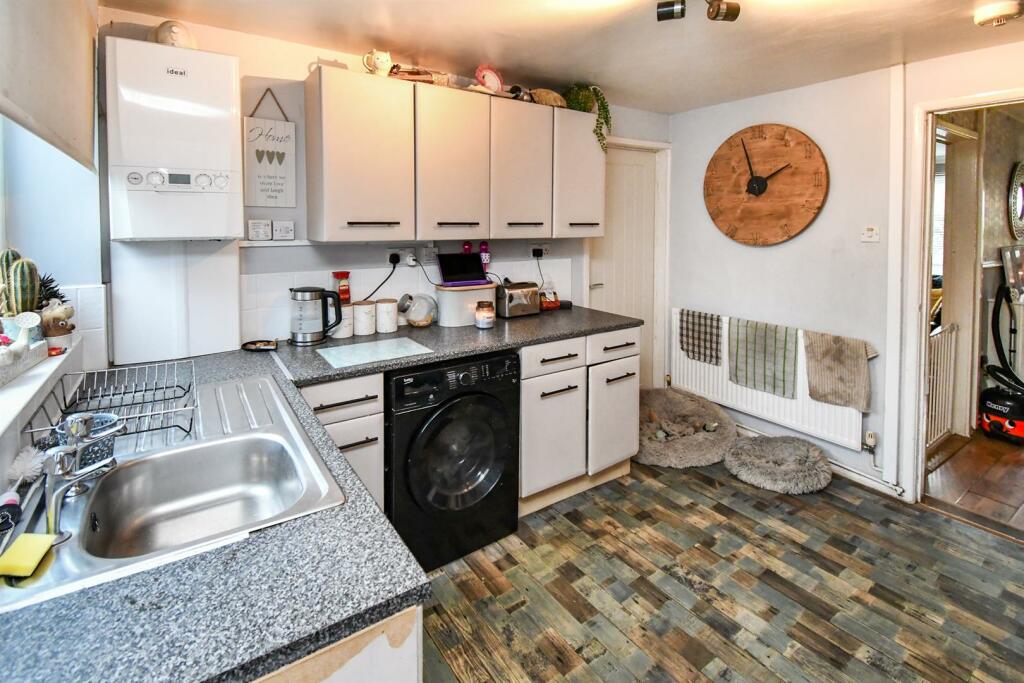
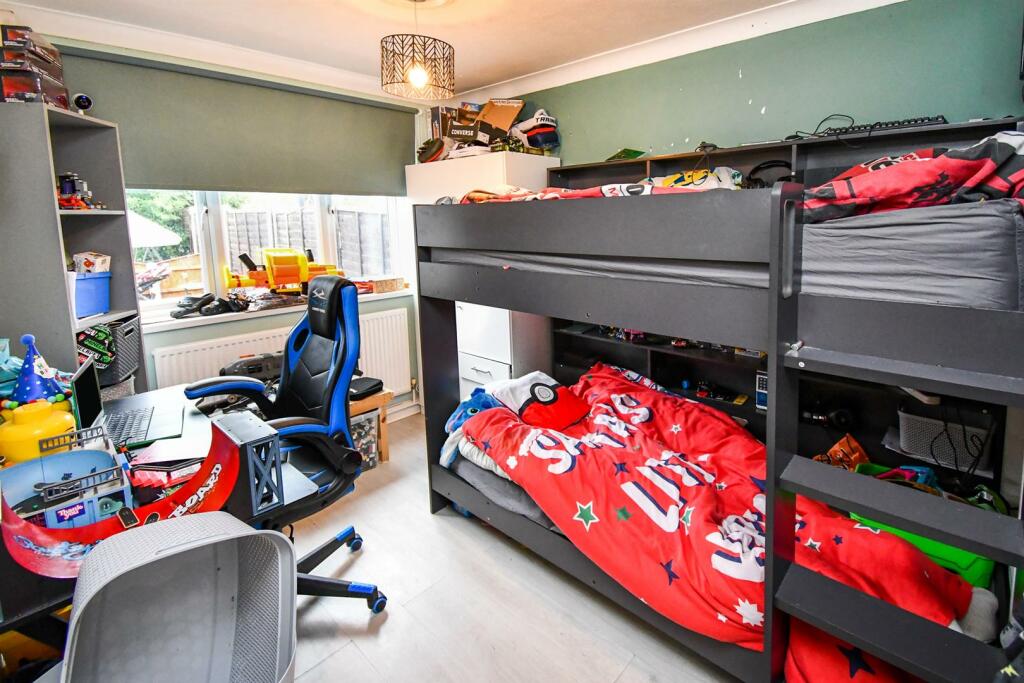
+10 photos
ValuationUndervalued
| Sold Prices | £90K - £385K |
| Sold Prices/m² | £752/m² - £2.7K/m² |
| |
Square Metres | 94 m² |
| Price/m² | £1K/m² |
Value Estimate | £117,800 |
| BMV | 24% |
Cashflows
Cash In | |
Purchase Finance | Mortgage |
Deposit (25%) | £23,750 |
Stamp Duty & Legal Fees | £5,950 |
Total Cash In | £29,700 |
| |
Cash Out | |
Rent Range | £495 - £1,250 |
Rent Estimate | £606 |
Running Costs/mo | £438 |
Cashflow/mo | £168 |
Cashflow/yr | £2,015 |
ROI | 7% |
Gross Yield | 8% |
Local Sold Prices
22 sold prices from £90K to £385K, average is £206.5K. £752/m² to £2.7K/m², average is £1.7K/m².
Local Rents
36 rents from £495/mo to £1.3K/mo, average is £813/mo.
Local Area Statistics
Population in DN17 | 37,168 |
Population in Scunthorpe | 105,498 |
Town centre distance | 1.28 miles away |
Nearest school | 0.30 miles away |
Nearest train station | 1.44 miles away |
| |
Rental growth (12m) | +56% |
Sales demand | Balanced market |
Capital growth (5yrs) | +23% |
Property History
Listed for £95,000
November 26, 2024
Description
Similar Properties
Like this property? Maybe you'll like these ones close by too.
2 Bed Bungalow, Single Let, Scunthorpe, DN17 1YD
£115,000
4 months ago • 68 m²
3 Bed House, Single Let, Scunthorpe, DN17 1QY
£119,950
1 views • 2 months ago • 93 m²
Sold STC
3 Bed House, Single Let, Scunthorpe, DN17 1SE
£85,000
2 views • 22 days ago • 93 m²
4 Bed House, Single Let, Scunthorpe, DN17 1TF
£250,000
24 days ago • 121 m²
