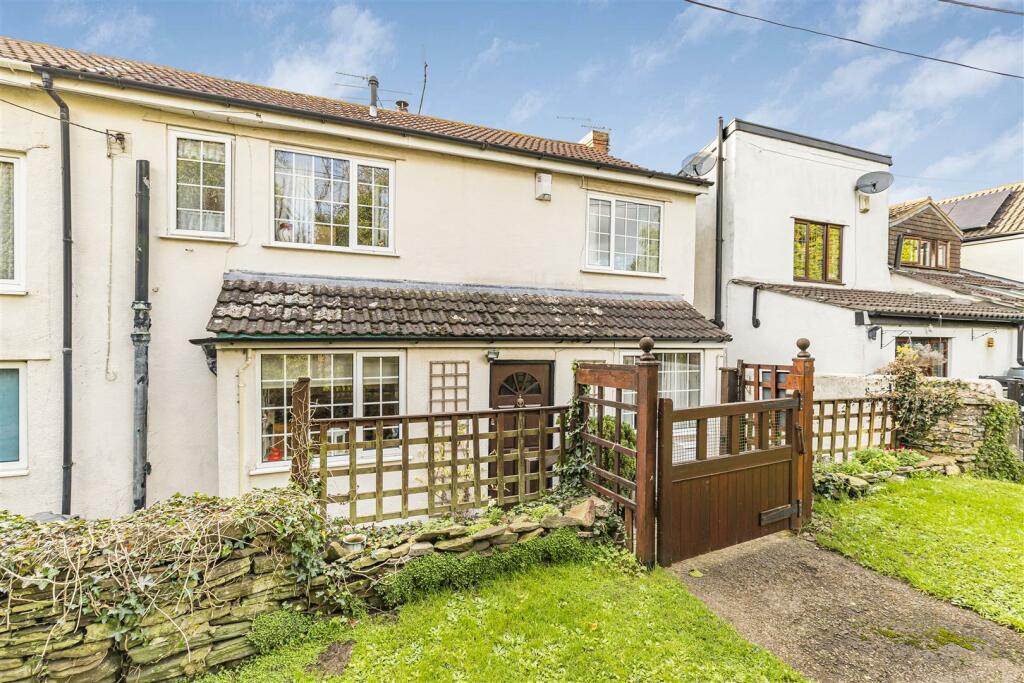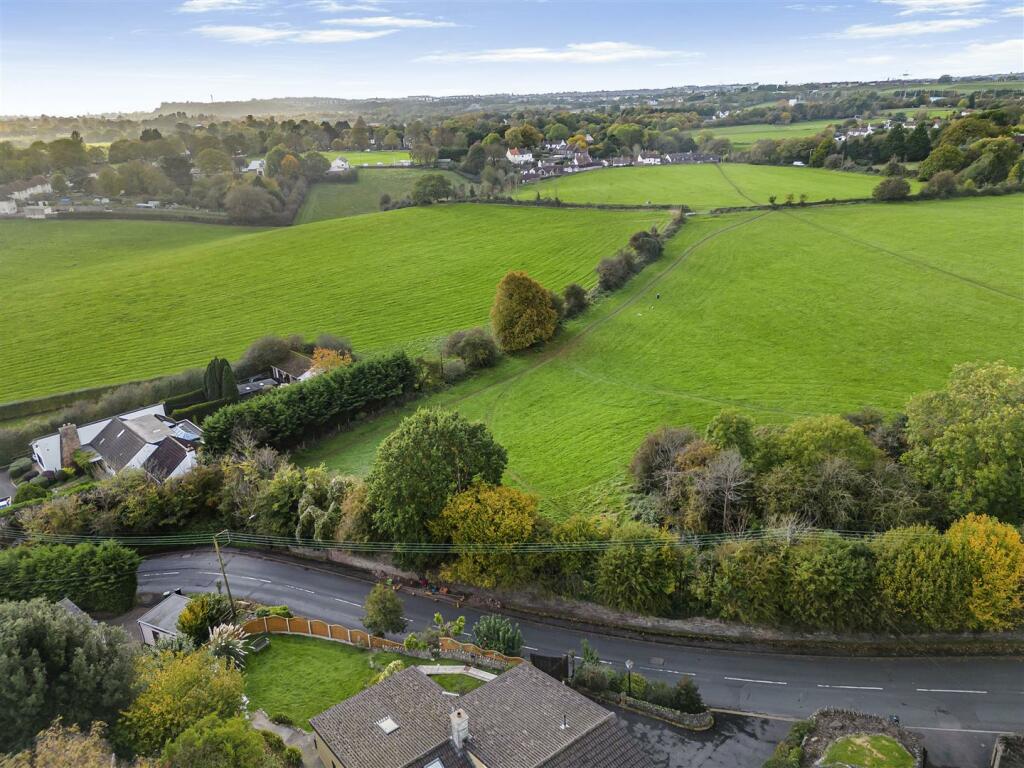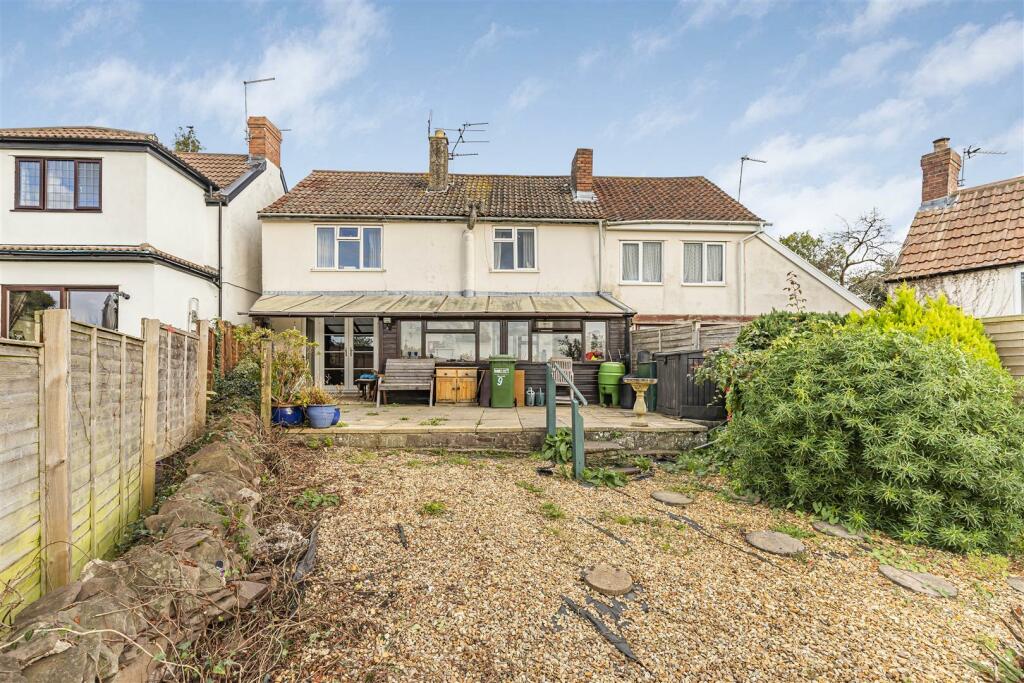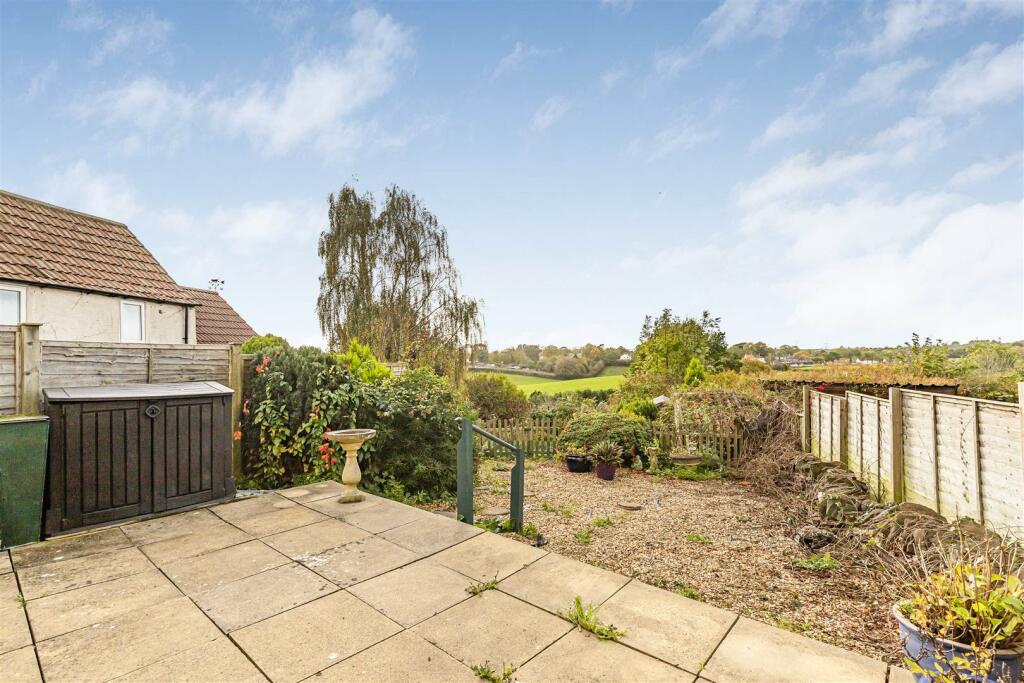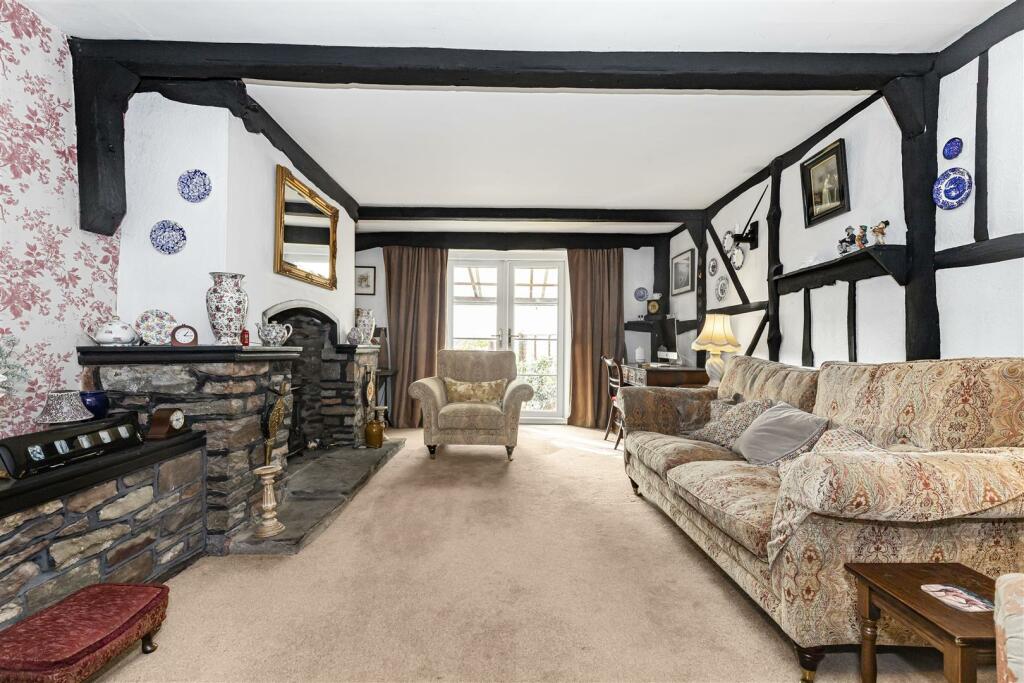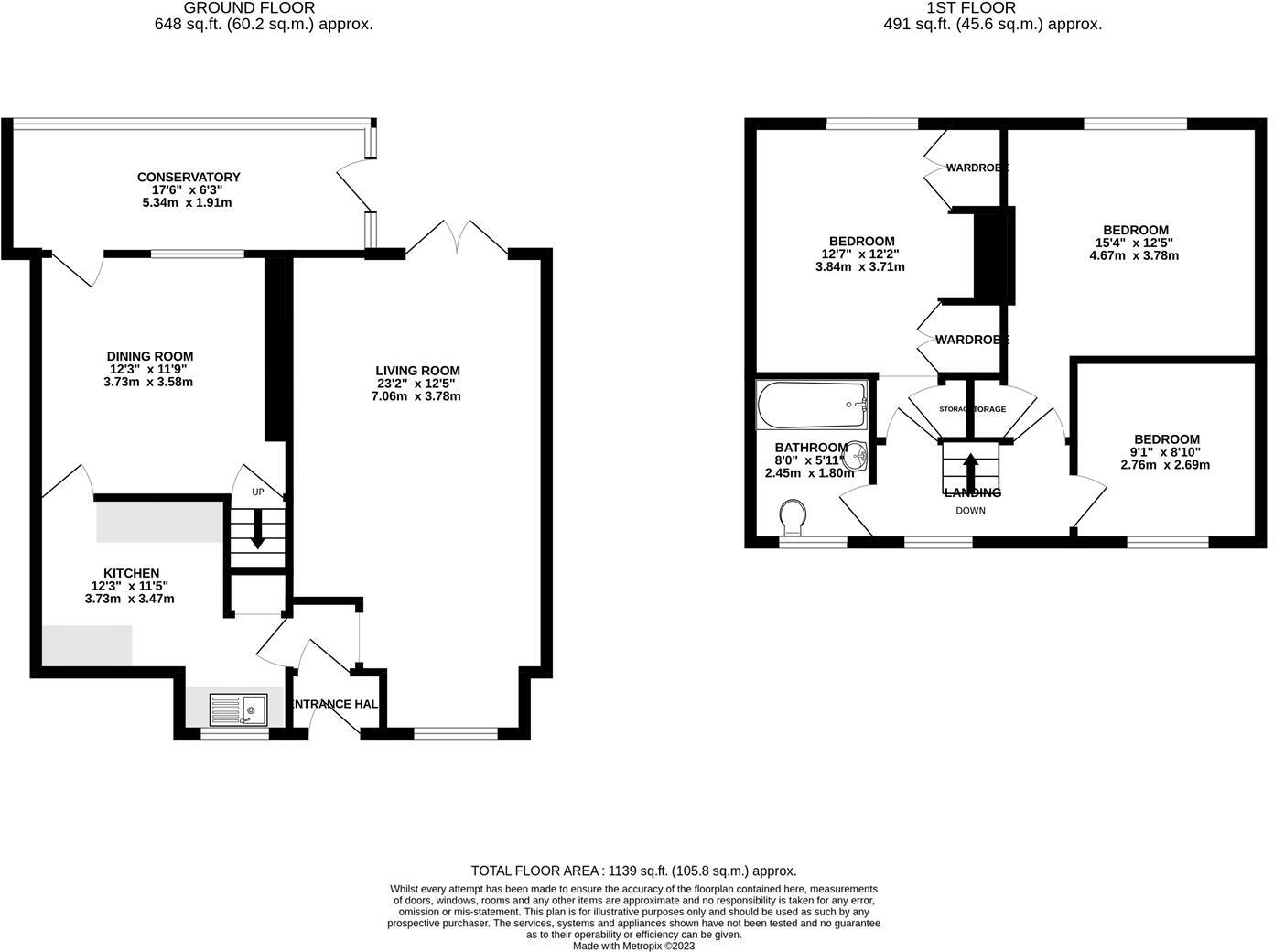- Character Cottage +
- Three Bedrooms +
- Two Reception Rooms +
- Views Over Open Fields +
- Good Sized Rear Garden +
- Quiet Location +
This rather beautiful character cottage formerly a public house is a must see. With three bedrooms, wood burning stove and views over open fields.Offered with no onward chain...
Entrance Hall - Door to porch with door to inner lobby.
Inner Hall - Doors to and radiator
Living Room - 7.06 x 3.78 (23'1" x 12'4") - Double glazed window to front, double glazed French doors to rear garden, feature stone fireplace with wood burning stove with stone hearth. Two radiators.
Kitchen - 3.73 x 3..47 (12'2" x 9'10".154'2") - A range of wall and base units with work surface over. space for fridge space for washing machine. Stainless steel sink with mixer tap and tiled splash backs. Double glazed window to front. radiator. Door to:
Dining Room - 3.73 x 3.47 (12'2" x 11'4") - Window to rear, radiator, door to stairs rising to 1st floor landing.
Lean To Conservatory - 5.34 x 1.91 (17'6" x 6'3") - Lean to conservatory with views over open fields, door to garden.
Landing -
Bedroom One - 4.67 x 3.78 (15'3" x 12'4") - Double glazed window to rear, radiator. Boiler cupboard housing modern combi boiler.
Bedroom Two - 3.84 x 3.71 (12'7" x 12'2") - Double glazed window to rear, radiator, fitted wardrobes with hanging and shelving.
Bedroom Three - 2.76 x 2.69 (9'0" x 8'9") - Double glazed window to front, radiator and access to loft.
Bathroom - 2.54 x 1.80 (8'3" x 5'10") - Suite comprising of low-level WC pedestal hand, wash basin panelled bath with mains shower over part tiled walls double glazed obscure window to front radiator
Rear Garden - Split into three sections and overlooking open countryside,laid to gravel, patio and lawn.Enclosed by fencing and walling.
Front Garden - Enclosed by walling with steps leading down to the front door.
