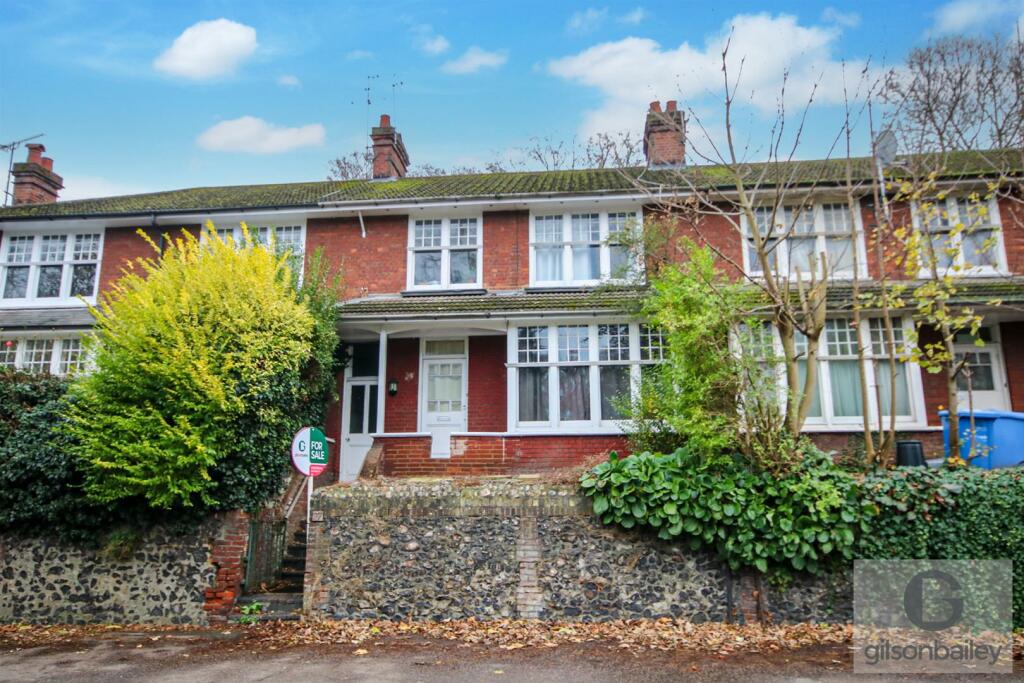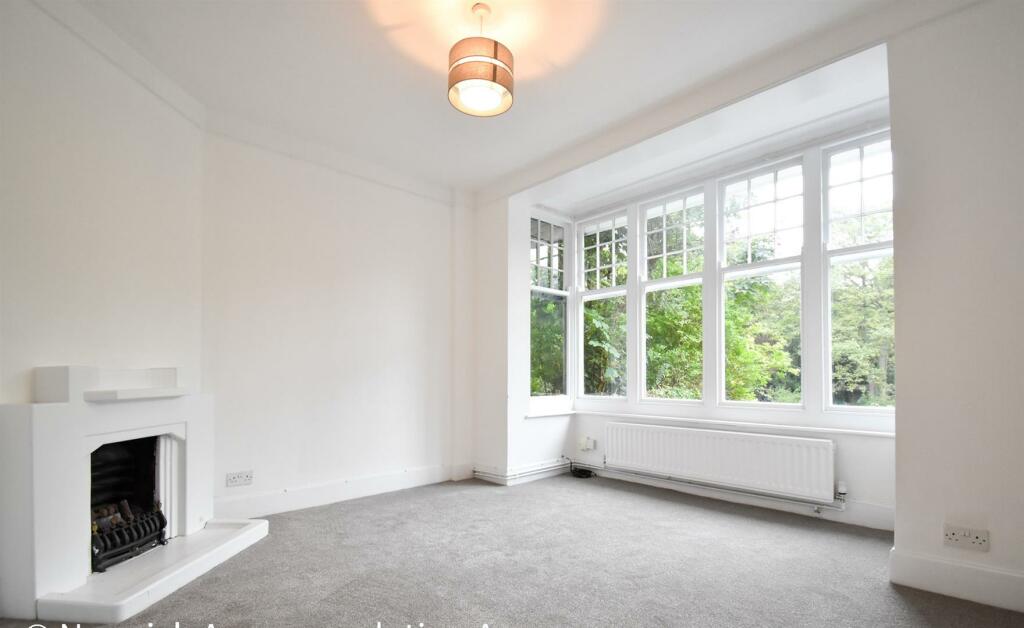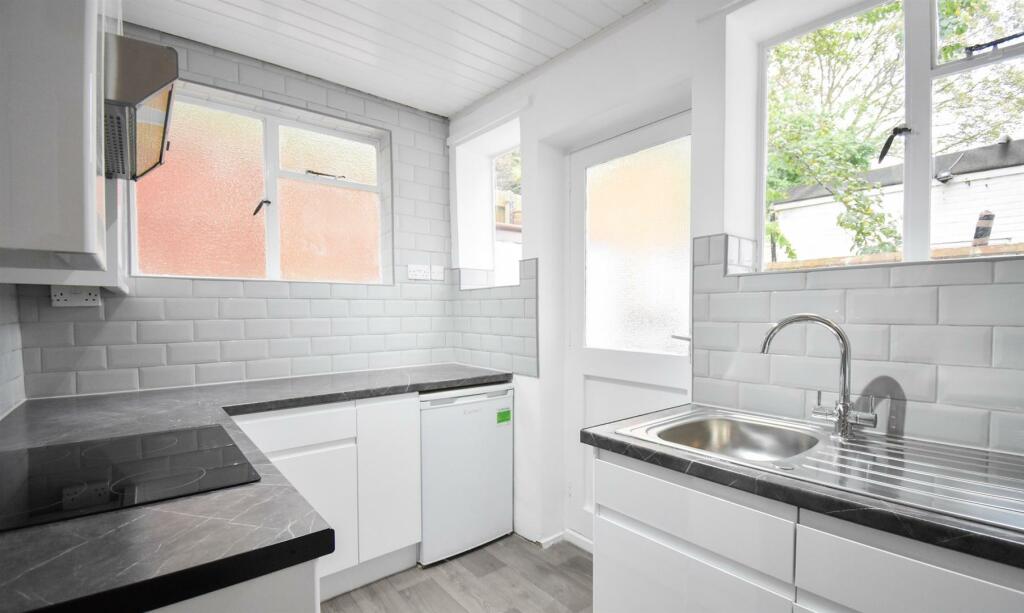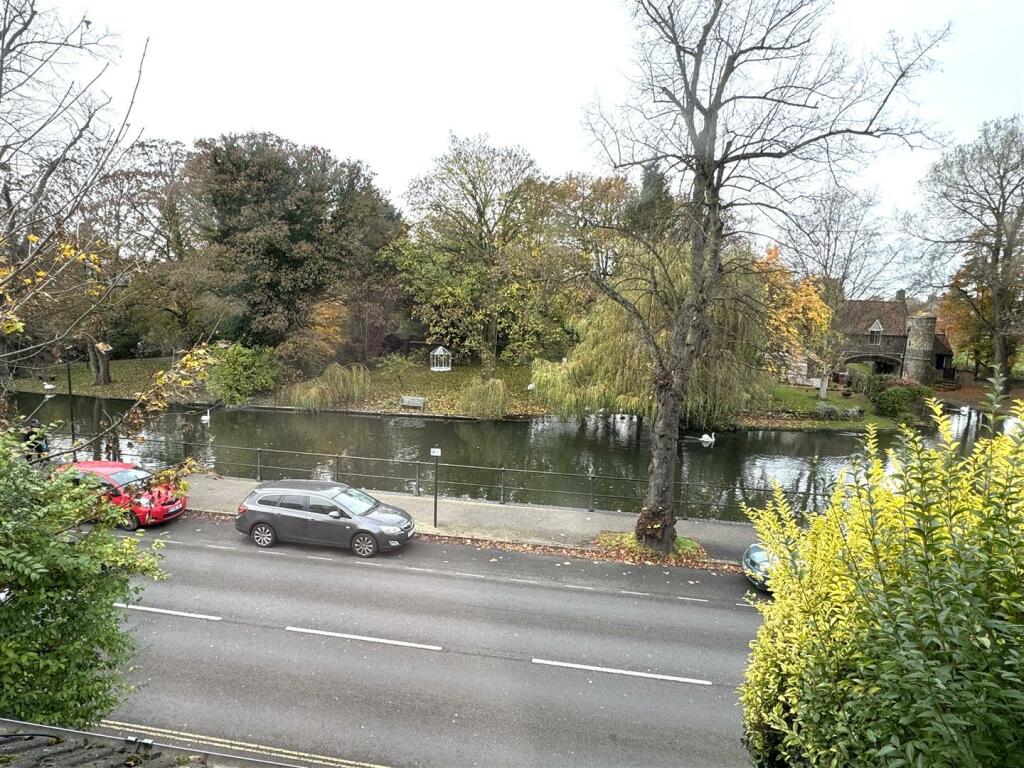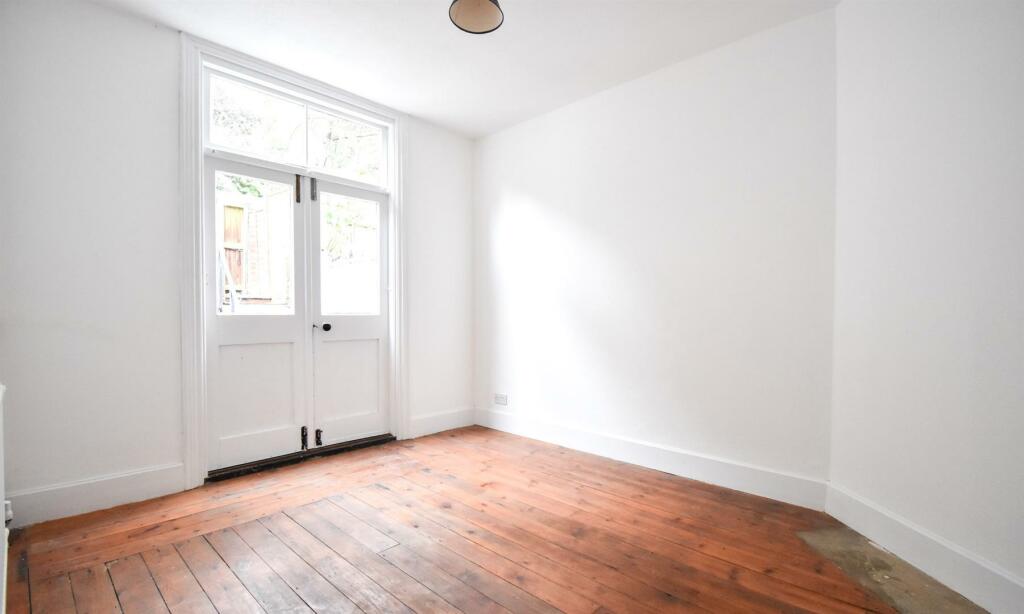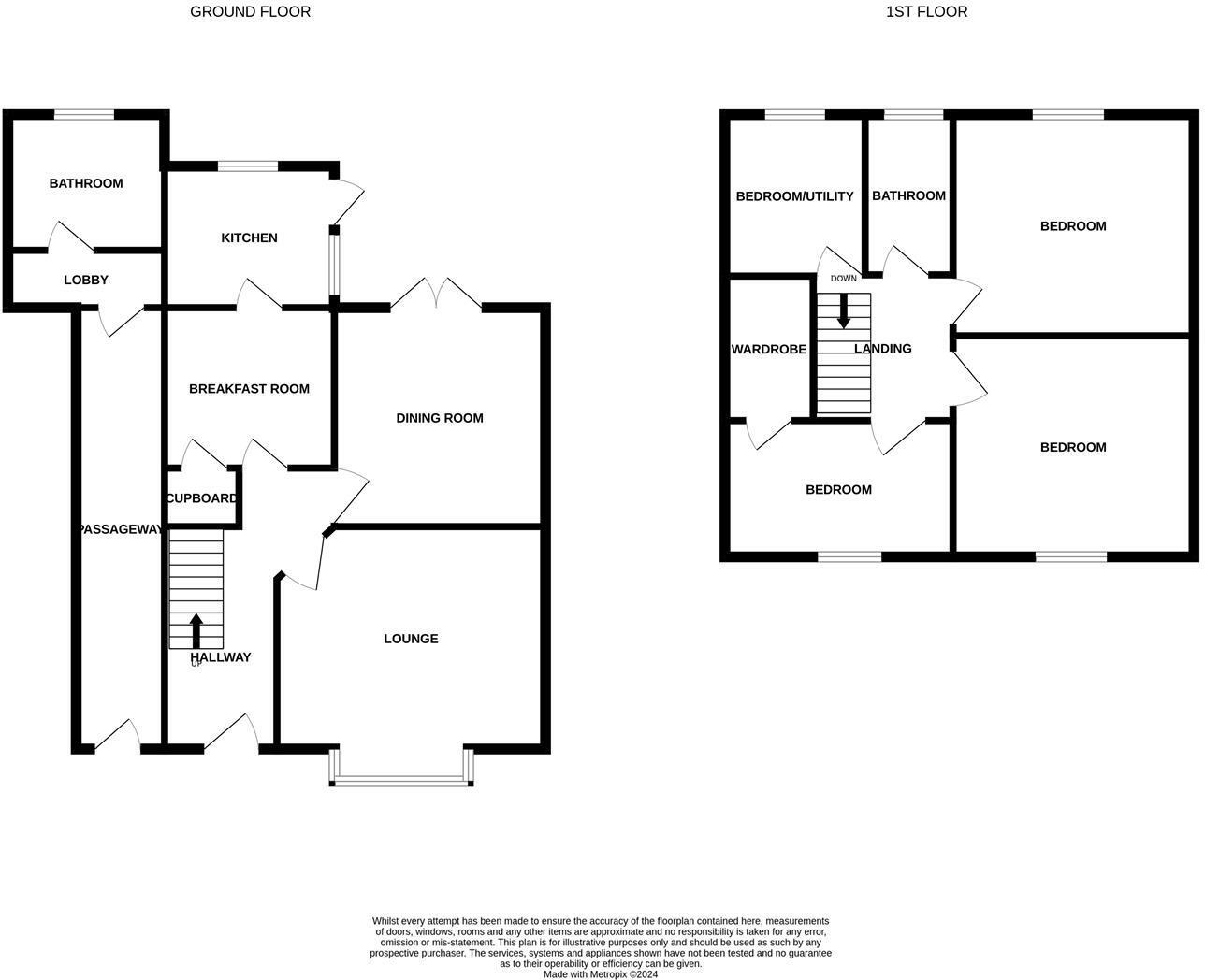- GUIDE PRICE £375,000-£395,000 +
- HALL ENTRANCE MID TERRACE +
- RIVER VIEWS +
- BAY FRONTED +
- THREE/FOUR BEDROOMS +
- RECENTLY FITTED KITCHEN +
- NEW BOILER +
GUIDE PRICE £375,000 - £395,000 ELEVATED HALL ENTRANCE TERRACE WITH WONDERFUL RIVER VIEWS Gilson Bailey are delighted to offer this substantial ,bay fronted hall entrance mid terrace house situated on the highly desirable Riverside Road within walking distance to the City Centre, Riverside development and Train Station. Accommodation comprises, entrance hall, lounge, dining room, breakfast room, recently fitted kitchen, lobby, passageway, and ground floor bathroom. There are currently three bedrooms, and a further bathroom off the first floor landing, and another potential bedroom which is currently a utility room as the property has been a long term successful rental. Outside to the rear there is a courtyard garden and a small raised front garden providing wonderful views over the river. The property benefits from a new boiler installed in 2024. Be quick to book a viewing to appreciate the location and size of house on offer.
Location - Riverside Road can be found just to the east of the city enjoying riverside walks and is within walking distance to Norwich train station, Riverside development, Norwich Cathedral and the city centre itself. There is ease of access to the Norwich ring road and A47 southern bypass.
Entrance Hall - Stairs to 1st floor, radiator.
Lounge - 4.02 x 3.80 (13'2" x 12'5") - Window to front, feature fireplace, radiator.
Dining Room - 3.80 x 3.06 - Doors to rear garden, radiator.
Breakfast Room - 2.43 x 2.66 - Door to kitchen and pantry, fitted cupboard and radiator.
Kitchen - 2.93 x 2.14 (9'7" x 7'0" ) - Door to side, windows to rear and side, modern fitted wall and base units worktops over, built in cooker with 4 ring hob, space for fridge freezer, single sink and drainer.
Lobby - Door to passageway and bathroom.
Bathroom - Frosted window to rear, low level WC, wash basin, bath with shower over.
First Floor Landing - Doors to 3 bedrooms, bathroom and cupboard.
Bathroom - Window to rear, low level WC, wash basin, bath with shower over.
Bedroom 1 - 3.14 x 3.05 (10'3" x 10'0") - Window to front, radiator.
Bedroom 2 - 3.56 x 3.07 (11'8" x 10'0") - Window to rear, radiator.
Bedroom 3 - 2.66 x 2.00 (8'8" x 6'6" ) - Window to rear, wall mounted boiler, radiator fitted base units and space for utilities.
Potential Bedroom 4 (Currently A Utility) - 2.66 x 2.00 (8'8" x 6'6") - Window to rear, wall mounted boiler, radiator fitted base units and space for utilities.
Outside - Low maintenance courtyard garden enclosed by timber fencing. To the front is an elevated small garden area providing glorious river views.
Tenure - Freehold
Council Tax - Norwich City Council - Tax Band C
Utilities - Ultrafast full fibre broadband available.
Mains water and electric.
