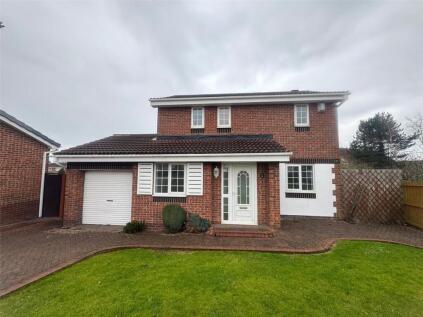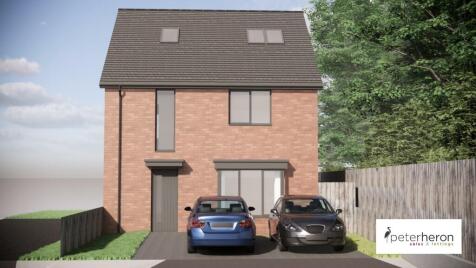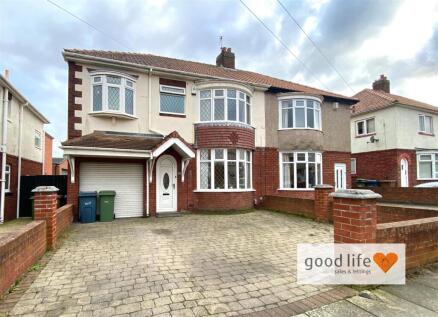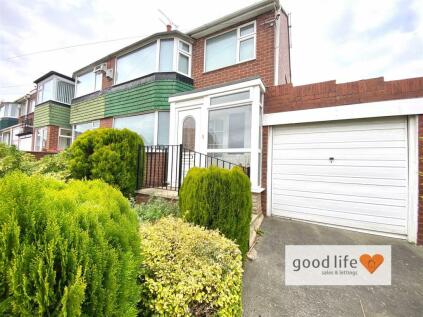This property was removed from Dealsourcr.
2 Bed Semi-Detached House, Single Let, Sunderland, SR2 9SY, £179,950
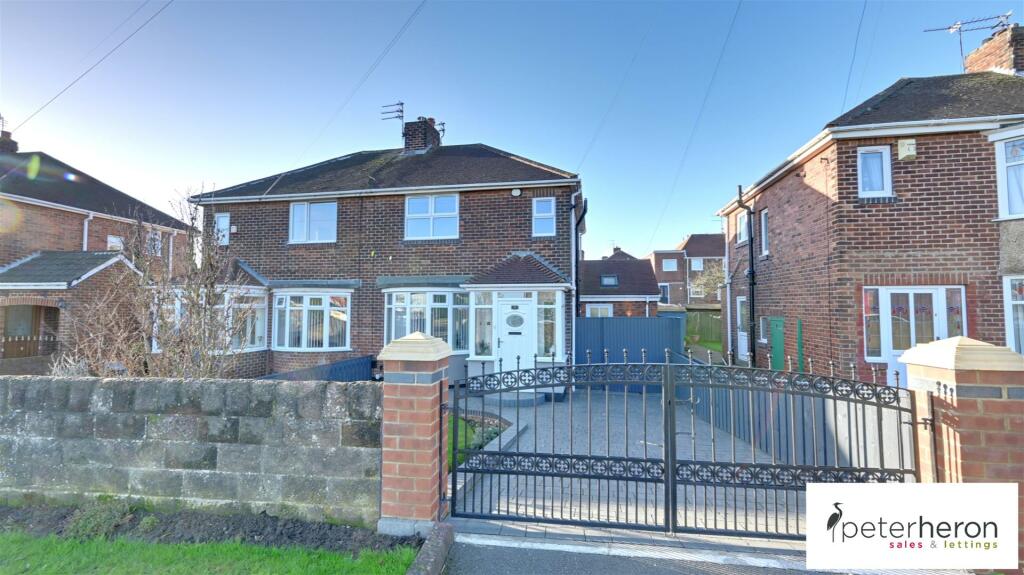
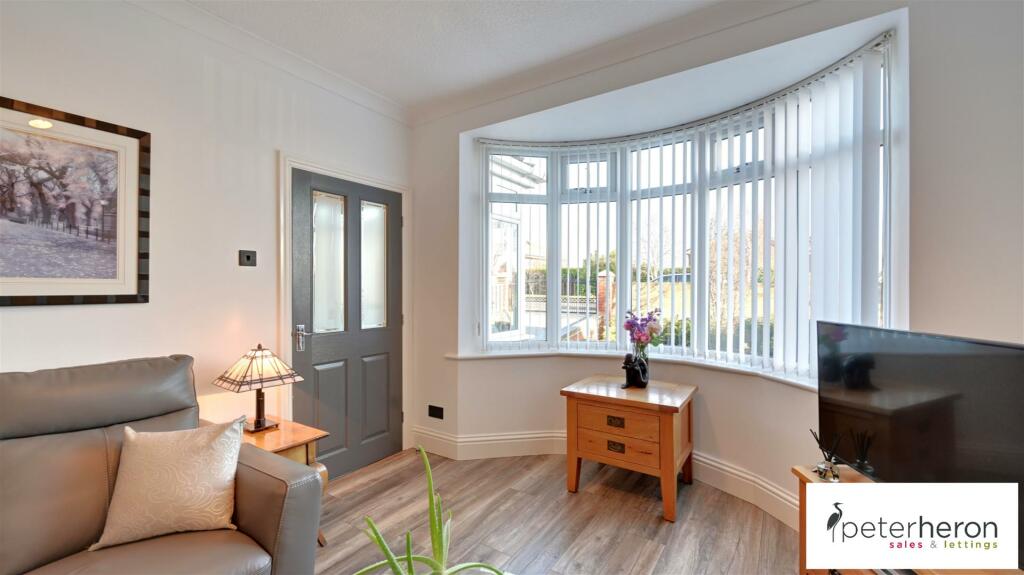
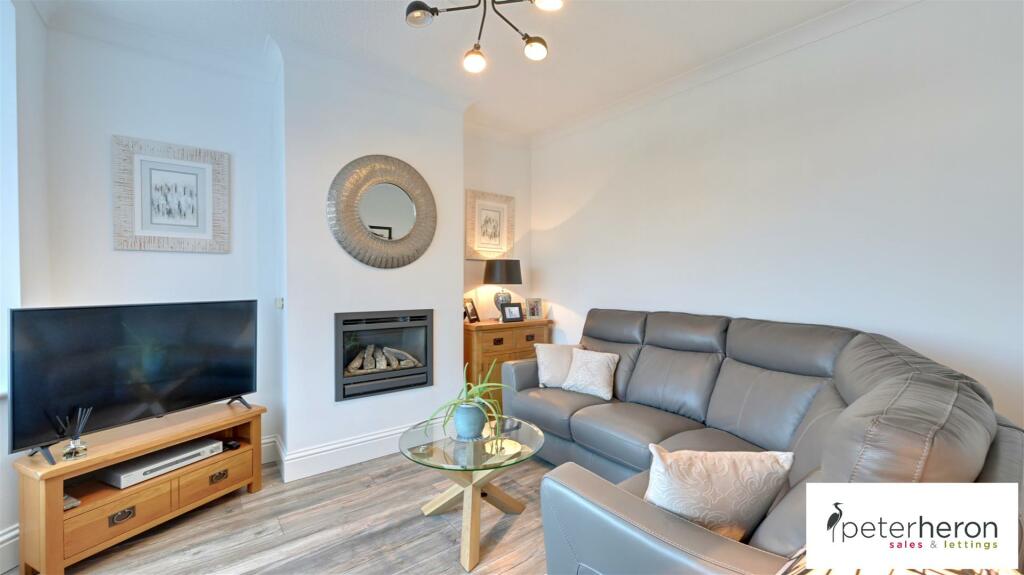
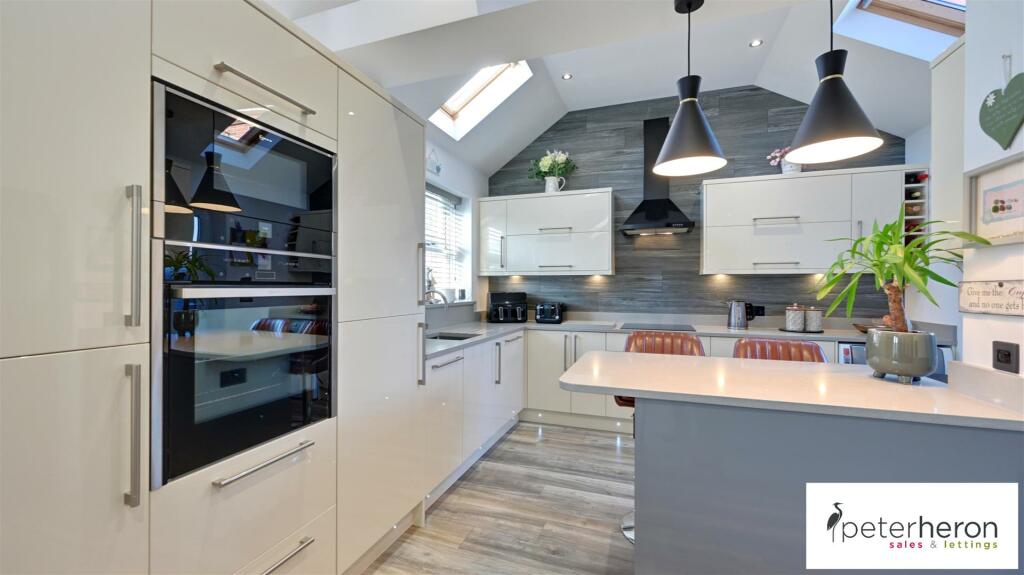
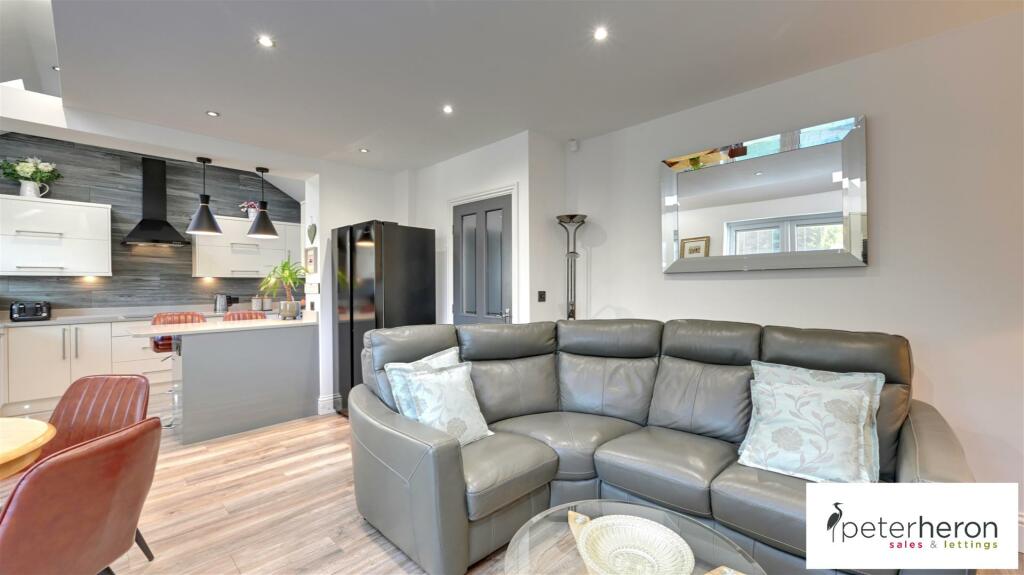
ValuationOvervalued
| Sold Prices | £33K - £182K |
| Sold Prices/m² | £486/m² - £2.8K/m² |
| |
Square Metres | ~68.11 m² |
| Price/m² | £2.6K/m² |
Value Estimate | £95,737£95,737 |
Cashflows
Cash In | |
Purchase Finance | MortgageMortgage |
Deposit (25%) | £44,988£44,988 |
Stamp Duty & Legal Fees | £11,297£11,297 |
Total Cash In | £56,284£56,284 |
| |
Cash Out | |
Rent Range | £475 - £765£475 - £765 |
Rent Estimate | £475 |
Running Costs/mo | £677£677 |
Cashflow/mo | £-202£-202 |
Cashflow/yr | £-2,428£-2,428 |
Gross Yield | 3%3% |
Local Sold Prices
50 sold prices from £33K to £182K, average is £107K. £486/m² to £2.8K/m², average is £1.4K/m².
| Price | Date | Distance | Address | Price/m² | m² | Beds | Type | |
| £137.5K | 08/23 | 0.06 mi | 40, Joan Avenue, Sunderland, Tyne And Wear SR2 9TA | £2,083 | 66 | 2 | Semi-Detached House | |
| £120K | 02/21 | 0.07 mi | 24, Irene Avenue, Sunderland, Tyne And Wear SR2 9SZ | £1,791 | 67 | 2 | Semi-Detached House | |
| £128K | 06/23 | 0.07 mi | 3, Tarn Drive, Sunderland, Tyne And Wear SR2 9TL | £2,612 | 49 | 2 | Terraced House | |
| £128K | 02/21 | 0.07 mi | 22, Tarn Drive, Sunderland, Tyne And Wear SR2 9TL | £2,559 | 50 | 2 | Semi-Detached House | |
| £113.4K | 05/21 | 0.07 mi | 3, Tarn Drive, Sunderland, Tyne And Wear SR2 9TL | £2,314 | 49 | 2 | Terraced House | |
| £141.5K | 02/21 | 0.07 mi | 24, Tarn Drive, Sunderland, Tyne And Wear SR2 9TL | £2,830 | 50 | 2 | Semi-Detached House | |
| £128K | 02/21 | 0.07 mi | 22, Tarn Drive, Sunderland, Tyne And Wear SR2 9TL | £2,559 | 50 | 2 | Semi-Detached House | |
| £132.5K | 06/23 | 0.2 mi | 7, Ayton Avenue, Sunderland, Tyne And Wear SR2 9SN | - | - | 2 | Semi-Detached House | |
| £108K | 07/21 | 0.28 mi | 69, Lynthorpe, Sunderland, Tyne And Wear SR2 0EU | £1,459 | 74 | 2 | Semi-Detached House | |
| £118.5K | 04/21 | 0.29 mi | 25, Lyngrove, Sunderland, Tyne And Wear SR2 0EX | - | - | 2 | Semi-Detached House | |
| £95K | 03/23 | 0.29 mi | 15, Lyngrove, Sunderland, Tyne And Wear SR2 0EX | - | - | 2 | Semi-Detached House | |
| £88K | 06/23 | 0.34 mi | 52, Sea View Street, Sunderland, Tyne And Wear SR2 9QX | £1,173 | 75 | 2 | Terraced House | |
| £75K | 06/21 | 0.38 mi | 14, Carnegie Street, Sunderland, Tyne And Wear SR2 9RL | £1,172 | 64 | 2 | Terraced House | |
| £85K | 12/22 | 0.38 mi | 22, Ocean Road North, Sunderland, Tyne And Wear SR2 9QU | £1,214 | 70 | 2 | Terraced House | |
| £73.5K | 01/21 | 0.38 mi | 25, Oxbridge Street, Sunderland, Tyne And Wear SR2 9NQ | £1,167 | 63 | 2 | Terraced House | |
| £85K | 02/21 | 0.4 mi | 1, Grange Street South, Sunderland, Tyne And Wear SR2 9QS | £1,090 | 78 | 2 | Terraced House | |
| £115K | 12/21 | 0.45 mi | 56, Leechmere Road, Sunderland, Tyne And Wear SR2 9NE | £1,643 | 70 | 2 | Terraced House | |
| £75K | 06/21 | 0.46 mi | 18, Regent Terrace, Sunderland, Tyne And Wear SR2 9QN | £1,230 | 61 | 2 | Terraced House | |
| £130K | 01/23 | 0.49 mi | 7, Larkhill, Sunderland, Tyne And Wear SR2 0DF | - | - | 2 | Semi-Detached House | |
| £112.3K | 09/21 | 0.5 mi | 7, Larkhill, Sunderland, Tyne And Wear SR2 0DF | - | - | 2 | Semi-Detached House | |
| £108.5K | 10/20 | 0.55 mi | 37, Hollycarrside Road, Sunderland, Tyne And Wear SR2 0ED | £1,428 | 76 | 2 | Terraced House | |
| £135K | 03/21 | 0.59 mi | 9, Ronaldsay Close, Ryhope, Sunderland, Tyne And Wear SR2 0TF | £1,909 | 71 | 2 | Semi-Detached House | |
| £112K | 02/23 | 0.6 mi | 24, Linskell, Sunderland, Tyne And Wear SR2 0EP | £1,302 | 86 | 2 | Semi-Detached House | |
| £139.9K | 02/23 | 0.6 mi | 4, Westray Close, Ryhope, Sunderland, Tyne And Wear SR2 0TD | - | - | 2 | Semi-Detached House | |
| £95K | 03/23 | 0.6 mi | 148, Leechmere Road, Sunderland, Tyne And Wear SR2 9JE | - | - | 2 | Semi-Detached House | |
| £165.8K | 08/21 | 0.6 mi | 7, Warnham Avenue, Sunderland, Tyne And Wear SR2 9PH | - | - | 2 | Semi-Detached House | |
| £150K | 02/21 | 0.64 mi | 4, Winalot Avenue, Sunderland, Tyne And Wear SR2 9PL | - | - | 2 | Semi-Detached House | |
| £115K | 07/23 | 0.65 mi | 11, Hereford Court, Sunderland, Tyne And Wear SR2 9LD | £1,250 | 92 | 2 | Semi-Detached House | |
| £106K | 04/21 | 0.66 mi | 160, Leechmere Road, Sunderland, Tyne And Wear SR2 9JE | £1,559 | 68 | 2 | Semi-Detached House | |
| £153K | 11/20 | 0.69 mi | 56, Queen Alexandra Road, Sunderland, Tyne And Wear SR2 9PB | £1,800 | 85 | 2 | Semi-Detached House | |
| £182K | 01/21 | 0.69 mi | 3, Romney Avenue, Sunderland, Tyne And Wear SR2 7UQ | £2,167 | 84 | 2 | Semi-Detached House | |
| £120.7K | 11/20 | 0.71 mi | 3, Rainford Avenue, Sunderland, Tyne And Wear SR2 7UJ | £1,128 | 107 | 2 | Semi-Detached House | |
| £115K | 02/23 | 0.72 mi | 68, Shaftesbury Avenue, Sunderland, Tyne And Wear SR2 0AQ | £1,474 | 78 | 2 | Terraced House | |
| £34K | 04/23 | 0.74 mi | 167, St Leonard Street, Sunderland, Tyne And Wear SR2 8PZ | £486 | 70 | 2 | Terraced House | |
| £33K | 12/20 | 0.74 mi | 165, St Leonard Street, Sunderland, Tyne And Wear SR2 8PZ | £663 | 50 | 2 | Terraced House | |
| £55K | 09/21 | 0.75 mi | 8, Thomas Street, Ryhope, Sunderland, Tyne And Wear SR2 0RF | £786 | 70 | 2 | Terraced House | |
| £73.5K | 11/20 | 0.75 mi | 47, Thomas Street, Ryhope, Sunderland, Tyne And Wear SR2 0RF | - | - | 2 | Semi-Detached House | |
| £103K | 06/23 | 0.75 mi | 18, Western Hill, Ryhope, Sunderland, Tyne And Wear SR2 0AR | £1,431 | 72 | 2 | Semi-Detached House | |
| £90K | 09/21 | 0.76 mi | 31, Smith Street, Ryhope, Sunderland, Tyne And Wear SR2 0RG | - | - | 2 | Terraced House | |
| £110K | 07/23 | 0.8 mi | 45, Helvellyn Road, Sunderland, Tyne And Wear SR2 9JJ | £1,549 | 71 | 2 | Semi-Detached House | |
| £37.5K | 12/20 | 0.82 mi | 122, Cairo Street, Sunderland, Tyne And Wear SR2 8QN | £568 | 66 | 2 | Terraced House | |
| £36K | 04/23 | 0.82 mi | 121, Cairo Street, Hendon, Sunderland, Tyne And Wear SR2 8QN | £610 | 59 | 2 | Terraced House | |
| £50K | 04/21 | 0.82 mi | 41, Thomas Street South, Ryhope, Sunderland, Tyne And Wear SR2 0PD | - | - | 2 | Terraced House | |
| £50K | 03/21 | 0.82 mi | 11, Thomas Street South, Ryhope, Sunderland, Tyne And Wear SR2 0PD | - | - | 2 | Terraced House | |
| £48K | 03/21 | 0.84 mi | 110, Canon Cockin Street, Sunderland, Tyne And Wear SR2 8PR | £640 | 75 | 2 | Semi-Detached House | |
| £45K | 12/22 | 0.84 mi | 129, Canon Cockin Street, Sunderland, Tyne And Wear SR2 8PR | £703 | 64 | 2 | Terraced House | |
| £49K | 12/22 | 0.85 mi | 136, Canon Cockin Street, Sunderland, Tyne And Wear SR2 8PR | - | - | 2 | Terraced House | |
| £92K | 08/23 | 0.87 mi | 6, Scotland Street, Sunderland, Tyne And Wear SR2 0PY | £1,687 | 55 | 2 | Terraced House | |
| £101K | 01/21 | 0.89 mi | 2, Stewart Avenue, Sunderland, Tyne And Wear SR2 0JR | £1,384 | 73 | 2 | Semi-Detached House | |
| £33K | 04/23 | 0.92 mi | 75, Cairo Street, Hendon, Sunderland, Tyne And Wear SR2 8QL | £541 | 61 | 2 | Terraced House |
Local Rents
26 rents from £475/mo to £765/mo, average is £595/mo.
| Rent | Date | Distance | Address | Beds | Type | |
| £525 | 08/23 | 0.29 mi | - | 2 | Flat | |
| £595 | 09/24 | 0.34 mi | Trevarren Drive, Sunderland | 2 | Flat | |
| £650 | 09/24 | 0.36 mi | Ocean Road South, Grangetown | 2 | Terraced House | |
| £650 | 01/25 | 0.41 mi | - | 2 | Terraced House | |
| £475 | 10/23 | 0.41 mi | - | 2 | Flat | |
| £475 | 08/24 | 0.41 mi | - | 2 | Flat | |
| £750 | 04/25 | 0.62 mi | - | 2 | Terraced House | |
| £595 | 09/24 | 0.7 mi | St. Leonard Street, Hendon, Sunderland, Tyne and Wear, SR2 8PZ | 2 | Terraced House | |
| £585 | 01/25 | 0.72 mi | - | 2 | Terraced House | |
| £600 | 07/24 | 0.76 mi | - | 2 | Terraced House | |
| £700 | 09/24 | 0.8 mi | Dinsdale Street, Sunderland, Tyne and Wear, SR2 | 2 | Flat | |
| £600 | 09/24 | 0.86 mi | St. Leonard Street, Sunderland, Tyne and Wear, SR2 | 2 | Flat | |
| £550 | 03/25 | 0.9 mi | - | 2 | Bungalow | |
| £655 | 03/25 | 0.9 mi | - | 2 | Bungalow | |
| £650 | 04/25 | 0.92 mi | - | 2 | Semi-Detached House | |
| £525 | 08/24 | 0.92 mi | - | 2 | Bungalow | |
| £500 | 04/25 | 0.93 mi | - | 2 | Flat | |
| £595 | 09/24 | 0.93 mi | Beechbrooke, Ryhope, Sunderland | 2 | Flat | |
| £535 | 04/25 | 0.94 mi | - | 2 | Bungalow | |
| £765 | 09/24 | 0.95 mi | Saint Leonard Street, Sunderland, SR2 | 2 | Terraced House | |
| £750 | 09/24 | 0.95 mi | - | 2 | Terraced House | |
| £700 | 09/24 | 1.03 mi | Orchard House, Belford Close, SUNDERLAND, SR2 | 2 | Flat | |
| £690 | 11/24 | 1.05 mi | - | 2 | Terraced House | |
| £475 | 09/24 | 1.08 mi | Villette Road, Hendon, Sunderland | 2 | Flat | |
| £550 | 09/24 | 1.13 mi | - | 2 | Flat | |
| £580 | 04/25 | 1.2 mi | - | 2 | Terraced House |
Local Area Statistics
Population in SR2 | 33,44033,440 |
Population in Sunderland | 183,740183,740 |
Town centre distance | 2.72 miles away2.72 miles away |
Nearest school | 0.60 miles away0.60 miles away |
Nearest train station | 1.71 miles away1.71 miles away |
| |
Rental demand | Landlord's marketLandlord's market |
Rental growth (12m) | +23%+23% |
Sales demand | Balanced marketBalanced market |
Capital growth (5yrs) | -5%-5% |
Property History
Listed for £179,950
November 26, 2024
Description
- Beautifully Finished, Extended Semi - Detached House +
- Fabulous Open Plan Kitchen, Dining & Family Area +
- Two Double Bedrooms With Fitted Wardrobes +
- Contemporary Bathroom +
- Block Paved Driveway To Front +
- Wonderful Gardens To Front & Rear +
- Double Glazing & Gas Central Heating +
- Conveniently Located For A Range Of Amenities, Shops & Schools +
- Guaranteed To Impress! +
- Viewing Highly Recommended! +
This extended semi-detached house, provides stunning accommodation, including a fabulous open plan dining kitchen and family area. The stylish accommodation includes an entrance porch, hall with staircase to the first floor, a delightful lounge to the front with a bay window and to the rear an exceptional open plan dining kitchen and family area. The kitchen is fitted with an excellent range of units, luxury worksurfaces, breakfast bar and a selection of integrated appliances. On the first floor there are two double bedrooms, both with fitted wardrobes and a fabulous, contemporary bathroom/wc. Externally there is a block-paved driveway and wonderful gardens to the front and rear, laid mainly to lawn. Benefits of the property include double glazing and gas central heating to radiators. This location is ideally placed within this ever popular area, conveniently situated for a range of local amenities, shops and schools as well as offering excellent transport connections. We highly advise an internal inspection in order to fully appreciate the quality of accommodation on offer!
Ground Floor - Access via double glazed entrance door to
Entrance Porch - There is a tiled floor, double glazed windows and an internal double glazed door to the hall.
Hallway - With a staircase to the first floor with under stairs storage cupboard, radiator and doors leading off to the lounge and also to the open plan dining kitchen and family area.
Lounge - 3.28 into alcove x 3.93 into bay (10'9" into alc - This attractive room has a double glazed bay window to the front, a radiator and an inset contemporary fire.
Open Plan Dining Kitchen And Family Area - 5.16 x 4.08 + 3.55 x 2.29 (16'11" x 13'4" + 11'7" - This superb open plan area, has a vaulted ceiling with three Velux windows, double glazed French door to the the rear garden, a door to the front to the enclosed courtyard area, double glazed window to the rear and there are two radiators. The kitchen is fitted with an excellent range of contemporary units with work surfaces over incorporating a inset sink unit and a breakfast bar. Integrated appliances include a NEF oven and a NEF microwave, there is an electric hob and a slimline dishwasher, there is also an integrated washing machine, space has been provided for the inclusion of a American style fridge freezer.
First Floor Landing - With a double glazed window to the side and doors leading off to the two bedrooms and bathroom.
Bedroom 1 - 3m x 3.27 not inc recess or fitted robes (9'10" x - There are two double glazed windows to the front, a radiator and a range of fitted wardrobes.
Bedroom 2 - 3.24 x 2.93 max measure taken inc fitted robes (1 - Double glazed window to the rear, radiator and fitted sliding door wardrobes.
Bathroom - A superb contemporary suite with low level WC with concealed cistern wash hand basin set into vanity unit and a panel bath with mains fed shower over, there is a feature chrome radiator, tiled walls and a double glazed window.
Outside - To the front of the property there is a block paved driveway with gated access and a delightful garden with a lawn and planted boarders, to the rear is a superb garden with a lawn, patio and planted boarders.
Tenure Freehold - We are advised by the Vendors that the property is Freehold. Any prospective purchaser should clarify this with their Solicitor.
Council Tax Band - The Council Tax Band is Band B.
Important Notice - Peter Heron Ltd for themselves and for the vendors of this property whose agents they are, give notice that:-
The particulars are set out for general guidance only for the intending Purchasers and do not constitute part of an offer or contract. Whilst we endeavour to make our sales particulars accurate and reliable, if there is anything of particular importance which you feel may influence your decision to purchase, please contact the office and we will be pleased to check the information. Do so particularly, if contemplating travelling some distance to view the property.
All descriptions, dimensions, references to conditions and necessary permissions for use and occupation and other details are given in good faith, and are believed to be correct, however any intending purchasers should not rely on them that statements are representations of fact, but must satisfy themselves by inspection or otherwise as to the correctness of each of them. Independent property size verification is recommended.
Lease details, service charges and ground rent (where applicable) are given as a guide only and should be checked and confirmed by your Solicitor prior to exchange of contracts. No person in the employment of Peter Heron Ltd has any authority to make or give any representation or warranty whatever in relation to this property or these particulars, nor to enter into any contract on behalf of Peter Heron Ltd, nor into any contract on behalf of the Vendor. The copyright of all details and photographs remain exclusive to Peter Heron Ltd.
Please note that in the event the purchaser uses the services of Peter Heron Conveyancing in the purchase of their home, Peter Heron Ltd will be paid a completion commission of £210.00 by Movewithus Ltd.
Fawcett Street Viewings - To arrange an appointment to view this property please contact our Fawcett Street branch on or book viewing online at peterheron.co.uk
Opening Times - Monday to Friday 9.00am - 5.00pm Saturday 9.00am - 12noon
Ombudsman - Peter Heron Estate Agents are members of The Property Ombudsman and subscribe to The Property Ombudsman Code of Practice.
Similar Properties
Like this property? Maybe you'll like these ones close by too.
3 Bed House, Single Let, Sunderland, SR2 7RD
£235,000
2 views • 2 months ago • 93 m²
4 Bed House, Single Let, Sunderland, SR2 9SZ
£300,000
1 views • 5 months ago • 129 m²
4 Bed House, Single Let, Sunderland, SR2 9SQ
£200,000
3 views • 3 months ago • 129 m²
3 Bed House, Single Let, Sunderland, SR2 9SR
£169,995
2 views • 6 months ago • 93 m²
