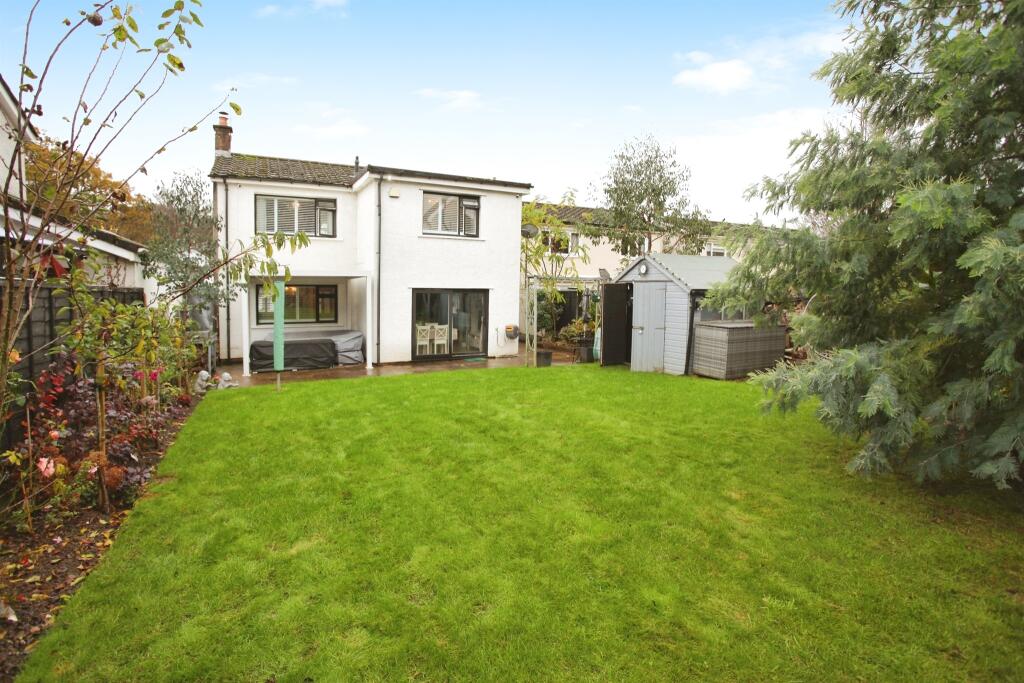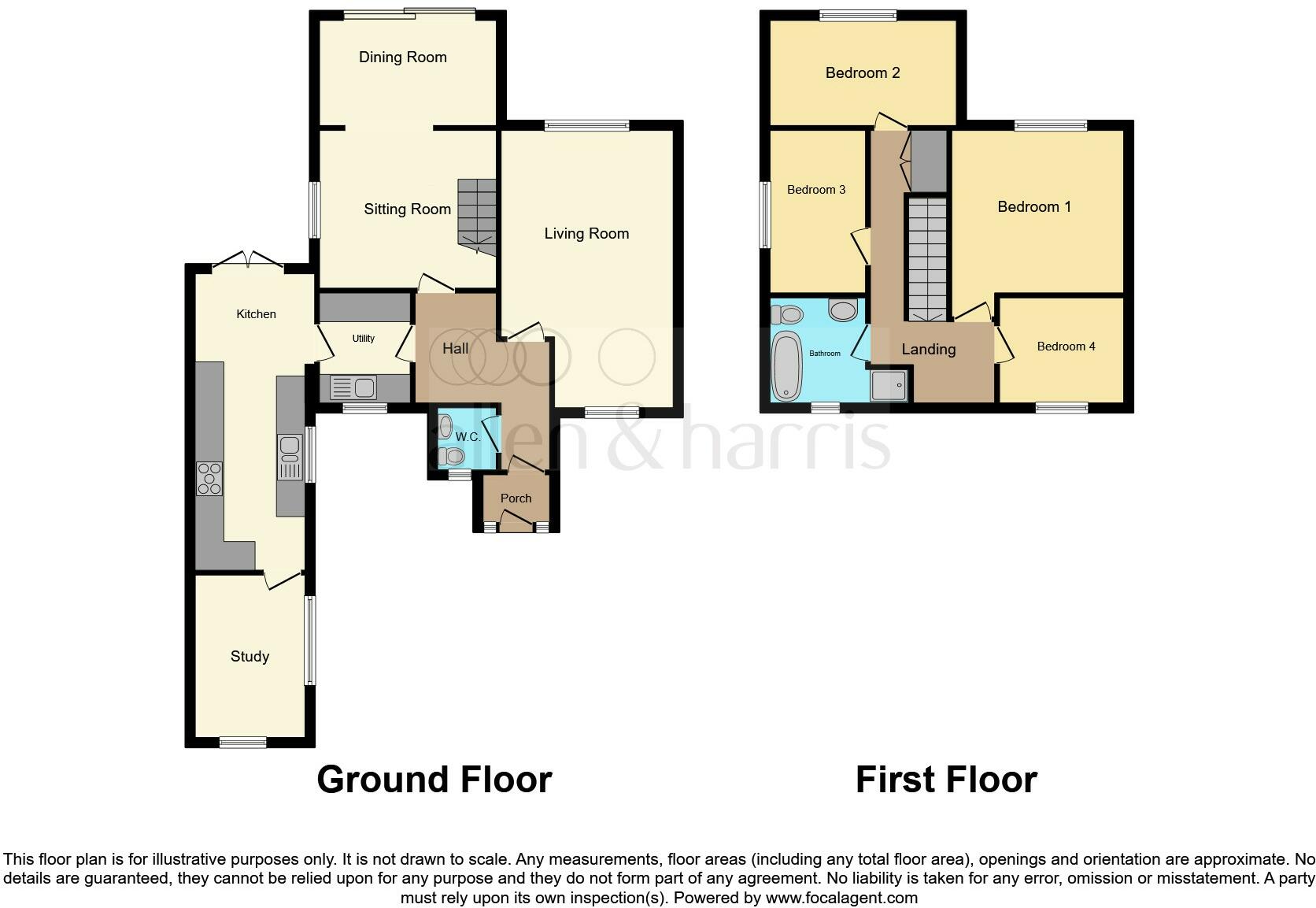4 Bed Detached House, Single Let, Cardiff, CF14 0NQ, £675,000





ValuationOvervalued
Cashflows
Property History
Price changed to £675,000
March 20, 2025
Price changed to £685,000
January 15, 2025
Listed for £695,000
November 25, 2024
Sold for £286,000
2013
Sold for £123,000
2000
Floor Plans

Description
- Tastefully extended four bedroom detached property +
- Three reception rooms, Cat 6 cables wired throughout & fibre broadband +
- Fitted kitchen & breakfast room +
- Utility room & cloakroom, new cloakroom & bathroom +
- West facing rear garden set in a cul de sac location +
SUMMARY
Charming Detached Residence in Sought-After Llanishen
Nestled in the highly desirable area of Llanishen, this charming detached home offers a brilliant & versatile layout, perfect for modern family living. The property boasts spacious reception rooms, providing ample space for a family.
DESCRIPTION
A Deceptively Spacious Detached Home in a Secluded Cul-De-Sac
Nestled in a quiet and private cul-de-sac with easy access to the main village & Llanishen reservoir, this extended detached property offers exceptionally versatile living space. The spacious accommodation is perfect for modern family living, beginning with a welcoming entrance hall & a convenient cloakroom.
The ground floor features a generously sized lounge, complemented by an open-plan dining & family room that flows seamlessly onto the rear garden, creating a perfect space for entertaining. The well-appointed kitchen& breakfast room are ideal for casual dining, while the adjoining utility room adds extra convenience.
Upstairs, the property boasts four well-proportioned bedrooms, with the master benefiting from a serene & stylish four-piece family bathroom, featuring a smart mirror TV for added luxury.
Externally, the property offers a large driveway with space for several vehicles, along with a mature, enclosed garden complete with outbuildings, providing plenty of storage & potential.
Conveniently located near local schools, amenities, & parks, this charming home offers both privacy & practicality, making it an ideal family retreat. The property has been rewired recently & all the parquet flooring has been restored & the boiler was also replaced recently. The property is set within minutes from public transport. Structural engineer drawings & calculation to extend under permitted development upon request
Entrance Porch
Upvc door , wood effect flooring, coat hanger, wooden glazed door to entrance hall
Reception Hall
Wooden effect flooring, radiator & cover, door to utility room, cloakroom, living room and sitting room
Dining Room 12' 6" x 10' 5" ( 3.81m x 3.17m )
Wood block flooring, coved ceiling, radiator & cover, arch to family room, stairs to first floor.
Family Room 12' 1" x 7' 3" ( 3.68m x 2.21m )
Double glazed patio door to the rear garden, coved ceiling, TV point, radiator and cover .
Lounge 19' x 11' 8" ( 5.79m x 3.56m )
Coved ceiling, wood paneling,wood block flooring, wood burner, double gazed winnow to to front and back with colonial style shutters, radiator and cover
Kitchen Breakast Room 20' 3" x 7' 5" ( 6.17m x 2.26m )
Fitted with wall and base units, ceramic tile flooring, space for range cooker, extractor hood, one and an half sink & drainer, tile splash back, plumbing for dishwasher, space for fridge freezer double glazed patio door to rear garden, door to snug room, double gazed window to side with colonial style shutters, inset lights.
Snug Room 11' 11" ' x 7' 5" ( 3.63m ' x 2.26m )
Double glazed window to front and side with colonial style shutters, wall paneling, radiator & cover .
Utility Room 6' 3" x 7' 5" ( 1.91m x 2.26m )
Wall and base units, ceramic flooring, sink and drainer, plumbing for washing machine and tumble dryer , double glazed window to front with colonial style shutters
Cloakroom
Wc, wash hand basin with vanity, heated towel rail, obscured double glazed window to front with colonial style shutters.
Landing
Double glazed window to front with colonial style shutters, , built-in storage cupboard with housing boiler, access to loft with pull down ladder( The loft has been insolated and offer great storage )
Bedroom One 12' 9" Max x 11' 7" Max ( 3.89m Max x 3.53m Max )
Double glazed window to rear with colonial style shutters, range of wardrobes, TV point and radiator
Bedroom Two 11' 4" x 6' 7" ( 3.45m x 2.01m )
Double glazed window to side with shutter, radiator.
Bedroom Three 12' 3" x 7' 5" ( 3.73m x 2.26m )
Double glazed to rear with colonial shutter to rear, radiator
Bedroom Four 7' 4" x 8' 8" ( 2.24m x 2.64m )
Double glazed window to front with colonial style shutter, shelvings, radiator.
Bathroom 7' 1" x 7' 6" ( 2.16m x 2.29m )
Free standing bathroom, shower cubicle, wall mounted smart mirror TV, wash hand basin with vanity cabinet, fully tiled, heated towel rail.
Front Garden
Off road parking, paved court yard, partially enclosed with hedging, laid to lawn, path to front door..
Rear Garden
Laid to lawn, flower borders, selection of shrubs, fruits trees and climbers, garden shed with power and light, additional sitting area, two paved paved patios.
1. MONEY LAUNDERING REGULATIONS: Intending purchasers will be asked to produce identification documentation at a later stage and we would ask for your co-operation in order that there will be no delay in agreeing the sale.
2. General: While we endeavour to make our sales particulars fair, accurate and reliable, they are only a general guide to the property and, accordingly, if there is any point which is of particular importance to you, please contact the office and we will be pleased to check the position for you, especially if you are contemplating travelling some distance to view the property.
3. The measurements indicated are supplied for guidance only and as such must be considered incorrect.
4. Services: Please note we have not tested the services or any of the equipment or appliances in this property, accordingly we strongly advise prospective buyers to commission their own survey or service reports before finalising their offer to purchase.
5. THESE PARTICULARS ARE ISSUED IN GOOD FAITH BUT DO NOT CONSTITUTE REPRESENTATIONS OF FACT OR FORM PART OF ANY OFFER OR CONTRACT. THE MATTERS REFERRED TO IN THESE PARTICULARS SHOULD BE INDEPENDENTLY VERIFIED BY PROSPECTIVE BUYERS OR TENANTS. NEITHER SEQUENCE (UK) LIMITED NOR ANY OF ITS EMPLOYEES OR AGENTS HAS ANY AUTHORITY TO MAKE OR GIVE ANY REPRESENTATION OR WARRANTY WHATEVER IN RELATION TO THIS PROPERTY.
Similar Properties
Like this property? Maybe you'll like these ones close by too.