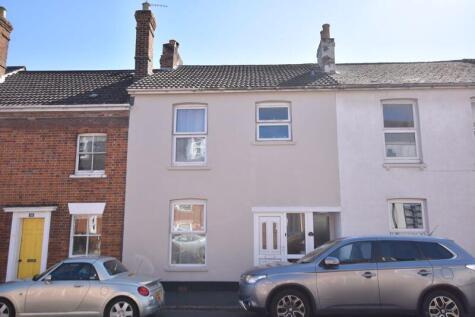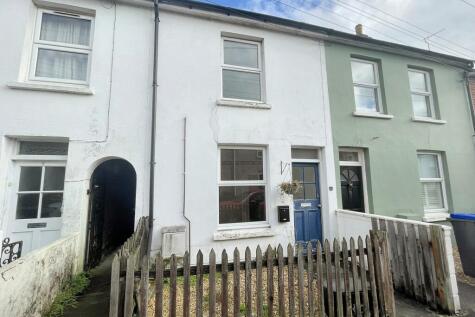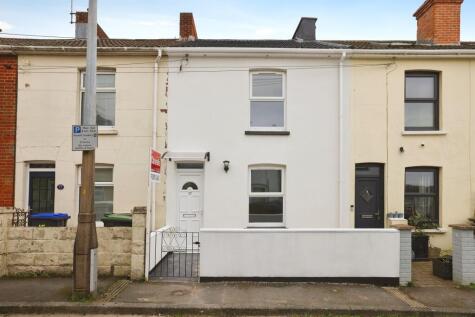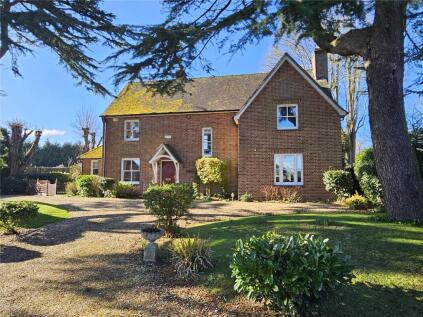3 Bed Terraced House, Single Let, Salisbury, SP1 2ET, £295,000
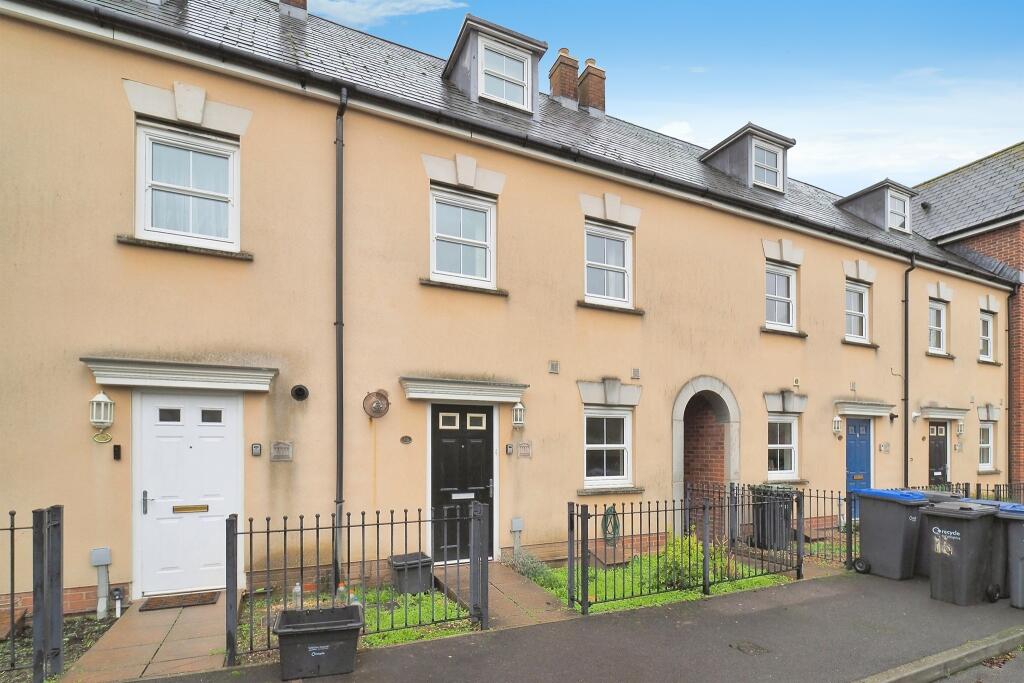
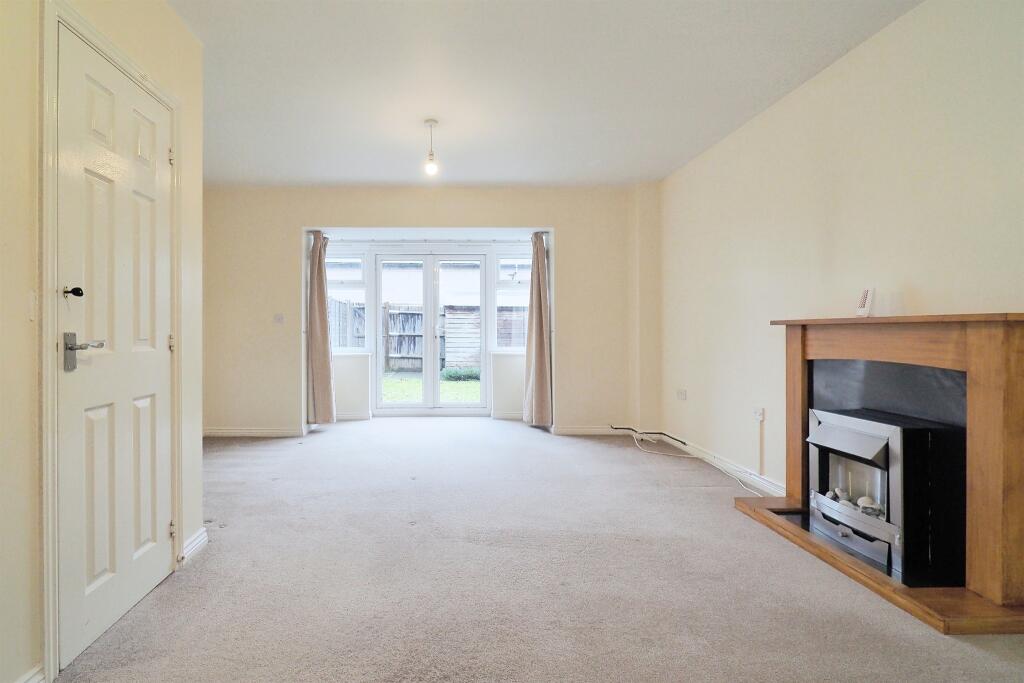
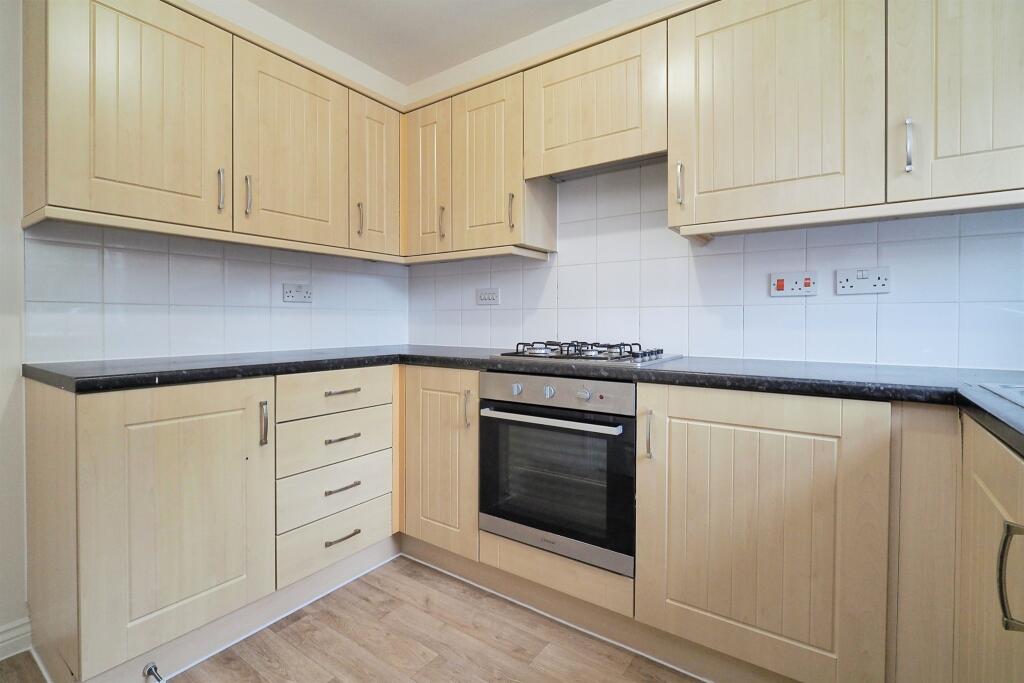
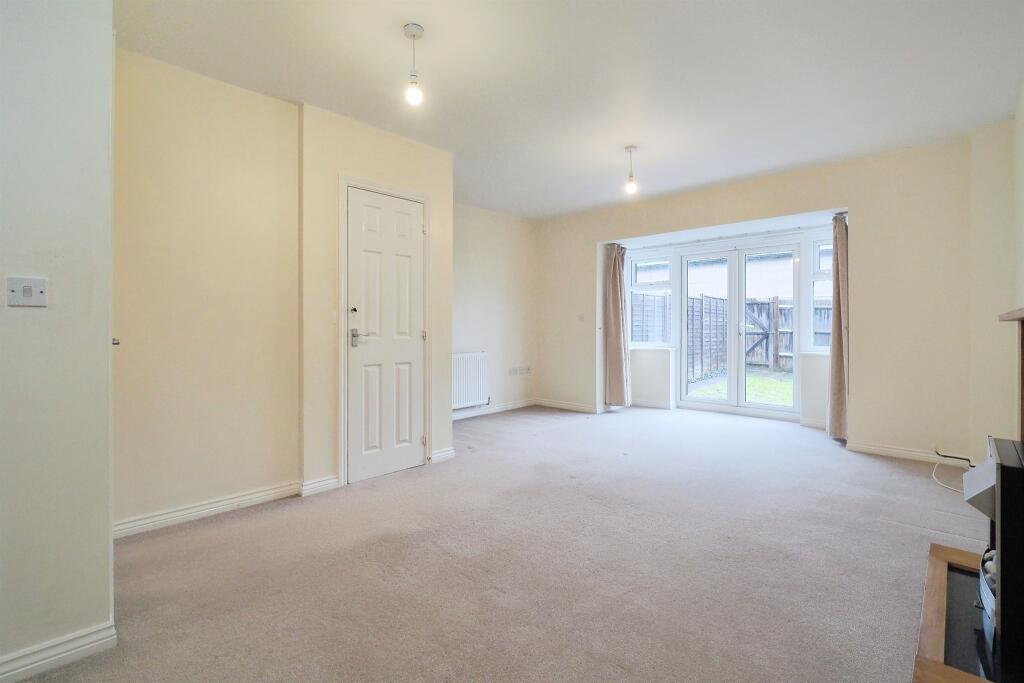
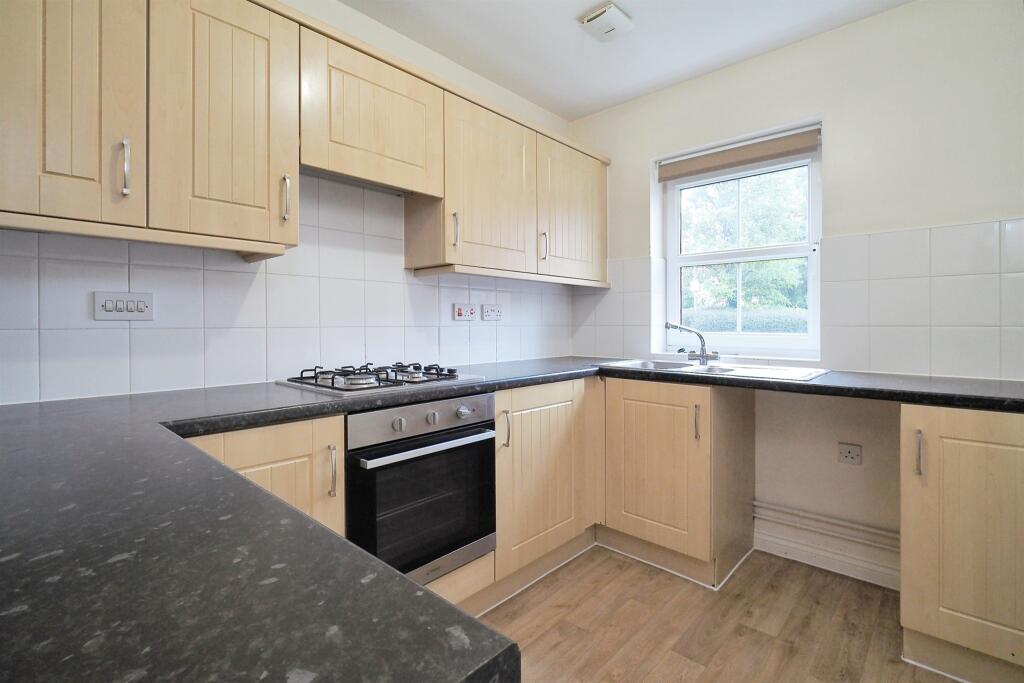
ValuationUndervalued
| Sold Prices | £198K - £645K |
| Sold Prices/m² | £2.2K/m² - £10.1K/m² |
| |
Square Metres | ~93 m² |
| Price/m² | £3.2K/m² |
Value Estimate | £359,553£359,553 |
| BMV | 22% |
Cashflows
Cash In | |
Purchase Finance | MortgageMortgage |
Deposit (25%) | £73,750£73,750 |
Stamp Duty & Legal Fees | £12,300£12,300 |
Total Cash In | £86,050£86,050 |
| |
Cash Out | |
Rent Range | £799 - £1,800£799 - £1,800 |
Rent Estimate | £1,069 |
Running Costs/mo | £1,156£1,156 |
Cashflow/mo | £-87£-87 |
Cashflow/yr | £-1,040£-1,040 |
Gross Yield | 4%4% |
Local Sold Prices
50 sold prices from £198K to £645K, average is £326.5K. £2.2K/m² to £10.1K/m², average is £3.9K/m².
| Price | Date | Distance | Address | Price/m² | m² | Beds | Type | |
| £198K | 02/21 | 0.08 mi | 19, Polden Road, Salisbury, Wiltshire SP1 2JU | £2,523 | 78 | 3 | Terraced House | |
| £321K | 12/21 | 0.09 mi | 15, Bower Gardens, Salisbury, Wiltshire SP1 2RL | - | - | 3 | Terraced House | |
| £296K | 02/21 | 0.09 mi | 17, Bower Gardens, Salisbury, Wiltshire SP1 2RL | £4,229 | 70 | 3 | Terraced House | |
| £318K | 11/22 | 0.15 mi | 86, Tollgate Road, Salisbury, Wiltshire SP1 2JJ | £3,926 | 81 | 3 | Semi-Detached House | |
| £510K | 12/22 | 0.23 mi | 2, Milford Park, Salisbury, Wiltshire SP1 2RZ | £4,811 | 106 | 3 | Detached House | |
| £485K | 12/22 | 0.26 mi | 5, Courtwood Close, Salisbury, Wiltshire SP1 2RX | - | - | 3 | Terraced House | |
| £297.5K | 11/22 | 0.27 mi | 14, St Margarets Close, Salisbury, Wiltshire SP1 2RY | £3,412 | 87 | 3 | Terraced House | |
| £345K | 05/23 | 0.27 mi | 12, St Margarets Close, Salisbury, Wiltshire SP1 2RY | £4,313 | 80 | 3 | Terraced House | |
| £345K | 02/23 | 0.27 mi | 24, Manor Farm Road, Salisbury, Wiltshire SP1 2RR | £4,600 | 75 | 3 | Semi-Detached House | |
| £305K | 06/23 | 0.27 mi | 48, Manor Farm Road, Salisbury, Wiltshire SP1 2RR | - | - | 3 | Semi-Detached House | |
| £295K | 11/20 | 0.27 mi | 44, Manor Farm Road, Salisbury, Wiltshire SP1 2RR | £3,882 | 76 | 3 | Semi-Detached House | |
| £230.1K | 09/21 | 0.3 mi | 9, St Martins Church Street, Salisbury, Wiltshire SP1 2HY | £3,151 | 73 | 3 | Terraced House | |
| £290K | 05/23 | 0.33 mi | 26, Fowlers Road, Salisbury, Wiltshire SP1 2QU | £4,328 | 67 | 3 | Terraced House | |
| £258K | 10/20 | 0.33 mi | 26, Fowlers Road, Salisbury, Wiltshire SP1 2QU | £3,851 | 67 | 3 | Terraced House | |
| £355K | 02/21 | 0.34 mi | 78, St Ann Street, Salisbury, Wiltshire SP1 2DX | - | - | 3 | Semi-Detached House | |
| £415K | 10/20 | 0.34 mi | 33, Riverbourne Road, Salisbury, Wiltshire SP1 1NU | £5,123 | 81 | 3 | Semi-Detached House | |
| £210K | 08/23 | 0.35 mi | 5, Milford Hill, Salisbury, Wiltshire SP1 2QX | £2,561 | 82 | 3 | Terraced House | |
| £417.5K | 11/22 | 0.35 mi | 17, Riverbourne Road, Salisbury, Wiltshire SP1 1NU | £4,912 | 85 | 3 | Terraced House | |
| £410K | 12/22 | 0.36 mi | 9, Glendale Crescent, Salisbury, Wiltshire SP1 1NT | - | - | 3 | Detached House | |
| £225K | 02/21 | 0.37 mi | 19, Rampart Road, Salisbury, Wiltshire SP1 2LU | £2,744 | 82 | 3 | Semi-Detached House | |
| £285K | 06/21 | 0.38 mi | 20, Friars Orchard, Salisbury, Wiltshire SP1 2SY | £2,436 | 117 | 3 | Terraced House | |
| £295K | 04/23 | 0.38 mi | 3, Friars Orchard, Salisbury, Wiltshire SP1 2SY | - | - | 3 | Terraced House | |
| £475K | 11/22 | 0.39 mi | 32, Riverbourne Road, Salisbury, Wiltshire SP1 1NS | £5,864 | 81 | 3 | Detached House | |
| £328K | 09/21 | 0.4 mi | 110, Laverstock Road, Salisbury, Wiltshire SP1 2SA | £3,644 | 90 | 3 | Semi-Detached House | |
| £645K | 12/22 | 0.4 mi | 22, Riverbourne Road, Salisbury, Wiltshire SP1 1NS | £8,149 | 79 | 3 | Detached House | |
| £555K | 07/23 | 0.4 mi | 40, Riverbourne Road, Salisbury, Wiltshire SP1 1NS | £6,376 | 87 | 3 | Detached House | |
| £455K | 01/21 | 0.4 mi | 30, Riverbourne Road, Salisbury, Wiltshire SP1 1NS | £5,759 | 79 | 3 | Detached House | |
| £330K | 06/21 | 0.4 mi | 65, St Ann Place, Salisbury, Wiltshire SP1 2SU | £2,845 | 116 | 3 | Terraced House | |
| £310K | 08/21 | 0.41 mi | 61, St Ann Place, Salisbury, Wiltshire SP1 2SU | £2,672 | 116 | 3 | Terraced House | |
| £414K | 11/20 | 0.42 mi | 22, Potters Way, Laverstock, Salisbury, Wiltshire SP1 1PY | £3,393 | 122 | 3 | Detached House | |
| £340K | 09/23 | 0.43 mi | 10, Greens Court, Salisbury, Wiltshire SP1 2SX | £3,238 | 105 | 3 | Detached House | |
| £252.5K | 12/20 | 0.43 mi | 46, Kelsey Road, Salisbury, Wiltshire SP1 1LA | £2,177 | 116 | 3 | Semi-Detached House | |
| £230K | 04/21 | 0.43 mi | 83, Rampart Road, Salisbury, Wiltshire SP1 1HU | £2,500 | 92 | 3 | Terraced House | |
| £390K | 06/21 | 0.44 mi | 19, Clarendon Road, Salisbury, Wiltshire SP1 1LG | £3,611 | 108 | 3 | Semi-Detached House | |
| £335K | 12/22 | 0.45 mi | 96, Gigant Street, Salisbury, Wiltshire SP1 2BQ | £5,234 | 64 | 3 | Terraced House | |
| £259.5K | 04/21 | 0.46 mi | 22, Kelsey Road, Salisbury, Wiltshire SP1 1JZ | £3,414 | 76 | 3 | Terraced House | |
| £295K | 02/21 | 0.47 mi | 6, Guilder Lane, Salisbury, Wiltshire SP1 1HW | £2,706 | 109 | 3 | Terraced House | |
| £325K | 04/23 | 0.47 mi | 31, Guilder Lane, Salisbury, Wiltshire SP1 1HW | £3,155 | 103 | 3 | Terraced House | |
| £365K | 03/23 | 0.48 mi | Ivyhurst, 6, Kelsey Road, Salisbury, Wiltshire SP1 1JP | - | - | 3 | Semi-Detached House | |
| £250K | 08/21 | 0.49 mi | 26, Wain A Long Road, Salisbury, Wiltshire SP1 1LW | - | - | 3 | Semi-Detached House | |
| £450K | 10/22 | 0.49 mi | 67, Wain A Long Road, Salisbury, Wiltshire SP1 1LW | £3,947 | 114 | 3 | Semi-Detached House | |
| £275K | 02/23 | 0.49 mi | 12, St Ann Street, Salisbury, Wiltshire SP1 2DN | £5,777 | 48 | 3 | Terraced House | |
| £397.4K | 10/21 | 0.5 mi | 29, Beechcroft Road, Laverstock, Salisbury, Wiltshire SP1 1PF | £4,015 | 99 | 3 | Detached House | |
| £355K | 09/23 | 0.5 mi | 23, Beechcroft Road, Laverstock, Salisbury, Wiltshire SP1 1PF | £5,462 | 65 | 3 | Detached House | |
| £385K | 11/21 | 0.52 mi | 5, Melvin Close, Laverstock, Salisbury, Wiltshire SP1 1PG | £5,066 | 76 | 3 | Semi-Detached House | |
| £323K | 04/21 | 0.52 mi | 28, Melvin Close, Laverstock, Salisbury, Wiltshire SP1 1PG | £4,681 | 69 | 3 | Semi-Detached House | |
| £435K | 06/23 | 0.52 mi | 6, Melvin Close, Laverstock, Salisbury, Wiltshire SP1 1PG | £10,116 | 43 | 3 | Semi-Detached House | |
| £305K | 04/21 | 0.53 mi | 134, Greenwood Avenue, Laverstock, Salisbury, Wiltshire SP1 1PE | £3,675 | 83 | 3 | Semi-Detached House | |
| £238K | 10/20 | 0.54 mi | 58, Greencroft Street, Salisbury, Wiltshire SP1 1JE | £2,902 | 82 | 3 | Terraced House | |
| £520K | 02/23 | 0.55 mi | 33, Wain A Long Road, Salisbury, Wiltshire SP1 1LJ | £4,127 | 126 | 3 | Semi-Detached House |
Local Rents
22 rents from £799/mo to £1.8K/mo, average is £1.4K/mo.
| Rent | Date | Distance | Address | Beds | Type | |
| £1,300 | 09/24 | 0.52 mi | Pennyfarthing Street, Salisbury, SP1 | 3 | Terraced House | |
| £1,200 | 09/24 | 0.53 mi | - | 3 | Terraced House | |
| £1,200 | 09/24 | 0.53 mi | - | 3 | Terraced House | |
| £1,550 | 09/24 | 0.68 mi | Milton Road, SALISBURY | 3 | House | |
| £1,400 | 10/23 | 0.7 mi | - | 3 | Semi-Detached House | |
| £1,400 | 10/23 | 0.7 mi | - | 3 | Semi-Detached House | |
| £1,400 | 09/24 | 0.77 mi | Belle Vue Road, Salisbury | 3 | Terraced House | |
| £1,250 | 09/24 | 0.78 mi | SALISBURY - Atherton Court | 3 | Flat | |
| £1,350 | 09/24 | 0.79 mi | SALISBURY - Wyndham Terrace | 3 | Flat | |
| £1,450 | 10/24 | 0.85 mi | - | 3 | Semi-Detached House | |
| £1,450 | 10/24 | 0.85 mi | - | 3 | Semi-Detached House | |
| £1,400 | 09/24 | 0.93 mi | Steynings House, Chapel Place, Salisbury, Wiltshire, SP2 | 3 | Flat | |
| £1,050 | 01/24 | 0.95 mi | - | 3 | Terraced House | |
| £1,800 | 01/24 | 1.01 mi | - | 3 | Semi-Detached House | |
| £1,700 | 09/24 | 1.05 mi | Francis Way, Harnham, Salisbury | 3 | Semi-Detached House | |
| £1,025 | 09/24 | 1.07 mi | Hollows Close, Salisbury, Wiltshire, SP2 | 3 | Terraced House | |
| £1,500 | 09/24 | 1.07 mi | Victoria Road | 3 | Detached House | |
| £1,250 | 09/24 | 1.07 mi | Swallowmead, Salisbury | 3 | Semi-Detached House | |
| £1,450 | 09/24 | 1.1 mi | Castle Road, Salisbury | 3 | Detached House | |
| £1,300 | 12/24 | 1.11 mi | - | 3 | Terraced House | |
| £799 | 12/24 | 1.18 mi | - | 3 | Detached House | |
| £1,350 | 04/25 | 1.21 mi | - | 3 | Flat |
Local Area Statistics
Population in SP1 | 21,62121,621 |
Population in Salisbury | 93,60593,605 |
Town centre distance | 0.94 miles away0.94 miles away |
Nearest school | 0.20 miles away0.20 miles away |
Nearest train station | 1.10 miles away1.10 miles away |
| |
Rental demand | Tenant's marketTenant's market |
Rental growth (12m) | +49%+49% |
Sales demand | Seller's marketSeller's market |
Capital growth (5yrs) | +9%+9% |
Property History
Listed for £295,000
November 25, 2024
Floor Plans
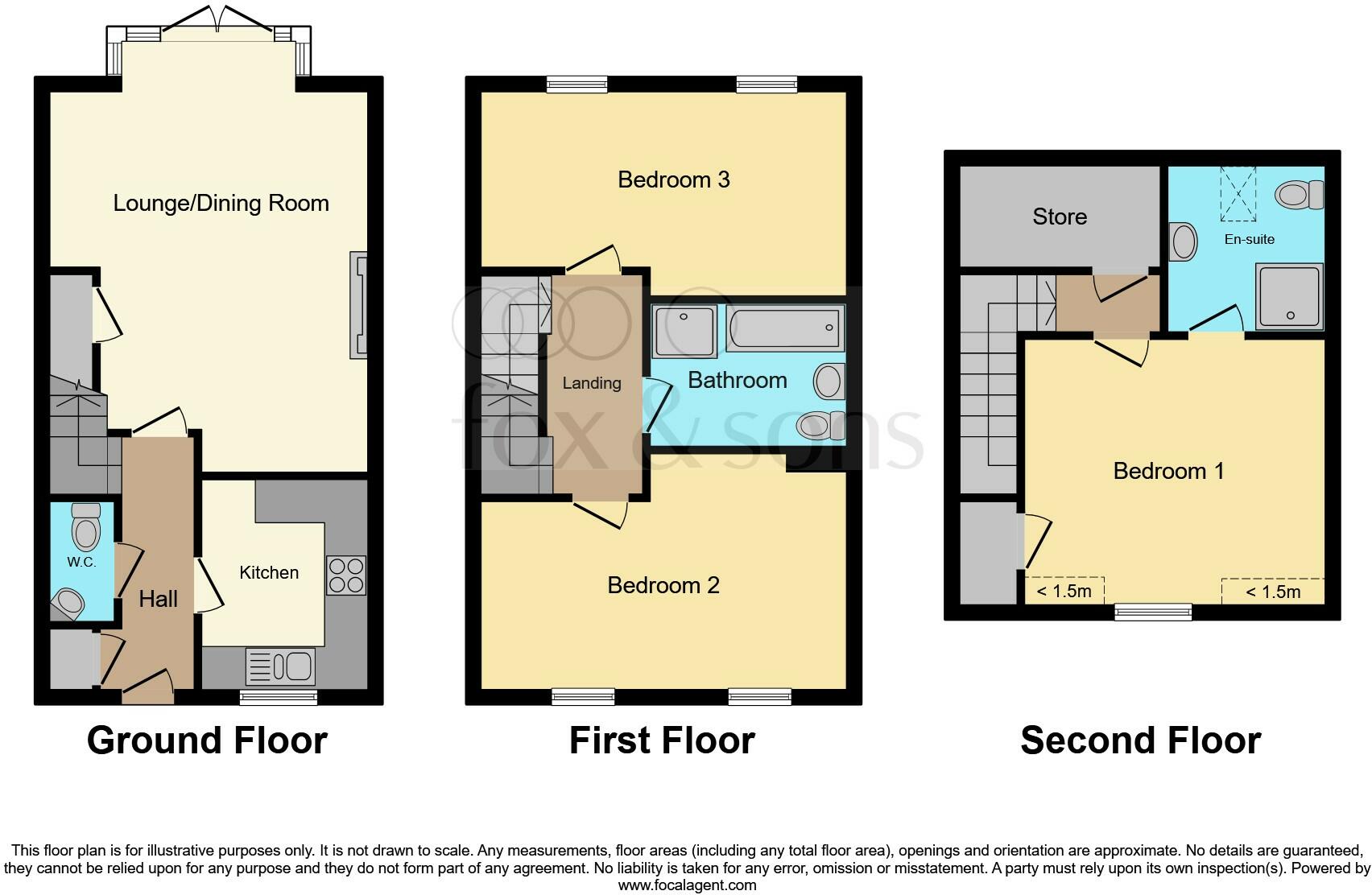
Description
- Allocated parking space & a leasehold garage. +
- Three bedrooms (en-suite to master) +
- Spacious lounge/dining room +
- Modern kitchen +
- Family bathroom and a ground floor cloakroom +
- Rear garden +
- Double glazing & Gas central heating +
- No forward chain +
SUMMARY
* NO FORWARD CHAIN * Spacious townhouse conveniently located for Salisbury City Centre. The well presented accommodation includes three bedrooms (en-suite to master), family bathroom, spacious lounge/dining room, modern kitchen & cloakroom. Parking & leasehold garage opposite the property.
DESCRIPTION
Fox & Sons are delighted to offer this three bedroom terraced house located in a no through road convenient for Salisbury City Centre. The front door opens to an entrance hall with a storage cupboard, ground floor cloakroom, stairs to the first floor and doors to the kitchen & lounge/dining room. The kitchen is located to the front and has a range of built in modern matching units and a built in oven & hob. The lounge/dining room is located to the rear with a feature fireplace and door & windows overlooking the rear garden. On the first foor there are two very generous size bedrooms and the family bathroom which has a shower cubicle and a bath. The top floor has the master bedroom with built in storage and an en-suite shower room. The property has double glazing, gas central heating and a rear garden. Opposite the property there is an allocated parking space and a garage (which is leasehold) underneath another property .There is no onward chain and an early internal viewing is highly recommended.
Entrance Hall
Front door, storage cupboard with the boiler, stairs to the first floor and doors to the cloakroom, kitchen & lounge/dining room
Cloakroom
Low level W.C and wash hand basin
Kitchen 9' 6" x 7' 5" ( 2.90m x 2.26m )
Double glazed window to the front, sink unit with cupboard below, further range of modern matching wall and base level cupboards with roll edge work top surface over, built in oven & hob, plumbing for washing machine, space for fridge/freezer
Lounge / Dining Room 20' 1" max into bay x 14' 5" max narrowing to 10' 6" to cupboard door ( 6.12m max into bay x 4.39m max narrowing to 3.20m to cupboard door )
Double glazed windows and door to the rear garden, feature fireplace, radiator, storage cupboard
First Floor Landing
Doors to bedroom 2 and 3 and also the bathroom, stairs to the top floor
Bedroom 2 16' 6" x 10' 9" max ( 5.03m x 3.28m max )
Two double glazed window to the front, radiator
Bedroom 3 16' 6" x 9' 3" max ( 5.03m x 2.82m max )
Two double glazed windows to the rear, radiator
Bathroom
Low level W.C, wash hand basin, panel enclosed bath, shower cubicle, radiator
Top Floor Landing
Door to a walk in style cupboard and door to Bedroom 1
Bedroom 1 13' 1" max x 12' max ( 3.99m max x 3.66m max )
Double glazed window to the front, radiator, storage cupboards, part sloping ceiling, door to the en-suite
En-Suite
Part sloping ceiling with roof window, shower cubicle, low level W.C, wash hand basin, radiator
Rear Garden
The property has a rear garden with patio area opening to the lawn and a rear pedestrian gate
Allocated Parking
Opposite the property is an allocated parking space
Leasehold Garage
Also opposite the house is a garage, which is leasehold, underneath another property.
Estate Charge Agents Note
An estate charge is applicable to this property. Please contact us for further information.
1. MONEY LAUNDERING REGULATIONS: Intending purchasers will be asked to produce identification documentation at a later stage and we would ask for your co-operation in order that there will be no delay in agreeing the sale.
2. General: While we endeavour to make our sales particulars fair, accurate and reliable, they are only a general guide to the property and, accordingly, if there is any point which is of particular importance to you, please contact the office and we will be pleased to check the position for you, especially if you are contemplating travelling some distance to view the property.
3. The measurements indicated are supplied for guidance only and as such must be considered incorrect.
4. Services: Please note we have not tested the services or any of the equipment or appliances in this property, accordingly we strongly advise prospective buyers to commission their own survey or service reports before finalising their offer to purchase.
5. THESE PARTICULARS ARE ISSUED IN GOOD FAITH BUT DO NOT CONSTITUTE REPRESENTATIONS OF FACT OR FORM PART OF ANY OFFER OR CONTRACT. THE MATTERS REFERRED TO IN THESE PARTICULARS SHOULD BE INDEPENDENTLY VERIFIED BY PROSPECTIVE BUYERS OR TENANTS. NEITHER SEQUENCE (UK) LIMITED NOR ANY OF ITS EMPLOYEES OR AGENTS HAS ANY AUTHORITY TO MAKE OR GIVE ANY REPRESENTATION OR WARRANTY WHATEVER IN RELATION TO THIS PROPERTY.
Similar Properties
Like this property? Maybe you'll like these ones close by too.
3 Bed House, Single Let, Salisbury, SP1 2JX
£325,000
23 days ago • 93 m²
2 Bed House, Single Let, Salisbury, SP1 2JU
£200,000
5 months ago • 68 m²
2 Bed House, Single Let, Salisbury, SP1 2JU
£250,000
2 months ago • 68 m²
4 Bed House, Single Let, Salisbury, SP1 2RH
£845,000
2 months ago • 129 m²
