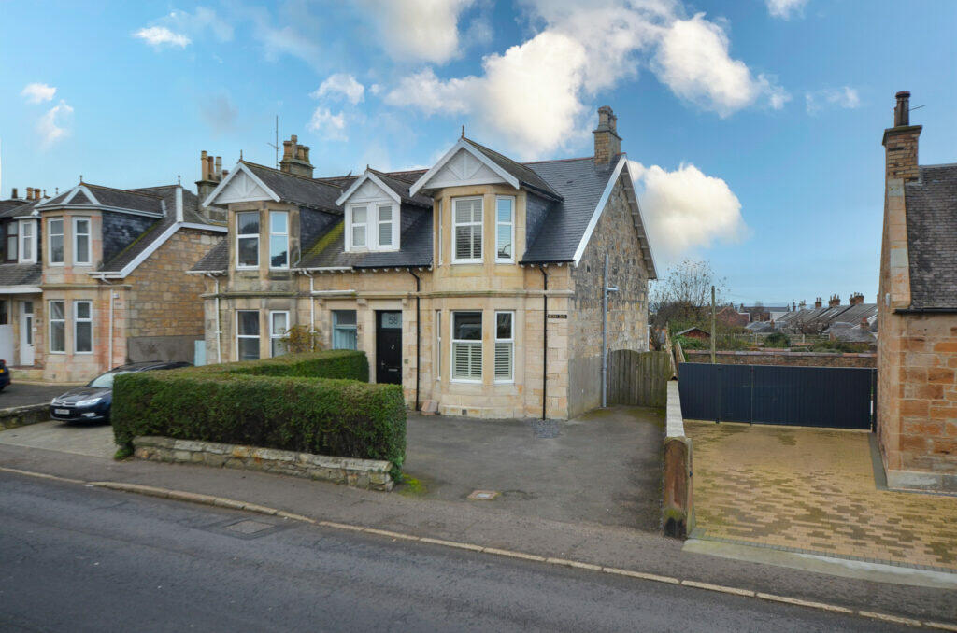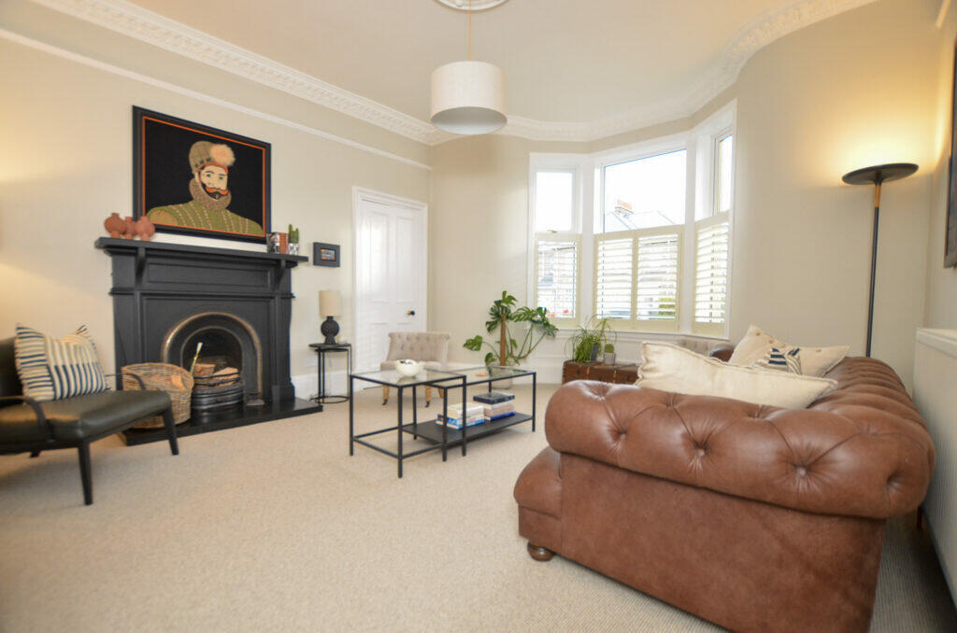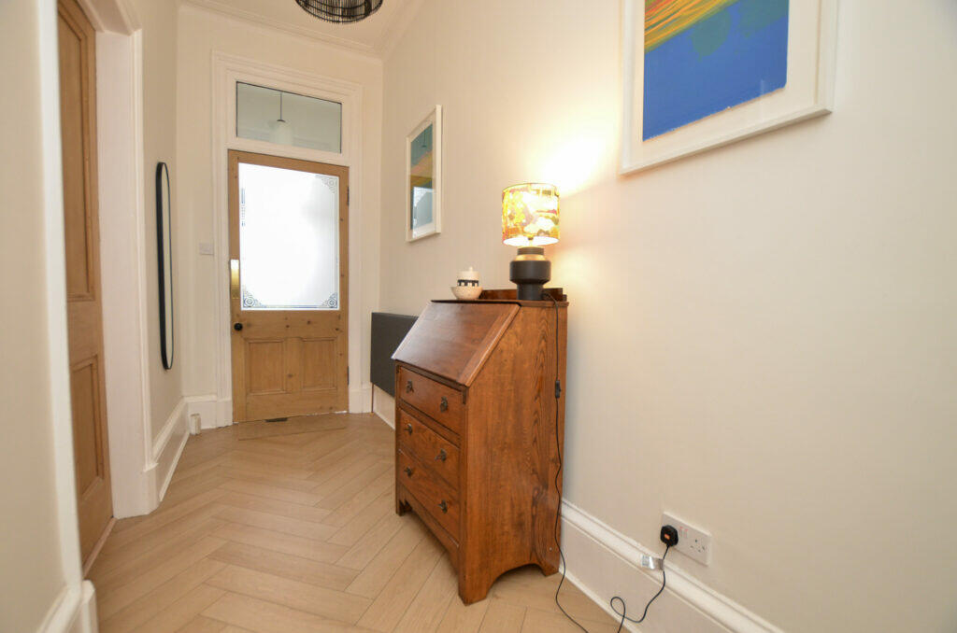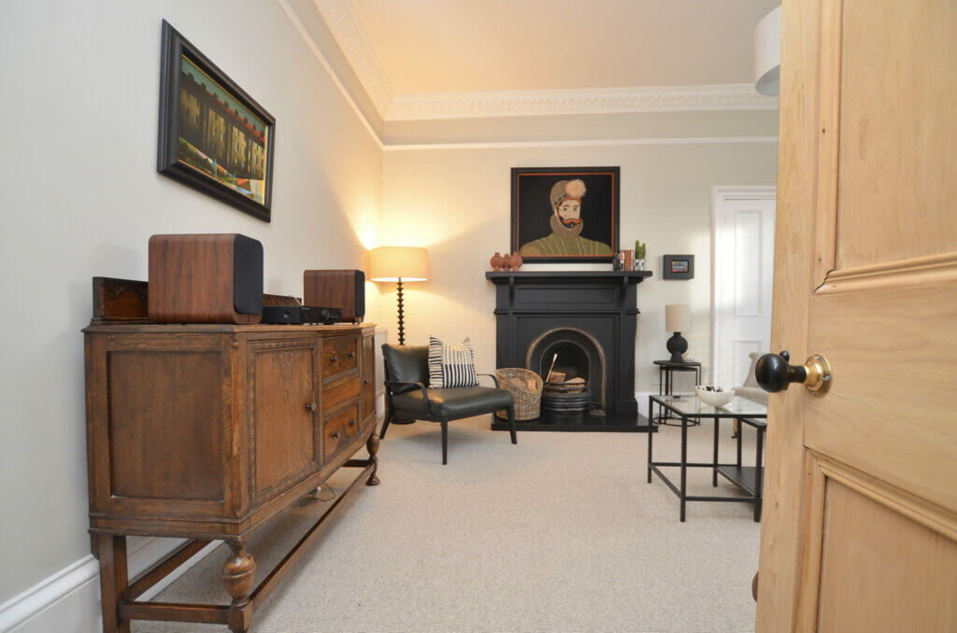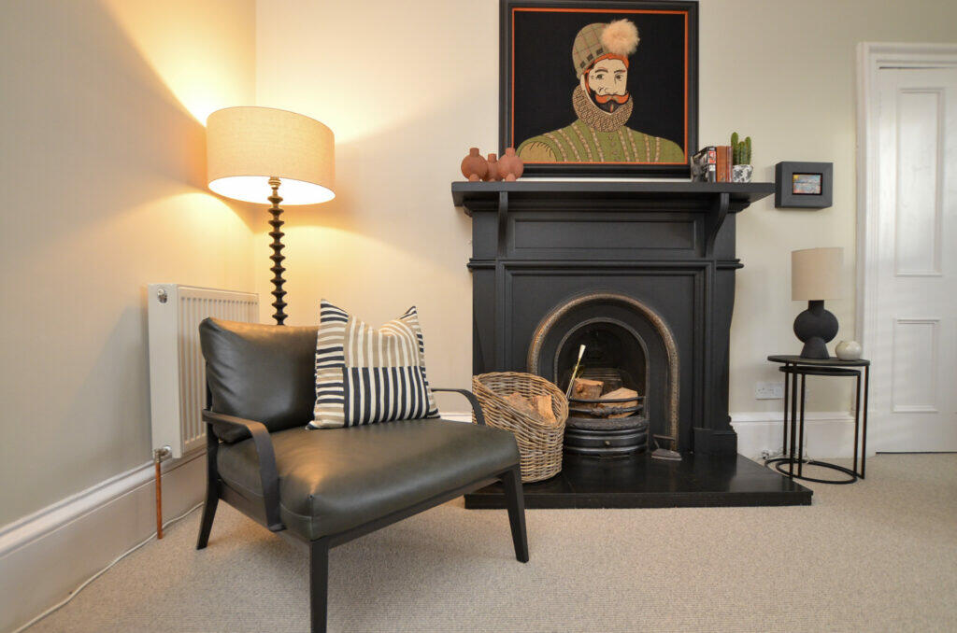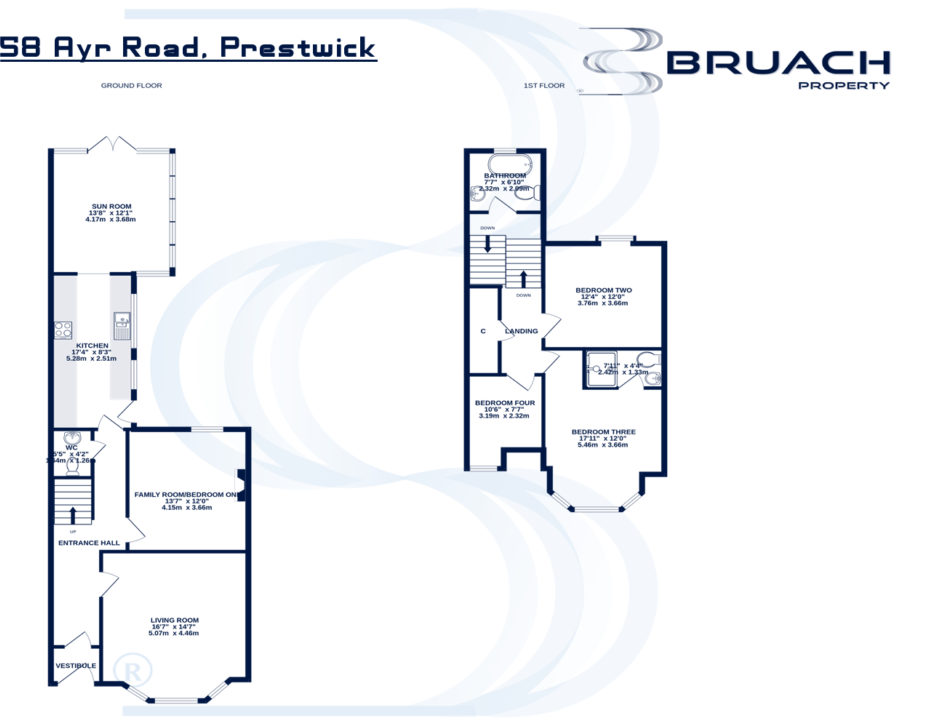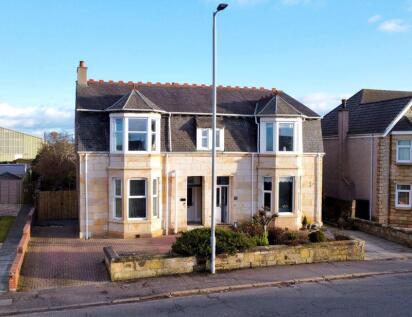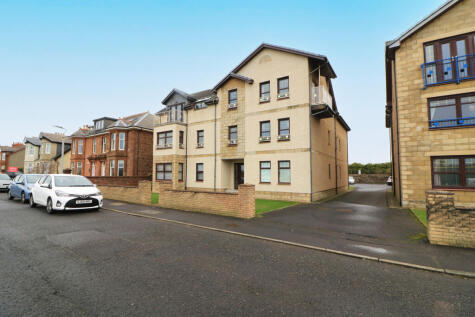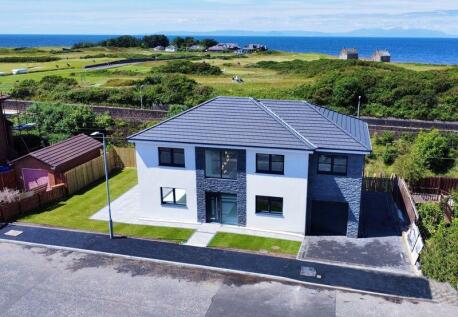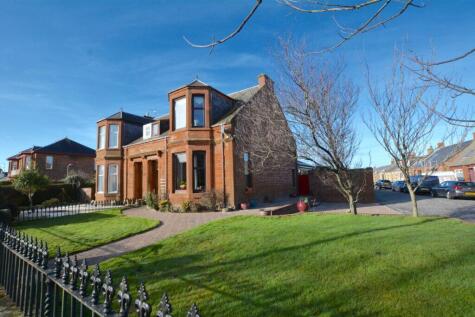- Turn Key Property +
- Semi Detached Property +
- Four Bedrooms +
- Lounge +
- Sun Room +
- Modern Kitchen +
- Family Bathroom +
- Ensuite Shower Room +
- Within Walking Distance of the Beach +
- Close to Town Centre +
Located in the charming seaside town of Prestwick, 58 Ayr Road is a captivating four-bedroom semi-detached sandstone villa that promises a truly remarkable living experience. Situated in the heart of this vibrant community, this impeccably presented property exudes a modern, sophisticated ambiance, thanks to its neutral colour palette that creates a warm and inviting atmosphere. The flexible layout of the accommodation, spread across two floors, offers an exceptional degree of versatility, catering to the diverse needs and preferences of potential buyers. Whether you envision a cosy family haven or a chic urban retreat, this property is poised to exceed your expectations. Truly, this semi-detached sandstone villa is a gem that is sure to captivate a wide range of prospective homeowners, and a viewing is highly recommended to fully appreciate the quality and charm of this exceptional property.
The accommodation in this property is truly impressive, offering an abundance of space and thoughtful design elements throughout. As you step inside, you're greeted by a bright and welcoming entrance vestibule that leads you into a spacious hallway. The lovely LVT flooring that runs throughout the ground floor adds a modern, cohesive touch.
Moving through the hallway, you're drawn into the impressive living room, which boasts a grand bay window and ornate cornice detailing that imbue the space with a sense of elegance. The focal point of this room is the charming open fireplace, creating a cosy and inviting ambiance. Adjacent to the living room is the family room or bedroom one, which benefits from its own log burner, forming a striking centrepiece and adding warmth to this versatile space.
Towards the rear of the property, you'll discover the modern, designer kitchen, complete with an abundance of floor and wall-mounted units, sleek Quartz worktops, and an impressive array of integrated appliances, including an induction hob, extractor, fan oven, microwave/grill, and fridge-freezer. This kitchen seamlessly flows into the sunroom, with space for seating/dining which is flooded with natural light, thanks to the windows and patio doors that lead out to the lovely west-facing garden.
Upstairs, the large, bright landing provides access to three well-proportioned bedrooms. Bedroom two, a spacious west-facing double, offers views of the rear garden and partial glimpses of the Isle of Arran. Bedroom three, another generous double, features a bay window and an en-suite shower room. The single bedroom four completes the accommodation on this level. The upper floor further benefits from having a large storage cupboard off, while the family bathroom, with its bath, over-bath shower, sink, and WC, is situated on the mezzanine floor.
Externally, the property boasts a beautifully maintained west-facing garden, primarily laid to lawn with mature shrub borders, trees, and a paved patio area, the perfect spot for relaxing and entertaining guests during the warmer months. To the side of the property, you will find a paved area with mature shrubs. The front of the property features a tarmac driveway, providing ample off-street parking. Access to the rear garden can be gained through a side gate, offering convenient access.
Throughout the property, you'll find the added comforts of double glazing and gas central heating, ensuring a comfortable living experience all year round.
EER: D(57)
