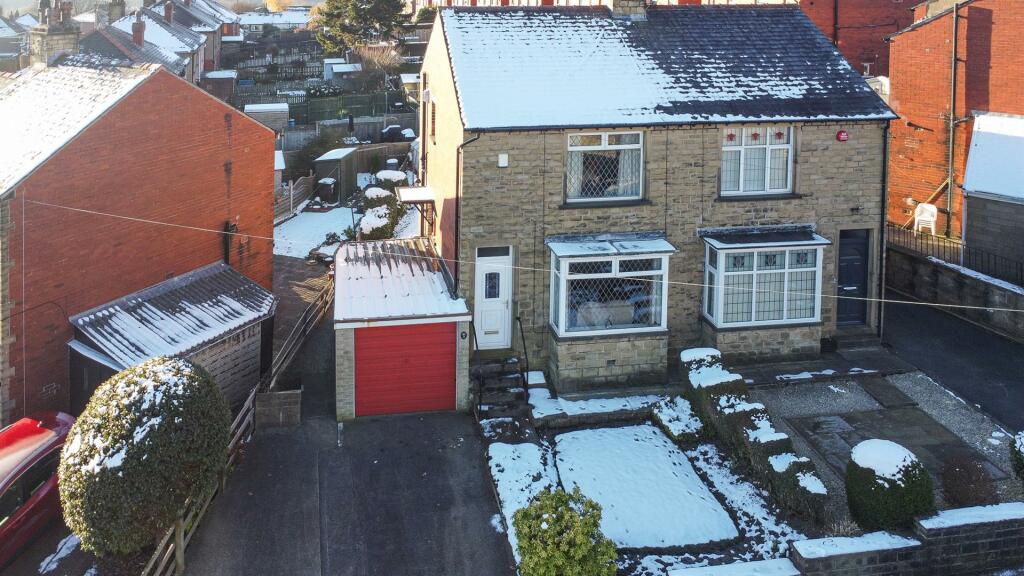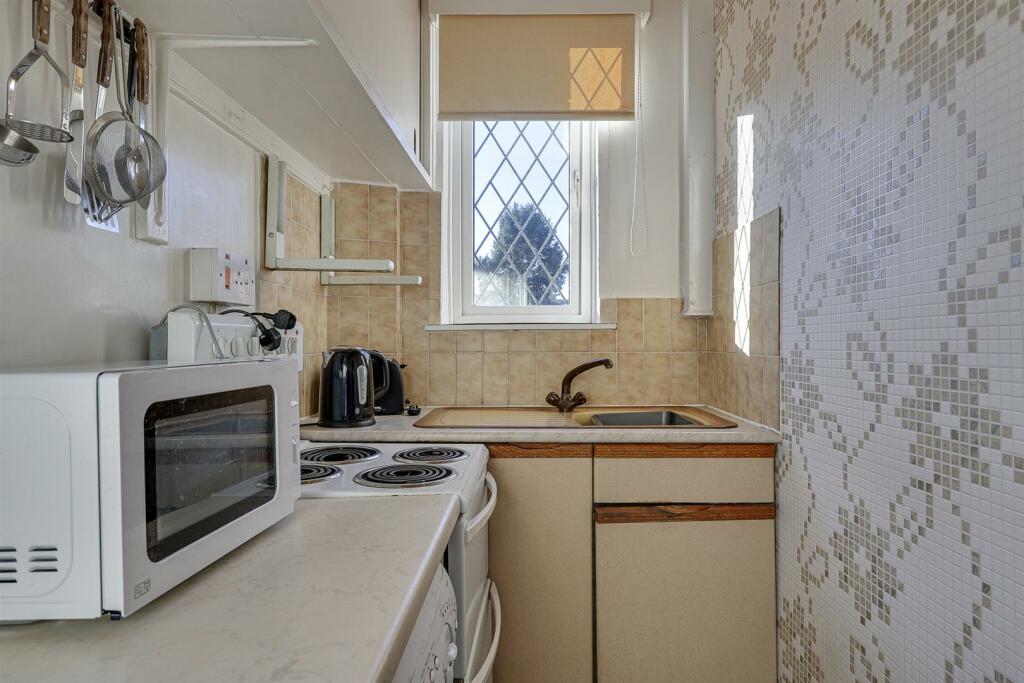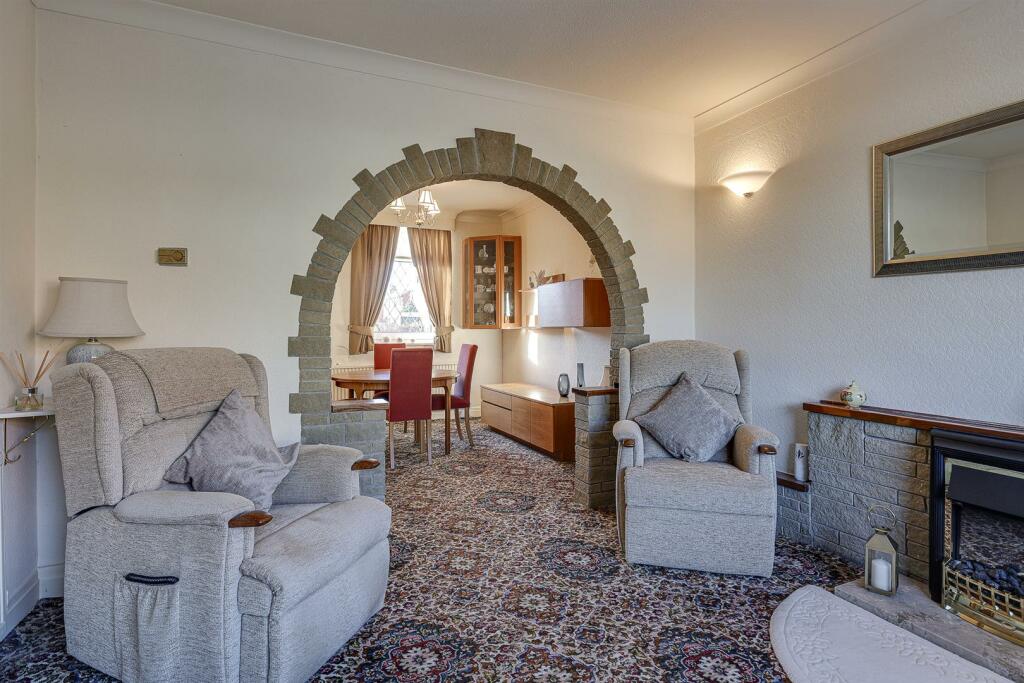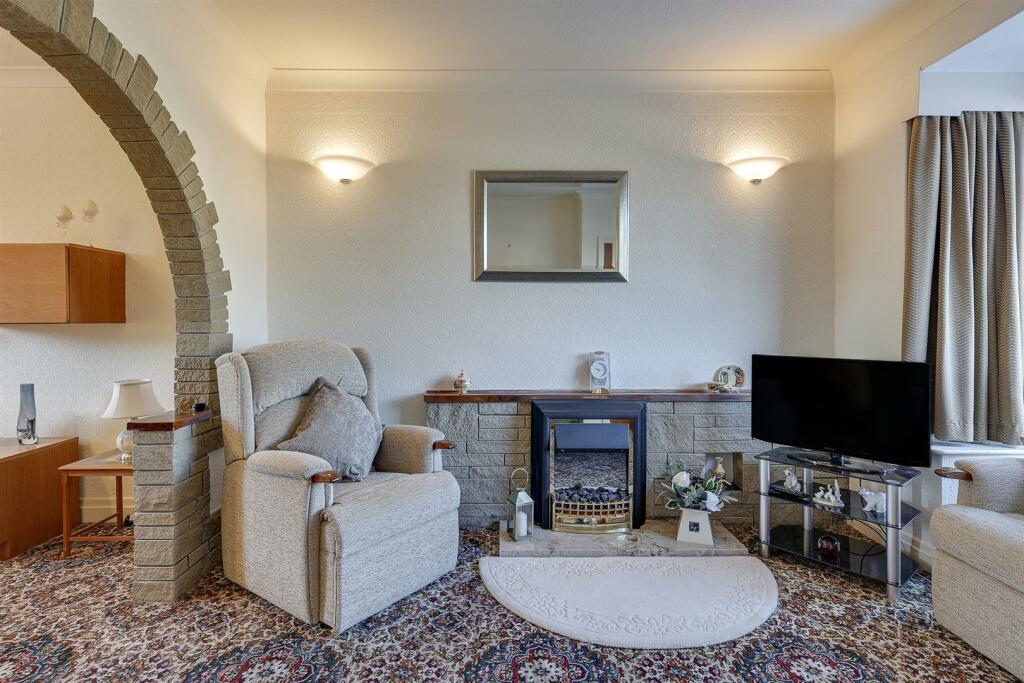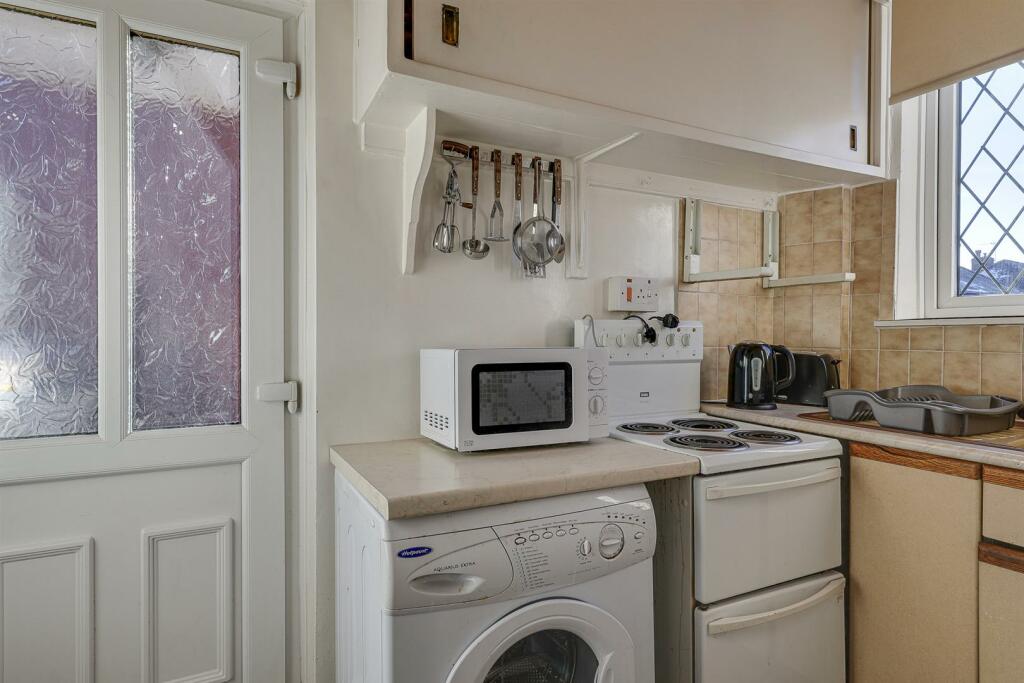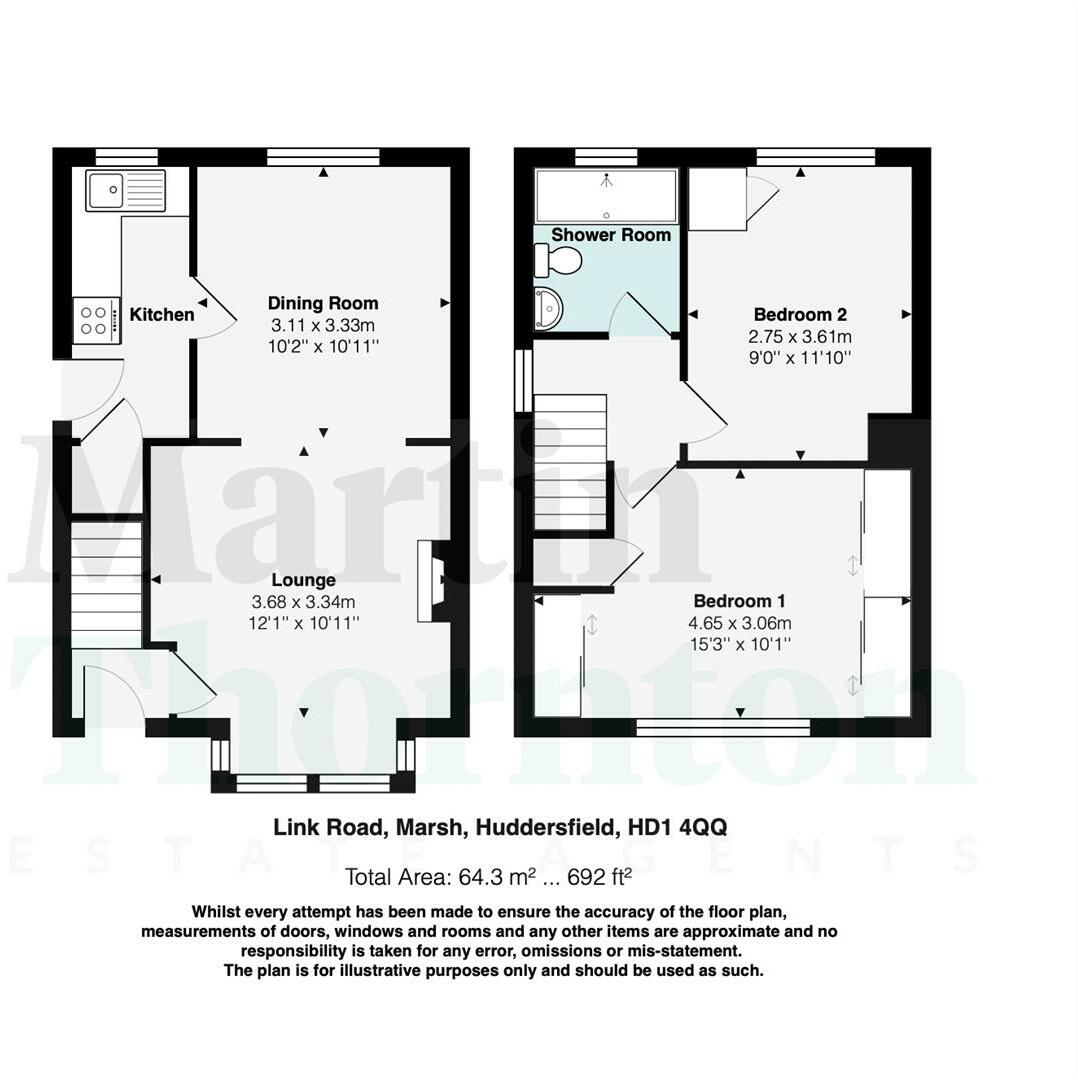This much-loved family home is conveniently placed for amenities within Marsh, nearby schooling and is midway between the town centre and Lindley. The accommodation comprises an entrance lobby, living room with bay window, rear-facing dining room and kitchen. On the first floor are two double bedrooms and a shower room. The property has gas-fired central heating, uPVC double glazing and an alarm system. Externally, there are front and rear gardens, a driveway and a garage. The property has the advantage of no onward chain.
Entrance Lobby - An external uPVC door with a decorative glazed panel and over-light gives access to the entrance lobby. This has an inset matwell, a radiator and a staircase rising to the first floor accommodation. An internal door leads to the living room.
Living Room - This reception room is positioned at the front of the property and has a walk-in bay with uPVC glazing overlooking the garden. There is a stone fireplace with a marble finish hearth, home to an electric fire. The room has wall light points, coving, a radiator and a decorative archway leading to the dining room.
Dining Room - This second reception room is positioned at the rear of the property and has a uPVC window overlooking the garden. The room can accommodate a good sized formal dining table and we anticipate that buyers may wish to remove the dividing wall to create a large open plan dining kitchen (subject to any necessary permissions and consents). There is also a radiator.
Kitchen - The kitchen is positioned at the rear of the property and requires modernisation, but offers excellent potential. It has wall cupboards, base units, working surfaces and a stainless steel sink. There is space for a freestanding electric cooker, plumbing for an automatic washer and space for a washing machine. The room has a useful pantry, a uPVC window and a uPVC glazed side door.
First Floor Landing - From the entrance lobby, a staircase rises to the first floor landing. There is a side uPVC window and access to the loft area.
Bedroom One - This large double bedroom is positioned at the front of the property and has mirror-fronted sliding door wardrobes. There is a useful storage cupboard over the bulkhead, a uPVC window, coving to the ceiling and a radiator.
Bedroom Two - This rear-facing double bedroom enjoys a southerly aspect from its uPVC window. There is a large built-in double wardrobe, a dressing table with drawers, coving and a radiator.
Shower Room - This room has been recently updated and has a walk-in shower area with a glazed screen and a wall-mounted shower. There is a hand basin with storage cupboards below and a low-level WC. The walls and floor are tiled. The room has coving to the ceiling, an upright chrome ladder-style radiator and a uPVC window.
External Details - At the front of the property is a low-level perimeter wall, a lawned level garden with flowerbeds and a driveway with parking for two cars side-by-side (depending upon size). On the left hand side of the garage, access can be gained to the rear garden with a full-width paved patio, which can be a real sun trap with the property enjoying a southerly aspect. Adjoining the patio is a lawned garden with a greenhouse at the end. There is an external water tap.
Garage - This has an up-and-over door, power, lighting and houses the boiler for the central heating system.
Tenure - We await further deatils about the tenure of the property. 22/11/24
