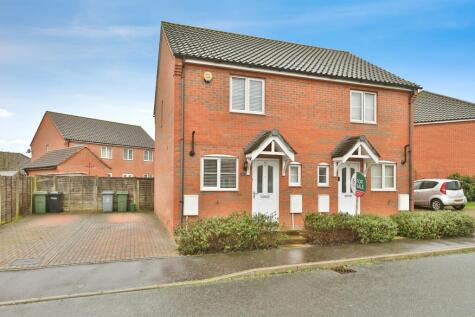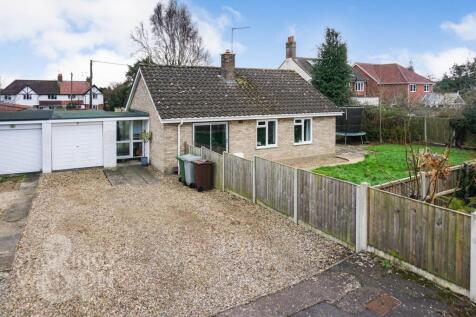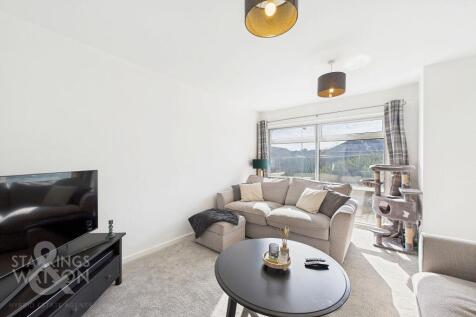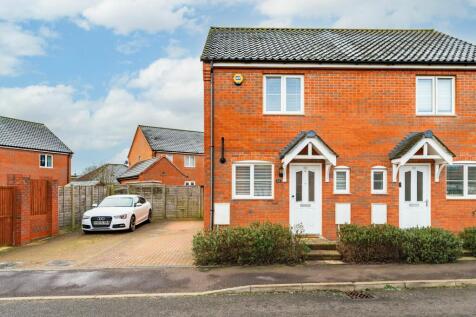2 Bed Bungalow, Single Let, Norwich, NR13 5RA, £250,000
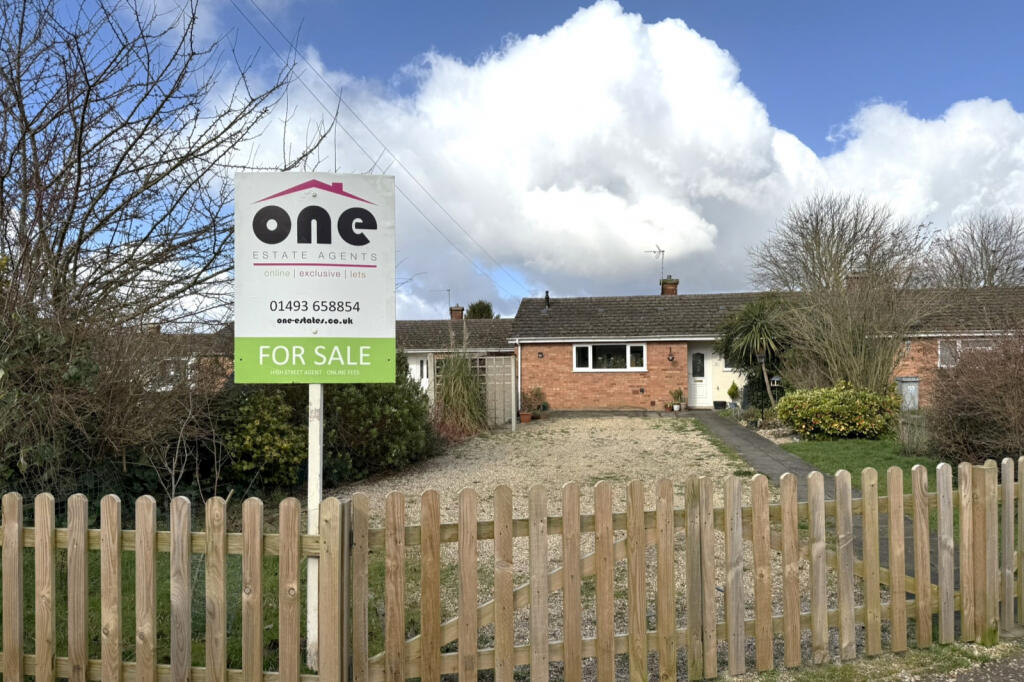
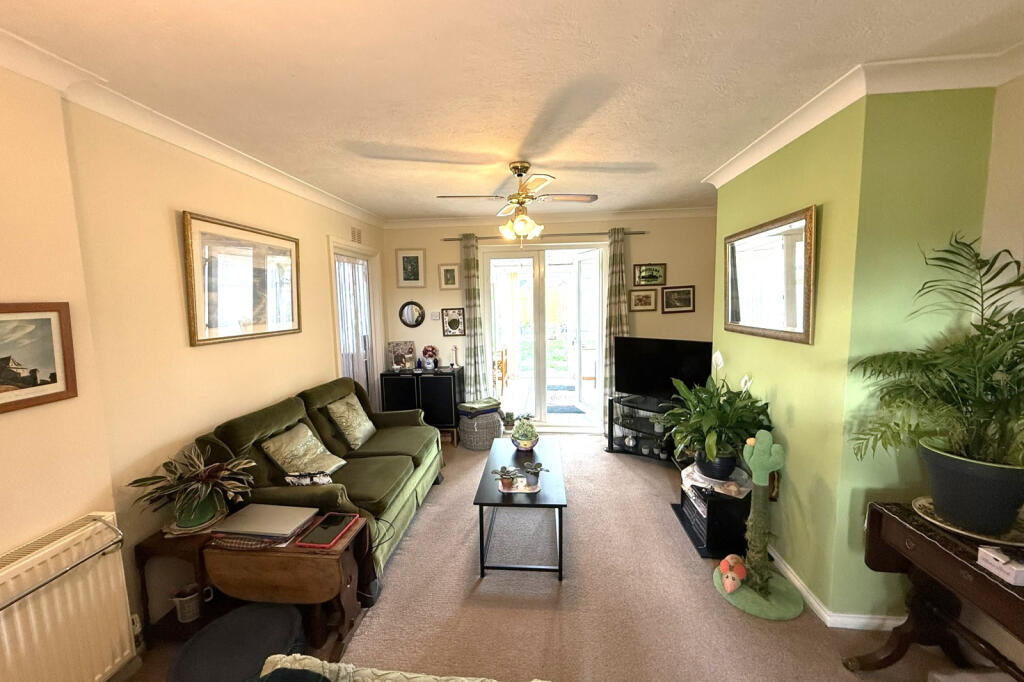
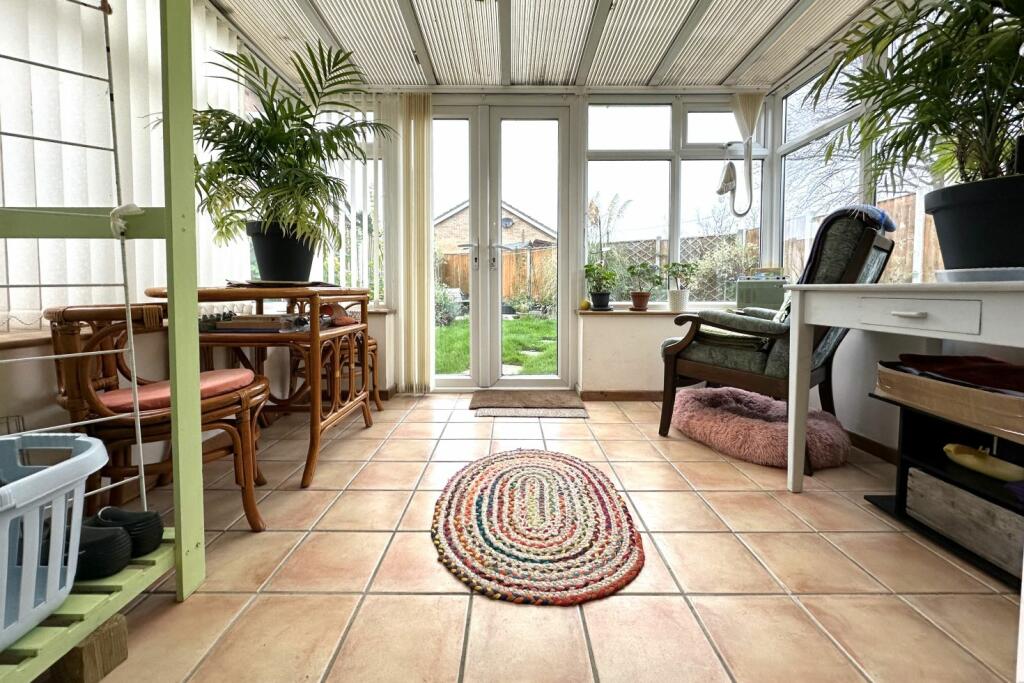
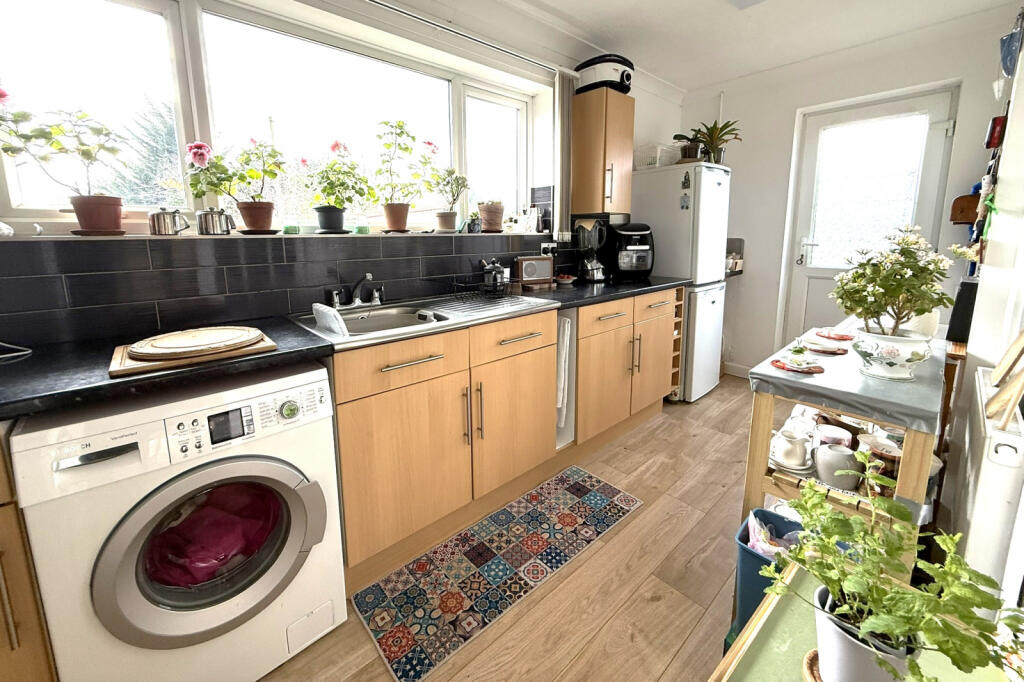
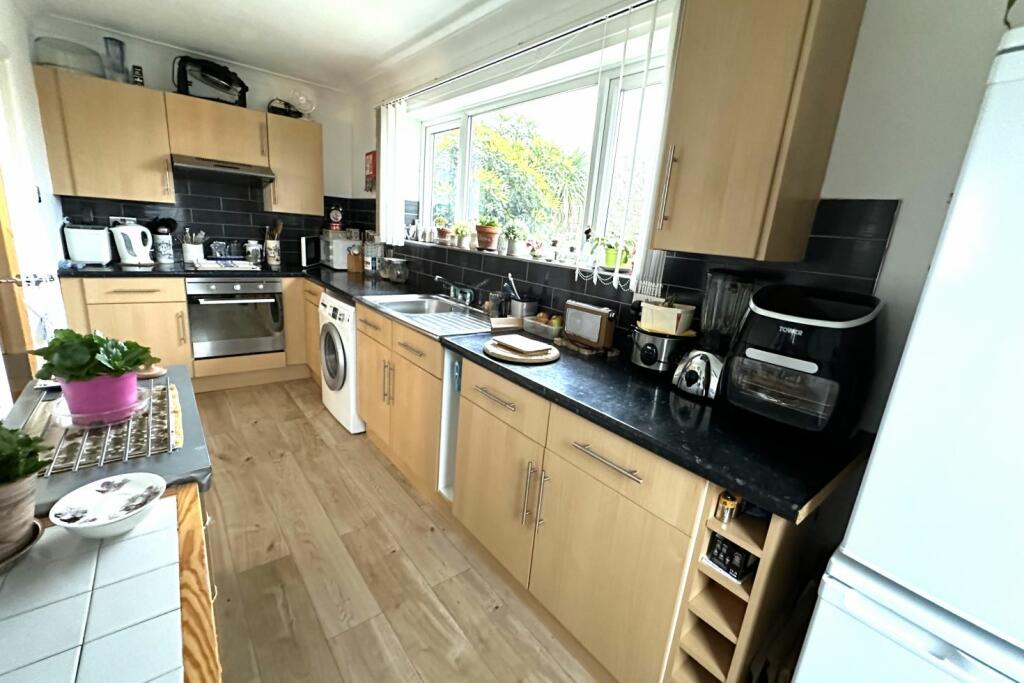
ValuationOvervalued
| Sold Prices | £187.5K - £386K |
| Sold Prices/m² | £2.9K/m² - £6.8K/m² |
| |
Square Metres | ~57.60 m² |
| Price/m² | £4.3K/m² |
Value Estimate | £210,034£210,034 |
Cashflows
Cash In | |
Purchase Finance | MortgageMortgage |
Deposit (25%) | £62,500£62,500 |
Stamp Duty & Legal Fees | £13,700£13,700 |
Total Cash In | £76,200£76,200 |
| |
Cash Out | |
Rent Range | £625 - £2,625£625 - £2,625 |
Rent Estimate | £650 |
Running Costs/mo | £931£931 |
Cashflow/mo | £-281£-281 |
Cashflow/yr | £-3,375£-3,375 |
Gross Yield | 3%3% |
Local Sold Prices
37 sold prices from £187.5K to £386K, average is £240K. £2.9K/m² to £6.8K/m², average is £3.7K/m².
| Price | Date | Distance | Address | Price/m² | m² | Beds | Type | |
| £205K | 11/20 | 0.04 mi | 11, Levine Close, Brundall, Norwich, Norfolk NR13 5RH | £3,661 | 56 | 2 | Semi-Detached House | |
| £240K | 07/22 | 0.13 mi | 5, Springdale Road, Brundall, Norwich, Norfolk NR13 5QZ | - | - | 2 | Terraced House | |
| £230K | 09/23 | 0.13 mi | 13, Springdale Road, Brundall, Norwich, Norfolk NR13 5QZ | - | - | 2 | Terraced House | |
| £230K | 09/23 | 0.13 mi | 13, Springdale Road, Brundall, Norwich, Norfolk NR13 5QZ | - | - | 2 | Terraced House | |
| £248.9K | 06/21 | 0.14 mi | 12, Postwick Lane, Brundall, Norwich, Norfolk NR13 5LR | - | - | 2 | Semi-Detached House | |
| £290K | 04/24 | 0.18 mi | 2, Maurecourt Drive, Brundall, Norwich, Norfolk NR13 5SE | £3,919 | 74 | 2 | Bungalow | |
| £240K | 08/23 | 0.26 mi | 1, Page Road, Brundall, Norwich, Norfolk NR13 5QP | - | - | 2 | Semi-Detached House | |
| £240K | 08/23 | 0.26 mi | 1, Page Road, Brundall, Norwich, Norfolk NR13 5QP | - | - | 2 | Semi-Detached House | |
| £212K | 10/23 | 0.6 mi | 7, Deepdale, Brundall, Norwich, Norfolk NR13 5AG | £3,365 | 63 | 2 | Semi-Detached House | |
| £248K | 01/24 | 0.64 mi | 16, Westfield Road, Brundall, Norwich, Norfolk NR13 5LF | - | - | 2 | Semi-Detached House | |
| £205K | 03/21 | 0.64 mi | 31, Oakdale Road, Brundall, Norwich, Norfolk NR13 5AF | £2,942 | 70 | 2 | Semi-Detached House | |
| £210K | 04/21 | 0.67 mi | 17, The Street, Brundall, Norwich, Norfolk NR13 5AA | £3,500 | 60 | 2 | Terraced House | |
| £250K | 03/24 | 0.83 mi | 35, Braydeston Crescent, Brundall, Norwich, Norfolk NR13 5LD | £3,968 | 63 | 2 | Bungalow | |
| £252.5K | 12/23 | 0.83 mi | 4, Braydeston Crescent, Brundall, Norwich, Norfolk NR13 5LD | £4,139 | 61 | 2 | Detached House | |
| £241.5K | 12/23 | 0.9 mi | 31, Highfield Avenue, Brundall, Norwich, Norfolk NR13 5NT | £2,945 | 82 | 2 | Terraced House | |
| £386K | 06/21 | 0.92 mi | 6, Yarmouth Road, Blofield, Norwich, Norfolk NR13 4JS | - | - | 2 | Terraced House | |
| £377.5K | 03/23 | 0.99 mi | Greenacres, The Common, Surlingham, Norwich, Norfolk NR14 7AP | - | - | 2 | Detached House | |
| £250K | 01/23 | 1.05 mi | 59, Riverside Estate, Brundall, Norwich, Norfolk NR13 5PU | - | - | 2 | Detached House | |
| £225K | 05/24 | 1.05 mi | 8, St Andrews Close, Blofield, Norwich, Norfolk NR13 4JX | £3,947 | 57 | 2 | Bungalow | |
| £350K | 12/20 | 1.13 mi | The Bungalow, Garden Road, Blofield, Norwich, Norfolk NR13 4JL | £3,431 | 102 | 2 | Detached House | |
| £202K | 04/21 | 1.17 mi | 26, Strumpshaw Road, Brundall, Norwich, Norfolk NR13 5PA | - | - | 2 | Terraced House | |
| £245K | 12/22 | 1.21 mi | 5, Church Alley, Blofield, Norwich, Norfolk NR13 4JJ | £3,500 | 70 | 2 | Terraced House | |
| £230K | 02/23 | 1.26 mi | 18, Brecklands Road, Brundall, Norwich, Norfolk NR13 5PE | - | - | 2 | Semi-Detached House | |
| £225K | 05/23 | 1.26 mi | 23, Brecklands Road, Brundall, Norwich, Norfolk NR13 5PE | - | - | 2 | Semi-Detached House | |
| £200K | 10/21 | 1.34 mi | 9, Beech Drive, Little Plumstead, Norwich, Norfolk NR13 5FJ | £2,963 | 68 | 2 | Semi-Detached House | |
| £345K | 03/23 | 1.38 mi | 6, Nursery Gardens, Blofield, Norwich, Norfolk NR13 4JE | £6,765 | 51 | 2 | Detached House | |
| £215K | 01/24 | 1.41 mi | 3, Morris Drive, Little Plumstead, Norwich, Norfolk NR13 5FD | £3,644 | 59 | 2 | Terraced House | |
| £240K | 06/23 | 1.41 mi | 15, Kevill Davis Drive, Little Plumstead, Norwich, Norfolk NR13 5FB | £4,068 | 59 | 2 | Semi-Detached House | |
| £187.5K | 03/23 | 1.41 mi | 21, Kevill Davis Drive, Little Plumstead, Norwich, Norfolk NR13 5FB | £3,007 | 62 | 2 | Terraced House | |
| £187.5K | 04/21 | 1.44 mi | 5, Braydeston Drive, Blofield, Norwich, Norfolk NR13 4NQ | - | - | 2 | Terraced House | |
| £222K | 03/24 | 1.44 mi | 6, Braydeston Drive, Blofield, Norwich, Norfolk NR13 4NQ | £4,189 | 53 | 2 | Terraced House | |
| £360K | 10/23 | 1.46 mi | White Cottage, Hare Road, Great Plumstead, Norwich, Norfolk NR13 5DD | £4,390 | 82 | 2 | Detached House | |
| £305K | 01/24 | 1.7 mi | Little Croft, Woodbastwick Road, Blofield, Norwich, Norfolk NR13 4RR | - | - | 2 | Bungalow | |
| £325K | 01/23 | 1.73 mi | South Lodge, Low Road, Great Plumstead, Norwich, Norfolk NR13 5ED | - | - | 2 | Detached House | |
| £255.3K | 03/21 | 1.83 mi | Lyndale, Woodbastwick Road, Blofield, Norwich, Norfolk NR13 4AB | £3,646 | 70 | 2 | Detached House | |
| £215K | 10/20 | 1.89 mi | 23, Mill Road, Blofield, Norwich, Norfolk NR13 4QJ | £3,839 | 56 | 2 | Semi-Detached House | |
| £265K | 05/23 | 1.96 mi | 41, Rosemary Road, Blofield, Norwich, Norfolk NR13 4QQ | - | - | 2 | Detached House |
Local Rents
48 rents from £625/mo to £2.6K/mo, average is £1.2K/mo.
| Rent | Date | Distance | Address | Beds | Type | |
| £1,050 | 07/24 | 0.27 mi | Postwick Lane, Norwich, NR13 5 | 3 | Semi-Detached House | |
| £625 | 07/24 | 0.27 mi | Greenacre Close, Brundall, NORWICH | 2 | House | |
| £1,000 | 06/24 | 0.39 mi | Lackford Close, Brundall, NR13 | 3 | Detached House | |
| £1,100 | 06/24 | 0.41 mi | Brundall, Norwich | 3 | Terraced House | |
| £1,100 | 08/24 | 0.41 mi | Lackford Close, Brundall, NORWICH | 3 | House | |
| £950 | 07/24 | 0.41 mi | The Close, Brundall, Norwich | 3 | Terraced House | |
| £1,250 | 06/24 | 0.49 mi | Postwick | 3 | Flat | |
| £1,000 | 06/24 | 0.51 mi | Finch Way, Brundall, Norwich | 3 | Terraced House | |
| £1,900 | 06/24 | 0.63 mi | Cherry Tree Barn West, NR13 5DP | 4 | Flat | |
| £1,975 | 08/24 | 0.63 mi | Mayflower Barn, Witton, Norfolk, NR13 5DP | 5 | Detached House | |
| £650 | 07/24 | 0.73 mi | Brundall | 1 | Flat | |
| £650 | 09/24 | 0.73 mi | - | 1 | Flat | |
| £650 | 03/25 | 0.73 mi | - | 1 | Flat | |
| £1,400 | 06/24 | 0.76 mi | Reedcutters Avenue, Brundall, | 3 | Semi-Detached House | |
| £900 | 07/24 | 0.76 mi | Uplands Court, Brundall, Norfolk | 2 | Flat | |
| £700 | 04/24 | 0.96 mi | - | 3 | Detached House | |
| £900 | 07/24 | 0.98 mi | Charles Marler Way, Blofield, NR13 | 2 | Flat | |
| £1,200 | 06/24 | 1 mi | Charles Marler Way, Blofield | 3 | Flat | |
| £1,800 | 06/24 | 1.04 mi | Charles Marler Way, Blofield, NR13 | 4 | Flat | |
| £1,600 | 07/24 | 1.04 mi | Charles Marler Way, Blofield, NR13 | 4 | Detached House | |
| £895 | 06/24 | 1.14 mi | Blofield, , Norwich | 2 | Flat | |
| £1,400 | 06/24 | 1.15 mi | Blofield | 3 | Detached House | |
| £1,250 | 08/24 | 1.16 mi | Mission Hall Close, Blofield, | 3 | Semi-Detached House | |
| £1,100 | 07/24 | 1.16 mi | The Coigncroft, Brundall, | 3 | Bungalow | |
| £925 | 06/24 | 1.17 mi | Strumpshaw Road, Brundall | 3 | Flat | |
| £850 | 06/24 | 1.18 mi | Chamberlin Court, Blofield, Norwich, NR13 | 2 | Terraced House | |
| £650 | 06/24 | 1.19 mi | Blofield | 2 | Flat | |
| £1,350 | 07/24 | 1.19 mi | Highview Close, Norwich | 4 | Detached House | |
| £850 | 04/25 | 1.24 mi | - | 2 | Bungalow | |
| £795 | 08/24 | 1.25 mi | Church Road, Blofield | 2 | Flat | |
| £1,350 | 07/24 | 1.32 mi | Penrice Road, NR13 5FP | 3 | House | |
| £1,200 | 07/24 | 1.35 mi | Little Plumstead | 3 | House | |
| £795 | 06/24 | 1.36 mi | Danesbower Lane, Blofield, Norwich, NR13 | 2 | Detached House | |
| £1,200 | 06/24 | 1.38 mi | Morris Drive, Little Plumstead, NR13 | 3 | Terraced House | |
| £1,300 | 06/24 | 1.39 mi | Morris Drive , Little Plumstead , Norfolk | 4 | Terraced House | |
| £1,150 | 06/24 | 1.39 mi | Morris Drive, Little Plumstead, NR13 | 3 | Terraced House | |
| £1,300 | 06/24 | 1.41 mi | Morris Drive, Little Plumstead, NORWICH | 4 | Terraced House | |
| £1,250 | 07/24 | 1.41 mi | Cozens-Wiley Road, Norfolk, NR13 5GA | 3 | Detached House | |
| £1,200 | 06/24 | 1.43 mi | Pound Lane , Blofield , Norfolk | 3 | Bungalow | |
| £1,200 | 07/24 | 1.43 mi | Pound Lane , Blofield , Norfolk | 3 | Bungalow | |
| £1,350 | 06/24 | 1.49 mi | Shreeve Road, Blofield, Norwich | 3 | Semi-Detached House | |
| £2,625 | 06/24 | 1.51 mi | - | 5 | Detached House | |
| £1,350 | 08/24 | 1.58 mi | - | 3 | Semi-Detached House | |
| £1,350 | 06/24 | 1.58 mi | Shreeve Road, Blofield, Norwich, NR13 | 3 | Semi-Detached House | |
| £1,350 | 06/24 | 1.58 mi | Shreeve Road, Blofield, Norwich, NR13 | 3 | Semi-Detached House | |
| £1,350 | 07/24 | 1.58 mi | Shreeve Road, Blofield, Norwich, NR13 | 3 | Semi-Detached House | |
| £1,550 | 06/24 | 1.65 mi | Lingwood Road, NR13 | 3 | Detached House | |
| £1,450 | 04/25 | 1.92 mi | - | 2 | Detached House |
Local Area Statistics
Population in NR13 | 26,69526,695 |
Population in Norwich | 366,887366,887 |
Town centre distance | 5.50 miles away5.50 miles away |
Nearest school | 0.80 miles away0.80 miles away |
Nearest train station | 0.30 miles away0.30 miles away |
| |
Rental demand | Landlord's marketLandlord's market |
Rental growth (12m) | +117%+117% |
Sales demand | Balanced marketBalanced market |
Capital growth (5yrs) | +21%+21% |
Property History
Listed for £250,000
November 22, 2024
Floor Plans
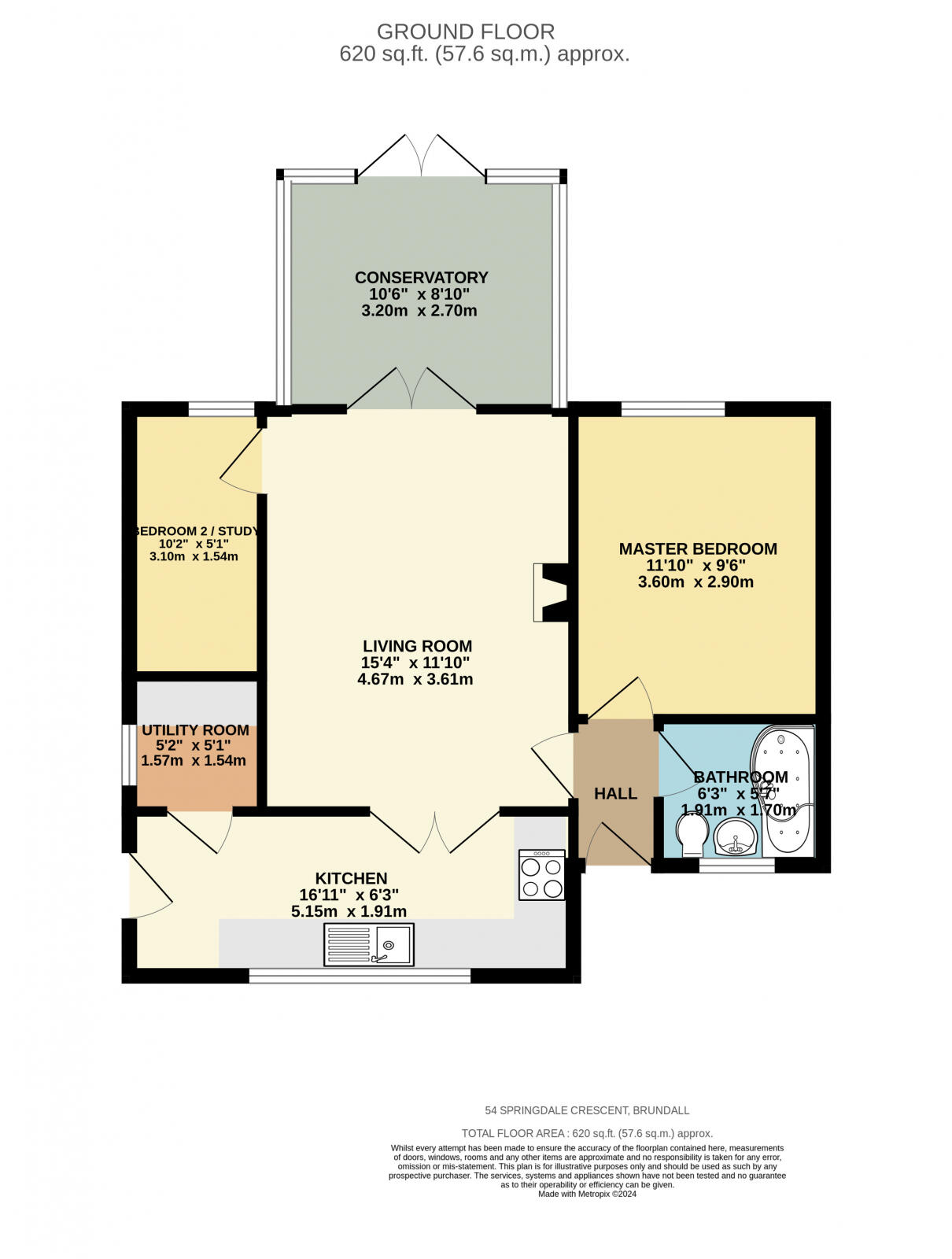
Description
- SEMI DETACHED BUNGALOW +
- EXCELLENTY PRESENTED +
- PLEASANT BROADLAND LOCATION +
- LOVELY GARDENS +
- CONSERVATORY +
- DOUBLE GLAZED THROUGHOUT +
- FITTED KITCHEN & UTILITY +
- LARGE DRIVEWAY +
- LUXURY BATHROOM +
- ONE DOUBLE & ONE SINGLE BEDROOM +
A BEAUTIFUL SEMI-DETACHED BUNGALOW in SOUGHT AFTER BROADLAND VILLAGE We are delighted to offer for sale this one Double/one Single Bedroom Bungalow semi-detached bungalow which stands proud on this pleasant Crescent in the village of Brundall. Sat on a large plot your accommodation comprises of a Hallway with new ladder to your boarded loft, Living Room with French Doors leading to your Conservatory, there’s also a fitted Kitchen with separate Utility, a Master double, a single Bedroom/Study/Home Office and luxury Bathroom. All this with the creature comforts of Gas central heating and double glazing throughout, plenty of parking and beautiful rear Garden | **MANY NEW UPGRADES | NO ONWARD CHAIN ** **LOCATION AND AMENITIES | **Springdale Crescent is a pleasant neighbourhood located in the Broadland Village of Brundall. Brundall is an attractive riverside village located between Norwich and Great Yarmouth nestled on the River Yare. The village features plenty of local amenities such as shops, doctors, places of worship, pubs and restaurants. Norfolks superb local and national public transport network are all close at hand allowing access right across the County.
Features
- NO ONWARD CHAIN
- GAS CENTRAL HEATING
- Garden
- Full Double Glazing
- Gas Central Heating Combi Boiler
- Double Bedrooms
Property additional info
ACCOMMODATION IN DETAIL
Entrance Hall:
Through the modern part-glazed front door into your Entrance Hall. Laminate flooring is laid underfoot, there’s a handy storage cupboard your boarded loft is accessed here complete with a new ladder and doors lead off to your Bathroom, Master Bedroom and ...
Lounge: 4.67m x 3.60m (15' 4" x 11' 10")
Located centrally, your Living Room features two radiators, laminate flooring, a fireplace and French doors lead out to your Conservatory with views to your Garden beyond. A door leads you into a super little room, ideal as a Single Bedroom/Home Office/Study. A set of glazed double doors lead you in to your ...
Kitchen: 5.18m x 1.90m (17' x 6' 3")
Your Kitchen is located at the front part of the Bungalow and features a huge panoramic uPVC sealed unit double glazed window overlooking your front Garden. A range of base and wall units are fitted to two walls complete with maple effect flat fronted doors and drawers with a black roll edge worktop over. Attractive tiling has been applied as a splashback and integrated appliances include an electric hob with extractor over and oven below while your stainless-steel sink is located under your window. Wood laminate is laid to floor and ample space is provided for your fridge freezer, automatic washing machine or dishwasher. Your part glazed back door leads you out to the side of the Bungalow.
Utility Room: 1.62m x 1.55m (5' 4" x 5' 1")
A handy little room to keep all your domestic items in one room and features a uPVC sealed unt double glazed window, laminate floor and your central heating boiler is housed here.
Bedroom 2 - Study: 3.11m x 1.55m (10' 2" x 5' 1")
Located off the Living Room, this room has multiple uses, a good sized single Bedroom, Office? … you choose. Features a uPVC sealed unit double glazed window with rear Garden views, radiator and laminate floor.
Conservatory: 3.19m x 2.70m (10' 6" x 8' 10")
Enjoy stunning views over your rear Garden through the uPVC sealed unit double glazed windows on all sides of your beautiful Garden Room. French doors lead outside and rustic ceramic tiling has been laid to floor. The perfect place to sit and unwind.
Master Bedroom : 3.60m x 2.90m (11' 10" x 9' 6")
Located at the rear of the Bungalow, your master Bedroom features a uPVC sealed unit double glazed window, wood laminate flooring and a radiator. There’s also quality Schreiber built in wardrobed fitted here.
Bathroom : 1.95m x 1.70m (6' 5" x 5' 7")
Modernised and upgraded in a contemporary style, your Bathroom features a suite comprising of a ‘P’ shaped whirlpool bath with shower and screen over, a vanity sink and low level WC. Beautiful aquaboard has been applied to the walls, ceramic tiling is laid to floor and an opaque uPVC sealed unit double glazed window. Wallow in luxury.
OUTSIDE
Front Garden & Driveway:
A new picket style fence with personal and vehicular gates has been erected at the end of your large shingle Driveway. A path leads to your front door, there’s a lawned area and borders are packed with mature and exotic trees, plants and shrubs. There are storage sheds and a path leads you to the side of the property.
Rear Garden:
Your enclosed rear Garden is very private and mainly laid to lawn with borders also packed with plants. There’s a patio, perfect for sitting out or even a spot of alfresco dining.
Council Tax:
Band B
SUMMARY:
If you are looking for the perfect one storey home which needs nothing in a Broadland Village, then look no further. Come take a look, give us a call today.
Similar Properties
Like this property? Maybe you'll like these ones close by too.
