2 Bed Terraced House, Refurb/BRRR, Stoke-on-Trent, ST8 7QH, £105,000
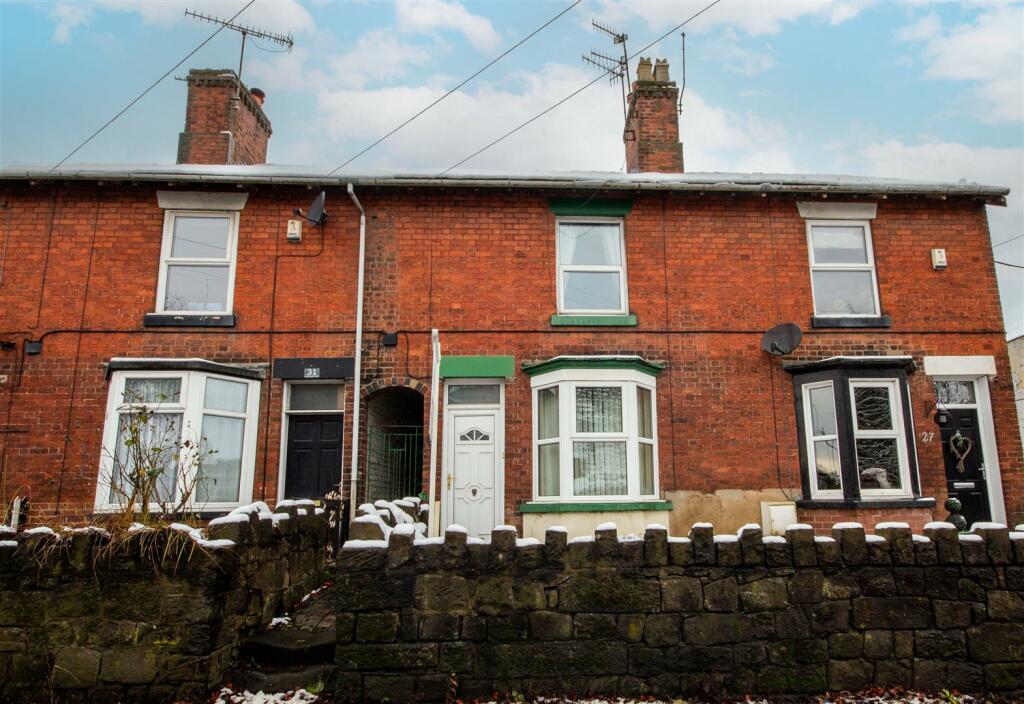
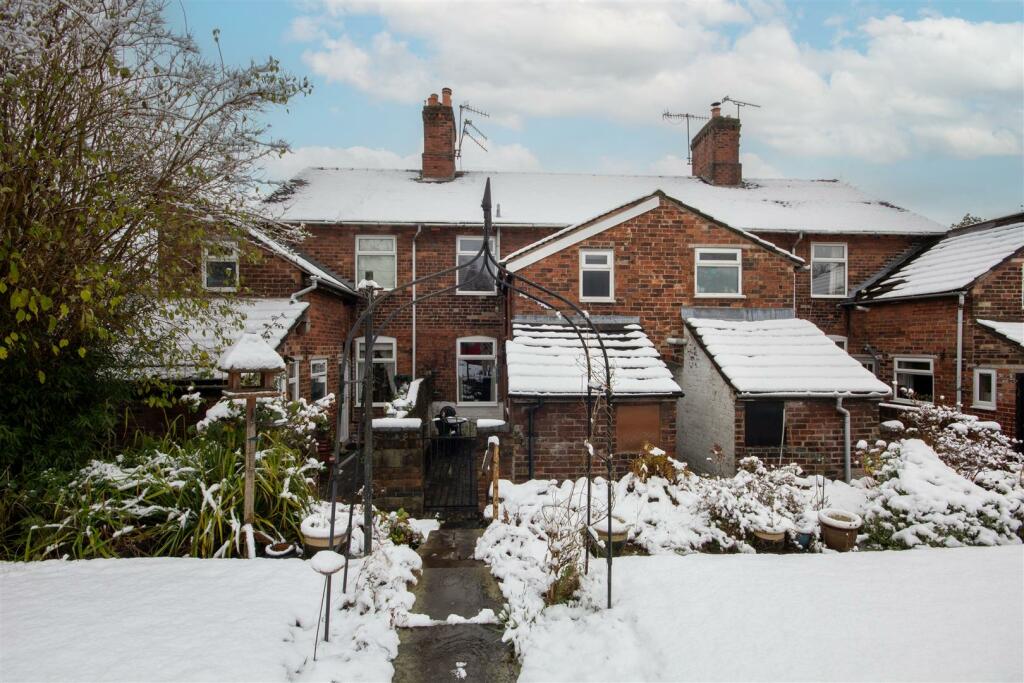
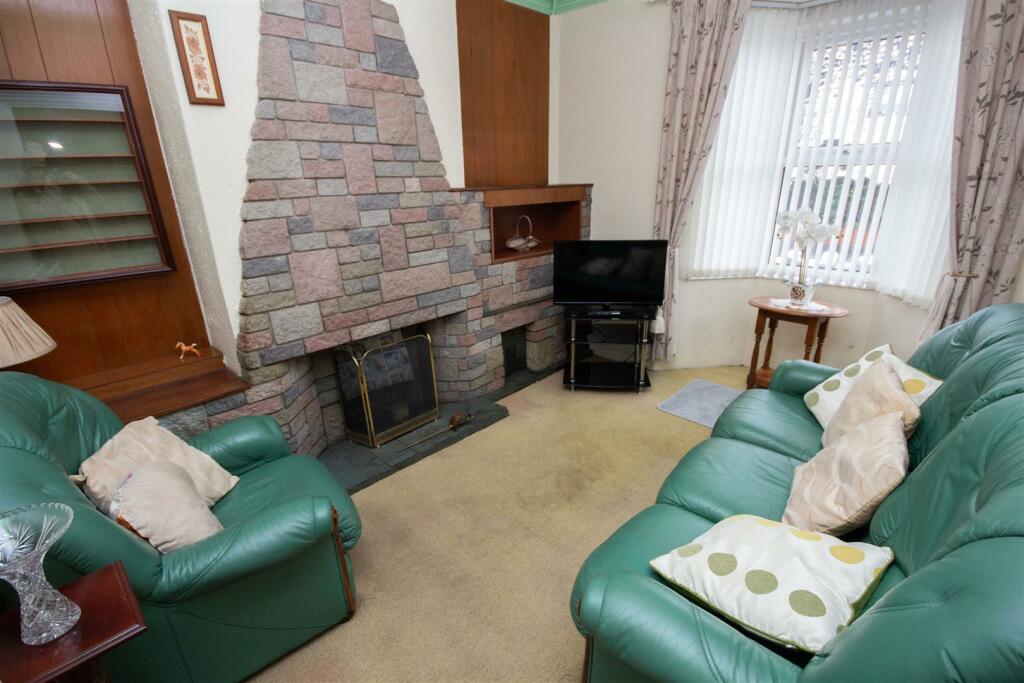
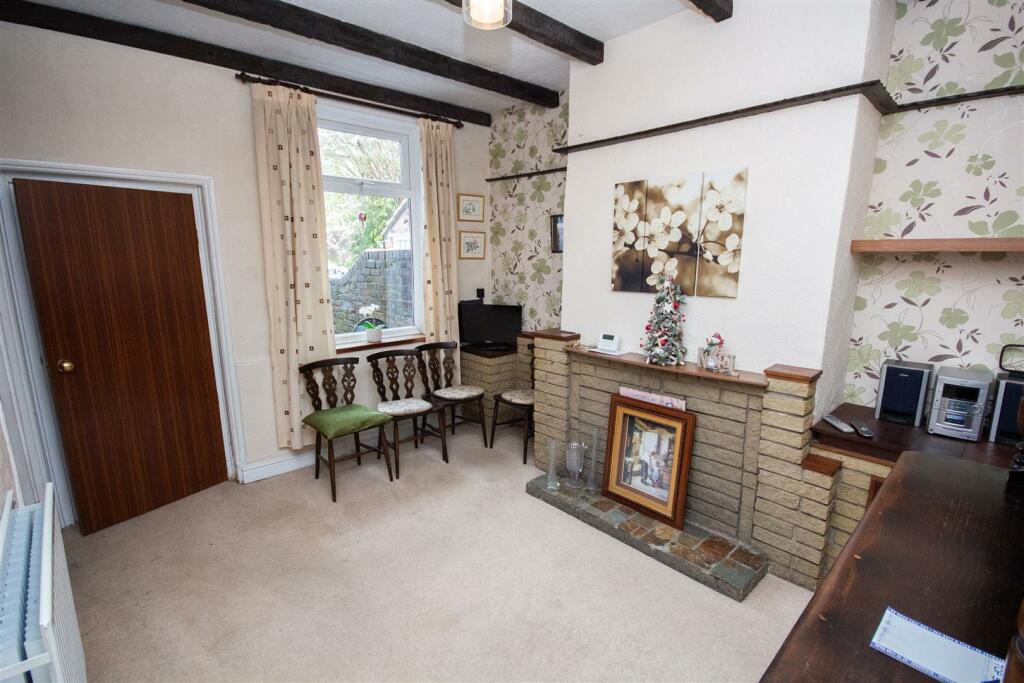
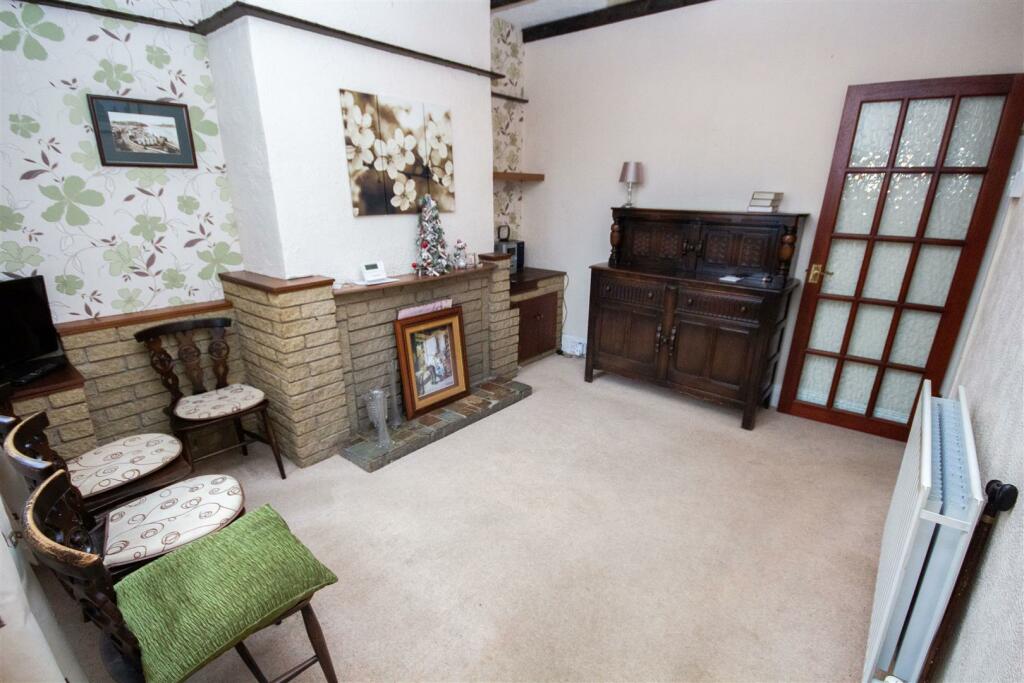
ValuationFair Value
| Sold Prices | £55K - £301K |
| Sold Prices/m² | £797/m² - £3.9K/m² |
| |
Square Metres | ~68.11 m² |
| Price/m² | £1.5K/m² |
Value Estimate | £104,909£104,909 |
| |
End Value (After Refurb) | £114,392£114,392 |
Uplift in Value | +9%+9% |
Investment Opportunity
Cash In | |
Purchase Finance | Bridging LoanBridging Loan |
Deposit (25%) | £26,250£26,250 |
Stamp Duty & Legal Fees | £6,450£6,450 |
Refurb Costs | £28,969£28,969 |
Bridging Loan Interest | £2,756£2,756 |
Total Cash In | £66,175£66,175 |
| |
Cash Out | |
Monetisation | FlipRefinance & RentRefinance & Rent |
Revaluation | £114,392£114,392 |
Mortgage (After Refinance) | £85,794£85,794 |
Mortgage LTV | 75%75% |
Cash Released | £7,044£7,044 |
Cash Left In | £59,131£59,131 |
Equity | £28,598£28,598 |
Rent Range | £550 - £1,400£550 - £1,400 |
Rent Estimate | £827 |
Running Costs/mo | £543£543 |
Cashflow/mo | £284£284 |
Cashflow/yr | £3,410£3,410 |
ROI | 5%5% |
Gross Yield | 9%9% |
Local Sold Prices
48 sold prices from £55K to £301K, average is £115K. £797/m² to £3.9K/m², average is £1.7K/m².
| Price | Date | Distance | Address | Price/m² | m² | Beds | Type | |
| £119K | 10/23 | 0.01 mi | 13, Outclough Road, Brindley Ford, Stoke-on-trent ST8 7QH | £1,400 | 85 | 2 | Terraced House | |
| £115K | 12/21 | 0.07 mi | 29, Barmouth Grove, Brindley Ford, Stoke-on-trent ST8 7QE | - | - | 2 | Terraced House | |
| £126.5K | 01/24 | 0.1 mi | 1, Finch Street, Brindley Ford, Stoke-on-trent ST8 7QQ | £1,709 | 74 | 2 | Terraced House | |
| £145K | 04/24 | 0.11 mi | 12, Finch Place, Brindley Ford, Stoke-on-trent ST8 7RE | - | - | 2 | Terraced House | |
| £142.5K | 04/23 | 0.11 mi | 9, Finch Place, Brindley Ford, Stoke-on-trent ST8 7RE | £1,804 | 79 | 2 | Terraced House | |
| £137K | 03/23 | 0.31 mi | 9, New Buildings, Knypersley, Stoke-on-trent, Staffordshire ST8 7QA | - | - | 2 | Terraced House | |
| £301K | 10/23 | 0.32 mi | High View, Peck Mill Lane, Brindley Ford, Stoke-on-trent ST8 7QR | £3,040 | 99 | 2 | Detached House | |
| £107K | 05/23 | 0.55 mi | 7, Handley Street, Packmoor, Stoke-on-trent ST7 4SJ | - | - | 2 | Terraced House | |
| £130K | 02/23 | 0.56 mi | 11, Rainham Grove, Stoke-on-trent ST6 6UU | - | - | 2 | Terraced House | |
| £124K | 03/21 | 0.6 mi | 16, Marshland Grove, Stoke-on-trent ST6 6UT | £3,875 | 32 | 2 | Semi-Detached House | |
| £140K | 02/23 | 0.6 mi | 19, Woodruff Close, Packmoor, Stoke-on-trent ST7 4UL | £2,014 | 70 | 2 | Detached House | |
| £165K | 08/23 | 0.62 mi | 22, Victoria Row, Knypersley, Stoke-on-trent, Staffordshire ST8 7PU | £1,875 | 88 | 2 | Terraced House | |
| £165.7K | 09/21 | 0.65 mi | 6, Hopton Way, Stoke-on-trent ST6 6UF | £2,269 | 73 | 2 | Semi-Detached House | |
| £105K | 11/23 | 0.67 mi | 37, Carr Street, Packmoor, Stoke-on-trent ST7 4SP | £1,909 | 55 | 2 | Terraced House | |
| £82.5K | 01/24 | 0.67 mi | 19, Carr Street, Packmoor, Stoke-on-trent ST7 4SP | £1,044 | 79 | 2 | Terraced House | |
| £102.5K | 01/23 | 0.67 mi | 15, Carr Street, Packmoor, Stoke-on-trent ST7 4SP | £1,602 | 64 | 2 | Terraced House | |
| £95K | 11/21 | 0.67 mi | 41, Carr Street, Packmoor, Stoke-on-trent ST7 4SP | £1,508 | 63 | 2 | Terraced House | |
| £249K | 09/23 | 0.68 mi | 79, Mellor Street, Packmoor, Stoke-on-trent ST7 4SN | £3,365 | 74 | 2 | Semi-Detached House | |
| £55K | 09/23 | 0.71 mi | 64, Mellor Street, Packmoor, Stoke-on-trent ST7 4SW | £797 | 69 | 2 | Terraced House | |
| £110K | 03/24 | 0.72 mi | 121, Brown Lees Road, Brown Lees, Stoke-on-trent, Staffordshire ST8 6PN | £1,410 | 78 | 2 | Terraced House | |
| £201.5K | 06/21 | 0.73 mi | 14, Greenmoor Avenue, Stoke-on-trent ST6 6UQ | £3,731 | 54 | 2 | Detached House | |
| £90K | 09/21 | 0.75 mi | 20, Samuel Street, Packmoor, Stoke-on-trent ST7 4SR | £1,475 | 61 | 2 | Terraced House | |
| £82K | 10/21 | 0.75 mi | 38, Samuel Street, Packmoor, Stoke-on-trent ST7 4SR | £1,010 | 81 | 2 | Terraced House | |
| £105K | 12/21 | 0.75 mi | 52, Samuel Street, Packmoor, Stoke-on-trent ST7 4SR | - | - | 2 | Terraced House | |
| £95K | 10/21 | 0.75 mi | 53, Samuel Street, Packmoor, Stoke-on-trent ST7 4SR | £1,484 | 64 | 2 | Terraced House | |
| £105K | 05/24 | 0.75 mi | 38, Samuel Street, Packmoor, Stoke-on-trent ST7 4SR | £1,293 | 81 | 2 | Terraced House | |
| £95K | 01/24 | 0.75 mi | 34, Samuel Street, Packmoor, Stoke-on-trent ST7 4SR | £1,484 | 64 | 2 | Terraced House | |
| £110K | 08/24 | 0.75 mi | 52, Samuel Street, Packmoor, Stoke-on-trent ST7 4SR | £1,692 | 65 | 2 | Terraced House | |
| £91.5K | 05/23 | 0.75 mi | 36, Samuel Street, Packmoor, Stoke-on-trent ST7 4SR | £1,476 | 62 | 2 | Terraced House | |
| £97.5K | 08/23 | 0.75 mi | 31, Samuel Street, Packmoor, Stoke-on-trent ST7 4SR | £1,573 | 62 | 2 | Semi-Detached House | |
| £68K | 12/22 | 0.76 mi | 47, Thomas Street, Packmoor, Stoke-on-trent ST7 4SS | - | - | 2 | Terraced House | |
| £115K | 03/21 | 0.76 mi | 141, Oversley Road, Stoke-on-trent ST6 6TT | £1,667 | 69 | 2 | Semi-Detached House | |
| £120K | 12/21 | 0.76 mi | 13, Thomas Street, Packmoor, Stoke-on-trent ST7 4SS | - | - | 2 | Terraced House | |
| £80K | 03/21 | 0.77 mi | 70, Railway Cottages, Brown Lees, Stoke-on-trent, Staffordshire ST8 6PL | - | - | 2 | Terraced House | |
| £80K | 03/21 | 0.77 mi | 70, Railway Cottages, Brown Lees, Stoke-on-trent, Staffordshire ST8 6PL | - | - | 2 | Terraced House | |
| £115K | 06/21 | 0.77 mi | 74, Railway Cottages, Brown Lees, Stoke-on-trent, Staffordshire ST8 6PL | £1,437 | 80 | 2 | Terraced House | |
| £99K | 04/21 | 0.81 mi | 470, Turnhurst Road, Packmoor, Stoke-on-trent ST7 4QF | £1,207 | 82 | 2 | Terraced House | |
| £115K | 12/20 | 0.81 mi | 464, Turnhurst Road, Packmoor, Stoke-on-trent ST7 4QF | £1,237 | 93 | 2 | Terraced House | |
| £114K | 06/23 | 0.83 mi | 454, Turnhurst Road, Packmoor, Stoke-on-trent ST7 4QQ | £1,500 | 76 | 2 | Terraced House | |
| £167K | 05/24 | 0.86 mi | 47, Scragg Street, Packmoor, Stoke-on-trent ST7 4QJ | £1,740 | 96 | 2 | Semi-Detached House | |
| £148K | 10/23 | 0.88 mi | 14b, Newtown, Newchapel, Stoke-on-trent, Staffordshire ST7 4QA | - | - | 2 | Semi-Detached House | |
| £127.5K | 10/20 | 0.89 mi | 4, Bateman Avenue, Brown Lees, Stoke-on-trent, Staffordshire ST8 6TD | £2,713 | 47 | 2 | Semi-Detached House | |
| £140K | 07/23 | 0.9 mi | 9, Brown Lees Road, Brown Lees, Stoke-on-trent, Staffordshire ST8 6PJ | £1,750 | 80 | 2 | Terraced House | |
| £180K | 04/24 | 0.9 mi | 43, Brown Lees Road, Brown Lees, Stoke-on-trent, Staffordshire ST8 6PJ | £2,687 | 67 | 2 | Semi-Detached House | |
| £115K | 01/24 | 0.94 mi | 13, Newtown, Newchapel, Stoke-on-trent, Staffordshire ST7 4PZ | £1,797 | 64 | 2 | Terraced House | |
| £165K | 02/23 | 0.94 mi | 2, Farnham Drive, Brown Lees, Stoke-on-trent, Staffordshire ST8 6TB | - | - | 2 | Semi-Detached House | |
| £185K | 02/21 | 0.97 mi | 21, Heron Close, Packmoor, Stoke-on-trent ST7 4GS | £2,721 | 68 | 2 | Detached House | |
| £280K | 11/21 | 0.97 mi | 10, Woodpecker Drive, Packmoor, Stoke-on-trent ST7 4GJ | £1,892 | 148 | 2 | Detached House |
Local Rents
50 rents from £550/mo to £1.4K/mo, average is £825/mo.
| Rent | Date | Distance | Address | Beds | Type | |
| £800 | 03/25 | 0.16 mi | - | 3 | Terraced House | |
| £1,400 | 08/23 | 0.63 mi | - | 3 | Semi-Detached House | |
| £870 | 11/24 | 0.7 mi | - | 3 | Semi-Detached House | |
| £550 | 04/23 | 0.74 mi | - | 2 | Terraced House | |
| £625 | 10/24 | 0.74 mi | - | 2 | Terraced House | |
| £550 | 12/24 | 0.87 mi | - | 1 | Flat | |
| £625 | 01/25 | 0.87 mi | - | 1 | Flat | |
| £845 | 12/24 | 0.89 mi | - | 2 | Semi-Detached House | |
| £600 | 12/24 | 0.99 mi | - | 1 | Flat | |
| £1,050 | 12/24 | 1 mi | - | 3 | Terraced House | |
| £975 | 04/25 | 1 mi | - | 3 | Terraced House | |
| £945 | 02/24 | 1.02 mi | - | 3 | Semi-Detached House | |
| £945 | 09/24 | 1.02 mi | - | 3 | Semi-Detached House | |
| £1,300 | 12/24 | 1.02 mi | - | 3 | Detached House | |
| £900 | 12/24 | 1.03 mi | - | 3 | Semi-Detached House | |
| £1,100 | 03/25 | 1.05 mi | - | 3 | Semi-Detached House | |
| £850 | 09/24 | 1.05 mi | Oxford Road, Fegg Hayes, Stoke-on-Trent, ST6 | 3 | Detached House | |
| £695 | 09/24 | 1.07 mi | - | 2 | Semi-Detached House | |
| £850 | 03/25 | 1.07 mi | - | 2 | Semi-Detached House | |
| £695 | 09/24 | 1.1 mi | Lowhurst Drive, Chell | 2 | Terraced House | |
| £850 | 04/25 | 1.12 mi | - | 2 | Semi-Detached House | |
| £700 | 12/24 | 1.16 mi | - | 3 | Semi-Detached House | |
| £650 | 06/23 | 1.2 mi | - | 2 | Terraced House | |
| £1,100 | 09/24 | 1.32 mi | Pennyfields Road, Newchapel, Stoke-On-Trent, Staffordshire, ST7 | 4 | Detached House | |
| £800 | 01/25 | 1.32 mi | - | 3 | Semi-Detached House | |
| £1,050 | 09/24 | 1.35 mi | - | 3 | Semi-Detached House | |
| £700 | 12/23 | 1.35 mi | - | 2 | Semi-Detached House | |
| £925 | 09/24 | 1.37 mi | Catharine road | 3 | Detached House | |
| £625 | 09/24 | 1.38 mi | Williamson Avenue, Ball Green, Stoke-on-Trent | 2 | Terraced House | |
| £895 | 09/24 | 1.39 mi | Cornhill Road, Chell Heath, Stoke-on-Trent, Staffordshire, ST6 | 3 | Detached House | |
| £900 | 02/25 | 1.41 mi | - | 2 | Bungalow | |
| £800 | 09/24 | 1.42 mi | - | 3 | Semi-Detached House | |
| £800 | 04/25 | 1.44 mi | - | 2 | Terraced House | |
| £875 | 08/24 | 1.45 mi | - | 3 | Semi-Detached House | |
| £795 | 09/24 | 1.47 mi | Lapwing Road, Kidsgrove, Stoke- On- Trent | 2 | Detached House | |
| £795 | 09/24 | 1.47 mi | Zodiac Drive, Packmoor | 1 | Flat | |
| £900 | 09/24 | 1.48 mi | High Lane, Stoke-on-Trent | 2 | Flat | |
| £995 | 12/24 | 1.51 mi | - | 3 | Terraced House | |
| £995 | 12/24 | 1.51 mi | - | 3 | Terraced House | |
| £700 | 04/25 | 1.51 mi | - | 2 | Terraced House | |
| £725 | 09/24 | 1.52 mi | Bishop Road, Chell, Stoke-on-Trent, ST6 | 2 | Detached House | |
| £750 | 08/24 | 1.54 mi | - | 3 | Terraced House | |
| £825 | 12/24 | 1.54 mi | - | 3 | Terraced House | |
| £825 | 12/24 | 1.54 mi | - | 3 | Terraced House | |
| £1,100 | 04/25 | 1.6 mi | - | 2 | Bungalow | |
| £575 | 02/24 | 1.61 mi | - | 2 | Terraced House | |
| £825 | 03/25 | 1.61 mi | - | 2 | Terraced House | |
| £725 | 12/24 | 1.62 mi | - | 2 | Terraced House | |
| £650 | 04/24 | 1.62 mi | - | 2 | Semi-Detached House | |
| £670 | 03/25 | 1.62 mi | - | 2 | Semi-Detached House |
Local Area Statistics
Population in ST8 | 20,19720,197 |
Population in Stoke-on-Trent | 347,755347,755 |
Town centre distance | 3.45 miles away3.45 miles away |
Nearest school | 0.70 miles away0.70 miles away |
Nearest train station | 2.63 miles away2.63 miles away |
| |
Rental growth (12m) | +13%+13% |
Sales demand | Balanced marketBalanced market |
Capital growth (5yrs) | +27%+27% |
Property History
Listed for £105,000
November 22, 2024
Floor Plans
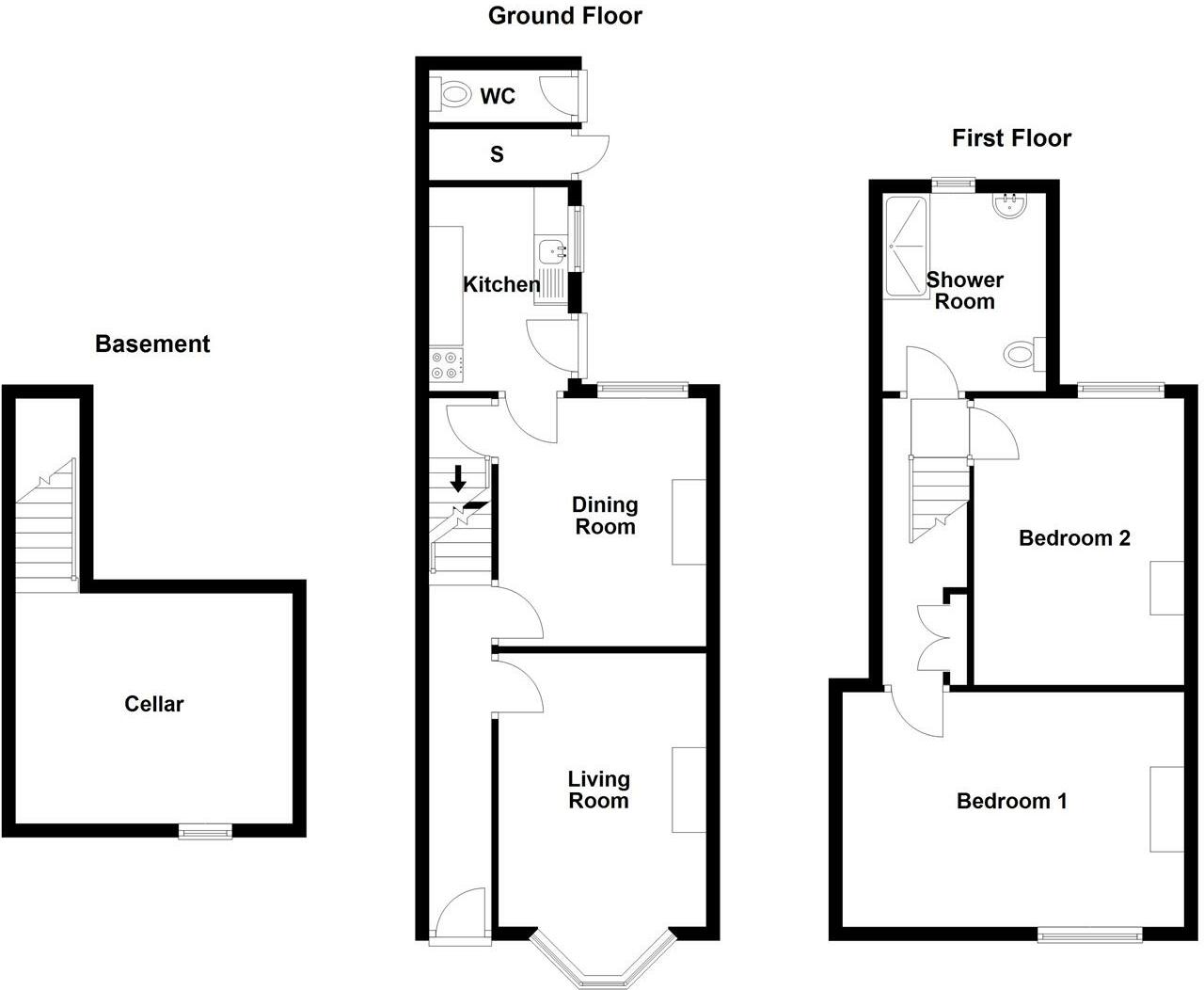
Description
- Perfect For First Time Buyers. +
- Two Double Bedrooms. +
- Large Upstairs Family Bathroom. +
- Car Park At The Rear. +
- Cellar, Outside WC And Outbuilding. +
- We Are Led To Believe That The Property Is Freehold And Council Tax Band A. +
Here at Carters, we are pleased to welcome to the market this charming mid-terrace house which is perfect for first-time buyers and savvy investors alike.
Although it requires a touch of modernisation, this house presents a fantastic opportunity to create a personalised space that suits your style and needs. Imagine the possibilities as you add your own flair and taste. One of the standout features of this property is the courtyard, outbuildings, and a car park located at the rear. These additional spaces offer versatility and convenience, providing room for outdoor relaxation and storage. Upon entering the property, you are welcomed into a large entrance hall which has access into two large reception rooms, and a kitchen to the rear. Heading upstairs, there is a larger than average main bedroom to the front of the property, a double bedroom to the rear and also a great sized family bathroom.
Conveniently situated with great transport links right on your doorstep, commuting and exploring the surrounding areas couldn't be easier. Whether you're heading to work or planning a weekend adventure, this location offers the best of both worlds. There is easy and direct access to Biddulph Valley Way to be enjoyed as well as the impressive and historic Knypersley Reservoir just a short drive away, which is very much loved by ramblers and cyclists alike.
Don't miss out on the chance to make this house your home. Embrace the potential, envision the future, and seize this opportunity to create a space that reflects your unique taste and lifestyle. Book a viewing today and step into the beginning of your next chapter in this inviting property.
Call the team at Carters on .
Entrance Hall - UPVC double glazed entrance door to the front elevation with fan light above.
Original coving. Radiator. Stairs to the first floor leading off.
Living Room - 4.04m x 2.92m (13'03 x 9'07) - UPVC double glazed, bay window to the front elevation.
Original coving. Gas fireplace with stone surround and tiled hearth. Radiator.
Dining Room - 3.66m x 3.07m (12 x 10'01) - UPVC double glazed window to the rear elevation.
Decorative ceiling beams. Picture rail. Gas fireplace with stone surround, wooden mantle and tiled hearth. Access to under stairs storage and the cellar. Radiator.
Kitchen - 3.00m x 1.78m (9'10 x 5'10) - UPVC double glazed entrance door and window to the side elevation.
A selection of wall, drawer and base units with an inset stainless steel sink, mixer tap and drainer. A Freestanding cooker with extractor hood. Space for a fridge/freezer. Space and plumbing for a washing machine. Laminate flooring.
First Floor Landing - Loft access. Storage cupboard.
Bedroom One - 3.45m x 5.03m (11'04 x 16'06) - UPVC double glazed window to the front elevation.
Radiator.
Bedroom Two - 3.68m x 3.10m (12'01 x 10'02) - UPVC double glazed window to the rear elevation.
Radiator.
Bathroom - UPVC double glazed window to the rear elevation.
A three piece suite comprising of an oversized shower enclosure with a wall mounted shower, a pedestal hand wash basin unit and a low level WC. Radiator. Vinyl flooring.
Cellar - 3.40m x 3.33m (11'02 x 10'11) - Window to the front elevation. Lighting. Radiator.
Exterior - The rear courtyard is block paved and gated. There is parking available to the rear (subject to land owners conditions). There is also an outbuilding for storage and an outside WC.
To the front there is a small forecourt.
Outbuilding - Boiler. Storage.
Outside Wc - Low level WC. Outside tap. Tiled floor.
Additional Information - We are led to believe that the property is Freehold and Council Tax Band A.
PROPERTY SIZE: APPROX 818 square feet / 76 square metres.