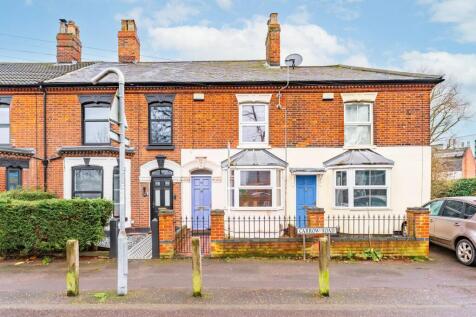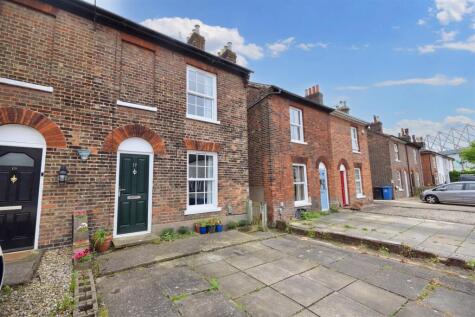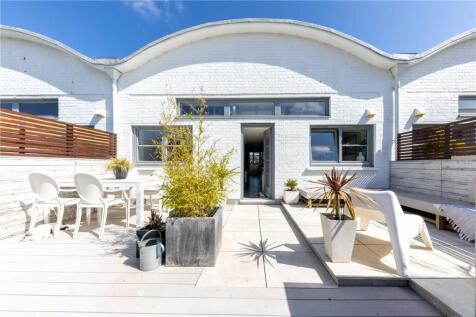2 Bed Terraced House, Single Let, Norwich, NR1 1JB, £230,000
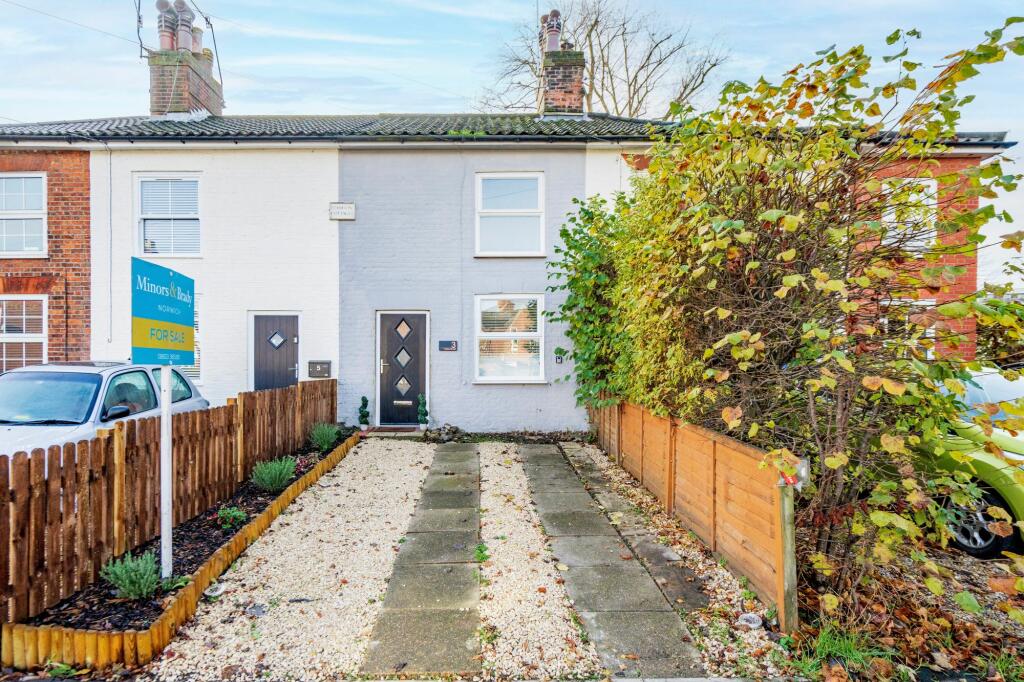
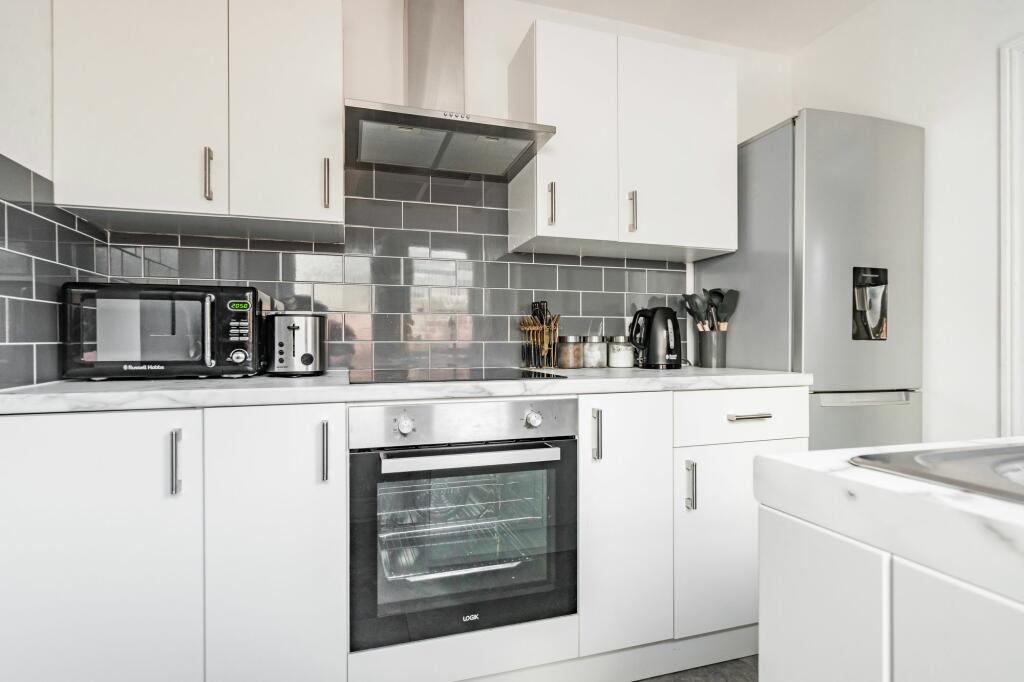
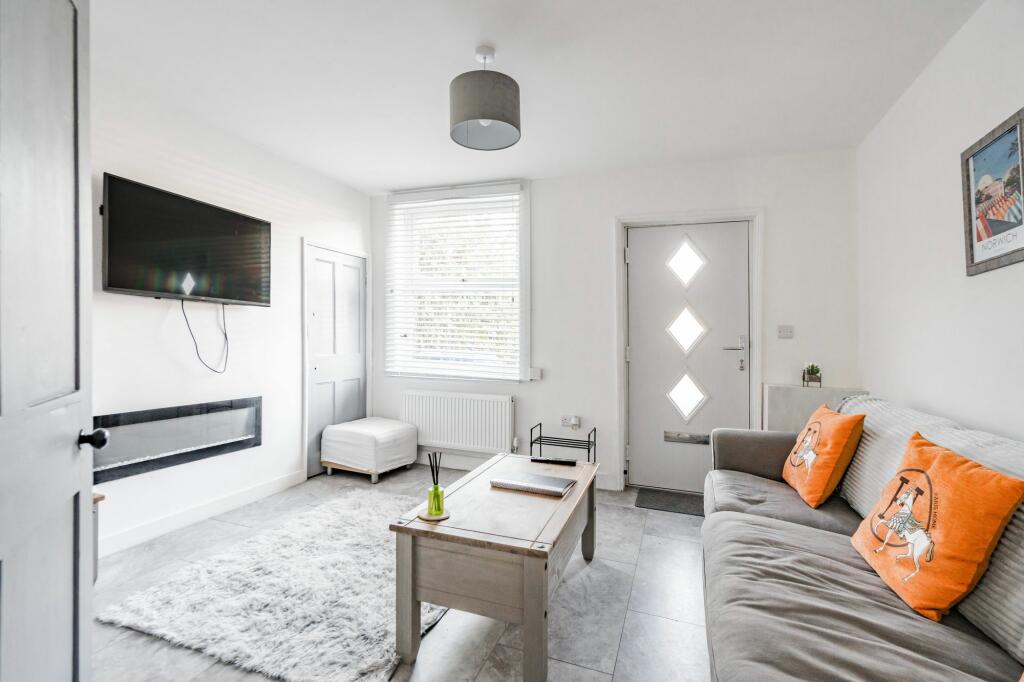
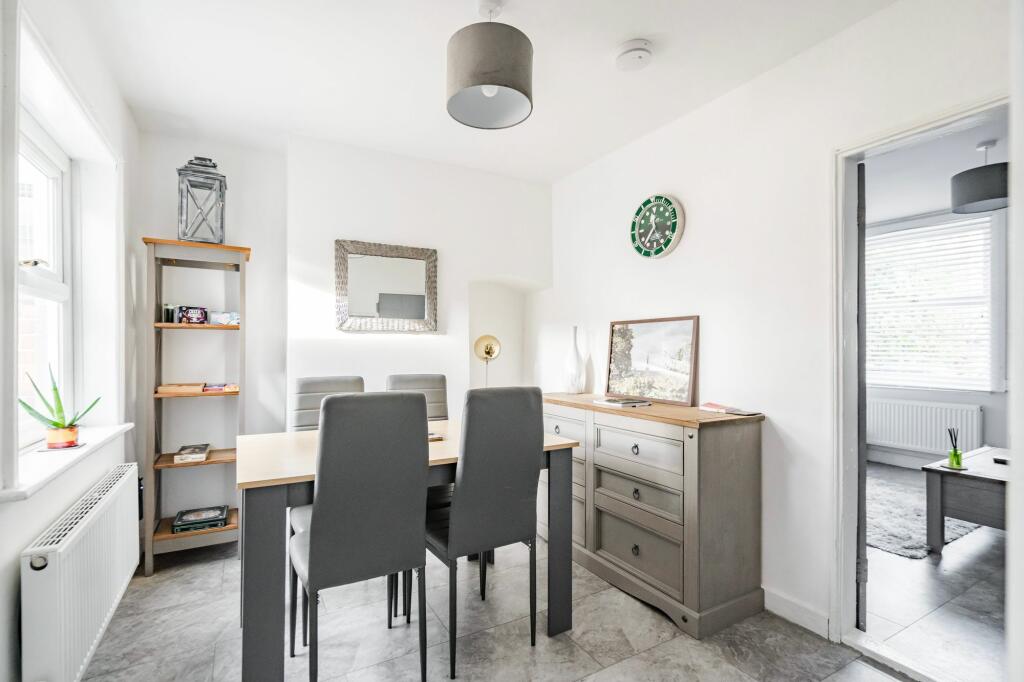
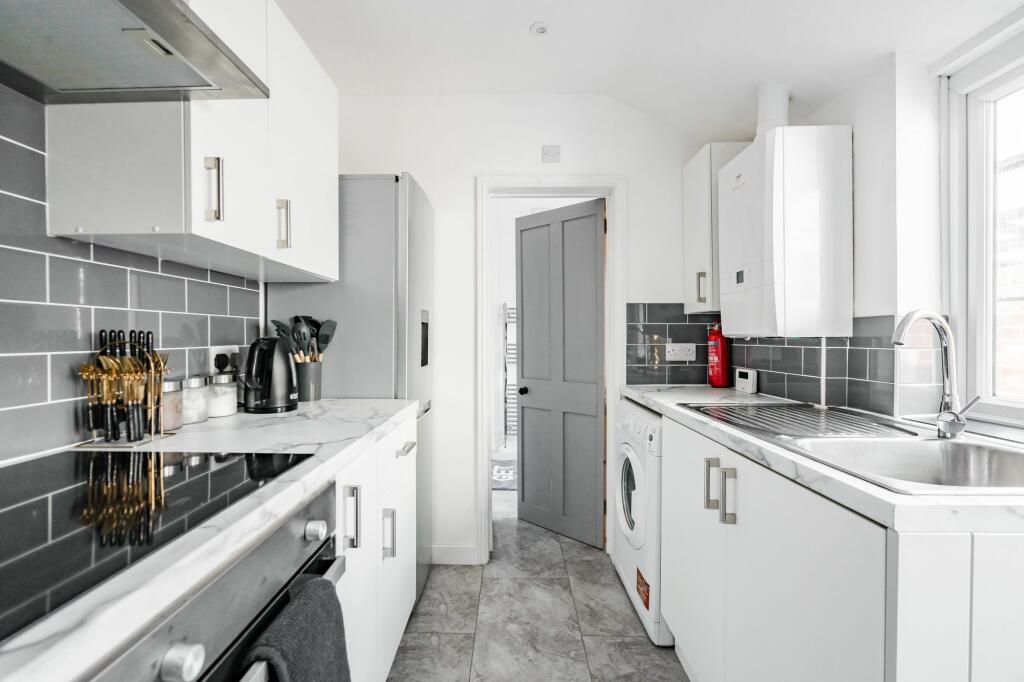
ValuationOvervalued
| Sold Prices | £128.5K - £1.3M |
| Sold Prices/m² | £1.9K/m² - £5.9K/m² |
| |
Square Metres | ~68.11 m² |
| Price/m² | £3.4K/m² |
Value Estimate | £212,731£212,731 |
Cashflows
Cash In | |
Purchase Finance | MortgageMortgage |
Deposit (25%) | £57,500£57,500 |
Stamp Duty & Legal Fees | £8,400£8,400 |
Total Cash In | £65,900£65,900 |
| |
Cash Out | |
Rent Range | £900 - £1,600£900 - £1,600 |
Rent Estimate | £906 |
Running Costs/mo | £920£920 |
Cashflow/mo | £-14£-14 |
Cashflow/yr | £-167£-167 |
Gross Yield | 5%5% |
Local Sold Prices
50 sold prices from £128.5K to £1.3M, average is £227K. £1.9K/m² to £5.9K/m², average is £3.1K/m².
| Price | Date | Distance | Address | Price/m² | m² | Beds | Type | |
| £435K | 06/21 | 0.03 mi | 69, Kerrison Road, Norwich, Norfolk NR1 1JB | - | - | 2 | Terraced House | |
| £195K | 01/23 | 0.03 mi | 3, Kerrison Road, Norwich, Norfolk NR1 1JB | - | - | 2 | Terraced House | |
| £200K | 08/21 | 0.08 mi | 23, Hardy Road, Norwich, Norfolk NR1 1JL | £3,030 | 66 | 2 | Terraced House | |
| £238K | 04/23 | 0.08 mi | 13, Hardy Road, Norwich, Norfolk NR1 1JL | £3,051 | 78 | 2 | Terraced House | |
| £220K | 06/23 | 0.08 mi | 23, Hardy Road, Norwich, Norfolk NR1 1JL | £3,333 | 66 | 2 | Terraced House | |
| £170K | 12/20 | 0.1 mi | 43, Hardy Road, Norwich, Norfolk NR1 1JN | £2,267 | 75 | 2 | Terraced House | |
| £230K | 03/24 | 0.19 mi | 87, Carrow Road, Norwich, Norfolk NR1 1HP | £3,286 | 70 | 2 | Terraced House | |
| £160K | 04/23 | 0.19 mi | 89, Carrow Road, Norwich, Norfolk NR1 1HP | - | - | 2 | Terraced House | |
| £340K | 07/23 | 0.21 mi | 15, Cedar Road, Norwich, Norfolk NR1 1HL | £3,500 | 97 | 2 | Terraced House | |
| £195K | 04/21 | 0.23 mi | 12, Harbour Road, Norwich, Norfolk NR1 1HN | £2,635 | 74 | 2 | Terraced House | |
| £205K | 03/21 | 0.28 mi | 252, King Street, Norwich, Norfolk NR1 2BU | £2,929 | 70 | 2 | Semi-Detached House | |
| £138K | 11/23 | 0.29 mi | 6, Alan Road, Norwich, Norfolk NR1 2BX | - | - | 2 | Terraced House | |
| £208K | 07/24 | 0.3 mi | 6, Stuart Road, Norwich, Norfolk NR1 2BY | £3,200 | 65 | 2 | Semi-Detached House | |
| £155K | 01/23 | 0.31 mi | 82, Scott Road, Norwich, Norfolk NR1 1YR | £3,163 | 49 | 2 | Terraced House | |
| £140K | 01/23 | 0.31 mi | 113, Scott Road, Norwich, Norfolk NR1 1YL | £2,745 | 51 | 2 | Semi-Detached House | |
| £1.3M | 07/24 | 0.32 mi | 118a, Thorpe Road, Norwich, Norfolk NR1 1RT | £2,760 | 471 | 2 | House | |
| £296.5K | 07/23 | 0.32 mi | 118b, Thorpe Road, Norwich, Norfolk NR1 1RT | £4,706 | 63 | 2 | Detached House | |
| £258K | 04/24 | 0.35 mi | 74, Bracondale, Norwich, Norfolk NR1 2BE | £2,800 | 92 | 2 | Semi-Detached House | |
| £350K | 04/24 | 0.39 mi | 58c, Bracondale, Norwich, Norfolk NR1 2AP | £2,756 | 127 | 2 | Bungalow | |
| £128.5K | 06/23 | 0.42 mi | 105, Rosary Road, Norwich, Norfolk NR1 4BX | £1,907 | 67 | 2 | Semi-Detached House | |
| £230K | 11/23 | 0.42 mi | 92, Rosary Road, Norwich, Norfolk NR1 4BX | £2,987 | 77 | 2 | Terraced House | |
| £250K | 08/23 | 0.43 mi | 7, Bracondale Court, Norwich, Norfolk NR1 2AS | £3,676 | 68 | 2 | Semi-Detached House | |
| £192.5K | 10/20 | 0.43 mi | 3a, Milverton Road, Norwich, Norfolk NR1 2AR | £3,300 | 58 | 2 | Terraced House | |
| £229K | 05/21 | 0.43 mi | 22, Bracondale, Norwich, Norfolk NR1 2AF | £3,181 | 72 | 2 | Terraced House | |
| £310K | 06/24 | 0.43 mi | 15a, Matlock Road, Norwich, Norfolk NR1 1TL | £4,110 | 75 | 2 | Bungalow | |
| £213.5K | 01/21 | 0.44 mi | 6, Bracondale Green, Norwich, Norfolk NR1 2AG | £3,285 | 65 | 2 | Terraced House | |
| £246K | 01/23 | 0.44 mi | 58, Ella Road, Norwich, Norfolk NR1 4BS | £3,307 | 74 | 2 | Terraced House | |
| £210K | 01/21 | 0.46 mi | 16, Marion Road, Norwich, Norfolk NR1 4BN | £2,917 | 72 | 2 | Terraced House | |
| £235.2K | 02/23 | 0.46 mi | 14, Marion Road, Norwich, Norfolk NR1 4BN | £3,197 | 74 | 2 | Terraced House | |
| £220K | 02/21 | 0.46 mi | 5, Marion Road, Norwich, Norfolk NR1 4BN | £2,588 | 85 | 2 | Terraced House | |
| £225K | 07/21 | 0.47 mi | 20, Doman Road, Norwich, Norfolk NR1 3AW | £2,724 | 83 | 2 | Semi-Detached House | |
| £315K | 07/23 | 0.47 mi | 49, Cricket Ground Road, Norwich, Norfolk NR1 3BQ | £5,943 | 53 | 2 | Semi-Detached House | |
| £240K | 04/23 | 0.47 mi | 47, Cricket Ground Road, Norwich, Norfolk NR1 3BQ | - | - | 2 | Semi-Detached House | |
| £340K | 12/23 | 0.47 mi | 30, Cricket Ground Road, Norwich, Norfolk NR1 3BQ | £5,000 | 68 | 2 | Bungalow | |
| £215K | 11/23 | 0.47 mi | 8, Geoffrey Road, Norwich, Norfolk NR1 3BN | £3,028 | 71 | 2 | Terraced House | |
| £160K | 02/21 | 0.48 mi | 226, Queens Road, Norwich, Norfolk NR1 3HG | £2,759 | 58 | 2 | Terraced House | |
| £310K | 10/22 | 0.48 mi | 6, Mariners Lane, Norwich, Norfolk NR1 3AF | £2,500 | 124 | 2 | Detached House | |
| £158.5K | 01/23 | 0.48 mi | 21, Mariners Lane, Norwich, Norfolk NR1 3AF | £2,477 | 64 | 2 | Terraced House | |
| £205K | 08/24 | 0.48 mi | 27, Florence Road, Norwich, Norfolk NR1 4BJ | - | - | 2 | Terraced House | |
| £270K | 11/23 | 0.48 mi | 6, Bellville Crescent, Norwich, Norfolk NR1 3AR | £3,699 | 73 | 2 | Semi-Detached House | |
| £250K | 01/21 | 0.48 mi | 6, Bellville Crescent, Norwich, Norfolk NR1 3AR | £3,425 | 73 | 2 | Semi-Detached House | |
| £245K | 01/23 | 0.49 mi | 7, Cremorne Lane, Norwich, Norfolk NR1 1TX | £3,643 | 67 | 2 | Terraced House | |
| £266K | 12/23 | 0.49 mi | 32, Carshalton Road, Norwich, Norfolk NR1 3BW | £3,296 | 81 | 2 | Terraced House | |
| £273K | 12/22 | 0.49 mi | 41, Carshalton Road, Norwich, Norfolk NR1 3BW | £3,849 | 71 | 2 | Terraced House | |
| £220K | 11/20 | 0.49 mi | 68, Rosary Road, Norwich, Norfolk NR1 1TQ | £2,895 | 76 | 2 | Semi-Detached House | |
| £195K | 06/21 | 0.51 mi | 2, St Leonards Road, Norwich, Norfolk NR1 4BT | £3,020 | 65 | 2 | Semi-Detached House | |
| £185K | 03/21 | 0.51 mi | 15, St Leonards Road, Norwich, Norfolk NR1 4BT | £3,083 | 60 | 2 | Terraced House | |
| £168K | 09/21 | 0.51 mi | 12, St Leonards Road, Norwich, Norfolk NR1 4BT | £2,729 | 62 | 2 | Terraced House | |
| £235K | 01/21 | 0.52 mi | 9, The Sidings, Norwich, Norfolk NR1 1GA | £3,416 | 69 | 2 | Terraced House | |
| £252.5K | 01/23 | 0.52 mi | 18, The Sidings, Norwich, Norfolk NR1 1GA | £3,659 | 69 | 2 | Terraced House |
Local Rents
50 rents from £900/mo to £1.6K/mo, average is £1.3K/mo.
| Rent | Date | Distance | Address | Beds | Type | |
| £1,100 | 06/24 | 0.04 mi | Carrow Road, Norwich | 2 | Terraced House | |
| £1,450 | 03/25 | 0.09 mi | - | 2 | Flat | |
| £1,450 | 12/24 | 0.09 mi | Solace, Norwich, NR1 | 2 | Flat | |
| £1,450 | 12/24 | 0.09 mi | - | 2 | Flat | |
| £1,500 | 02/24 | 0.1 mi | - | 2 | Flat | |
| £1,350 | 12/24 | 0.11 mi | Geoffrey Watling Way, Norwich, NR1 | 2 | Flat | |
| £1,350 | 03/25 | 0.11 mi | - | 2 | Flat | |
| £1,550 | 03/24 | 0.11 mi | - | 2 | Flat | |
| £1,400 | 06/24 | 0.11 mi | Geoffrey Watling Way, NORWICH | 2 | Flat | |
| £1,350 | 12/24 | 0.11 mi | Richard Hawthorn House, NR1 1GS | 2 | Flat | |
| £1,200 | 06/24 | 0.11 mi | Canary Quay, NR1 | 2 | Flat | |
| £1,200 | 06/24 | 0.11 mi | Canary Quay, NR1 | 2 | Flat | |
| £1,600 | 12/24 | 0.11 mi | Richard Hawthorne House, Norwich | 2 | Flat | |
| £1,050 | 12/24 | 0.11 mi | Robinson Bank, Norwich, NR1 1GG | 2 | Flat | |
| £1,250 | 12/24 | 0.12 mi | Lochhead Bank, Norwich | 2 | Flat | |
| £1,350 | 12/24 | 0.13 mi | Lochhead Bank, NR1 1GF | 2 | Flat | |
| £1,095 | 12/24 | 0.13 mi | Geoffrey Watling Way, Norwich, Norfolk, NR1 | 2 | Flat | |
| £1,250 | 06/24 | 0.13 mi | - | 2 | Terraced House | |
| £1,200 | 10/24 | 0.14 mi | - | 2 | Flat | |
| £1,050 | 06/24 | 0.15 mi | Allison Bank, Geoffrey Watling Way, Norwich | 2 | Flat | |
| £1,600 | 06/24 | 0.16 mi | Norwich, NR1 | 2 | Flat | |
| £1,400 | 06/24 | 0.16 mi | City Centre, Norwich, NR1 | 2 | Flat | |
| £1,300 | 06/24 | 0.17 mi | Geoffrey Watling Way, NORWICH | 2 | Flat | |
| £1,100 | 06/24 | 0.19 mi | Paper Mill Yard, King Street, Norwich, NR1 | 2 | Flat | |
| £1,300 | 06/24 | 0.19 mi | - | 2 | Flat | |
| £1,300 | 06/24 | 0.19 mi | Paper Mill Yard, Norwich, NR1 | 2 | Flat | |
| £1,200 | 12/24 | 0.22 mi | - | 2 | Flat | |
| £1,200 | 12/24 | 0.23 mi | Norwich, NR1 | 2 | Flat | |
| £1,200 | 06/24 | 0.23 mi | Blue Mill, Paper Mill Yard | 2 | Flat | |
| £1,300 | 04/24 | 0.24 mi | - | 2 | Flat | |
| £900 | 02/24 | 0.24 mi | - | 2 | Terraced House | |
| £1,400 | 06/24 | 0.25 mi | The Malt House, NR1 2TP | 2 | Flat | |
| £1,400 | 06/24 | 0.26 mi | King Street, Norwich | 2 | Flat | |
| £1,200 | 12/24 | 0.26 mi | Eastgate House, Thorpe Road, Norwich | 2 | Flat | |
| £1,075 | 06/24 | 0.26 mi | Flat 5 Eastgate House, Thorpe Rd, Norwich | 2 | Flat | |
| £1,350 | 06/24 | 0.27 mi | New Ferry Yard | 2 | Flat | |
| £1,350 | 06/24 | 0.27 mi | - | 2 | Flat | |
| £1,250 | 06/24 | 0.28 mi | Thorpe Road, Norwich, | 2 | Flat | |
| £1,300 | 06/24 | 0.28 mi | Wherry Road, NORWICH | 2 | Flat | |
| £1,350 | 12/24 | 0.28 mi | Wherry Road, Norwich, Norfolk, NR1 | 2 | Flat | |
| £1,200 | 06/24 | 0.28 mi | King Street, Norwich | 2 | Flat | |
| £1,500 | 04/25 | 0.29 mi | - | 2 | Flat | |
| £925 | 06/24 | 0.3 mi | Scott Road, Norwich, NR1 | 2 | Flat | |
| £1,100 | 06/24 | 0.3 mi | - | 2 | Flat | |
| £1,100 | 12/24 | 0.3 mi | - | 2 | Flat | |
| £1,150 | 02/25 | 0.3 mi | - | 2 | Flat | |
| £1,300 | 12/24 | 0.3 mi | Norwich, NR1 | 2 | Flat | |
| £1,100 | 12/24 | 0.3 mi | Wherry Road, Norwich | 2 | Flat | |
| £1,270 | 09/24 | 0.31 mi | - | 2 | Flat | |
| £1,250 | 06/24 | 0.31 mi | King Street, NORWICH | 2 | Flat |
Local Area Statistics
Population in NR1 | 24,54024,540 |
Population in Norwich | 366,887366,887 |
Town centre distance | 1.51 miles away1.51 miles away |
Nearest school | 0.60 miles away0.60 miles away |
Nearest train station | 0.41 miles away0.41 miles away |
| |
Rental demand | Landlord's marketLandlord's market |
Rental growth (12m) | +39%+39% |
Sales demand | Balanced marketBalanced market |
Capital growth (5yrs) | +10%+10% |
Property History
Price changed to £230,000
December 11, 2024
Listed for £240,000
November 22, 2024
Sold for £195,000
2023
Floor Plans

Description
- Recently renovated mid-terraced house +
- The property is offered as fully furnished including all white goods and appliances +
- Two well-sized bedrooms on the first floor +
- Newly installed fully equipped modern kitchen +
- Two reception rooms including a sitting room and dining room +
- Family bathroom with a spacious modern shower +
- Sizeable low maintenance garden to the rear and enclosed +
- Private off-road parking on a driveway located at the front +
- City centre location close to local amenities and the train station +
- 200m from Carrow Road Stadium +
This recently renovated mid-terrace house offers a modern and fully furnished living space, ideal for those seeking a comfortable and stylish home. With two well-sized bedrooms and two reception rooms, the property provides ample room for living. The modern kitchen is fully equipped, additionally, the property boasts a low-maintenance garden with artificial grass, a paved walkway, and a gravel area, as well as off-road parking at the front. Conveniently located, this home is ready to move into and is ideal for those seeking a turn-key property. Location Kerrison Road is a residential street located within proximity to the city centre, offering easy access to a wide range of local amenities, including shops, cafes, and restaurants. The area benefits from good transport links, with a major railway station just a short distance away, providing direct connections to other regions. A selection of schools can also be found nearby, making it an attractive choice for families. The surrounding environment includes parks and green spaces, providing a balanced lifestyle with both urban convenience and outdoor tranquillity. The area is well-established, offering a blend of residential and commercial properties that cater to diverse needs. Kerrison Road, Norwich This fully furnished property is ready for you to move in, complete with all white goods and appliances. Enter through the front-facing lounge, featuring a large window that fills the room with natural light and tiled flooring. The lounge leads into the adjacent dining room, also with tiled floors, equipped with a four-seater dining room table and a convenient storage cupboard. Stairs to the first floor are located in this area. The sleek, fully equipped kitchen is a standout feature, boasting built-in wall and base units, generous countertop space, and a built-in oven and stove. It comes with all the necessary appliances, making it ideal for hassle-free meal preparation. A spacious bathroom completes the ground floor, featuring a step-in shower with glass panel doors, a toilet, a hand wash basin, and a towel rail. Upstairs, the master bedroom offers a front-facing window and is a spacious double room with carpeted flooring. The second bedroom, while smaller, is still generously sized with carpeted floors, perfect for a variety of uses. Outside, the low-maintenance garden features artificial grass, a paved walkway, and a gravel area, providing a stylish and easy-to-care-for outdoor space. Off-road parking is available on the driveway at the front of the property. Agents Note We understand that the property is being sold as a freehold. Connected to all mains such as water, electricity, drainage and gas. Tax Council Band - A Note: The current EPC rating reflects the property's condition prior to the last purchase, at which time there was no heating system installed.
EPC Rating: G Disclaimer Minors and Brady, along with their representatives, are not authorized to provide assurances about the property, whether on their own behalf or on behalf of their client. We do not take responsibility for any statements made in these particulars, which do not constitute part of any offer or contract. It is recommended to verify leasehold charges provided by the seller through legal representation. All mentioned areas, measurements, and distances are approximate, and the information provided, including text, photographs, and plans, serves as guidance and may not cover all aspects comprehensively. It should not be assumed that the property has all necessary planning, building regulations, or other consents. Services, equipment, and facilities have not been tested by Minors and Brady, and prospective purchasers are advised to verify the information to their satisfaction through inspection or other means.
Similar Properties
Like this property? Maybe you'll like these ones close by too.
