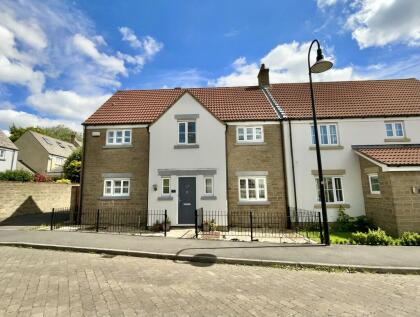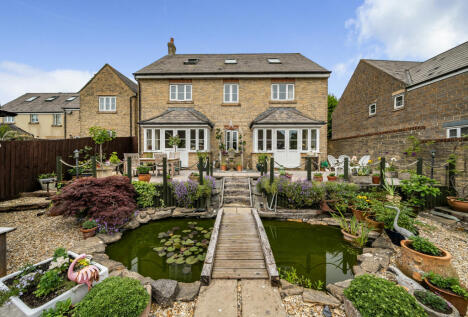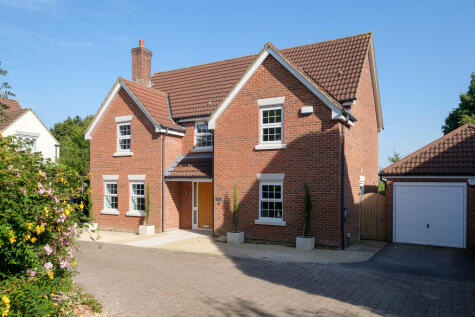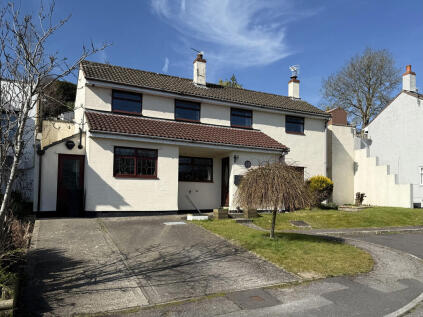5 Bed Detached House, Single Let, Bristol, BS40 8DB, £695,000
5 Moorlay Crescent, Winford, Bristol, BS40 8DB - 1 views - 5 months ago
Sold STC
BTL
~235 m²
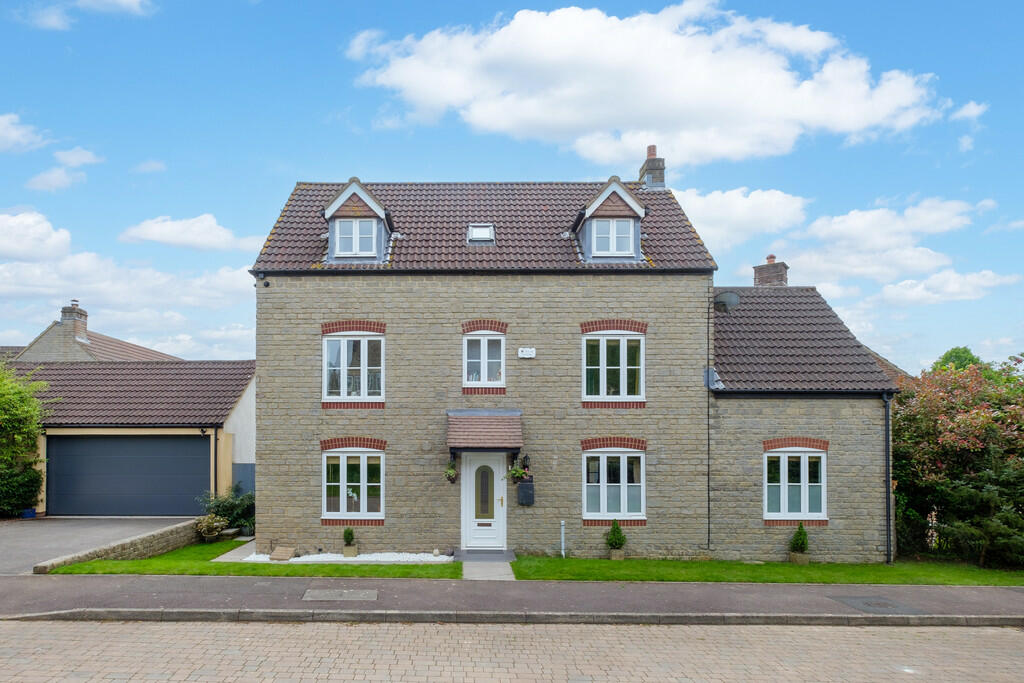
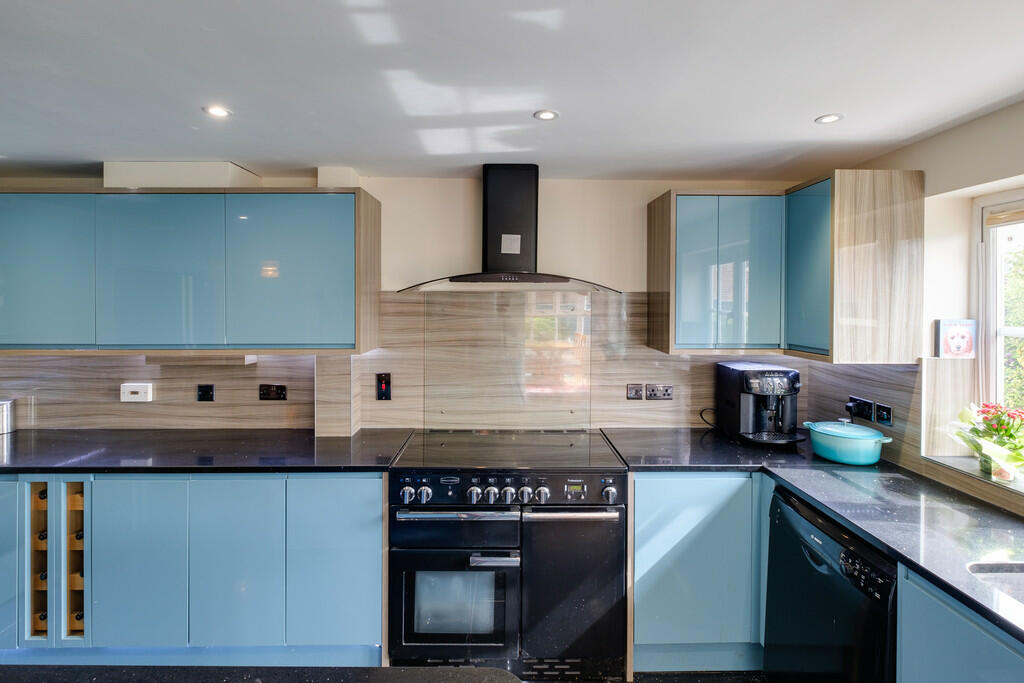
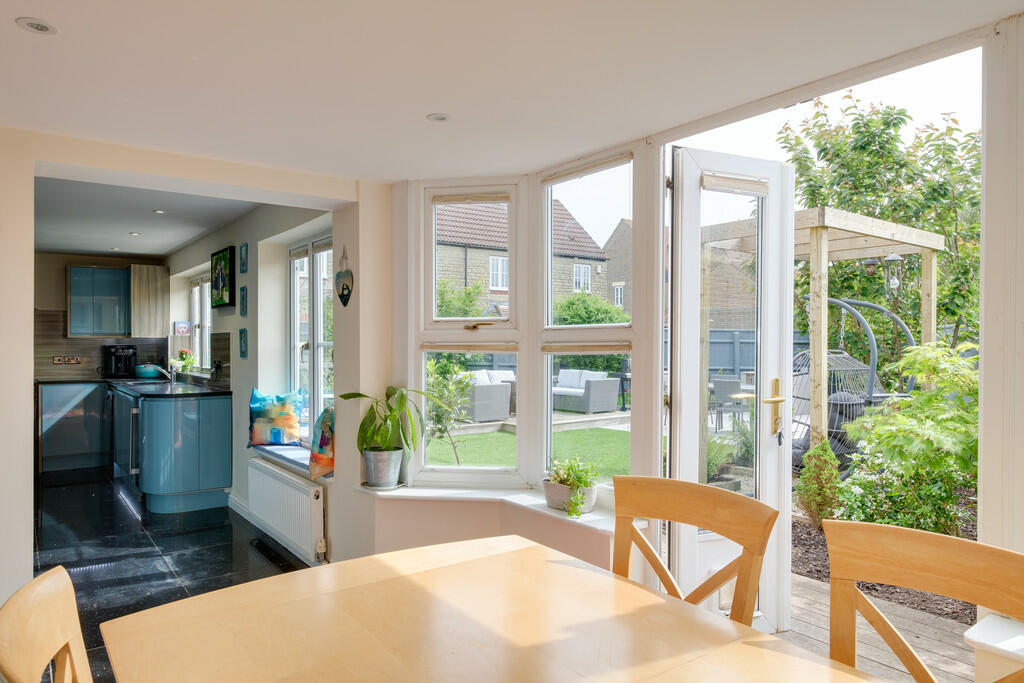
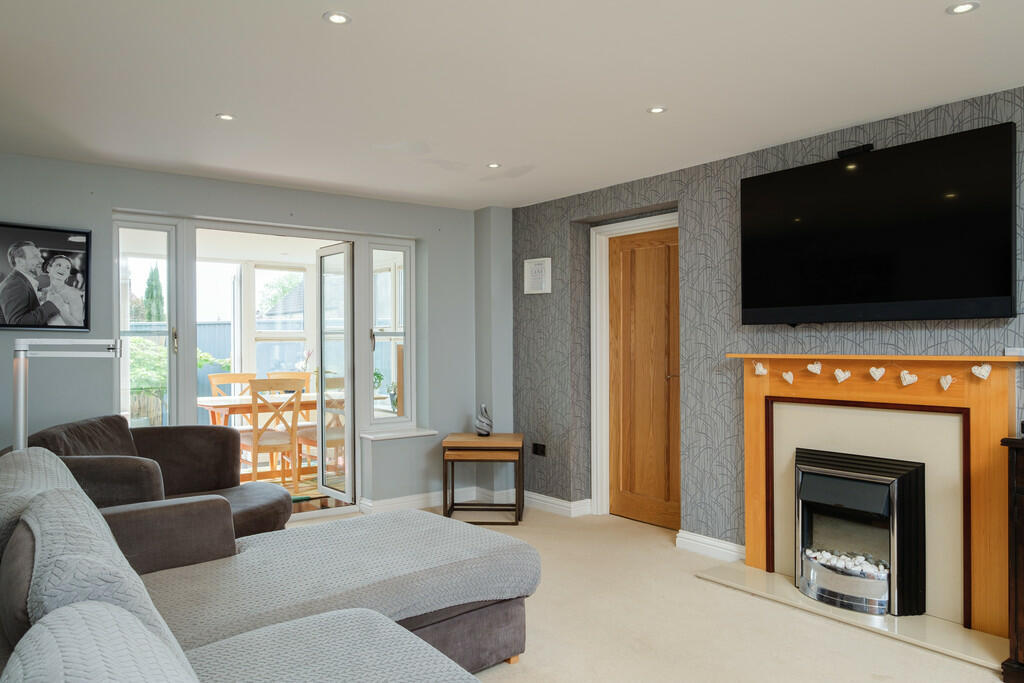
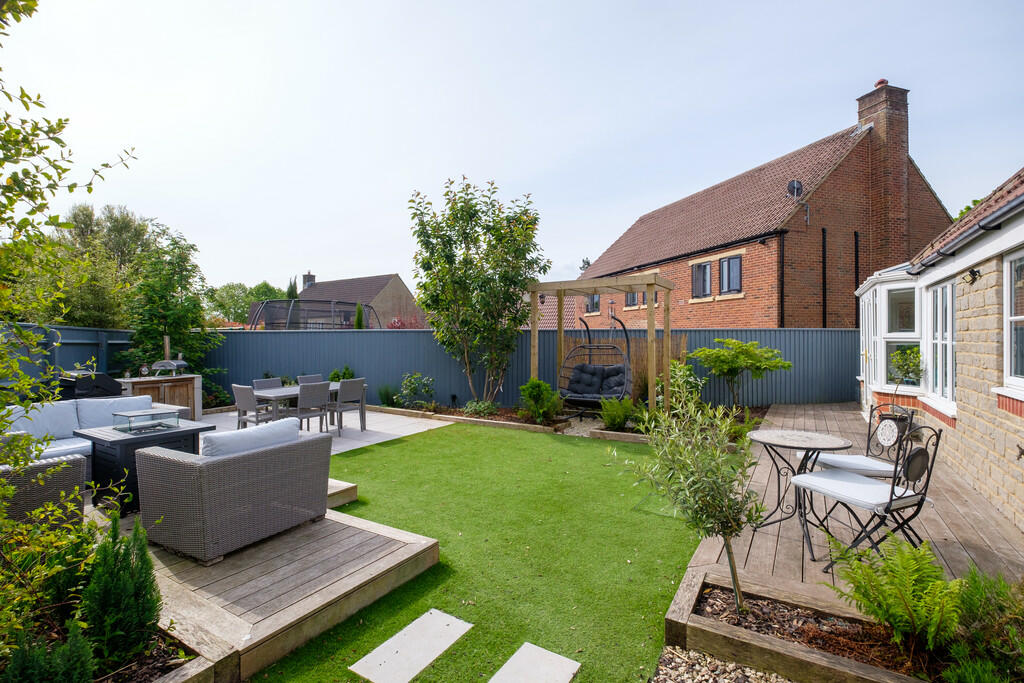
+17 photos
ValuationUndervalued
| Sold Prices | £380K - £1.3M |
| Sold Prices/m² | £2.6K/m² - £6.4K/m² |
| |
Square Metres | ~234.90 m² |
| Price/m² | £3K/m² |
Value Estimate | £868,750 |
| BMV | 25% |
Cashflows
Cash In | |
Purchase Finance | Mortgage |
Deposit (25%) | £173,750 |
Stamp Duty & Legal Fees | £58,200 |
Total Cash In | £231,950 |
| |
Cash Out | |
Rent Range | £563 - £5,500 |
Rent Estimate | £1,003 |
Running Costs/mo | £2,392 |
Cashflow/mo | £-1,389 |
Cashflow/yr | £-16,674 |
Gross Yield | 2% |
Local Sold Prices
16 sold prices from £380K to £1.3M, average is £770K. £2.6K/m² to £6.4K/m², average is £4K/m².
Local Rents
25 rents from £563/mo to £5.5K/mo, average is £1.4K/mo.
Local Area Statistics
Population in BS40 | 12,548 |
Population in Bristol | 795,432 |
Town centre distance | 6.65 miles away |
Nearest school | 0.40 miles away |
Nearest train station | 4.07 miles away |
| |
Rental growth (12m) | -38% |
Sales demand | Buyer's market |
Capital growth (5yrs) | +20% |
Property History
Listed for £695,000
November 21, 2024
Floor Plans
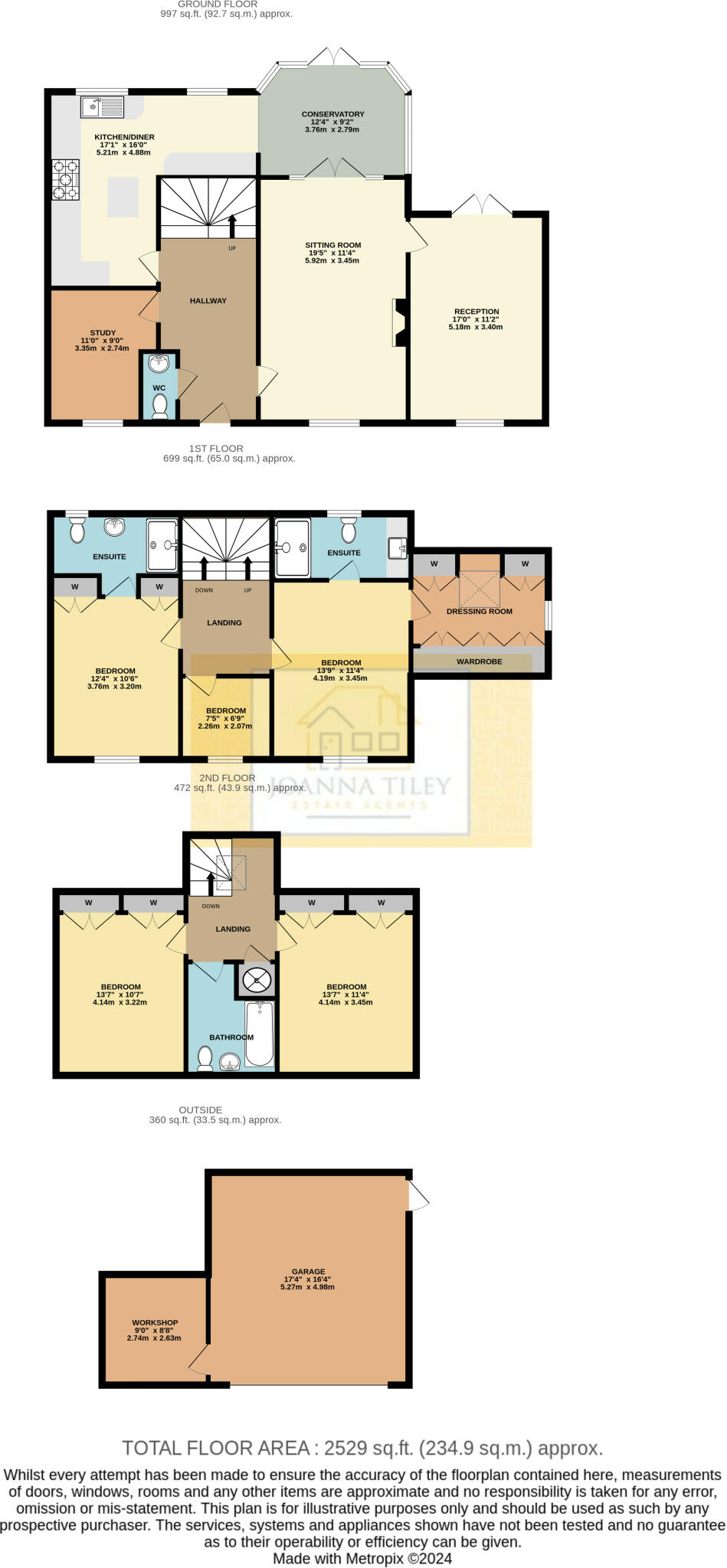
Description
Similar Properties
Like this property? Maybe you'll like these ones close by too.
