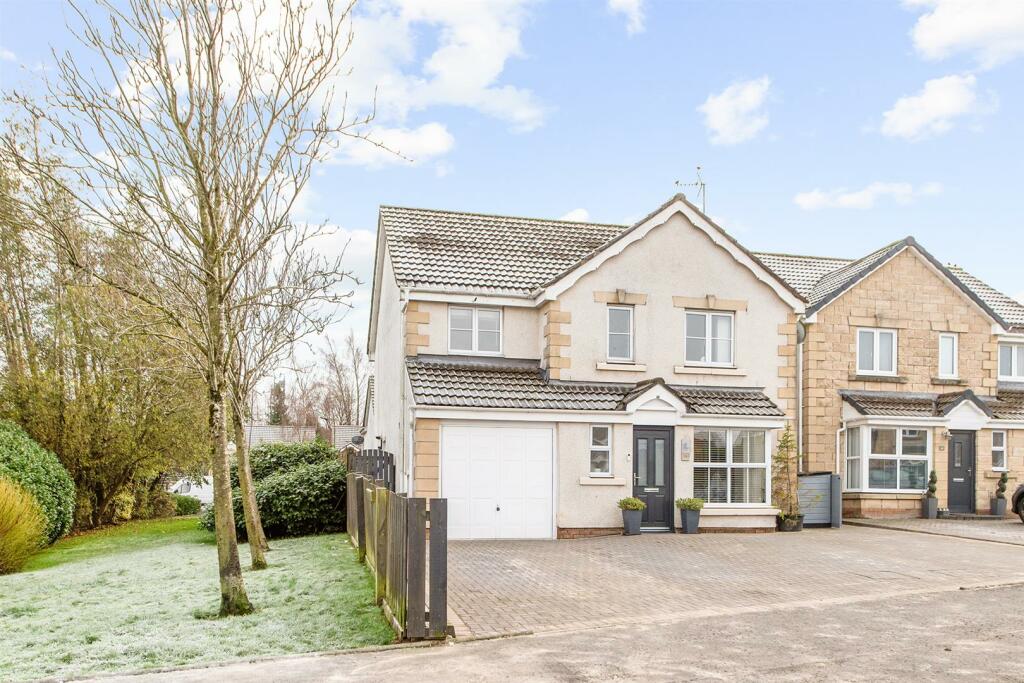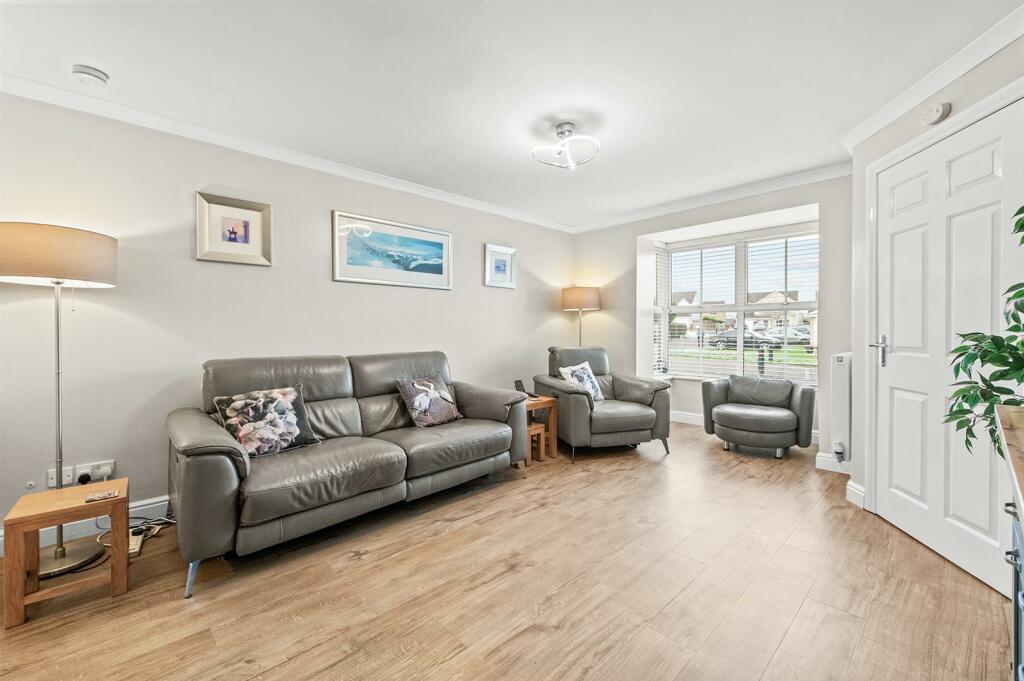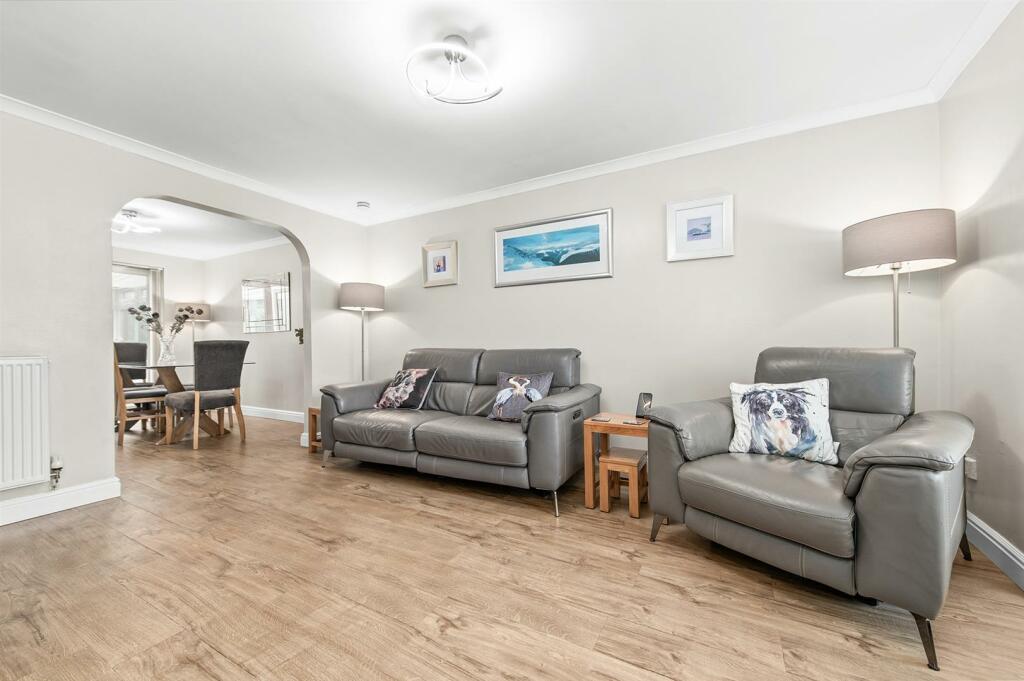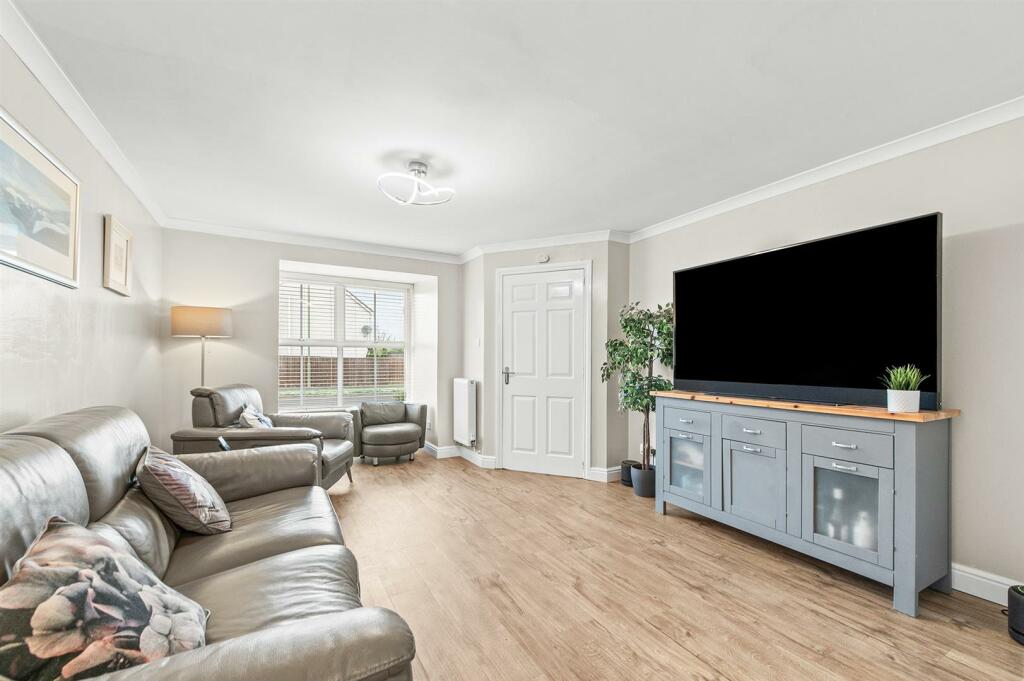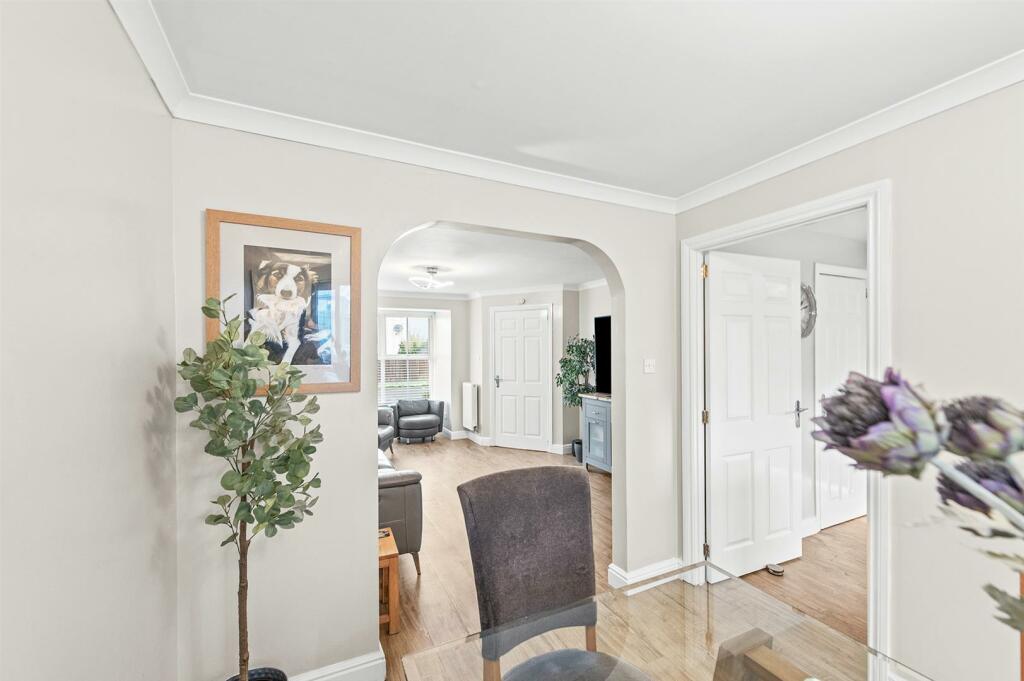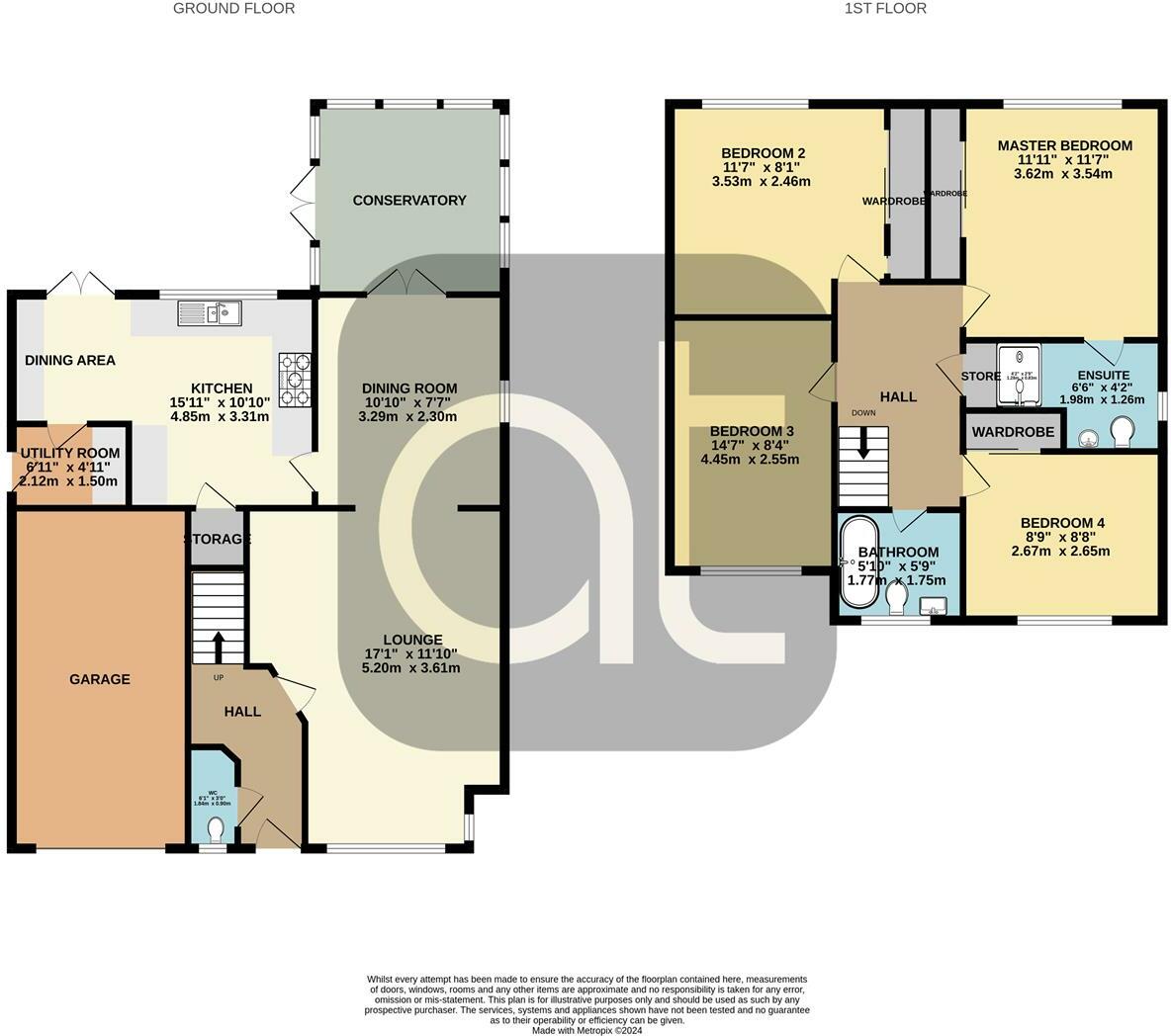- Beautifully presented four double bedroom detached villa +
- Stunning newly replaced kitchen and utility room +
- En-suite bathroom has only just been replaced in the last few weeks. +
- Bathroom and WC have also been re-placed. +
- Fitted wardrobes to Master bedroom, bedroom three and four. +
- Amtico flooring to the ground floor area +
- Conservatory off the dining room, which is fitted with a gas radiator. +
- 14 x Solar panels which have a return of around £700.00 per year +
- Loft is partially floored. +
- Council tax band: F +
Alexander Taylor is delighted to bring to the open market, this outstanding four double bedroomed detached villa, which will come complete with a conservatory and single integral garage.
The property is in immaculate condition throughout and is a true credit to the current owners.
The subjects are set within the highly sought after estate known locally as “Greenacres,” which sits southernly to the ever-popular village of Bonnybridge.
The village of Bonnybridge, has such a great community, for the kids, they have the most amazing “Gala Day.” The village caters for your everyday needs in that there is a Tesco Extra, Co-op, Domino’s Pizza and great independently owned coffee shops, dog groomers and hairdressers. There is also a dentist and chemist. Should you love the open countryside and long summer walks, the surrounding area, is ideal, there are open country areas where you can walk the dog, go running or just enjoy the open space.
Where the property benefits greatly is the location in terms of motorway connections and primary school access. Close by and only within a few minutes’ drive, however far enough that you will not hear the noise from the motorway you will find access on to the M80, which will give you speedy access into Glasgow and on to the M74 south. In the other direction, you have access to Stirling, Larbert and on to the M9, which will take you to Edinburgh. There are pathways close by where the children can walk to school, however if you wish to drop them off it is only a short drive away.
Now let us see what this beautiful home has to offer.
Our clients have carefully loved their home and as fore mentioned have carried out a number of enhancements throughout. Most recently the primary en-suite has only just been replaced one week ago. The boiler, kitchen, WC, and bathroom have all been replaced to offer a modern and bright finish. There have been various radiators throughout that, have been replaced.
Lounge - 3.63 x 5.20 (11'10" x 17'0") -
Dining Room - 2.30 xx 3.29 (7'6" xx 10'9" ) -
Dining Kitchnen - 3.15 x 3.28 (10'4" x 10'9" ) -
Utility Room - 1.50 x 2.12 (4'11" x 6'11" ) -
Wc - 0.99 x 1.44 (3'2" x 4'8") -
Master Bedroom - 3.54 x 3.62 (11'7" x 11'10") -
Master En-Suite - 1.25 x 1.98 (4'1" x 6'5") -
Bedroom Two - 2.6 x 3.79 (8'6" x 12'5") -
Bedroom Three - 2.55 x 4.45 (8'4" x 14'7" ) -
Bedroom Four - 2.65 x 2.67 (8'8" x 8'9" ) -
