4 Bed Detached House, Planning Permission, Wrexham, LL12 0HQ, £365,000
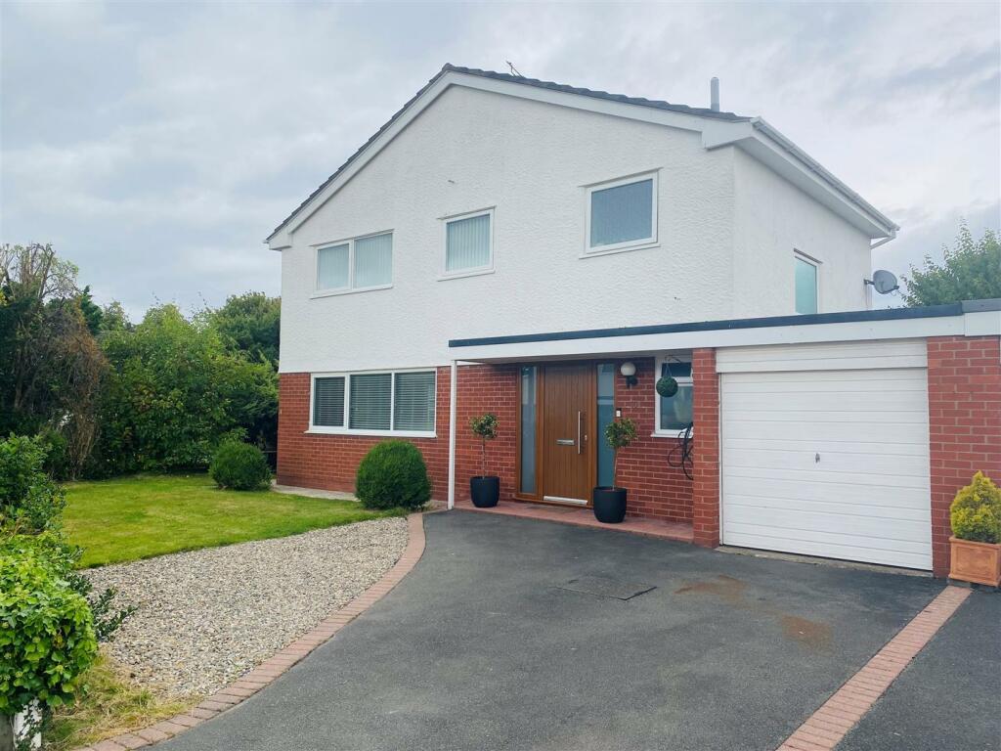
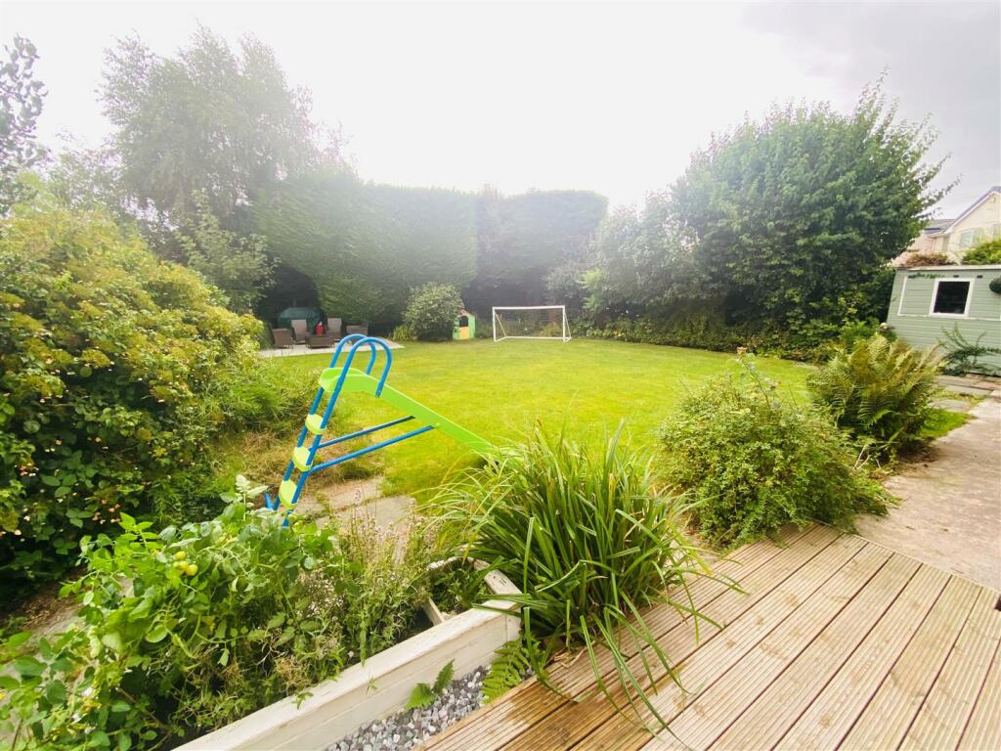
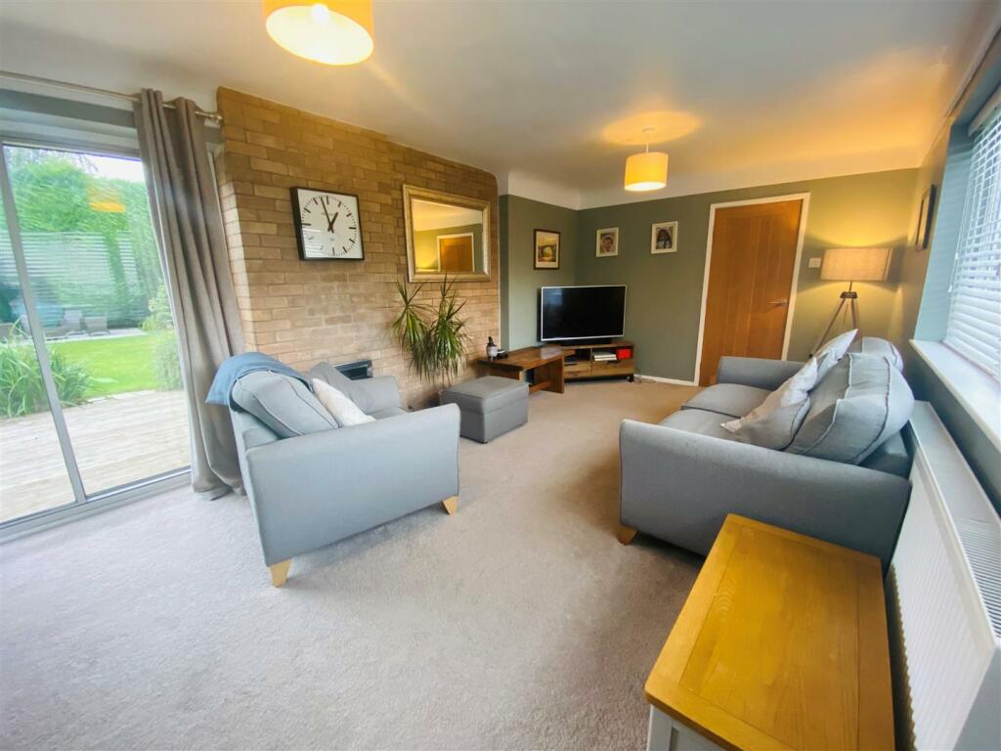
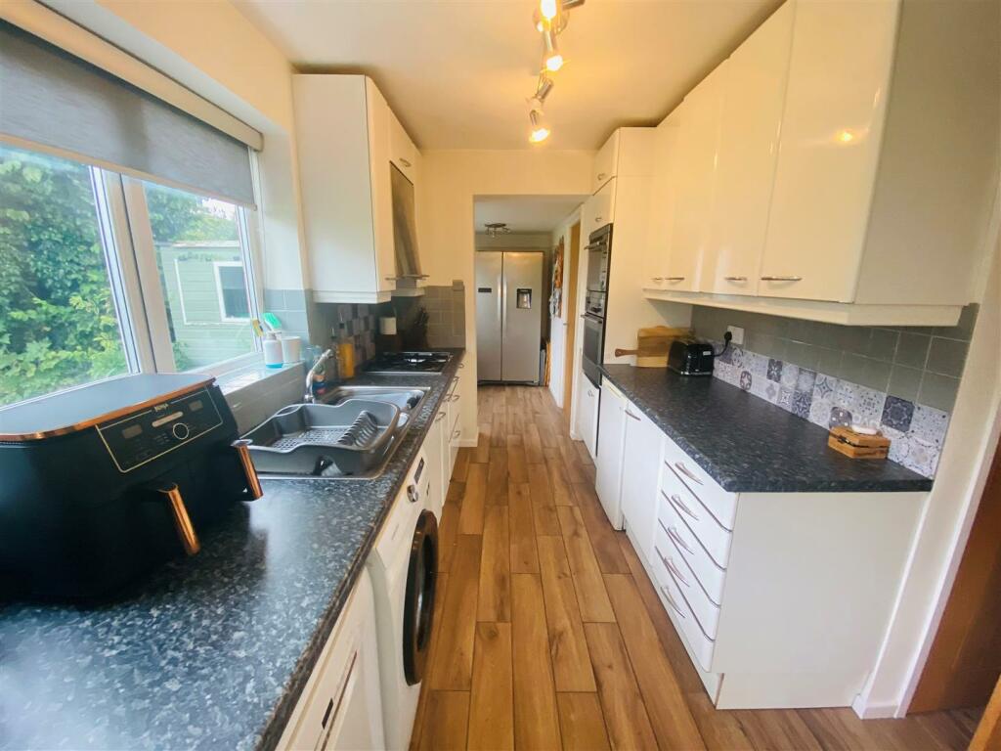
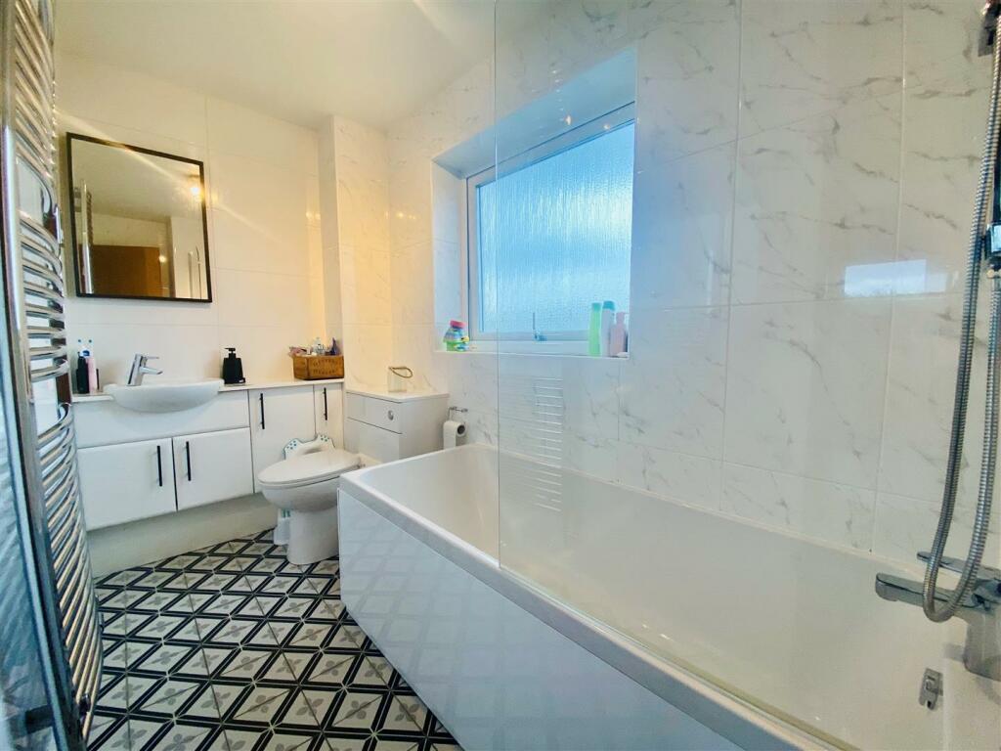
ValuationFair Value
Investment Opportunity
Property History
Listed for £365,000
November 21, 2024
Floor Plans
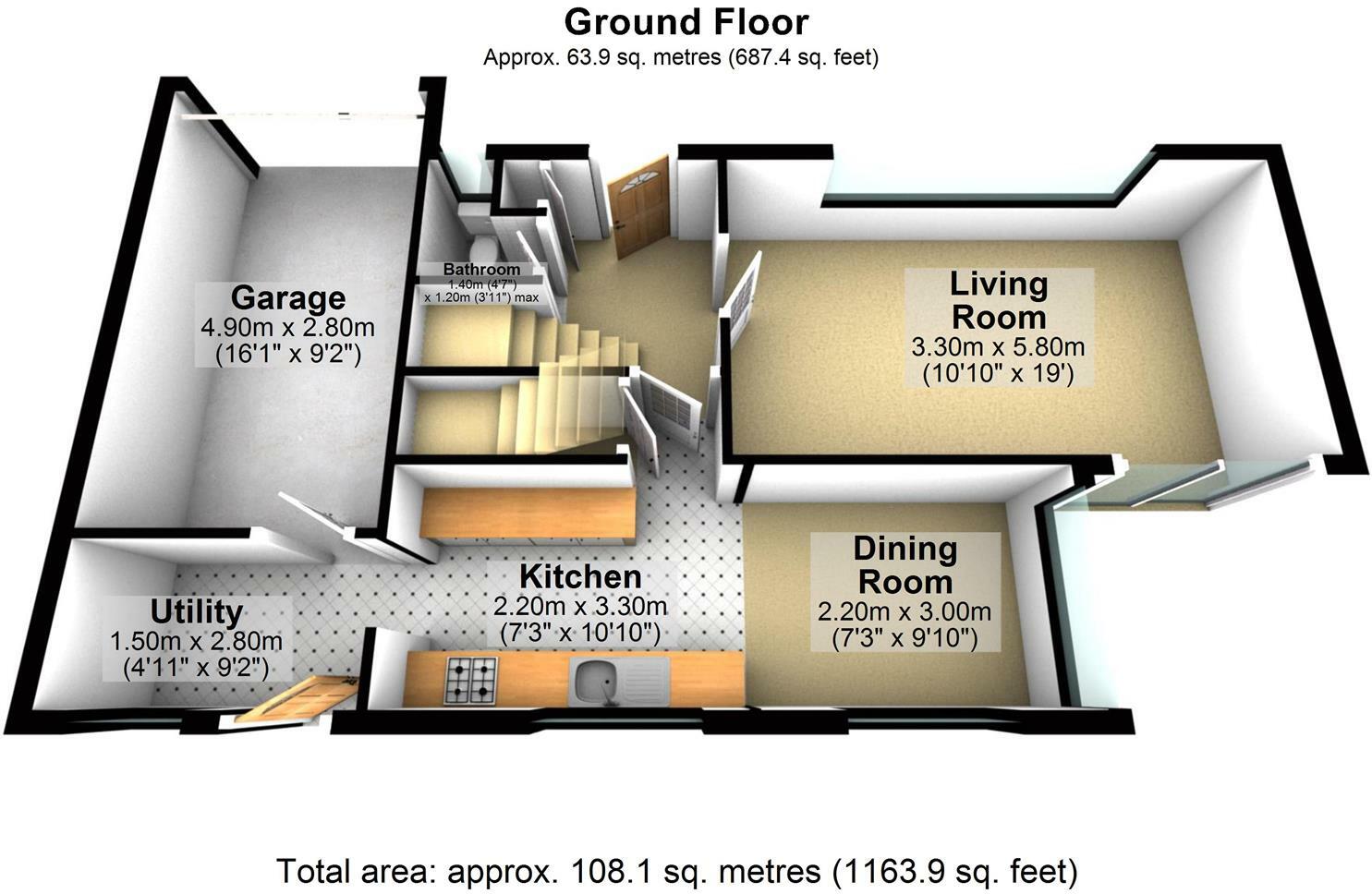
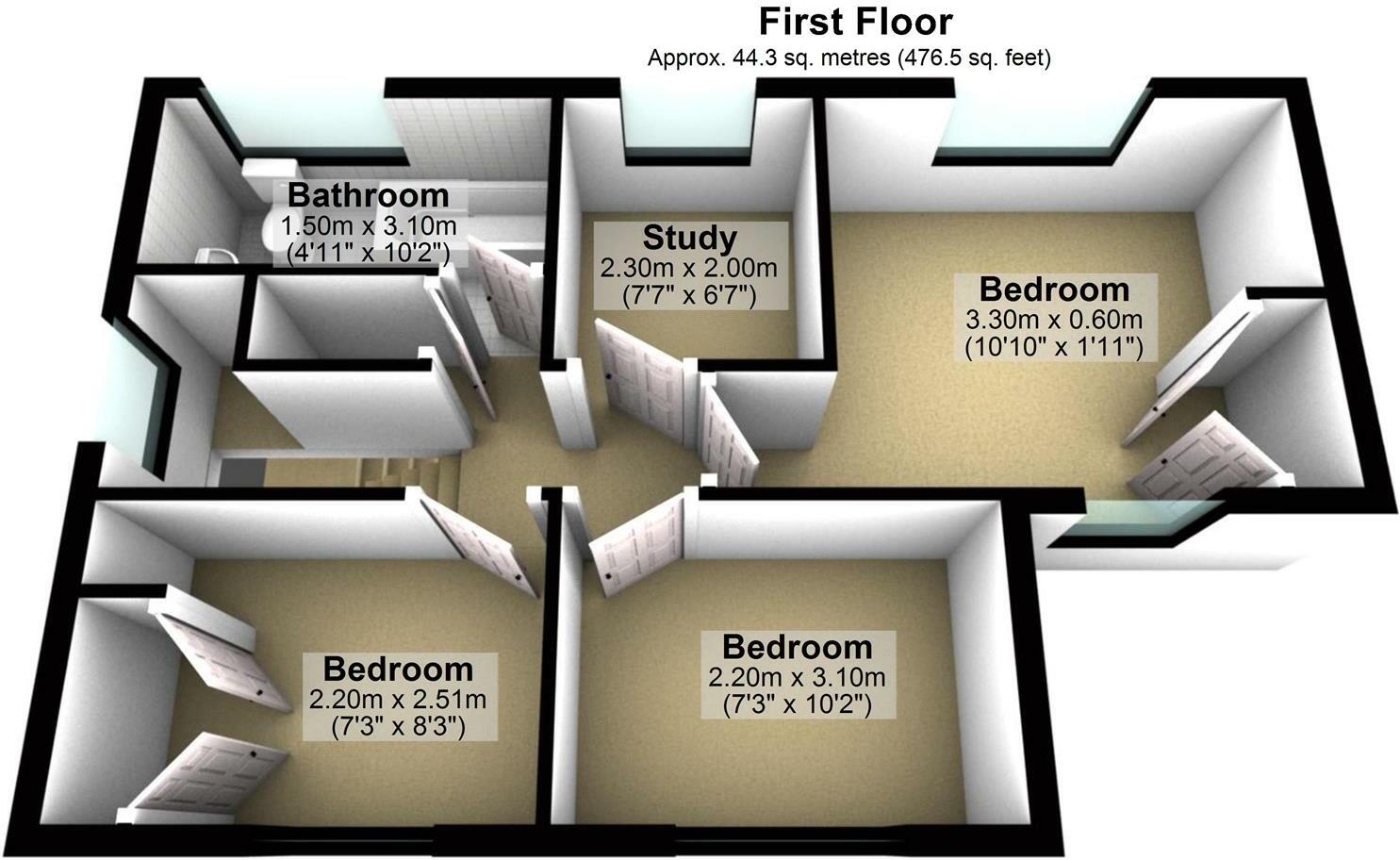
Description
- MODERN LINK DETACHED +
- FOUR BEDROOMS +
- DOWNSTAIRS CLOAKS +
- MODERN KITCHEN & DINING ROOM +
- DOUBLE ASPECT LIVING ROOM +
- CONTEMPORARY FAMILY BATHROOM +
- OFF ROAD PARKING & SINGLE GARAGE +
- MATURE GARDENS +
- POPULAR VILLAGE LOCATION +
- DOUBLE GLAZING & GAS CENTRAL HEATING +
Located within the highly sort after and family friendly village of Rossett. This four-bedroom, modern link detached family home, offers adaptable, light and spacious accommodation having the advantage of a downstairs cloaks, contemporary bathroom and modern kitchen, living and dining room, a generous sized mature rear garden, parking and a single garage. Viewing is essential to appreciate this lovely home.
Description - Immaculately presented throughout, this link detached family home has the benefit of UPVC double glazing and gas central heating The adaptable accommodation comprises of an entrance hall with a modern cloakroom WC off. The light and spacious double aspect living room features an open fire set within exposed brick, the white high gloss kitchen leads through to the dining room and the rear hallway has a door providing access into the garage. The first-floor landing offers access to the fetching contemporary family bathroom and all four bedrooms. Externally, the property has ample off-road parking, a single garage and a lawned and shurbbed front garden. Timber side access leads to a generous sized mature rear garden, predominantly laid to lawn with well stocked, plant shrubs and trees.
Location - Rossett is a small village located near to the Welsh and English border towns of Wrexham and Chester. Rossett is well served by schools, a local store, pharmacy, doctors' surgery and dentist, and there are a number of popular restaurants and inns in the surrounding area. There are excellent educational facilities in the area at primary and secondary level including first rate private education at Kings and Queens schools in Chester. The historic cities of Chester and Wrexham provide a wider range of retail, business and leisure facilities. Rossett also offers good access to the A483 trunk road which provides links to the motorway networks, the M53 to Liverpool and the M56 to Manchester and the M6, and North Wales via the A55 northern expressway.
Directions - From our Chester branch: Head south on Lower Bridge Street towards St. Olave Street, turn right onto Castle Street, at the roundabout, take the 1st exit onto Grosvenor Road/A483, at the roundabout, take the 1st exit onto Wrexham Road./A483, at the roundabout, take the 2nd exit and stay on Wrexham Road./A483, at the roundabout, take the 2nd exit and stay on Wrexham Road./A483, at Post House Roundabout/Wrexham Road Interchange, take the 2nd exit onto A483, at junction 7, take the B5102 exit to Rossett/Llay/Gresford/B5445, at the roundabout, take the 1st exit onto B5102, at the roundabout, take the 1st exit onto Chester Road/B5445, turn right onto B5102, turn right onto Harwood's Lane, turn right onto Alyn Drive the property will be located on the right.
Entrance Hall - The property is entered through a lightwood grain affect composite door with opaque double glazed side panels opening to a ceramic tile flooring. A radiator and a shelved cupboard. Stairs off rising to the first floor accommodation, having oak doors opening to the cloakroom WC, living room and kitchen/dining room.
Cloakroom W.C. - This modern Cloakroom comprises of a dual flush low-level WC, a cistern housing a matching vanity unit with wash hand basin and mixer tap. Ceramic tile flooring, partially tiled walls and an opaque window to the front elevation.
Living Room - 5.87m x 3.20m (19'3 x 10'6) - The Living room is light and spacious offering a double aspect and having a large window facing the front elevation, a radiator and an open fire set within an lovely exposed brick flu. A patio door opens onto the rear gardens decked patio area.
Kitchen/Dining Room - 6.40m x 2.29m (21'0 x 7'6) - The kitchen is fitted with an array of current gloss white wall, base and drawer units, complimented by chrome handles. Work surface space houses a stainless steel one and a half bowl sink unit with a mixer tap and tiled splashback. Integrated appliances include a stainless-steel hob extractor hood, oven and combination microwave and grill. There is space and plumbing for a washing machine and dishwasher. The flooring is ceramic tile in a woodgrain pattern, a full-length window faces the side elevation, two windows face the rear elevation having a radiator below and an open through way leads to the rear hall.
Dining Area -
Rear Hall - 2.29m x 1.57m (7'6 x 5'2) - With ceramic tiling flowing through from the kitchen/dining room, a light oak door opens into the garage. A window faces the rear elevation and a composite opaque double glazed back door opens to the rear garden
First Floor Landing - Having a window facing the side elevation at the turning of the staircase, access to the loft via a retractable ladder ( the loft houses a gas combination boiler installed in 2022). Light oak doors open to a shelved storage cupboard, the family bathroom and all four bedrooms.
Bedroom One - 3.66m 0.30m x 3.30m (12' 1 x 10'10) - A double aspect room having windows facing the front and rear elevations, a radiator and a built-in double wardrobe.
Bedroom Two - 2.87m x 2.13m (9'5 x 7'0) - Having a window to the rear elevation, a radiator below and timber laminate flooring.
Bedroom Three - 3.00m x 2.13m (9'10 x 7'0) - Having a built-in double wardrobe, a window to the rear elevation with a radiator below and timber laminate flooring.
Bedroom Four - 2.18m x 1.91m (7'2 x 6'3) - Having a built in shelved alcove, a window facing the front elevation and a radiator below.
Family Bathroom - 3.00m x 1.32m (9'10 x 4'4) - The contemporary family bathroom is installed with a White three piece suite comprising of a panelled bath with a mixer tap and dual head thermostatic shower having a protective screen above. A gloss white housing for the low-level WC cistern and a matching vanity unit housing a wash hand basin with a mixer tap. The walls are fully tiled with a chrome heated towel rail, a ceramic tiled floor and an opaque window facing the front elevation.
Externally - The property is approached over a tarmac drive, parking leads to the garage. Having a brickwork border and gravelled overflow. Alongside is a lawn and shrubbed garden with a gated side access leading to the rear garden. Above the front door is a canopy and alongside a courtesy light. The generous sized rear garden is decked and has paved patio areas. Laid to lawn with well stocked and established plants, shrubs and trees. Positioned in the far corner is a timber house. There is also an outside water supply and light.
Rear Aspect -
Garage - 4.72m x 2.34m (15'6 x 7'8) - Having an up and over garage door power and light.
Services To Property - The agents have not tested the appliances listed in the particulars.
Tenure: Freehold
Council Tax Banding: E £2,252.00
Please note: Addendum: The property has planning permission for a two story extension.
Arrange A Viewing - Please contact a member of the team and we will arrange accordingly.
All viewings are strictly by appointment with Town and Country Estate Agents Chester on .
Submit An Offer - If you would like to submit an offer please contact the Chester branch and a member of the team will assist you further.
Mortgage Services - Town and Country Estate Agents Chester can refer you to a mortgage consultant who can offer you a full range of mortgage products and save you the time and inconvenience by trying to get the most competitive deal to meet your requirements. Our mortgage consultant deals with most major Banks and Building Societies and can look for the most competitive rates around to suit your needs. For more information contact the Chester office on . Mortgage consultant normally charges no fees, although depending on your circumstances a fee of up to 1.5% of the mortgage amount may be charged.
YOUR HOME MAY BE REPOSSESSED IF YOU DO NOT KEEP UP REPAYMENTS ON YOUR MORTGAGE.
Similar Properties
Like this property? Maybe you'll like these ones close by too.