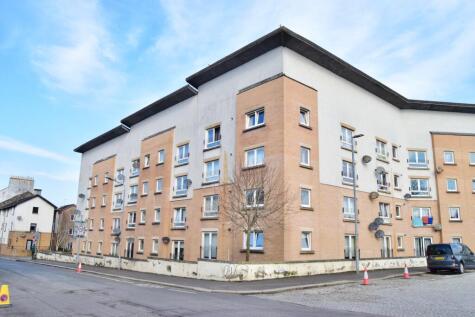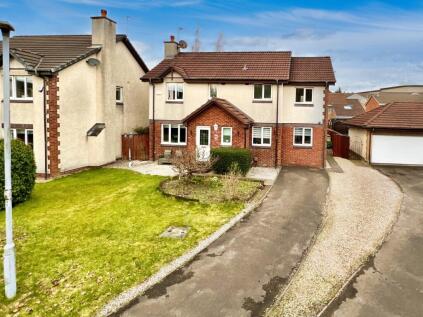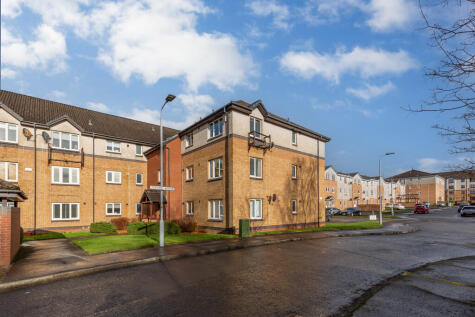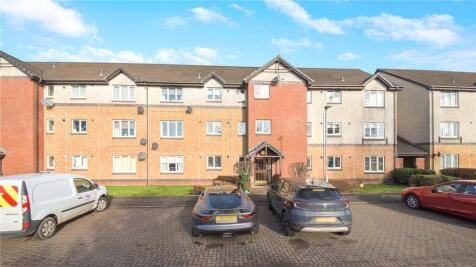2 Bed Terraced House, Single Let, Paisley, PA1 2NY, £140,000
Bobbins Gate, Paisley, Renfrewshire, PA1 2NY - 7 views - 5 months ago
Under Offer
BTL
ROI: 3%
~68 m²
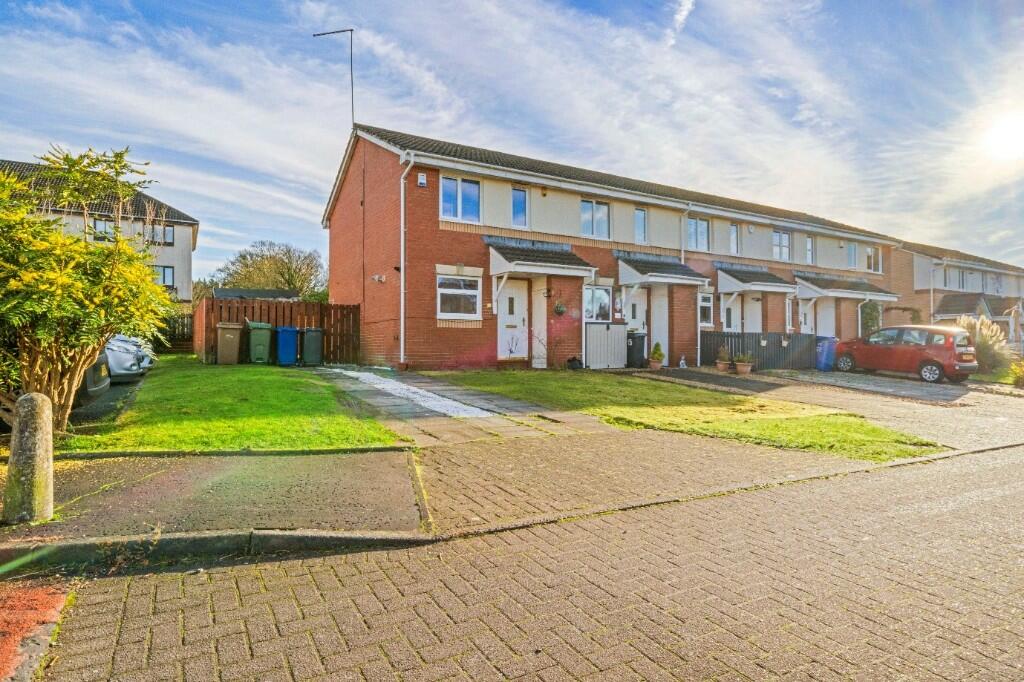
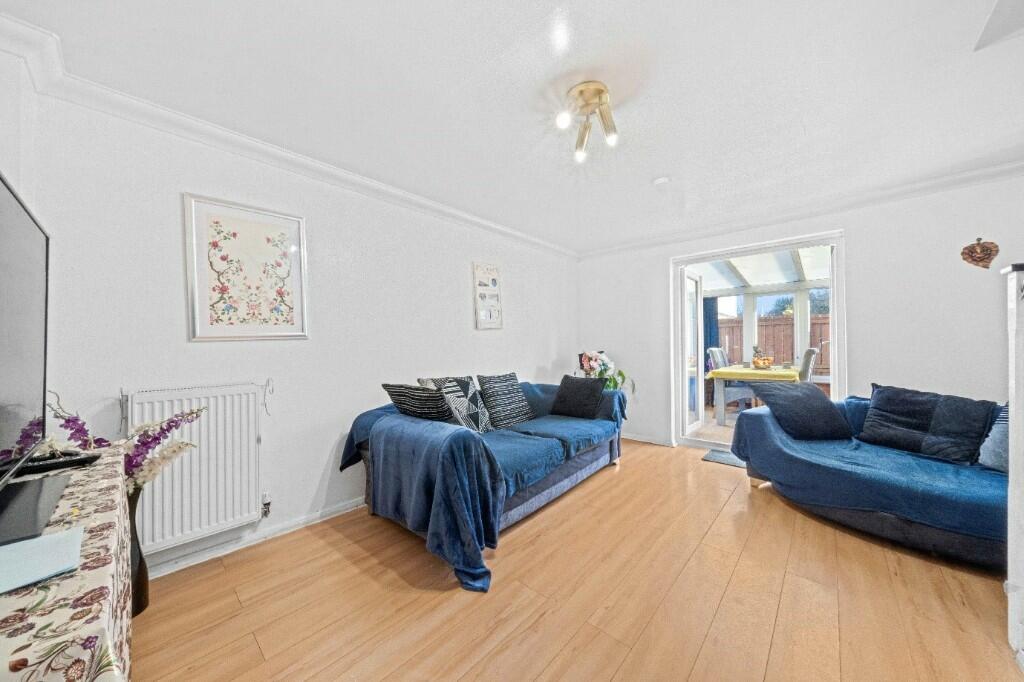
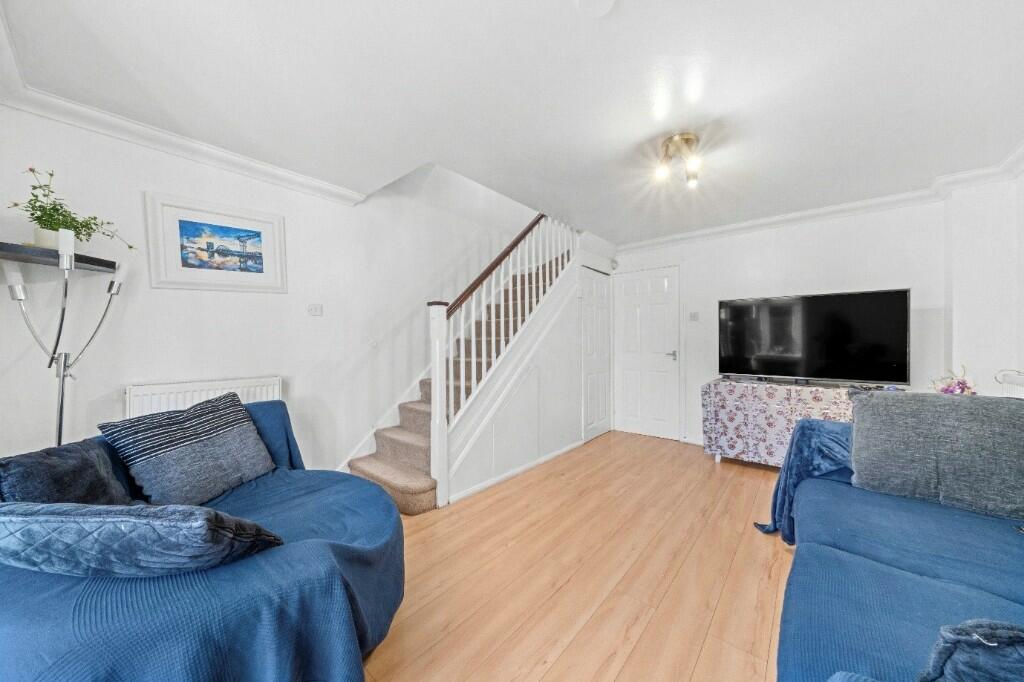
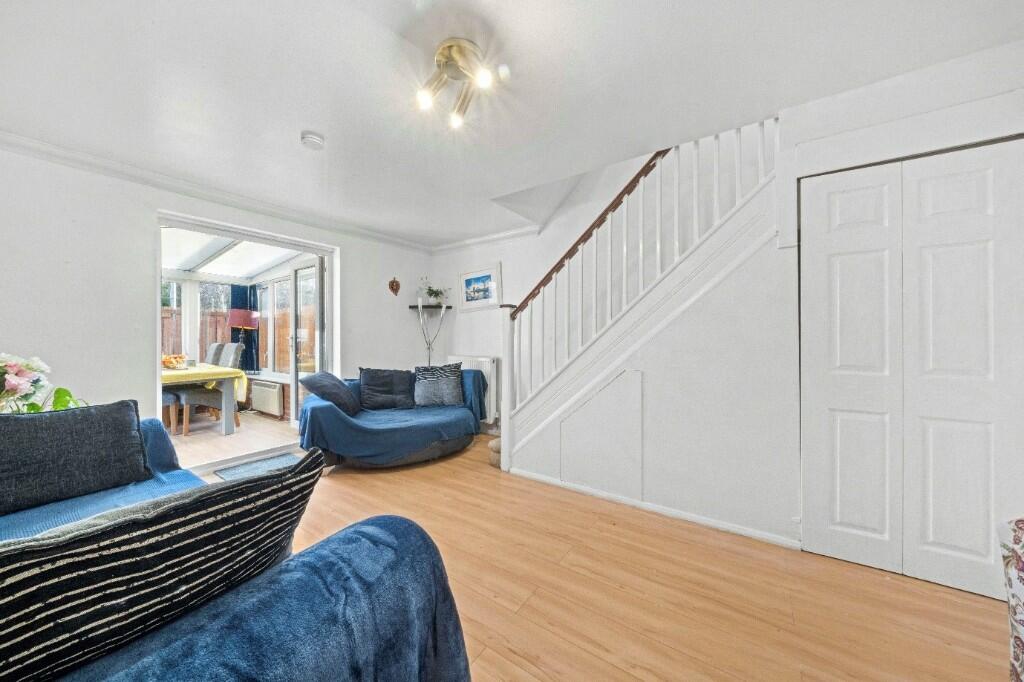
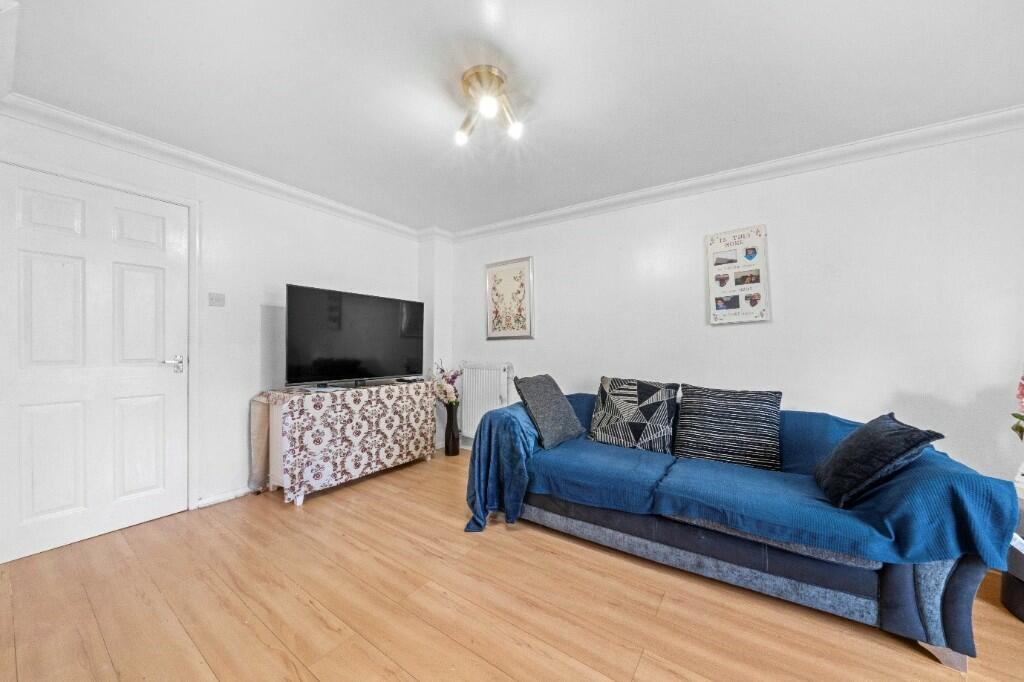
+21 photos
ValuationOvervalued
| Sold Prices | £88K - £218K |
| |
Square Metres | ~68.11 m² |
Value Estimate | £135,000 |
Cashflows
Cash In | |
Purchase Finance | Mortgage |
Deposit (25%) | £35,000 |
Stamp Duty & Legal Fees | £5,400 |
Total Cash In | £40,400 |
| |
Cash Out | |
Rent Range | £625 - £1,100 |
Rent Estimate | £700 |
Running Costs/mo | £598 |
Cashflow/mo | £103 |
Cashflow/yr | £1,230 |
ROI | 3% |
Gross Yield | 6% |
Local Sold Prices
26 sold prices from £88K to £218K, average is £112.5K.
Local Rents
50 rents from £625/mo to £1.1K/mo, average is £850/mo.
Local Area Statistics
Population in Paisley | 86,381 |
Town centre distance | 0.80 miles away |
Nearest school | 0.10 miles away |
Nearest train station | 0.85 miles away |
| |
Rental demand | Balanced market |
Rental growth (12m) | +23% |
Sales demand | Seller's market |
Capital growth (5yrs) | +24% |
Property History
Listed for £140,000
November 20, 2024
Sold for £115,000
2014
Sold for £115,000
2009
Floor Plans
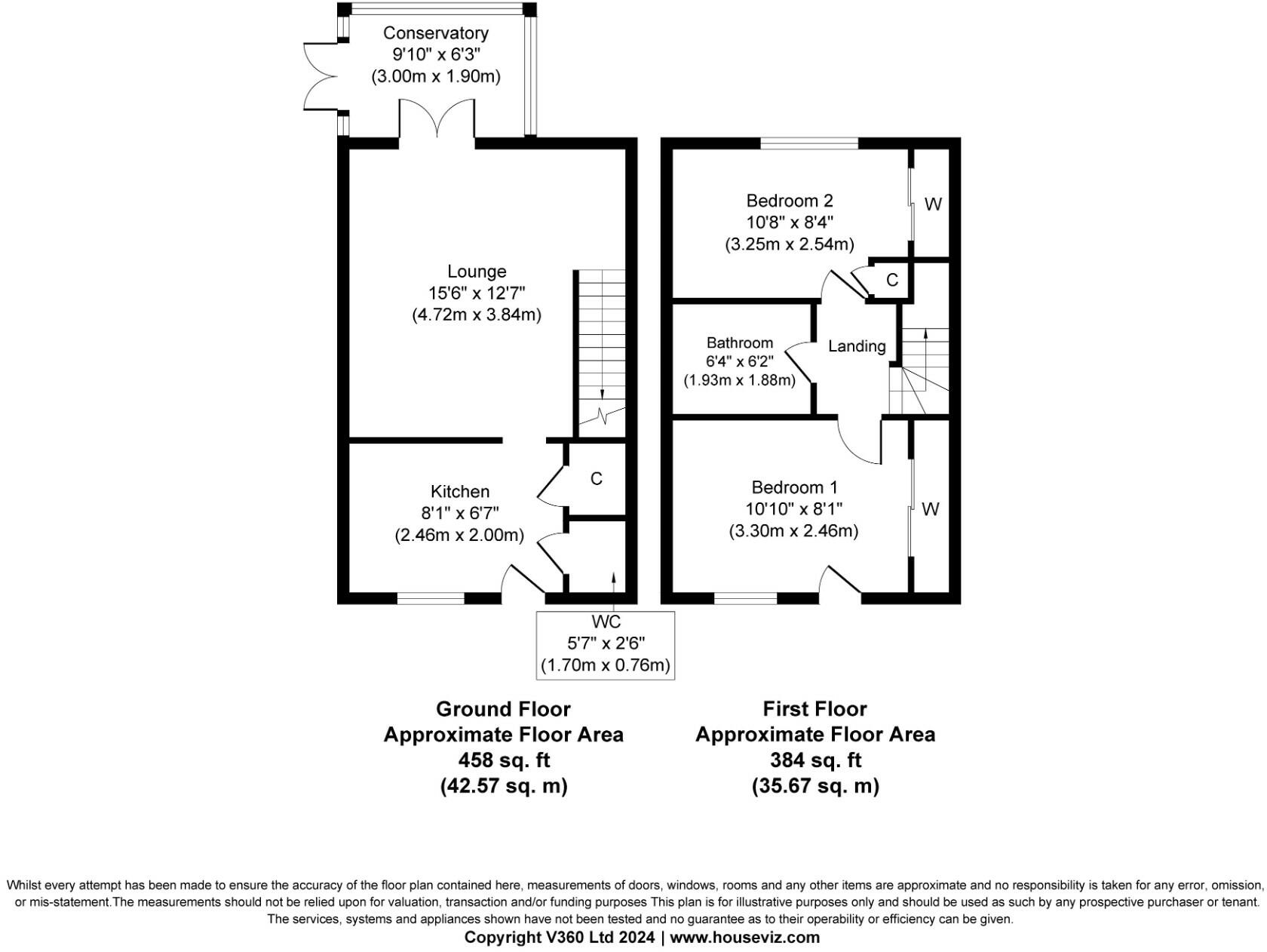
Description
Similar Properties
Like this property? Maybe you'll like these ones close by too.
Under Offer
2 Bed Flat, Single Let, Paisley, PA1 2RQ
£79,000
20 days ago • 68 m²
Under Offer
4 Bed House, Single Let, Paisley, PA1 2NX
£295,000
2 months ago • 129 m²
Under Offer
2 Bed Flat, Single Let, Paisley, PA1 2NZ
£100,000
3 views • 2 months ago • 68 m²
Sold STC
2 Bed Flat, Single Let, Paisley, PA1 2NZ
£110,000
1 views • 2 months ago • 68 m²
