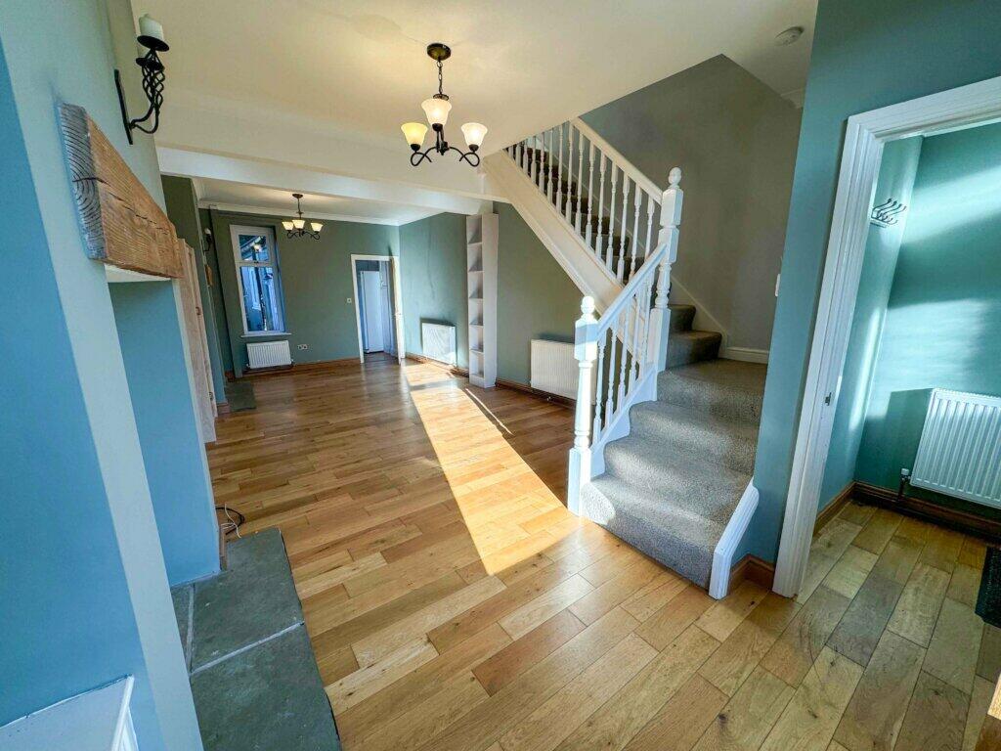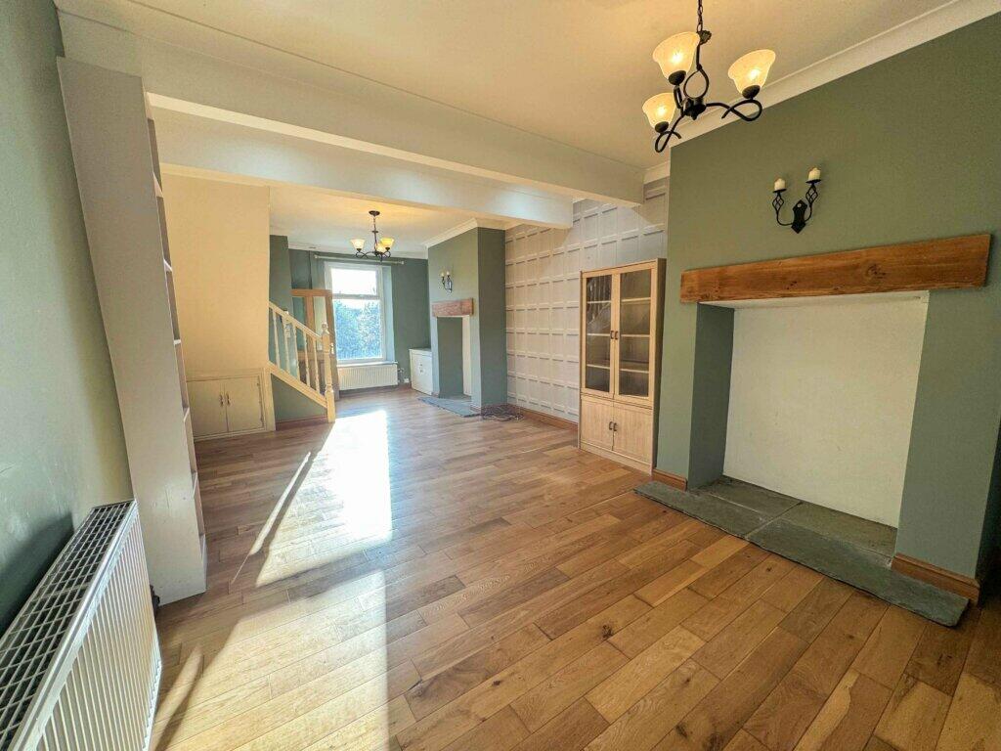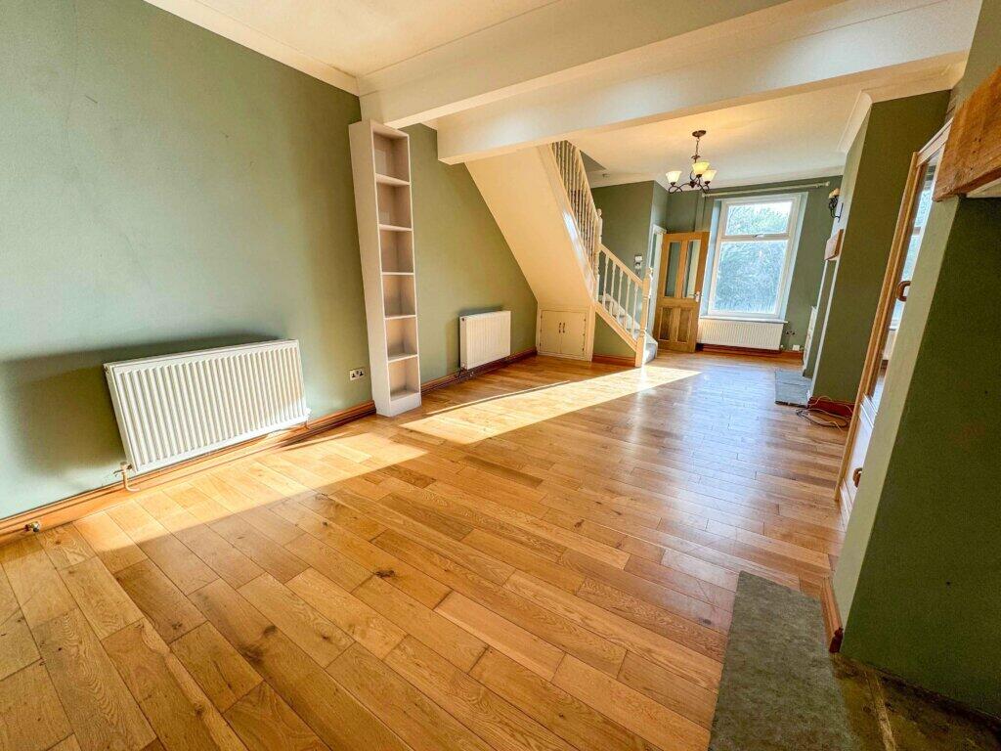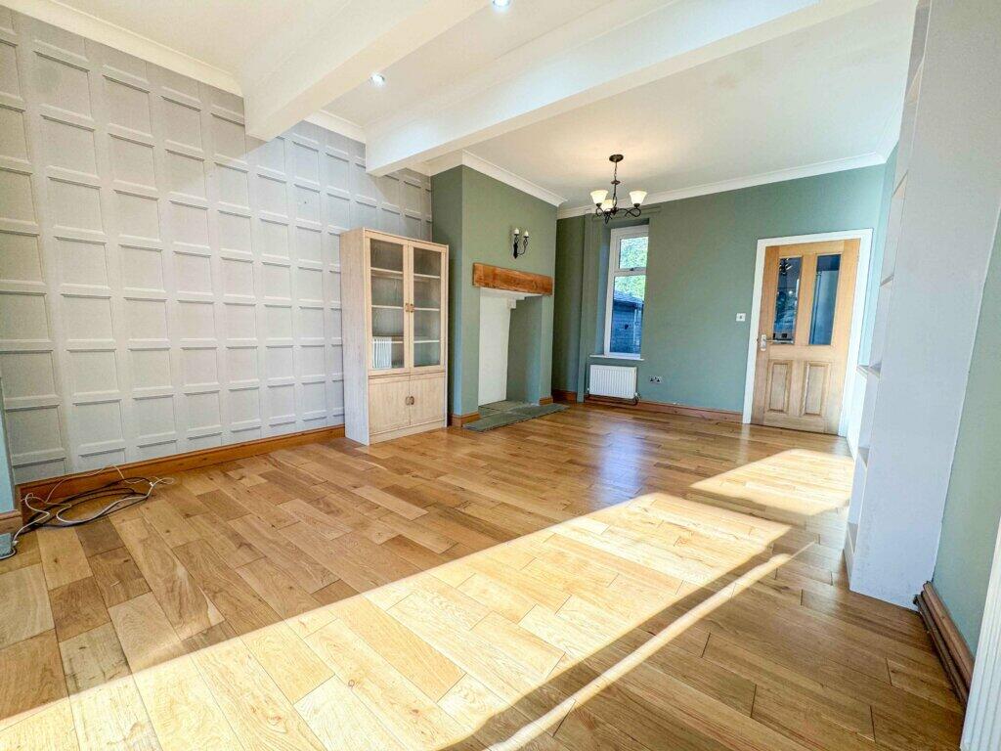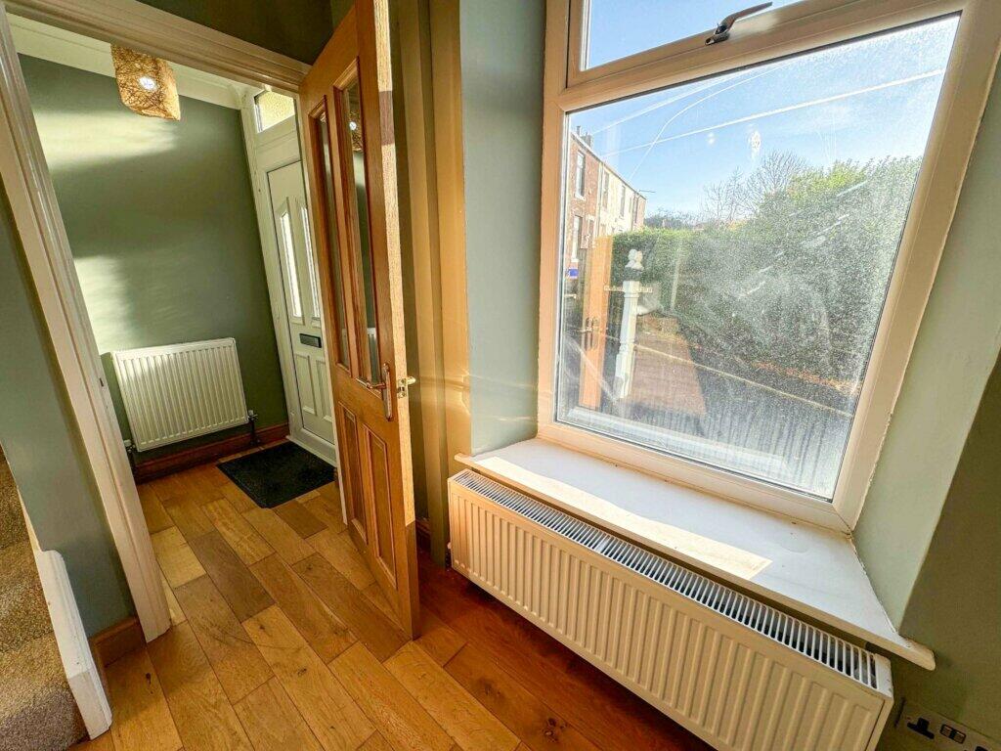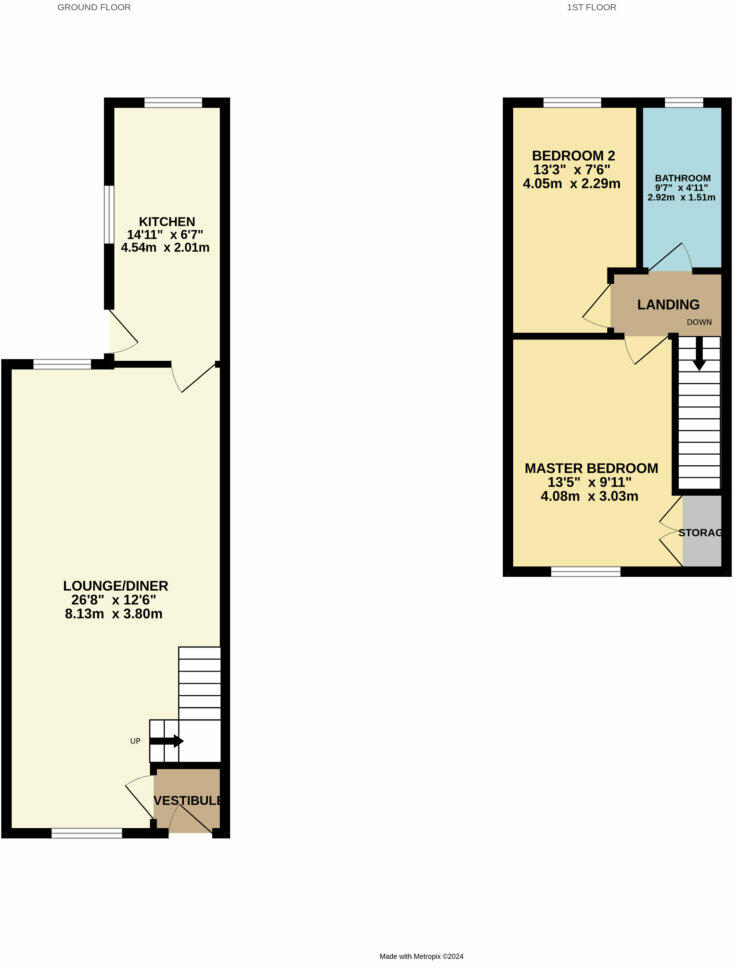- 2 BED STONE BUILT END TERRACED HOME +
- ENCLOSED REAR YARD +
- PARTIAL COUNTRYSIDE VIEWS +
- WELL PRESENTED THROUGHOUT +
- MODERN FITTED KITCHEN +
- NO CHAIN DELAY - VACANT POSSESSION +
- FREEHOLD / COUNCIL TAX BAND A +
- IDEAL FIRST TIME BUY / INVESTOR +
Nestled in a sought-after neighbourhood of Bacup, this spacious end-terraced property with two bedrooms is now available on the market.
Conveniently situated near local amenities, reputable schools, and major transportation links, this meticulously maintained property offers an ideal living space for first-time buyers or small families, ready for immediate occupancy with NO CHAIN
Comprising a spacious open living/dining area with stairs leading to the first floor and access to a modern fitted kitchen, the ground floor presents a welcoming atmosphere. The first floor features a landing leading to a stylish three-piece shower room and two generously sized bedrooms.
Externally, the property features a paved rear yard with access to a shared path.
Ground Floor:
Entrance Vestibule - 1.28m x 1.17m
Featuring a UPVC front entrance door, wood-effect flooring, central heating radiator, and access to reception room one.
Lounge/Diner - 8.13m x 3.81m:
A double reception room with two UPVC double-glazed windows, wood-effect flooring, two fireplaces with stone hearths and wood mantles, and various amenities including under stairs storage and utility meters cupboard.
Kitchen - 4.53m x 2.01m: Equipped with two UPVC double-glazed windows, a range of wall and base units with laminate worktops, oven with four-ring gas hob and extractor hood, stainless steel sink with drainer and mixer tap, and plumbing for washing machine.
First Floor:
Landing - With central heating radiator, loft access, smoke alarm, and doors to two bedrooms and a shower room.
Master Bedroom - 4.08m x 2.96m
Featuring a UPVC double-glazed window, central heating radiator, television point, and coving to the ceiling.
Bedroom Two - 3.88m x 2.28m
Offering a UPVC double-glazed window, central heating radiator, and coving to the ceiling.
Shower Room - 2.91m x 1.14m
Complete with a UPVC double-glazed frosted window, WC unit, pedestal wash basin, shower cubicle with direct feed shower, and various items including heated towel rail and Baxi boiler cupboard.
EXTERNALLY
Rear - Paved yard with gate to shared access path.
COUNCIL TAX
We can confirm the property is council tax band A - payable to Rossendale Borough Council.
TENURE:
We can confirm the property is a Leasehold - 990 years from 1873 - 839 years remaining on lease. Ground rent: £1.43 per annum
PLEASE NOTE
All measurements are approximate to the nearest 0.1m and for guidance only, and they should not be relied upon for the fitting of carpets or the placement of furniture. No checks have been made on any fixtures and fittings or services where connected (water, electricity, gas, drainage, heating appliances or any other electrical or mechanical equipment in this property).
