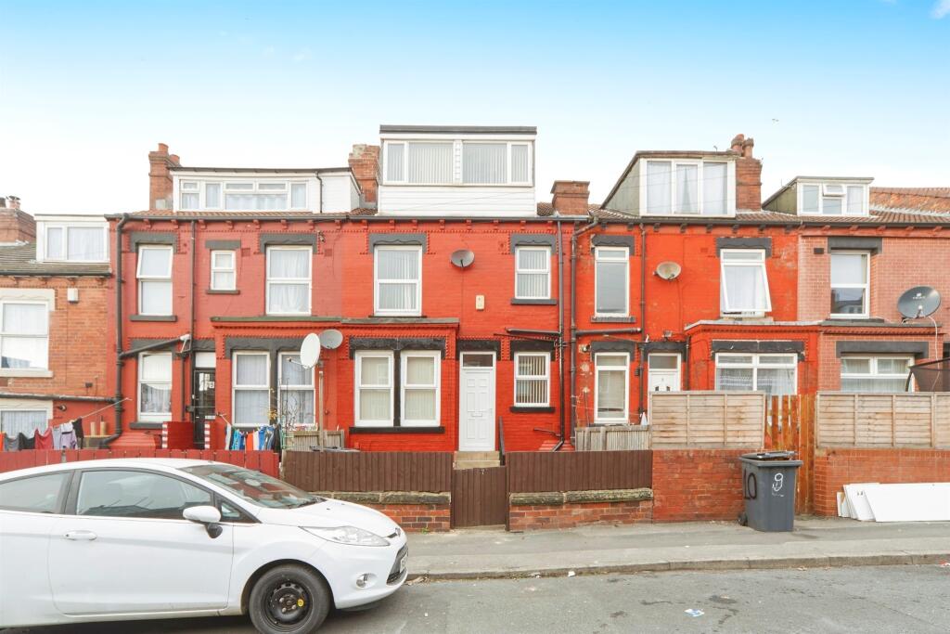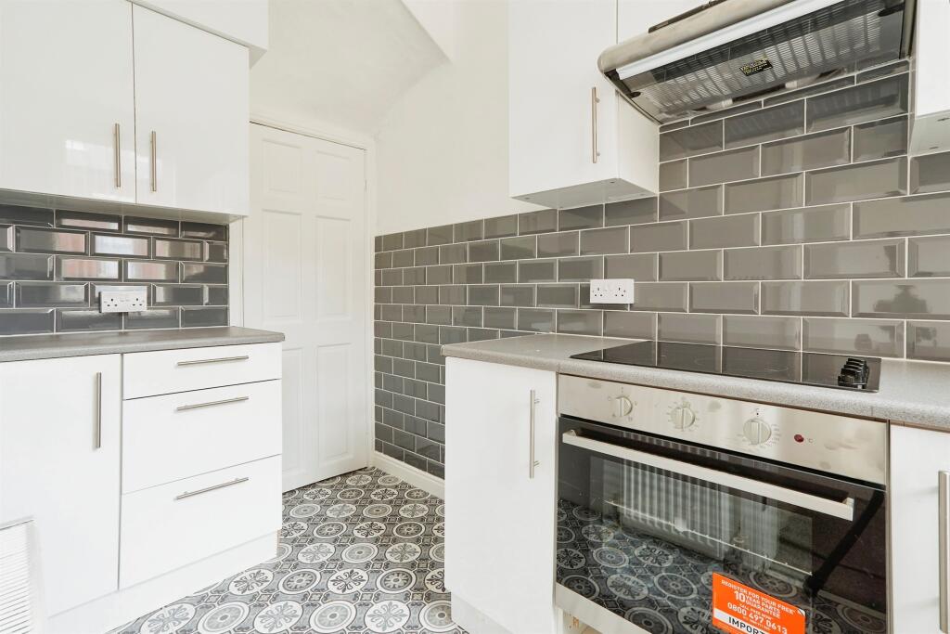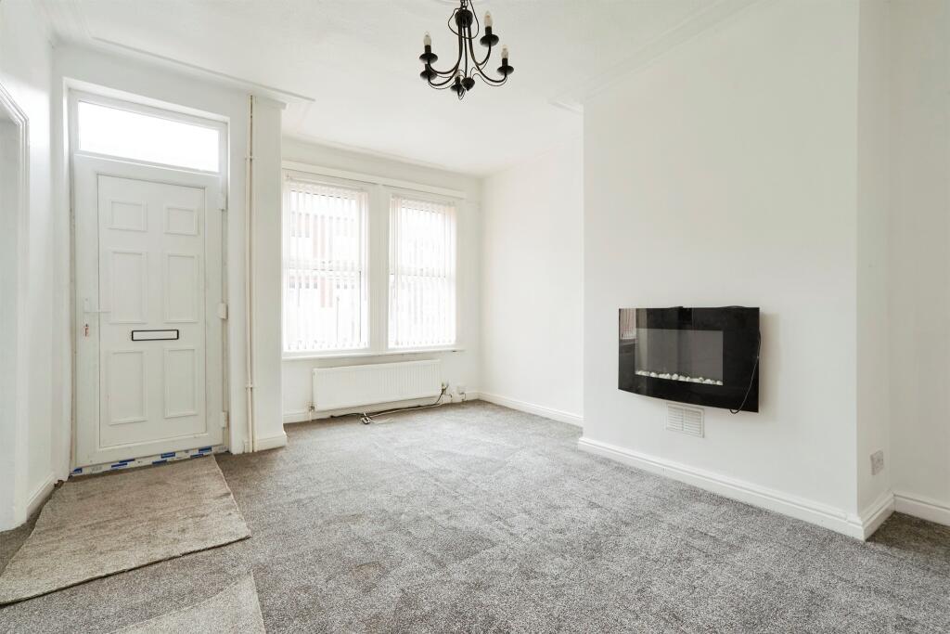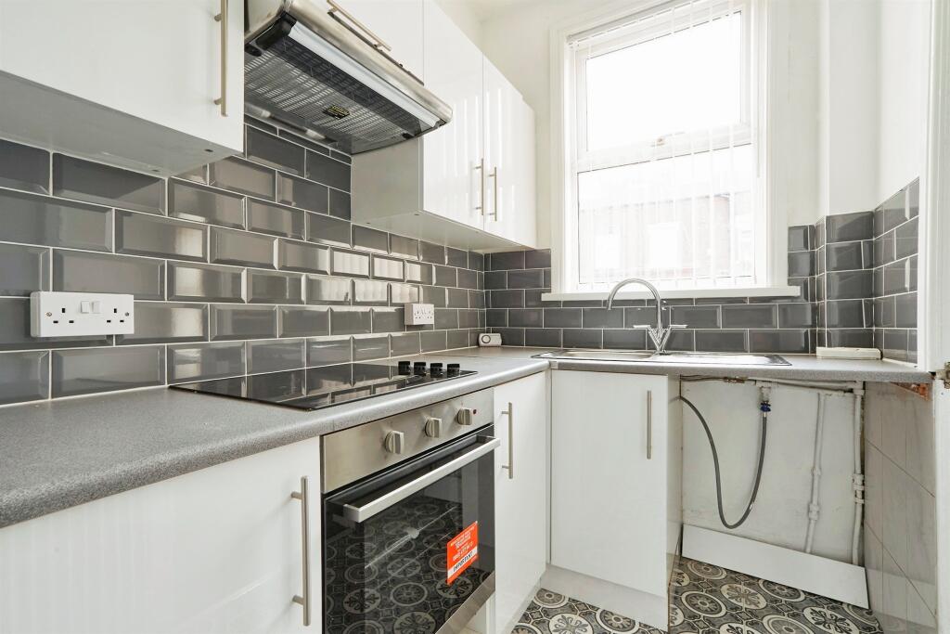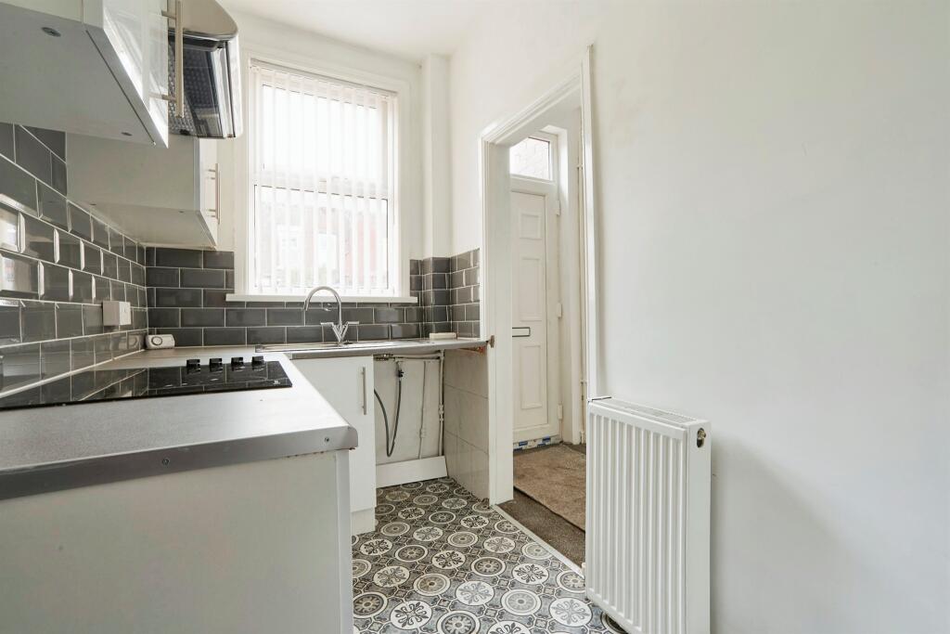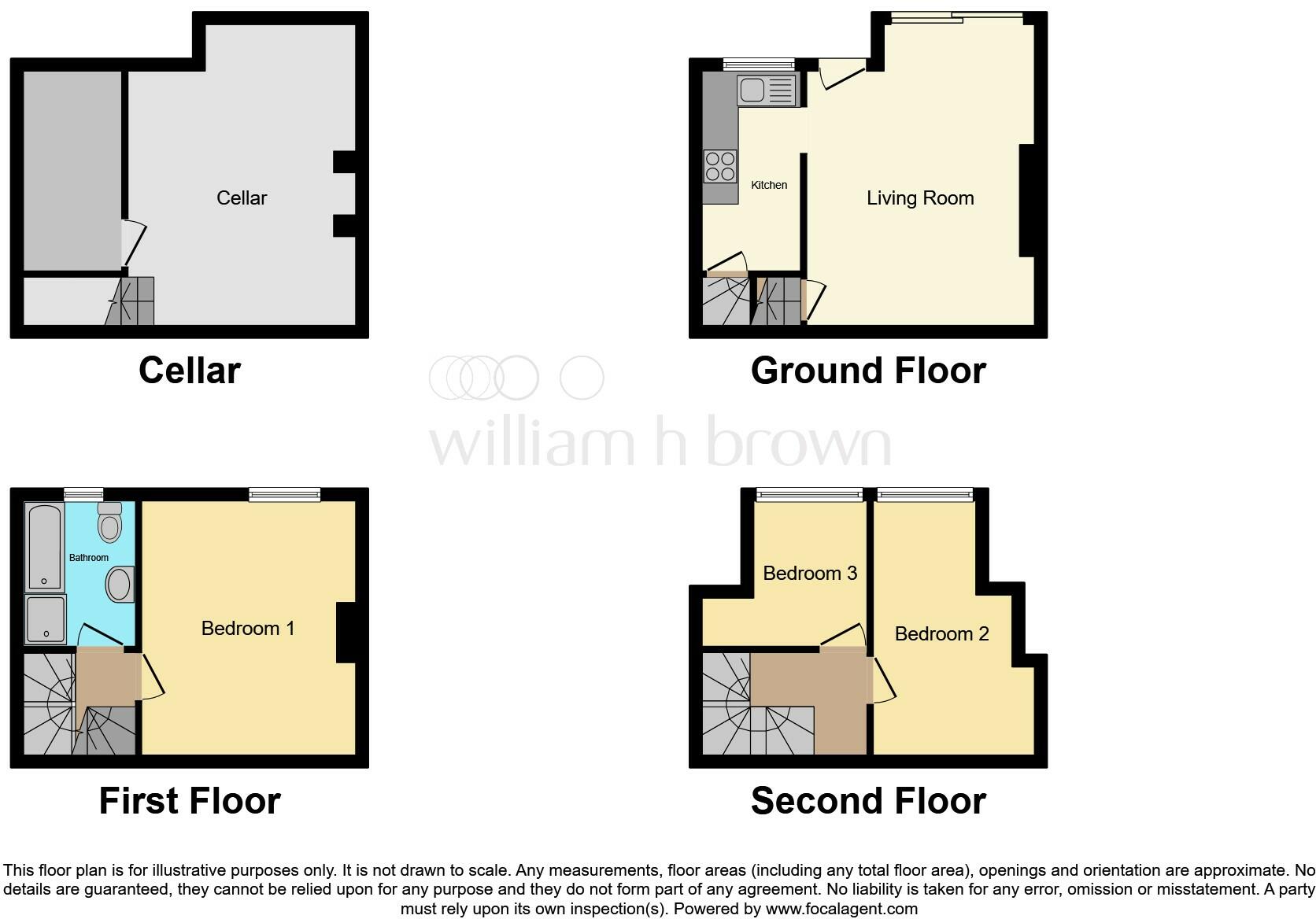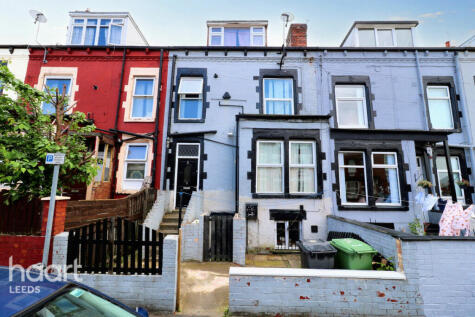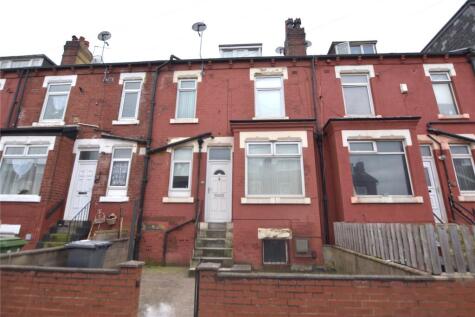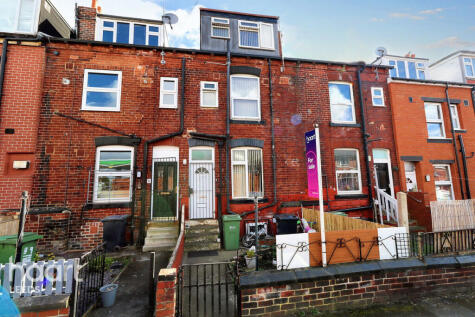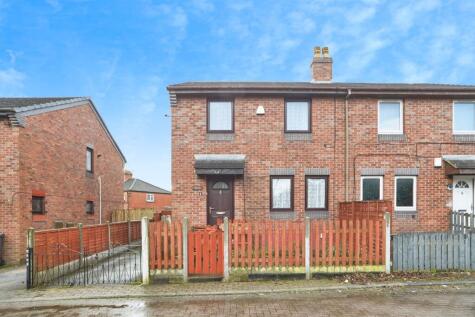- Three Bedrooms +
- Enclosed Yard +
- Newly Refurbished +
- Popular Location +
- Excellent Transport Links +
- Central Heating Throughout +
SUMMARY
Step into a bright and stylish interior, with every detail thoughtfully upgraded for modern living. Move-in ready and finished to a high standard.
DESCRIPTION
Welcome to this stunning mid-terrace property, freshly refurbished to an impeccable standard, and ready for you to call home! Perfect for first-time buyers, families, or investors, this beautifully updated property combines comfort, convenience, and modern living.
The property briefly comprise: a lounge with access to the kitchen and stairs to the first floor. The first floor hosts Bedroom One and the family bathroom. Bedrooms Two & Three can be found on the second floor. The home also benefits from a cellar. Externally there is an enclosed yard which offers plenty of privacy.
Situated in a popular and convenient area with excellent transport links, schools, and local amenities, this home offers both convenience and community.
Lounge 16' x 12' 2" ( 4.88m x 3.71m )
Large double glazed window to the front elevation, neutral carpets and walls throughout. Benefits from an electric fire and radiator.
Kitchen 11' x 5' 4" ( 3.35m x 1.63m )
Stylish modern kitchen, with double glazed window to the front of the property. Boasts fitted wall and base units, stainless steel sink, induction hob, radiator and vinyl flooring.
Bedroom One 11' 4" x 13' 4" ( 3.45m x 4.06m )
Double glazed window to the front, carpet and radiator. Neutral decor throughout and a spacious double bedroom.
Bedroom Two 13' 8" x 8' 3" ( 4.17m x 2.51m )
Double glazed window to the front, loft bedroom with carpet and radiator.
Bedroom Three 7' 8" x 6' 2" ( 2.34m x 1.88m )
Double glazed window to the front, loft bedroom with carpet and radiator.
Bathroom
Double glazed window to the front, handwash basin, WC, linoleum flooring, bath and separate shower.
Cellar
Spacious cellar, used for storage.
1. MONEY LAUNDERING REGULATIONS: Intending purchasers will be asked to produce identification documentation at a later stage and we would ask for your co-operation in order that there will be no delay in agreeing the sale.
2. General: While we endeavour to make our sales particulars fair, accurate and reliable, they are only a general guide to the property and, accordingly, if there is any point which is of particular importance to you, please contact the office and we will be pleased to check the position for you, especially if you are contemplating travelling some distance to view the property.
3. The measurements indicated are supplied for guidance only and as such must be considered incorrect.
4. Services: Please note we have not tested the services or any of the equipment or appliances in this property, accordingly we strongly advise prospective buyers to commission their own survey or service reports before finalising their offer to purchase.
5. THESE PARTICULARS ARE ISSUED IN GOOD FAITH BUT DO NOT CONSTITUTE REPRESENTATIONS OF FACT OR FORM PART OF ANY OFFER OR CONTRACT. THE MATTERS REFERRED TO IN THESE PARTICULARS SHOULD BE INDEPENDENTLY VERIFIED BY PROSPECTIVE BUYERS OR TENANTS. NEITHER SEQUENCE (UK) LIMITED NOR ANY OF ITS EMPLOYEES OR AGENTS HAS ANY AUTHORITY TO MAKE OR GIVE ANY REPRESENTATION OR WARRANTY WHATEVER IN RELATION TO THIS PROPERTY.
