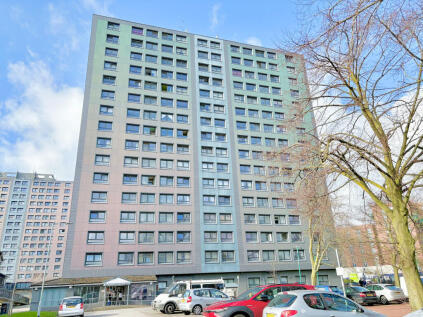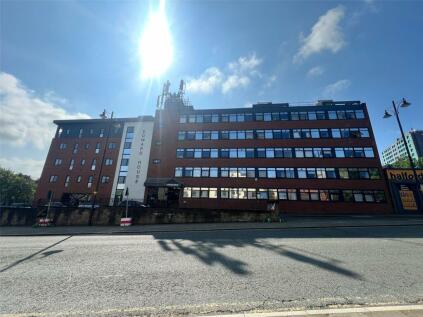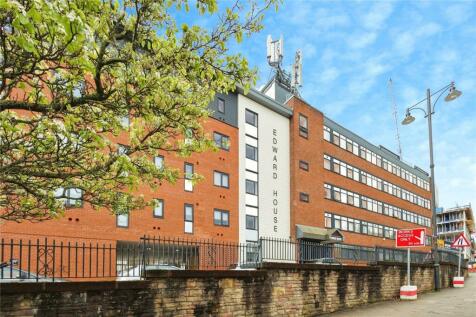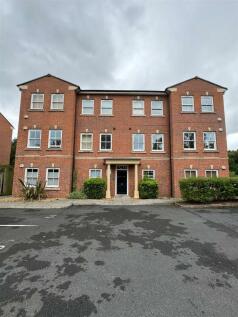2 Bed Flat, Single Let, Stockport, SK1 3TN, £125,000
Millbrook Street, Stockport, SK1 3TN - 2 views - 5 months ago
Sold STC
Leasehold
BTL
ROI: 8%
~68 m²
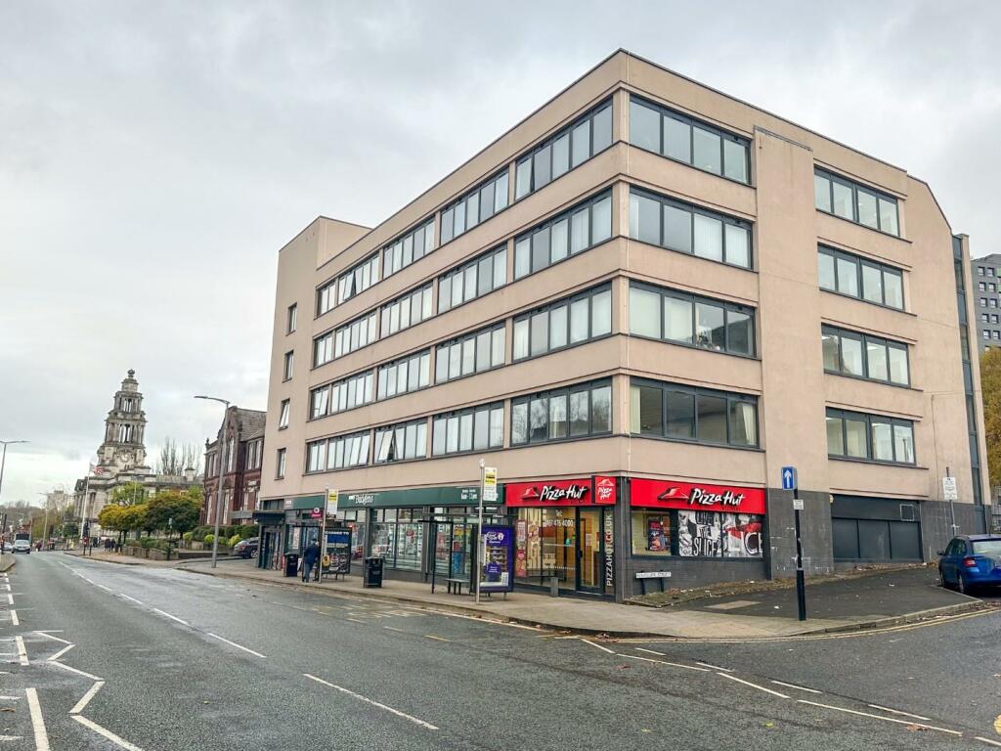
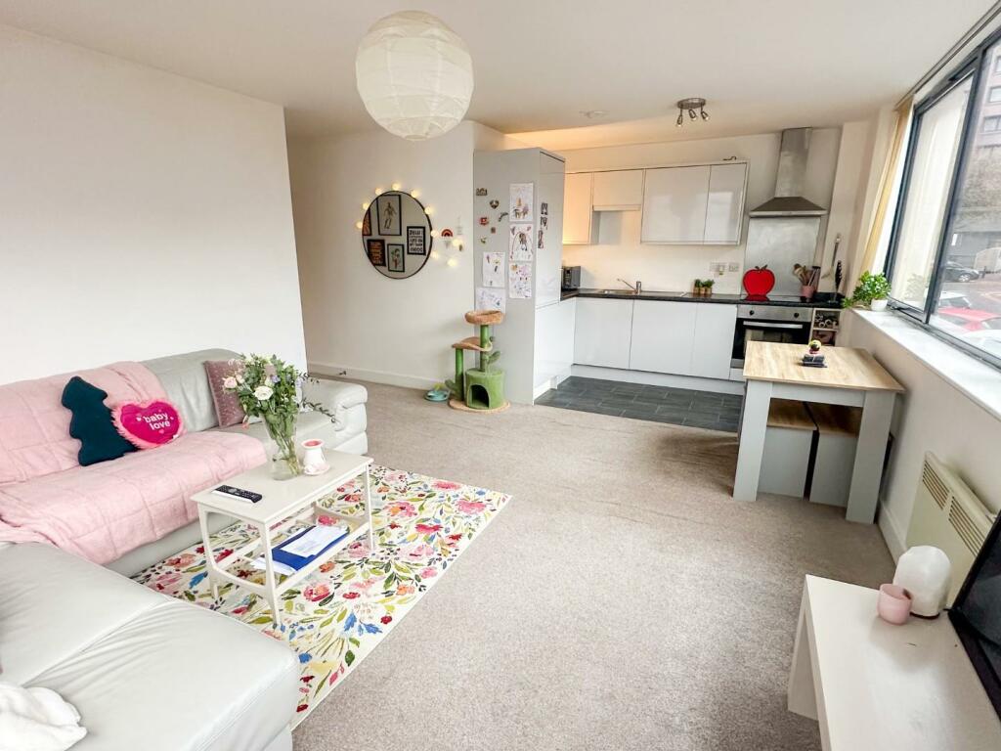
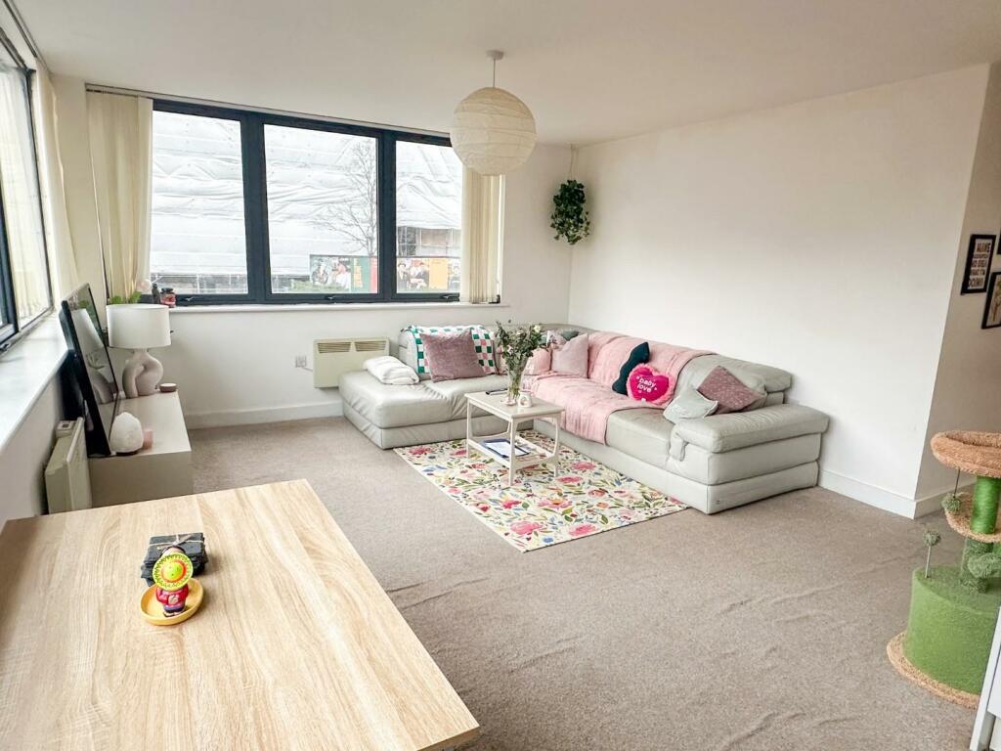
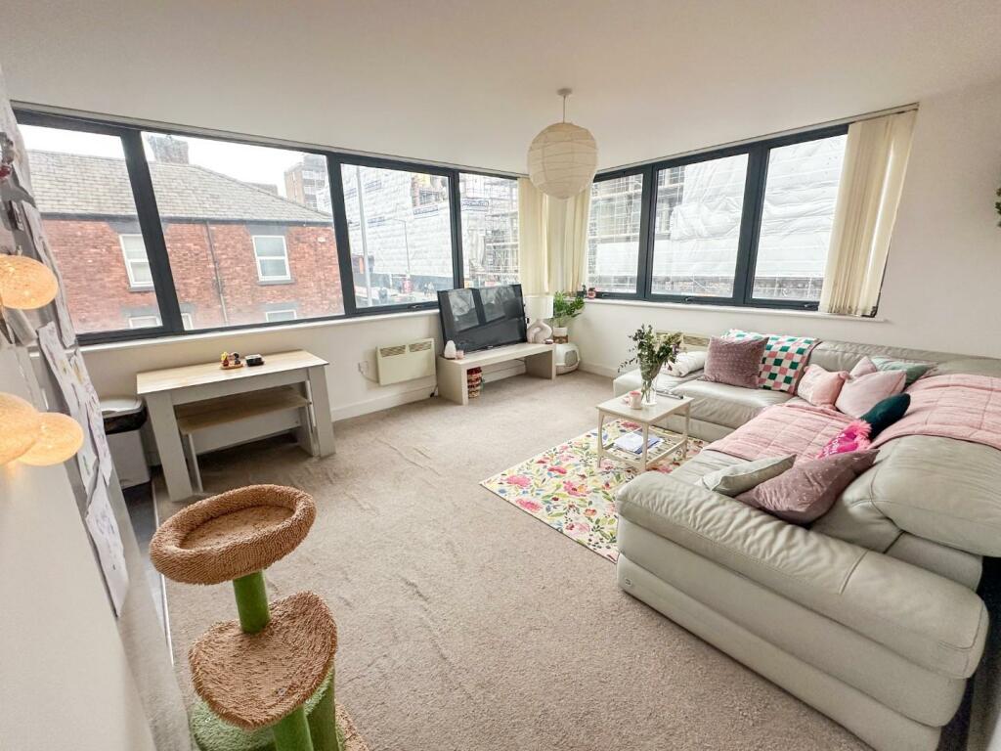
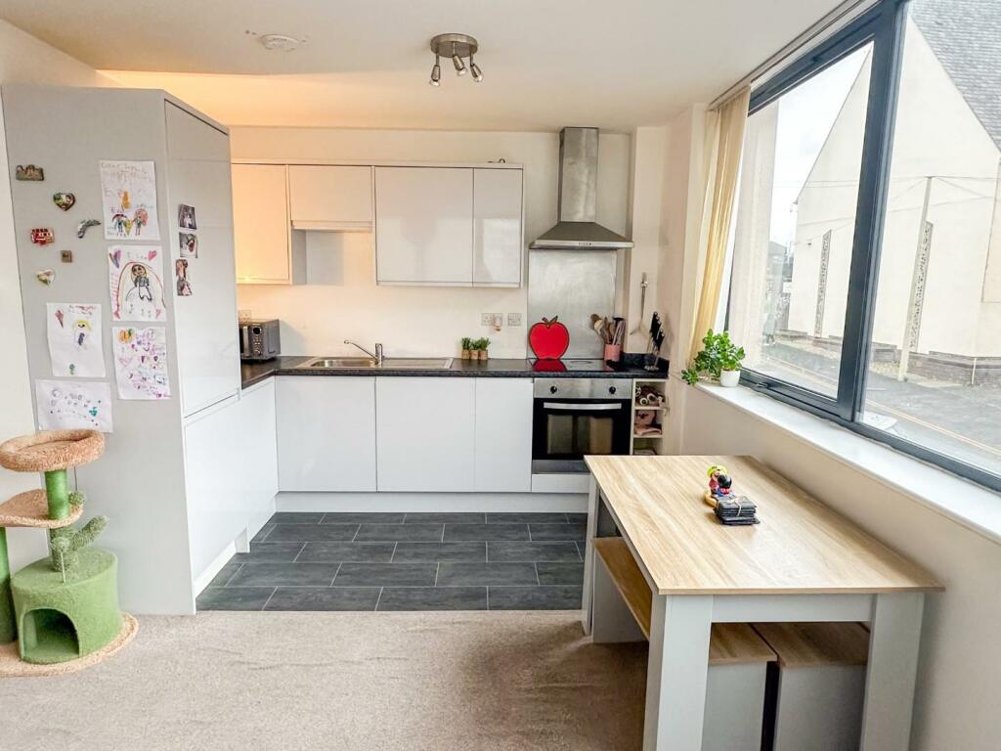
+9 photos
ValuationUndervalued
| Sold Prices | £71.5K - £300K |
| Sold Prices/m² | £1.3K/m² - £3.3K/m² |
| |
Square Metres | ~68.11 m² |
| Price/m² | £1.8K/m² |
Value Estimate | £156,250 |
| BMV | 25% |
Cashflows
Cash In | |
Purchase Finance | Mortgage |
Deposit (25%) | £31,250 |
Stamp Duty & Legal Fees | £4,950 |
Total Cash In | £36,200 |
| |
Cash Out | |
Rent Range | £795 - £2,699 |
Rent Estimate | £825 |
Running Costs/mo | £576 |
Cashflow/mo | £249 |
Cashflow/yr | £2,993 |
ROI | 8% |
Gross Yield | 8% |
Local Sold Prices
31 sold prices from £71.5K to £300K, average is £140K. £1.3K/m² to £3.3K/m², average is £2.4K/m².
Local Rents
50 rents from £795/mo to £2.7K/mo, average is £1K/mo.
Local Area Statistics
Population in SK1 | 11,230 |
Population in Stockport | 181,140 |
Town centre distance | 1.59 miles away |
Nearest school | 0.10 miles away |
Nearest train station | 0.23 miles away |
| |
Rental growth (12m) | -8% |
Sales demand | Seller's market |
Capital growth (5yrs) | +44% |
Property History
Listed for £125,000
November 20, 2024
Floor Plans
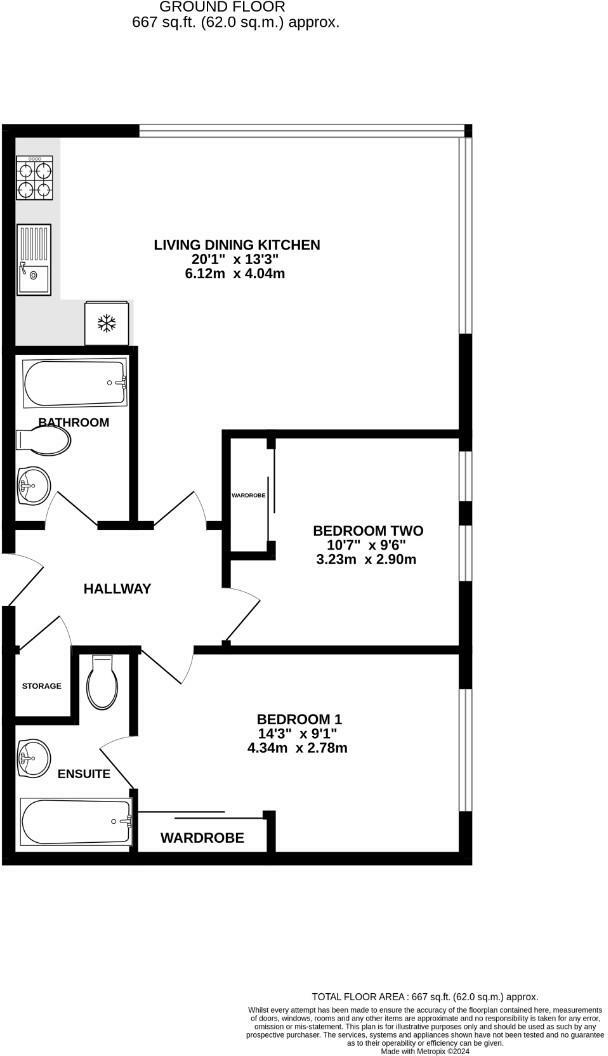
Description
Similar Properties
Like this property? Maybe you'll like these ones close by too.
2 Bed Flat, Single Let, Stockport, SK1 3PB
£120,000
1 views • 2 months ago • 61 m²
2 Bed Flat, Single Let, Stockport, SK1 3DQ
£125,000
1 views • 8 months ago • 68 m²
2 Bed Flat, Single Let, Stockport, SK1 3DQ
£125,000
3 views • 8 months ago • 68 m²
Sold STC
2 Bed Flat, Single Let, Stockport, SK1 3EB
£160,000
1 views • 8 months ago • 55 m²
