4 Bed Detached House, Cash/Bridging Only, Glasgow, G33 6QA, £370,000
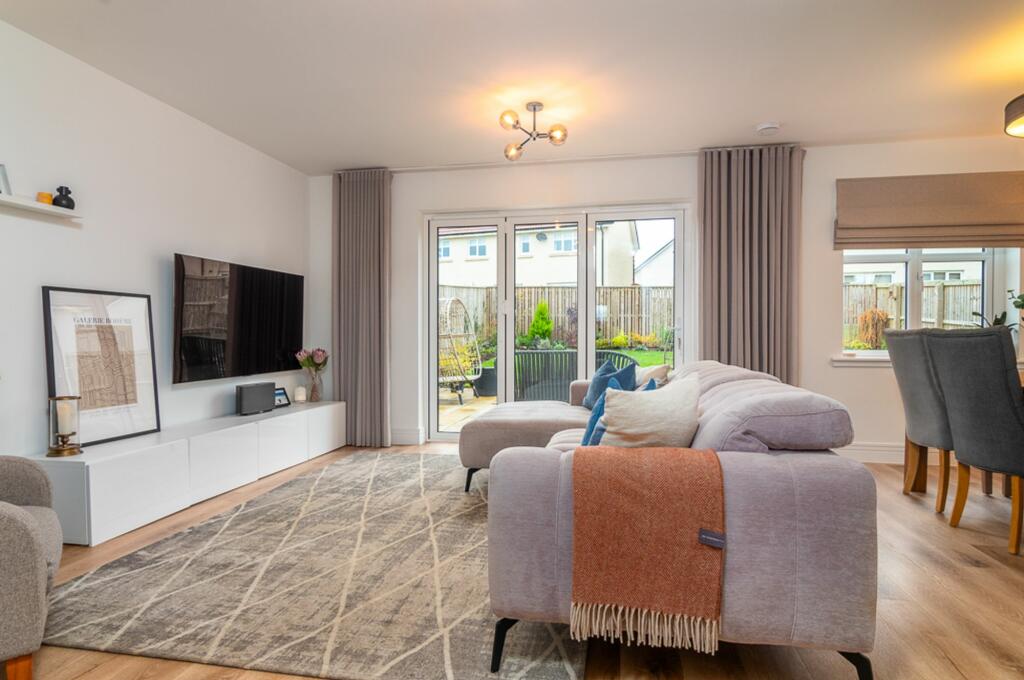
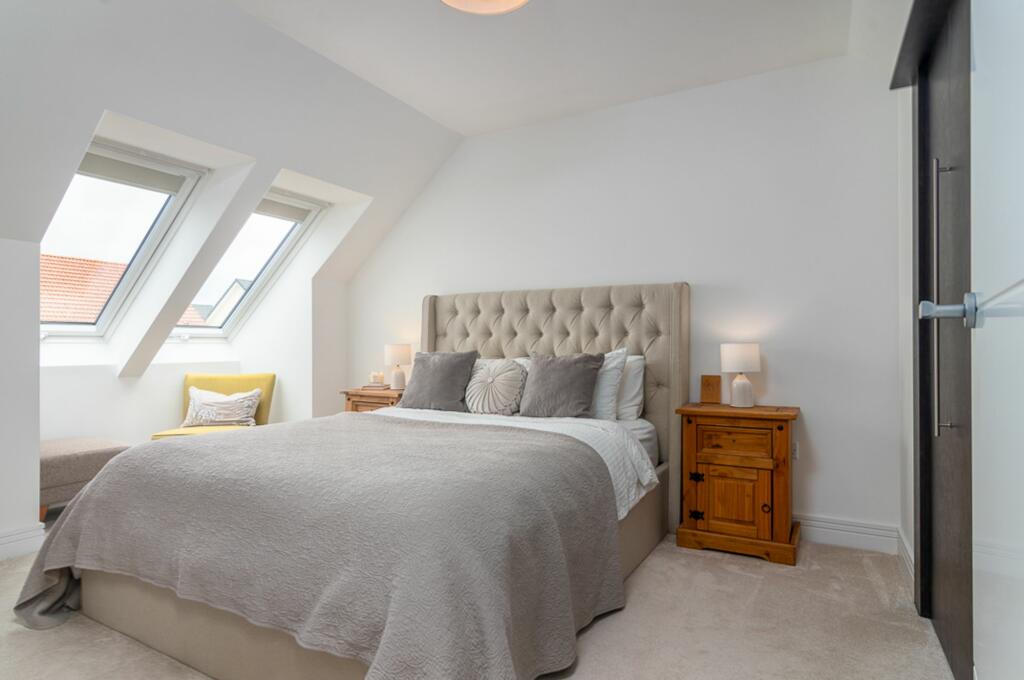
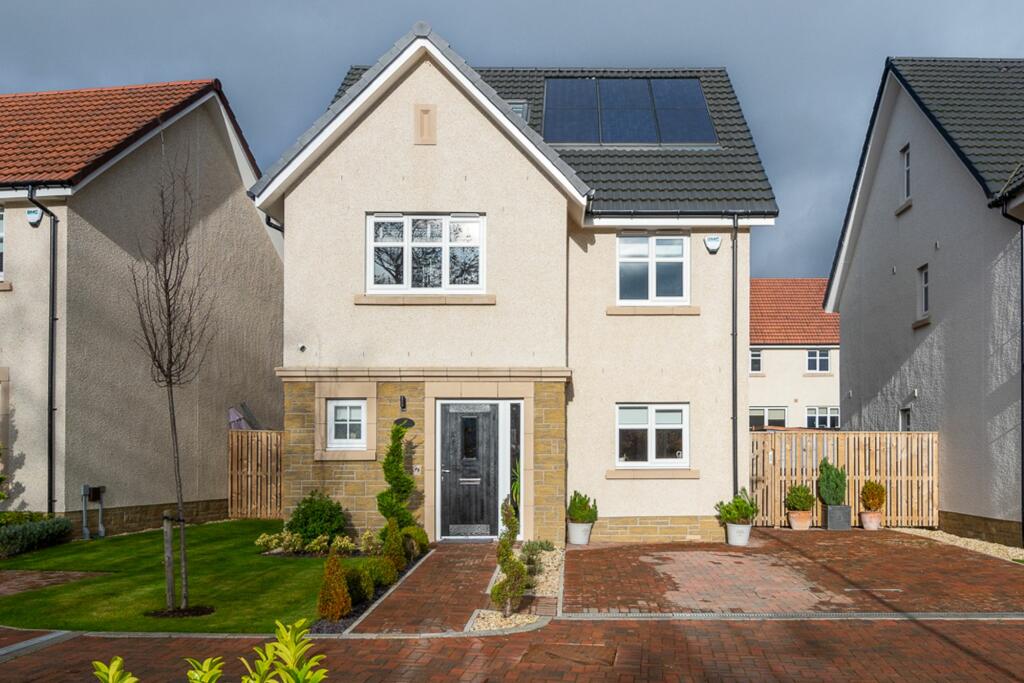
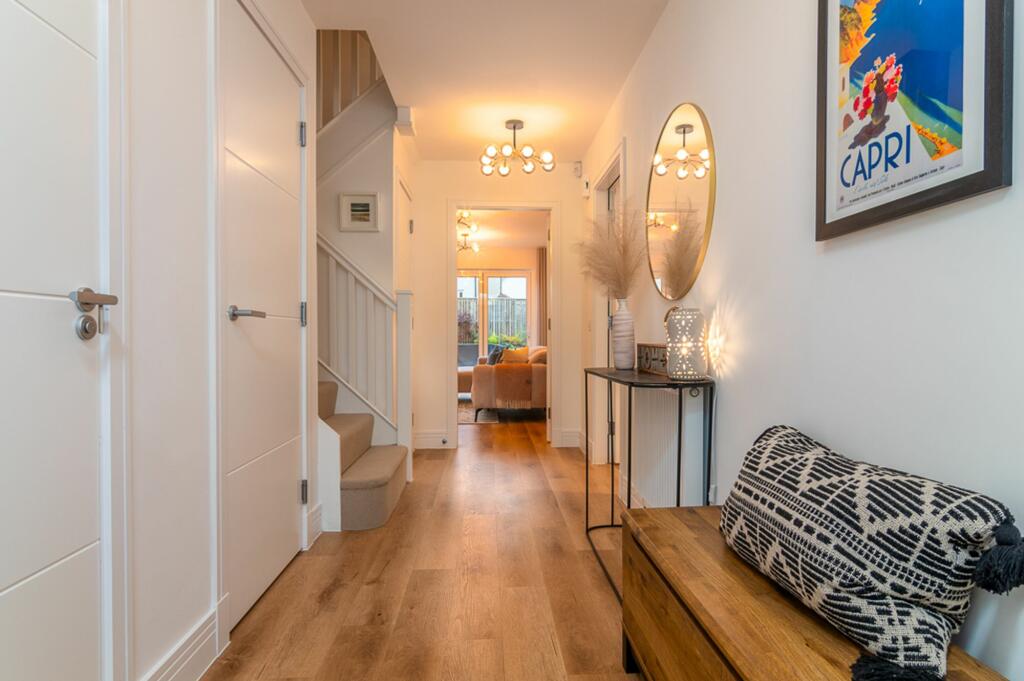
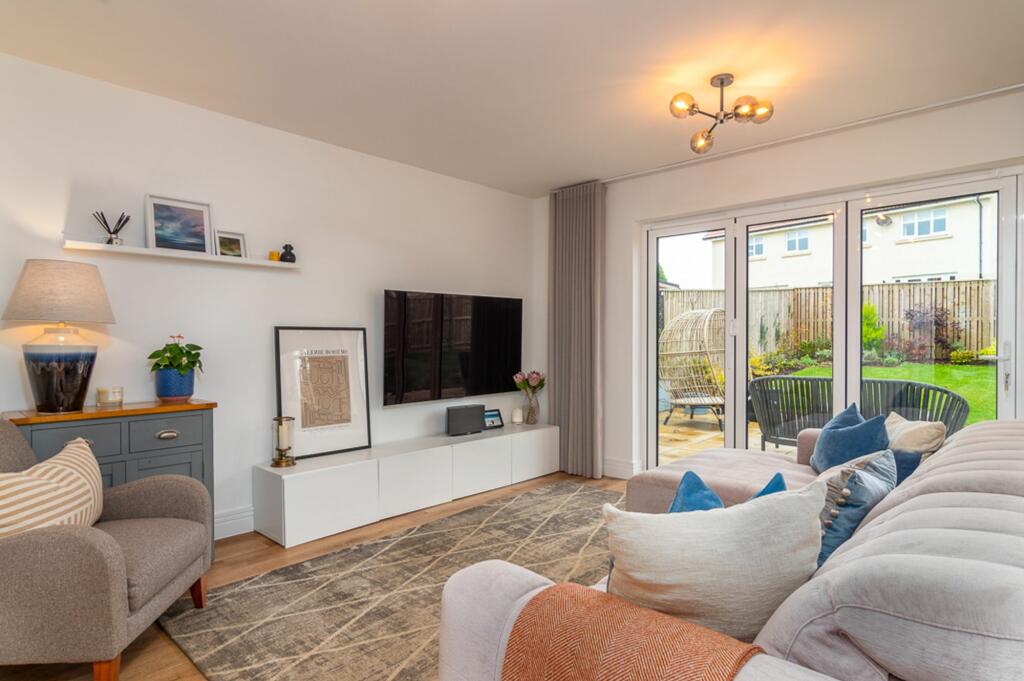
ValuationOvervalued
| Sold Prices | £130K - £580.3K |
| |
Square Metres | ~129.26 m² |
Value Estimate | £340,250£340,250 |
| |
End Value (After Refurb) | £369,000£369,000 |
Investment Opportunity
Cash In | |
Purchase Finance | Bridging LoanBridging Loan |
Deposit (25%) | £92,500£92,500 |
Stamp Duty & Legal Fees | £19,500£19,500 |
Refurb Costs | £50,400£50,400 |
Bridging Loan Interest | £9,713£9,713 |
Total Cash In | £173,863£173,863 |
| |
Cash Out | |
Monetisation | FlipRefinance & RentRefinance & Rent |
Revaluation | £369,000£369,000 |
Mortgage (After Refinance) | £276,750£276,750 |
Mortgage LTV | 75%75% |
Cash Left In | £173,863£173,863 |
Equity | £92,250£92,250 |
Rent Range | £575 - £2,750£575 - £2,750 |
Rent Estimate | £1,031 |
Running Costs/mo | £1,379£1,379 |
Cashflow/mo | £-348£-348 |
Cashflow/yr | £-4,180£-4,180 |
Gross Yield | 3%3% |
Local Sold Prices
21 sold prices from £130K to £580.3K, average is £291.8K.
| Price | Date | Distance | Address | Price/m² | m² | Beds | Type | |
| £280.3K | 11/21 | 0.5 mi | 29, Kirkwood Avenue, Stepps, Glasgow G33 6GD | - | - | 4 | Detached House | |
| £290K | 02/21 | 0.65 mi | 4, Honeywell Avenue, Stepps, Glasgow G33 6HS | - | - | 4 | Detached House | |
| £291.2K | 11/21 | 0.85 mi | 31, Ballaig Crescent, Stepps, Glasgow G33 6NR | - | - | 4 | Semi-Detached House | |
| £281K | 10/21 | 1.01 mi | 58, Belhaven Park, Muirhead, Glasgow G69 9FB | - | - | 4 | Detached House | |
| £310K | 09/21 | 1.06 mi | 16, Lochearnhead Road, Glasgow G33 6LH | - | - | 4 | Semi-Detached House | |
| £150K | 04/21 | 1.13 mi | 8, Friarscourt Road, Chryston, Glasgow G69 9NN | - | - | 4 | Detached House | |
| £130K | 09/21 | 1.34 mi | 179, Tillycairn Road, Glasgow G33 5HE | - | - | 4 | Terraced House | |
| £302.5K | 04/21 | 1.37 mi | 14, Heatherbank Avenue, Glasgow G69 8EQ | - | - | 4 | Detached House | |
| £220.5K | 05/21 | 1.45 mi | 14, Craigievar Street, Glasgow G33 5DL | - | - | 4 | Detached House | |
| £412.8K | 09/21 | 1.69 mi | 24, Netherhouse Avenue, Lenzie, Glasgow G66 5NG | - | - | 4 | Detached House | |
| £316K | 06/21 | 1.69 mi | 56, Netherhouse Avenue, Lenzie, Glasgow G66 5NG | - | - | 4 | Detached House | |
| £268K | 04/21 | 1.69 mi | 6, Avenue End Gate, Glasgow G33 3UJ | - | - | 4 | Detached House | |
| £580.3K | 02/24 | 1.79 mi | 1, Glenbank Road, Kirkintilloch, Glasgow G66 5AG | - | - | 4 | Terraced House | |
| £220K | 08/21 | 1.84 mi | 60, Scalloway Road, Gartcosh, Glasgow G69 8LH | - | - | 4 | Detached House | |
| £372.5K | 11/21 | 1.84 mi | 110, Scalloway Road, Gartcosh, Glasgow G69 8LH | - | - | 4 | Detached House | |
| £291.8K | 11/21 | 1.92 mi | 213, Lochend Road, Gartcosh, Glasgow G69 8BE | - | - | 4 | Semi-Detached House | |
| £360K | 04/24 | 1.94 mi | 60, Cortmalaw Crescent, Glasgow G33 1TB | - | - | 4 | Detached House | |
| £278K | 04/21 | 1.94 mi | 62, Cortmalaw Crescent, Glasgow G33 1TB | - | - | 4 | Detached House | |
| £348.5K | 03/21 | 1.95 mi | 7, Foxes Grove, Kirkintilloch, Glasgow, Dunbartonshire G66 5BN | - | - | 4 | Detached House | |
| £332K | 02/24 | 1.95 mi | 28, Foxes Grove, Kirkintilloch, Glasgow, Dunbartonshire G66 5BN | - | - | 4 | House | |
| £300K | 04/24 | 1.96 mi | 7, Craigenbay Crescent, Kirkintilloch, Glasgow, Dunbartonshire G66 5JW | - | - | 4 | Semi-Detached House |
Local Rents
51 rents from £575/mo to £2.8K/mo, average is £895/mo.
| Rent | Date | Distance | Address | Beds | Type | |
| £1,095 | 09/23 | 0.22 mi | - | 2 | Flat | |
| £1,550 | 10/24 | 0.44 mi | - | 3 | Detached House | |
| £1,550 | 08/23 | 0.46 mi | - | 3 | Detached House | |
| £1,000 | 04/24 | 0.5 mi | Nicolson Court, Stepps, Glasgow, G33 | 2 | Terraced House | |
| £850 | 12/24 | 0.52 mi | - | 1 | Flat | |
| £995 | 04/24 | 0.55 mi | Dorlin Road, Stepps, Glasgow, G33 | 2 | Flat | |
| £1,950 | 11/24 | 0.66 mi | - | 4 | Detached House | |
| £1,950 | 09/24 | 0.66 mi | - | 4 | Detached House | |
| £2,750 | 12/24 | 0.72 mi | Honeywell Drive, Stepps, Glasgow | 6 | Detached House | |
| £875 | 10/23 | 0.74 mi | - | 2 | Flat | |
| £975 | 09/24 | 0.74 mi | - | 2 | Flat | |
| £600 | 09/23 | 1.01 mi | - | 1 | Flat | |
| £650 | 11/24 | 1.01 mi | - | 1 | Flat | |
| £725 | 06/24 | 1.04 mi | - | 2 | Flat | |
| £850 | 12/24 | 1.16 mi | Dunalastair Drive, Millerston, Glasgow, G33 | 2 | Flat | |
| £650 | 12/24 | 1.23 mi | 138 Dunalastair Drive, Glasgow, G33 6NU | 1 | Flat | |
| £900 | 10/23 | 1.3 mi | - | 2 | Flat | |
| £995 | 03/25 | 1.34 mi | - | 2 | Semi-Detached House | |
| £795 | 12/24 | 1.37 mi | - | 2 | Flat | |
| £850 | 09/24 | 1.38 mi | - | 2 | Flat | |
| £750 | 04/24 | 1.39 mi | Riggside Road, Craigend | 2 | Flat | |
| £750 | 04/24 | 1.39 mi | Riggside Road, Craigend | 2 | Flat | |
| £695 | 12/24 | 1.39 mi | Riggside Road, Craigend | 2 | Terraced House | |
| £625 | 09/23 | 1.39 mi | - | 1 | Terraced House | |
| £1,875 | 03/25 | 1.4 mi | - | 4 | Semi-Detached House | |
| £1,800 | 04/24 | 1.44 mi | - | 3 | Bungalow | |
| £699 | 07/23 | 1.44 mi | - | 1 | Flat | |
| £1,400 | 04/24 | 1.45 mi | Croftcroighn Drive, Glasgow | 3 | Flat | |
| £1,150 | 12/24 | 1.47 mi | Millbrae Avenue, Chryston, G69 | 3 | Detached House | |
| £575 | 04/24 | 1.48 mi | Porchester Street,Glasgow,G33 | 2 | Flat | |
| £895 | 02/24 | 1.49 mi | - | 2 | Flat | |
| £895 | 11/24 | 1.49 mi | - | 2 | Flat | |
| £1,750 | 12/24 | 1.54 mi | Anne Crescent, Lenzie, Glasgow | 3 | Bungalow | |
| £825 | 10/23 | 1.54 mi | - | 2 | Flat | |
| £1,400 | 04/24 | 1.56 mi | Findochty Street, Garthamlock | 3 | Detached House | |
| £1,250 | 12/24 | 1.56 mi | Findochty Street, Garthamlock | 3 | Semi-Detached House | |
| £850 | 07/24 | 1.58 mi | - | 2 | Flat | |
| £850 | 12/24 | 1.58 mi | - | 2 | Flat | |
| £1,675 | 12/24 | 1.58 mi | - | 3 | Semi-Detached House | |
| £875 | 12/24 | 1.59 mi | - | 2 | Flat | |
| £875 | 12/24 | 1.59 mi | - | 2 | Flat | |
| £875 | 11/24 | 1.6 mi | - | 2 | Flat | |
| £1,350 | 02/25 | 1.67 mi | - | 3 | Semi-Detached House | |
| £650 | 04/24 | 1.68 mi | Gartloch Road, Garthamlock, Glasgow, G33 | 1 | Flat | |
| £950 | 12/24 | 1.71 mi | - | 2 | Flat | |
| £800 | 11/24 | 1.71 mi | - | 2 | Flat | |
| £895 | 09/24 | 1.75 mi | - | 2 | Semi-Detached House | |
| £1,395 | 12/24 | 1.75 mi | Auchinloch Road, Lenzie | 4 | Detached House | |
| £795 | 12/24 | 1.75 mi | Haystack Place, Lenzie | 2 | Flat | |
| £725 | 04/24 | 1.75 mi | Haystack Place, Lenzie | 1 | Flat | |
| £1,195 | 11/24 | 1.78 mi | - | 3 | Terraced House |
Local Area Statistics
| |
Rental growth (12m) | +21%+21% |
Sales demand | Seller's marketSeller's market |
Capital growth (5yrs) | +45%+45% |
Property History
Price changed to £370,000
January 8, 2025
Listed for £385,000
November 19, 2024
Sold for £624,995
2023
Floor Plans
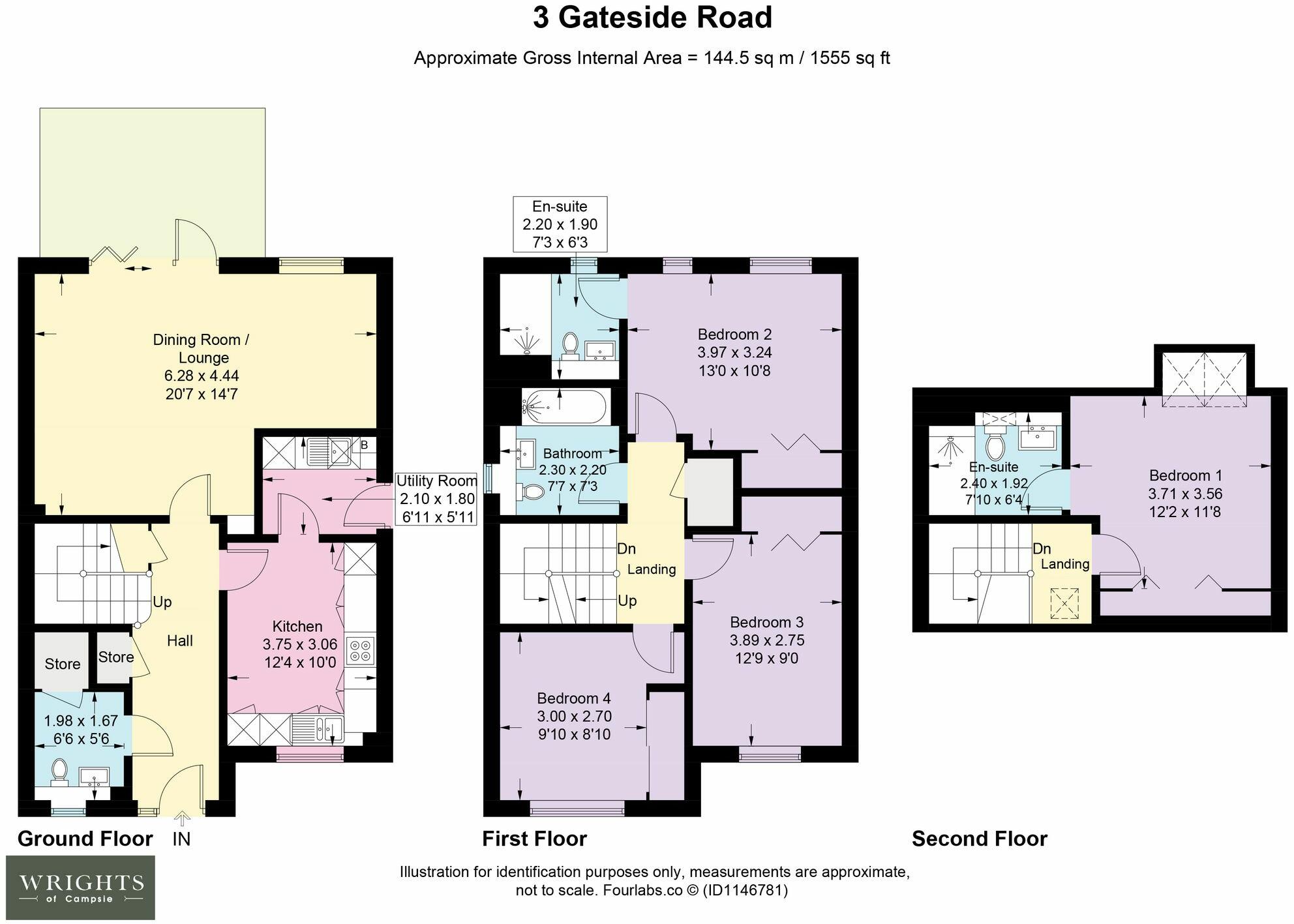
Description
- All 1's on the Home report +
- Approximately 8 years NHBC remaining +
- Contemporary decor throughout +
- Upgraded finishes +
- Family bathroom, 2 en-suites and downstairs WC +
- Excellent commuter links +
- Located in the desirable Earls Rise development within Stepps +
- Close to many local amenities, sporting facilities and restaurants +
This exquisite 4-bedroom home by Cala offers the perfect blend of sleek contemporary design and welcoming warmth, ideal for modern family living. Situated in a peaceful development, Earls Rise in Stepps, surrounded by greenspace and the enchanting Bluebell Dell wildflower woodland, this home provides a tranquil retreat with excellent commuter links. The ground floor is designed for seamless flow and practicality. A wide entrance hall welcomes you, leading to a cloakroom with a large storage cupboard, pre-plumbed to accommodate a shower if desired. The spacious dining lounge is bathed in natural light, creating the perfect space for entertaining or relaxing. Adjacent is the kitchen and utility room, which exudes sophistication with charcoal grey and wood-tone cabinetry, Desert Silver Silestone worktops, and designer integrated appliances, including an induction hob, built-in oven, combi microwave, fridge-freezer, and dishwasher. The addition of a stylish wine fridge adds a touch of sophistication, ensuring your favourite bottles are perfectly stored and always ready to enjoy. The utility room has been enhanced with upgraded cabinets, providing dedicated pantry storage and a convenient, organised space for all laundry essentials. Additionally, both the kitchen and utility room cabinets now feature upgraded handles, adding to the sleek and functional design. From the utility room, step directly into the landscaped garden, complete with a paved patio—ideal for alfresco dining—and a convenient external tap. On the first floor, three generously sized bedrooms, all with fitted wardrobes, provide ample storage. The principal bedroom on this level benefits from a sleek en suite, while the family bathroom is finished to the highest standard, featuring full-height Porcelanosa tiling, a thermostatic shower over the bath, and chrome towel warmers. The top floor is a luxurious retreat, dedicated to the expansive main bedroom. With its own private entrance hall, fitted wardrobes, and a stylish en suite featuring premium Laufen designer sanitaryware and a glass shower enclosure, this space combines elegance and privacy. Throughout the home, thoughtful design elevates the living experience. Higher ceilings create a bright and airy atmosphere, while bi-fold doors from the lounge extend seamlessly to the garden, inviting the outdoors in. Energy-efficient features, including solar panels and PVCu double-glazed windows, ensure low-maintenance, sustainable living without compromising comfort. The exterior of the home is equally impressive, with a mono-block driveway, a turfed front garden, and an EV charging point, making this property perfect for eco-conscious buyers. Blending modern sophistication with homely charm, this exceptional property in Stepps offers the perfect balance of style, comfort, and practicality—all within a peaceful setting that celebrates nature. Don’t miss the chance to make this house your dream home. Wrights of Campsie offer a complimentary selling advice meeting, including a valuation of your home. Contact us to arrange. Services include, fully accompanied viewings, bespoke marketing such as home styling, lifestyle images, professional photography and poetic description. LOCATION SAT NAV REF G33 6QA. What 3 words: ///judges.horns.chins This property is ideally situated just off Cumbernauld Road in Stepps. Many local convenience stores can be found near by with more extensive shopping being found at the Robroyston shopping complex and Glasgow Fort only 7 miles away. Moreover, superb road links in close proximity ensure easy access to both Glasgow City Centre and the Central Belt motorway network within half a mile of the property. Nearby transport facilities include bus and rail links which facilitates commuting to Stirling, Edinburgh and Glasgow city centre which has a host of bars, restaurants, cinemas theatres, universities, hospitals, etc. There is schooling both at primary and secondary levels available. Easy access to Hogganfield Loch can be found via Cumbernauld Road. Proof and source of Funds/Anti Money Laundering Under the HMRC Anti Money Laundering legislation all offers to purchase a property on a cash basis or subject to mortgage require evidence of source of funds. This may include evidence of bank statements/funding source, mortgage, or confirmation from a solicitor the purchaser has the funds to conclude the transaction.
All individuals involved in the transaction are required to produce proof of identity and proof of address. This is acceptable either as original or certified documents.
EPC Rating: A