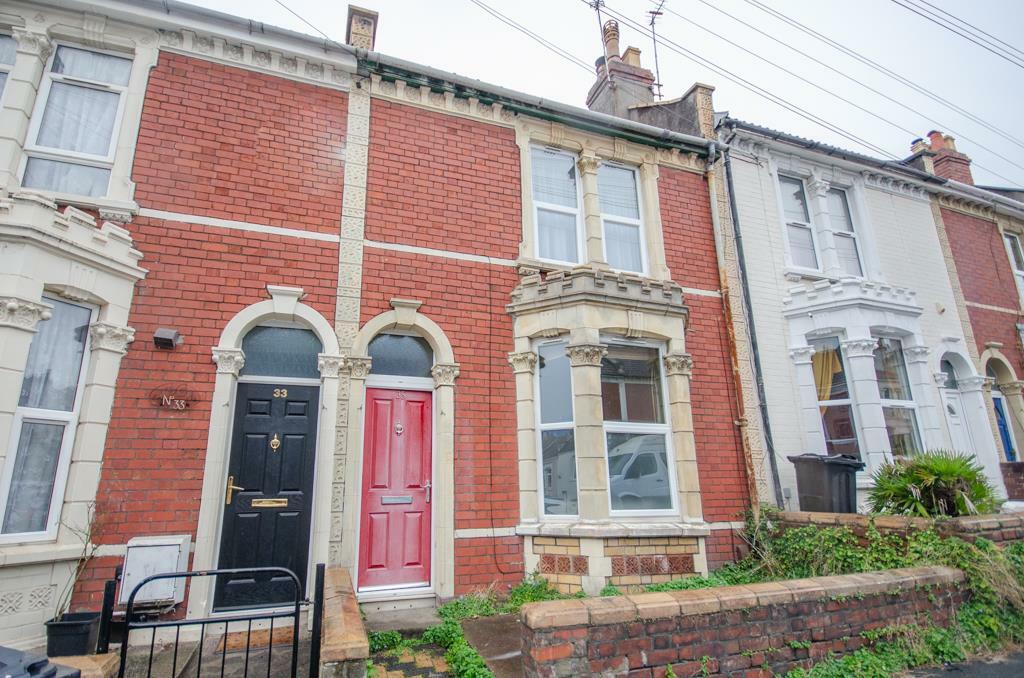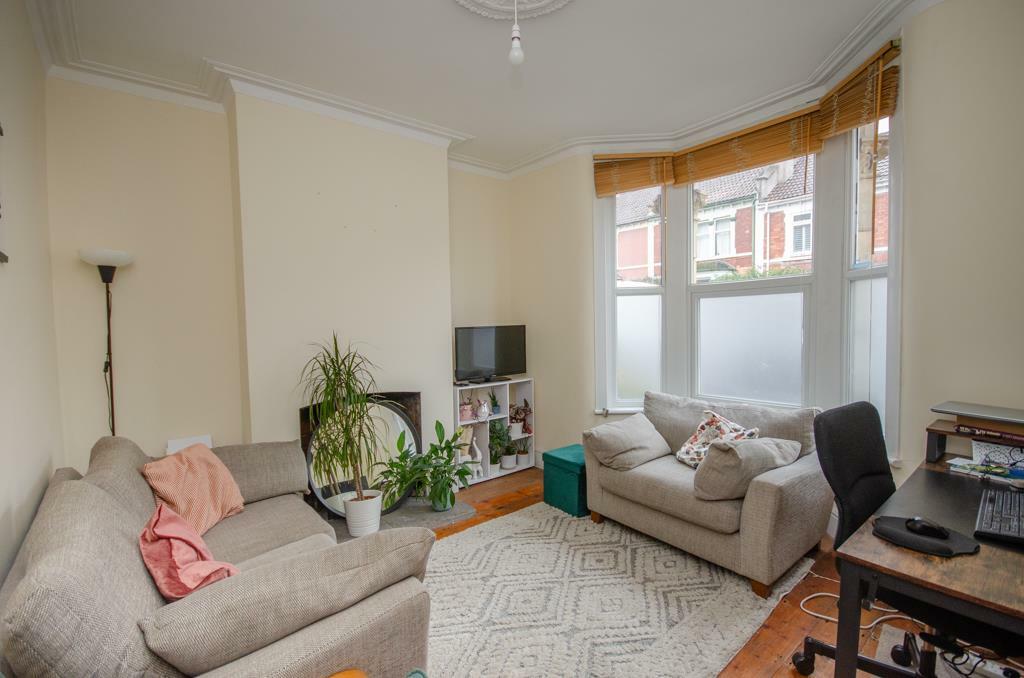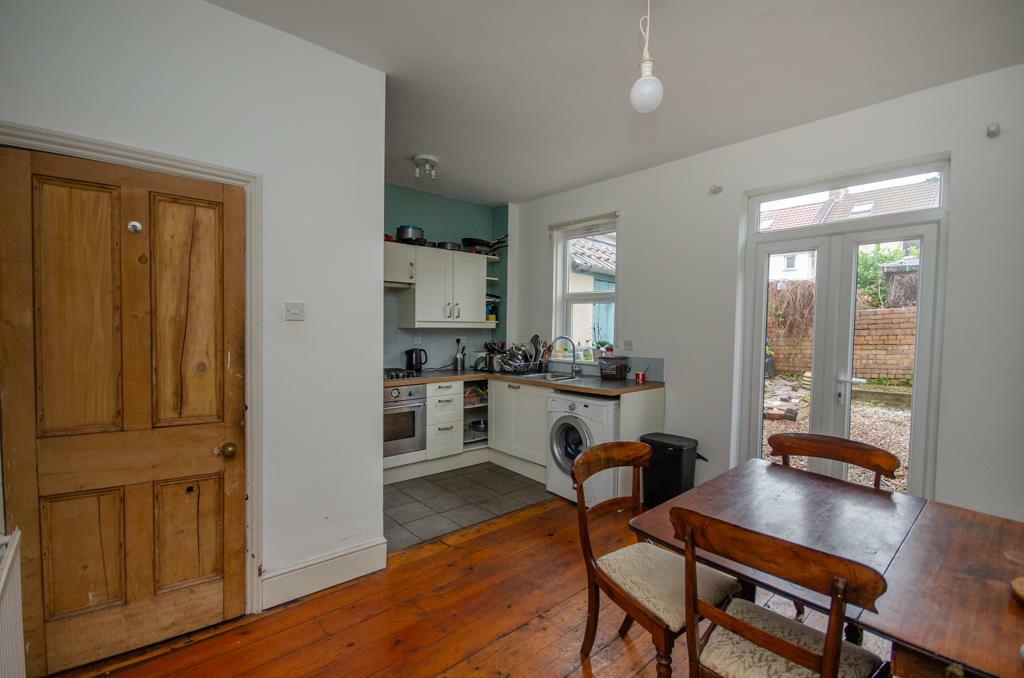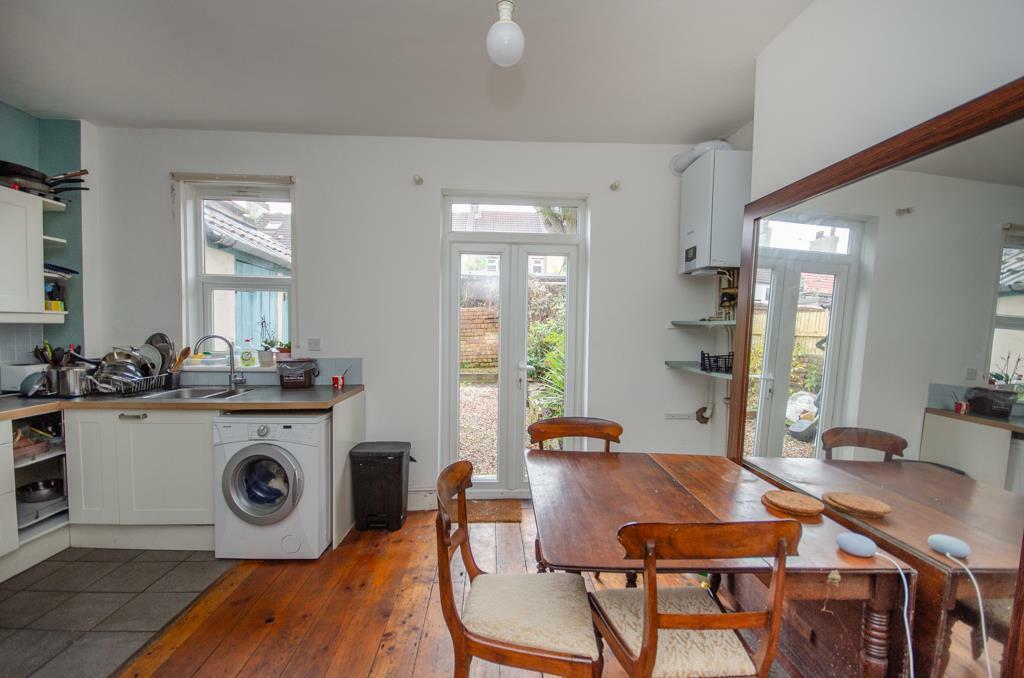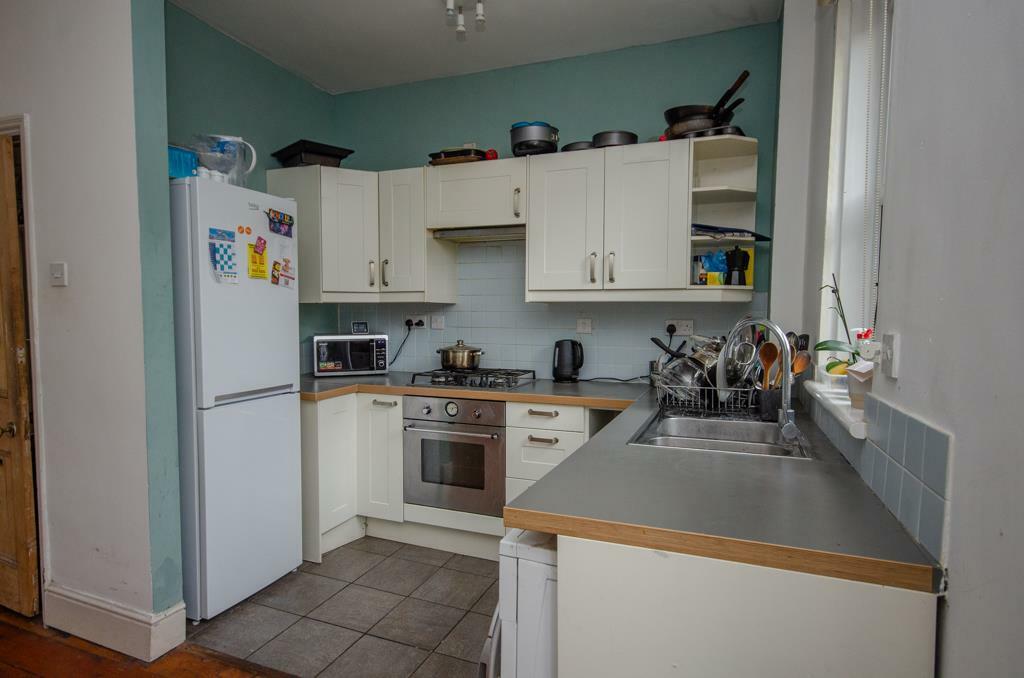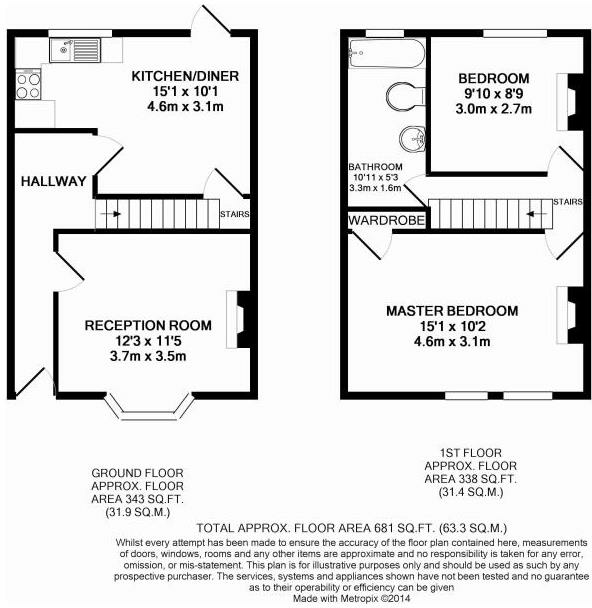- Single bay red brick terrace house +
- Open plan Kitchen dining room +
- Two spacious bedrooms +
- Airy light first floor bathroom +
- Bay fronted lounge +
- Central stair case +
- Attractive rear garden +
- Brick built storage out houses +
- Period Features & Wood Floooring +
- CHAIN FREE +
CHAIN FREE IN A LOVELY QUIET ROAD In between Greenbank and Easton meaning all cool amenities and transport links are on the doorstep! This chain free home boasts a bay fronted cosy lounge and open plan kitchen diner to the back of the property opening onto a sunny low maintenance garden. Upstairs are two double bedrooms and a bathroom. This home boasts original features and character including wood flooring and fireplaces as well as the ability to add value putting your own stamp on it. Please come along to see this homely period terrace.
Front Door - Walled front garden providing bin and bike space, door into
Entrance Hall - Period style door with glass, cupboard housing utility meters, decorative archway, cornice, ceiling rose, picture rail, radiator and stairs to first floor.
Lounge - 3.86m x 3.56m - Double glazed bay window to front aspect, built in shelving, radiator, stripped wooden floor boards, chimney breast with a feature fireplace with facility for wood burner and slate hearth.
Kitchen Area - 2.84m x 1.52m - A range of matching wall and base units with roll edge work surfaces, stainless steel sink drainer unit with mixer tap, fitted gas hob and electric cooker point, tiled splash backs, tiled flooring, double glazed window to the rear aspect.
Dining Area - 3.81m x 2.87m - Stripped floor boards, storage cupboard, double glazed uPVC French doors to rear garden, Worcester combination boiler
Stairs - Leading to first floor landing with loft access and doors to
Bedroom One - 4.09m x 3.33m - Double glazed windows to front aspect, painted floor boards, radiator and built in cupboard.
Bedroom Two - 3.25m x 2.57m - Double glazed window to rear aspect, internal window to Landing, chimney breast, stripped and finished floor boards and radiator.
Bathroom - 3.78m x 2.06m - Double glazed obscure window to rear aspect, wood style laminate flooring, half height tongue and groove wood paneling. A white suite of paneled bath with mixer shower over, pedestal wash hand basin, low level W.C, tiled splash backs and radiator.
Garden - enclosed by wall and fencing, mainly laid to shingle, tree and shrub borders with two brick built out houses.
